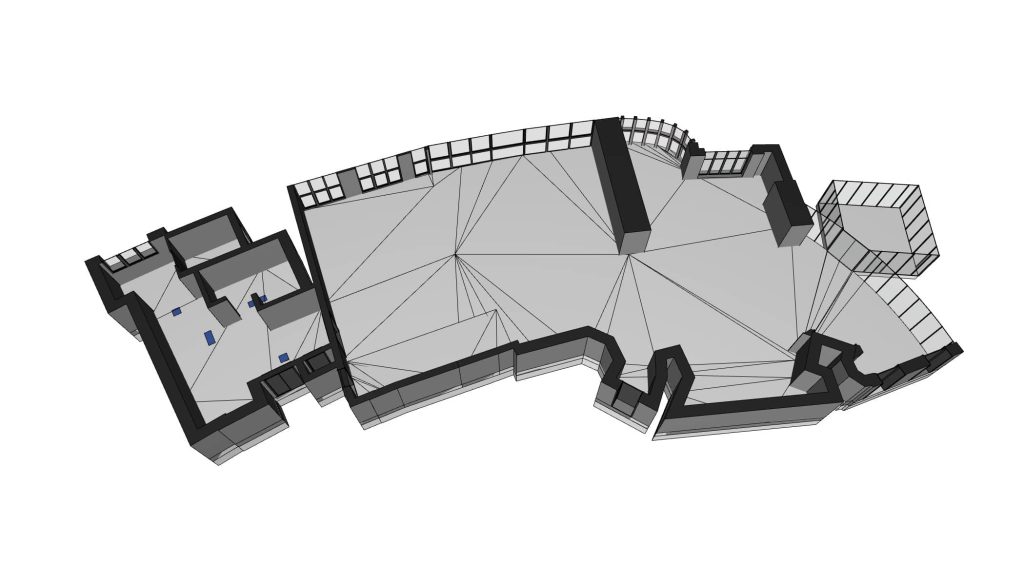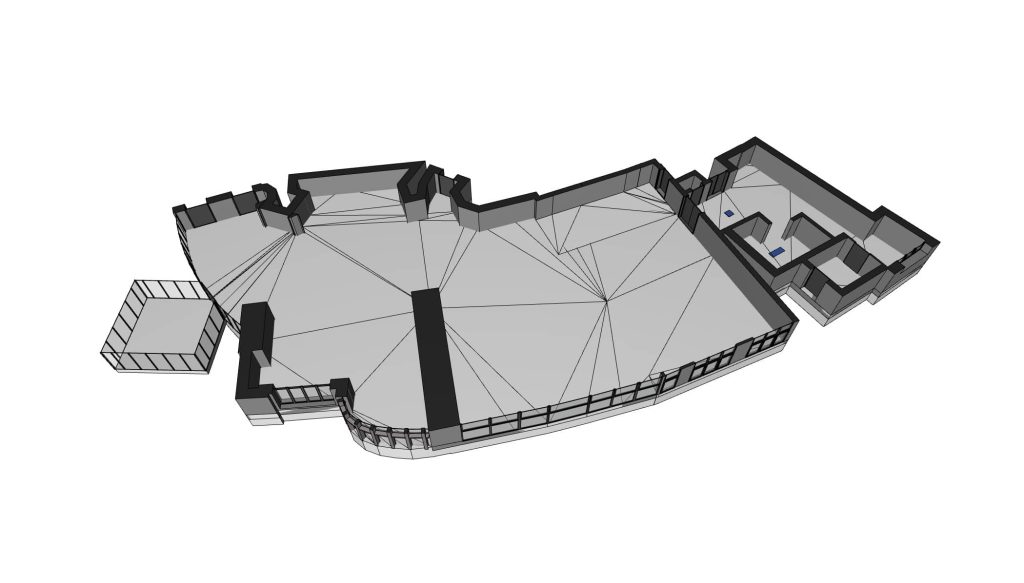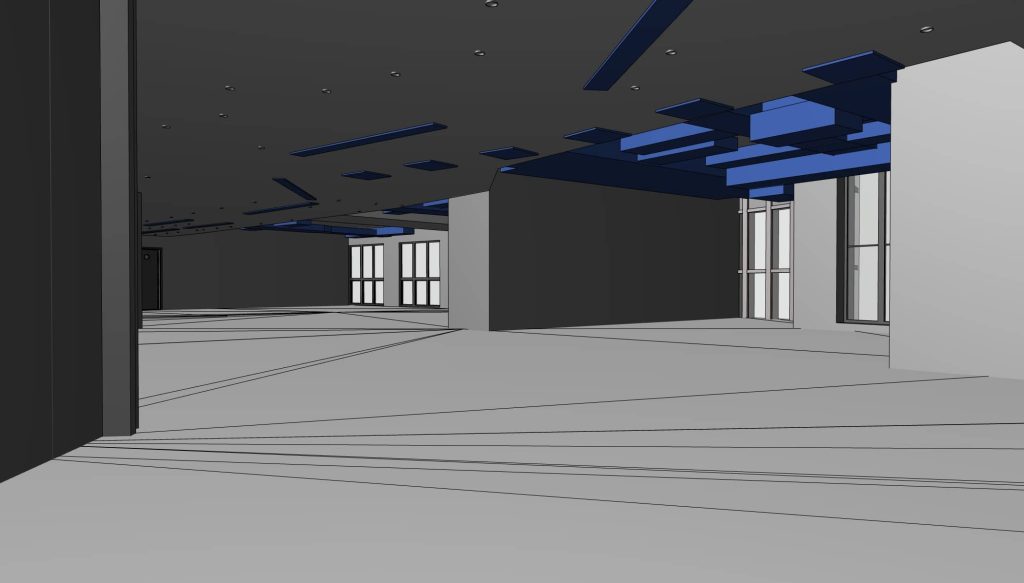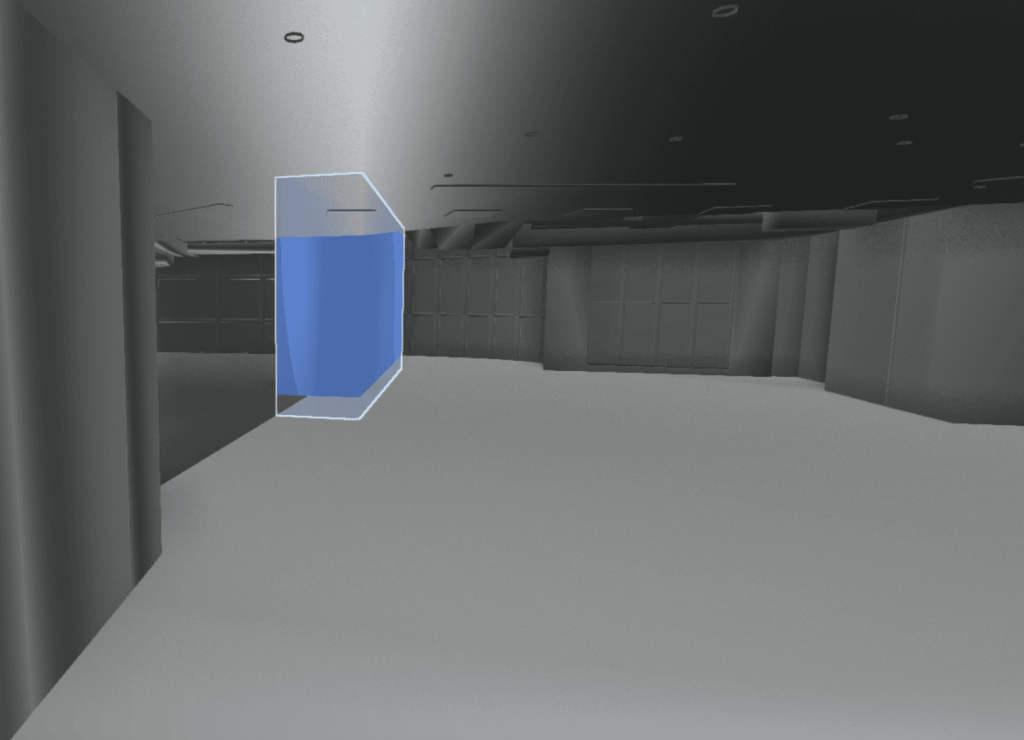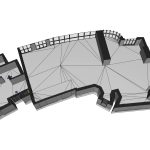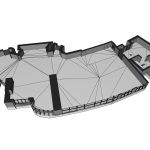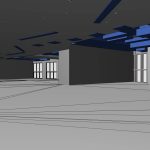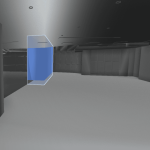Restaurant Renovation: 3D Scanning and Precise Modeling
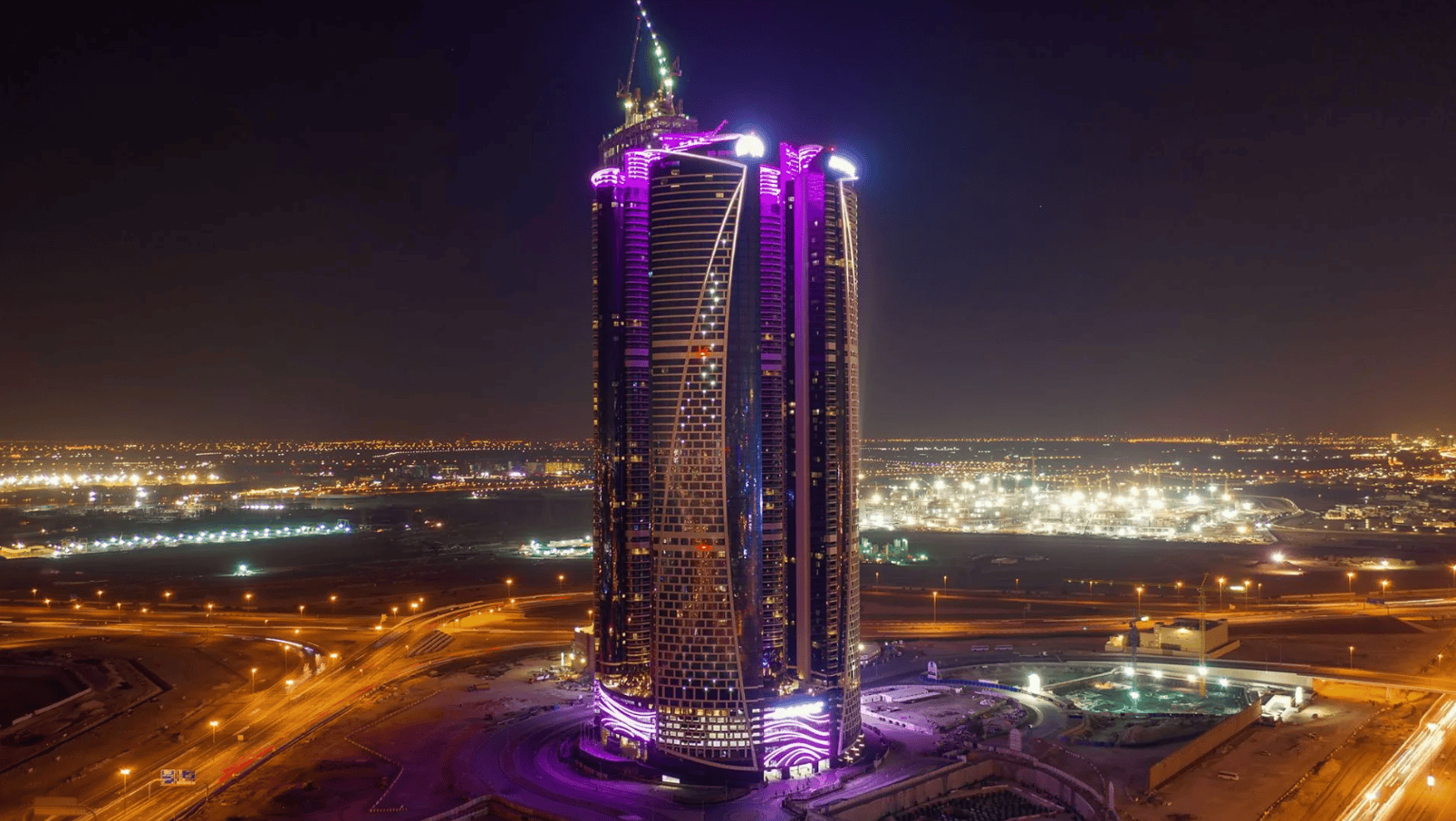
In 2024, ScanM2 completed a remarkable project involving 3D laser scanning and 3D modeling for a restaurant renovation within a hotel in Dubai. With over 3980 square feet of space, this project required meticulous attention to detail to deliver a highly accurate 3D model and 2D drawings in Revit and AutoCAD. These models helped the client visualize every aspect of the restaurant’s layout, simplifying the refurbishment planning process.
Key Objectives for the Restaurant Renovation
The primary goal of this project was to provide the client with a comprehensive and accurate 3D model of the restaurant, essential for facilitating the interior design and renovation process. The objectives included:
- 3D laser scanning to capture precise dimensions of the entire restaurant space.
- Creating a high-quality 3D model in both Revit and AutoCAD formats.
- Delivering 2D floor plan designs to guide the renovation process.
- Ensuring the models captured every detail, including openings, doors, windows, ceilings, sanitary facilities, and electrical panels.
By achieving these objectives, the project provided an accurate base for the restaurant’s refurbishment, allowing the client to move forward confidently with the design process.
3D Scanning for Restaurant Renovation: Results
Pre-Work Status of the Restaurant
At the time of scanning, the restaurant was fully operational, presenting a unique challenge to minimize disruption. Our team performed the 3D scanning services during off-peak hours, ensuring the project was completed without interrupting the restaurant’s daily operations.
One of the biggest advantages of 3D scanning over traditional measurement methods is the ability to capture every dimension with millimeter-level precision. Traditional methods often depend on manual measurements, which can be prone to inaccuracies and result in design flaws. Our technology delivers unmatched precision, eliminating common errors and ensuring that the final design aligns flawlessly with the existing structure.
Project Outcome: High-Precision 3D Model and 2D Drawings
Our work resulted in a 3D model of the restaurant with a Level of Detail (LOD) 100, which is ideal for early-stage design and visualization. The client received both Revit and AutoCAD files that included essential details, such as:
- Doors and windows placement.
- Ceiling heights and unique architectural features.
- Locations of niches for batteries, sanitary facilities, and electrical panels.
These accurate measurements help clients avoid expensive mistakes during the renovation process, ensuring a smoother and more efficient project. In contrast to traditional methods that often involve guessing and approximation, 3D scanning captures the exact dimensions, which are especially crucial in spaces as complex as a restaurant.
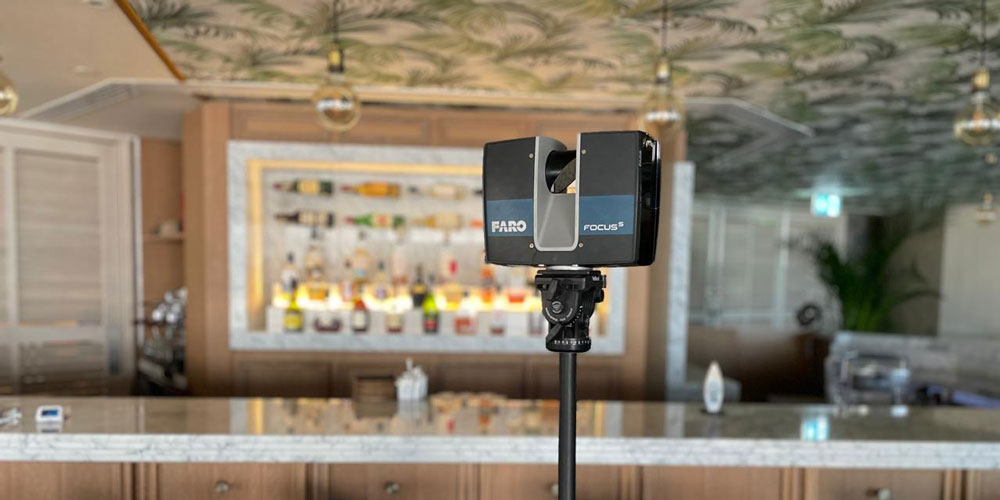
Benefits of Laser Scanning for Restaurant Architecture
The success of this project underscores the growing importance of laser scanning in restaurant architecture and renovation projects. Using 3D laser scanners provided the following benefits:
- Accuracy: With measurements accurate to within 2 millimeters, our 3D scanning services are far superior to traditional methods that often rely on estimations.
- Speed: Laser scanning drastically reduces the time required to measure large spaces. This restaurant project, spanning 3980 square feet, was scanned within a few hours, with minimal disruption to the client’s business.
- Comprehensive Data: The 3D model produced detailed plans that would have been difficult to achieve with manual methods. Every aspect of the building was captured, ensuring no detail was overlooked.
- Reduced Errors: Inaccurate measurements can lead to design issues and costly delays. The 3D model and 2D drawings ensure that all aspects of the renovation are based on reliable data, minimizing the risk of mistakes during the construction phase.
Deliverables: 3D Model and 2D Drawings
The deliverables for this project included:
- Revit Model (LOD100): A comprehensive 3D representation of the restaurant.
- AutoCAD Drawings: High-quality 2D floor plans and elevation drawings for the renovation project.
- Detailed plans showing the placement of openings, doors, windows, ceilings, and sanitary facilities.
This meticulous approach resulted in a highly detailed and functional design model that will guide the restaurant renovation, saving both time and money for the client.
Advantages of 3D Scanning in Restaurant Renovation
3D scanning has revolutionized the way architectural projects are approached, particularly in complex spaces like restaurants. Traditional methods, which frequently rely on manual measurements, often struggle to accurately capture intricate details, leading to potential errors. Our scanning technology provides the following advantages:
- Better Design Decisions: The highly detailed 3D model allows architects and designers to make more informed decisions when it comes to layout changes, HVAC systems, and interior elements.
- Improved Communication: The visual clarity offered by 3D models enhances communication among stakeholders, ensuring that everyone involved in the project has a shared and accurate understanding of the space.
- Time Efficiency: Scanning technology reduces the need for repeated site visits. With a detailed model on hand, designers can work remotely without missing any critical details.
FAQs
What is 3D laser scanning, and why is it important for restaurant renovations?
3D laser scanning captures highly accurate measurements of a space using lasers to create a precise 3D model. For restaurant renovations, this ensures that the design process is based on accurate data, reducing errors and ensuring that every element of the renovation fits perfectly.
How does 3D scanning differ from traditional measurement methods?
Traditional methods often depend on manual measurements, which can be imprecise and lead to inaccuracies in the final design. 3D scanning uses laser technology to capture exact dimensions with millimeter-level accuracy, providing more reliable data for architectural design.
What are the deliverables of a 3D scanning project?
The typical deliverables include a 3D model in formats such as Revit or AutoCAD, as well as 2D drawings like floor plans and elevation views, which are used to guide the design and construction process.
How long does it take to complete a 3D scanning project?
The time needed varies based on the size and complexity of the space being scanned. In this project, the scanning of a 3980-square-foot restaurant took just a few hours, with final deliverables provided shortly after.
Can 3D scanning help reduce renovation costs?
Yes, by providing accurate measurements, 3D scanning helps avoid costly design mistakes and reduces the need for rework, saving both time and money in the long run.
Why should I choose ScanM2 for my restaurant renovation project?
ScanM2 offers unparalleled expertise in 3D scanning and modeling, with a focus on delivering high-quality, accurate data that can save clients time and money. Our services are more cost-effective than traditional methods, and we take pride in delivering both precision and reliability.
Conclusion
This project demonstrated how 3D scanning services can transform the process of restaurant renovation. By delivering a high-precision 3D model and 2D drawings, ScanM2 provided the client with the data they needed to plan an effective renovation without costly errors or delays. Our ability to capture every detail of the restaurant with millimeter-level accuracy makes us the ideal partner for complex architectural projects.
Ready to take your restaurant renovation to the next level? Contact ScanM2 today for precise, cost-effective 3D scanning and modeling solutions that guarantee success.

