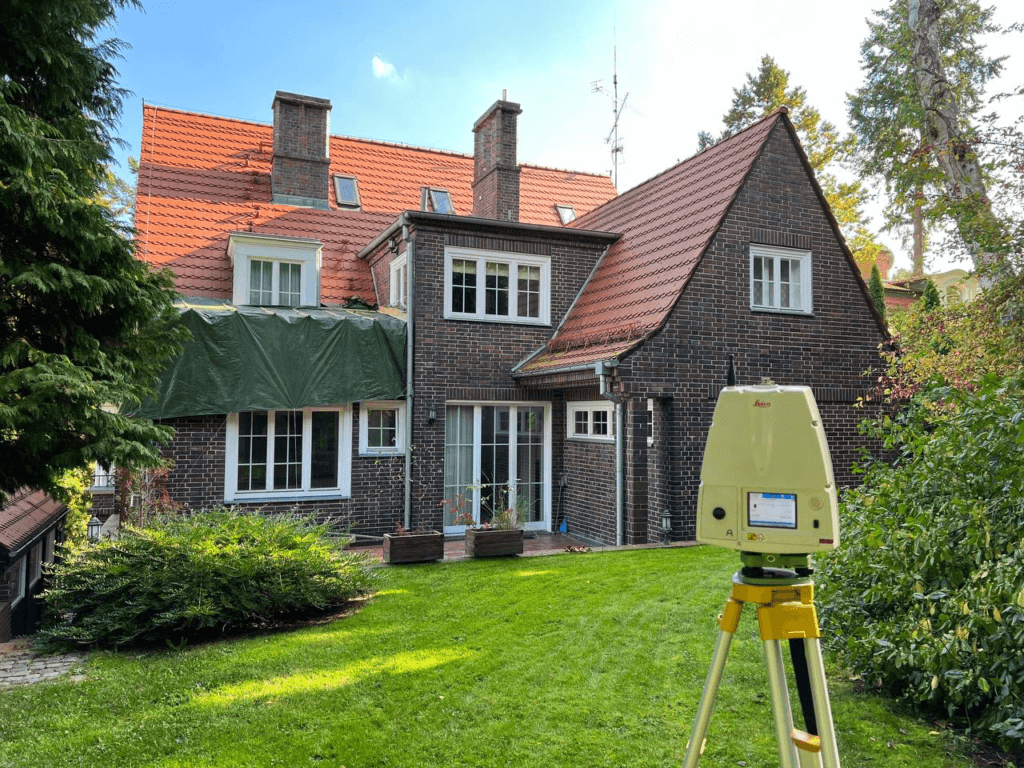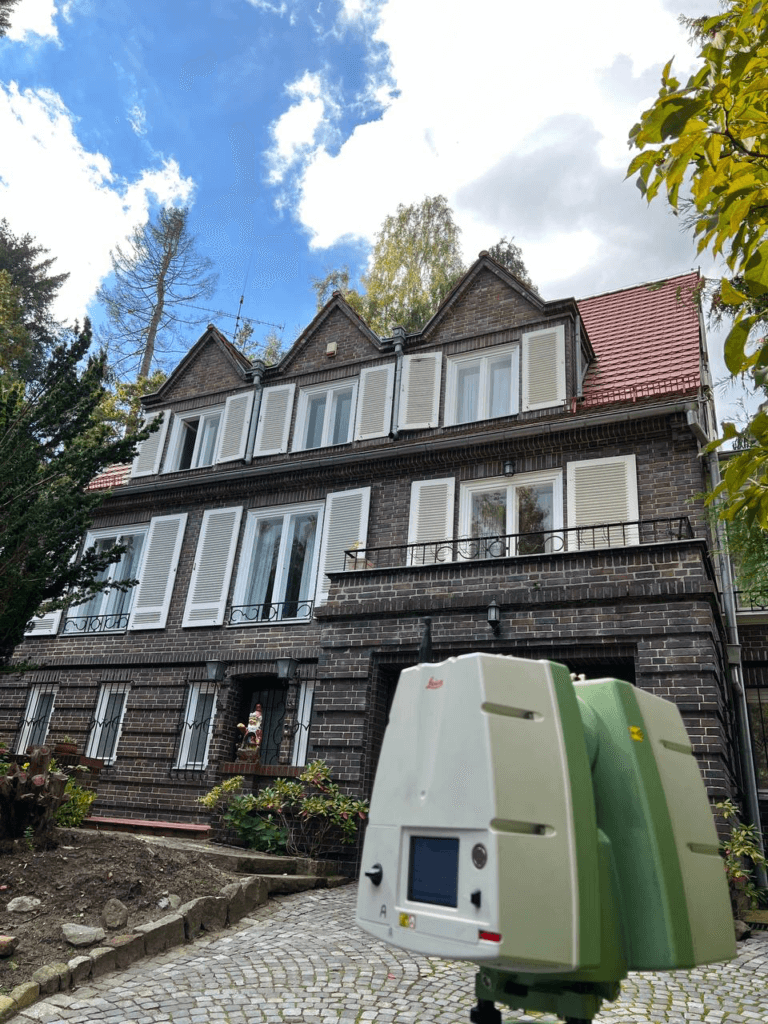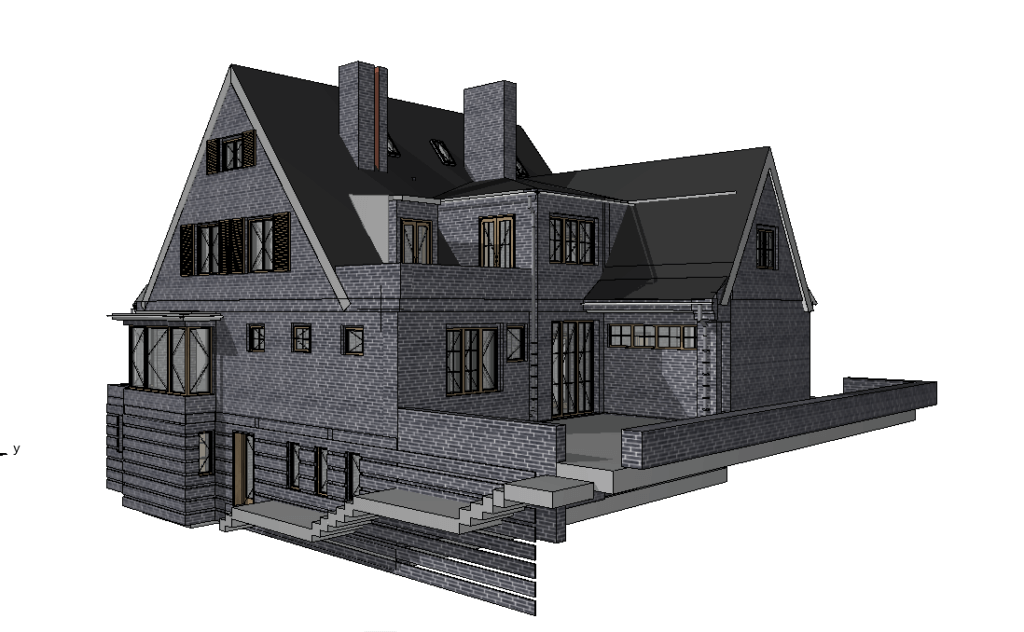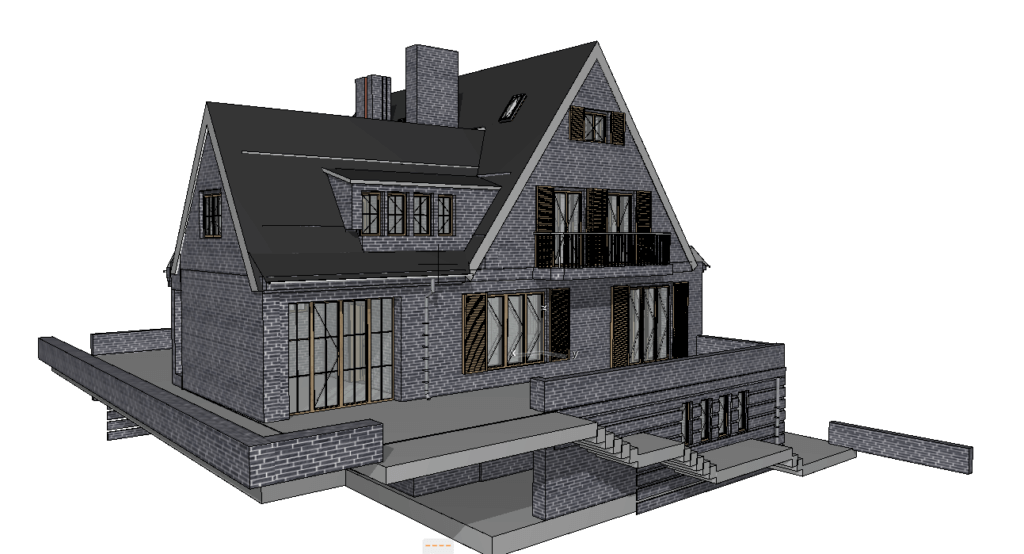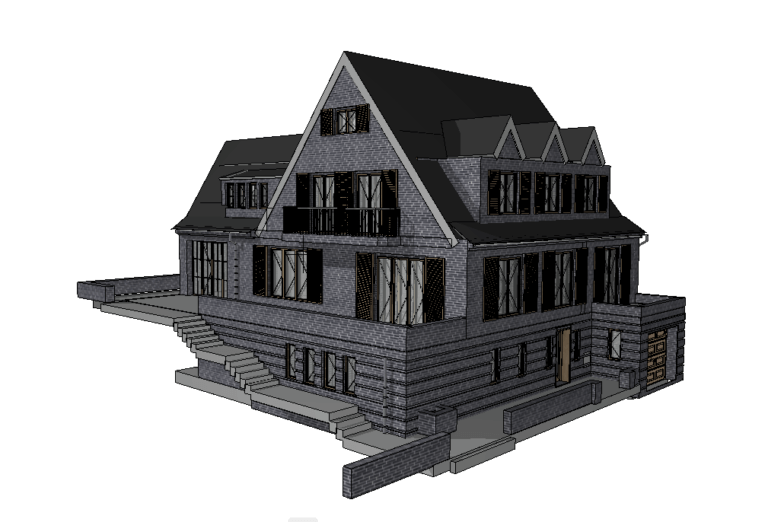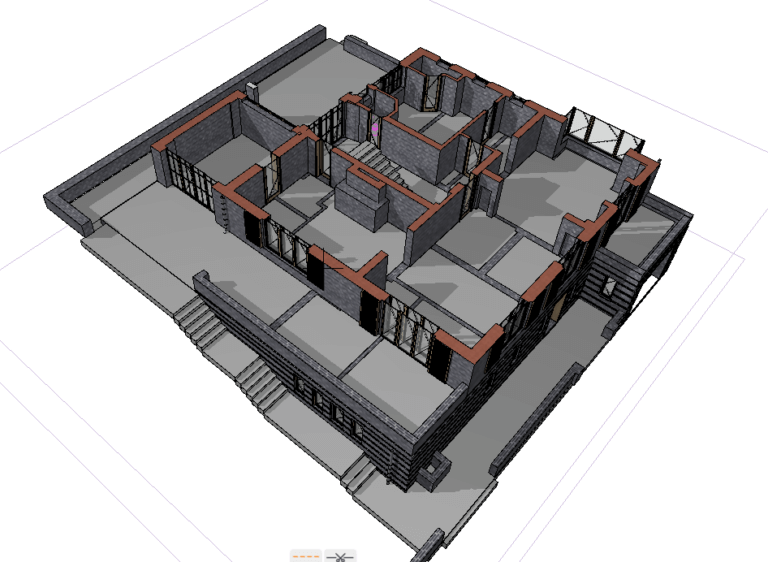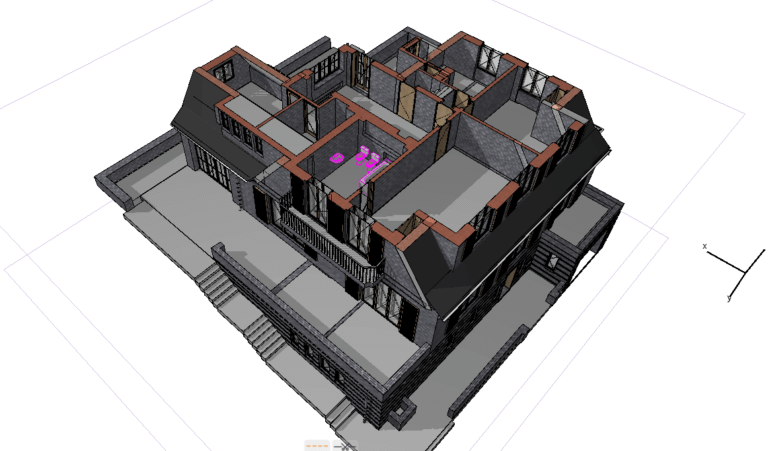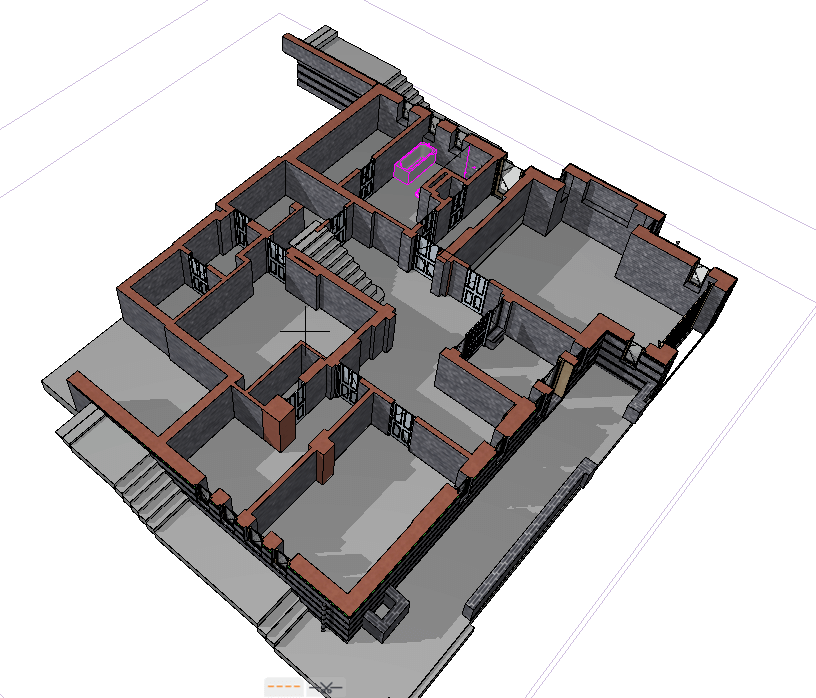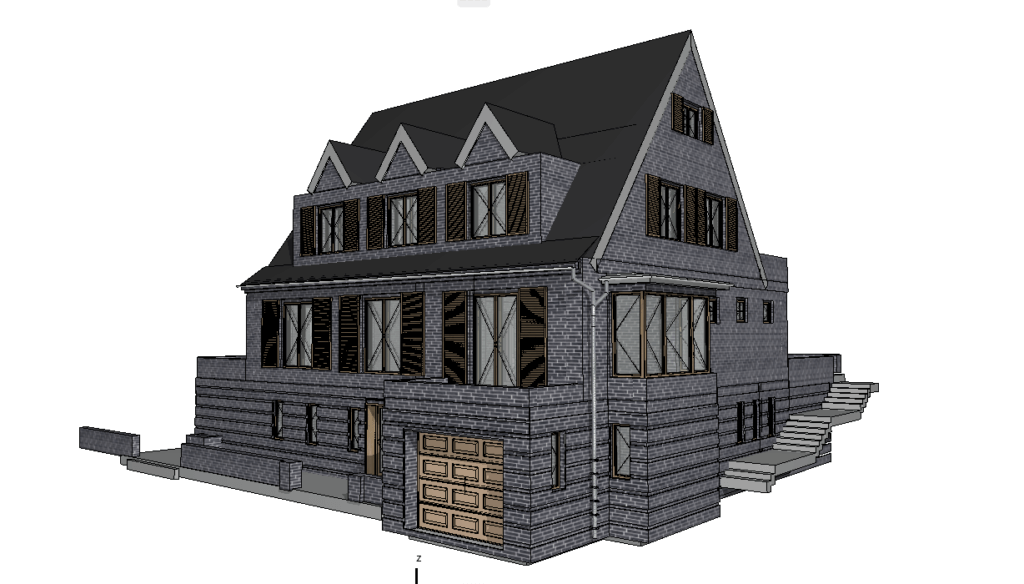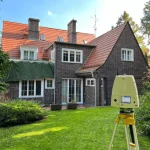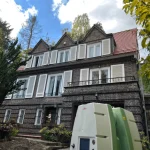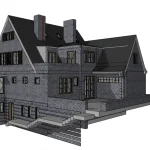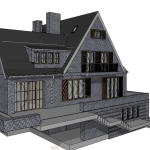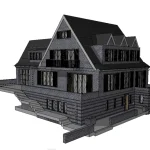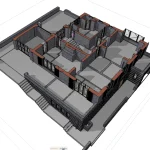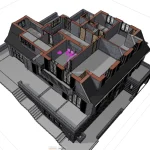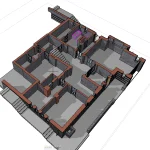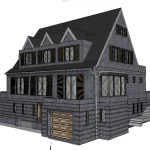The integration of advanced technology in architectural restoration has revolutionized how we approach building preservation and renovation. A recent project undertaken by our team showcases the immense potential of 3D laser scanning in creating detailed and accurate 3D models and 2D drawings for restoration purposes. This case study highlights our work on a private three-story house, where we provided an architectural bureau with the necessary tools to undertake a meticulous restoration and repair project. Through the use of cutting-edge 3D laser scanning technology, we were able to capture every intricate detail of the structure, from its elaborate stained glass windows to its complex roof systems, with an accuracy down to 1 millimeter.
Scanning Private House Images
3D Laser Scanning for Architectural Restoration
3D laser scanning provides a non-invasive way to precisely capture a building’s dimensions and intricate details. In this project, the focus was on preserving the architectural integrity of a historic three-story house, ensuring that every aspect of the structure could be restored to its original glory. Using 3D laser scanning, we were able to create a comprehensive as-built survey, which formed the foundation for the subsequent restoration work.
The scan encompassed every aspect of the building, capturing both internal and external features. The data collected was used to generate highly detailed 3D models in Revit, which provided a visual and technical guide for the restoration team. These models included the roof, floors, walls, ceilings, and even the building’s intricate stained glass windows.
Key Project Details
The project was initiated by an architectural bureau that required precise 3D models and 2D drawings to guide their restoration and repair efforts. The house, a private three-story building with an additional attic level, needed to be thoroughly documented to ensure every element could be accurately restored.
- First Floor: 15 rooms covering a total floor area of 1636 square feet.
- Second Floor: 9 rooms with a total floor area of 1614 square feet.
- Third Floor: 8 rooms encompassing a total floor area of 1248 square feet.
- Attic Level: 2 rooms with a total floor area of 522 square feet.
- Total Surface Area: 5026 square feet.
Each of these spaces was meticulously scanned, allowing the architectural bureau to access an unparalleled level of detail in the building’s layout and structure.
The Process: From Scanning to BIM
The process began with a thorough 3D laser scan of the entire building. This technology allowed us to capture the exact dimensions and spatial relationships of every element within the structure. The data was then processed into a point cloud, providing a detailed digital representation of the building.
Using this point cloud, we created 3D models with Building Information Modeling (BIM) software, particularly Revit. These models served as a crucial tool in the restoration process, enabling the architectural team to visualize the building’s current state and plan the necessary repairs and modifications with exceptional precision.
The BIM models included every aspect of the building, from the structural elements like floors and walls to the detailed architectural features such as windows, doors, and decorative elements. Additionally, we produced 2D drawings that complemented the 3D models, offering a complete set of documentation for the restoration project.
Benefits of 3D Laser Scanning in Restoration
Projects One of the significant advantages of using 3D laser scanning in this project was the ability to capture the building’s exact condition without any physical intrusion. This non-invasive method is especially advantageous for historic structures where preservation is critical.
Additionally, the precision of the data was a significant advantage. With measurements accurate to within 1 millimeter, the 3D models and 2D drawings provided an exact representation of the building. This degree of detail was crucial for the architectural firm, enabling them to plan the restoration work with assurance.
Moreover, combining BIM with 3D laser scanning promoted a more collaborative and efficient restoration process. The BIM models enabled all stakeholders to work from a single, unified set of data, reducing the potential for errors and ensuring that the restoration adhered to the highest standards of precision.
Challenges and Solutions
While 3D laser scanning offers numerous benefits, the project was not without its challenges. The house’s intricate architectural features, particularly the stained glass windows and decorative elements, required careful handling during the scanning process. These elements, often fragile and detailed, posed a challenge in terms of capturing their exact dimensions and ensuring that the data was accurate.
To address this, we employed high-resolution scanning techniques specifically designed for detailed work. These techniques allowed us to capture even the smallest features with the same level of precision as the larger structural elements.
Another challenge was the building’s vast size and complexity. With numerous floors and a diverse array of rooms, the scanning process required careful planning and precise execution. We utilized advanced scanning equipment capable of capturing large areas quickly and accurately, ensuring that the project was completed on time and within budget.
Final Deliverables and Client Benefits
Upon completion of the scanning and modeling process, the architectural bureau received a comprehensive package of deliverables. This included:
- Detailed 3D Models: Accurate representations of the building’s structure, including all internal and external elements.
- 2D Drawings: Comprehensive plans and elevations that could be used for restoration work.
- Point Cloud Data: The raw data from the laser scan, providing an additional layer of detail and accuracy.
These deliverables enabled the architectural bureau to undertake the restoration project with a level of confidence and precision that would have been impossible with traditional methods. The detailed documentation allowed for the exact placement of interior elements, including electrical outlets, switches, and other fixtures, ensuring that the building’s functionality was restored alongside its aesthetic beauty.
FAQs
What is 3D laser scanning and how is it applied in restoration projects?
3D laser scanning is a technology that accurately captures a building’s dimensions and spatial relationships. In restoration projects, it’s utilized to generate detailed 3D models and 2D drawings that inform and direct the restoration process.
How accurate is 3D laser scanning?
3D laser scanning is highly accurate, with measurements typically accurate to within 1 millimeter. This precision is crucial for restoration projects, where exact details are necessary for successful restoration.
What advantages does BIM offer in restoration projects?
BIM facilitates a collaborative and streamlined restoration process by delivering a single, unified data source. It minimizes errors, enhances precision, and ensures that the restoration meets the highest standards.
What challenges come with 3D laser scanning?
Challenges include capturing intricate architectural details and managing the complexity of large buildings. High-resolution scanning techniques and advanced equipment help address these challenges.
What deliverables are typically provided after a 3D laser scanning project?
Typical deliverables include detailed 3D models, 2D drawings, and point cloud data. These provide a comprehensive set of documentation for restoration projects.
How does 3D laser scanning benefit architectural bureaus?
3D laser scanning provides architectural bureaus with precise data that helps in planning and executing restoration projects with confidence. It guarantees that every aspect of the building is precisely captured, supporting a successful restoration.
Conclusion
The use of 3D laser scanning in the restoration of a private three-story house demonstrates the transformative power of this technology in the field of architectural restoration. By providing precise, detailed data, 3D laser scanning enables architectural bureaus to undertake restoration projects with a level of accuracy and confidence that was previously unattainable. The detailed 3D models and 2D drawings produced through this process ensure that every aspect of the building can be restored to its original state, preserving its architectural integrity for years to come.
Take Action Today!
Are you planning a restoration or renovation project? Discover the unmatched precision and detail that 3D laser scanning can bring to your architectural endeavors. Contact us today to learn how our advanced scanning technology can help you achieve your goals with unparalleled accuracy and efficiency. Let us help you bring your vision to life with our expert 3D laser scanning services.

