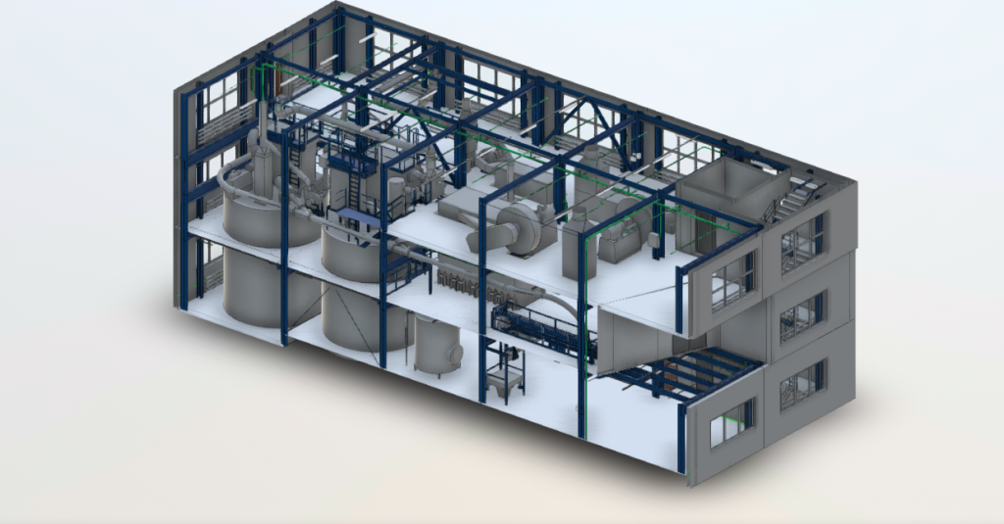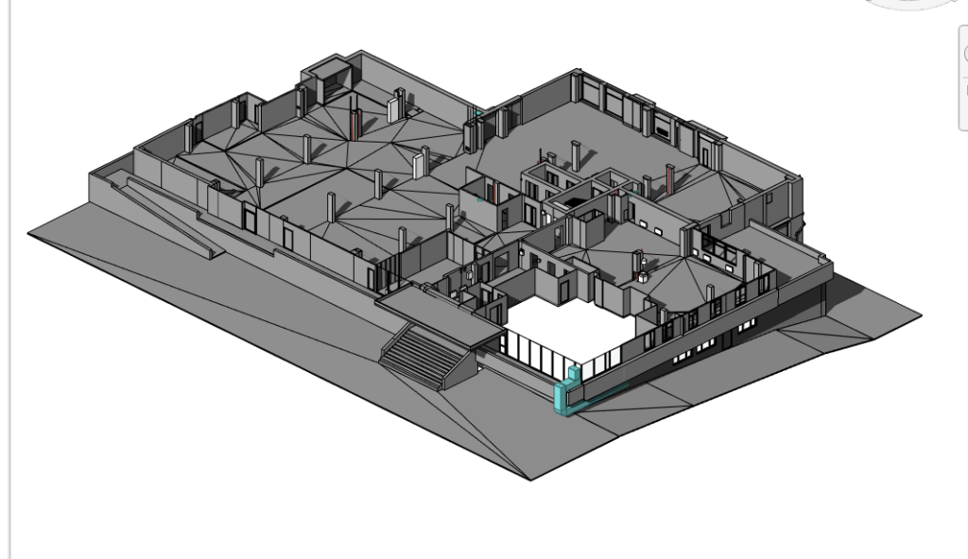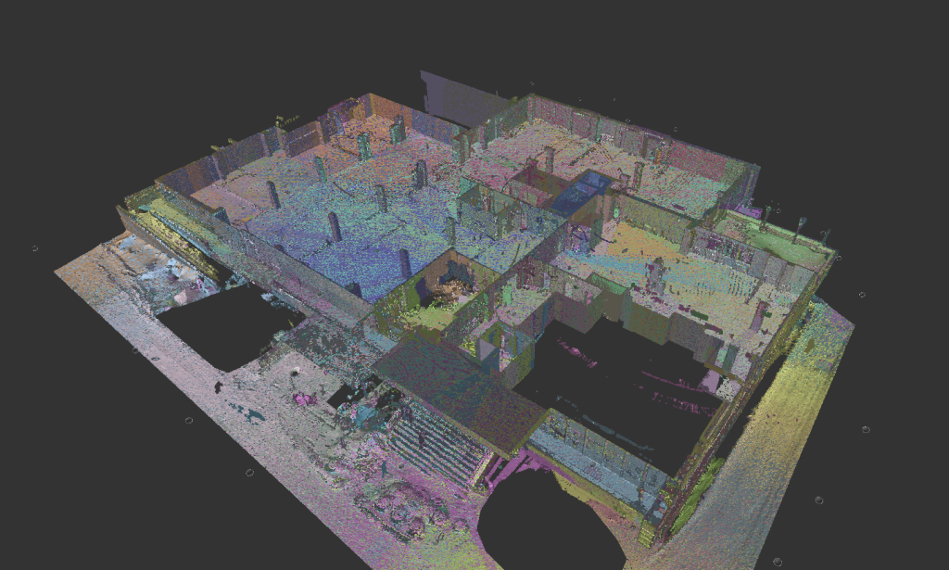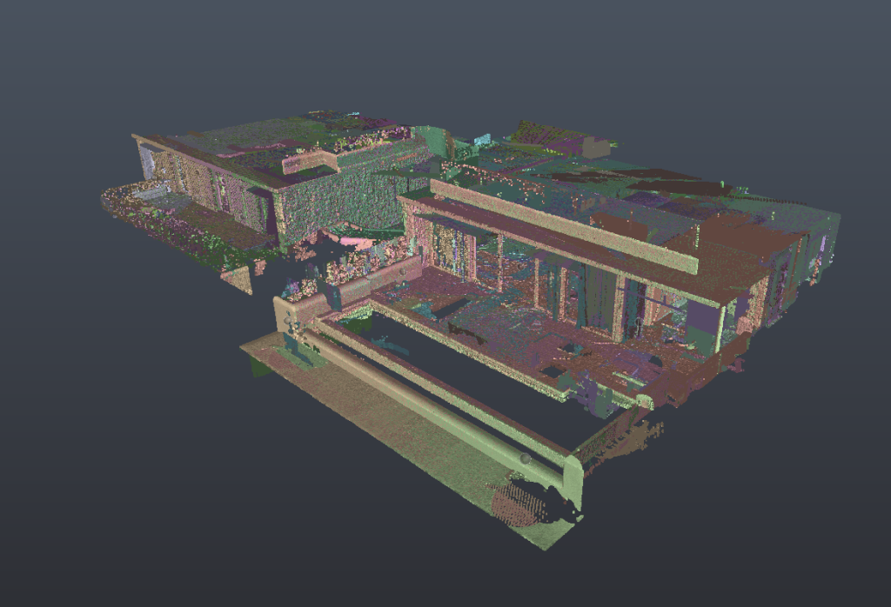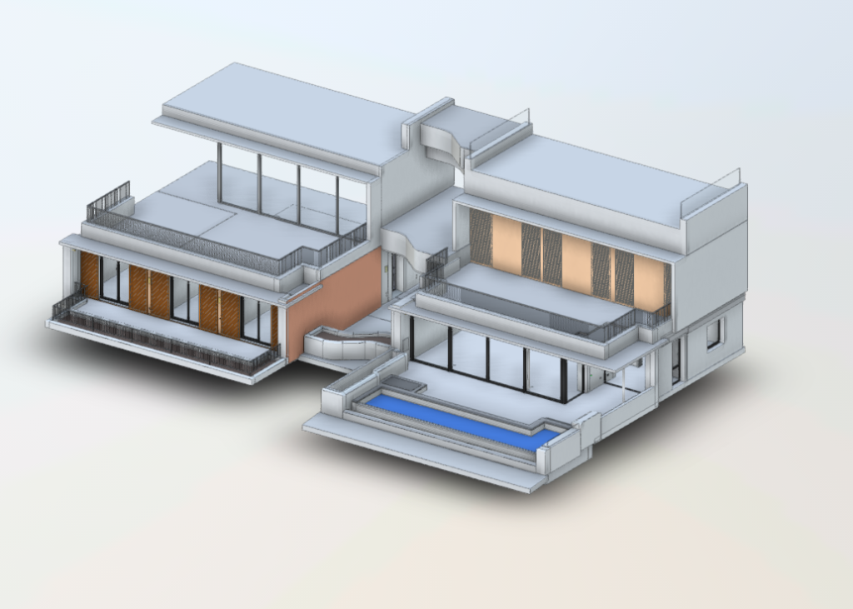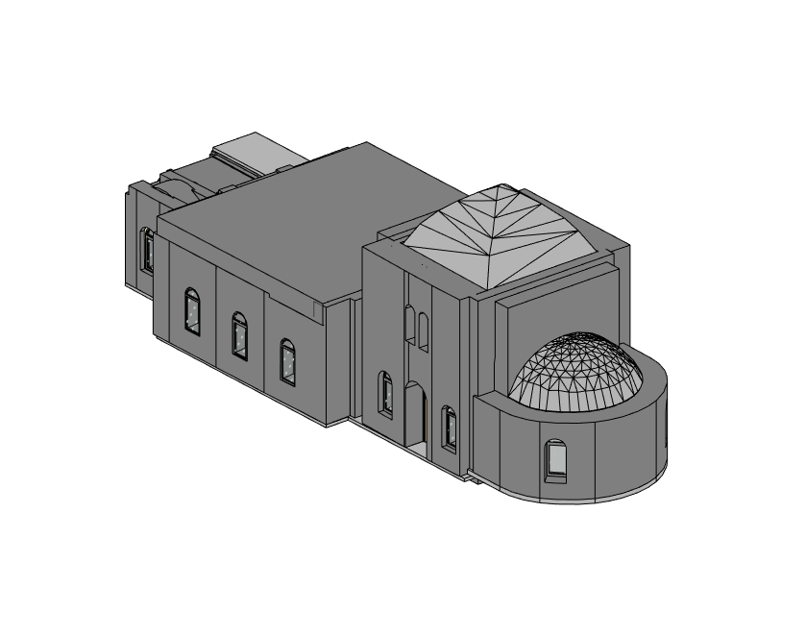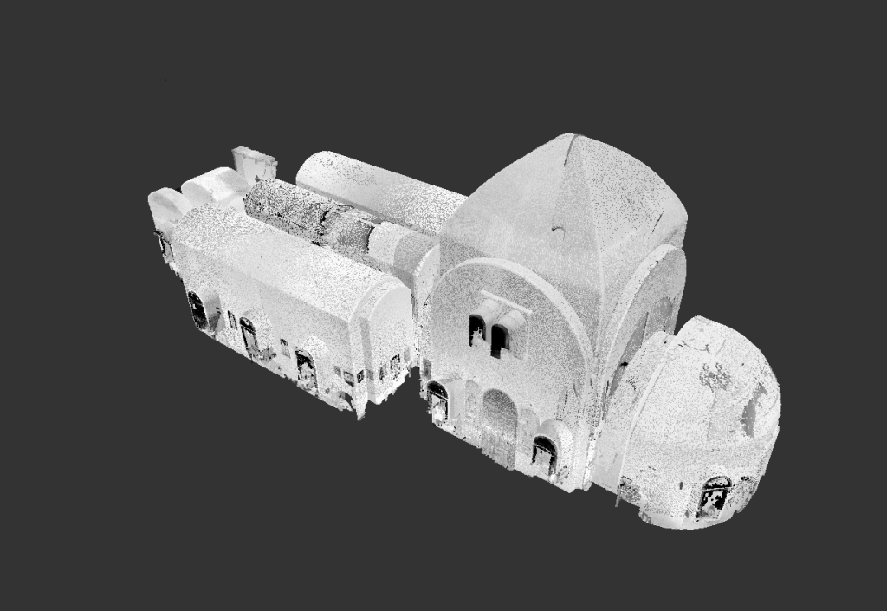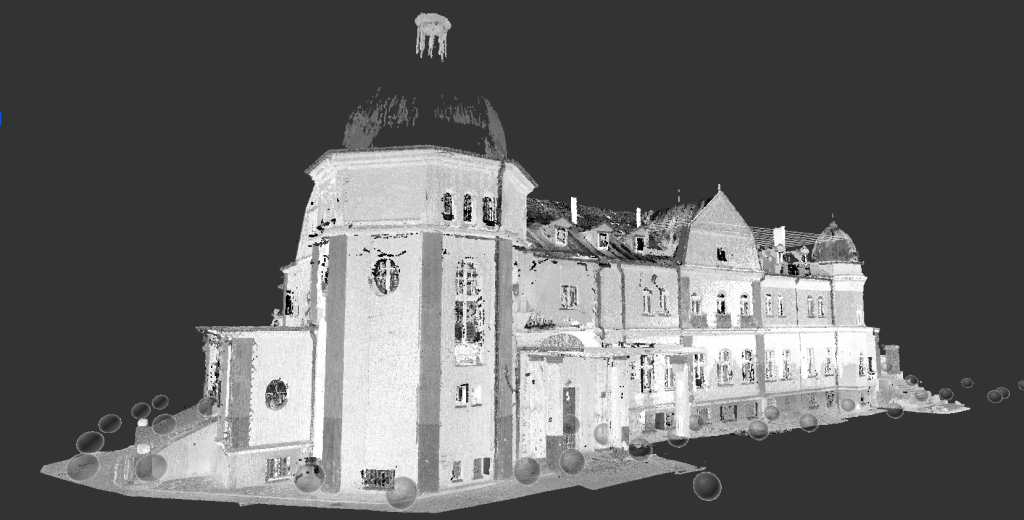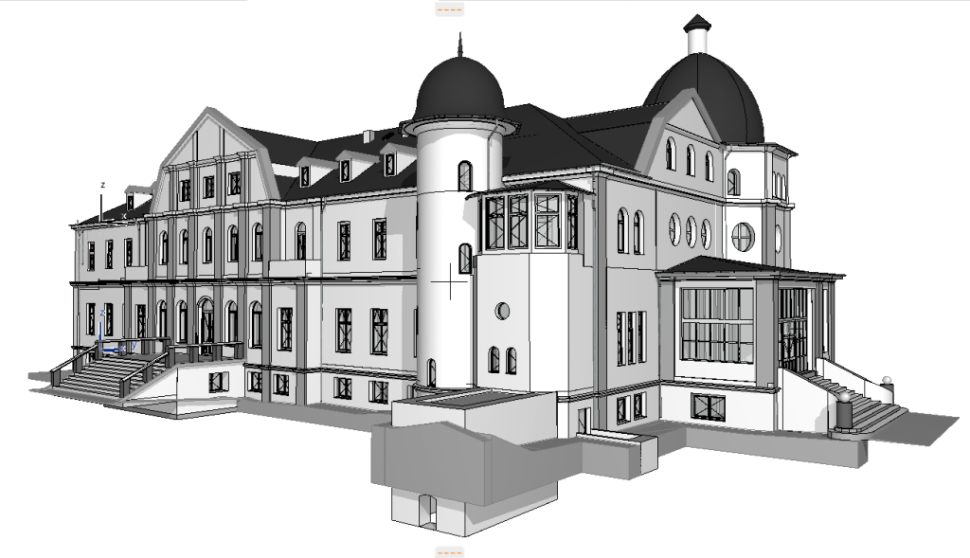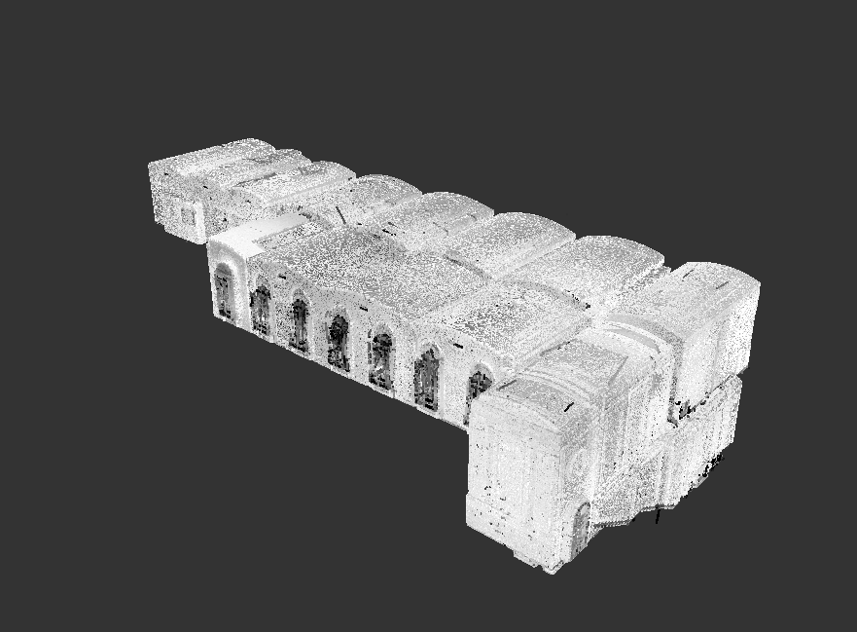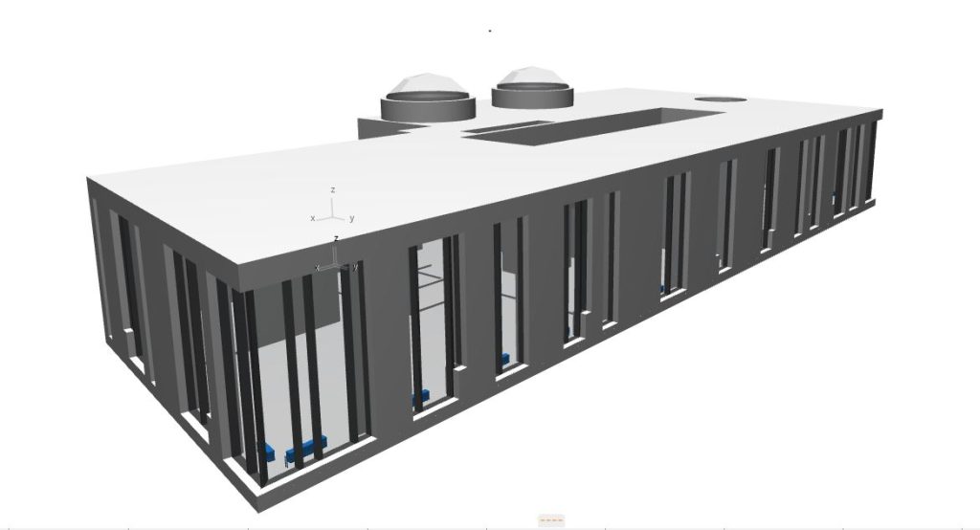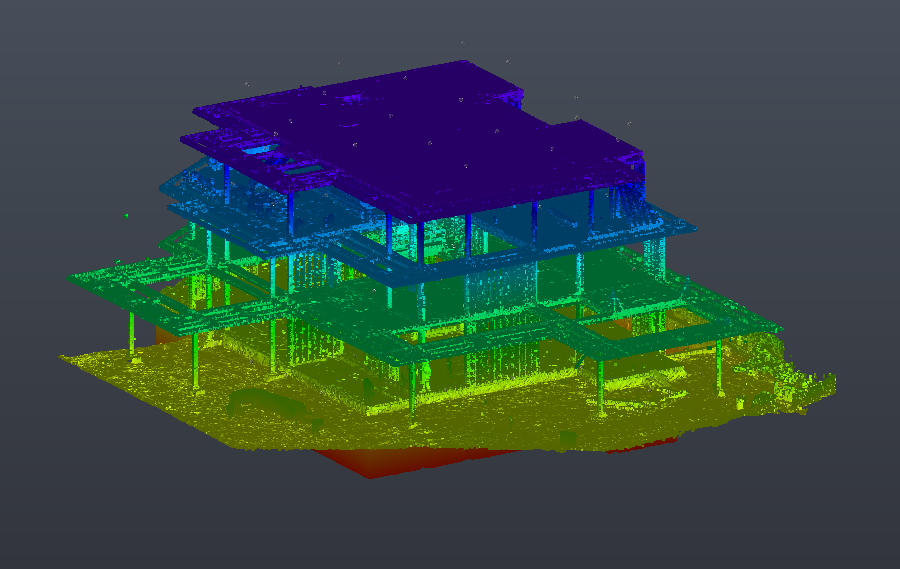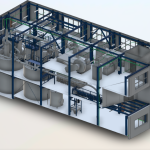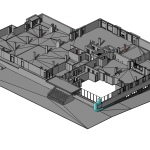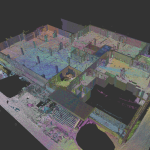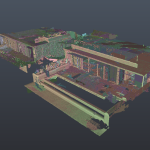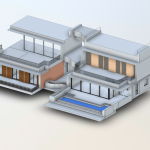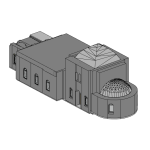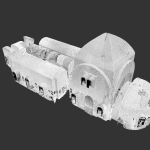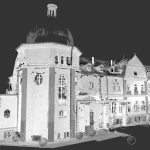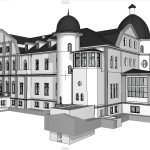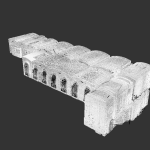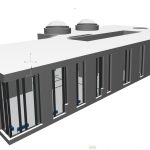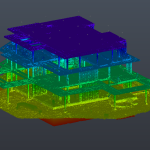3D modeling company in the USA for Architecture, Construction, and Engineering
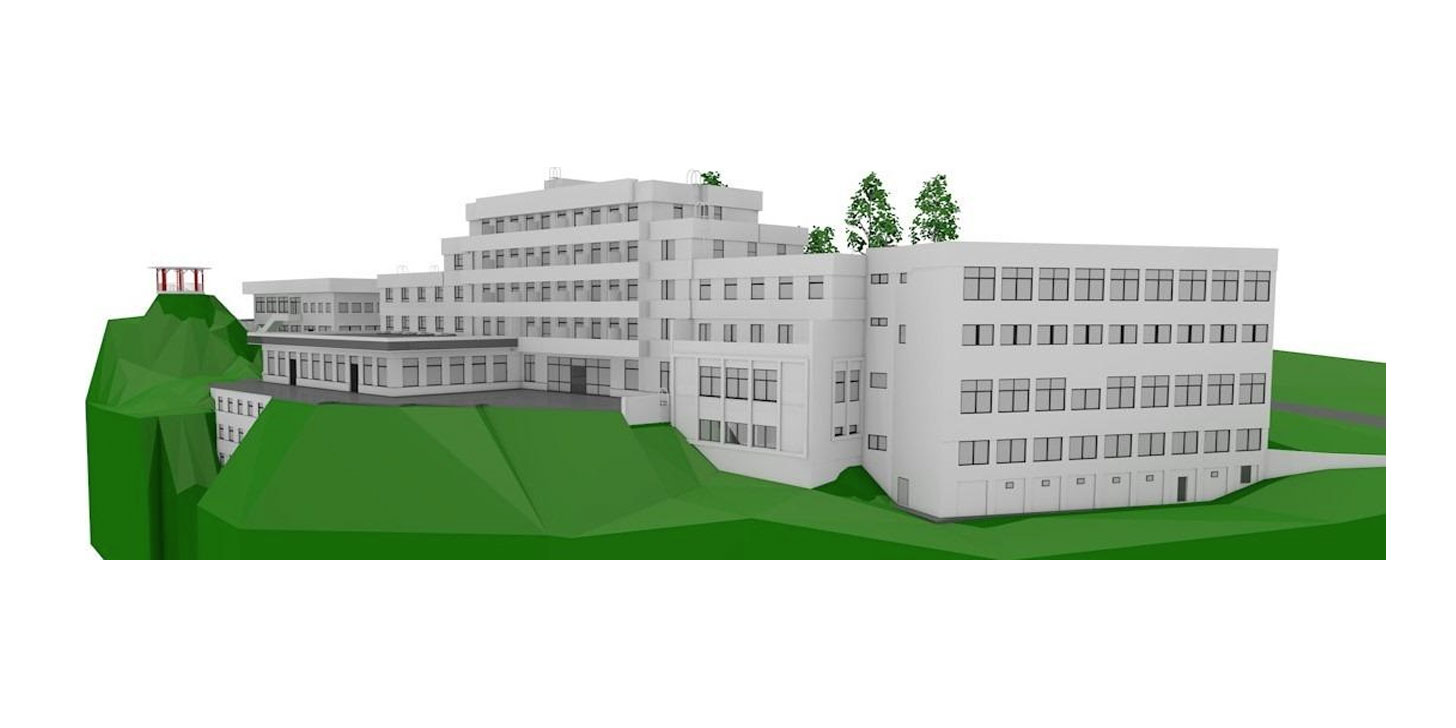
In the fast-paced U.S. architecture and construction market, precision and collaboration are critical. ScanM2 delivers expert 3D modeling services in the USA, helping architects, engineers, and contractors turn drawings, scans, or field data into detailed, data-driven 3D models.
As a trusted 3D modeling company in the USA, we provide comprehensive architectural 3D modeling, BIM 3D modeling, and CAD modeling services for both new-build and renovation projects. Whether you need accurate as-built documentation or digital models for concept design, SCANM2 ensures exceptional quality, efficiency, and compliance with U.S. standards.
Our skilled engineers use professional software — Autodesk Revit, AutoCAD, and Recap — to deliver models that improve coordination, reduce rework, and support decision-making throughout every stage of your project.
Comprehensive 3D Modeling Workflow in the USA
At SCANM2, we follow a transparent process that guarantees precision, efficiency, and clear communication with our U.S. clients.
| Step | Description | Deliverable |
| 1. Consultation | Understanding project goals, scope, and required LOD. | Project brief |
| 2. Data Collection | Importing point cloud scans, 2D plans, or field measurements. | RCP / DWG |
| 3. Model Creation | Building architectural, structural, or MEP models. | RVT / IFC |
| 4. QA / QC Review | Verifying geometry accuracy (±2 mm). | QA report |
| 5. Final Delivery | Exporting ready-to-use files. | DWG / RVT / IFC / PDF |
This workflow ensures that every model meets American construction standards and is fully compatible with common BIM and CAD platforms used across the USA.
Types of 3D Modeling Services We Offer in the USA
| Service Type | Description | Application |
| Architectural 3D Modeling Services | 3D models of buildings, interiors, and facades for design and visualization. | Architecture & design |
| 3D Modeling for Construction | Coordination and clash detection for site operations. | Construction management |
| 3D CAD Modeling Services | Conversion of 2D drawings into precise 3D CAD geometry. | Documentation |
| 3D BIM Modeling Services | Smart BIM models with full metadata and LOD 200–400 detail. | BIM integration |
| Mechanical 3D Modeling Services | HVAC, piping, and mechanical system layouts. | Engineering |
| 3D Solid Modeling Services | High-accuracy models for fabrication and manufacturing. | Industrial design |
According to Autodesk (2024), projects using BIM and 3D modeling reduce coordination errors by up to 45% and shorten delivery times by 30% — results we consistently achieve for our U.S. clients.
Why Choose SCANM2 as Your 3D Modeling Company in the USA
- Verified precision of ±2 mm from 3D laser scans.
- Support for DWG, RVT, IFC, and PDF formats.
- Experienced U.S.-based team of architects, engineers, and BIM experts.
- Average project turnaround — 3 to 7 business days.
- Flexible pricing tailored for both local and national projects.
- Proven expertise in architecture, construction, and engineering sectors across the USA.
Our mission is to help U.S. design and construction companies reduce risk, improve visualization, and achieve consistent project delivery through advanced digital modeling.
Applications of 3D Modeling Services in the USA
Architecture: Professional 3D Modeling Architecture Service
In modern architectural practice, 3D modeling for architecture has become a foundational tool for precise decision-making and seamless project coordination. SсanM2 provides comprehensive 3d modeling services architecture teams rely on when developing concepts, planning renovations, or validating design assumptions against real site conditions.
Our approach ensures that every digital model reflects the true geometry of the building, allowing architects to explore design options, identify inconsistencies early, and communicate project intent with clarity.
Architectural teams use 3d models in architecture to:
- evaluate multiple design alternatives before construction begins;
- visualize complex geometries and structural relationships;
- validate architectural intent using accurate as-built measurements;
- coordinate with engineers and contractors within a unified BIM environment;
- generate sections, elevations, schedules, and detailed documentation directly from the model.
As a specialized 3d modeling architecture company, we create data-rich models suitable for concept development, feasibility studies, and full-scale renovation projects. Our 3d modeling architecture service supports both new-build and existing buildings, ensuring that every architectural decision is grounded in precise, field-verified data.
By integrating 3d modeling in architecture with high-accuracy laser scanning and BIM workflows, ScanM2 enables architects to design faster, reduce revisions, and deliver better-coordinated project outcomes.
Construction: Accurate 3D Modeling for Coordination and On-Site Efficiency
In today’s construction environment, 3d modeling for construction plays a critical role in reducing uncertainty, minimizing rework, and improving coordination across all disciplines. SCANM2 delivers high-precision 3d construction modeling that helps contractors, project managers, and field teams work with reliable, fully verified building data.
Our models are based on laser scanning and detailed site measurements, ensuring that every structural element, opening, level, and connection reflects real conditions. This accuracy is essential for clash-free installation, precise prefabrication, and predictable scheduling.
Construction teams rely on construction 3d modeling to:
- plan sequencing and logistics using accurate building geometry;
- perform early clash detection across architectural, structural, and MEP systems;
- coordinate field installation with millimeter-level precision;
- validate design intent against real-site conditions before construction begins;
- reduce RFIs, change orders, and on-site conflicts.
By creating detailed 3d construction models and construction building 3d models, we help project teams visualize complex assemblies, verify spatial constraints, and streamline communication between contractors, engineers, and suppliers.
As a trusted partner for high-accuracy 3D modeling, ScanM2 supports general contractors and subcontractors with 3d modeling in construction workflows suited for both new building projects and large-scale renovations. Our 3d modeling construction approach gives field teams the confidence to execute work efficiently, safely, and with fewer on-site adjustments.
Engineering: Precise 3D Modeling for MEP and Structural
CoordinatioHigh-accuracy engineering data is essential for coordinating mechanical, electrical, plumbing, and structural systems. ScanM2 provides detailed 3d modeling engineering services that help project teams visualize complex assemblies, detect conflicts early, and verify design assumptions before installation begins.
Our models integrate real-world measurements with engineering requirements, enabling seamless engineering 3d modeling across disciplines. Through accurate 3d engineering models and engineering 3d models, MEP and structural teams can evaluate spatial constraints, optimize routing, and maintain compliance with technical standards.
We support renovation, expansion, and new-build projects by delivering 3d modeling for engineering and 3d modeling mechanical engineering workflows that reflect true site conditions. From equipment layouts to structural framing and MEP system routing, every engineering 3d model is created to enhance coordination, reduce rework, and improve field installation accuracy.
By leveraging laser scanning and advanced BIM methodologies, ScanM2 ensures that 3d modeling in engineering becomes a reliable basis for technical decision-making and efficient project execution.
Real Estate: High-Impact 3D Modeling for Property Marketing and Investment
Accurate digital representation has become essential in modern property marketing, redevelopment planning, and investor communication. ScanM2 creates detailed 3d real estate models that help developers, brokers, and asset managers showcase properties with clarity and precision.
Our real estate 3d modeling services translate existing building conditions into visually rich, easy-to-understand formats that support faster decision-making. Whether preparing investor materials, planning a renovation, or evaluating a potential acquisition, clients rely on our real estate 3d model workflows to understand spatial layouts, visualize improvements, and assess the true potential of a space.
With each 3d model real estate deliverable, we provide accurate geometry, clean visual presentation, and data that reflects real site conditions. These 3d models real estate solutions help teams communicate value, present design options, and reduce uncertainty during early project stages.
SсanM2 empowers real estate professionals with high-quality 3D models that elevate presentations, streamline approvals, and support confident investment decisions.
Our 3D modeling solutions empower U.S. professionals to make faster, smarter design decisions based on real-world accuracy.
Examples of Our 3D Modeling Projects in the USA
Examples 3D Modeling Projects
SсanM2 has successfully delivered hundreds of projects across the United States, serving residential, commercial, and industrial clients.
Typical examples include:
- Converting complex point cloud data into accurate architectural BIM models.
- Developing 3D building models for hospitals, schools, and office complexes.
- Producing mechanical 3D models for MEP coordination and fabrication.
- Creating detailed architectural 3D models for design visualization and rendering.
Each project demonstrates our focus on detail, consistency, and precision that U.S. companies rely on for real project execution.
FAQ — 3D Modeling Services in the USA
What Software Do You Use for 3D Modeling?
Architecture, construction, engineering, and real estate throughout the USA.
Can you model from scans or drawings?
Yes, we build 3D models directly from point clouds, CAD plans, or blueprints.
How accurate are your models?
Each model is verified to within ±2 mm, supported by internal QA reports.
Are your models BIM-ready?
Yes — all models meet LOD 200–400 and are compatible with major BIM platforms.
Do you provide nationwide services?
Architecture: Professional 3D Modeling Architecture ServiceYes, SCANM2 works with clients across all U.S. states and offers remote coordination.
In modern architectural practice, 3D modeling for architecture has become a foundational tool for accurate decision-making and seamless project coordination. SCANM2 provides comprehensive 3d modeling services architecture teams rely on when developing concepts, planning renovations, or validating design assumptions against real site conditions.
Our approach ensures that every digital model reflects the true geometry of the building, allowing architects to explore ideas, detect inconsistencies early, and present design solutions with clarity.
Architectural teams use 3d models in architecture to:
-
evaluate multiple design alternatives before construction begins;
-
visualize complex geometries and structural relationships;
-
validate architectural intent using accurate as-built measurements;
-
coordinate work with engineers and contractors inside a unified BIM environment;
-
generate documentation, sections, elevations, and detail views directly from the model.
As a specialized 3d modeling architecture company, we create data-rich models suitable for concept development, feasibility studies, and full-scale renovation projects. Our 3d modeling architecture service supports both new-build and existing buildings, aligning architectural vision with precise field-verified data.
By integrating 3d modeling in architecture with high-accuracy laser scanning and BIM workflows, SCANM2 enables architects to design faster, reduce revisions, and deliver better-coordinated project outcomes.
In modern architectural practice, 3D modeling for architecture has become a foundational tool for precise decision-making and seamless project coordination. SCANM2 provides comprehensive 3d modeling services architecture teams rely on when developing concepts, planning renovations, or validating design assumptions against real site conditions.
Our approach ensures that every digital model reflects the true geometry of the building, allowing architects to explore design options, identify inconsistencies early, and communicate project intent with clarity.
Architectural teams use 3d models in architecture to:
-
evaluate multiple design alternatives before construction begins;
-
visualize complex geometries and structural relationships;
-
validate architectural intent using accurate as-built measurements;
-
coordinate with engineers and contractors within a unified BIM environment;
-
generate sections, elevations, schedules, and detailed documentation directly from the model.
As a specialized 3d modeling architecture company, we create data-rich models suitable for concept development, feasibility studies, and full-scale renovation projects. Our 3d modeling architecture service supports both new-build and existing buildings, ensuring that every architectural decision is grounded in precise, field-verified data.
By integrating 3d modeling in architecture with high-accuracy laser scanning and BIM workflows, SCANM2 enables architects to design faster, reduce revisions, and deliver better-coordinated project outcomes.
Architecture: Professional 3D Modeling Architecture ServiceIn modern architectural practice, 3D modeling for architecture has become a foundational tool for precise decision-making and seamless project coordination. SCANM2 provides comprehensive 3d modeling services architecture teams rely on when developing concepts, planning renovations, or validating design assumptions against real site conditions.
Get Professional 3D Modeling Services in the USA
Partner with SсanM2, a leading 3D modeling company in the USA, to enhance the precision and efficiency of your architectural, engineering, or construction projects.
Send your scans or drawings to info@scanm2.com — our team will review your data and provide a detailed quote within 24 hours.

