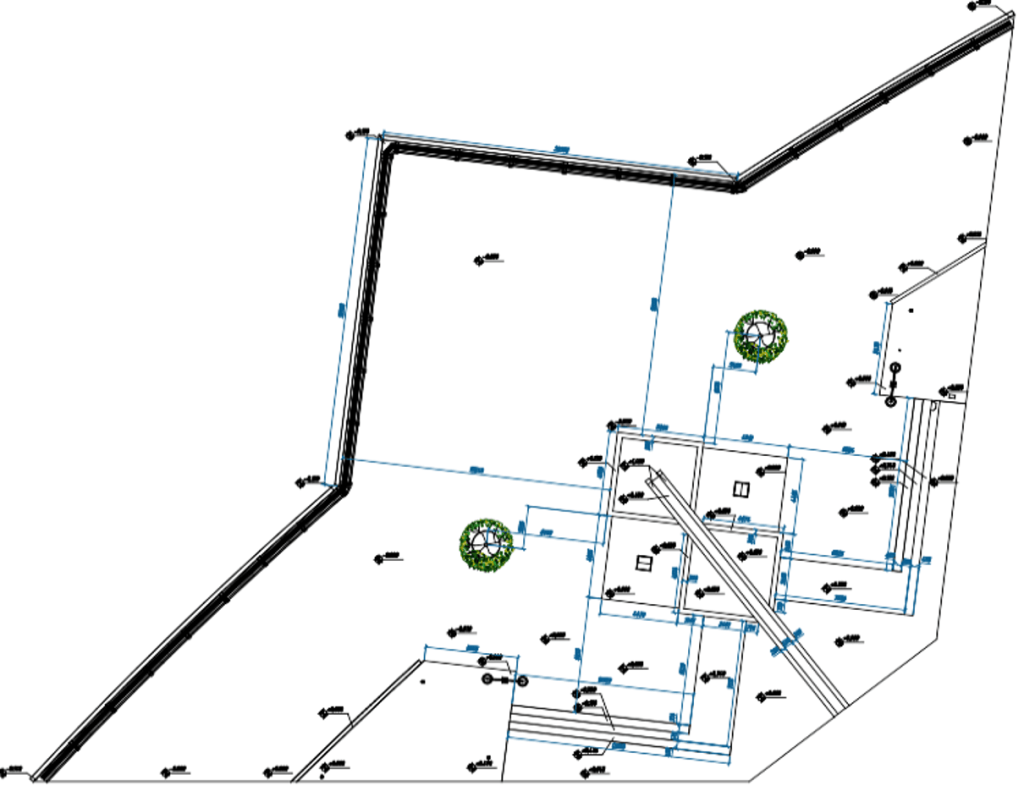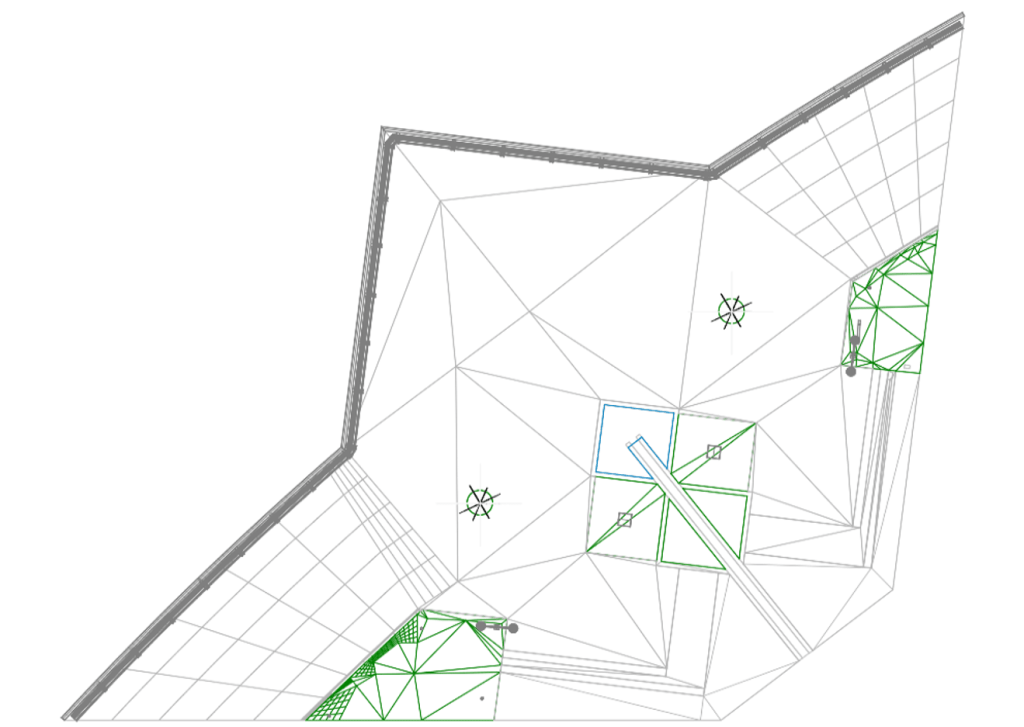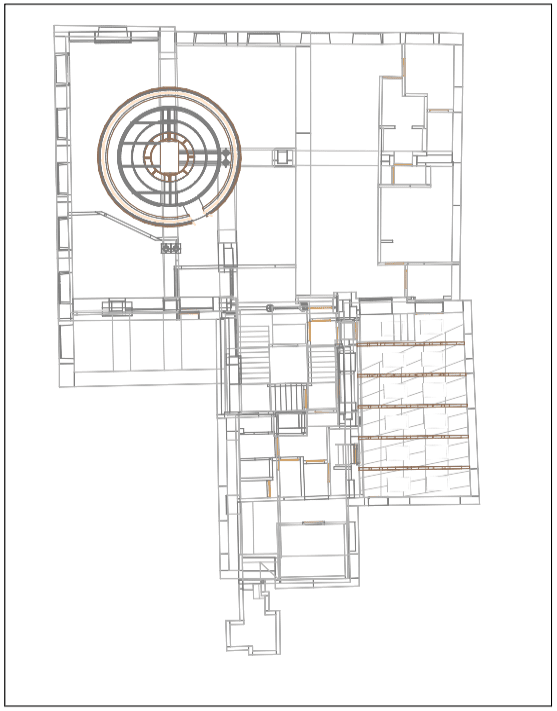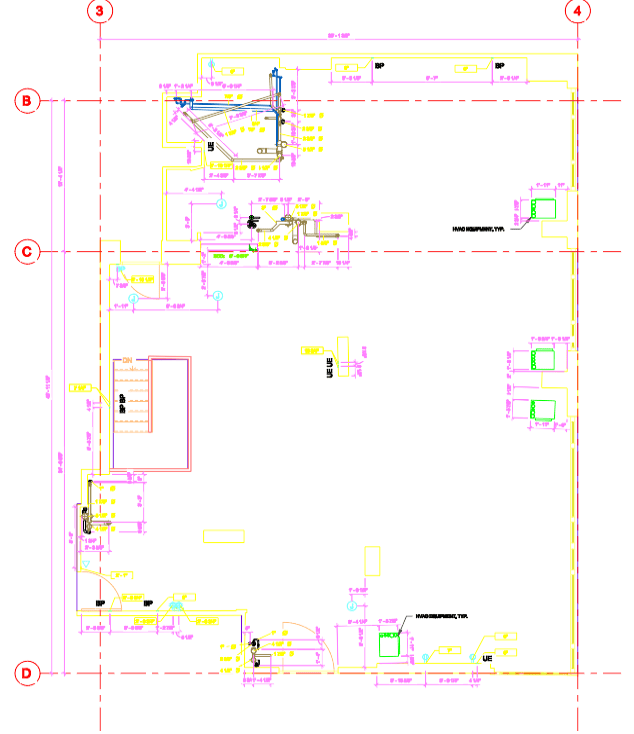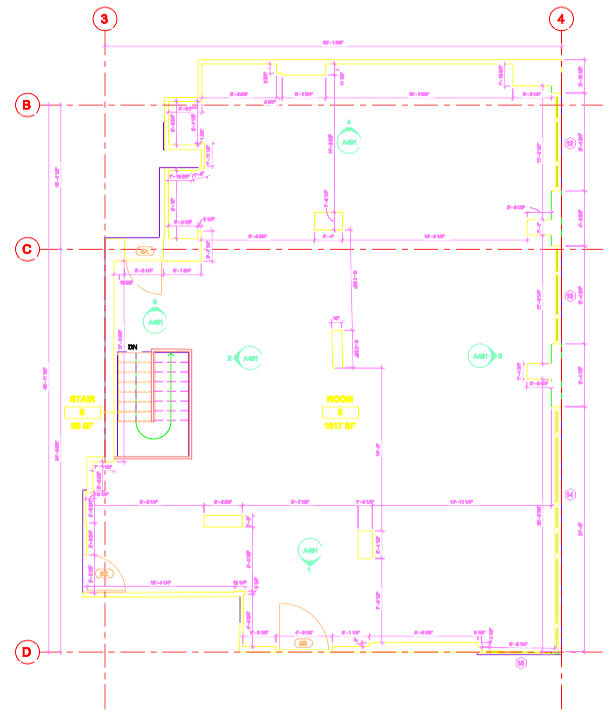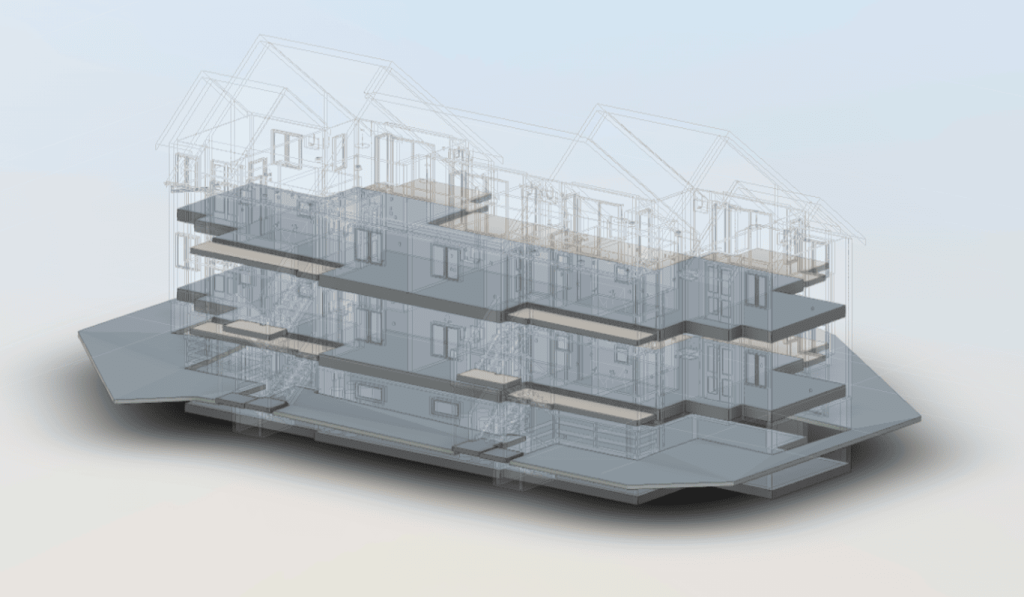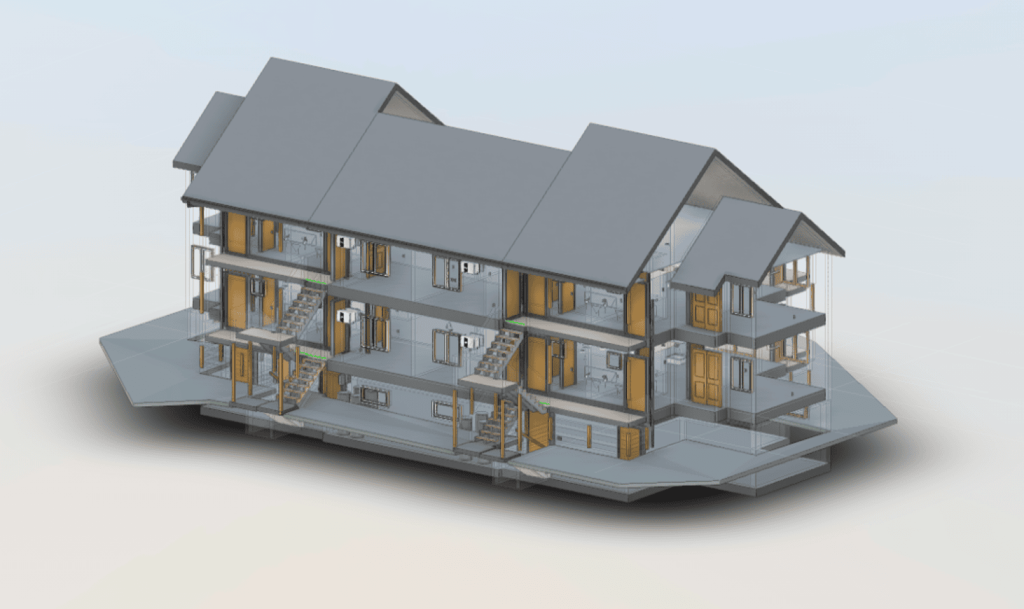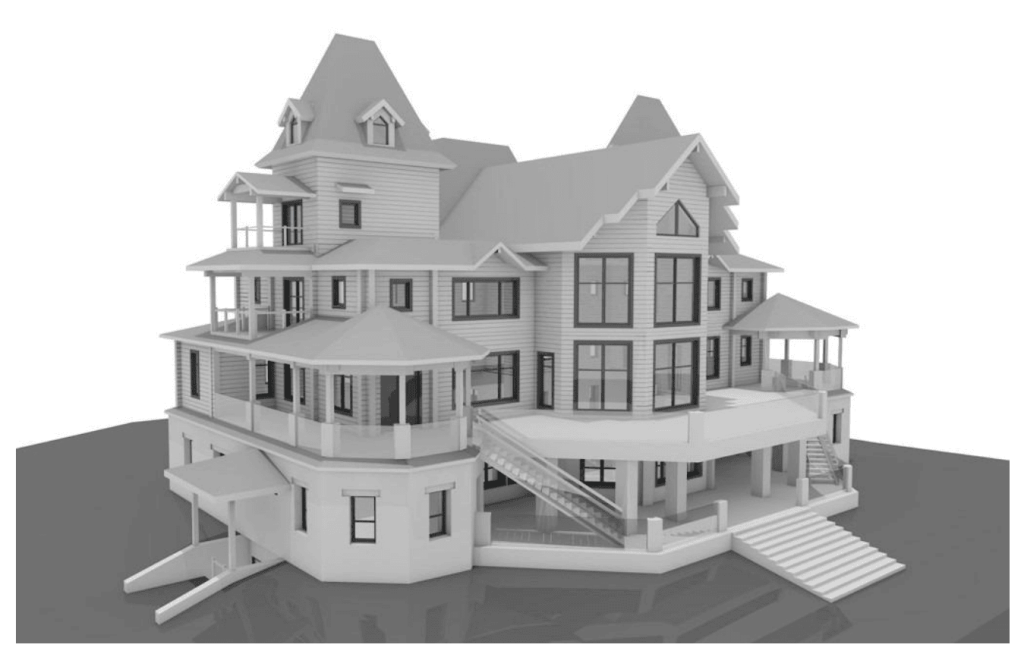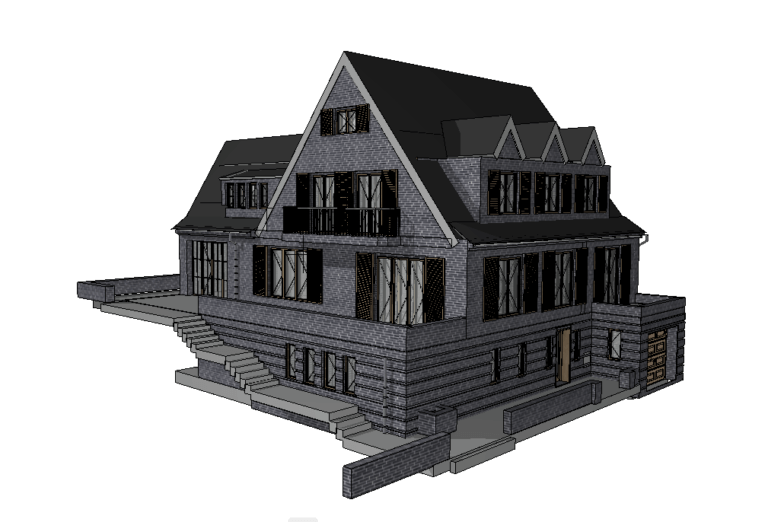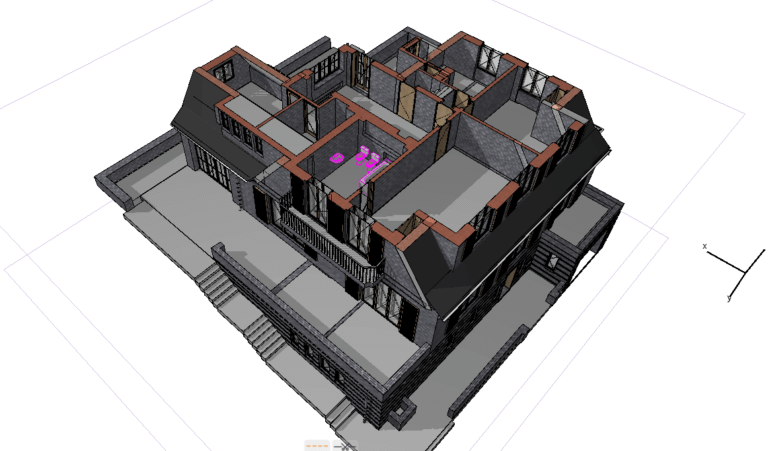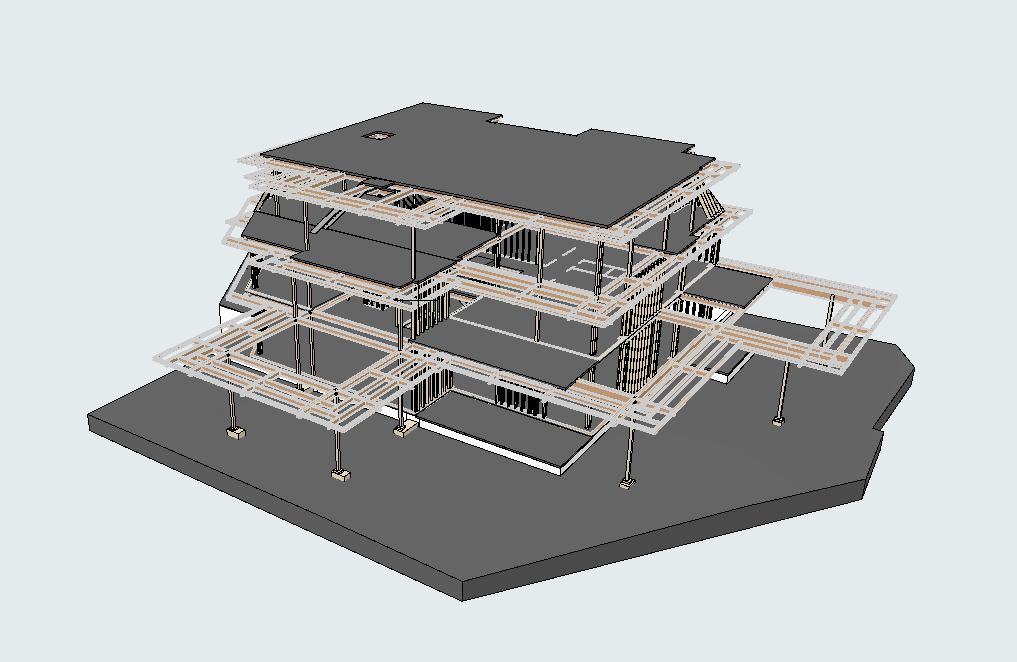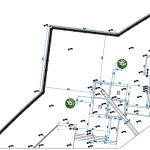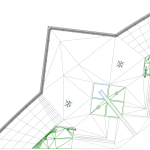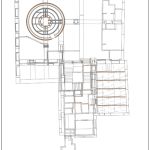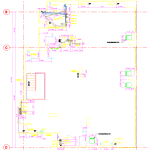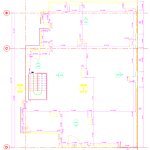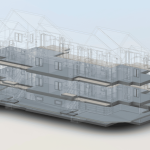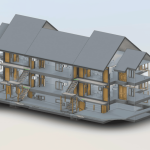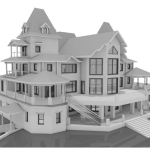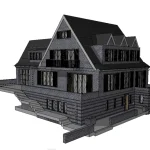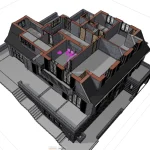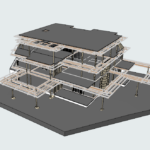Revit Drawing Services in USA for Architectural, Structural & MEP Documentation
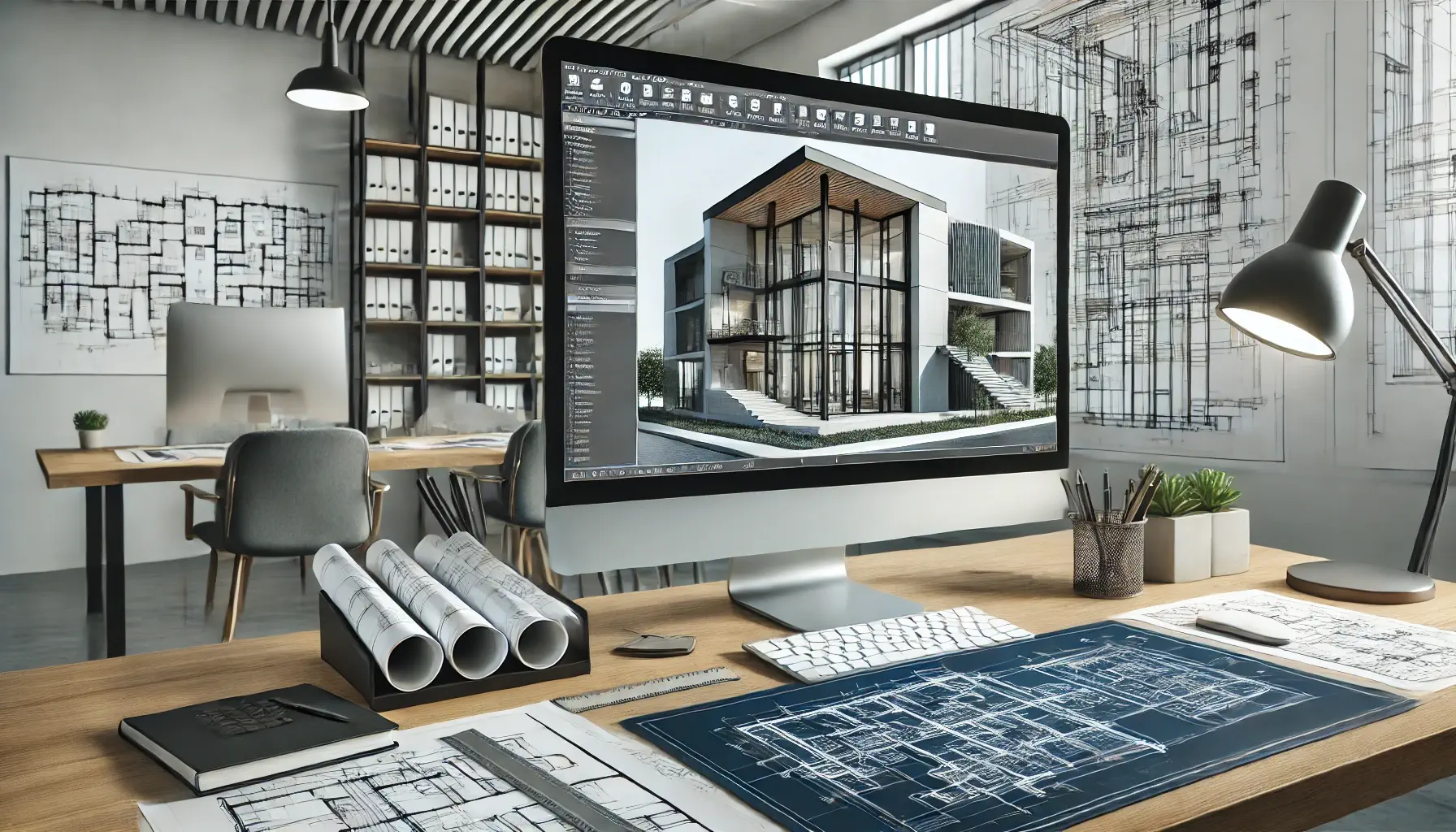
Creating accurate, consistent, and detailed Revit drawings is essential for any architecture, engineering, or construction project. At ScanM2, we provide professional Revit drawing services based on a combination of advanced 3D laser scanning, BIM expertise, and engineering-grade QA standards. Whether you need 2D drawing in Revit, 3D Revit drawings, or highly detailed architectural, structural, and MEP documentation, we deliver precise results that support every stage of the design and construction lifecycle.
Our team works with point cloud data captured using Faro, Leica, and Trimble scanners, allowing us to convert real-world conditions into accurate Revit drawings with exceptional detail. From as-built documentation to Revit construction drawings, we provide a complete solution for architects, engineers, designers, and contractors.
What Are Revit Drawings?
Revit drawings are digital architectural and engineering documents created within Autodesk Revit. Unlike traditional 2D CAD drafting, Revit drawings are based on an intelligent 3D model, ensuring consistency, accuracy, and coordination across every plan, section, elevation, and detail.
Revit drawings typically include:
- architectural plans and sections
- structural drawings
- MEP, HVAC, plumbing, and electrical drawings
- working drawings in Revit
- presentation drawings
- detailed views and annotations
- Revit drawing sheets and templates
These deliverables are essential for design, coordination, construction planning, documentation, and facility management.
Types of Revit Drawings We Deliver
Our team delivers a full spectrum of Revit drawings tailored to your project requirements.
Architectural Revit Drawings
Our architectural Revit drawings provide a complete and accurate representation of building geometry, layouts, and design intent. Based on point cloud data or existing BIM models, these drawings ensure consistency across every level of your architectural documentation.
We deliver:
- Floor Plans – precise room layouts, dimensions, openings, and spatial organization.
- Elevations – external and internal elevation sheets with materials, levels, and annotations.
- Sections – vertical slices of the building showing structural and architectural relationships.
- Roof Plans – slopes, drainage points, materials, and structural components.
- Interior Drawings – partitions, finishes, built-ins, reflected ceiling plans (RCP).
- Revit Architecture Drawings – a full architectural set aligned with BIM standards.
- Presentation Drawings in Revit – clean visual sheets for client presentations and approvals.
Architectural Revit drawings are essential for design development, permit submission, construction planning, and coordinating with structural and MEP disciplines.
Structural Revit Drawings
Our structural Revit drawings precisely document load-bearing components, framing systems, reinforcement details, and connections. These drawings ensure accurate coordination between architectural and MEP models and help engineers eliminate conflicts during construction.
We deliver:
- Structural Plans – load paths, slab thicknesses, beams, columns, and grid systems.
- Framing Plans – steel and concrete framing layouts for floors and roofs.
- Reinforcement Layouts – rebar placement, spacing, schedules, and structural notes.
- Revit Structural Drawings – fully annotated sections, details, schedules, and sheets.
- Foundation Drawings – footings, piles, grade beams, and substructure documentation.
All structural drawings follow engineering standards and can be prepared for design, tender, or construction stages, depending on your project’s requirements.
MEP Revit Drawings
MEP drawings in Revit require accuracy and coordination across mechanical, electrical, and plumbing systems. Using point cloud–based data, our team creates conflict-free MEP Revit drawings ready for engineering analysis, design reviews, and construction execution.
We deliver:
- Mechanical Layouts – equipment placement, duct runs, airflow paths, and mechanical rooms.
- HVAC Plans – supply/return ducts, VAV boxes, diffusers, and system zoning.
- Plumbing Schematics – clean water, wastewater, venting, risers, and fixture connections.
- Electrical Circuits – lighting, power, cable routing, panel schedules, and device placement.
- Revit MEP Drawings – coordinated 2D/3D system documentation.
- Revit Electrical Drawings – distribution boards, single-line diagrams, layouts.
- Revit Plumbing Drawings – full plumbing systems with accurate pipe routing.
MEP drawings from ScanM2 help reduce clashes, ensure proper system sizing, and avoid costly redesigns during construction.
Detailed Revit Drawings
Detailed Revit drawings capture the construction-ready geometry of individual elements, assemblies, and connections. Based on BIM standards and engineering documentation, these drawings ensure precise fabrication and installation.
We deliver:
- Revit Detail Drawings – high-resolution detail views extracted from the model.
- Detail Drawings in Revit – sections, callouts, component details, and annotations.
- Creating Detail Drawings in Revit – custom family-based or drafted details for interiors and facades.
- Wall, Door, and Window Details – layered assemblies, materials, profiles, integrations.
- Connections and Assemblies – structural connections, MEP assemblies, mounting details.
These details help builders, fabricators, and installers execute work exactly as intended, minimizing mistakes and field adjustments.
Revit Drawing Templates and Sheets
A well-structured Revit template and sheet set is essential for consistent documentation across an entire project. We prepare standardized sheets aligned with your branding, BIM standards, and project requirements.
We deliver:
- Revit Drawing Template – predefined views, styles, line weights, annotations, filters, and title blocks.
- Revit Drawing Sheets – fully assembled and annotated sheets ready for design or construction submission.
- Title Blocks – branded layouts with project data, revision history, and industry-standard formatting.
- Sheet Indexing – structured drawing index for organization and navigation across large documentation sets.
- Revit Drawing Index – automated listing of all project sheets linked to the BIM model.
Our templates and sheet systems help teams maintain consistency, improve documentation quality, and accelerate the production of drawing packages.
Point Cloud to Revit Drawings
ScanM2 specializes in transforming point cloud data into accurate Revit drawings. Using high-resolution laser scanning, we capture the exact geometry of existing buildings and convert it into clean, precise Revit documentation.
Advantages of point cloud–based drawings:
- perfect dimensional accuracy
- consistent geometry
- suitability for complex structures
- reduced field rework
- improved clash detection and coordination
According to Autodesk, using accurate point cloud data reduces rework by up to 40%, improves project coordination by up to 55%, and shortens documentation timelines by 30–50% (Autodesk BIM Report, 2023).
Benefits of Our Revit Drawing Services
1. High Accuracy
Accurate Revit drawings reduce redesign, minimize site errors, and improve coordination. Based on point cloud data, they offer near real-world precision.
2. Full Multidisciplinary Coverage
We deliver:
- architectural drawings
- structural drawings
- MEP/HVAC/electrical drawings
- 2D and 3D drafting
- revit construction documentation
3. Faster Turnaround
3D scanning + automated processes result in 30–60% faster delivery compared to manual drafting (McKinsey Construction Study).
4. Better Collaboration
Consistent documentation helps architects, engineers, contractors, and facility managers work from the same coordinated data.
5. Cost Efficiency
Accurate drawings lead to fewer errors and RFIs, lowering construction costs by 7–15% (Dodge Data & Analytics).
Comparison: Traditional CAD vs. Revit Drawings
| Feature | Traditional CAD Drawings | Revit Drawings |
|---|---|---|
| Accuracy | Based on manual measurements | Based on point cloud data (sub-millimeter accuracy) |
| Coordination | Manual, error-prone | Automated, model-based |
| Updates | Time-consuming | Automatic updates across sheets |
| 3D model | No | Yes |
| Clash detection | Not available | Built-in |
| Multi-disciplinary integration | Limited | Full BIM integration |
| Efficiency | Medium | 30–60% faster (Autodesk) |
Our Revit Drawing Workflow
1. Data Acquisition
Laser scanning using Faro, Leica, or Trimble instruments.
2. Point Cloud Processing
Alignment, noise reduction, cleanup, segmentation.
3. Revit Modeling
Creation of architectural, structural, and MEP components.
4. Drawing Extraction
We generate clean, properly annotated Revit drawing sheets.
5. QA & Engineering Review
Internal BIM coordination and quality control.
6. Delivery
Final 2D drawings, 3D Revit files, PDF sheets, DWG exports.
Revit Drawing Examples
Revit Drawings Project
Industries & Use Cases
- architecture & design
- engineering
- construction contractors
- MEP engineering
- renovation & retrofits
- facility management
- real estate development
- heritage and historical buildings
Why Choose ScanM2 for Revit Drawing Services
- advanced laser scanning workflow
- multidisciplinary BIM expertise
- fast delivery (48h–5 days for typical projects)
- accurate Revit drawings with clean annotation
- support for USA, EU, UK, Poland, UAE
- competitive pricing
- 24/7 support for international clients
How to Get Started with Revit Drawing Services
Are you ready to take advantage of the precision and efficiency offered by our expert Revit drawing services? At ScanM2, we are committed to bringing your project to life with exceptional accuracy. Whether you need basic 2D drawings or detailed, complex 3D Revit models, we’ve got you covered. Our team of experts is ready to assist with projects of any size, from small renovations to large-scale construction and facility management.
Reach out to us today to explore our services, or complete the form below to receive a complimentary, no-strings-attached quote. Our team will get back to you promptly with detailed information on how we can assist with your project.
Frequently Asked Questions
What are Revit drawing services?
Revit drawing services involve creating detailed, digital representations of buildings or systems using Revit software. This can include 2D plans, 3D models, and documentation for construction, MEP, HVAC, and electrical systems.
Do you convert point cloud to Revit drawings?
Yes. ScanM2 specializes in converting laser scan data into accurate 2D/3D Revit drawings and BIM models.
Is 3D laser scanning expensive?
Contrary to popular belief, 3D laser scanning is an affordable option when performed by professionals like ScanM2. Our advanced equipment allows us to offer competitive pricing, especially when compared to manual methods or competitors using lower-grade tools.
What types of projects benefit from Revit drawings?
Revit drawings are beneficial for a wide range of projects, including new constructions, renovations, facility management, and MEP design. They supply precise and versatile models that can be utilized throughout every stage of the project lifecycle.
What scanners do you use for laser scanning?
At ScanM2, we use professional-grade scanners such as Faro, Leica, and Trimble. These devices provide highly accurate data for creating precise Revit drawings and models.
Can you deliver only 2D Revit drawings without a 3D model?
Yes, we can generate 2D sheets directly from point cloud or Revit models.
Do you work with AutoCAD drawings?
Yes. We convert AutoCAD drawings to Revit and deliver updated, BIM-ready documentation.
How to order Revit drawing services?
Fill out the form on this page or send us your point cloud, DWG files, or project requirements — our team will prepare a free quote.

