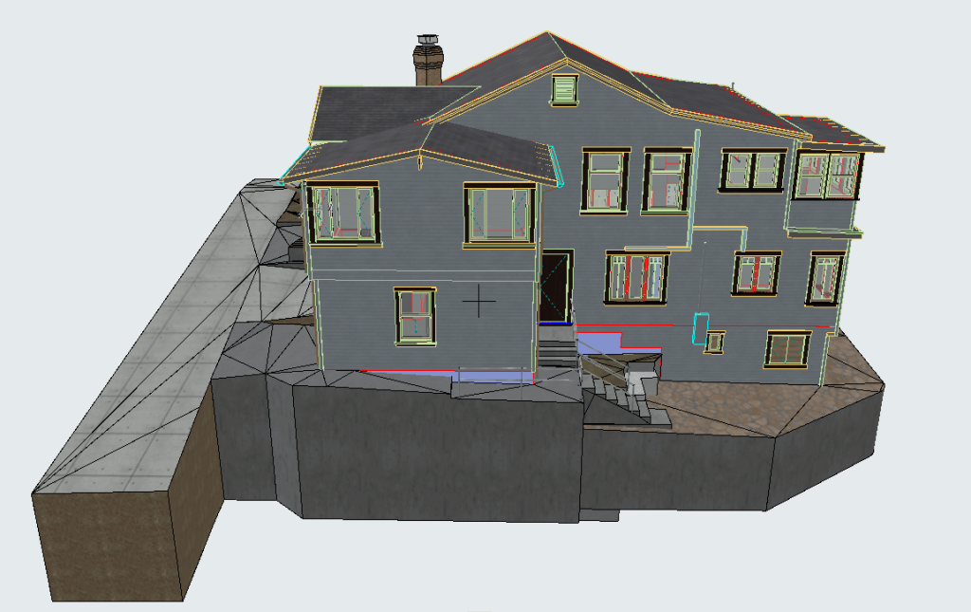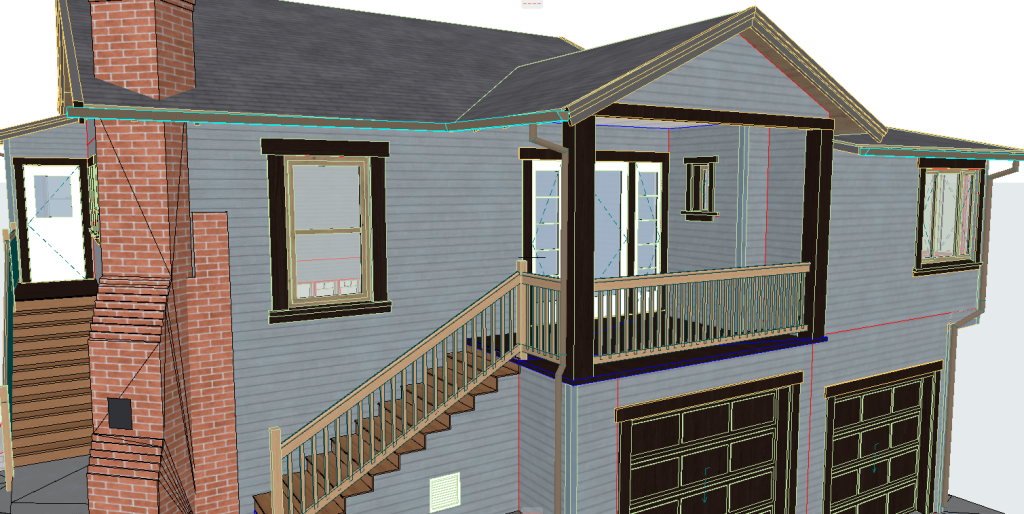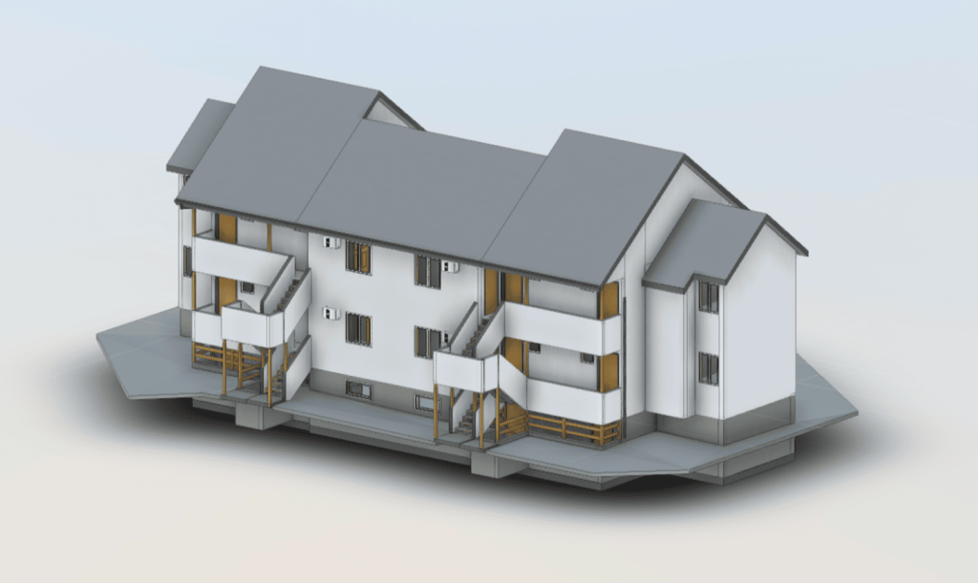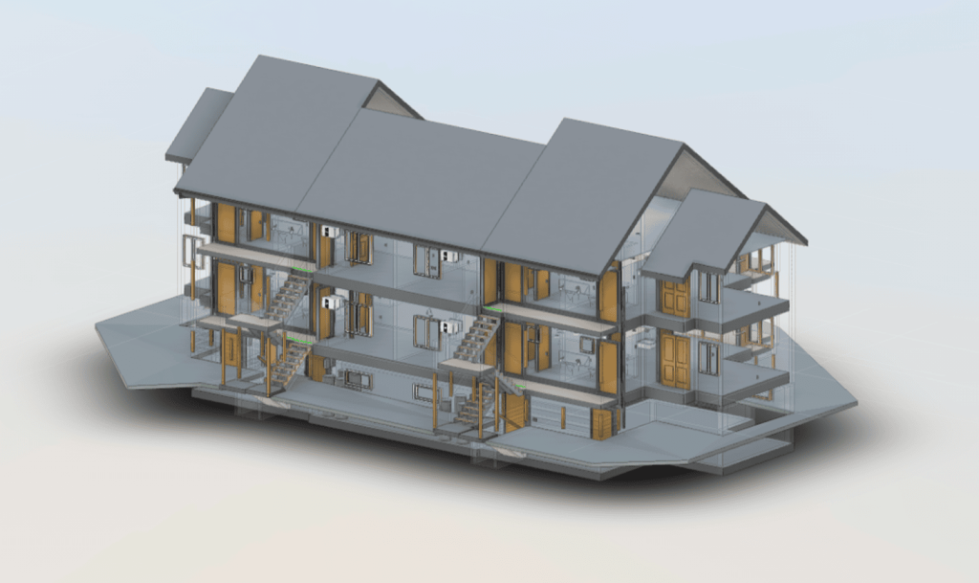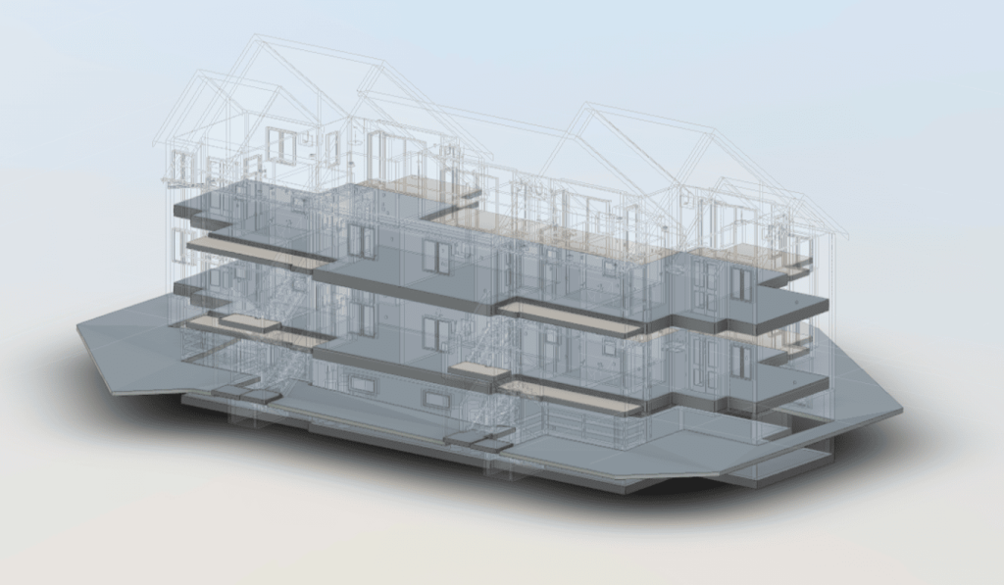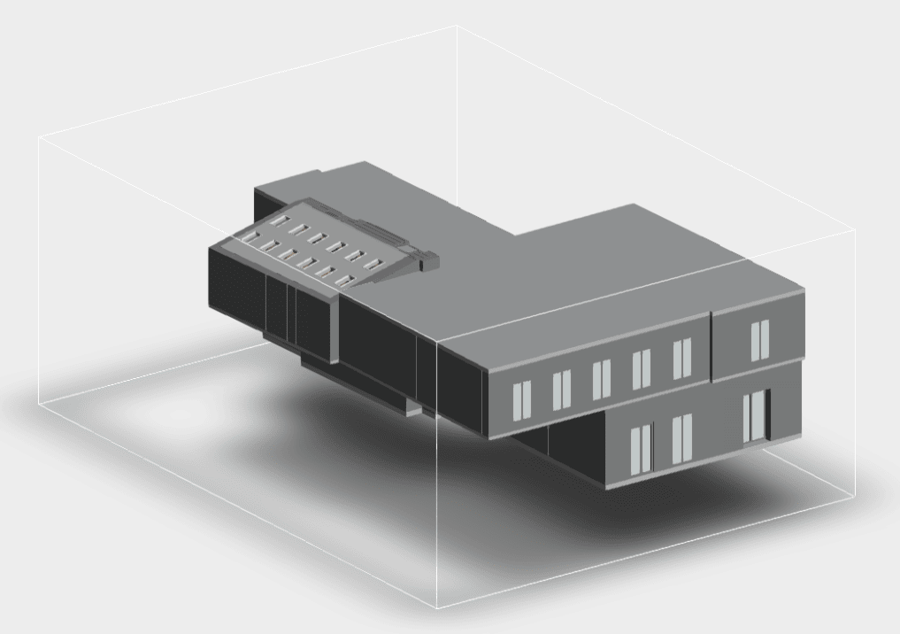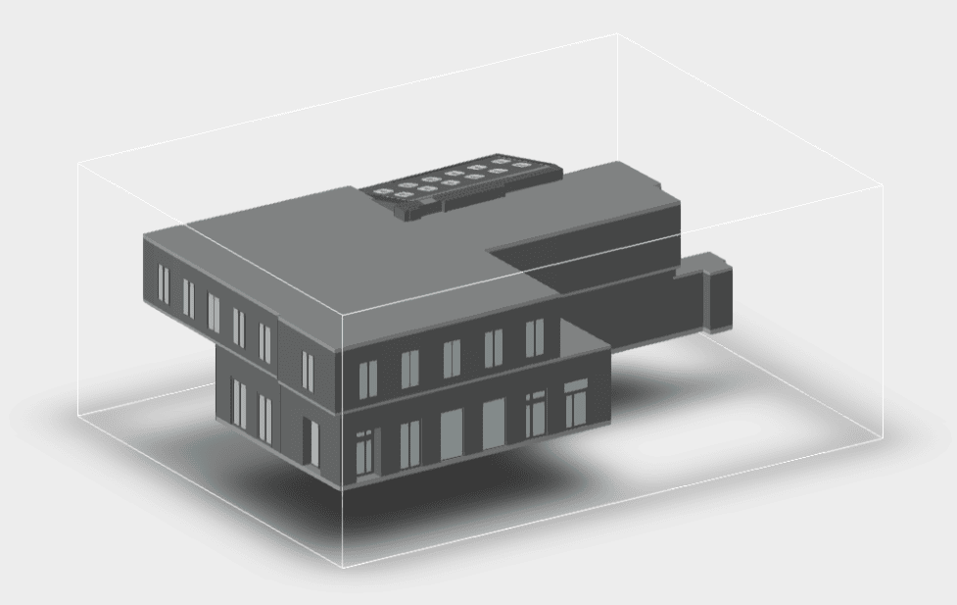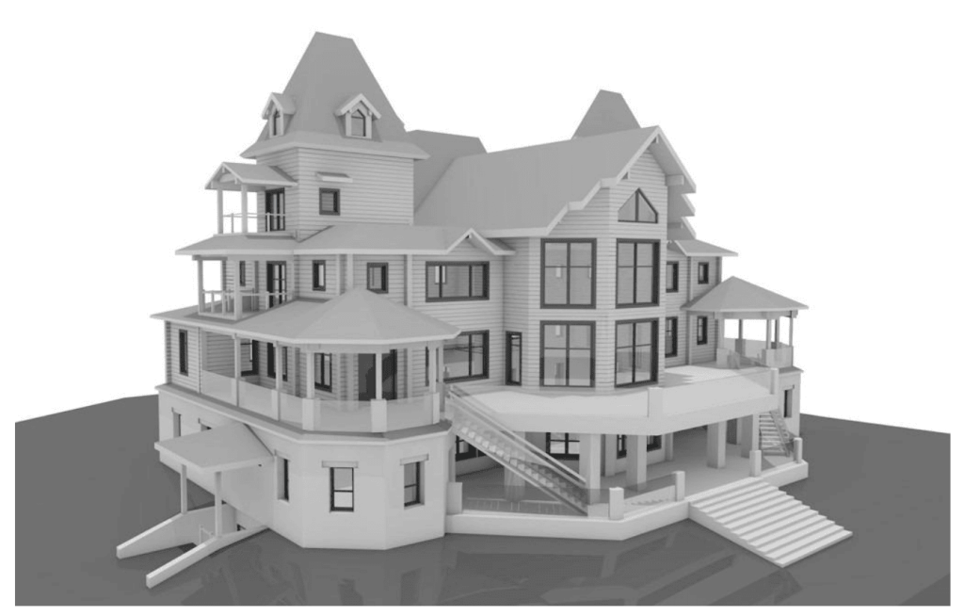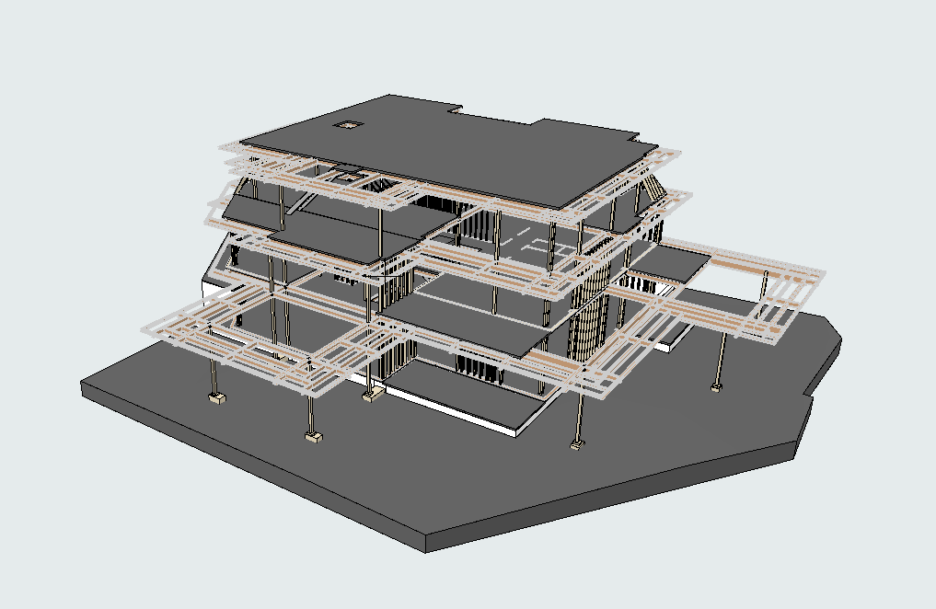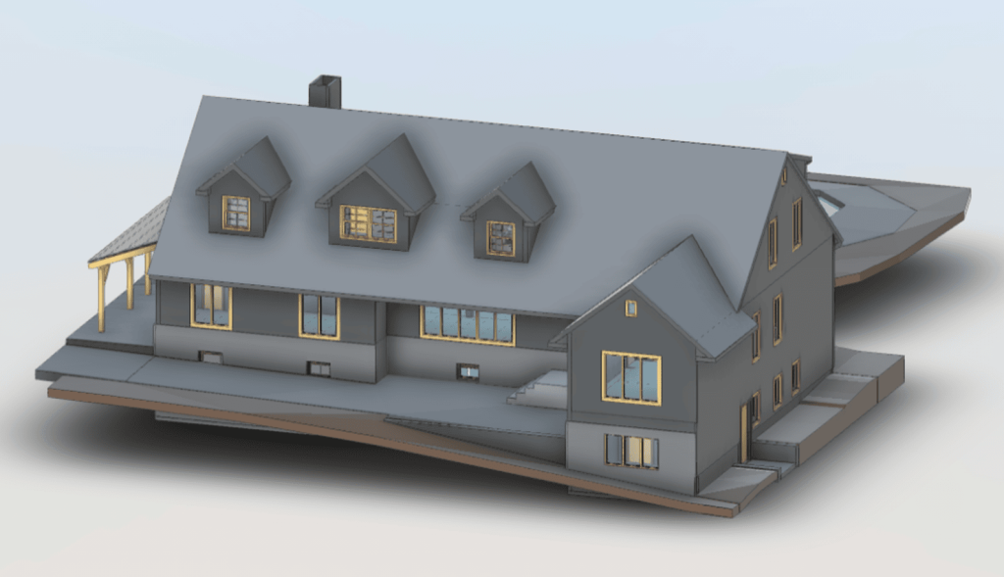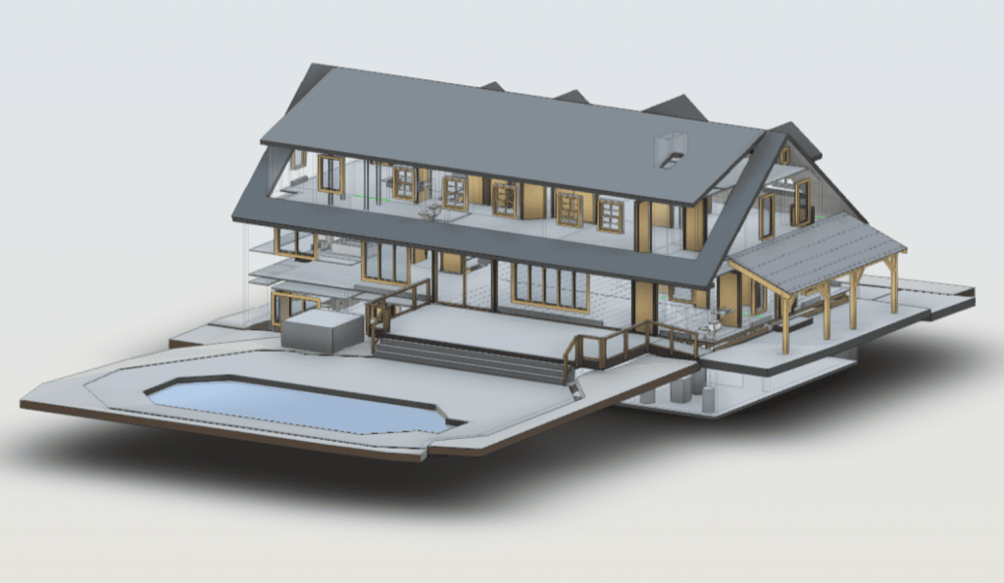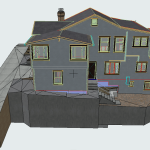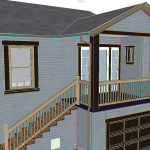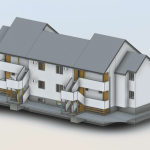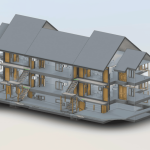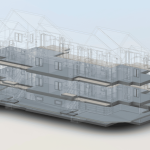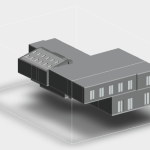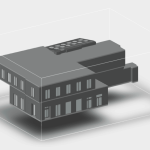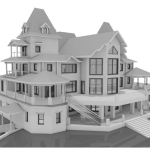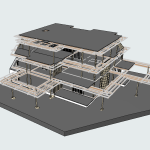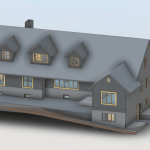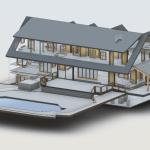3D Laser Scan to BIM & Point Cloud to BIM Modeling Services at Competitive Cost
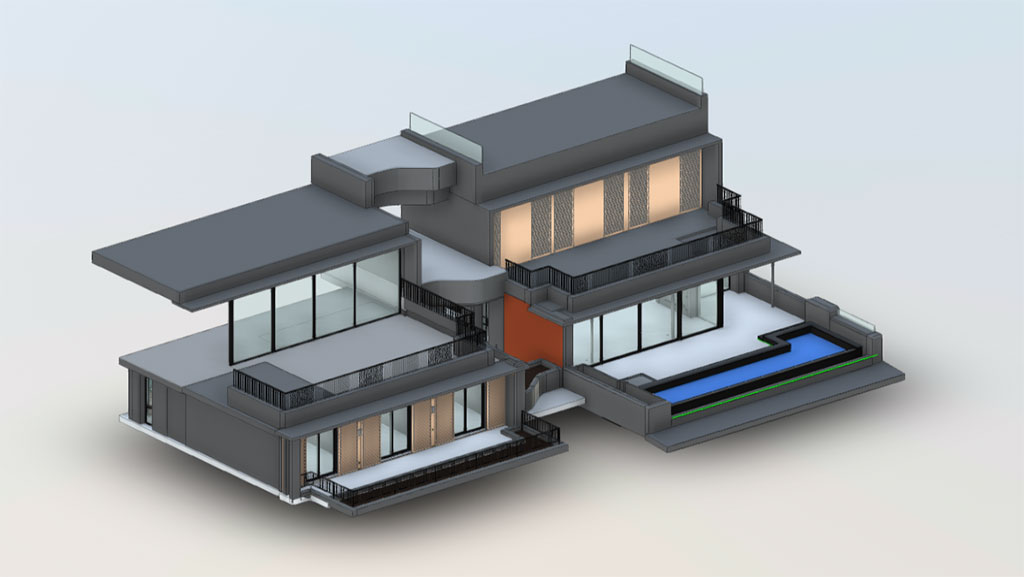
At ScanM2, we specialize in professional Scan to BIM services, helping architects, engineers, contractors, and facility managers convert 3D laser scans, LiDAR data, and point clouds into accurate BIM models. Whether your project requires point cloud to BIM conversion, digital data to 3D software workflows, or as-built documentation, we deliver precise digital models that optimize design, planning, and construction.
What is Scan to BIM?
Scan to BIM (Scan2BIM) is the process of converting 3D laser scanning or point cloud data into Building Information Modeling (BIM). Using advanced LiDAR and terrestrial laser scanning (TLS), we capture existing conditions of buildings, facilities, and infrastructure. These scans are then processed and transformed into detailed BIM models, ensuring survey-grade accuracy.
Our structured Scan to BIM workflow includes:
- 3D Laser Scanning & Capture – Collecting millions of data points with Leica, FARO, and Trimble scanners.
- Point Cloud Processing – Aligning, cleaning, and registering raw scans into a precise digital dataset.
- BIM Modeling – Creating architectural, structural, and MEP BIM models in Revit, ArchiCAD, or AutoCAD.
- Quality Control – Delivering LOD 200–500 models verified against client requirements.
Point Cloud to BIM Services
Our point cloud to BIM services ensure smooth conversion of scanned sites into reliable digital assets. From point cloud to BIM modeling services to point cloud to 3D software workflows, we guarantee accuracy for renovation, construction, and facility management projects.
We provide:
- Point cloud to BIM model creation for architecture, structure, and MEP.
- Point cloud modeling in Revit with parametric families.
- Digital as-built documentation based on precise scan data.
3D Laser & LiDAR Scan to BIM
Our team handles projects from 3D scan to BIM and laser scan to BIM services to LiDAR to BIM conversions.
🔹 3D Laser Scan to BIM – Capture existing conditions for design, coordination, and planning.
🔹 LiDAR to BIM – Convert LiDAR scans into BIM for infrastructure, roads, and large facilities.
🔹 FARO Scan to BIM – High-resolution scanning using FARO Focus for survey-grade precision.
🔹 BIM Laser Integration – Seamless workflows from scanned data into BIM platforms.
This ensures you receive accurate, detailed, and reliable models ready for construction or digital twin applications.
Scan to Revit Workflow
Our scan to Revit services transform raw scans into parametric Revit models, ensuring seamless integration into your BIM environment.
We support:
- Revit Scan to BIM modeling (architecture, structure, MEP).
- Scan to BIM Revit plugins and specialized software for automation.
- 3D scan to Revit for rapid as-built documentation.
- Point cloud modeling in Revit for precise coordination.
With our expertise, scanned data converts into BIM models that are ready for design, clash detection, and facility management.
Our Scan to BIM Process
We follow a structured Scan to BIM workflow to deliver high-quality, data-rich BIM models:
- 3D Laser Scanning. Using advanced terrestrial laser scanning (TLS) and LiDAR, we capture precise point cloud data of existing structures.
- Point Cloud Processing. We clean, align, and process the raw point cloud data, ensuring accuracy and clarity before BIM conversion.
- BIM Model Creation. Our experts convert the processed point cloud into accurate BIM models, including structural, architectural, and MEP elements.
- Quality Control & Delivery. We validate BIM accuracy, ensuring it meets industry standards and client specifications. Final models are delivered in Revit, Navisworks, IFC, or CAD formats.
Examples of Our 3D Scan to BIM Projects
Our 3D Scan to BIM Examples
Benefits of Scan to BIM Services
✔ Enhanced Project Accuracy – Minimize errors with detailed as-built BIM models.
✔ Improved Collaboration – Integrate BIM data into design and construction workflows.
✔ Faster Project Delivery – Reduce rework and manual site surveys.
✔ Future-Proof Assets – Maintain a reliable digital record of existing buildings.
✔ Cost & Time Efficiency – Streamline project planning and execution with laser scanning technology.
Scan to BIM Cost
The cost of Scan to BIM services depends on project complexity, required LOD (Level of Detail), and deliverables. At ScanM2, we provide competitive pricing while ensuring high-quality results.
Typical factors influencing price include:
- Size of the building or site.
- Required BIM detail (LOD 200–500).
- Software platform (Revit, ArchiCAD, AutoCAD, IFC).
- Type of project (architecture, structure, MEP).
Contact us for a customized Scan to BIM quote tailored to your needs.
Industries We Serve
Architecture & Engineering – Design, renovation, and restoration with accurate as-built BIM models.
Construction & Contractors – Optimize planning, clash detection, and construction sequencing.
Facility Management & Real Estate – Maintain digital twins of existing assets for long-term use.
Historical Preservation – Document heritage buildings with point cloud to BIM models.
Software & Tools We Use
We integrate point cloud to BIM software with leading industry platforms:
- Autodesk Revit (scan to Revit, plugins, parametric families).
- Navisworks & AutoCAD for construction workflows.
- ArchiCAD & IFC formats for flexible data exchange.
Leica, FARO, Trimble, Matterport scanners for precise capture.
Key Deliverables
📌 LOD 200–500 BIM Models – From conceptual to construction-ready.
📌 Revit Families & Parametric Models – Custom content for client workflows.
📌 As-Built Documentation – Floor plans, elevations, and sections.
📌 Point Cloud Data + BIM Models – Delivered in Revit, Navisworks, IFC, CAD.
Why Work with ScanM2?
✅ State-of-the-Art 3D Scanning Technology – Leica, FARO, Trimble, and Matterport.
✅ Experienced BIM Specialists – Experts in Revit conversions and point cloud processing.
✅ Fast Turnaround & Competitive Pricing – Efficient delivery within budget.
✅ Global Reach – Providing remote Scan to BIM modeling services worldwide.
Get a Free Quote for Your Scan to BIM Project
Looking for precise and reliable Scan to BIM services? Contact ScanM2 today for a customized quote! We help architects, engineers, and construction firms turn point cloud data into high-precision BIM models for faster, smarter, and more cost-effective projects.
Frequently Asked Questions
What is Scan to BIM?
Scan to BIM is the process of converting 3D laser-scanned point cloud data into accurate BIM models, typically used for design, renovation, and facility management.
What file formats do you provide?
We deliver BIM models in Revit (RVT), AutoCAD (DWG), IFC, Navisworks (NWD/NWF), and point cloud formats (E57, RCP, LAS, etc.).
What level of detail (LOD) can you provide?
We offer LOD 200, LOD 300, LOD 350, LOD 400, and LOD 500 BIM models, depending on project requirements.
How long does a Scan to BIM project take?
Project timelines depend on size, complexity, and level of detail (LOD) required. Most projects are completed within 1-3 weeks.
Do you offer international Scan to BIM services?
Yes, including Revit families, plugins, and parametric modeling.
Can you work internationally?
Yes, we provide Scan to BIM services worldwide with cloud-based workflows.

