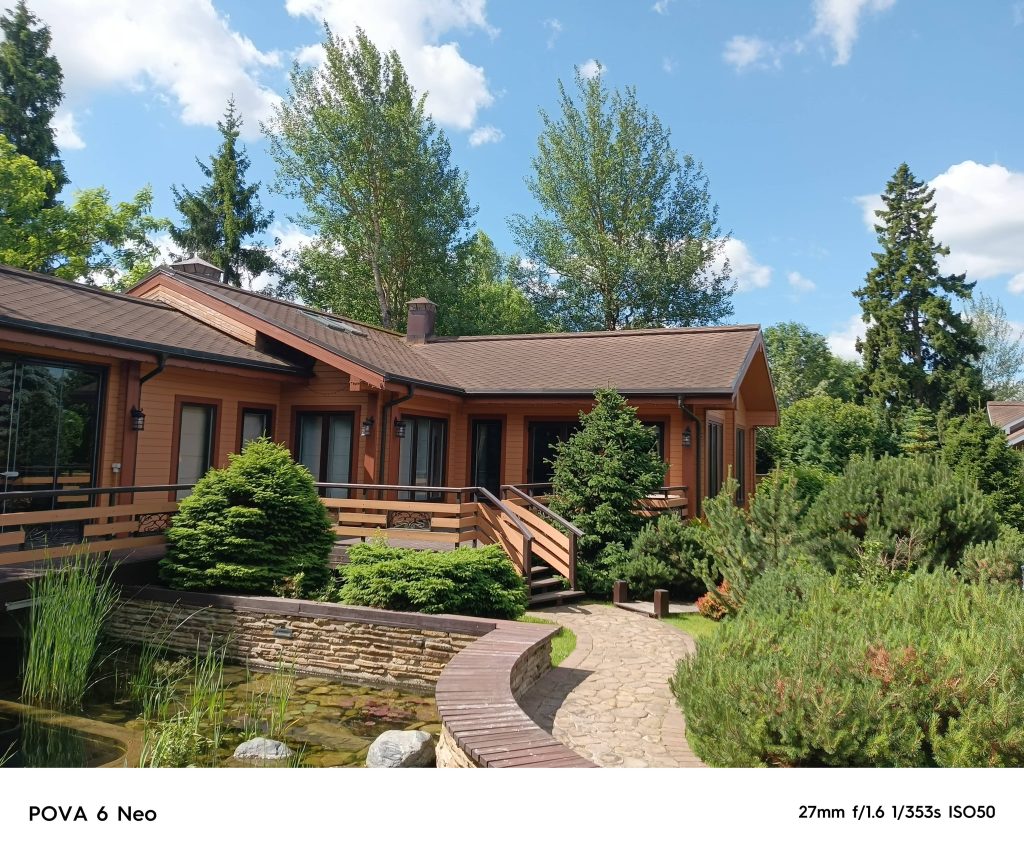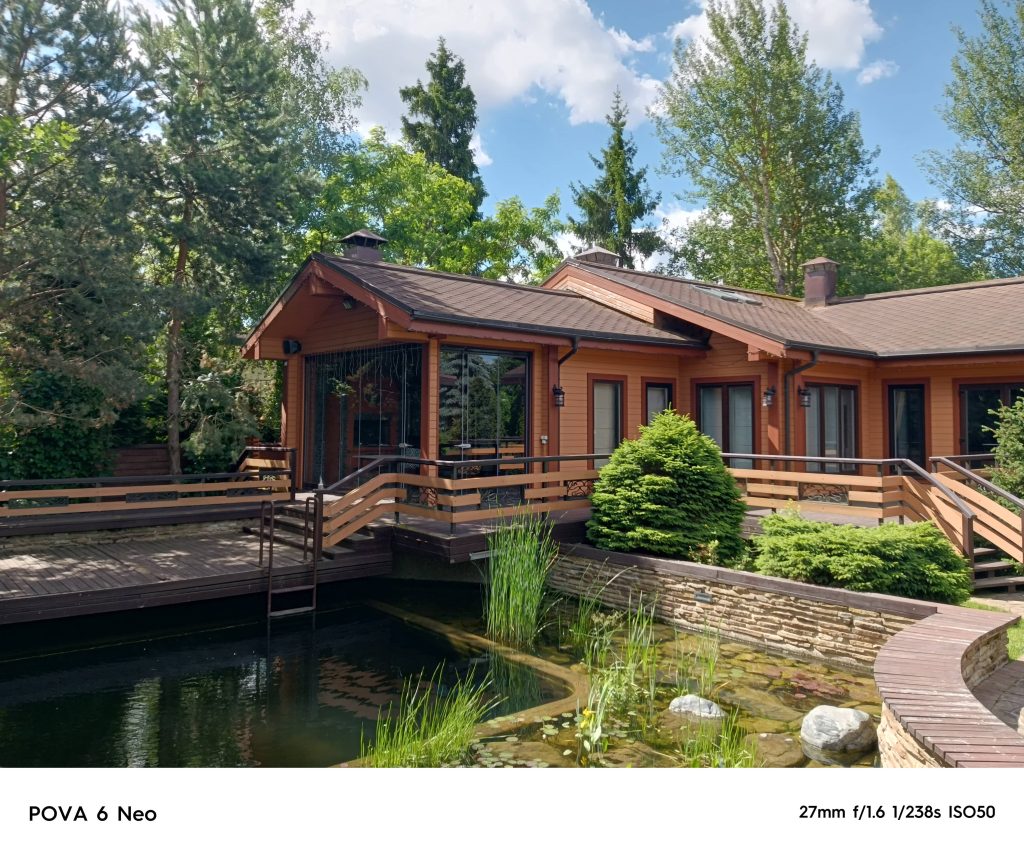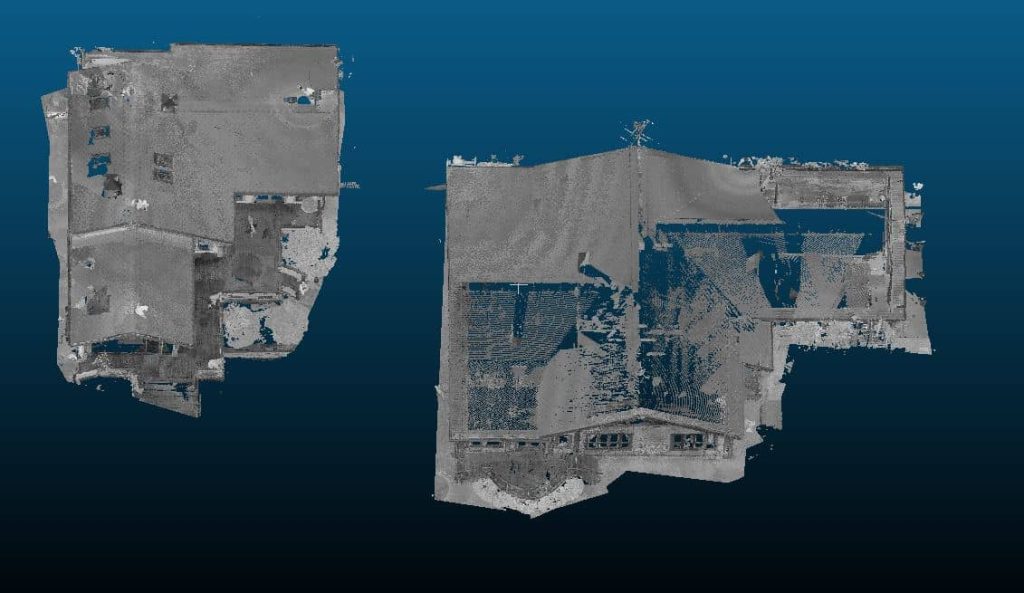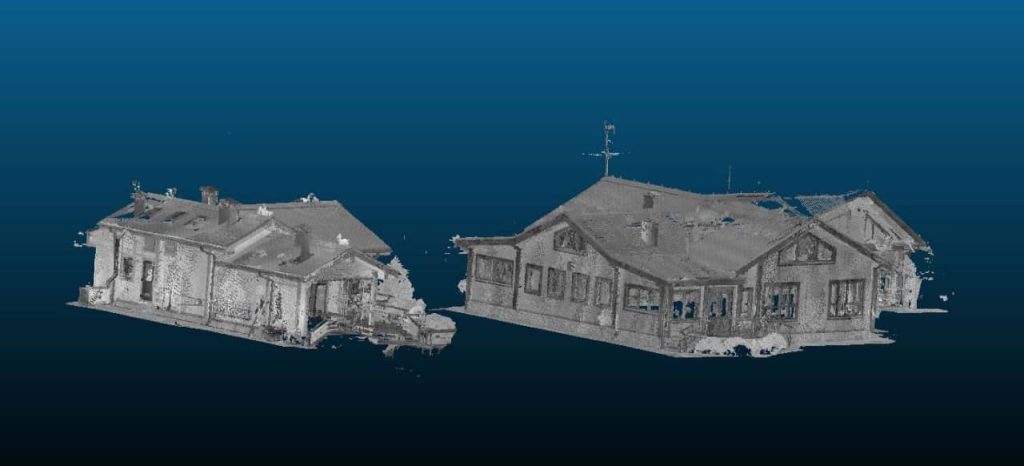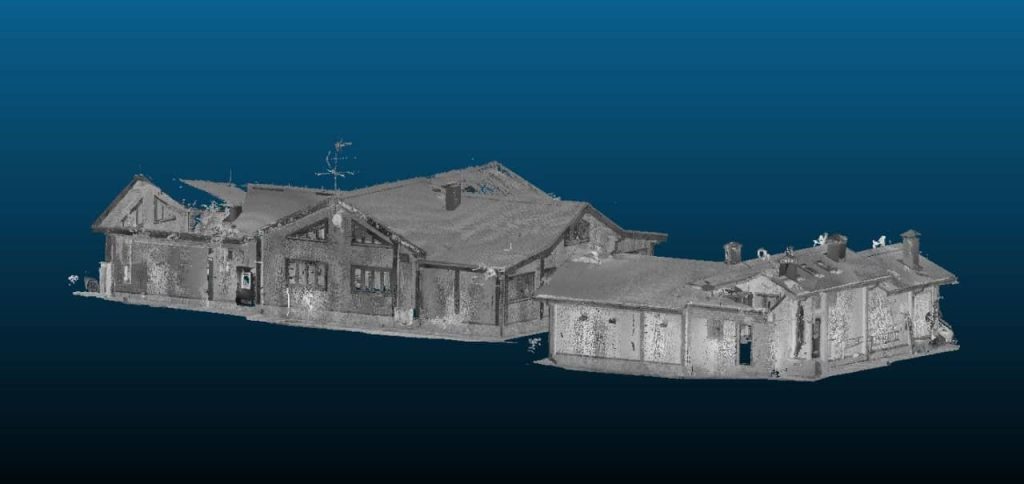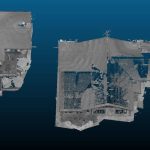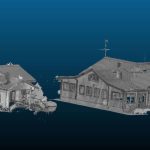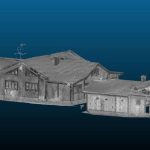Roof reconstruction documentation for a private house
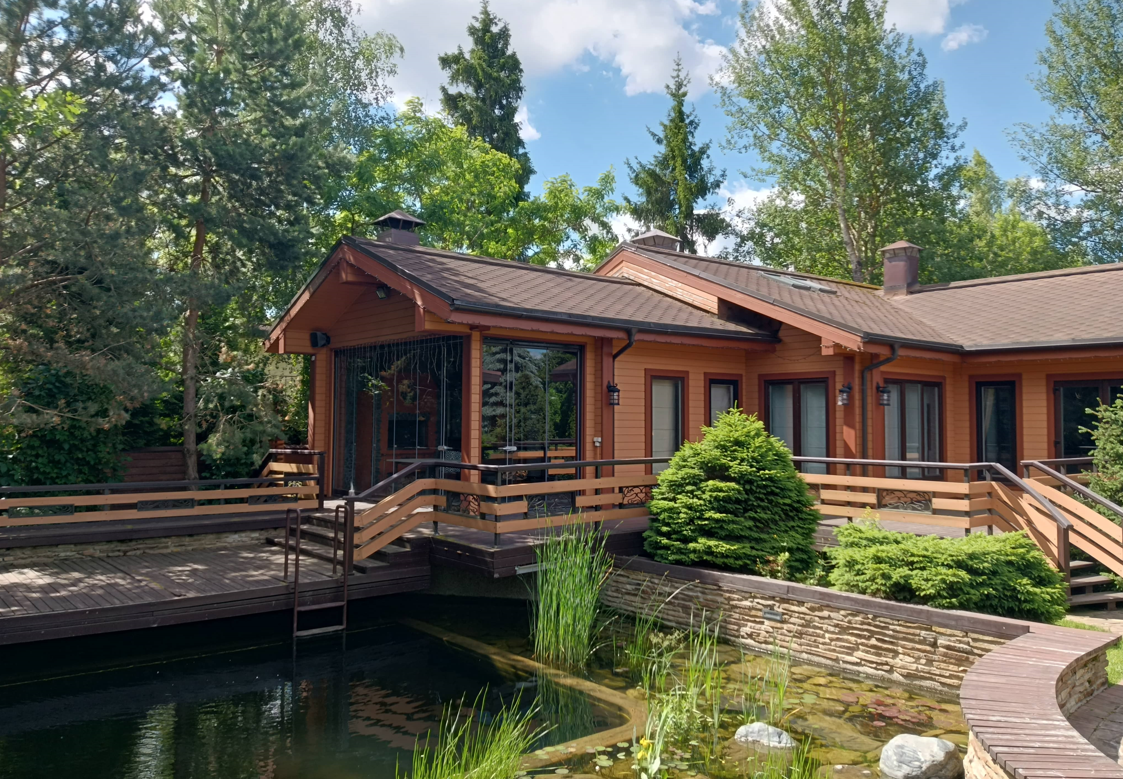
Project Overview:
Our company was engaged to perform comprehensive 3D laser scanning of two residential buildings to facilitate upcoming reconstruction. The primary objective of this project was to create an accurate and detailed 3D model of each roof, enabling the client to plan the reconstruction work with maximum precision and efficiency.
3D Scanning Process
To complete this project, we utilized state-of-the-art 3D laser scanning technology, which captures a highly detailed point cloud. The process involved several key steps:
- Equipment Setup: Our team carefully positioned the laser scanners on-site, ensuring optimal coverage of the entire roof area. We meticulously calculated the scanner placements to minimize blind spots.
- 3D Laser Scanning: Over the course of several hours, we scanned the roofs, capturing millions of data points that formed a precise point cloud. This process provided highly accurate data, eliminating the possibility of errors or omissions.
- Data Processing: After scanning, the collected data was processed and transformed into a digital format. This enabled the creation of a detailed 3D model compatible with ArchiCAD.
- Deliverables: Based on the captured point cloud, our specialists produced a set of as-built drawings in DWG and PDF formats, including a section plane at +1.500 from the floor level. The drawings contained all necessary measurements and details to ensure a smooth reconstruction process.
Results of 3D Scanning
As a result of our work, the client received:
- A highly accurate 3D model of the roof, ready for use in ArchiCAD, allowing them to visualize and plan reconstruction work with exceptional detail.
- A full set of as-built drawings in DWG and PDF formats, ready for delivery to contractors and architects.
- The point cloud data, which can be used for further analysis and future projects.
project images
Benefits for the Client and Contractor:
The client used the delivered data to precisely plan the reconstruction, avoiding potential design errors and oversights. The contractor, equipped with such accurate information, significantly reduced preparation time and minimized the risk of additional costs. The time savings amounted to approximately 30%, accelerating the reconstruction process and ensuring on-time project completion.
Why Choose Us
- High-Quality Services: Our team has extensive experience and uses the latest equipment, guaranteeing precise and detailed results.
- Competitive Pricing: We provide some of the best market rates without compromising on service quality.
- Professional Approach: We pay attention to every detail, from preparation to final deliverables, ensuring the data we provide is easy to use and maximizes value.
Collaborating with us helps you save both time and money while ensuring optimal results.

