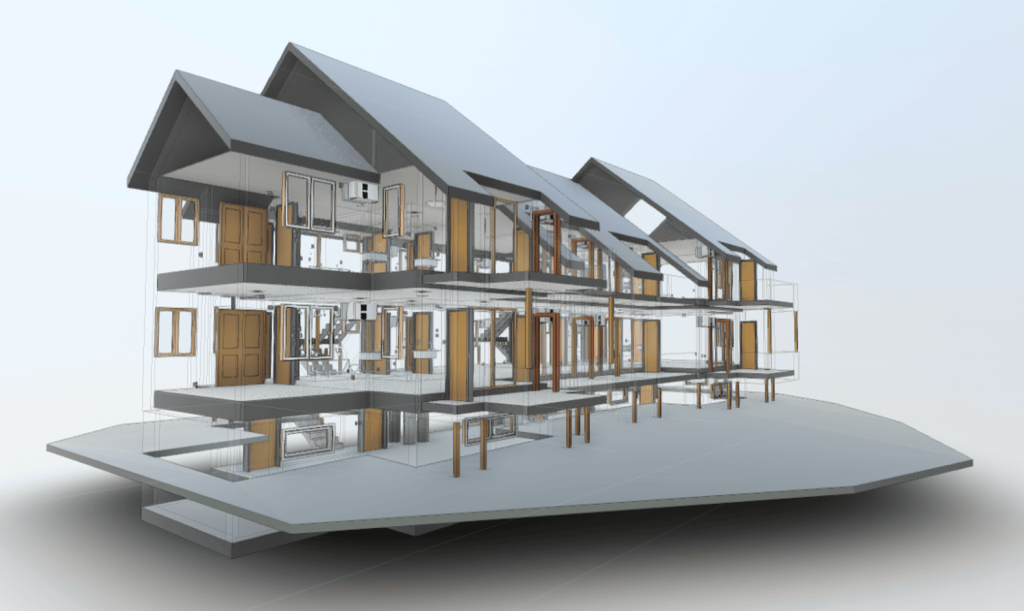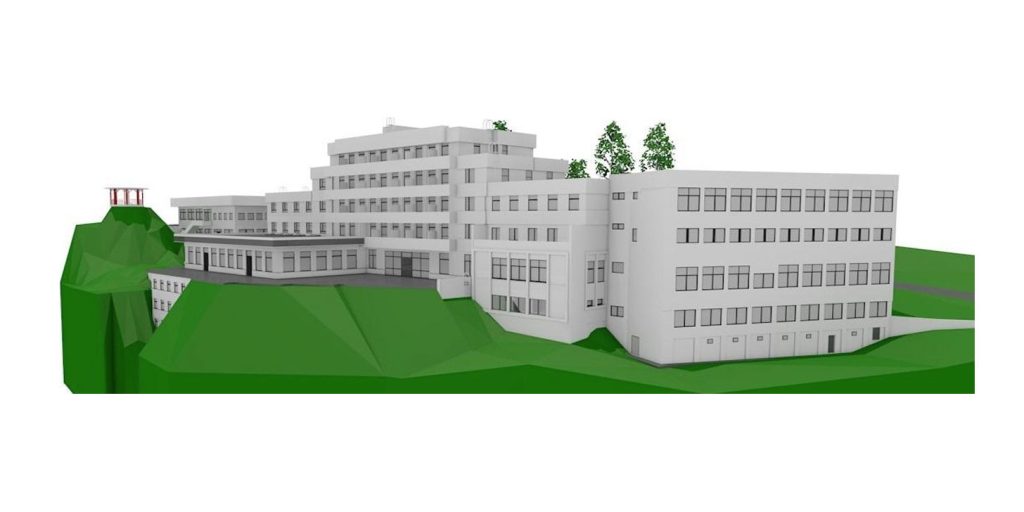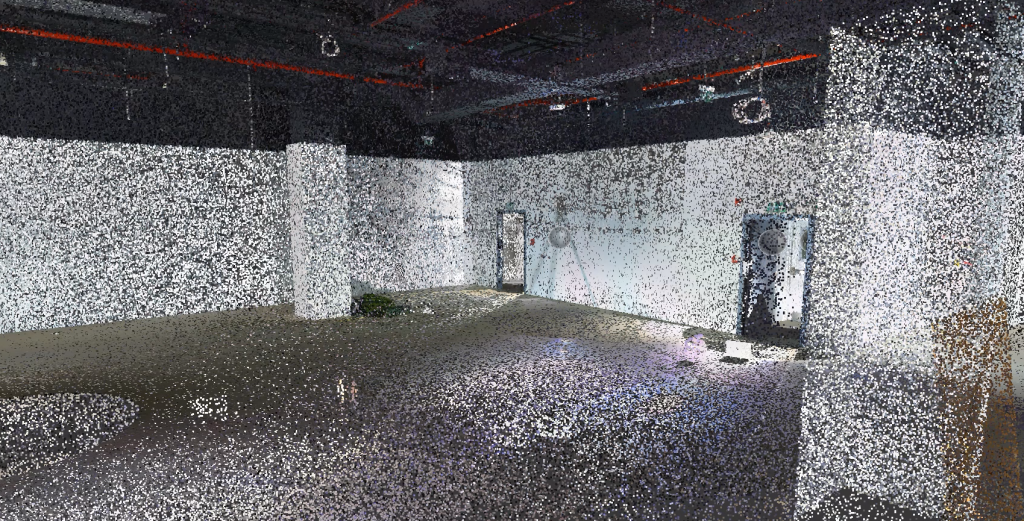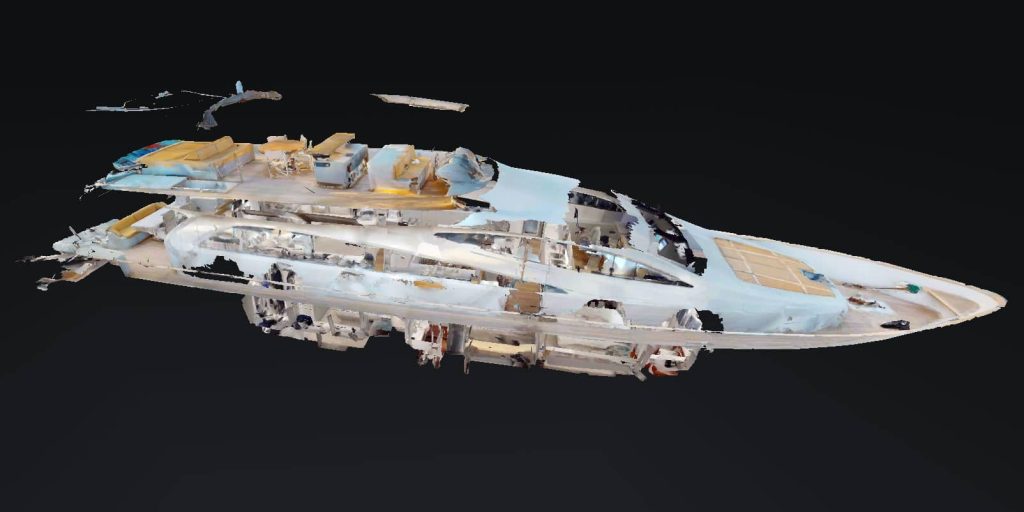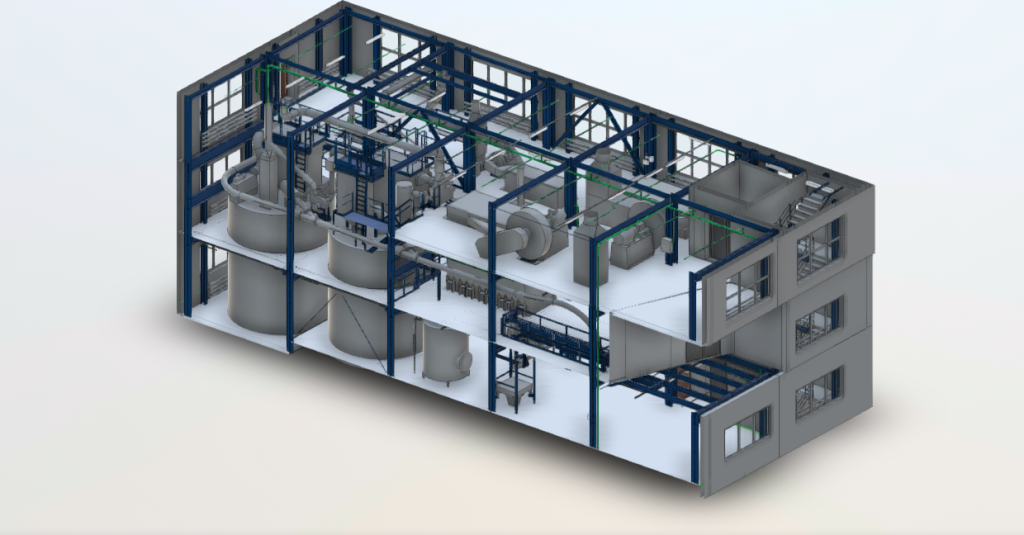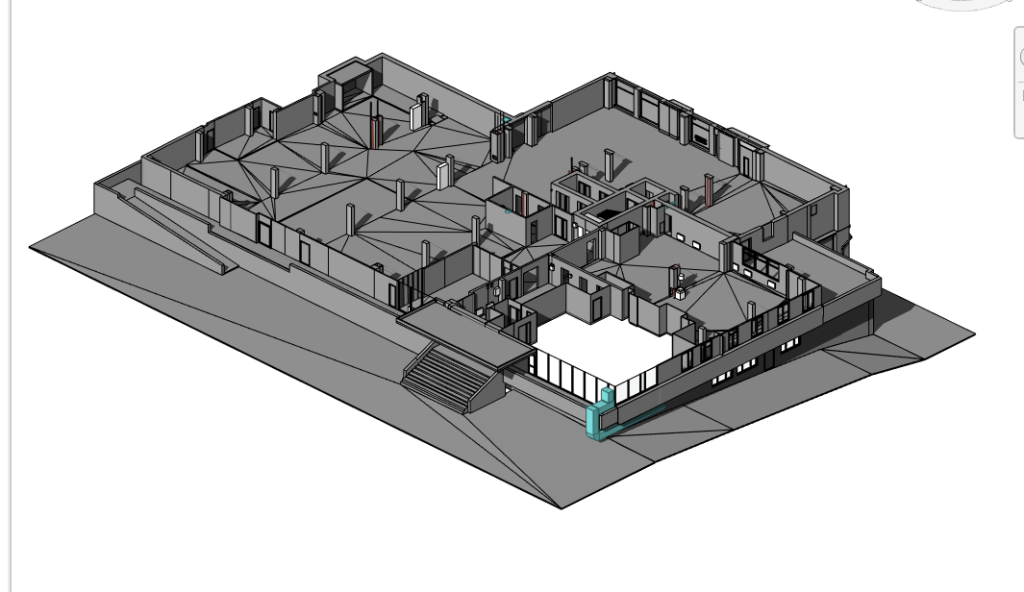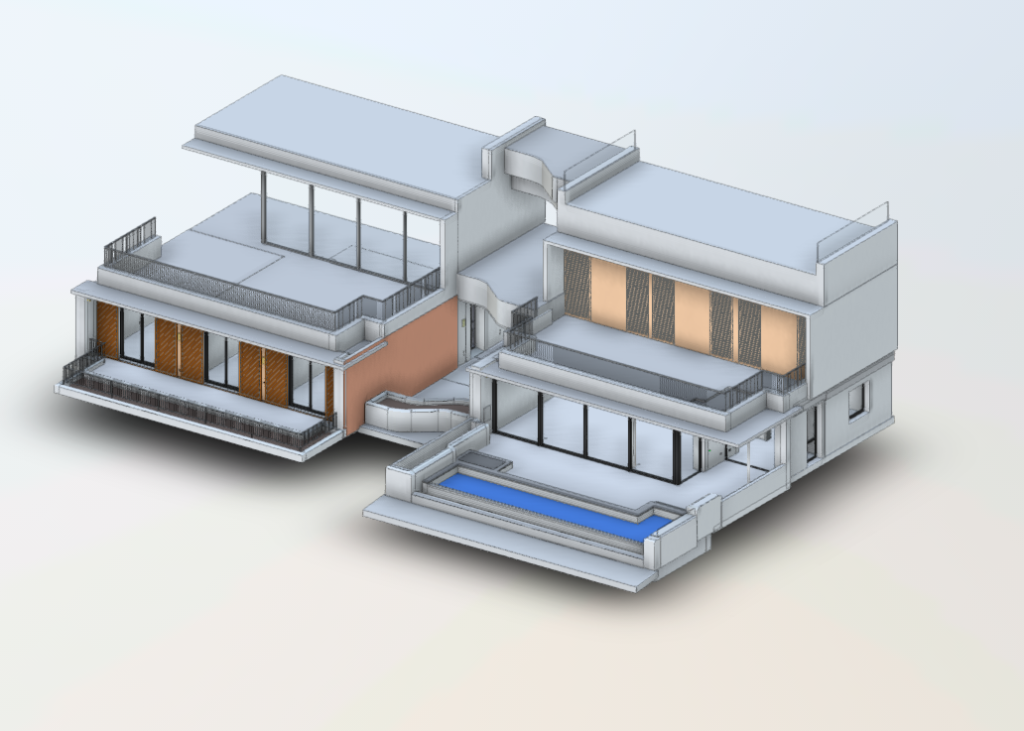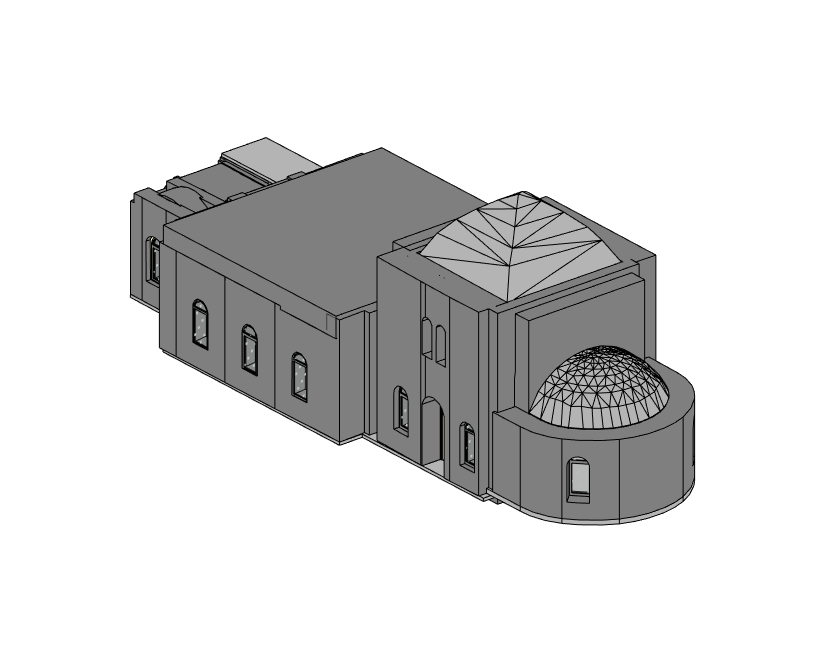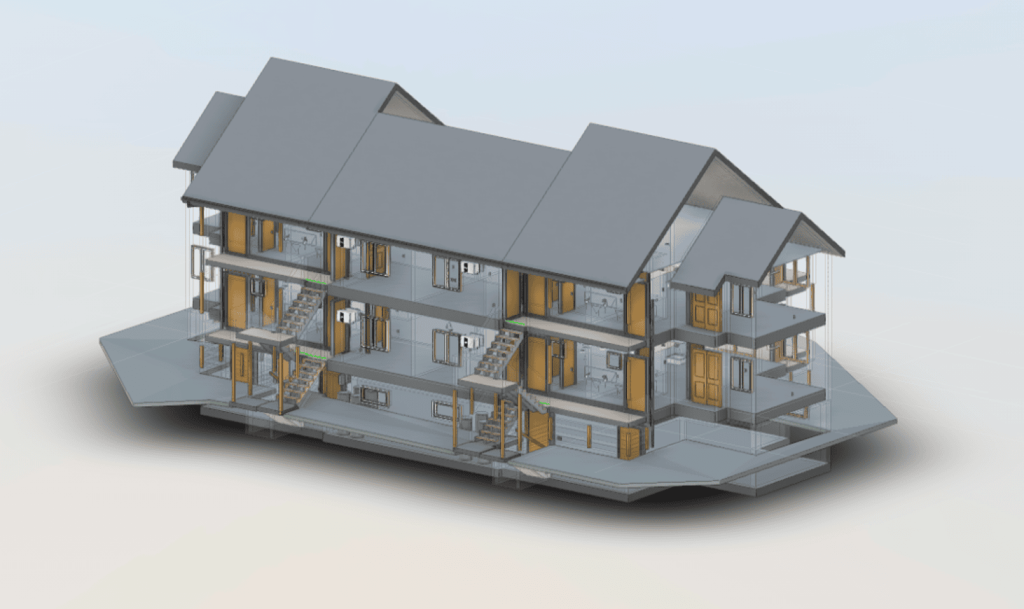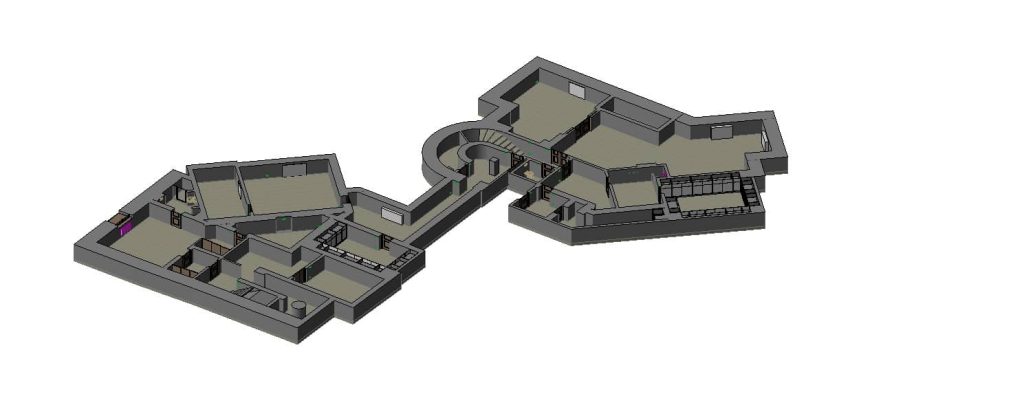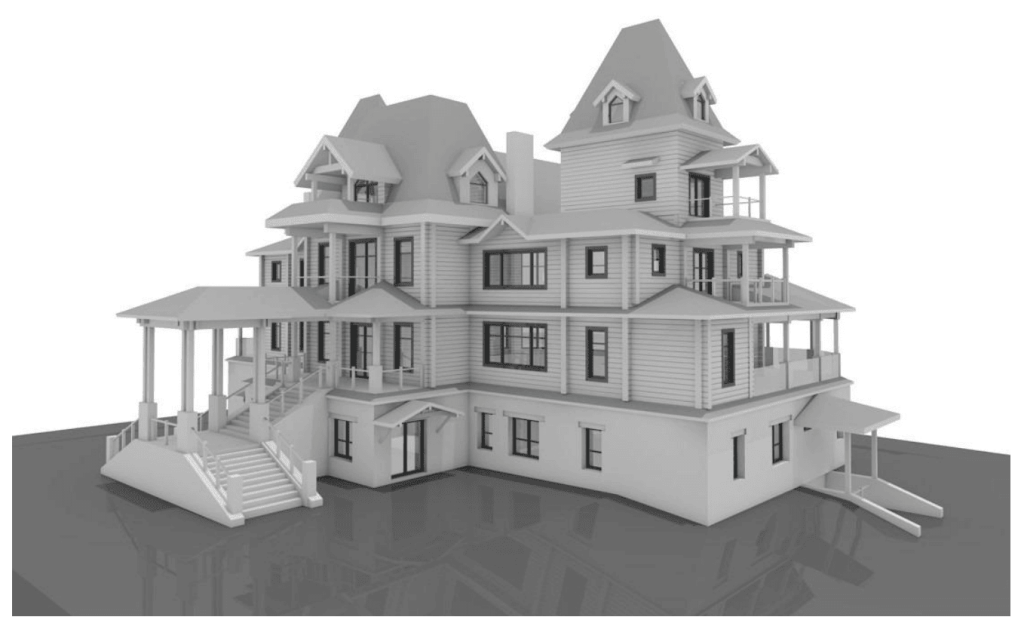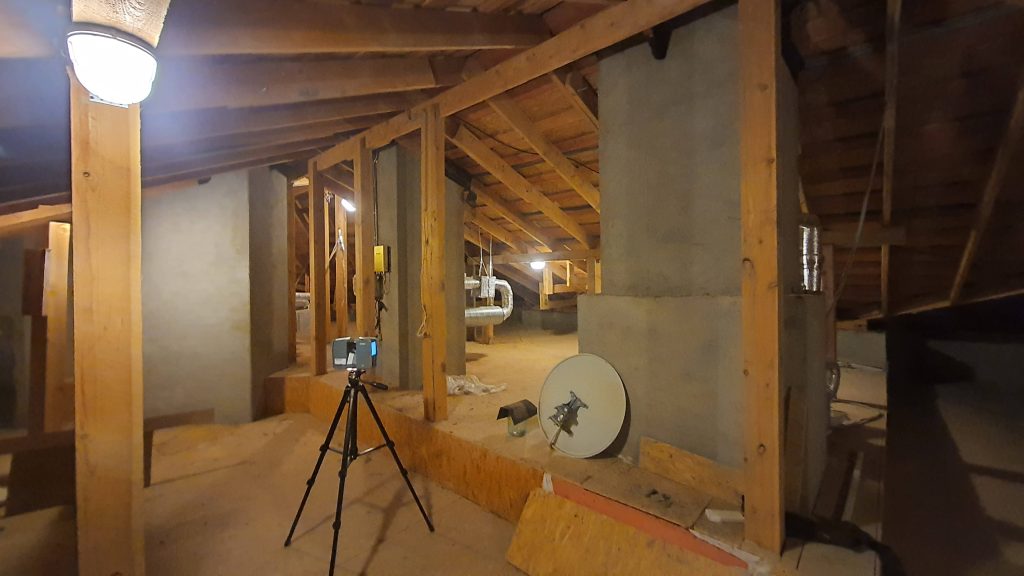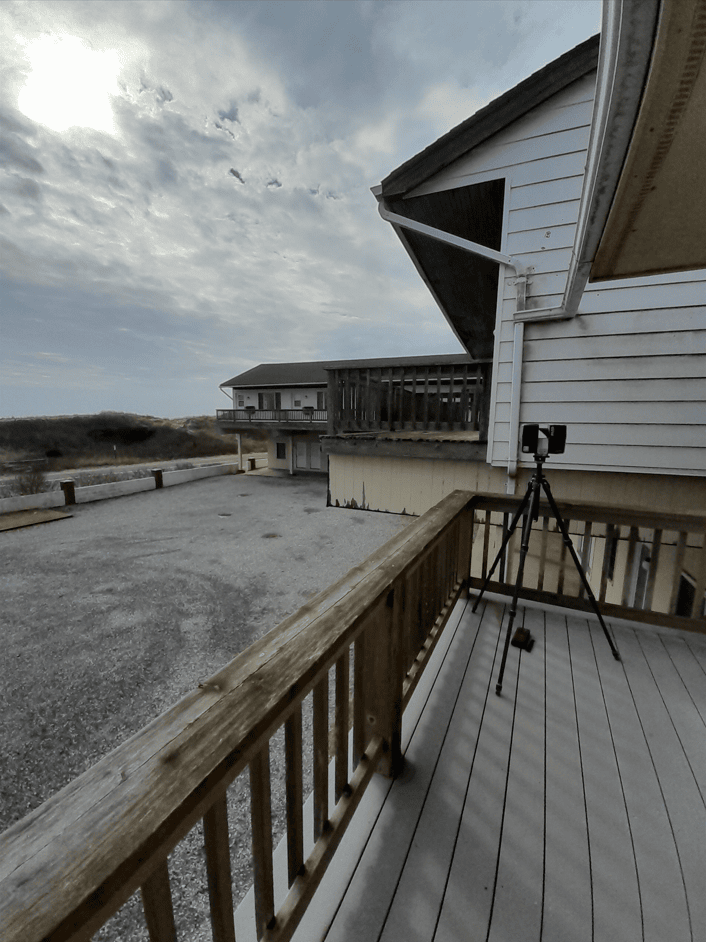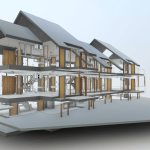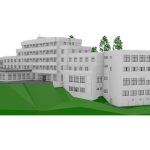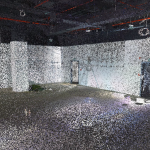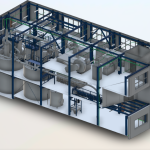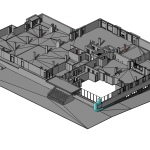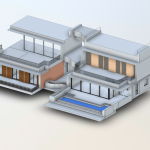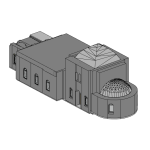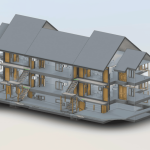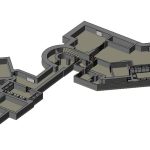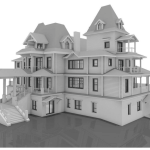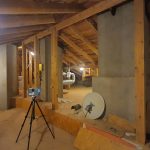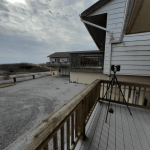3D Scanning in Baltimore: Revolutionizing Design, Construction, and Documentation
In the fast-paced world of construction and design, achieving precision, accuracy, and efficiency is more critical than ever. This is where 3D scanning services in Baltimore come into play, providing architects, builders, designers, and engineers with the cutting-edge tools they need to create precise models and documentation. If you’re working on a project in Baltimore’s bustling urban zones or quieter areas like Fells Point, Canton, or Inner Harbor, 3D scanning can streamline your workflow while ensuring top-level accuracy.
Laser scanning technology allows us to collect millions of data points in a matter of minutes, producing an accurate and comprehensive digital representation of physical spaces. Whether it’s for a new construction project or for renovations of historic buildings, 3D scanning Baltimore services will provide you with the information you need to move forward confidently.
Why 3D Scanning is Essential for Your Project in Baltimore
3D laser scanning is a contactless technique that precisely records intricate, three-dimensional data of physical environments. This technology is particularly useful in a city like Baltimore, where building projects range from new developments in areas like Harbor East to restorations of historical landmarks in neighborhoods such as Mount Vernon or Federal Hill.
3D Scanning in Baltimore Examples
What Do You Gain from 3D Scanning?
- Accurate Documentation: Our laser scanners collect precise measurements and convert them into a point cloud, which is then processed to create detailed 3D models and 2D drawings. This is perfect for projects that require as-built surveys or Scan to BIM services.
- Detailed Visualization: You can visualize the space with an exact digital twin, making it easier to collaborate with your team, present to clients, or conduct analyses.
- Error Reduction: Human error in traditional surveying can lead to costly mistakes. With laser scanning, the margin for error is minimal, leading to better project outcomes.
- Cost and Time Efficiency: While other methods of surveying take longer and often require rework, laser scanning cuts down on time and minimizes costs, offering affordable services while maintaining the highest quality.
The 3D Scanning Process: From Survey to Final Delivery
Here’s a breakdown of how 3D scanning services in Baltimore are conducted:
Step 1: Initial Consultation
Our process starts with a thorough consultation to delve into and comprehend the unique needs of your project. This could range from simple documentation of an existing building to complex BIM models for new construction.
Step 2: Site Visit and Scanning
Our team will visit your site and perform the laser scan using industry-leading tools such as Leica BLK360 or FARO Focus3D. This step usually takes just a few hours, even for large or complicated structures. The scanner captures everything from walls and windows to HVAC systems and structural elements.
Step 3: Data Processing and Modeling
After the scan is finalized, the collected data is converted into a point cloud, serving as the foundation for creating a 3D model or generating 2D drawings. Our experienced team uses leading software like Autodesk ReCap, AutoCAD, and Revit to create detailed models that can be used for BIM (Building Information Modelling) or converted into formats such as .dwg, .rvt, or .pdf for various architectural and construction uses.
Step 4: Review and Feedback
We collaborate with you every step of the way to guarantee that the 3D survey aligns perfectly with your project’s specifications. If revisions are needed, we make them promptly to guarantee satisfaction.
Step 5: Final Delivery
Once everything is complete, we deliver the 3D model, point cloud, or 2D drawings in the required formats. These files are instantly available for seamless integration into your design or construction project, enabling you to move forward with certainty.
Who Can Benefit from 3D Scanning Services in Baltimore?
3D scanning services are incredibly versatile and beneficial for a wide range of professionals:
- Architects: Gain precise measurements for new builds or renovations in areas like Federal Hill and Mount Washington, where historical accuracy is critical.
- Designers: Use highly detailed models to present ideas to clients and ensure every detail is accounted for.
- Builders and Contractors: Minimize costly mistakes and save valuable time by ensuring precise alignment throughout the construction phase.
- Real Estate Developers: Plan and visualize projects in developing areas such as Canton and Locust Point.
Whether you are working on residential projects in Hampden or commercial developments in downtown Baltimore, 3D laser scanning is an invaluable tool that will elevate the precision and efficiency of your workflow.
3D Scanning in Baltimore: Why Choose Our Services?
In Baltimore, the demand for reliable 3D scanning services is growing, and our company offers one of the most competitive pricing structures in the market. Here’s why you should choose us for your next project:
- Affordability: We offer top-notch services at some of the most competitive prices in the area without sacrificing quality.
- Precision: Our scanners provide unmatched accuracy, perfect for projects requiring as-built documentation or Scan to BIM deliverables.
- Customization: We customize our services to align with your distinct project needs, whether you require a straightforward survey or full-scale BIM integration.
- Client Support: From start to finish, we work closely with you to ensure everything is to your satisfaction, and we offer ongoing support even after project completion.
Common Formats and Software We Work With
Our team is proficient in a variety of software solutions to suit the needs of any project. We commonly deliver work in formats compatible with:
- Autodesk ReCap
- AutoCAD (.dwg)
- Revit (.rvt)
- Navisworks
- PDF Documentation
- 3D PDF Models
Whether you’re looking for 2D drawings or a full 3D model, we ensure that the final product fits seamlessly into your existing workflow.
FAQs
What is 3D laser scanning?
3D laser scanning is an advanced technology that precisely captures the physical dimensions of objects or spaces by generating highly detailed, three-dimensional measurements. The data can be used for creating 3D models, point clouds, or 2D drawings.
How long does the scanning process take?
The duration of the scanning process usually spans a few hours, varying based on the project’s scale and complexity. For larger or more detailed spaces, the process may take longer.
What file formats can you provide?
We can deliver your project in a variety of formats, including AutoCAD (.dwg), Revit (.rvt), and 3D PDFs. We also offer point clouds in formats like .e57 or .rcs.
Do you offer Scan to BIM services?
Yes, we specialize in Scan to BIM services, which is perfect for architects and construction professionals who need detailed, accurate models for project planning and execution.
How much does 3D scanning cost?
Our pricing is exceptionally competitive and varies according to the project’s scope. Reach out through our contact form for a complimentary consultation and personalized estimate.
Can I use 3D scanning for historic building preservation?
Absolutely. 3D scanning is often used in preserving historical buildings by providing accurate documentation without causing any damage to the structure.
Ready to Transform Your Project with 3D Scanning?
Don’t let outdated methods slow you down. With our 3D scanning services in Baltimore, you can achieve precision, reduce errors, and save valuable time and money. Whether you’re an architect, contractor, or designer, our experienced team is here to bring your vision to life with state-of-the-art laser scanning technology.
Contact us today by completing the form, and let’s get started on your project! Request a free quote and discover how our affordable, top-tier services can take your work to the next level.

