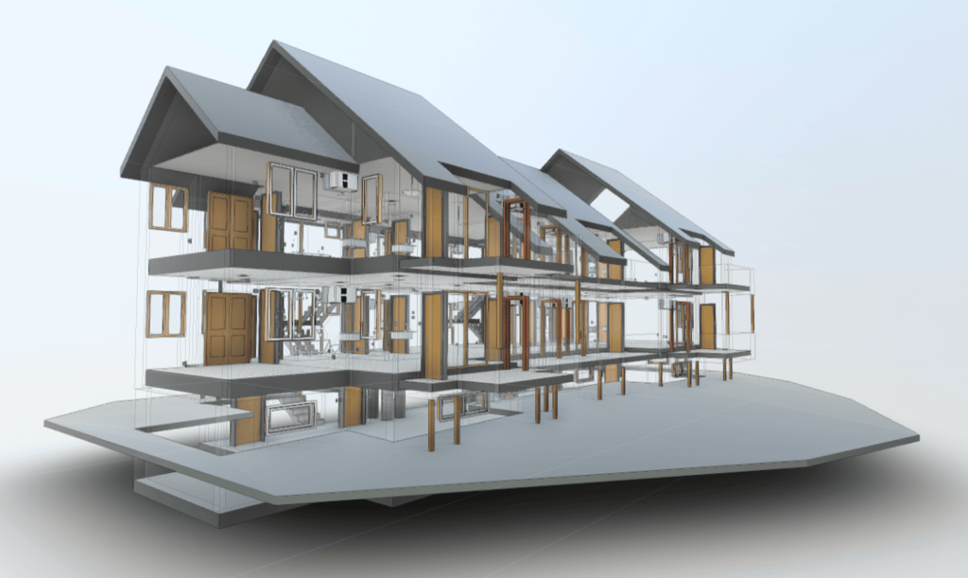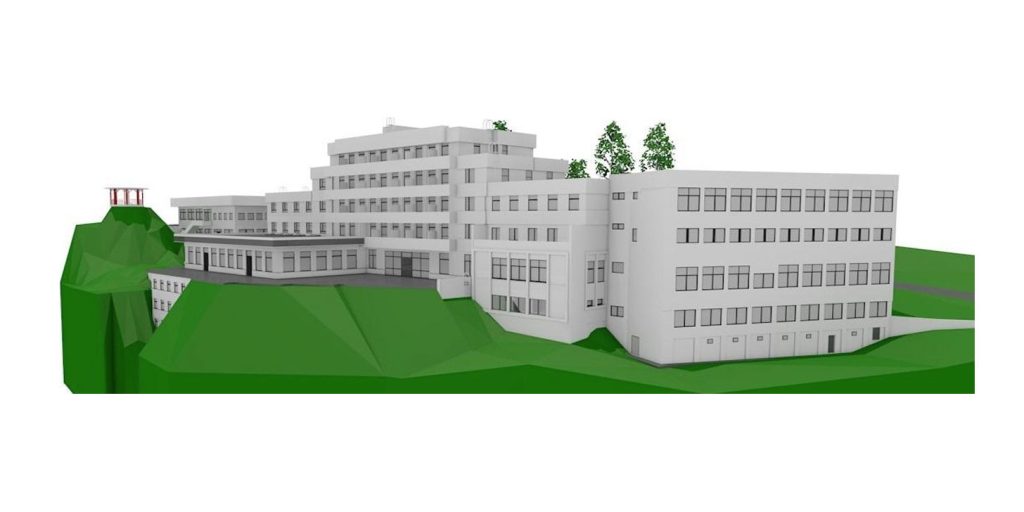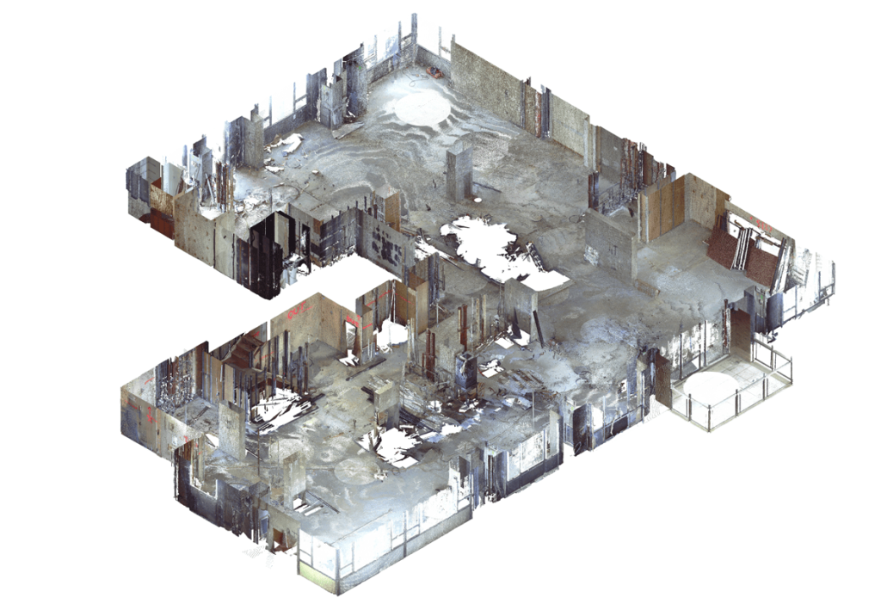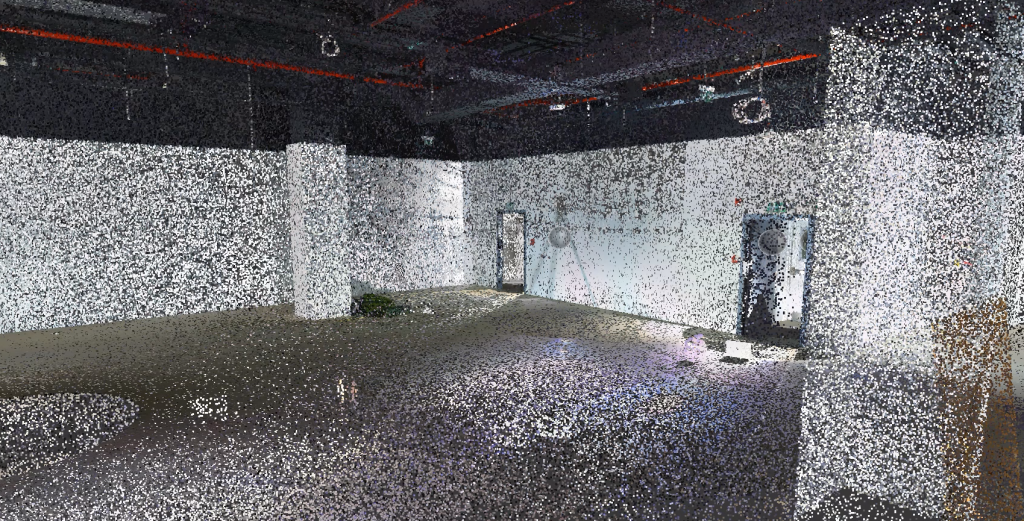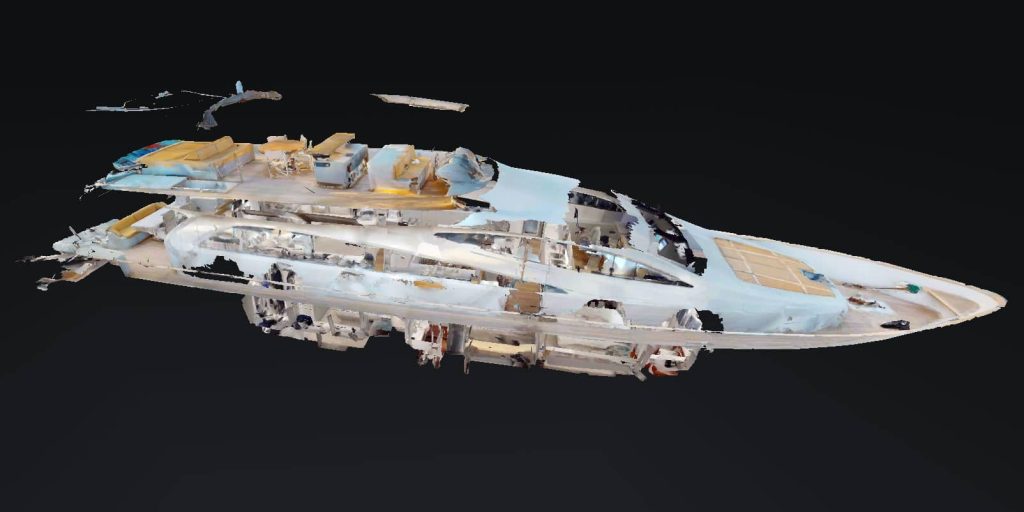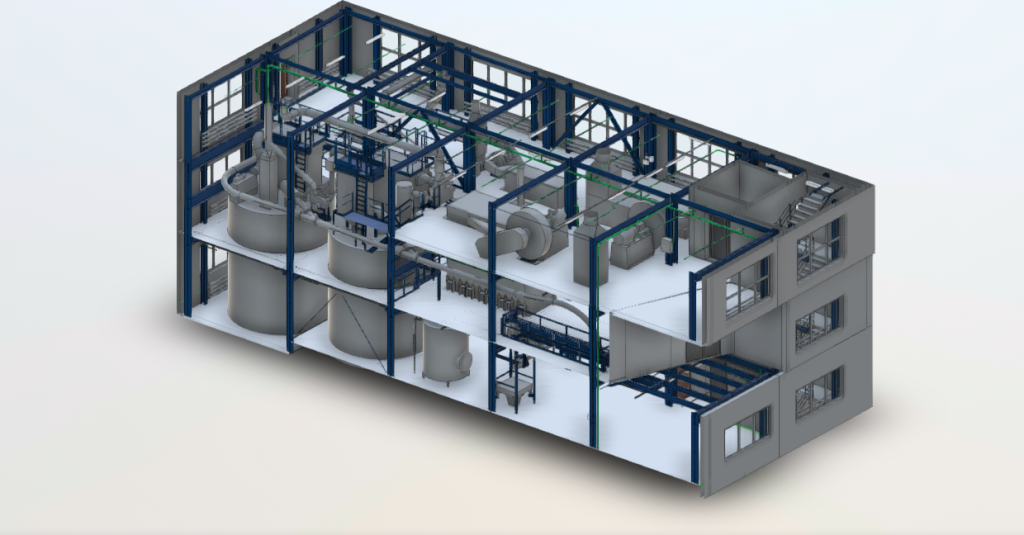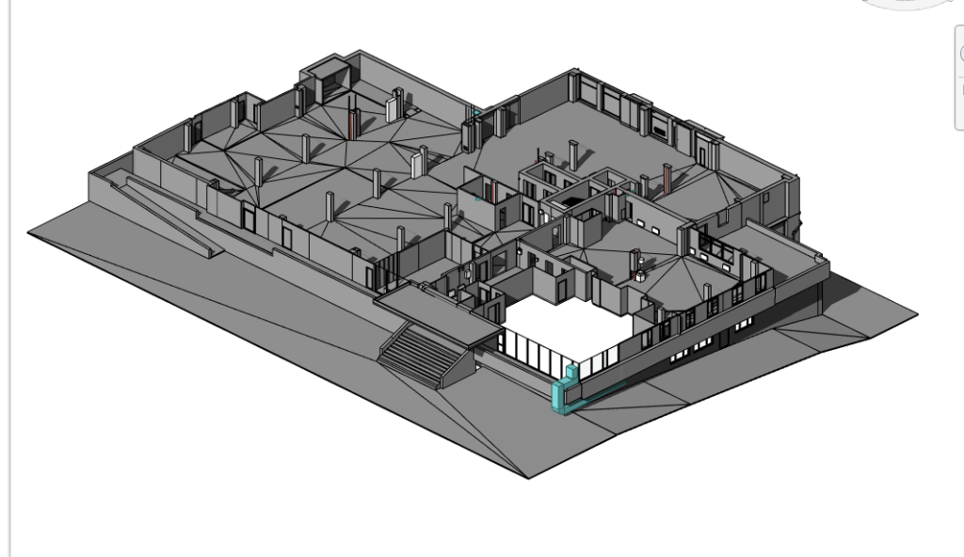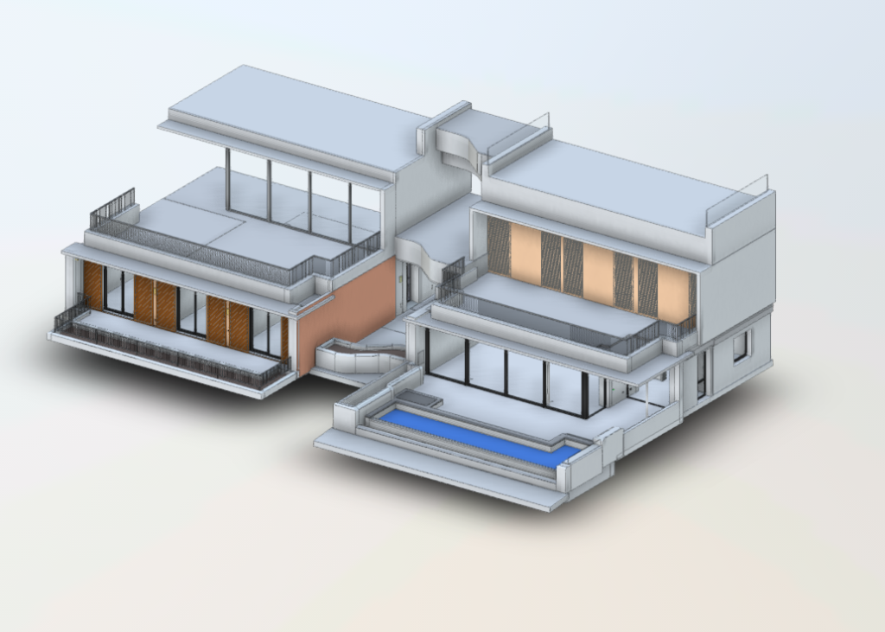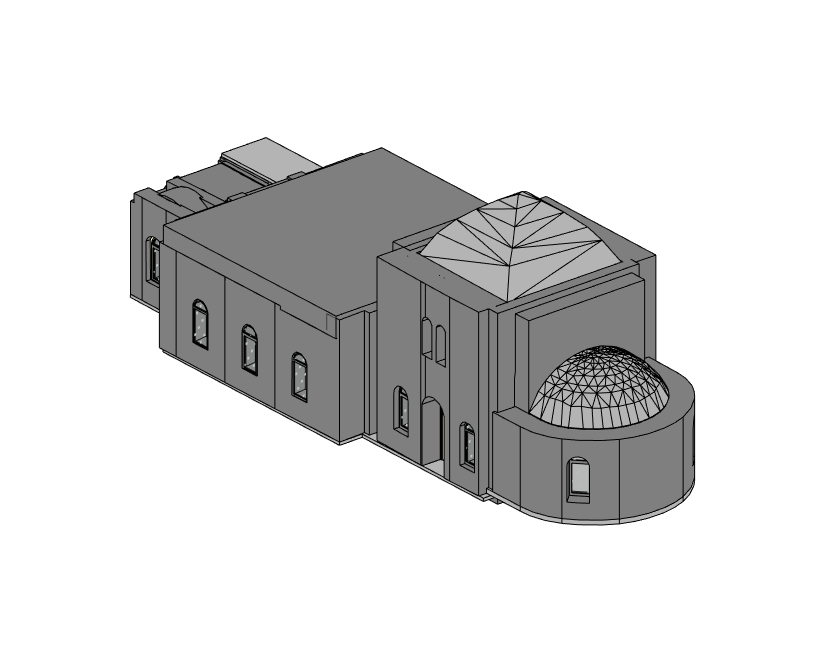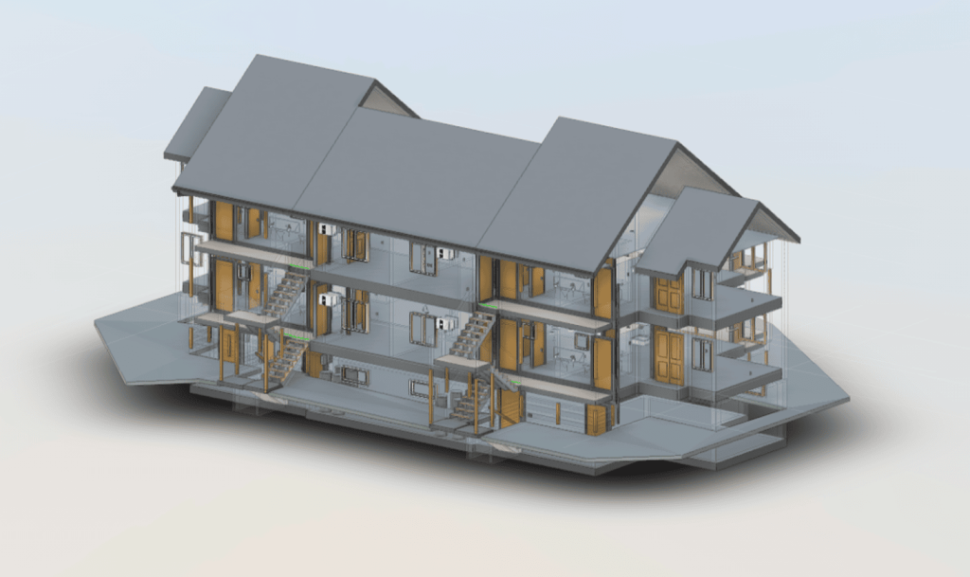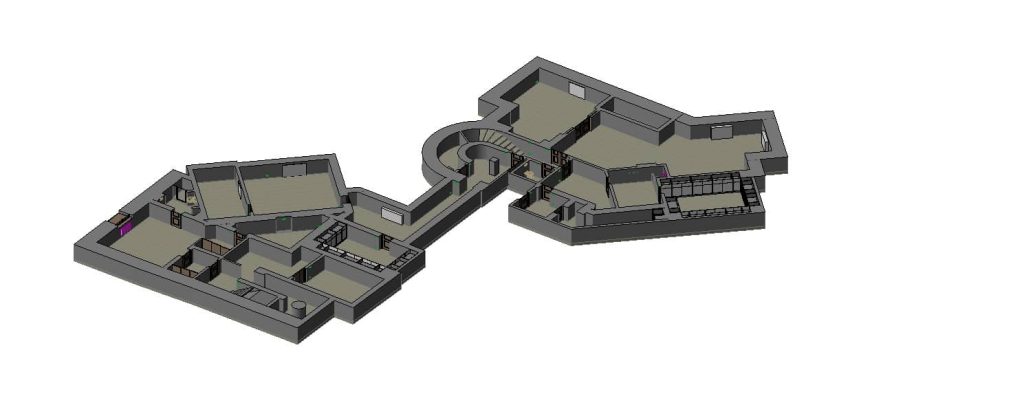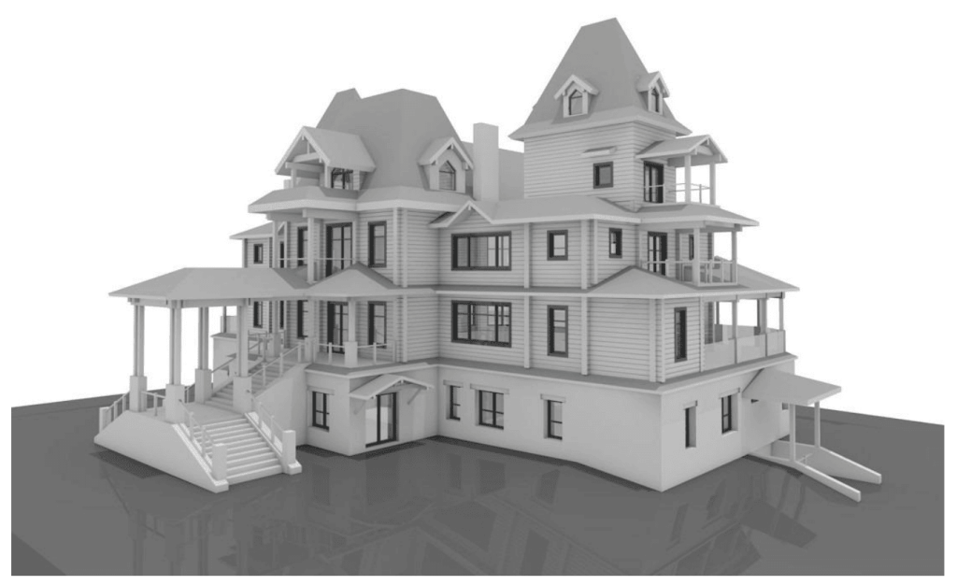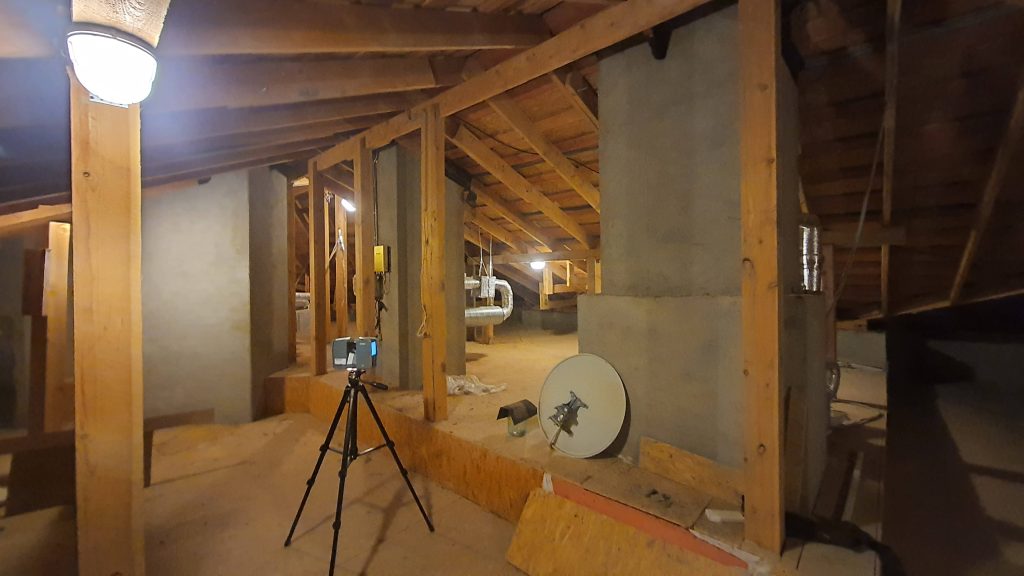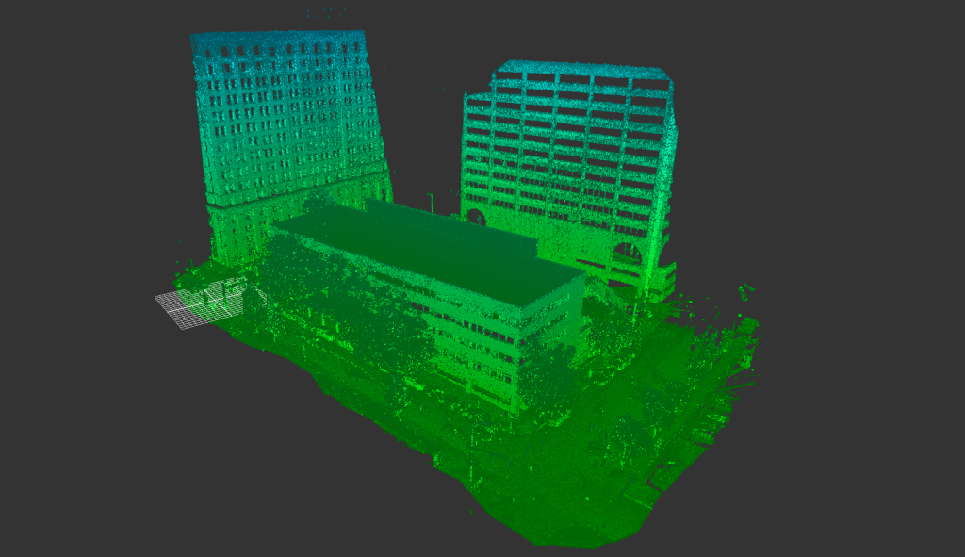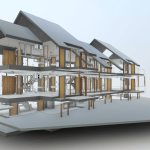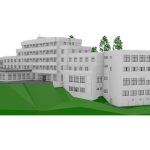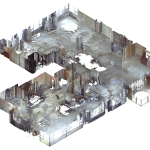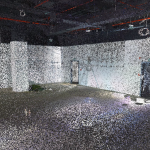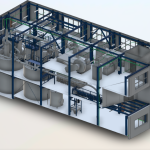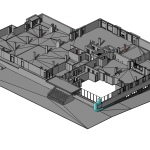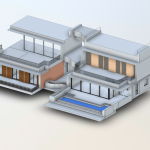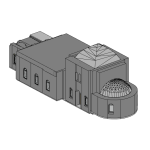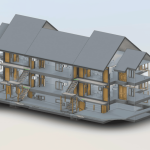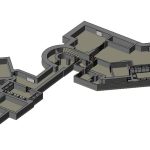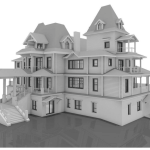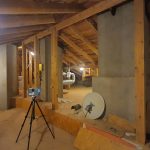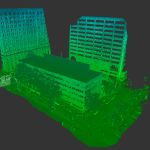As Built Services in San Francisco: High-Quality Documentation for Your Projects
Whether you’re an architect, designer, or builder working on projects in San Francisco, ensuring that you have precise as built drawings is crucial. Our As Built San Francisco services are designed to deliver highly accurate representations of your existing buildings and structures, helping you make informed decisions and improve project outcomes.
What Exactly Are As-Built Services, and Why Are They Crucial?
As built services refer to the creation of accurate, detailed documentation of a building as it currently exists. Unlike initial design plans, which are often based on assumptions or ideal scenarios, as-built drawings reflect the actual measurements, layouts, and features of a structure after construction has been completed.
In San Francisco’s diverse architectural landscape, as built drawings are especially important for renovations, retrofits, and expansions. Architects and contractors rely on these drawings to avoid costly mistakes, streamline project workflows, and ensure all work complies with local regulations. Additionally, as-built services help ensure that you fully understand the existing conditions of a building before making any modifications or improvements.
As Built in San Francisco: Examples
Our Comprehensive As Built Services in San Francisco
We offer a full range of as built services in San Francisco, providing you with detailed documentation that can be used throughout the design, construction, and maintenance phases of a project. Our services include:
- As Built Drawings: Detailed 2D and 3D representations of a building’s actual conditions.
- As Built Survey: On-site surveying to capture accurate measurements of every aspect of the building, including walls, structural elements, and utilities.
- Scan to BIM: By leveraging cutting-edge scanning technology, we transform point cloud data into detailed Building Information Models (BIM), providing accurate 3D digital representations of your space.
- 3D Models and 2D Drawings: We craft digital models and drawings suitable for every phase of your project, from initial design concepts to final construction.
Areas We Serve in San Francisco
We are proud to offer our as built services in San Francisco across all major neighborhoods, including:
- Financial District
- SoMa (South of Market)
- Pacific Heights
- Marina District
- Nob Hill
- Mission District
- Haight-Ashbury
No matter where your project is located in San Francisco, our team is equipped to provide fast, reliable, and accurate as builts that meet your needs.
The Process: From Initial Contact to Final Delivery
Our as built services San Francisco are designed to be as seamless as possible. Here’s how the process unfolds:
- Initial Consultation: After you get in touch via our website’s contact form, we’ll arrange a preliminary meeting to explore the specifics and scope of your project.
- Site Survey: Our experts perform an in-depth on-site survey using advanced laser scanning technology to capture all details of the building.
- Data Processing: We use advanced software like AutoCAD, Revit, and BIM to convert the scanned data into precise as built drawings.
- Quality Assurance: Each set of as-built drawings undergoes thorough scrutiny to guarantee precision and thoroughness.
- Final Delivery: You receive a complete set of documentation, including 2D drawings, 3D models, and any additional files you’ve requested. We provide all documents in your preferred formats, including DWG, PDF, RVT, and others.
What Do You Get with Our As Built Services?
When you choose our as built services in San Francisco, you get far more than just a set of drawings. Our comprehensive service ensures you receive:
- Accurate 2D As Built Drawings: These detailed drawings can be used for design, construction, and permitting purposes.
- 3D BIM Models: Ideal for enhancing visualization, planning, and coordination in intricate construction projects.
- Comprehensive Documentation: Provides all essential paperwork to ensure adherence to San Francisco’s building codes and regulations.
- Rapid Delivery: Recognizing the urgency in the construction field, we commit to meeting our deadlines with swift turnaround times.
- Cost-Effective Solutions: We offer highly competitive pricing without sacrificing the quality of our services.
Why Choose Us for As Built Services in San Francisco?
San Francisco, renowned for its rich architectural history and distinctive building challenges, offers a unique landscape for construction and design. Selecting the right as-built service provider can determine whether your project runs smoothly or faces expensive setbacks. Here’s why we stand out:
- Experience and Expertise: Our team of skilled technicians has years of experience working on a wide range of projects, from historic buildings in Pacific Heights to modern skyscrapers in SoMa.
- Advanced Technology: We use the latest in laser scanning and BIM software, ensuring that you receive the most accurate and comprehensive as builts possible.
- Client-Focused Service: We work closely with architects, designers, and contractors to tailor our services to meet their specific needs.
- Competitive Pricing: Our affordable rates make it possible for you to get top-quality as built drawings without breaking your budget.
Get Started Today: Fill Out Our Contact Form
Ready to elevate your project with precise as-built services in San Francisco? Reach out to us today. Just complete the form on our website, and one of our experts will contact you to discuss your project requirements. Whether you’re working in the Financial District or the Mission District, we’re here to help you achieve your vision.
Frequently Asked Questions
What is the purpose of as built drawings?
As-built drawings offer a precise depiction of a building’s final state once construction is finished. They are essential for future renovations, repairs, and maintenance, ensuring that any modifications are based on the current state of the building.
How accurate are your as built surveys?
We use advanced laser scanning and point cloud technology to ensure that our surveys are highly accurate. Our team of experts cross-checks all data to deliver as builts that are reliable and precise.
What formats do you deliver as built drawings in?
We deliver as-built drawings in multiple formats, such as AutoCAD (DWG), Revit (RVT), and PDF. We also offer BIM models for 3D visualization and planning.
Can you provide as built services for historic buildings in San Francisco?
Absolutely, we have expertise in handling both contemporary and historic buildings throughout San Francisco. Our team is trained to handle the unique challenges of older structures, ensuring that our documentation is both accurate and respectful of the building’s history.
What is Scan to BIM, and how does it work?
Scan to BIM involves utilizing advanced laser scanning technology to accurately capture the precise dimensions and details of a building. This data is then converted into a Building Information Model (BIM), which provides a highly detailed 3D representation of the space.
How much do your as built services cost?
Our pricing is among the most competitive in San Francisco, all while upholding the highest quality standards. The cost depends on the size and complexity of the project, but we always strive to deliver exceptional value to our clients.
In the dynamic city of San Francisco, having precise, up-to-date building documentation is essential for any construction or renovation project. Our as built services ensure that you have the accurate data you need to make informed decisions, avoid costly mistakes, and keep your project on track. Whether you’re working on a commercial building in SoMa or a residential property in Pacific Heights, we have the expertise and technology to meet your needs. Fill out our contact form today to get started!

