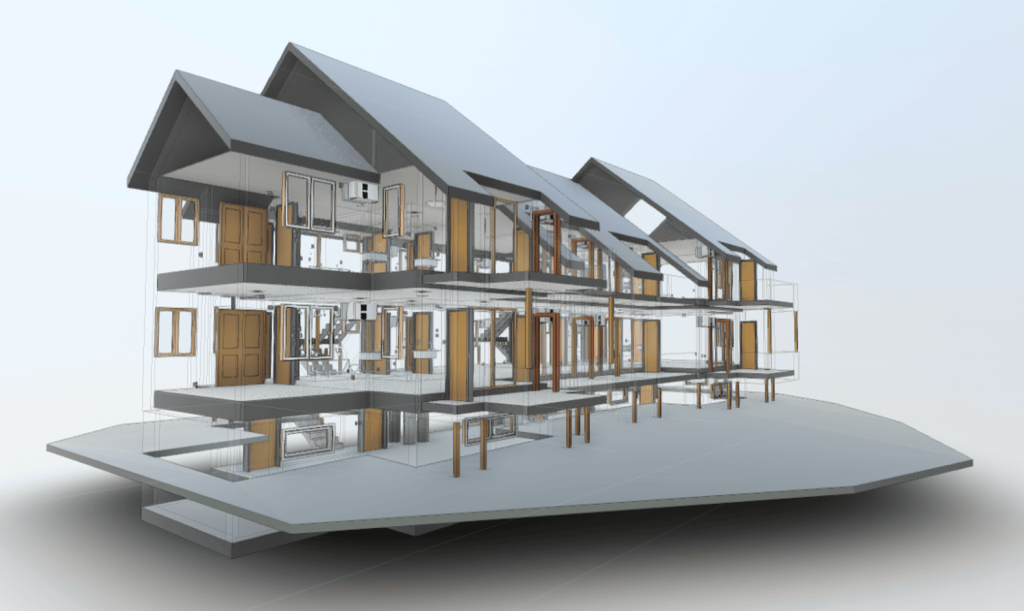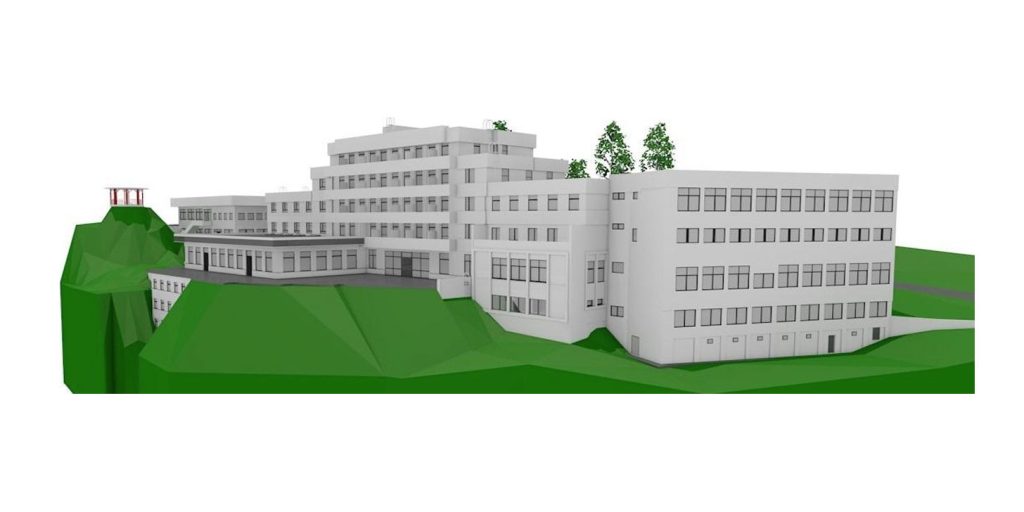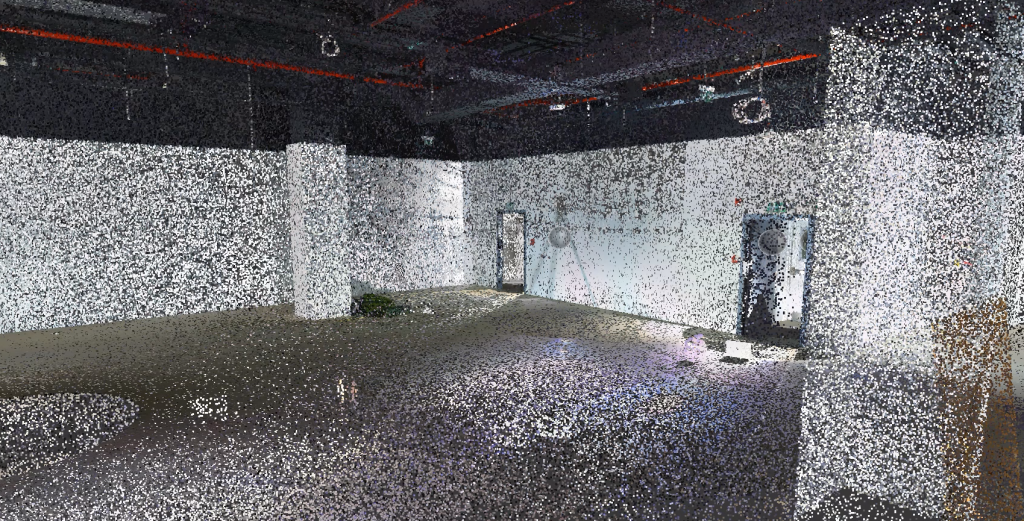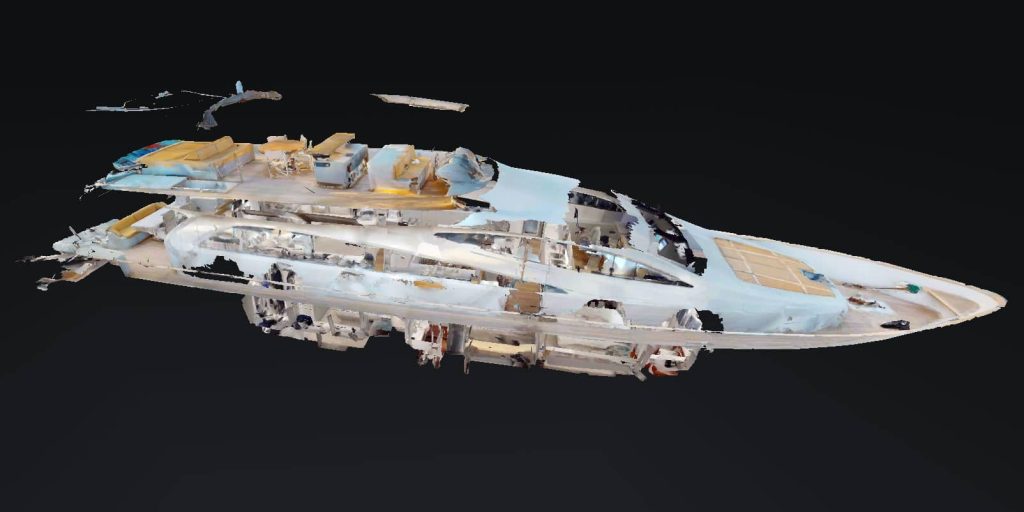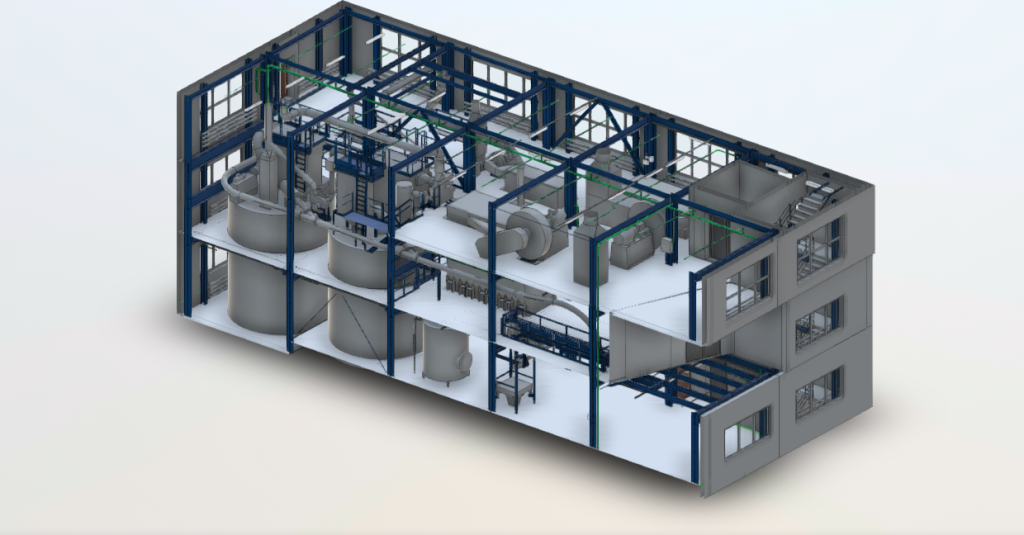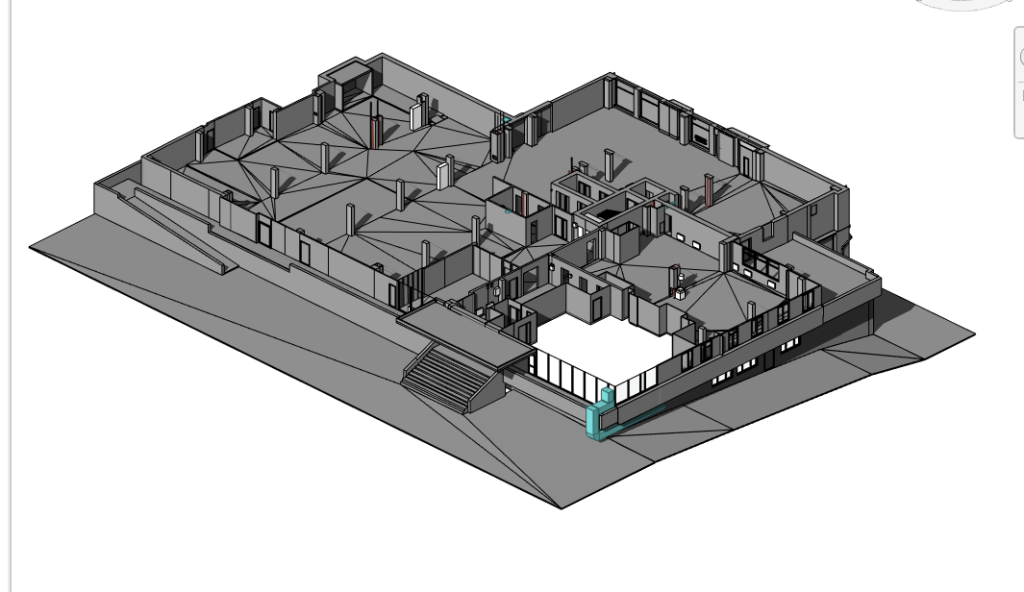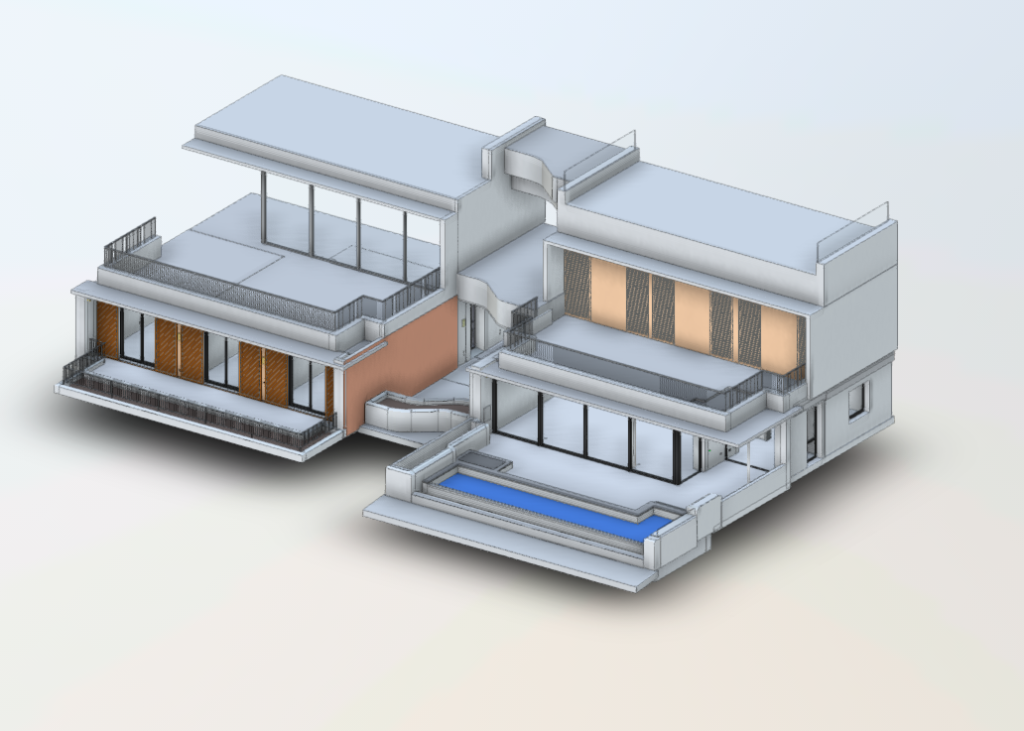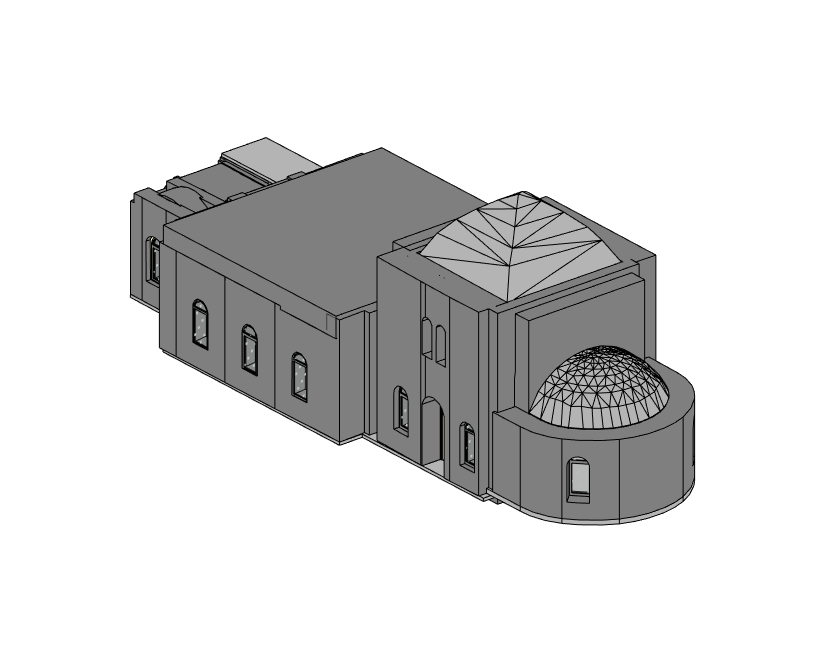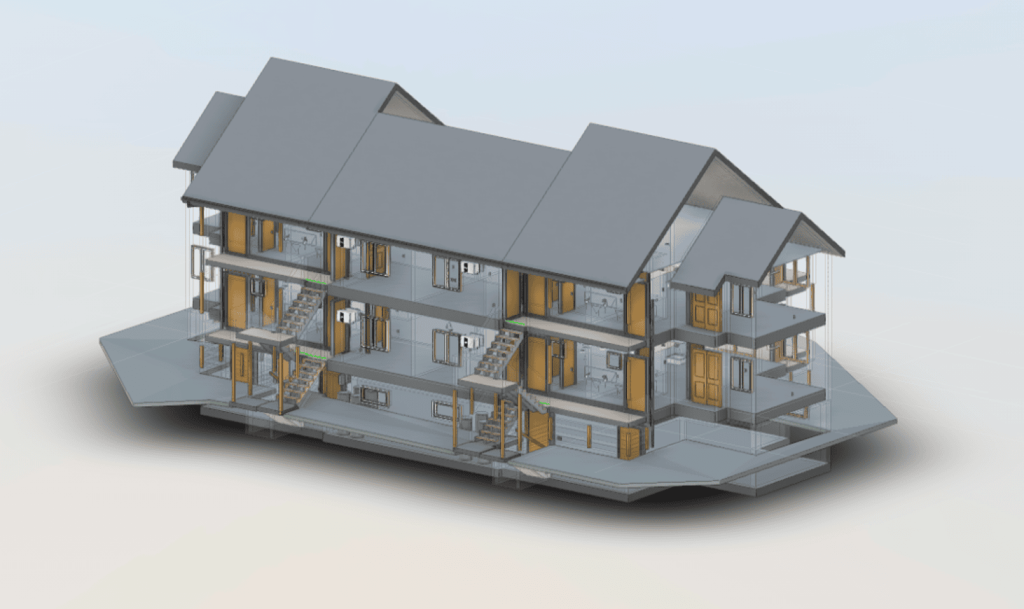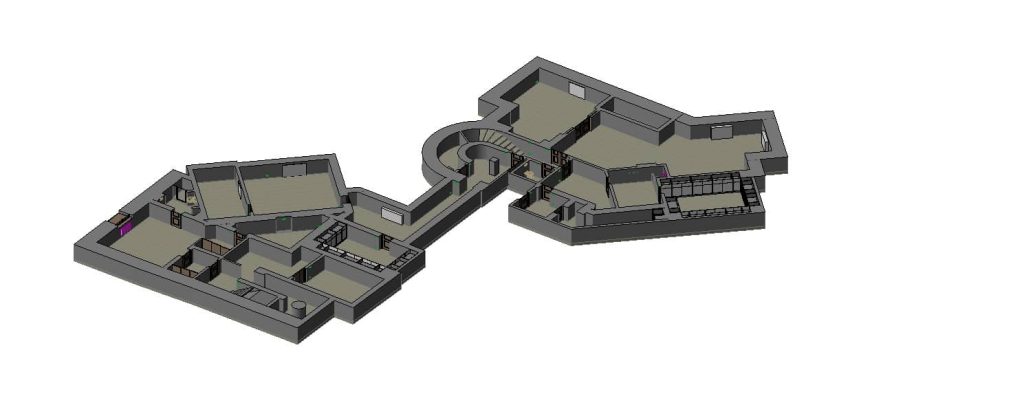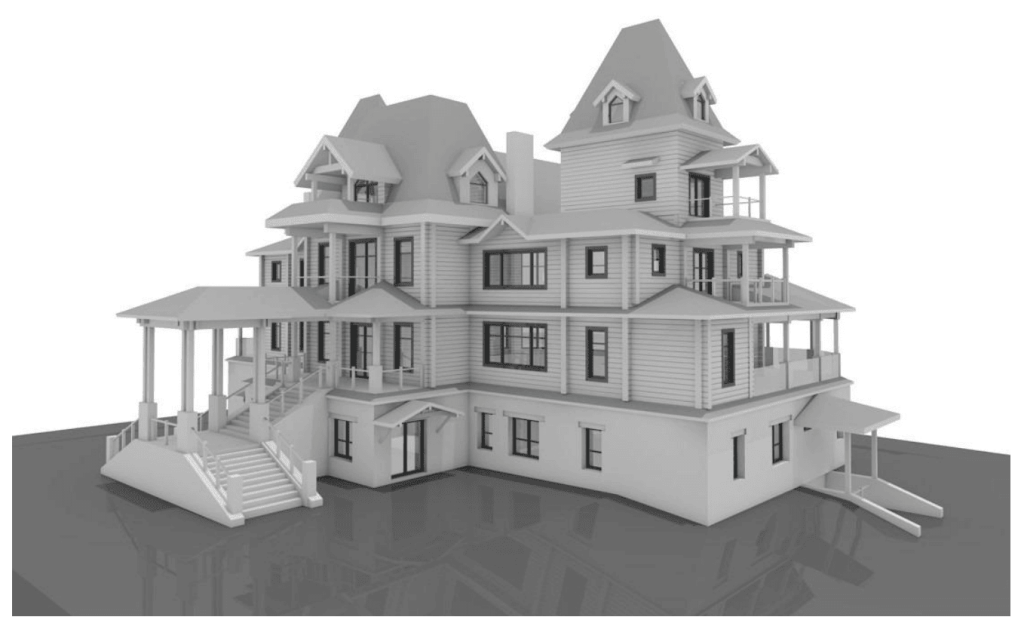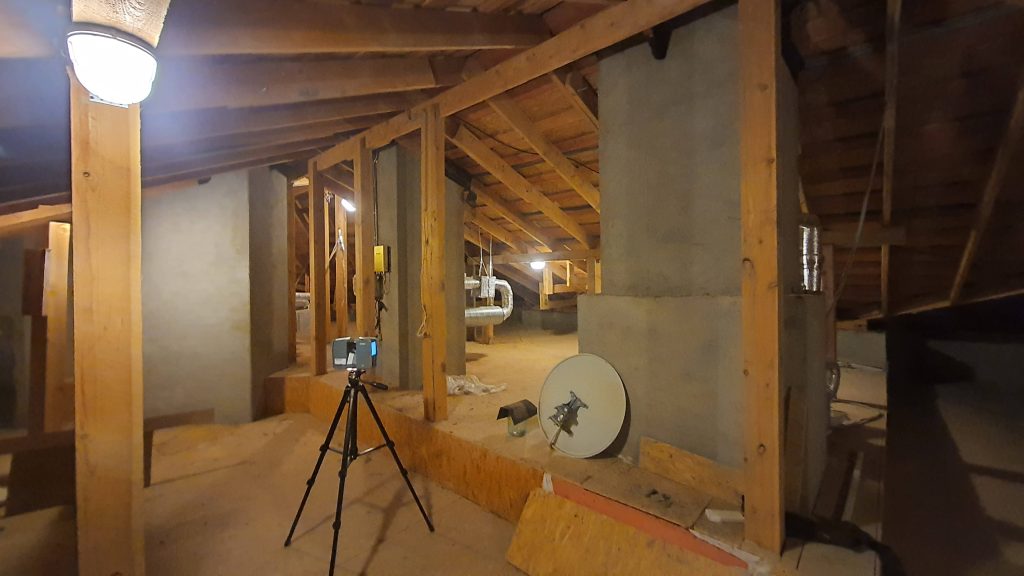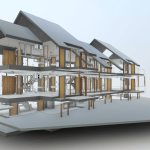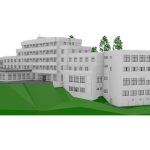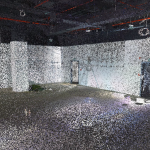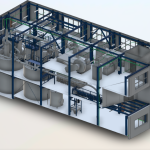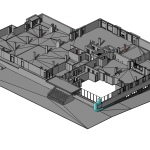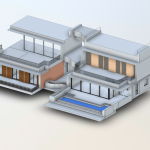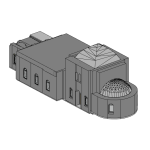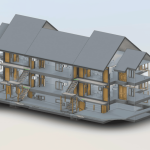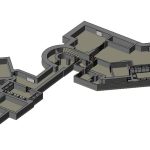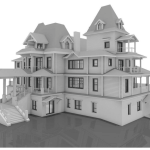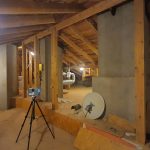3D Scanning in Detroit: Precision and Efficiency in Laser Surveys
In the dynamic fields of construction, architecture, and design, precise and detailed measurements are essential. Our 3D scanning services in Detroit offer cutting-edge solutions for professionals needing high-precision data for building projects. Whether you’re an architect, contractor, or engineer, 3D laser scanning can streamline your workflow, offering everything from point cloud generation to full BIM (Building Information Modelling) integration. Leveraging our expertise ensures you save both time and money, all while achieving unmatched precision for your projects.
Our team offers a full-service package, covering everything from the initial scan to providing detailed 3D models, 2D drawings, and comprehensive as-built documentation. We use industry-leading software and tools such as Autodesk ReCap, AutoCAD, and Revit, ensuring all deliverables meet professional standards and are compatible with your existing systems.
Why Choose 3D Scanning in Detroit?
3D scanning has become an indispensable tool in Detroit’s construction and design landscape. Whether working on a historical preservation project in Midtown or planning new developments in Corktown, 3D laser scanning ensures that every detail is captured with precision. 3D laser surveys are especially beneficial when you need accurate measurements of existing structures or sites, ensuring your project is built on a solid foundation of data.
Our laser surveys offer unmatched accuracy compared to traditional surveying methods. These advanced scans create point clouds, which are used to generate precise 3D models or 2D drawings. These can be easily converted into BIM models, offering a digital representation of the physical structure that architects and engineers can rely on.
3D Scanning in Detroit Examples
What You Receive with Our 3D Scanning Services in Detroit:
- Precise Point Cloud Data: Our advanced laser scanning technology captures extensive data points, ensuring an exact digital representation of your space or structure.
- Comprehensive 3D Models and 2D Drawings: We deliver both 3D models and 2D drawings derived from the scan data. These are available in formats compatible with leading industry software like Revit and AutoCAD.
- As-Built Documentation: A complete set of as-built documents for construction, renovation, or historical preservation purposes.
- Scan to BIM (Scan 2 BIM): We convert point cloud data into BIM models, providing an interactive, digital version of your building for better decision-making during the project lifecycle.
- Accurate Measurements and Visualizations: Visualizations and data are incredibly accurate, helping to reduce errors and save time during project planning.
Our Process: From Scan to Delivery
The process of 3D scanning begins with a site visit to capture detailed measurements using advanced laser scanning equipment. Here’s a breakdown of how we ensure seamless service delivery from start to finish:
- Initial Consultation and Site Assessment. We visit the site to assess the project requirements and identify any challenges specific to the location, whether it’s in Downtown Detroit, Midtown, or Greektown.
- Laser Scanning and Data Capture. Our team uses state-of-the-art laser scanning technology to capture detailed measurements. These scans generate a comprehensive point cloud that contains all the spatial data needed for the project.
- Data Processing and Model Creation. The point cloud is processed using software like Autodesk ReCap and converted into 3D models or 2D drawings, depending on your needs.
- Scan to BIM (Scan 2 BIM) Services. If your project requires BIM integration, we convert the point cloud data into a fully interactive BIM model, giving you a digital representation of your building’s physical characteristics.
- Review and Delivery. The final models, drawings, and documentation are delivered in the requested formats, whether you need as-built records for an existing structure or plans for a new project.
Who Benefits from Our 3D Scanning Services?
Our 3D scanning services cater to a wide range of professionals across various industries, including:
- Architects: For creating accurate as-built drawings or incorporating 3D models into new designs.
- Contractors: For precise measurements and to avoid costly errors during construction.
- Interior Designers: To have a complete digital 3D model of the space for visualization and planning.
- Engineers: For high-precision 3D surveys and integration into complex systems.
- Historical Preservationists: To capture detailed scans of older buildings, allowing for accurate restoration and documentation.
Whether you’re working on a high-rise project in the New Center, planning renovations in Corktown, or developing commercial properties in Southwest Detroit, our laser scanning services provide you with the data needed to proceed confidently.
Cutting-Edge Software and Deliverable Formats
To ensure compatibility with your systems, we work with a wide range of formats and software, including:
- Autodesk ReCap: Used to process point cloud data into manageable models.
- AutoCAD: For creating detailed 2D drawings and plans.
- Revit: For BIM integration and advanced 3D modeling.
- Navisworks: For project visualization and clash detection in BIM models.
Our 3D scanning Detroit service delivers models and drawings in formats like .dwg, .rvt, .ifc, and .pdf, ensuring that the data is ready to use immediately.
Why Choose Us for 3D Scanning in Detroit?
Our Detroit-based 3D scanning services stand out for several key reasons:
- Affordability: We offer some of the most competitive pricing in the market without compromising on quality.
- Precision and Accuracy: Using state-of-the-art laser scanning technology, we ensure every detail is captured, reducing errors and saving time.
- Client-Focused Service: We customize our offerings to align with the unique requirements of your project, whether it’s located in Hamtramck, Brush Park, or Lafayette Park.
- Fast Delivery: Recognizing the importance of time in every project, we emphasize efficiency while maintaining our high-quality standards.
By choosing us, you’re not just getting 3D laser scanning; you’re investing in a service that delivers real value, from reducing project risks to enhancing design precision.
FAQ
What is 3D scanning and how does it work?
3D scanning employs advanced laser technology to collect precise spatial data of an object or environment. This data is processed into a point cloud and can be used to create 3D models, 2D drawings, or BIM models.
What is the difference between Scan to BIM and 3D scanning?
Scan to BIM is the process of transforming 3D scan data into detailed BIM models. While 3D scanning captures the data, BIM integration allows for interactive modeling and better project management.
How accurate is laser scanning?
Laser scanning is extremely accurate, capturing even the smallest details with precision. Our equipment can measure distances down to millimeters, ensuring your project data is as precise as possible.
What software do you use for 3D scanning?
We use industry-standard software such as Autodesk ReCap, AutoCAD, and Revit to process scans, create models, and deliver final documentation. The duration of the 3D scanning process varies based on the project’s scale and complexity, but we focus on efficiency and typically provide preliminary scan data within a few days.
Can 3D scans be used for historical building preservation?
Absolutely, 3D laser scanning is a powerful tool for preserving historical buildings, offering precise documentation of their condition and features. It allows for accurate as-built documentation, which can be used for future restoration efforts.
Contact Us Today
Ready to take your project to the next level with 3D scanning in Detroit? Complete the contact form on this page, and our team will reach out to discuss your project requirements. From minor residential updates to major commercial ventures, we offer the precision and dependability you need.

