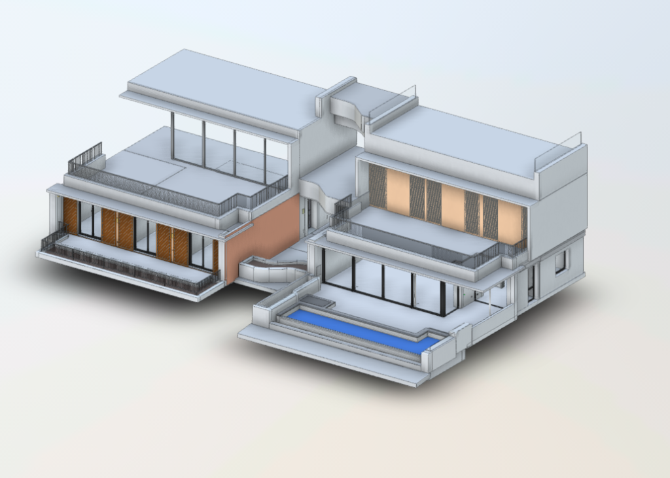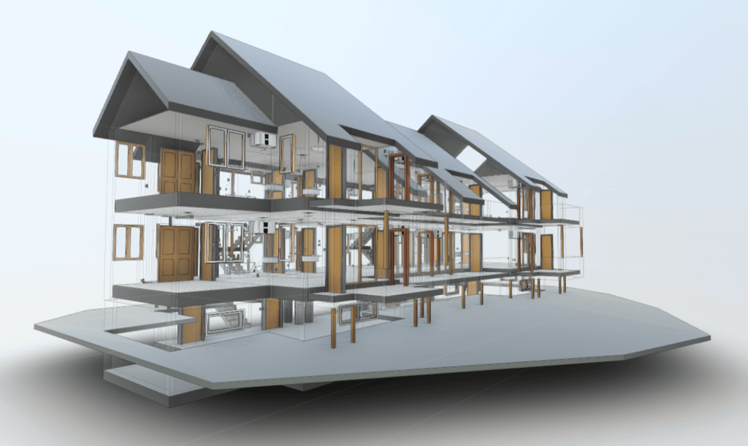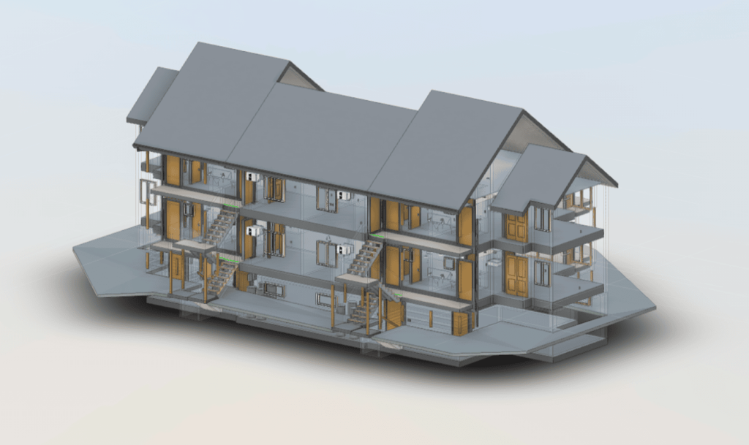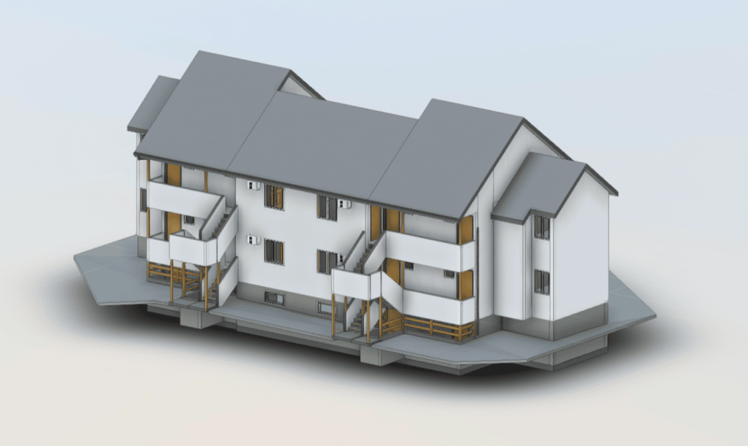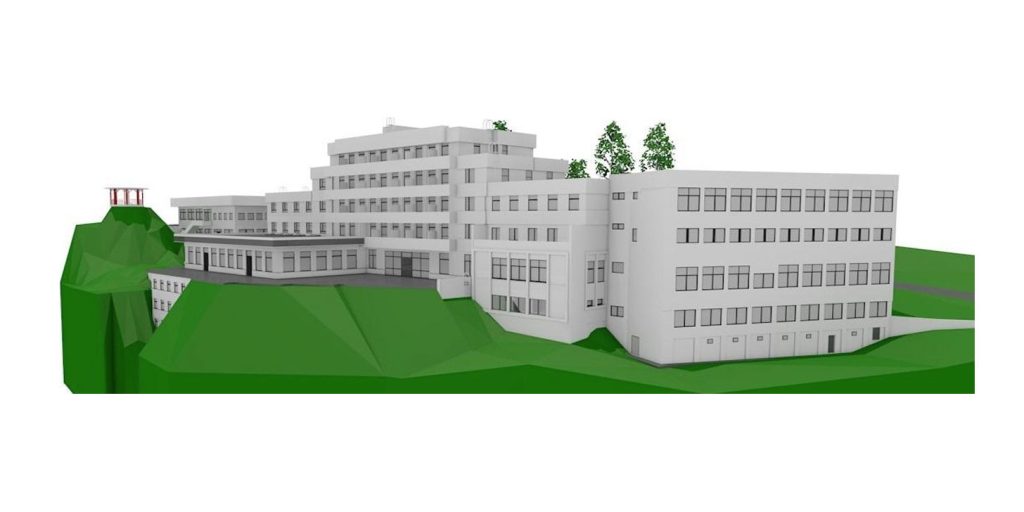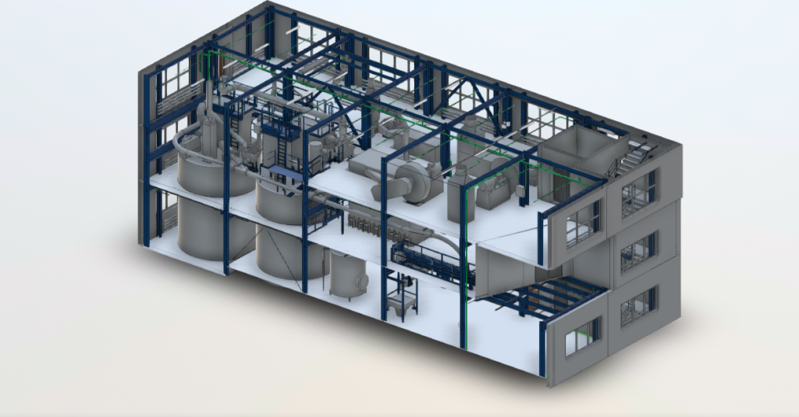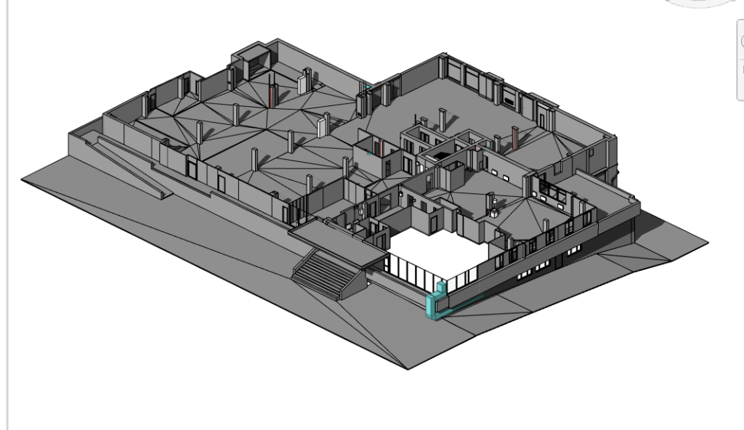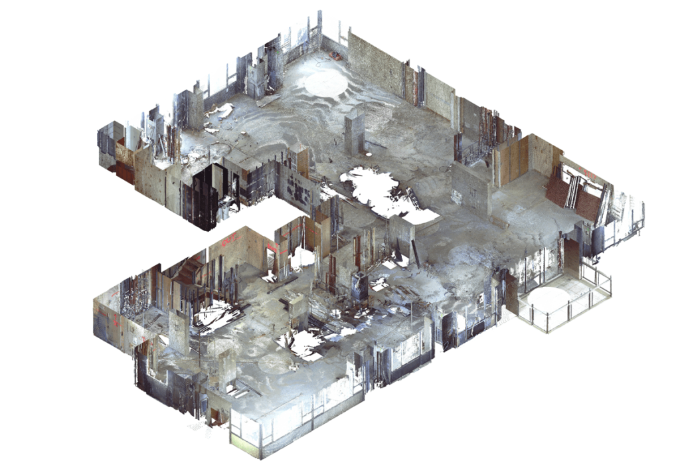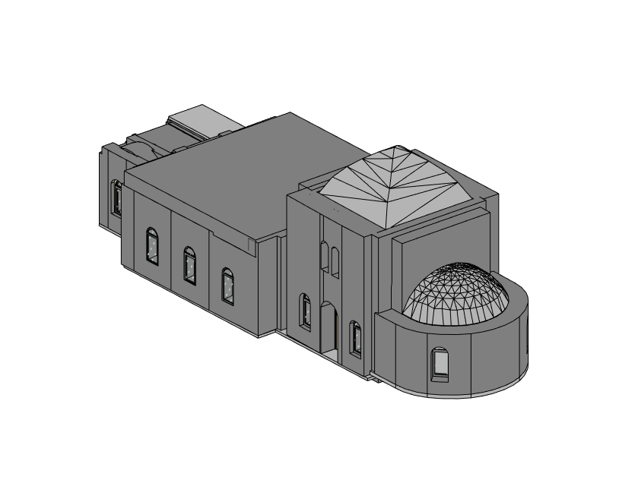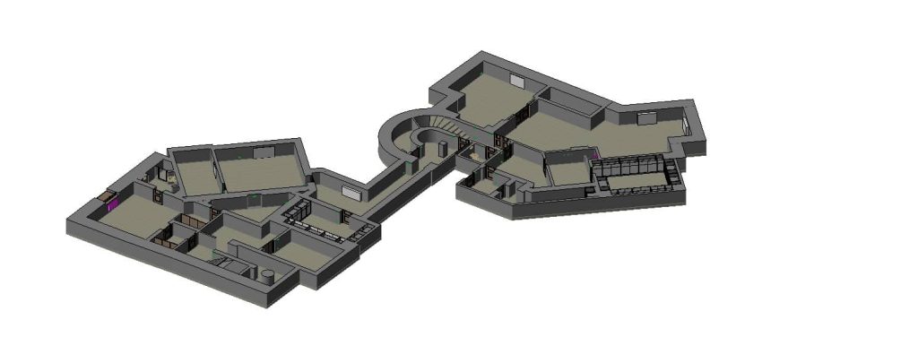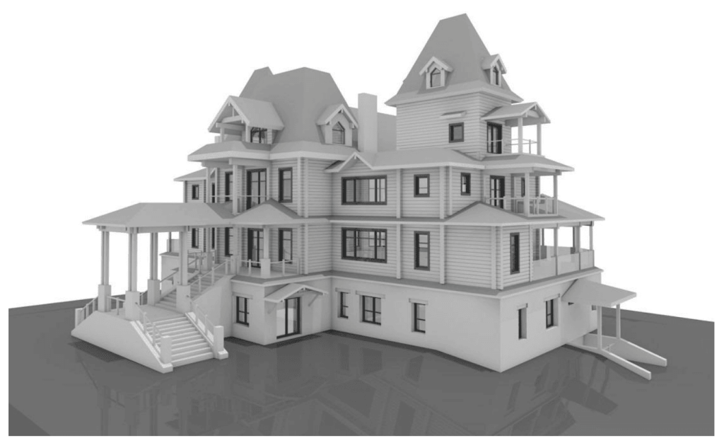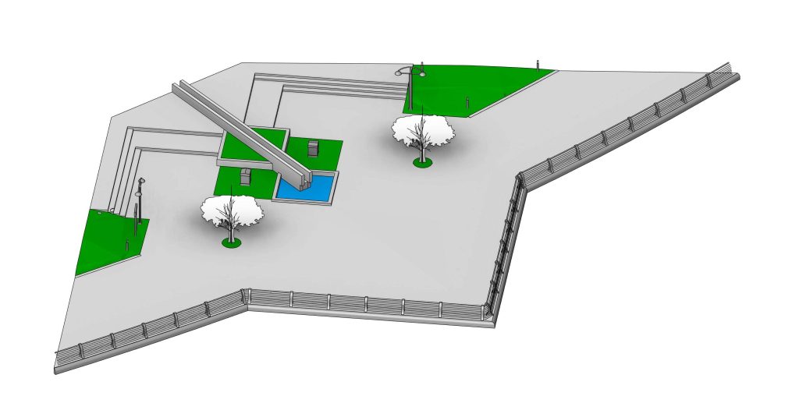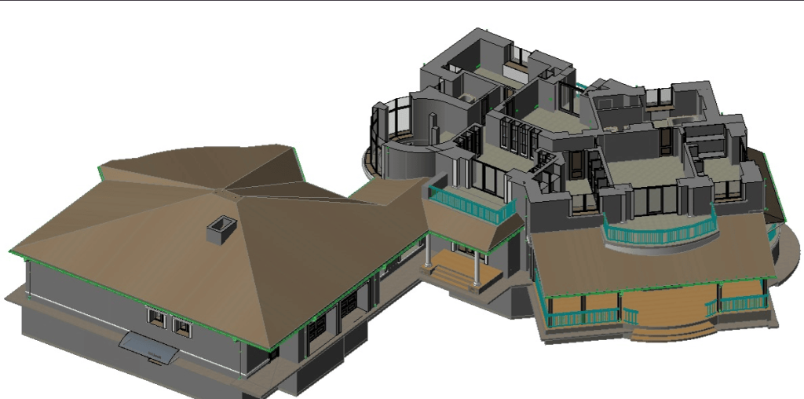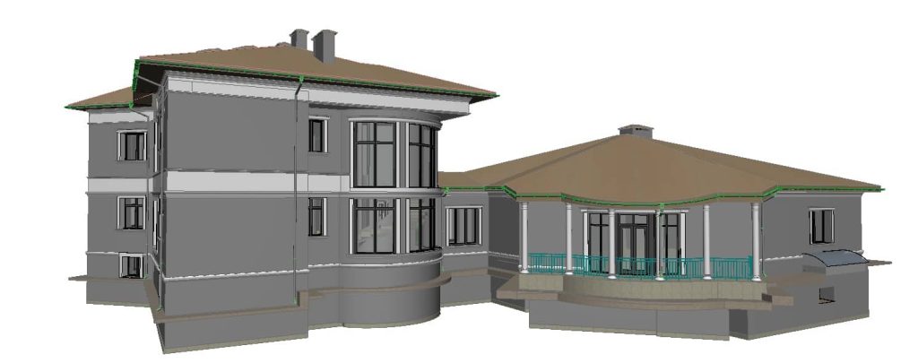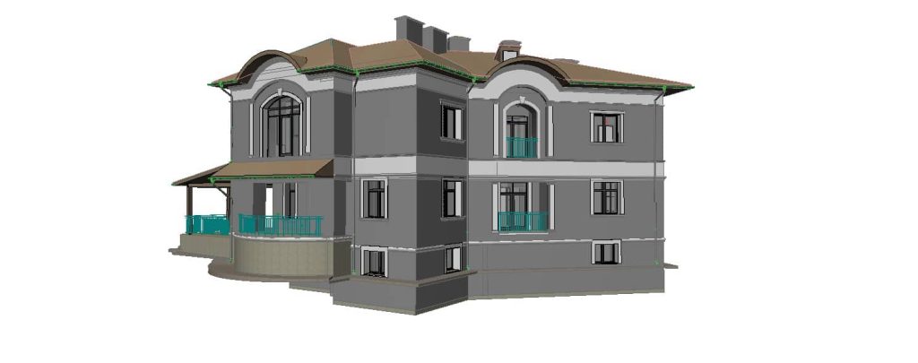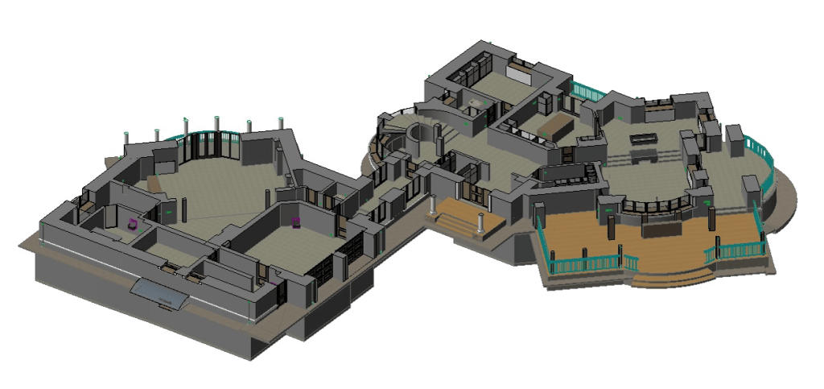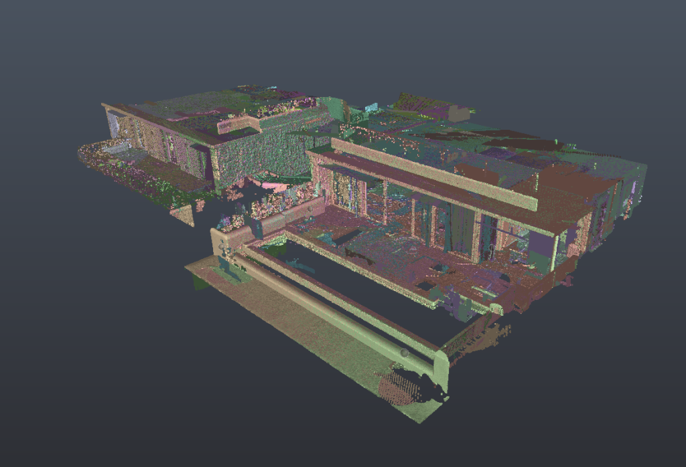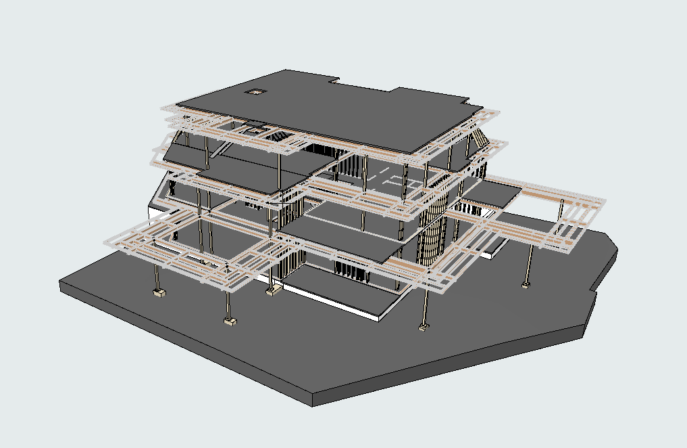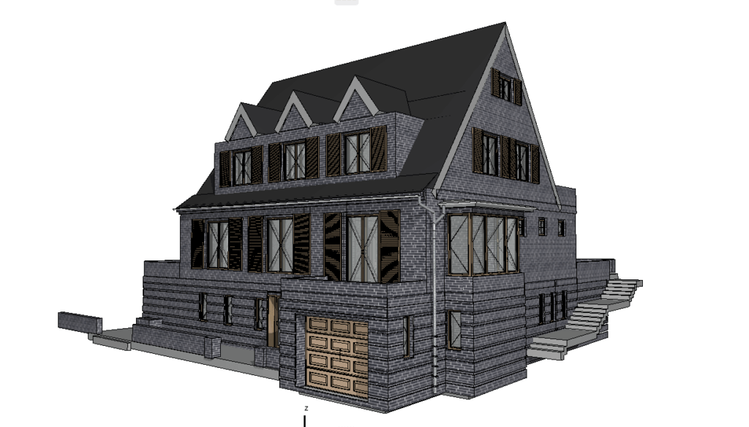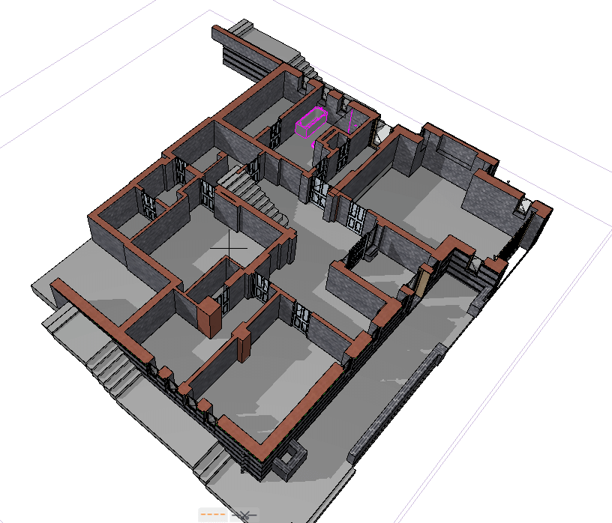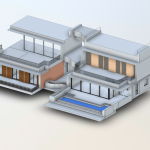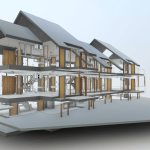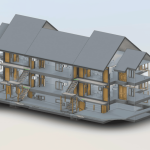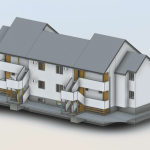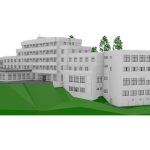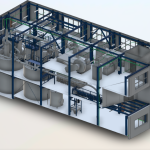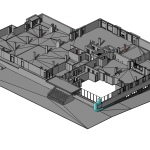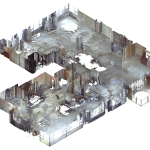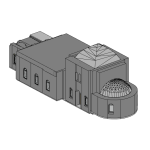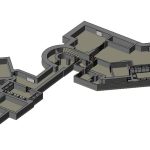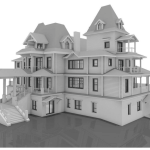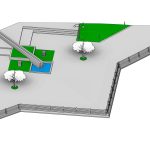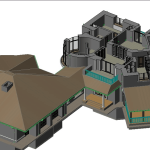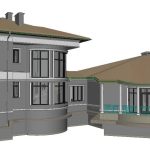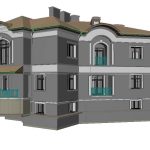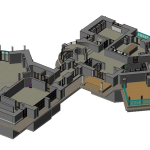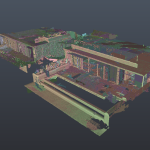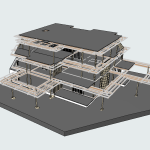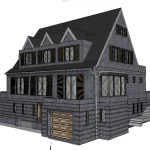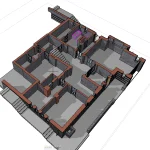Professional Revit Modeling Services
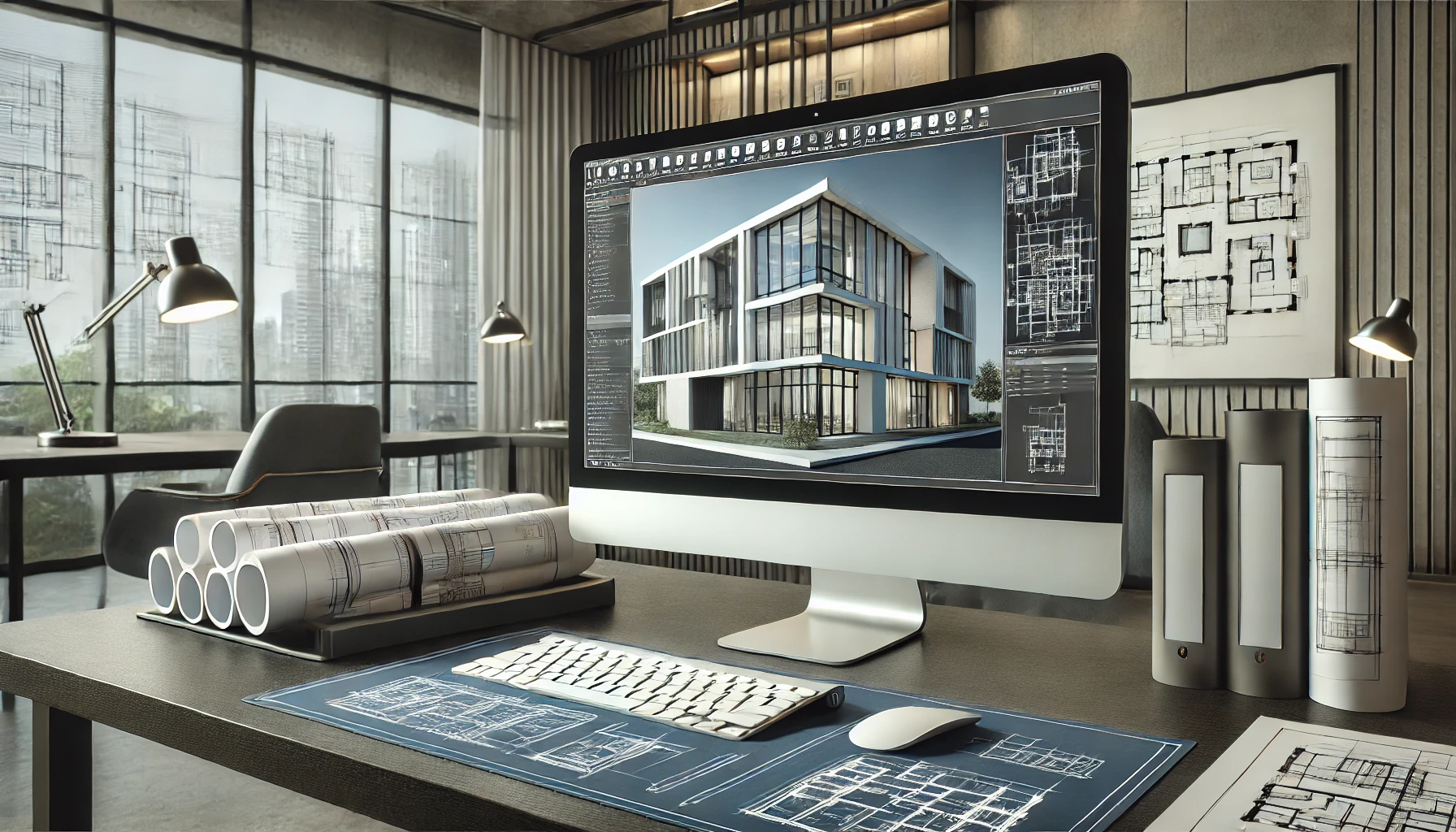
Whether you’re planning a new project, refurbishing existing structures, or managing complex engineering systems, our Revit modeling services deliver the digital transformation your building needs. At ScanM2, we specialize in transforming point cloud data into highly detailed and accurate Revit models. From apartment complexes and large-scale industrial facilities to complex MEP systems and electrical networks, our services guarantee top-tier accuracy and functionality.
With a focus on laser 3D scanning and cutting-edge BIM (Building Information Modeling) technology, our Revit 3D modeling solutions are tailored to your project’s unique needs, ensuring you achieve the best results in design, planning, and execution.
Why Choose Our Revit Modeling Services?
Revit BIM modeling has transformed the collaboration process for architects, engineers, and construction teams working on building projects. Our services take your project to the next level by providing accurate and fully-functional 3D models that serve as the foundation for every phase of your building’s lifecycle.
- Accuracy and Detail: We use state-of-the-art 3D laser scanning technology to capture even the most intricate details of your building or structure. This data is then transformed into an accurate Revit model that replicates the exact dimensions, layout, and characteristics of your project.
- Enhanced Collaboration: Revit facilitates seamless collaboration among all stakeholders. Architects, engineers, contractors, and building owners can access and modify the model in real-time, reducing miscommunication and errors throughout the project lifecycle.
- Improved Efficiency: By leveraging Scan to BIM Revit services, you eliminate the need for manual drafting and traditional surveying methods. Our models reduce the time and costs associated with building design, modifications, and maintenance.
- Tailored Solutions: No two buildings are identical, and neither are their systems. Our Revit 3D modeling services can be customized to suit your specific needs, whether you need to model complex MEP (Mechanical, Electrical, Plumbing) systems, facade details, or large landscapes.
Our Revit Modeling Examples
Applications of Revit Modeling for Your Projects
Our Revit BIM modeling services are versatile and can be applied to a wide range of structures and industries, including:
- Residential and Commercial Buildings: From single-family homes to multi-story office buildings, our Revit models provide detailed layouts of walls, floors, ceilings, windows, and doors, facilitating smooth construction processes and design revisions.
- Industrial and Manufacturing Facilities: For large industrial complexes, precision is key. Our Revit modeling services include highly accurate representations of complex mechanical systems, electrical grids, and ventilation designs.
- Heritage and Historical Sites: Capturing the essence of older structures requires precision and care. Our scan to BIM Revit services help preserve historical accuracy while enabling modern interventions when necessary.
- MEP Systems: BIM MEP modeling enables engineers to visualize, analyze, and simulate mechanical, electrical, and plumbing systems within the overall building model. This enables optimization and better coordination between various systems.
The Importance of Revit 3D Modeling for Buildings
Incorporating Revit modeling into your construction or renovation project isn’t just about aesthetics—it’s a practical tool that saves time, cuts costs, and enhances performance across the entire design and construction process.
- Faster Design Process: With a 3D Revit model, you can instantly see the impact of design changes, reducing the time spent on modifications and speeding up approvals.
- Reduced Rework: With Revit BIM modeling, clashes between systems (e.g., HVAC ducts and electrical conduits) are identified early, significantly reducing costly rework during construction.
- Energy Efficiency: With accurate models, simulations can be performed to optimize energy use, creating more sustainable building designs.
- Lifecycle Management: The Revit model is valuable not only during construction but also for facility management and maintenance throughout the building’s lifecycle. The 3D model serves as a “digital twin,” helping facility managers keep track of important building systems and infrastructure.
How Does Scan to BIM Revit Work?
The scan to BIM Revit process involves converting a detailed point cloud, captured via laser scanning, into an accurate and intelligent Revit model. Here’s how the process works:
- 3D Laser Scanning: We use high-precision 3D laser scanners to capture millions of points from the physical space, providing a highly detailed and accurate representation of your building or site.
- Point Cloud Processing: The raw data collected from the scan is processed into a point cloud, which serves as the reference for creating the Revit model.
- Revit Modeling: Our expert technicians convert the point cloud data into a fully-functional Revit model, accurately representing the geometry and layout of the scanned object.
- Final BIM Model: The Revit model is then enriched with intelligent information, making it a fully interactive BIM model that can be used for various purposes, including planning, construction, and facility management.
Benefits of BIM MEP Modeling
One of the most powerful applications of Revit BIM technology is the ability to model and simulate MEP systems within the building. BIM MEP allows for enhanced collaboration, clash detection, and improved accuracy in system designs.
- Clash Detection: BIM MEP modeling identifies clashes between mechanical, electrical, and plumbing systems early in the design phase, saving time and money during construction.
- Cost Estimation: Revit BIM models can be used to accurately estimate material quantities and costs, allowing for more precise budgeting and project planning.
- Improved Coordination: All stakeholders, including engineers, architects, and contractors, can collaborate in real-time, making adjustments and resolving issues before construction begins.
Why ScanM2 is Your Ideal Partner for Revit Modeling Services
With years of experience in laser scanning and Revit BIM modeling, ScanM2 is your go-to partner for all your digital modeling needs. We are committed to delivering high-quality, precise models that help you make informed decisions and bring your vision to life.
- Expertise: Our team consists of experienced professionals who understand the intricacies of 3D laser scanning and Revit modeling, ensuring that your project receives the highest level of care and accuracy.
- Advanced Technology: We utilize the latest laser scanning technology and BIM software, providing you with the most accurate and detailed models available.
- Customer-Centric Approach: We recognize that every project is unique, which is why we provide customized solutions to meet your specific needs and goals.
FAQ
What is Revit modeling, and how does it differ from other 3D modeling tools?
Revit modeling is a process of creating highly detailed 3D models that include not only the geometry of the building but also its systems and materials. Unlike other 3D modeling tools, Revit is BIM-based, allowing for intelligent design and collaboration across all stages of a building’s lifecycle.
What is Scan to BIM, and how can it benefit my project?
Scan to BIM is a process that transforms laser-scanned data (point clouds) into a comprehensive Revit model. This process provides an accurate, as-built representation of your building, making it easier to design, renovate, and manage the structure.
Why is BIM MEP Modeling Important?
BIM MEP modeling allows for the detailed design and coordination of mechanical, electrical, and plumbing systems within a building. It improves collaboration between different teams, reduces design errors, and enhances system efficiency.
How accurate are Revit models created from laser scans?
Revit models created from laser scans are extremely accurate. The precision of laser scanning allows us to capture detailed information about the building or object, ensuring that the final model is a true representation of the physical space.
Can I use the Revit model for future renovations or maintenance?
Yes, the Revit model can be used throughout the building’s lifecycle. It serves as a “digital twin” that can be referenced during renovations, expansions, or routine maintenance.
How long does the Revit modeling process take?
The timeframe varies based on the project’s complexity and size. However, our advanced technology and skilled team guarantee a quick turnaround without sacrificing quality.
Ready to enhance your building project with precise Revit modeling services? Fill out the form below to get started, and let us bring your vision to life with our cutting-edge solutions!

