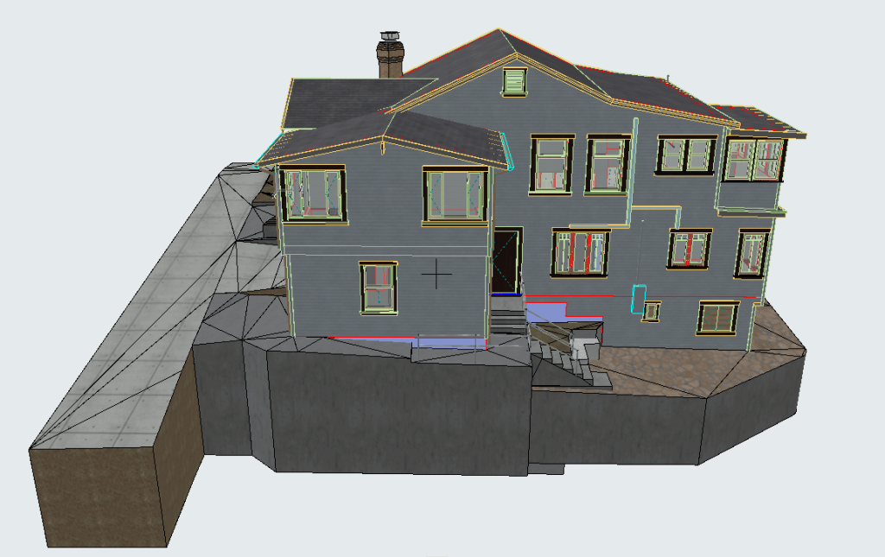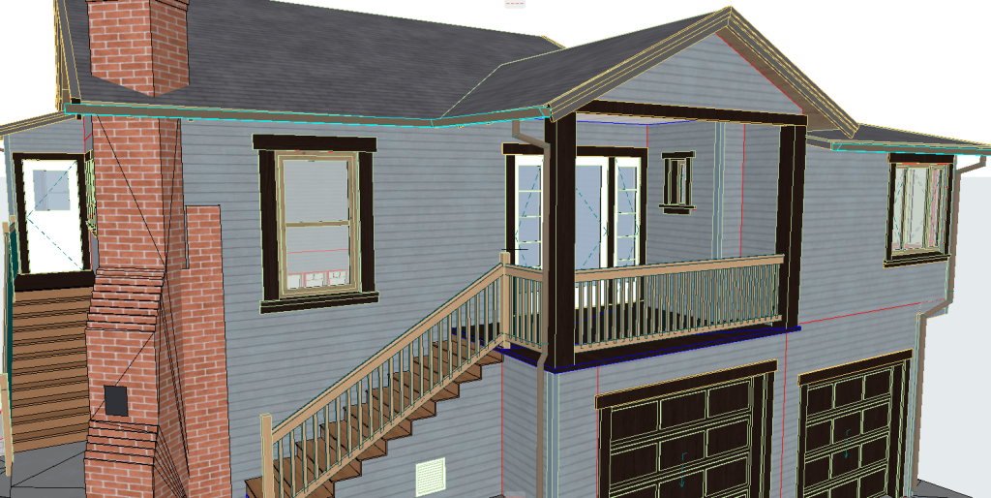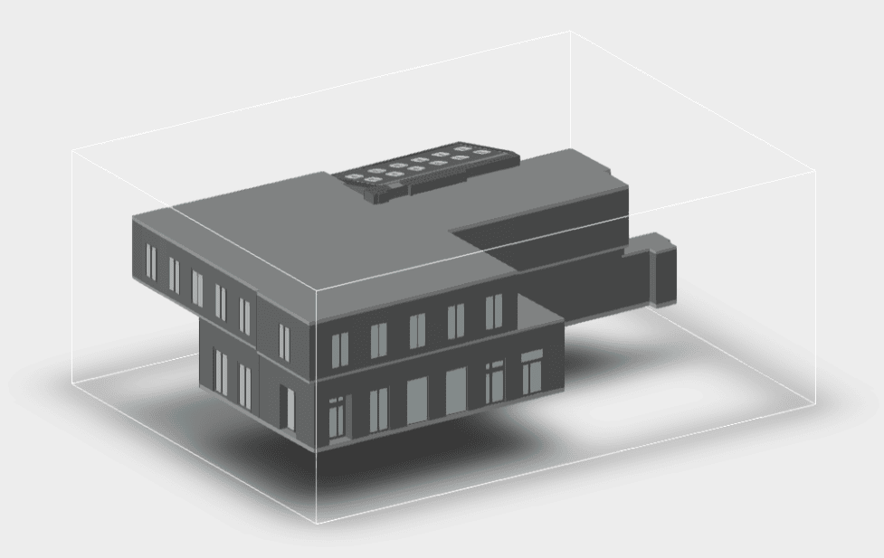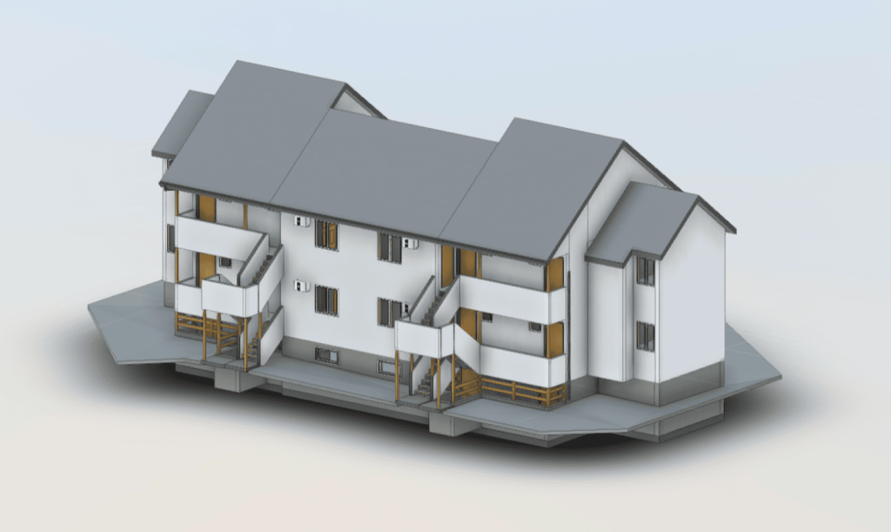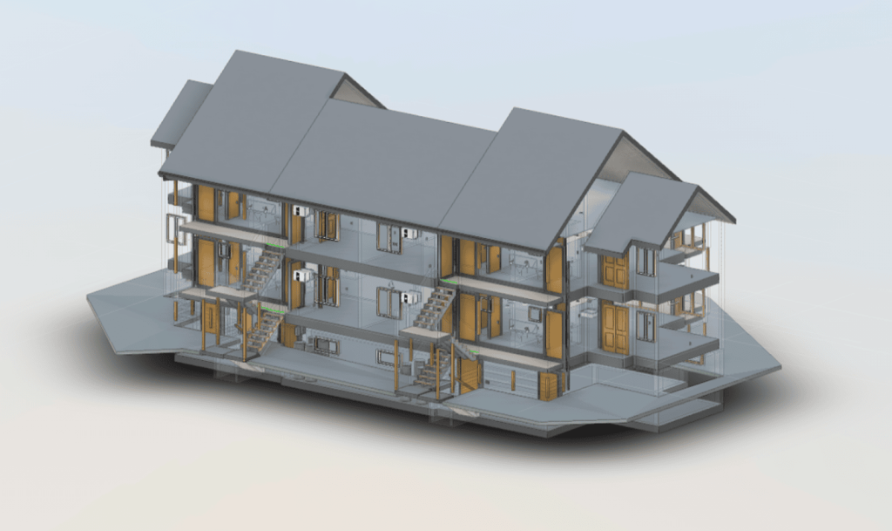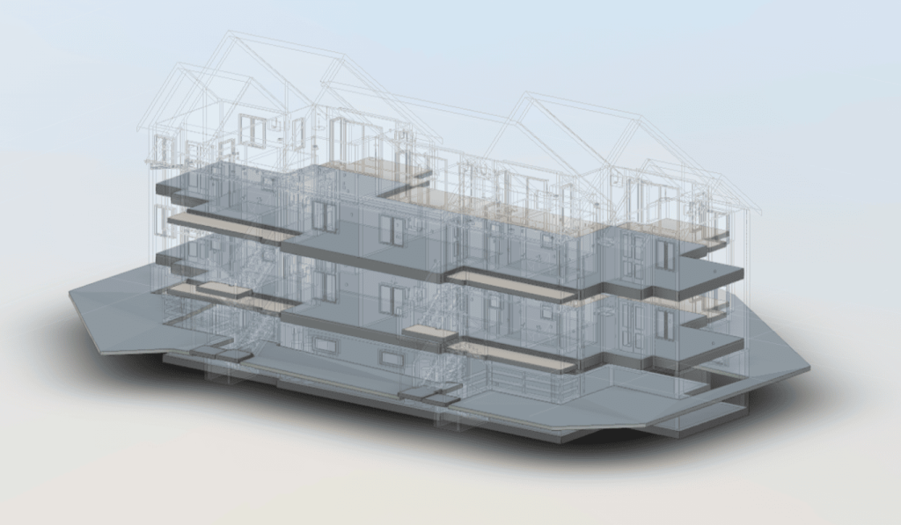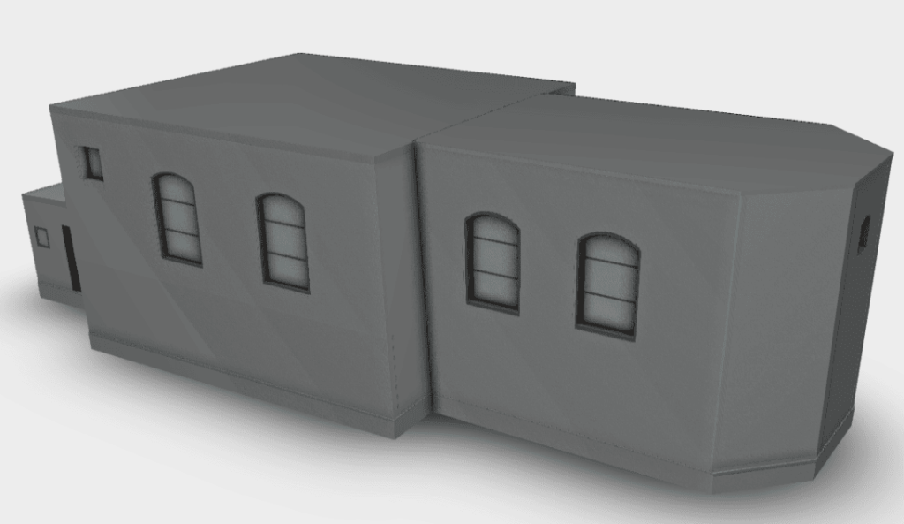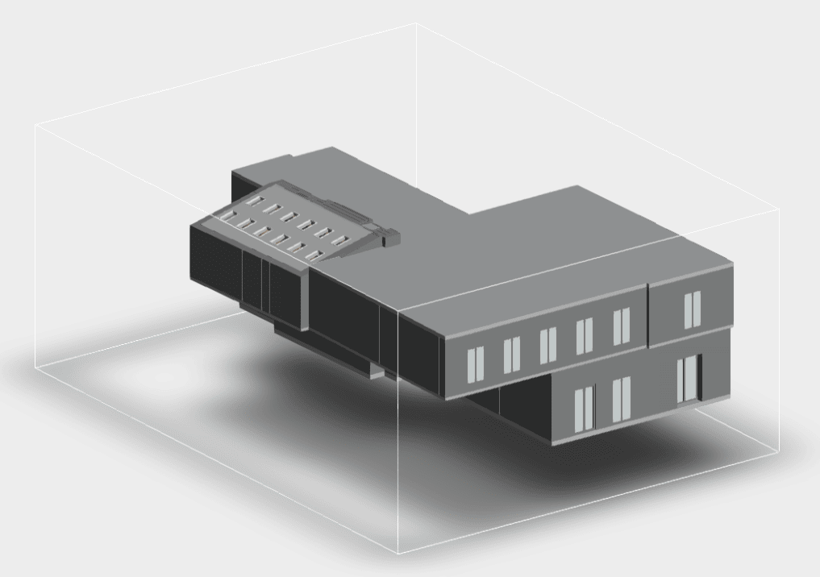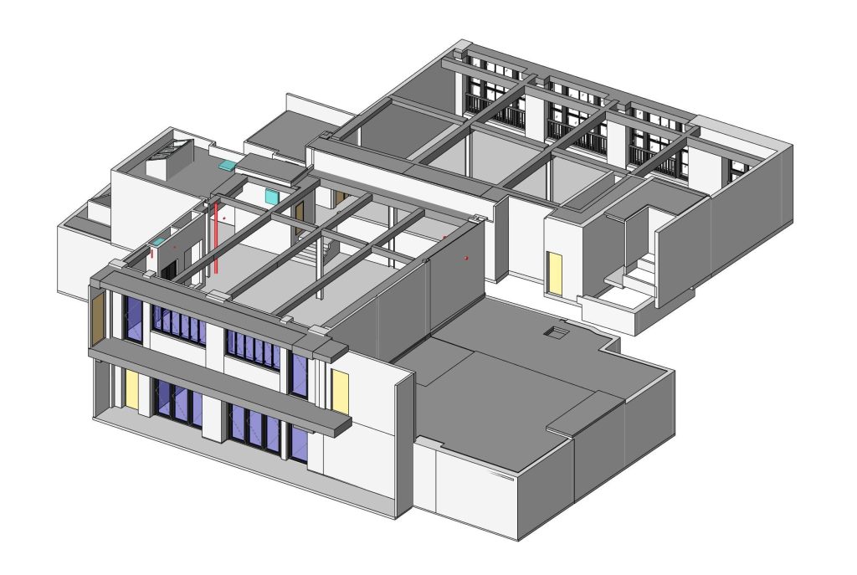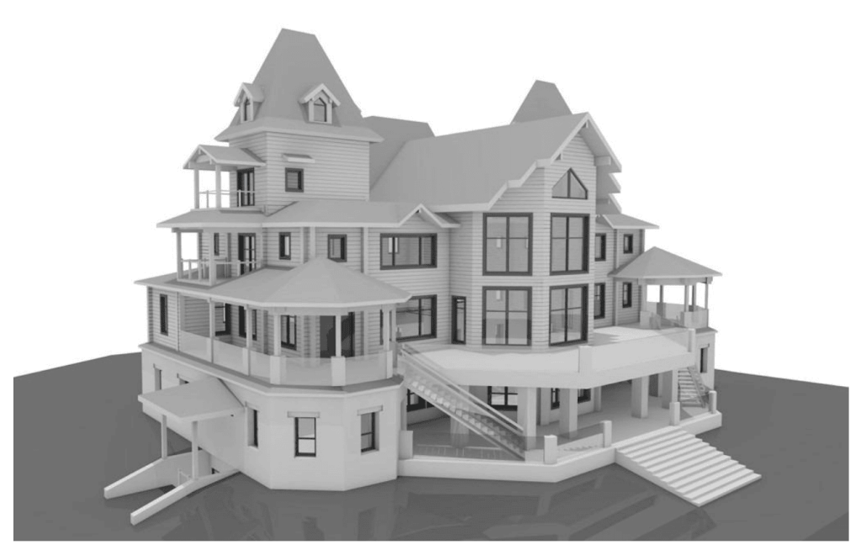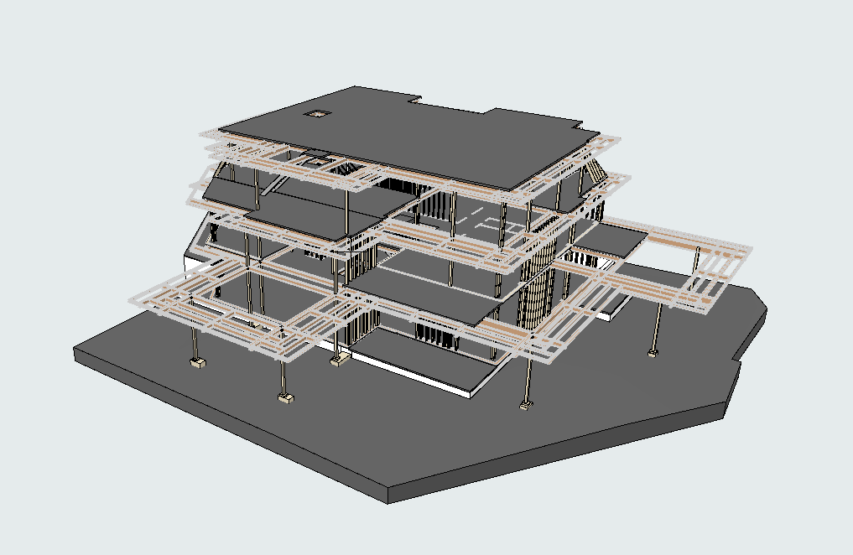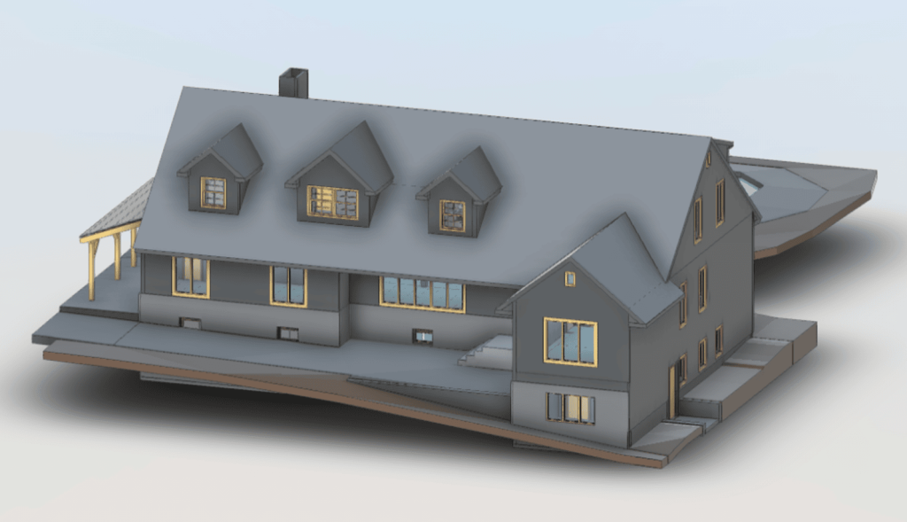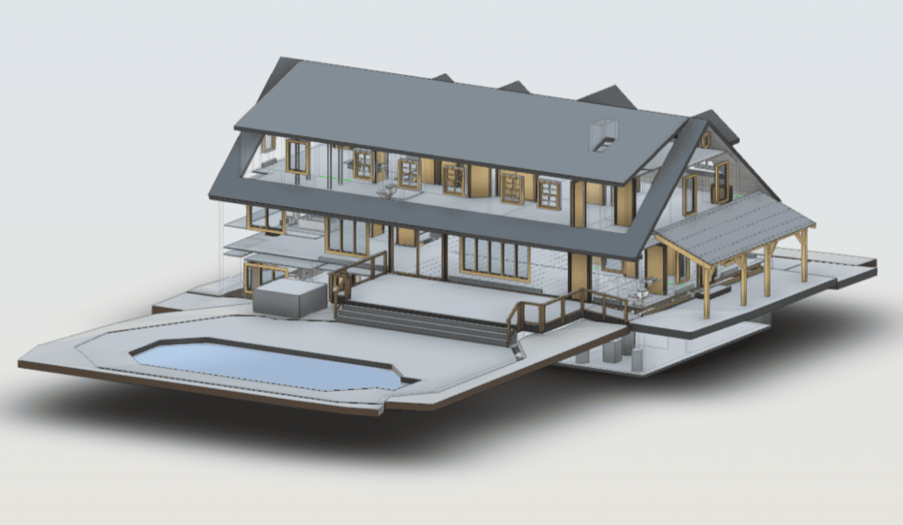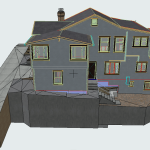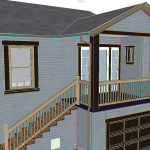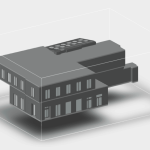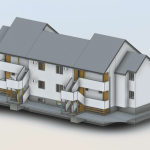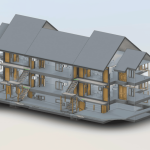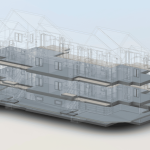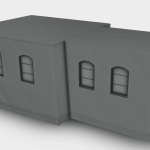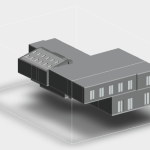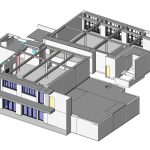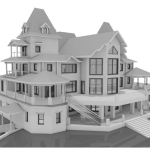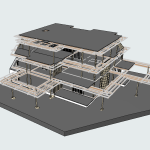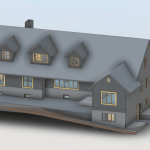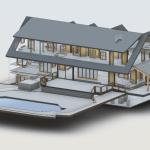BIM Services for House Design
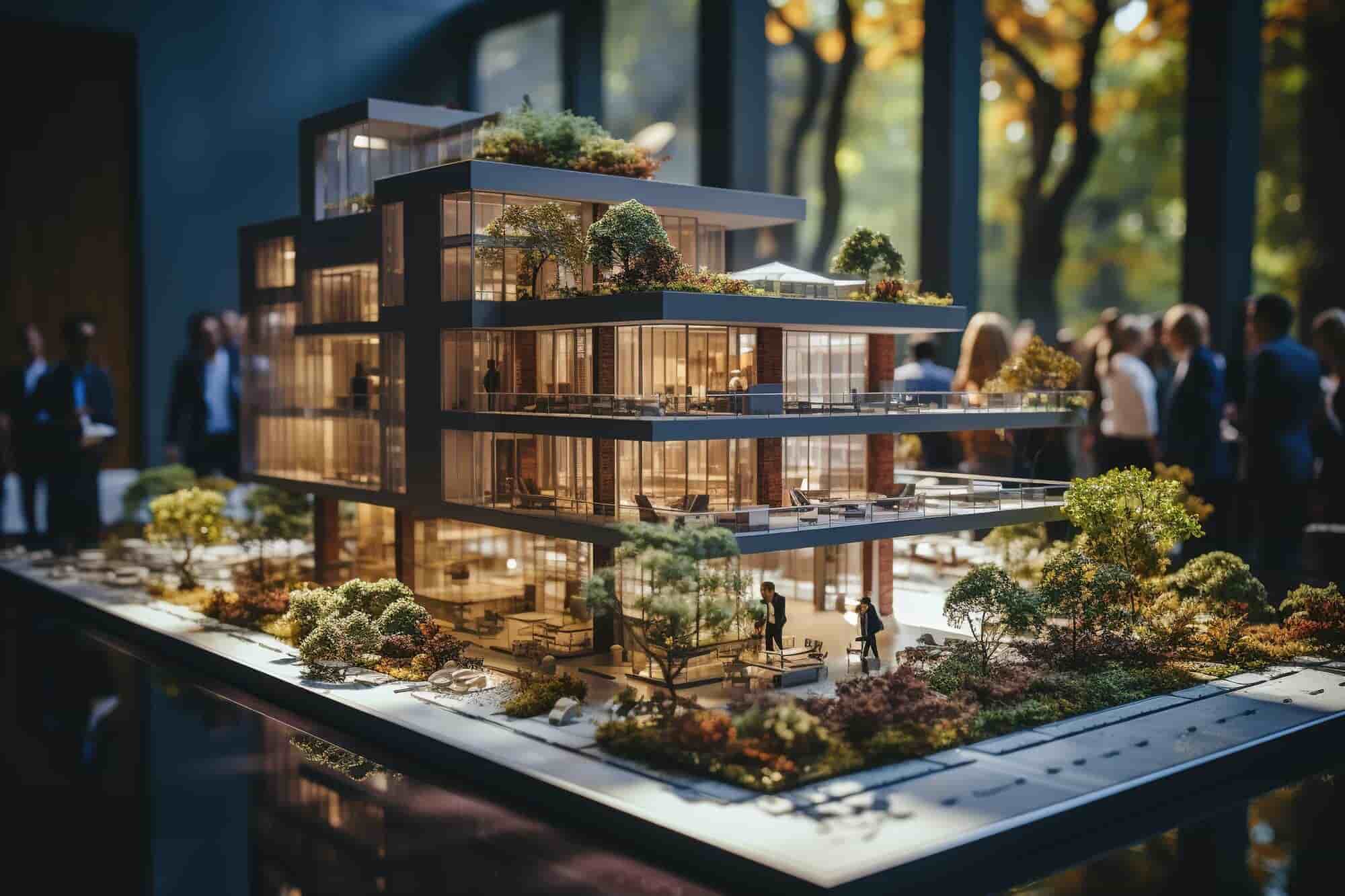
Building Information Modeling (BIM) is revolutionizing house design by offering detailed 3D models and accurate documentation for construction projects. At ScanM2, we provide comprehensive BIM house design services tailored to meet the needs of residential architecture and construction in the USA. Whether you’re an architect, builder, or property developer, our services guarantee accuracy, efficiency, and cost savings. By leveraging cutting-edge 3D scanning technology, we help streamline your construction processes and turn your vision into reality.
Transform Your House Design Projects with Professional BIM Services
Our BIM House Design Examples
What is BIM and Why Is It Essential for House Design?
BIM (Building Information Modeling) is an innovative process that creates a digital representation of your house design, incorporating both visual and functional details. By using advanced tools like 3D scanning, our team generates highly accurate models and documentation that streamline planning, construction, and renovation processes.
Applications of BIM in House Design:
BIM is a versatile tool that provides value at every stage of your house design project:
- Developing realistic 3D models: These provide a comprehensive view of the final structure, allowing you to identify potential design flaws early.
- Creating detailed 2D drawings and BIM documentation: Ensures all stakeholders have access to accurate, industry-standard information for seamless execution.
- Optimizing project timelines and reducing construction costs: BIM enables better project management, helping you meet deadlines and stay within budget.
Our services ensure that your house design is both practical and innovative, providing a reliable framework to achieve outstanding results.
Advantages of Our BIM Services for House Design
Choosing BIM for house design offers several benefits, making it an essential tool for modern construction projects.
- Enhanced Visualization. Our 3D models allow you to visualize every detail of your house before construction begins, ensuring design accuracy and preventing costly errors. These models provide clarity, making it easier to communicate ideas and make informed decisions about materials, layouts, and designs.
- Improved Collaboration. With BIM, architects, engineers, and contractors can work on a single cohesive model, improving communication and reducing misunderstandings. It guarantees that all stakeholders are aligned, reducing delays and preventing mistakes.
- Cost and Time Efficiency. BIM minimizes project delays and helps in accurate budget forecasting by identifying potential issues early. By integrating cost analysis and scheduling into the design process, BIM ensures resources are used efficiently.
- Precise Documentation. Get detailed 2D drawings and BIM documentation that meet industry standards, ensuring compliance and smoother approval processes. Accurate documentation also aids in maintenance and future renovations, providing long-term benefits.
How We Work
- First Consultation. We discuss your project requirements, evaluate your design goals, and provide a tailored plan that aligns with your vision.
- 3D Scanning. Using advanced equipment from Faro, Leica, and Trimble, we capture detailed scans of your site or existing structure. Our scanning process is both fast and precise, ensuring no detail is overlooked.
- BIM Model Creation. Our team develops a highly detailed 3D model of your house design, incorporating structural, architectural, and functional elements. We ensure the model adheres to your specifications while meeting industry standards.
- Documentation and Delivery. We provide 2D drawings, BIM documentation, and all necessary files to bring your project to life. These deliverables are designed to be user-friendly and adaptable, making them suitable for various stakeholders in the project.
Why Choose ScanM2’s BIM for House Design?
- Exceptional Accuracy. Our professional-grade scanners capture every detail with exceptional precision, surpassing manual scanning methods used by competitors. Our expertise ensures that your BIM model is an exact representation of your project, down to the smallest detail.
- Affordable Solutions. Contrary to common misconceptions, our BIM services are cost-effective. Thanks to advanced technology and optimized workflows, we deliver superior results at a lower price. We aim to debunk the myth that high-quality BIM and 3D scanning must come at a premium, proving that excellence can be both accessible and economical.
- Skilled Experts. With a team of experienced professionals, we guarantee that every project adheres to the highest standards of quality and attention to detail. Our team is trained to handle complex designs and large-scale projects with the same care and attention as smaller residential designs.
- Tailored Services. Every project is unique. We customize our approach to meet your specific house design needs, ensuring the best outcomes. Whether you require a simple 3D model or a complete BIM package, we tailor our services to fit your needs effortlessly.
Frequently Asked Questions
What is BIM house design?
BIM house design involves creating detailed 3D models and comprehensive documentation for residential projects, improving planning and execution. It brings together every facet of the design process, ensuring all components are cohesive and systematically organized.
How does BIM help in house construction?
BIM provides accurate visualizations, enhances collaboration, and identifies potential issues, saving time and money. It ensures your house design is optimized from both aesthetic and structural perspectives.
Why is 3D scanning important for BIM?
3D scanning ensures precise measurements and data collection, forming the foundation for accurate BIM models. This accuracy translates to fewer errors and greater confidence during construction.
How affordable are your BIM services?
Our services are highly affordable compared to competitors, thanks to our use of advanced scanning technologies and efficient processes. We prioritize delivering value without compromising quality.
What types of projects can you handle?
We specialize in house design but can also accommodate commercial buildings, industrial facilities, and renovation projects.Our services are flexible and can be customized to meet a wide range of needs.
How do I get started with your BIM services?
Get in touch with us today or complete the form below to book a consultation. Our team will assist you throughout the process, helping bring your ideas to life.
Get Started with ScanM2 Today
Ready to transform your house design project with BIM? Complete the form below to book a free consultation with our experts. Allow us to demonstrate how our cost-effective and accurate BIM house design services can turn your vision into reality.

