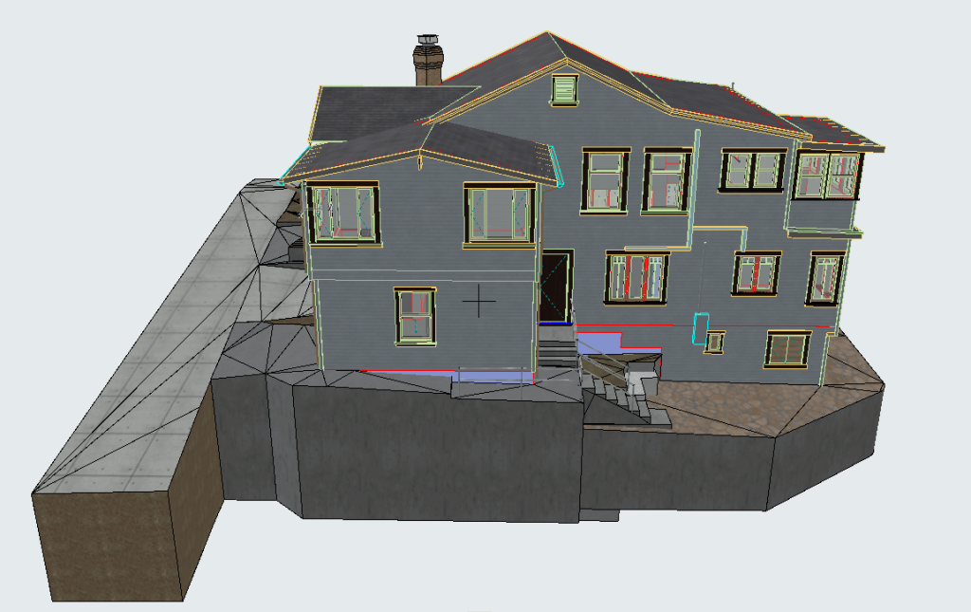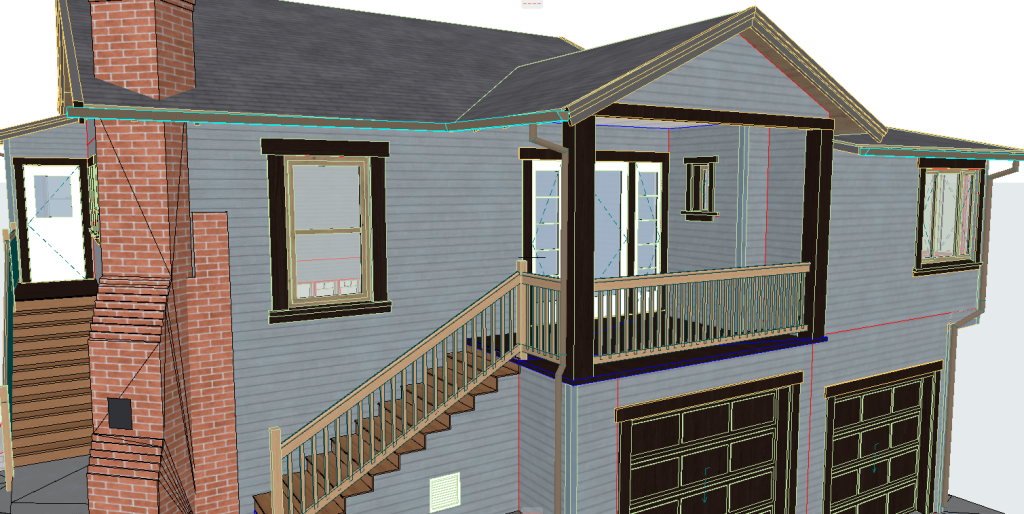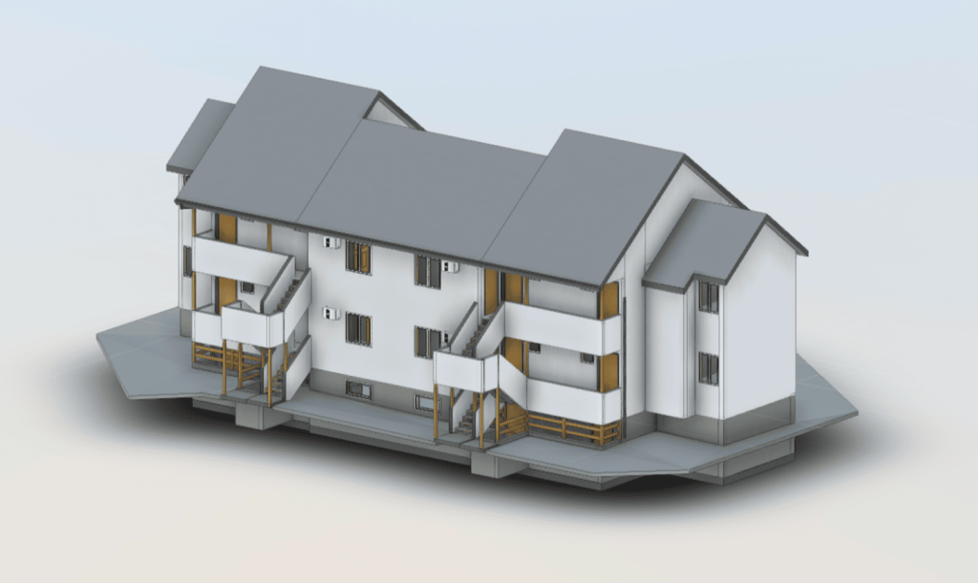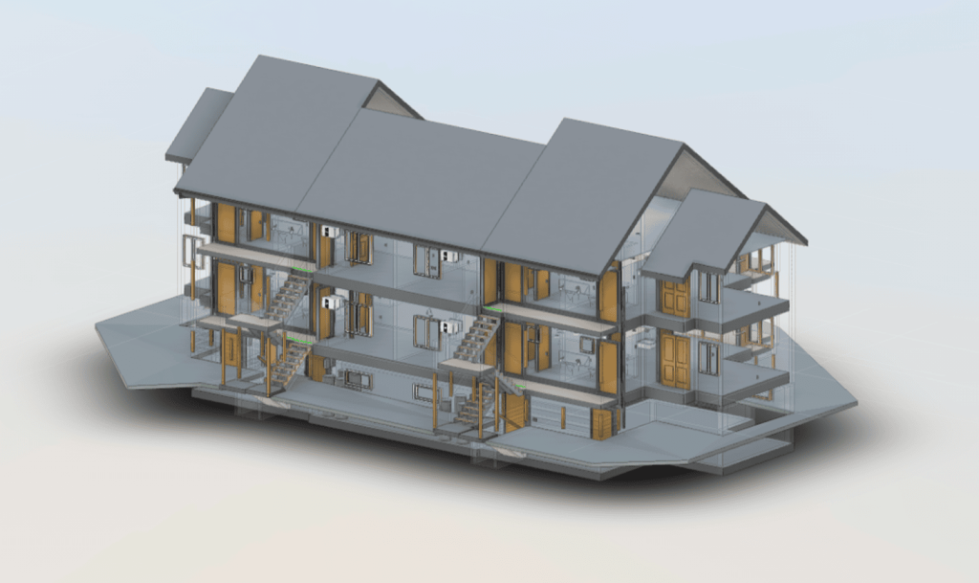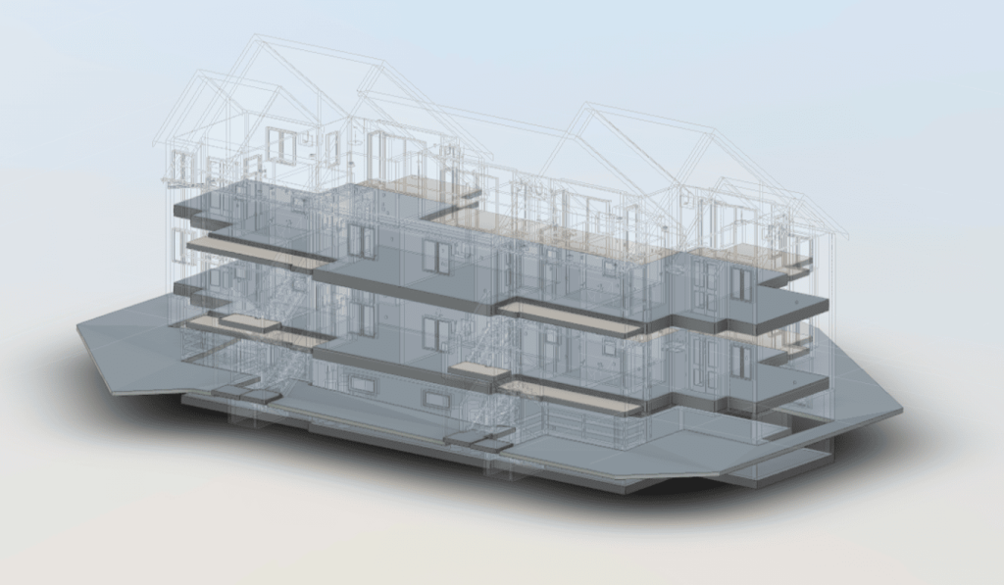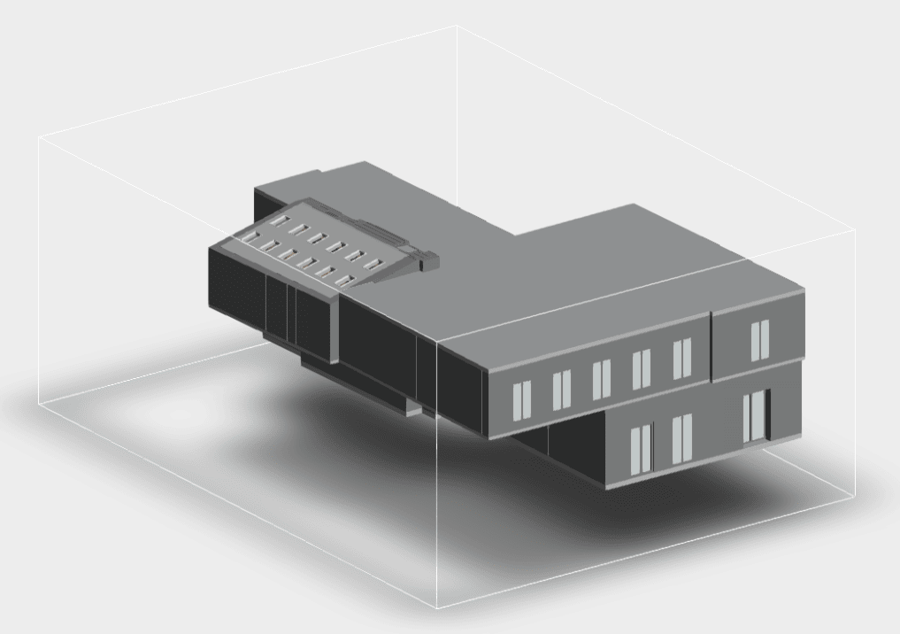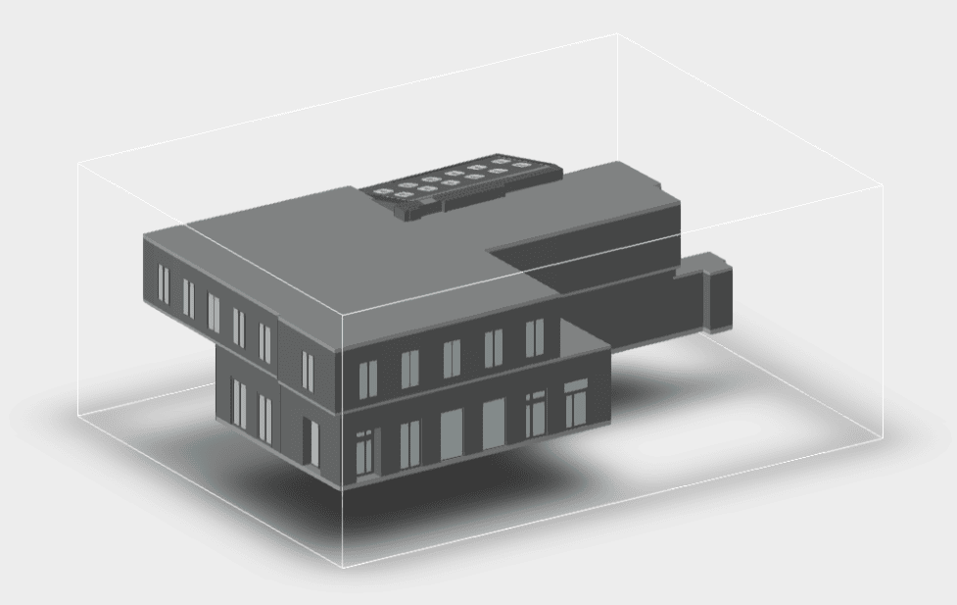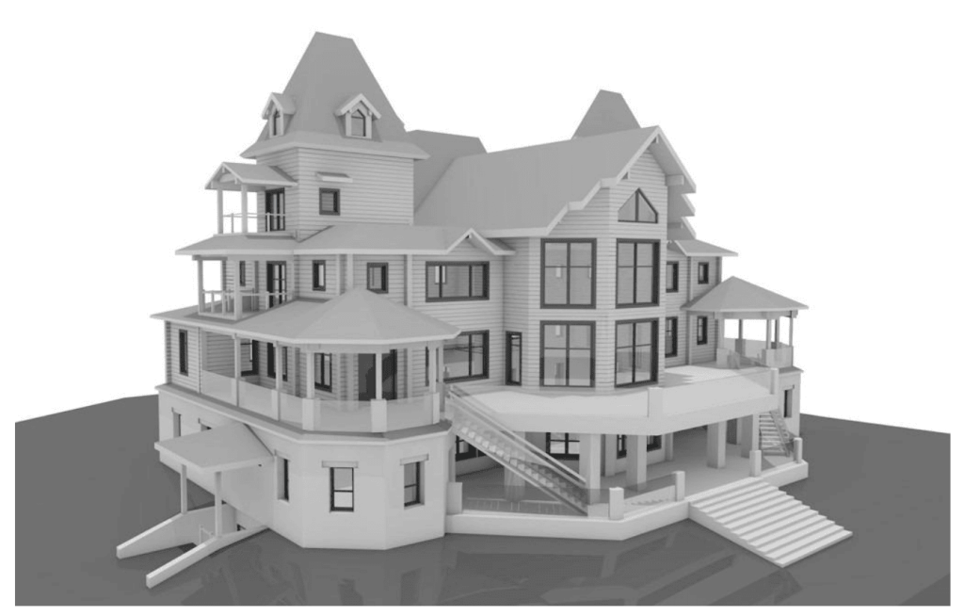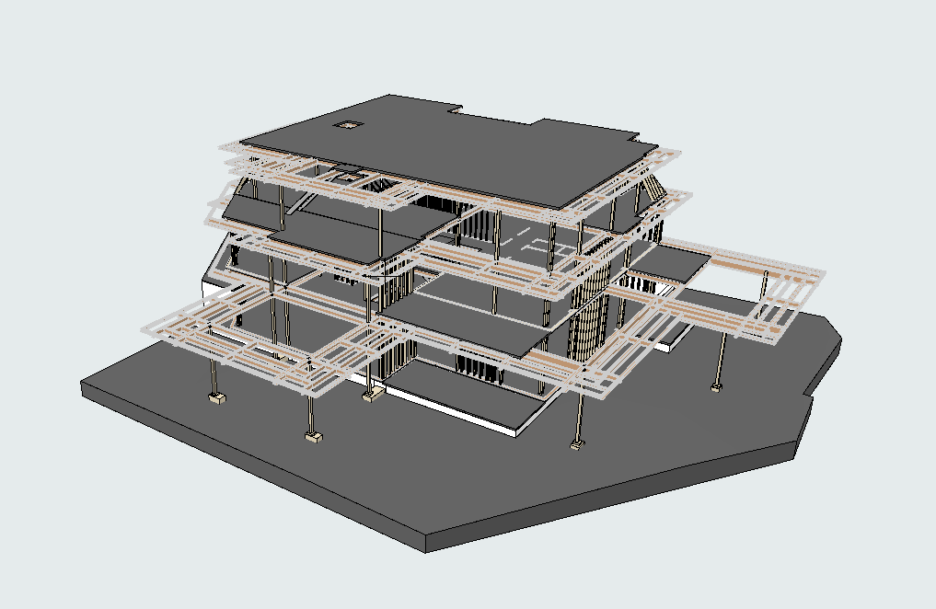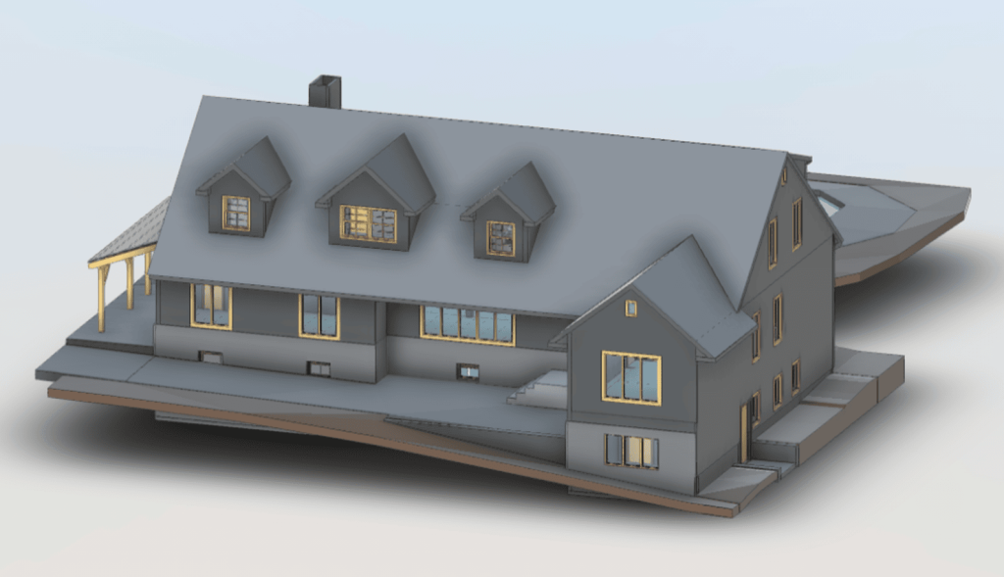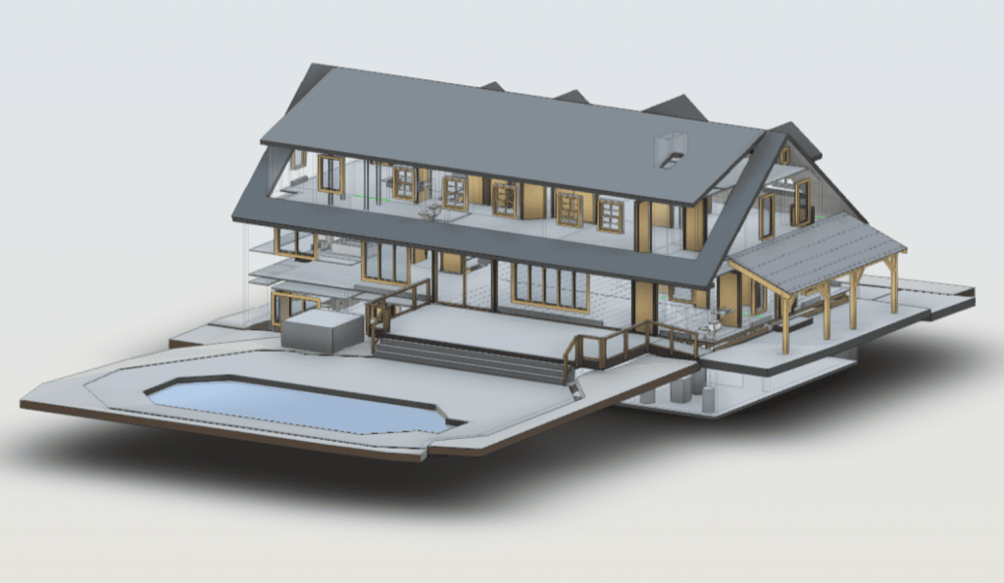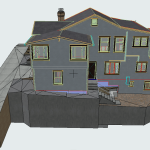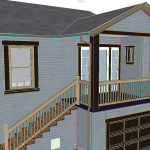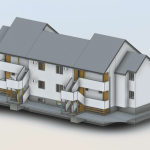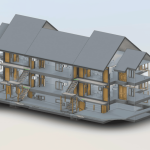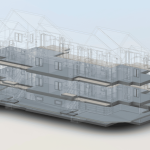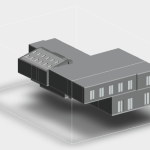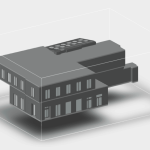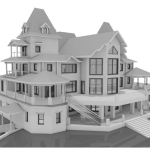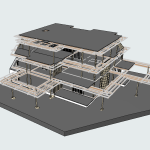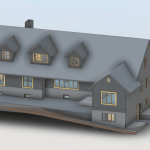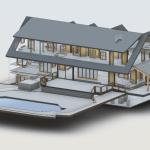Expert BIM Revit Architecture Services for Modern Design
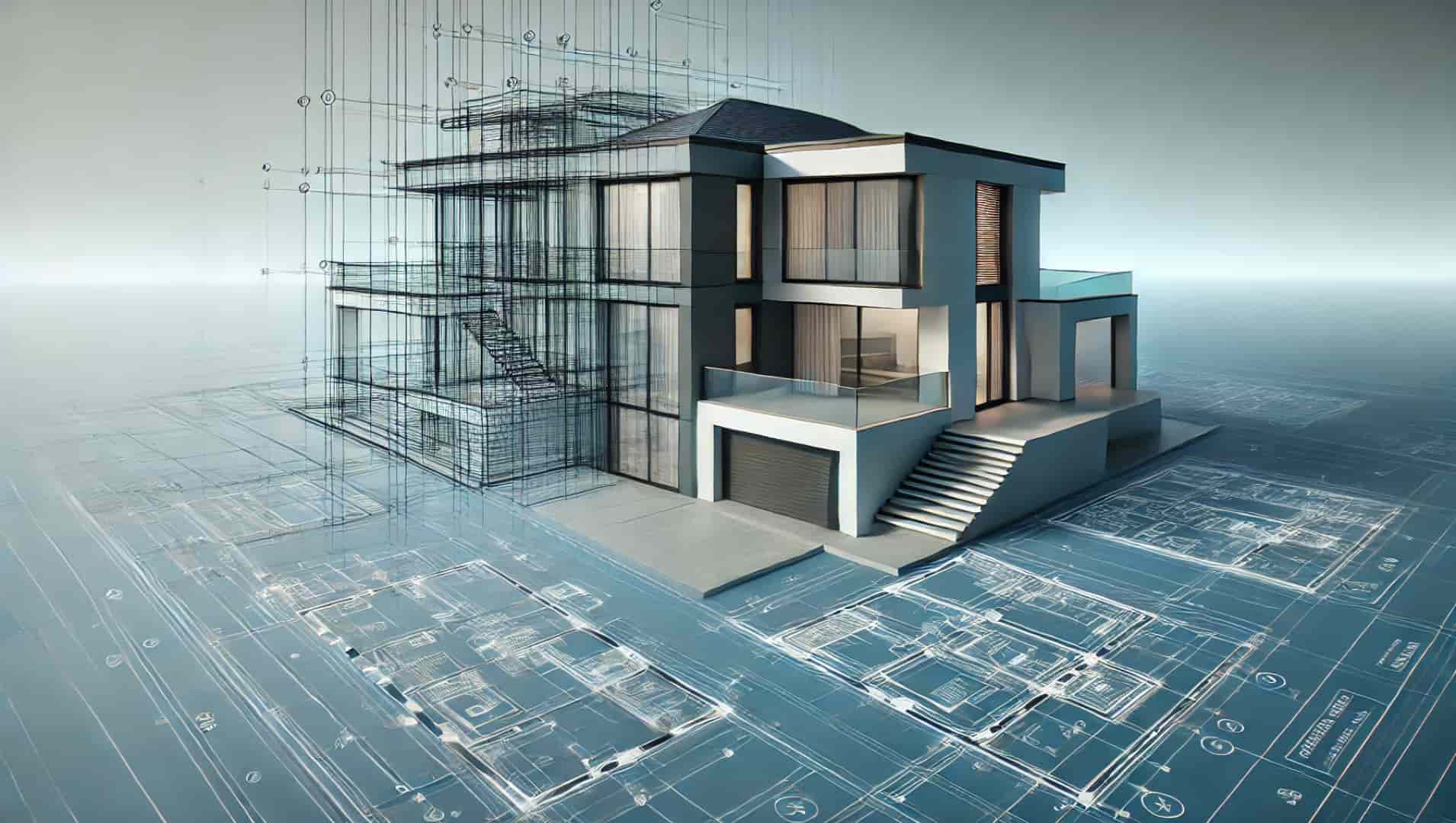
Are you searching for dependable BIM Revit Architecture services? Look no further. At ScanM2, we specialize in providing premium Building Information Modeling (BIM) services tailored specifically for Revit Architecture. BIM is an essential tool for architects and engineers, enhancing design precision and collaboration. By integrating advanced technology and experienced professionals, we deliver 3D models, BIM documentation, and 2D drawings that align perfectly with your project’s requirements.
Our innovative solutions make BIM accessible and affordable, ensuring that projects of any scale are executed with unmatched accuracy and efficiency.
Revolutionizing Project Design with BIM Revit Architecture Expertise
What Is BIM for Revit Architecture and Its Importance?
BIM, or Building Information Modeling, is a key element in modern architectural and construction projects.For Revit Architecture, BIM empowers teams to create dynamic 3D models enriched with detailed project data. These models serve as a unified platform for collaboration, improving project outcomes and minimizing errors.
Revit Architecture leverages BIM to enhance every stage of project development, from initial design concepts to construction documentation. Whether you’re planning a renovation or constructing a new facility, our BIM services enhance efficiency, reduce costs, and elevate the overall quality of your project.
Our BIM Services Examples
Benefits and Applications of BIM Revit Architecture Services
Why Choose Our Services
We recognize the vital role BIM plays in ensuring the success of your projects. Our BIM Revit Architecture services are crafted to provide tangible benefits:
Key Advantages:
- Precision: Create highly detailed 3D models that capture every element of your design.
- Efficiency: Streamline workflows by enabling seamless collaboration among all stakeholders.
- Scalability: From small projects to large industrial layouts, we adapt to your needs.
- Cost-Effective Solutions: Professional results at prices that won’t strain your budget.
- Data-Rich Documentation: Generate actionable insights with our custom BIM documentation.
Applications Across Industries:
Our services extend beyond architecture, benefiting a range of sectors:
- Architectural Design: Enhance design processes with data-driven 3D models.
- Construction Management: Plan and execute projects with unparalleled precision.
- Industrial Plants: Optimize layouts and processes for improved operational efficiency.
- Renovations and Retrofits: Achieve smooth transitions from legacy designs to modernized spaces.
- Facility Maintenance: Leverage BIM for long-term asset management.
Step-by-Step Process for Seamless Delivery
Our process is tailored to guarantee efficiency and client satisfaction:
- Project Consultation: Review project requirements, timelines, and expected deliverables.
- Site Scanning: Capture every detail with cutting-edge scanners such as Faro, Leica, and Trimble.
- Data Processing: Convert scanned data into precise 3D point clouds.
- BIM Model Creation: Develop intelligent 3D models and BIM documentation in Revit.
- Final Review: Share deliverables for client feedback and ensure alignment with project goals.
- Delivery: Provide completed models and documentation promptly.
We prioritize transparency, ensuring you are kept informed at every step of the process.
Why Revit Is the Best BIM Tool for Architecture?
Our company combines innovation, experience, and affordability to offer unmatched BIM Revit Architecture services:
- Advanced Technology: While competitors may rely on manual scanners, we use state-of-the-art equipment from Faro, Leica, and Trimble. This ensures superior detail and accuracy.
- Competitive Pricing: We make professional-grade services accessible, debunking the myth that quality BIM services must be expensive.
- Skilled Team: Our experts combine years of experience with a commitment to delivering perfection in every project.
- Tailored Solutions: Each project is unique, and so are our services. We customize our solutions to meet your precise needs.
- Dedication to Excellence: From the initial consultation to the final delivery, we prioritize exceeding client expectations.
Frequently Asked Questions
What is the connection between BIM and Revit Architecture?
BIM and Revit Architecture are intrinsically linked. BIM serves as the methodology, while Revit is the tool used to implement BIM principles, creating dynamic, data-rich models that improve project outcomes.
Is your BIM service suitable for small projects?
Absolutely! Whether it’s a minor renovation or a major industrial facility, our services are customized to suit your unique requirements.
How do your costs compare to competitors?
Our pricing is highly competitive. By using advanced laser scanning technology, we reduce costs and deliver better results than those using manual methods.
What equipment do you use for scanning?
We utilize industry-leading scanners from Faro, Leica, and Trimble, ensuring accuracy and precision in every project.
How long does it take to complete a project?
Timelines depend on project scope, but we prioritize efficiency without compromising quality. Contact us for an accurate estimate.
Do you offer post-project support?
Yes, we offer continuous support to help you fully utilize your BIM deliverables.
Take the First Step Today!
Transform your projects with our professional BIM Revit Architecture services. Whether you need 3D models, BIM documentation, or 2D drawings, we are ready to help. Fill out our contact form now, and let’s bring your vision to life with precision, affordability, and expertise.

