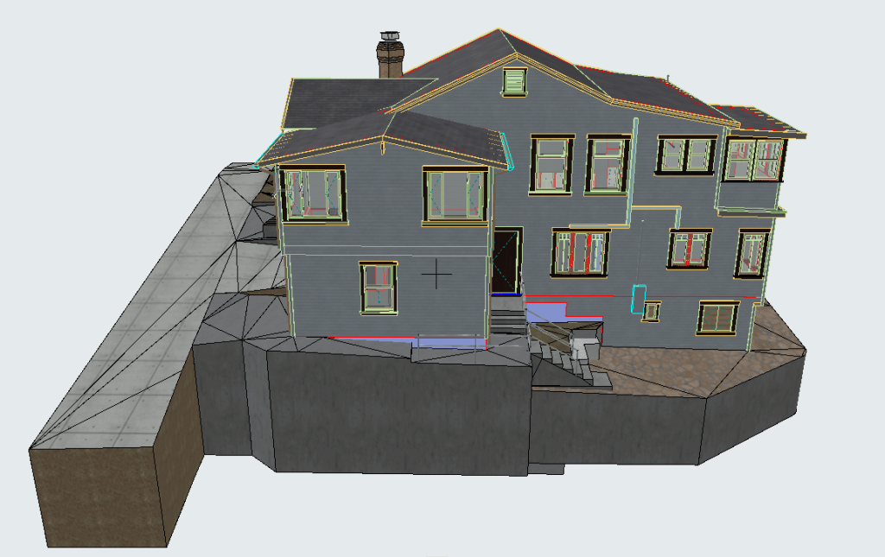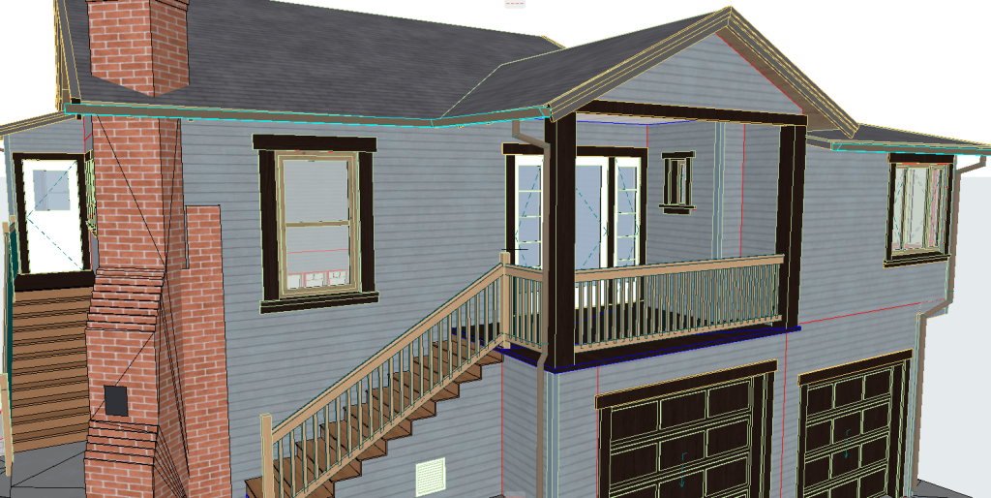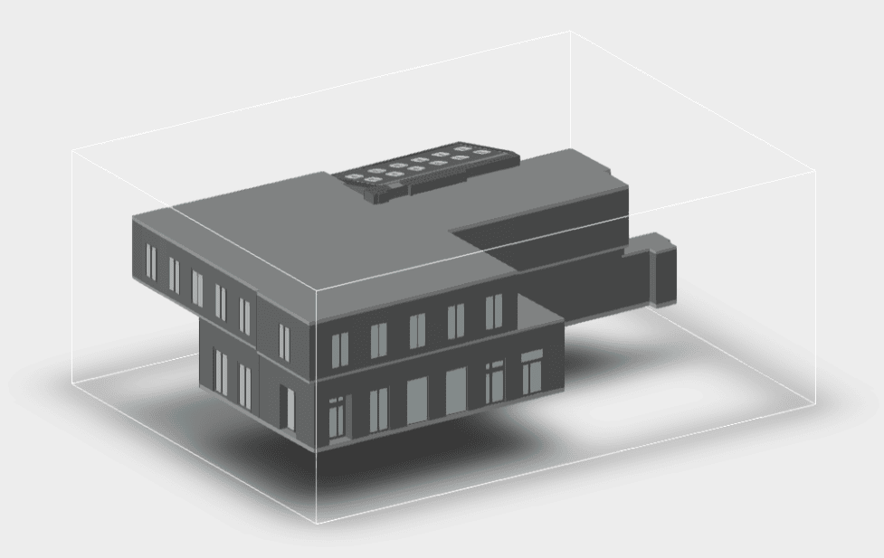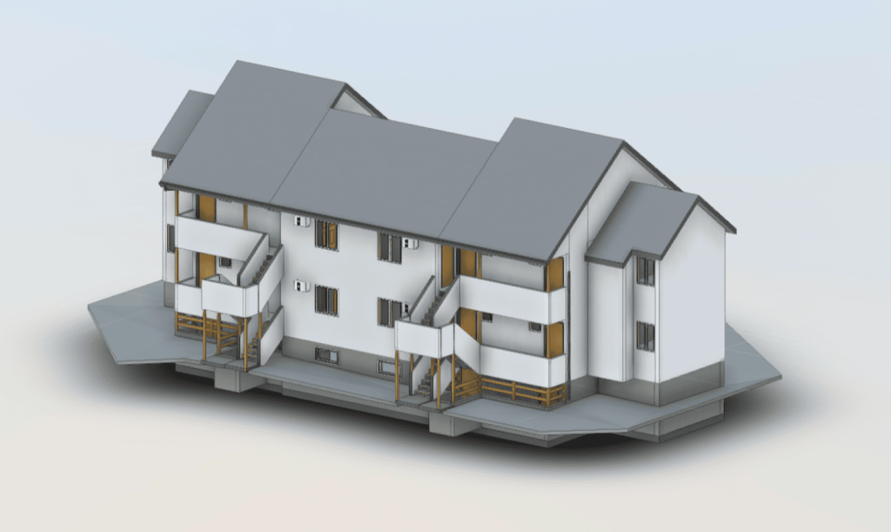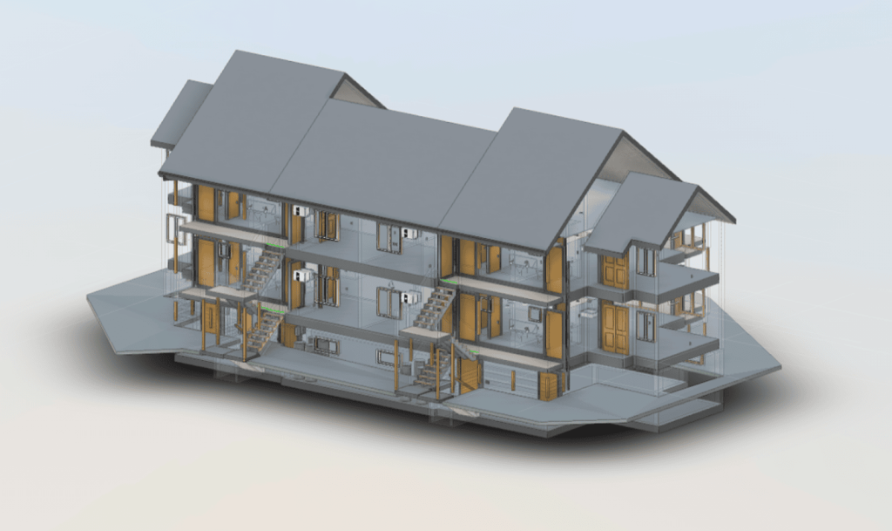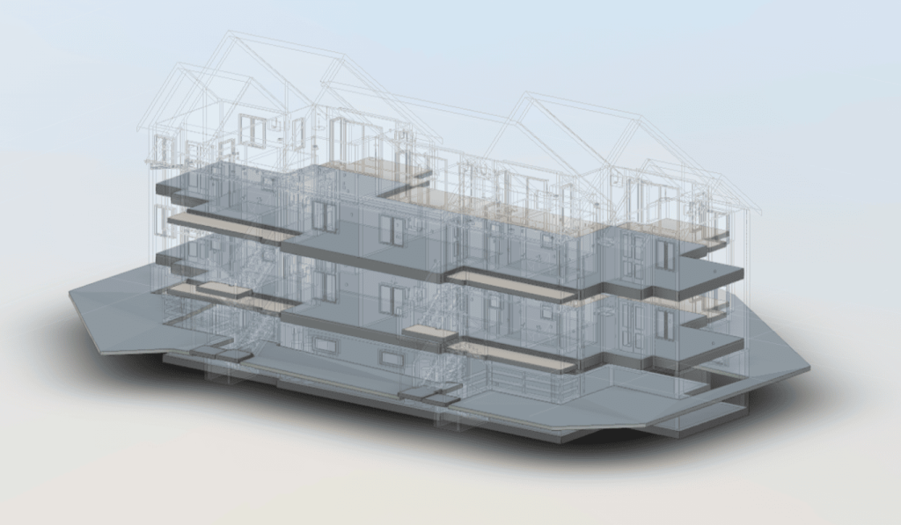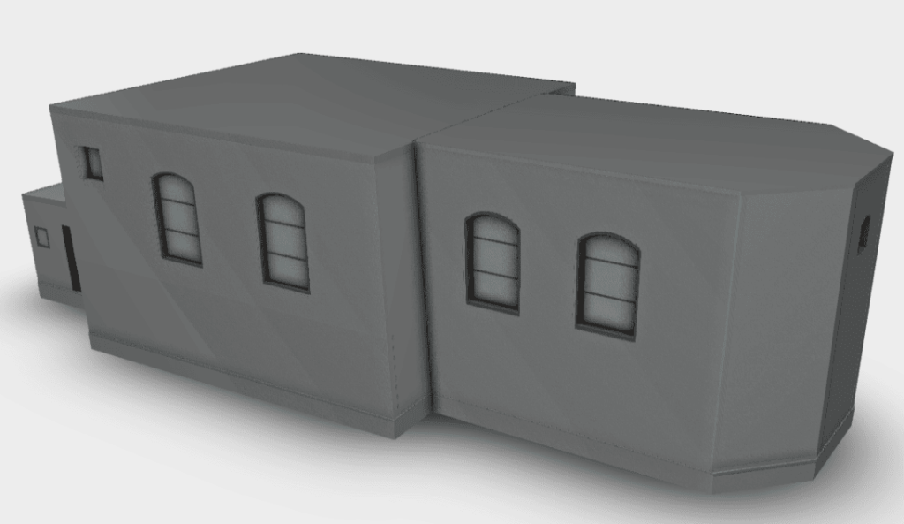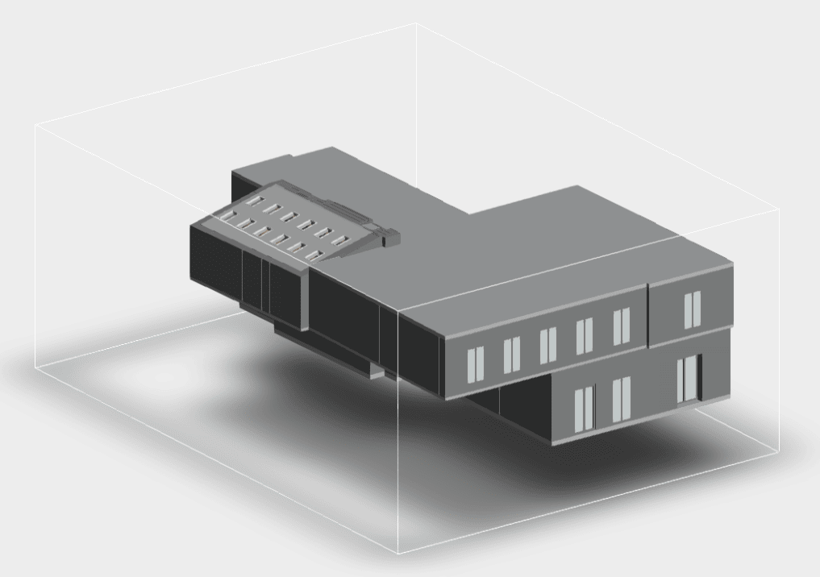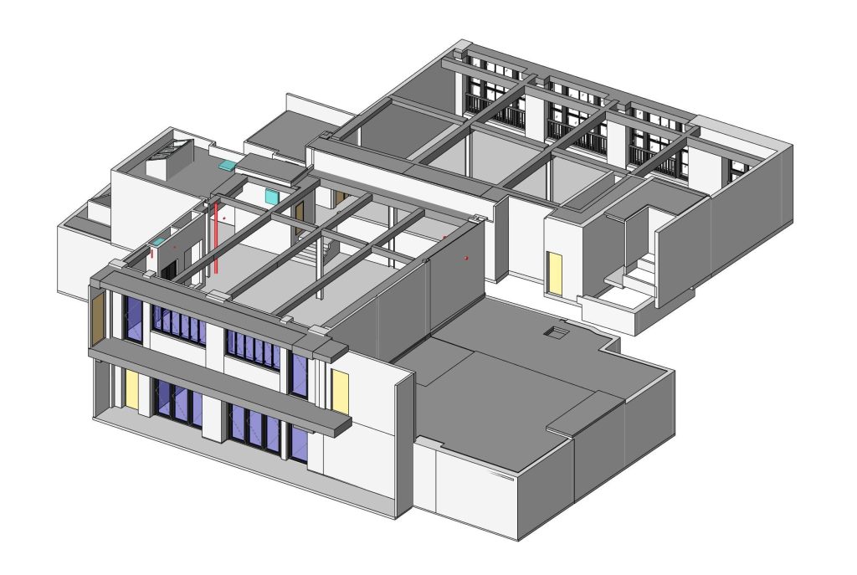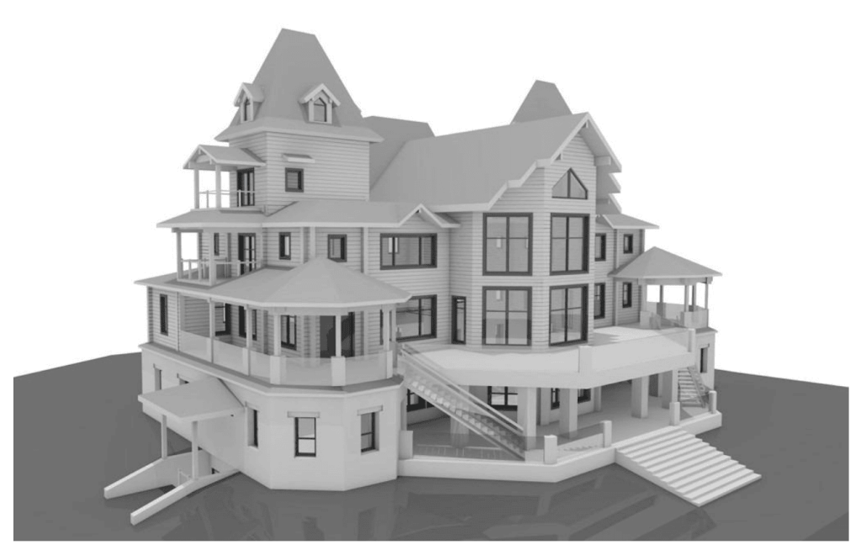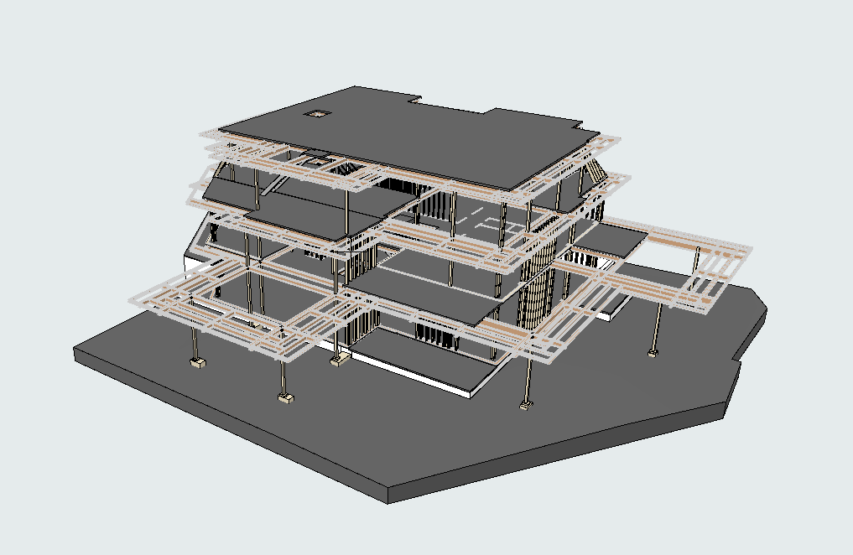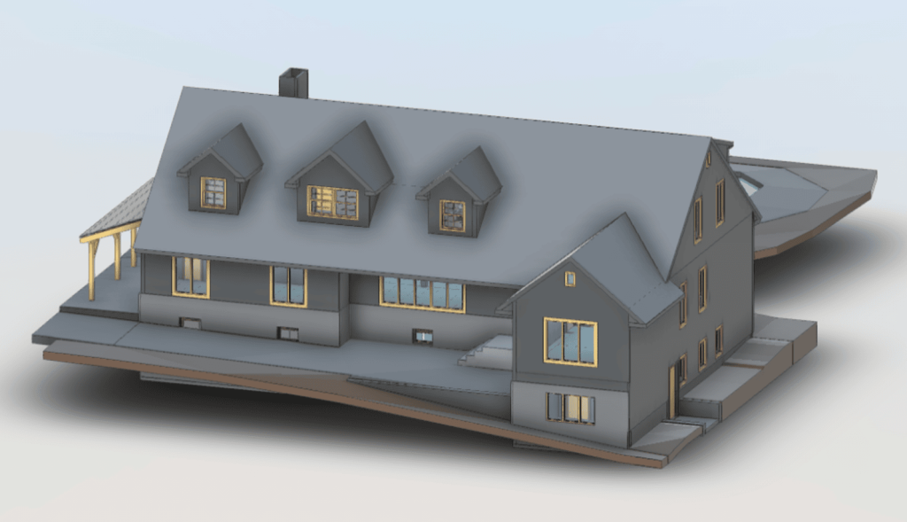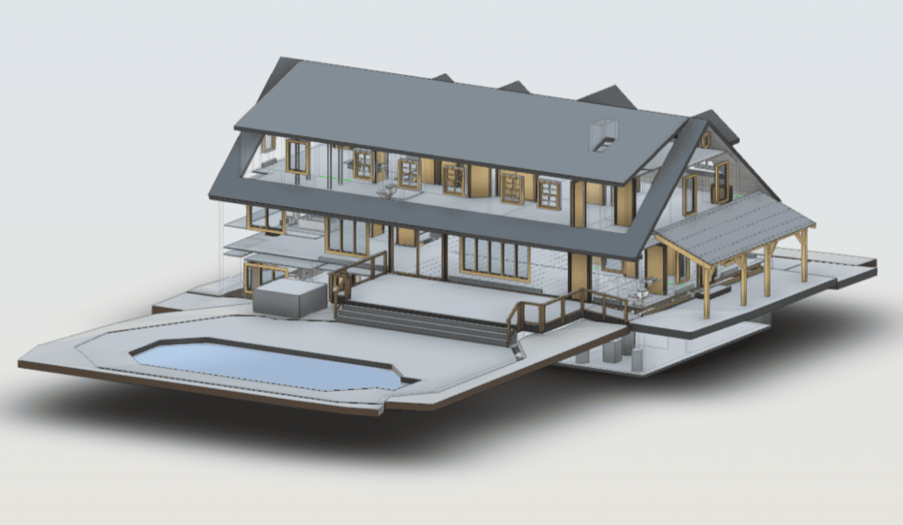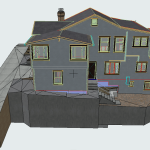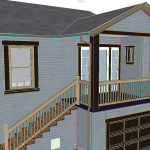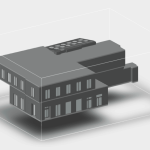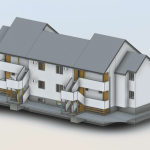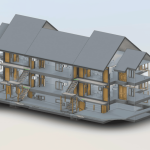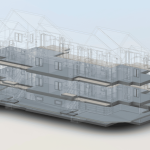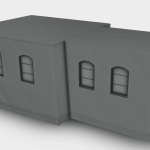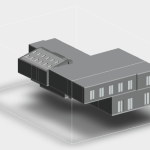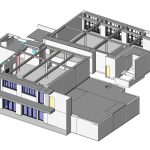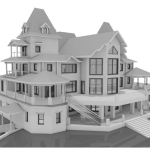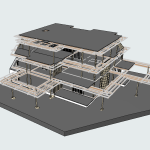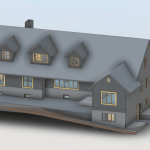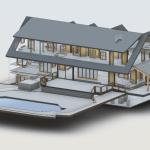Revit BIM Modeling Services for Building Solutions
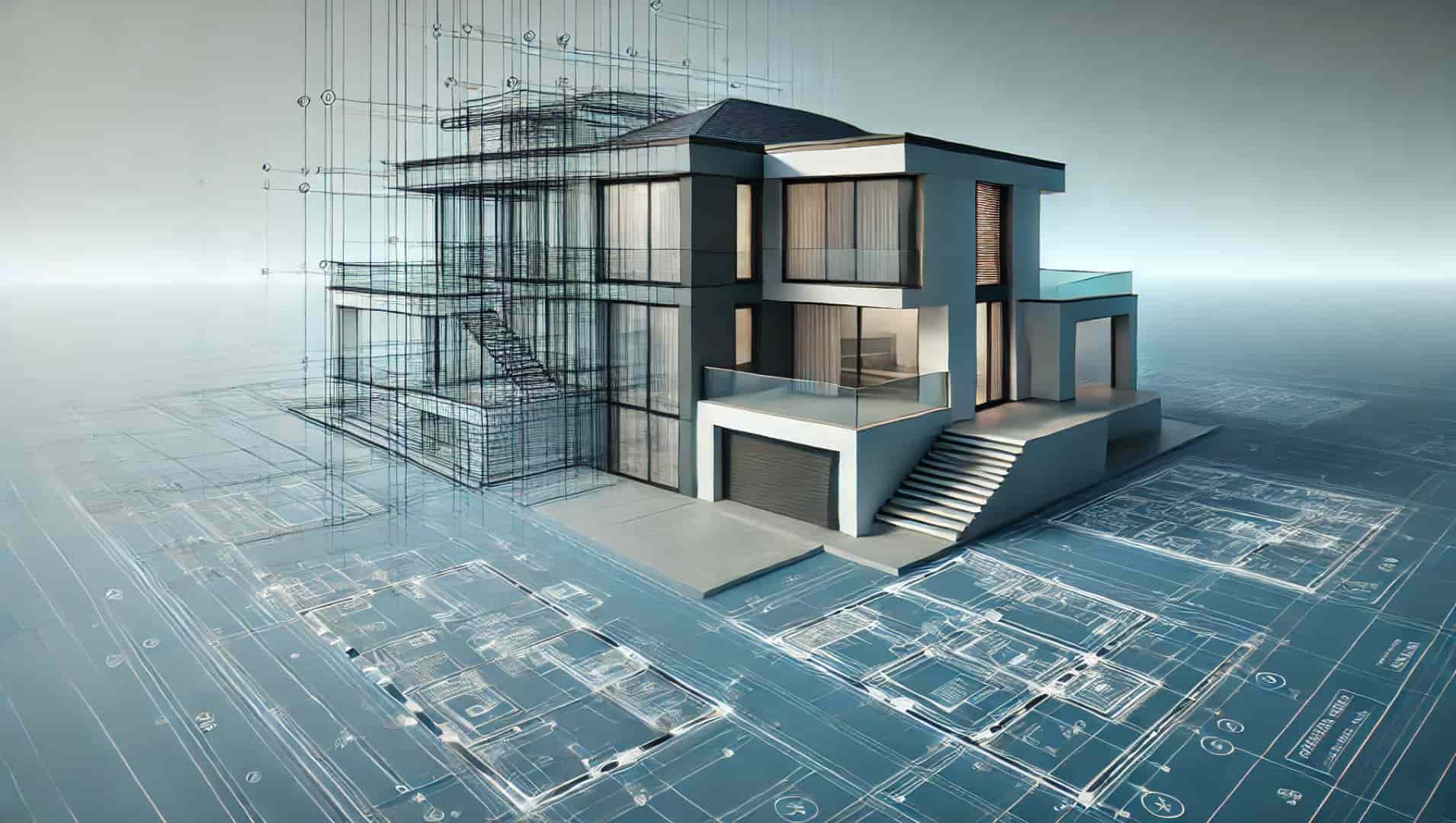
Searching for professional, cost-efficient Revit BIM modeling services? At ScanM2, we are leaders in delivering Revit building information modeling solutions that combine accuracy, affordability, and tailored precision for your project. Whether you need intricate 3D models, BIM documentation, or detailed 2D drawings, our services are designed to optimize your project workflow and boost collaboration across teams.
Transforming Ideas into Reality with Revit BIM Modeling
What Is Revit BIM Modeling and Why Do You Need It?
Building Information Modeling (BIM) is transforming how construction and design projects are planned and executed. By offering a holistic digital representation of a physical structure, BIM modeling in Revit provides the accuracy and detail needed for modern projects. Revit’s powerful tools enable professionals to create intelligent 3D models that integrate critical data, enhancing every stage of your project—from initial design to final execution.
This process ensures better visualization, minimized errors, and improved communication among stakeholders, making Revit building information modeling indispensable for industries like architecture, engineering, and construction. Whether you’re planning a new project or upgrading an existing structure, BIM in Revit ensures efficiency, accuracy, and sustainability in every phase.
Our BIM Modeling Examples
Advantages of Our Revit-based BIM Modeling Services
- Unmatched Precision with Professional Tools. We utilize advanced scanners, including Faro, Leica, and Trimble, to capture even the smallest details of your project. These tools provide a level of precision that manual scanning simply cannot match, ensuring your models and documentation are built on accurate data.
- Cost-Effective Solutions Without Compromise. There’s a misconception that high-quality BIM services must come with a hefty price tag. At ScanM2, we’ve busted this myth by offering affordable services powered by cutting-edge technology. Unlike competitors who use manual scanning methods, our advanced approach saves time and money while delivering unparalleled results.
- Comprehensive and Flexible Documentation. From precise BIM documentation to versatile 2D drawings and sophisticated 3D models, we cover all your project needs. Each element is crafted to integrate smoothly into your existing workflows, enabling your team to operate more efficiently.
- Enhanced Collaboration for Complex Projects. Revit’s collaborative tools, combined with our expertise, foster improved teamwork among architects, engineers, and contractors. With our BIM services, everyone works from a single source of truth, reducing misunderstandings and rework.
- Scalability for Projects of Any Size. Whether you’re working on a small-scale renovation or a massive industrial development, our BIM modeling in Revit scales to meet your project’s demands without compromising on quality or detail.
Applications of Revit BIM Modeling
- Architectural Design: Develop accurate floor plans, 3D visualizations, and aesthetically appealing layouts.
- Structural Engineering: Analyze and design structural components with precision, ensuring safety and efficiency.
- MEP Systems Design: Optimize mechanical, electrical, and plumbing layouts for improved functionality.
- Renovation and Retrofitting: Update and enhance existing structures using accurate point cloud data transformed into reliable models.
- Facility Management: Utilize detailed BIM data for efficient long-term maintenance and management.
Our Process: From Scanning to Final Delivery
- Initial Consultation. Our process starts with an in-depth consultation to fully understand your project’s specific needs. We collaborate with you to define goals, timelines, and deliverables, ensuring a customized approach.
- High-Precision Laser Scanning. Using industry-leading tools like Faro, Leica, and Trimble, we conduct laser scans to capture every detail of your site or structure. This step is the foundation for accurate BIM modeling, eliminating guesswork and reducing errors.
- Data Processing and Revit Modeling. Our skilled technicians transform raw point cloud data into intelligent BIM models using Revit. These models are meticulously crafted to include all relevant details, ensuring they are both visually compelling and data-rich.
- Review and Final Delivery. We conduct thorough quality checks to guarantee the accuracy and usability of our BIM models and documentation. Once approved, the final deliverables are shared in your preferred formats, ready for immediate implementation.
Why Choose ScanM2 for BIM Services?
- Advanced Technology for Maximum Accuracy. Our state-of-the-art tools and workflows ensure we deliver results that exceed expectations, with a focus on precision and efficiency.
- Affordable Pricing Model. While competitors often rely on manual methods, we leverage technology to reduce costs without sacrificing quality. This enables us to provide some of the most competitive rates in the industry for Revit BIM modeling services.
- Skilled Team of BIM Experts. Our experienced professionals bring a deep understanding of architecture, engineering, and construction, ensuring your project is handled with care and expertise.
- Client-Centric Approach. At ScanM2, we prioritize your project’s unique needs. Our adaptable, client-centric services guarantee you receive exactly what you need, when you need it, without any unnecessary add-ons.
- Quick Turnaround Times. By combining advanced technology with our streamlined workflows, we can deliver results quickly, helping you stay ahead of your project schedule.
Frequently Asked Questions
What is Revit BIM modeling, and why is it important?
Revit BIM modeling creates a digital representation of physical structures, streamlining design, planning, and execution. It’s essential for improving accuracy, efficiency, and collaboration in construction projects.
How does ScanM2 ensure accurate results?
We use advanced laser scanners like Faro, Leica, and Trimble to capture detailed point cloud data, which forms the foundation for precise 3D models and BIM documentation.
Is your service affordable?
Yes! Our innovative approach and advanced technology allow us to offer high-quality services at a price lower than competitors using manual methods.
Can Revit BIM models be used for existing buildings?
Absolutely. BIM in Revit is perfect for renovation and retrofitting projects, providing detailed models of existing structures for updates or modifications.
What deliverables can I expect from your BIM services?
You’ll receive comprehensive BIM documentation, 2D drawings, and 3D models, all tailored to your project’s needs and specifications.
How do your services improve project collaboration?
Revit’s collaborative tools, combined with our expertise, ensure seamless communication and coordination among stakeholders, reducing delays and errors.
Ready to Elevate Your Project with Revit BIM Modeling?
At ScanM2, we’re committed to delivering exceptional Revit building information modeling services at a price you can afford. Our team is dedicated to bringing your vision to life with accuracy, efficiency, and cost-effectiveness.
Complete our contact form today to receive a personalized quote and discover the benefits of working with true BIM experts. Let’s transform your ideas into stunning, data-rich models!

