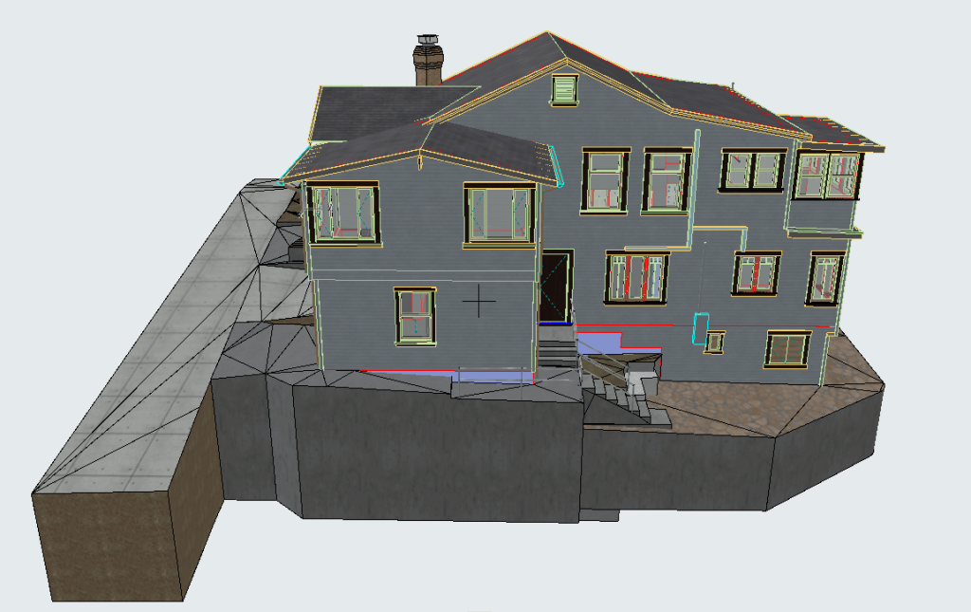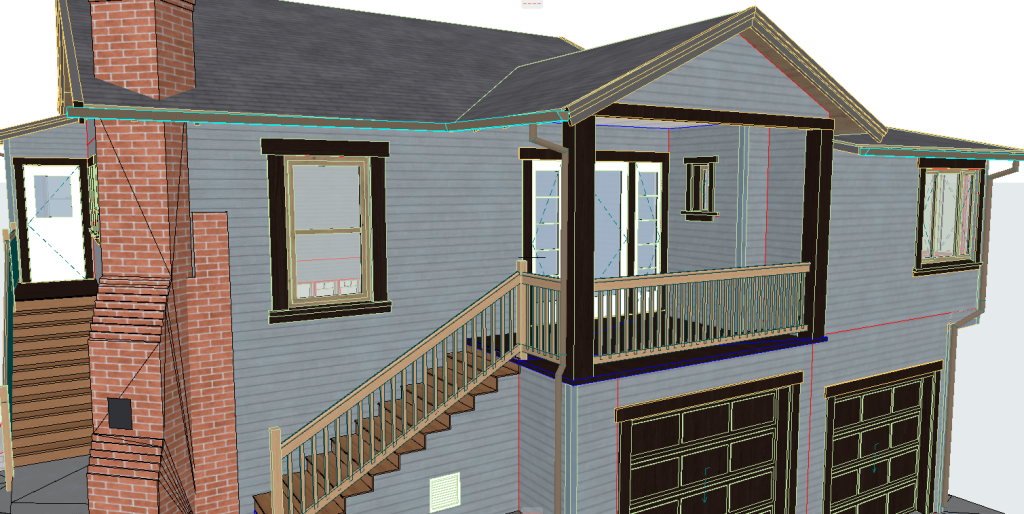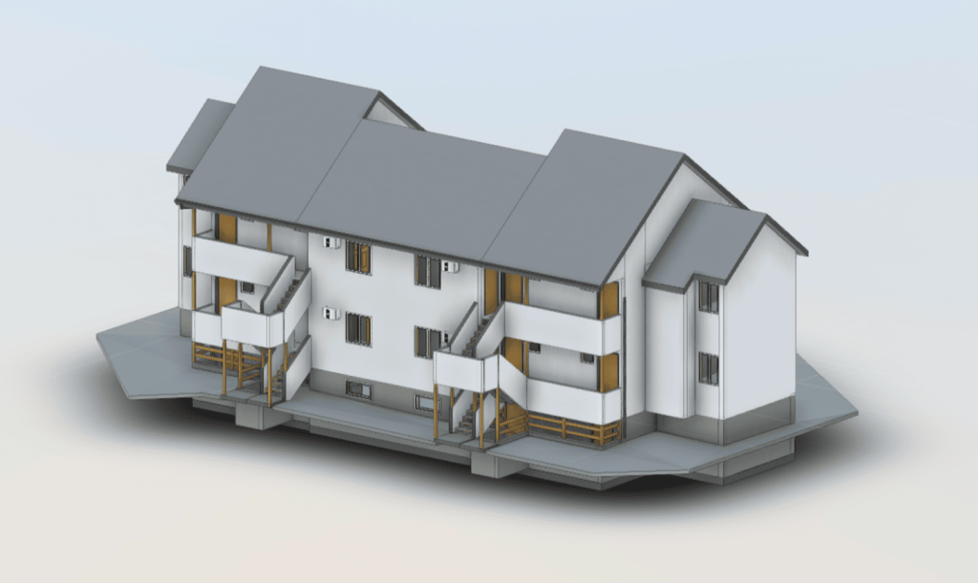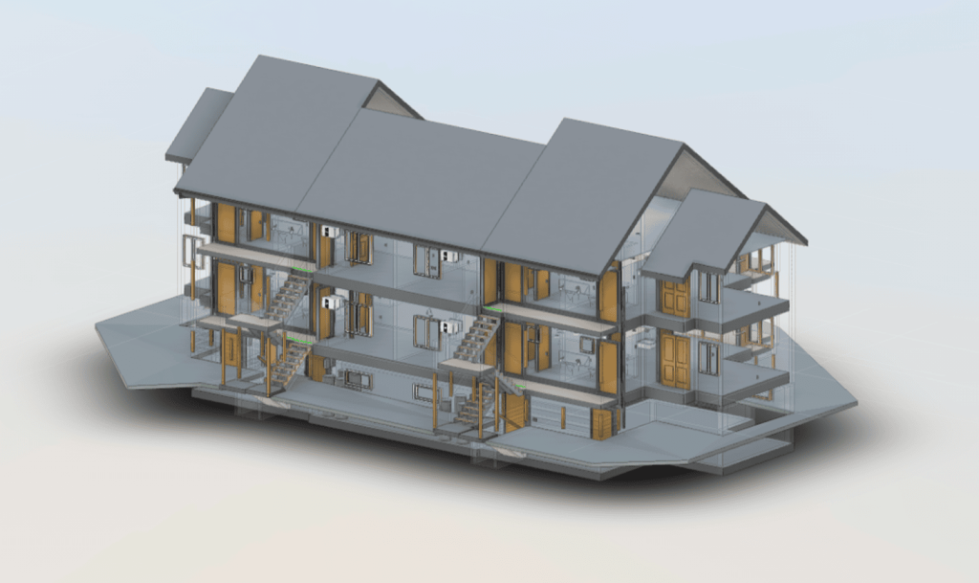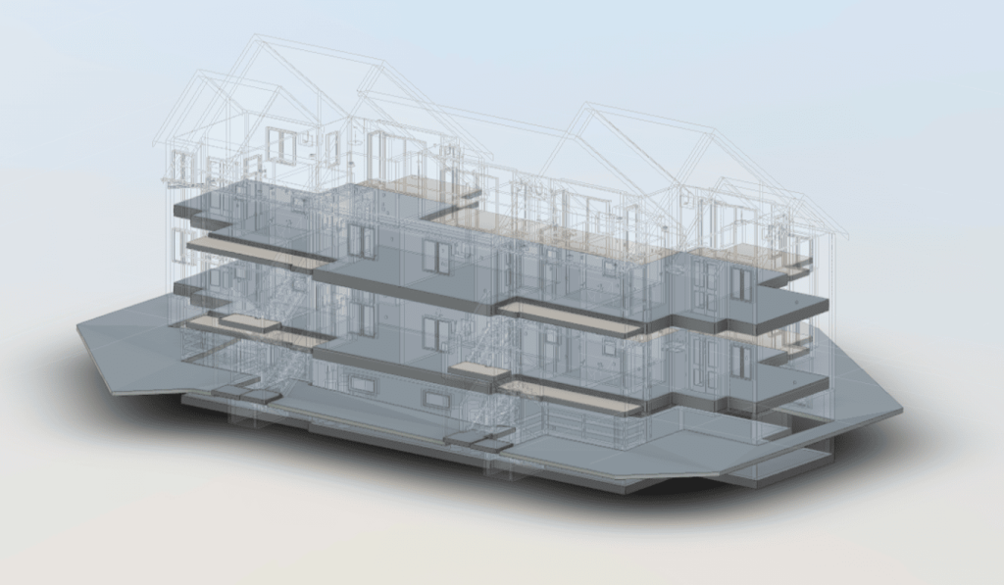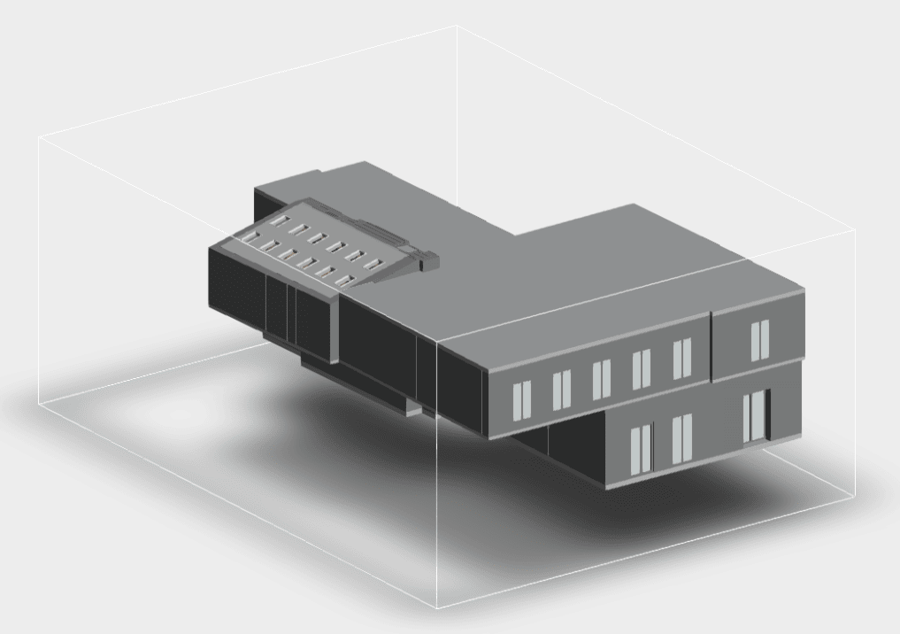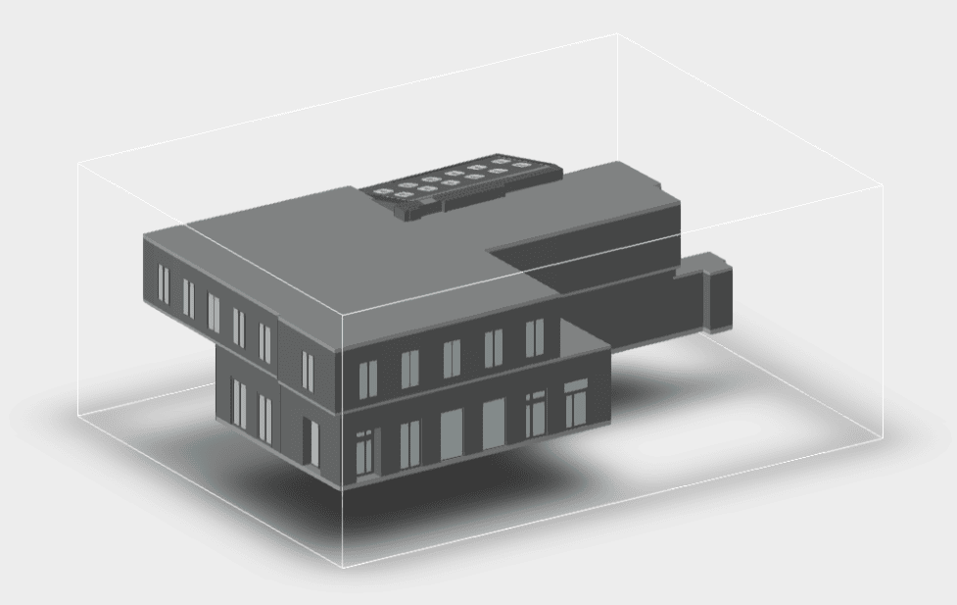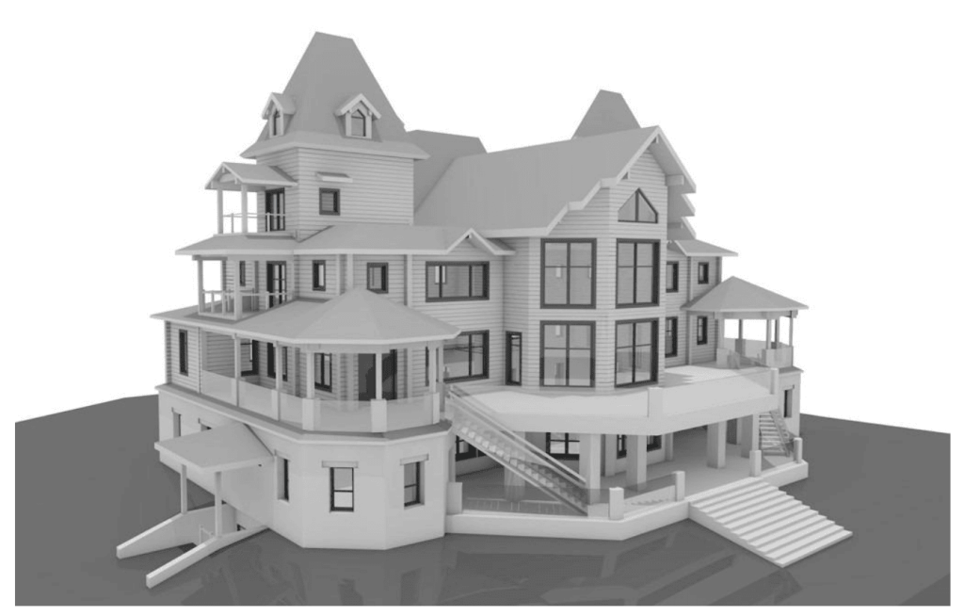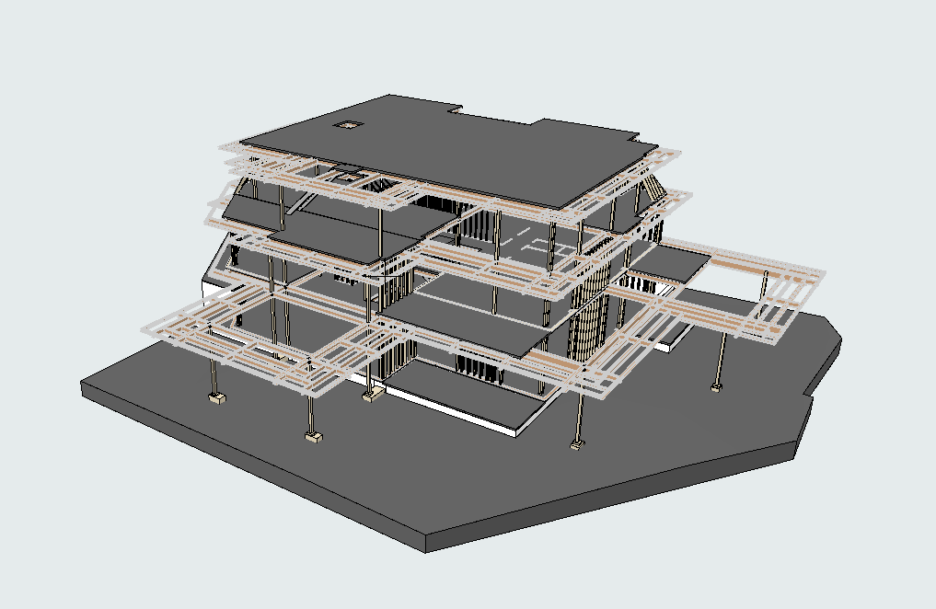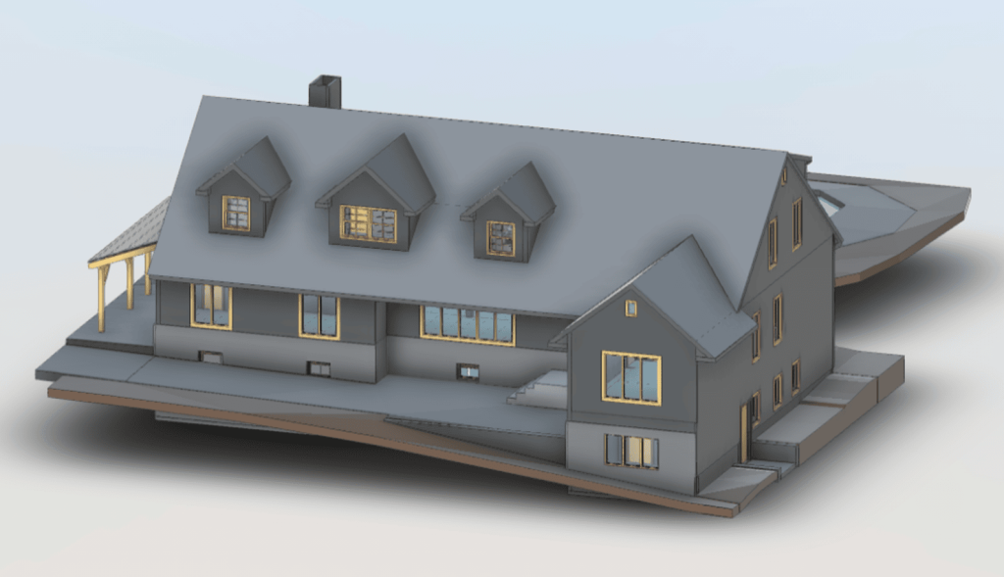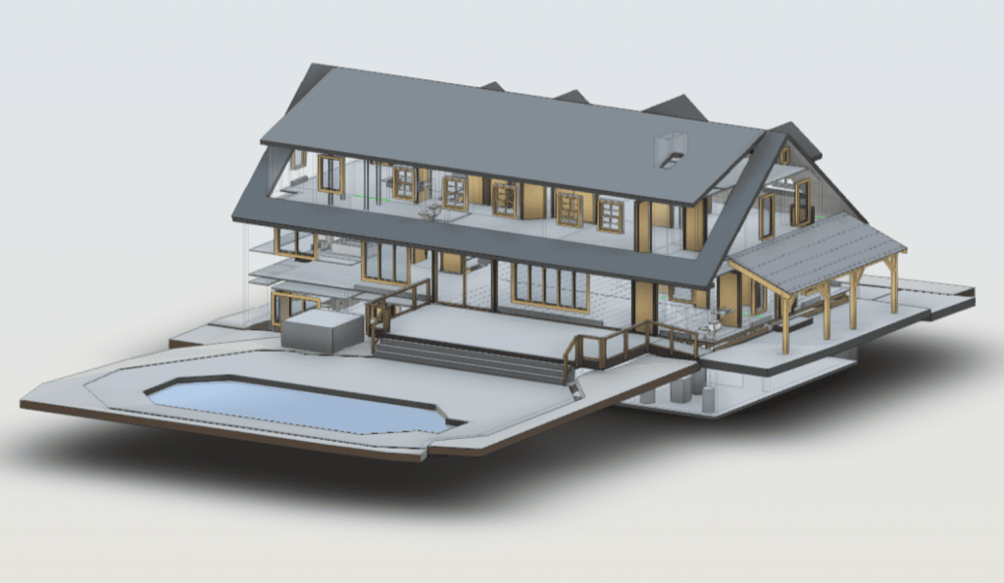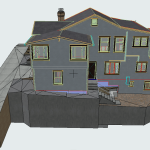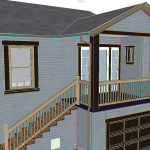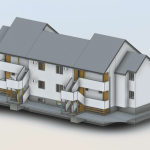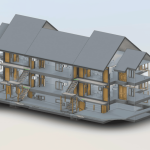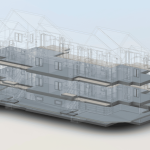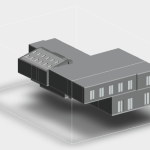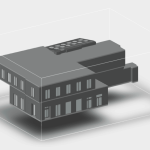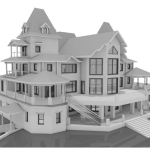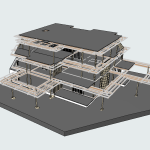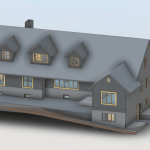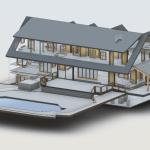Professional BIM Services for Building Survey
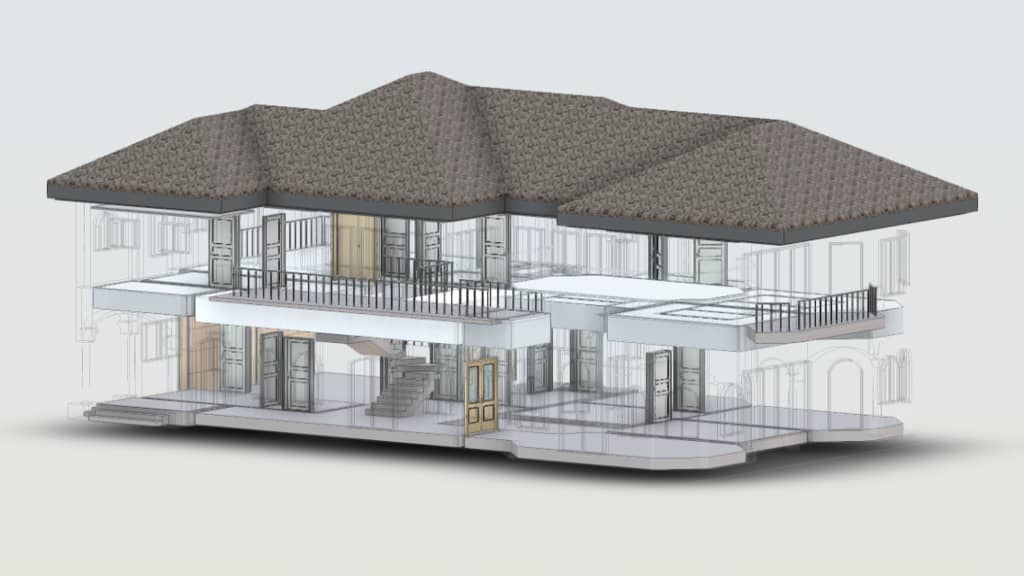
Transform your building surveys with our cutting-edge BIM services. We specialize in delivering precise 3D models, point clouds, and BIM documentation using professional-grade laser scanners from Faro, Leica, and Trimble. With our solutions, you gain unmatched accuracy, efficiency, and affordability in your building survey projects.
Affordable and Accurate Building Survey Solutions with BIM Modeling
What Are BIM Services for Building Survey?
Our BIM (Building Information Modeling) services provide a comprehensive approach to building surveys, enabling accurate and detailed representations of buildings and structures. Through advanced laser scanning technology, we create 3D models, point clouds, and 2D drawings tailored to your project’s needs. These services help architects, engineers, and contractors make informed decisions, reduce project risks, and improve overall efficiency.
Whether you are planning a renovation, constructing new facilities, or managing an existing property, BIM services streamline workflows and provide detailed insights into structural and spatial conditions. By bridging the gap between physical spaces and digital data, our building survey solutions ensure precision and clarity at every stage of your project.
Our BIM Services for Building Survey Examples
Why Choose BIM for Your Building Survey?
- Precision and Accuracy: Leveraging high-quality laser scanners, we deliver data with millimeter accuracy, ensuring your models and documentation meet the highest standards.
- Cost-Effective Solutions: Forget the misconception that laser scanning is expensive. Our services are more cost-effective than those offered by competitors using manual or outdated methods.
- Enhanced Collaboration: BIM services facilitate better collaboration among stakeholders, offering clear and accurate project data.
- Versatile Applications: Ideal for renovation projects, facility management, construction planning, and retrofitting existing buildings.
- Time-Saving Efficiency: Reduce time spent on manual measurements and mitigate errors with automated, reliable scanning technology.
Industries We Serve:
- Architecture
- Engineering
- Construction
- Real Estate
By integrating BIM modeling with laser scanning, you also gain a sustainable advantage in your projects. The digitized data reduces paper dependency, lowers waste, and ensures seamless upgrades or modifications in the future, reflecting a commitment to eco-friendly practices.
Our Tried-and-Tested Process for BIM Services
- Initial Consultation. Understand the project scope, requirements, and goals to tailor a BIM solution for your needs.
- Laser Scanning. Perform high-resolution scans using professional scanners (Faro, Leica, Trimble) to capture every detail of the structure.
- Data Processing. Transform the captured data into point clouds, 3D models, and 2D drawings using industry-leading software.
- Quality Assurance. Review and refine the output to ensure every model and document meets precision and accuracy standards.
- Delivery and Support. Provide you with BIM documentation and continued support for seamless integration into your projects.
Each step of our process is optimized for speed and quality, giving you the best possible results without compromising deadlines. We provide real-time updates and maintain transparent communication, keeping you informed and assured throughout the project.
Why Choose SCANM2 for BIM Services?
- Competitive Pricing Without Compromise. Unlike companies using handheld scanners, our use of advanced equipment allows us to offer competitive rates while delivering unparalleled quality and detail.
- Industry Expertise. Our team brings extensive expertise in laser scanning, 3D modeling, and BIM documentation, delivering high-quality, customized solutions for your project.
- Cutting-Edge Technology. We use professional scanners from Faro, Leica, and Trimble, guaranteeing high-quality results for complex structures and large-scale projects. Customer-Centric Approach. Your satisfaction is our top priority. We collaborate closely with you to ensure our solutions meet your project’s needs and deadlines.
- Fast Turnaround Times. Our efficient processes mean quicker delivery without sacrificing accuracy. Whether you need a 3D model or a detailed point cloud, we deliver on time, every time.
Frequently Asked Questions
What is BIM, and how does it benefit building surveys?
BIM, or Building Information Modeling, transforms traditional building surveys by offering detailed digital representations of physical spaces, enabling more efficient project management and decision-making.
How accurate are your BIM models and 3D scans?
Our models achieve millimeter-level accuracy using state-of-the-art scanners such as Faro, Leica, and Trimble.
Is laser scanning expensive?
Not at all. We provide cost-effective solutions that outperform competitors using handheld scanners.
Can you create 2D drawings from 3D models?
Yes, we specialize in converting 3D models into precise 2D drawings for various applications.
What industries can benefit from BIM services?
Our services are ideal for architecture, engineering, construction, and real estate industries, among others.
How quickly can I get the final BIM documentation?
Project timelines depend on size and complexity, but we focus on prompt delivery while maintaining exceptional quality.
Take the Next Step Today
Ready to elevate your building surveys with our affordable BIM services? Reach out to us today or complete the form below to begin. Let us show you how precise, cost-effective, and efficient your project can be with our expertise!
By choosing our BIM services for building survey, you not only save costs but also future-proof your projects with reliable, detailed, and versatile data. Don’t wait—discover the difference precision and affordability can make!

