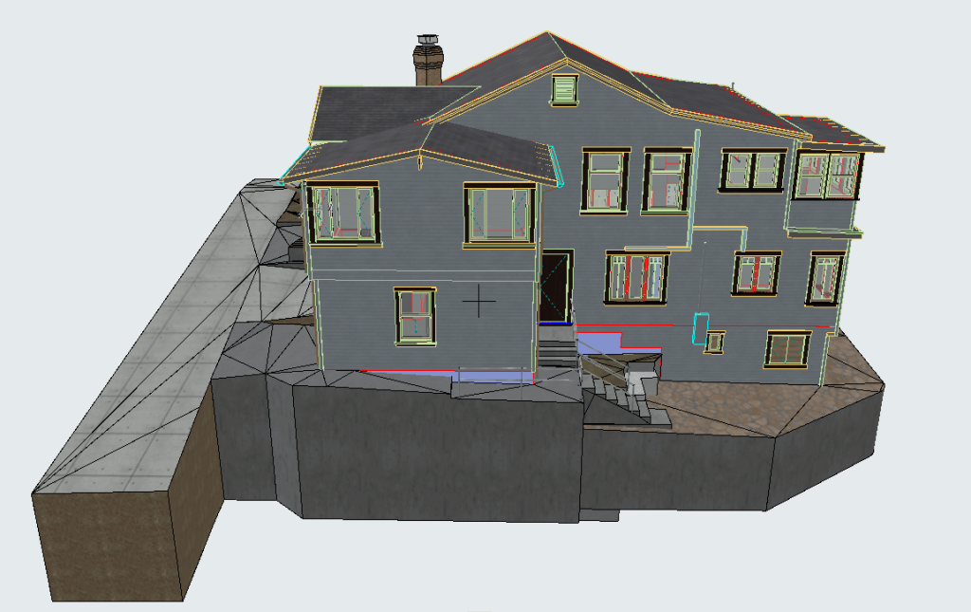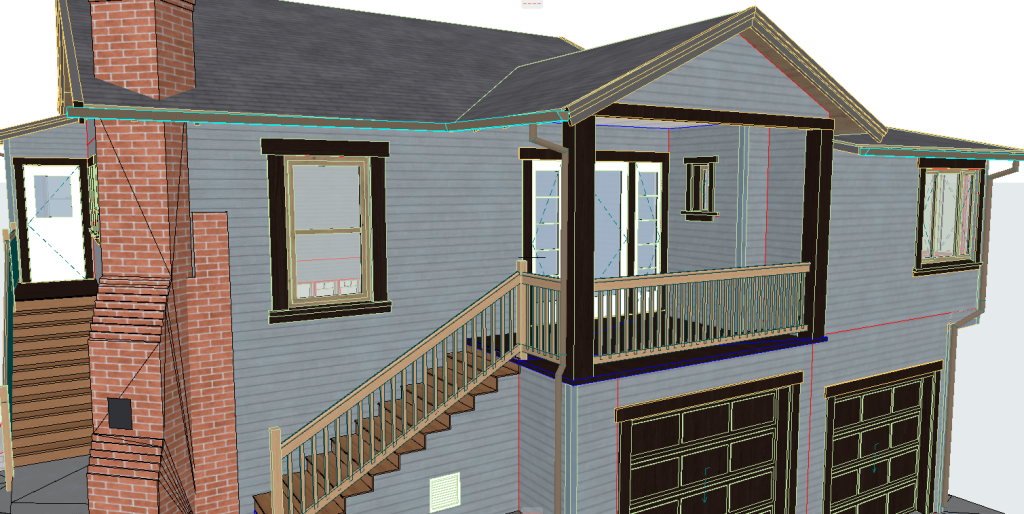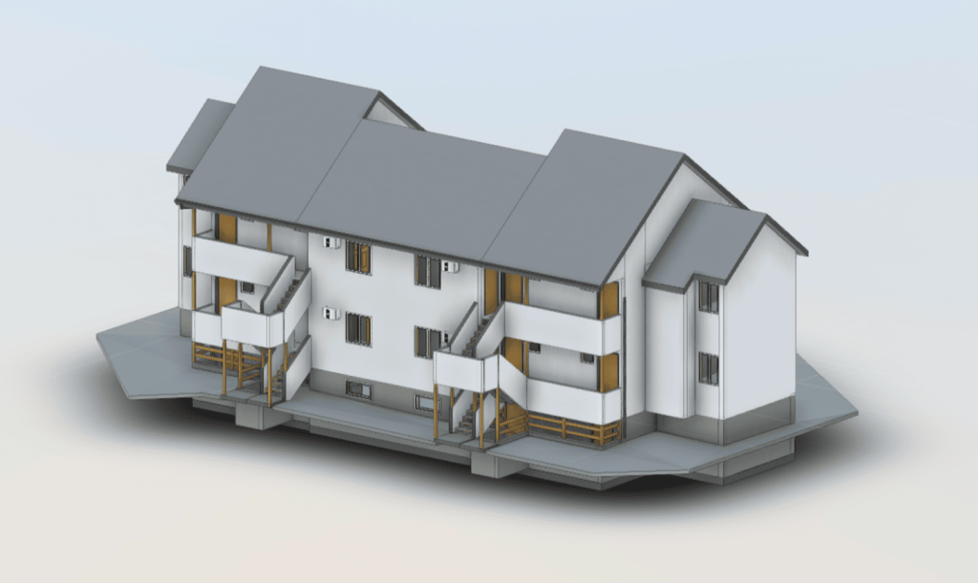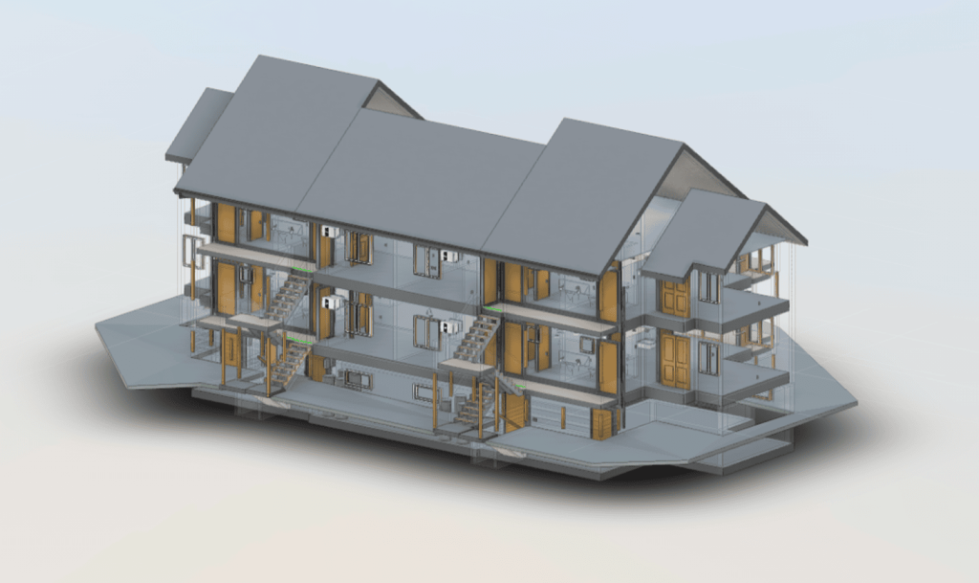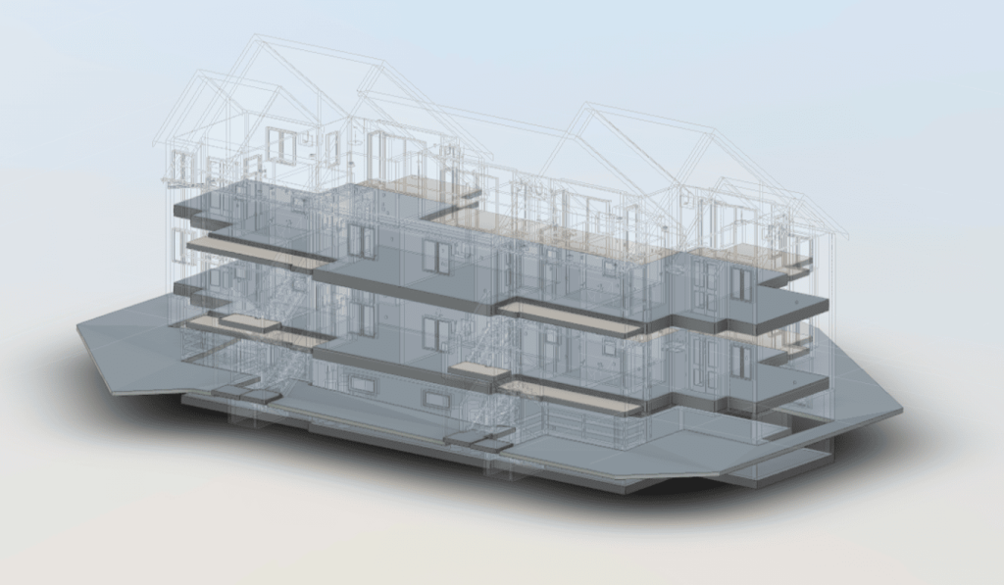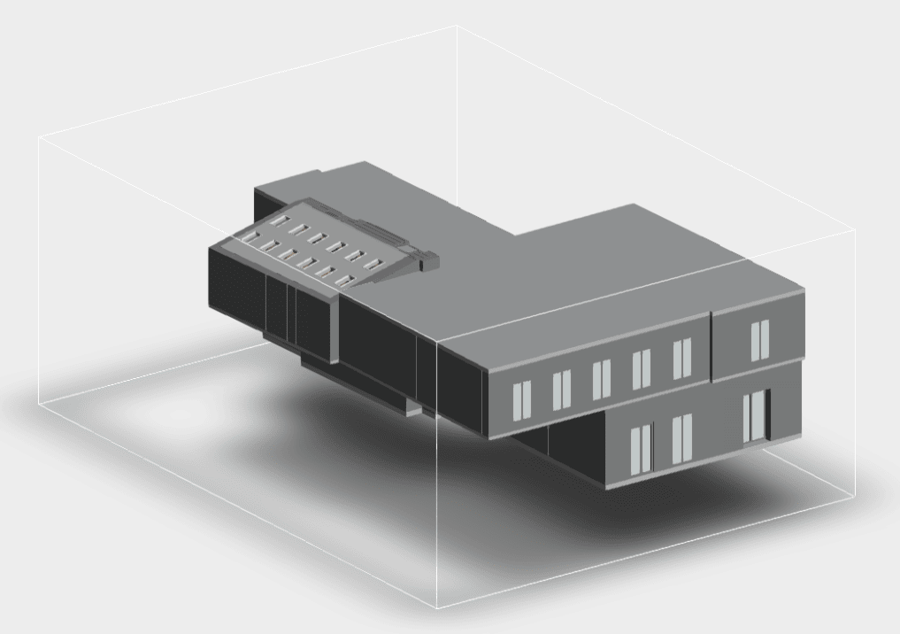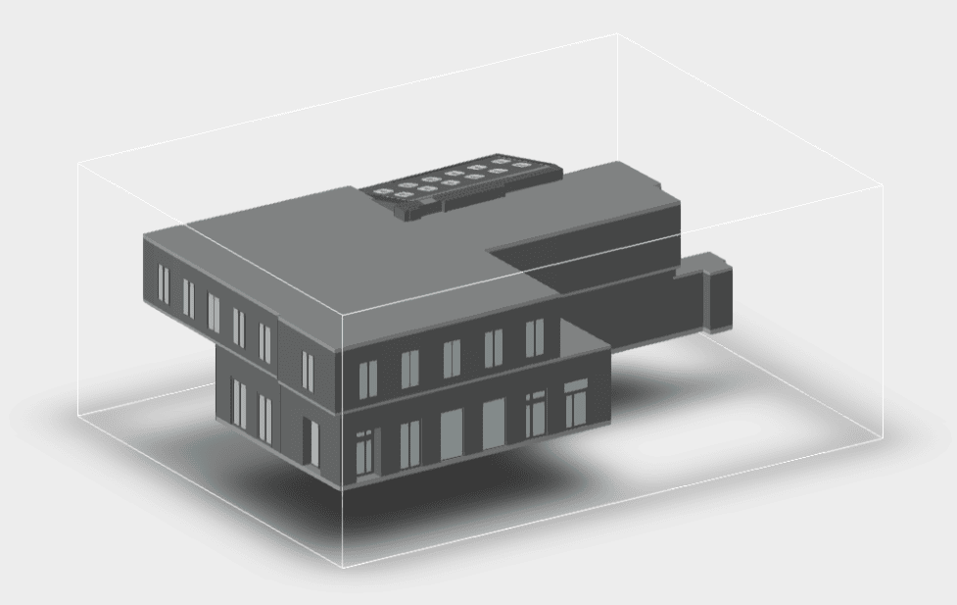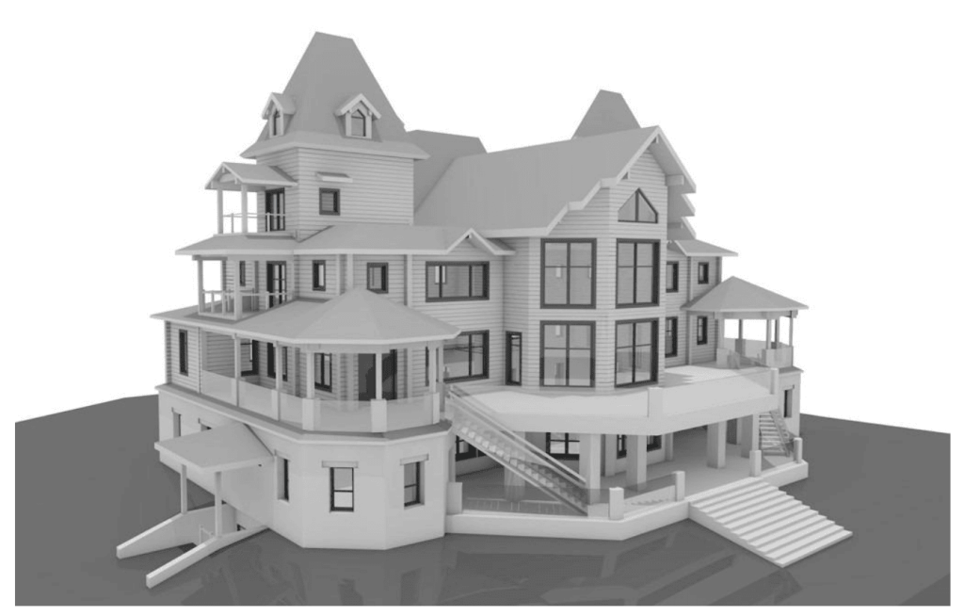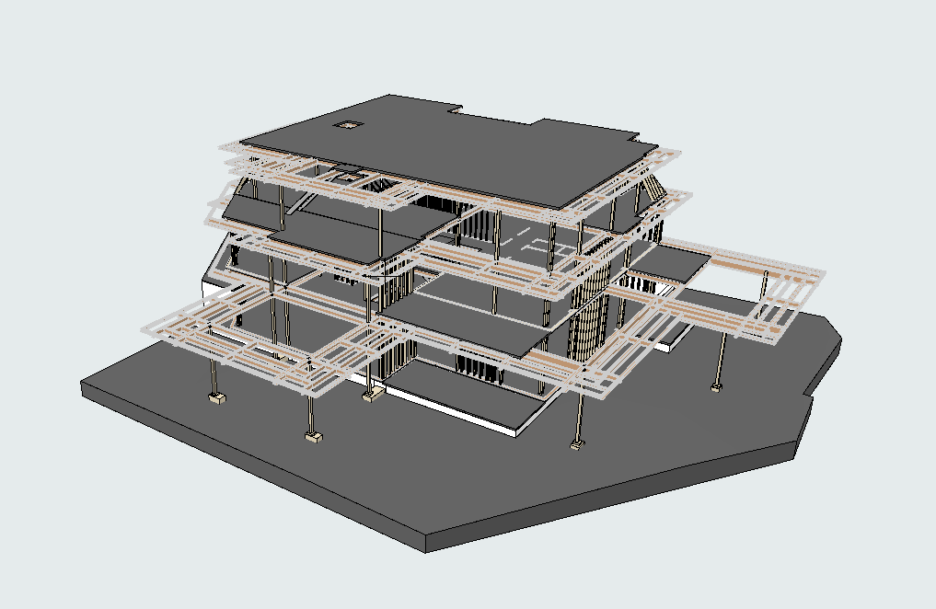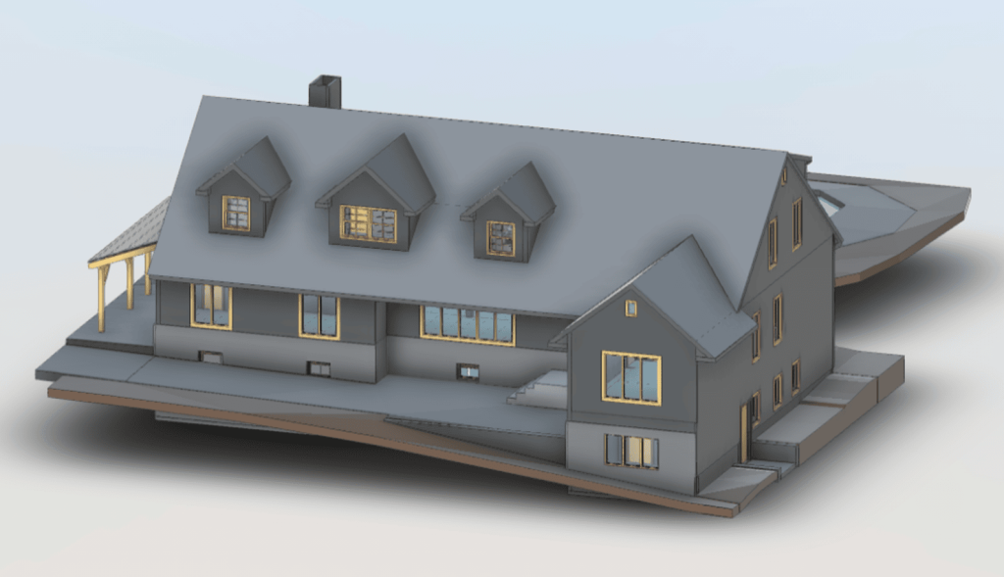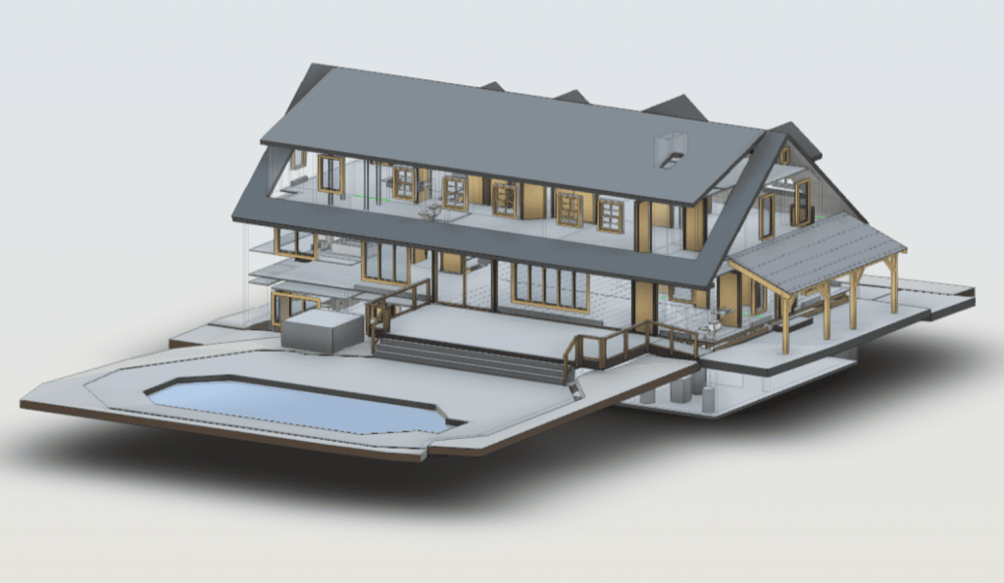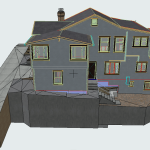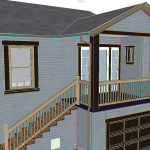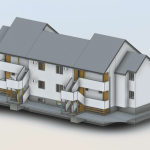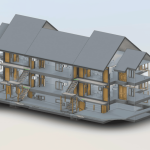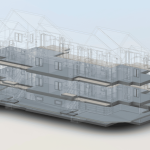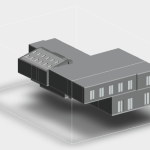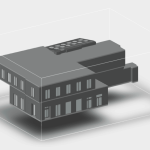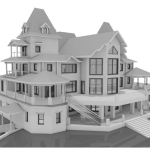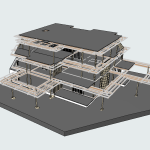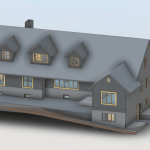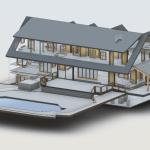Residential BIM Modeling for Precise Architectural Solutions
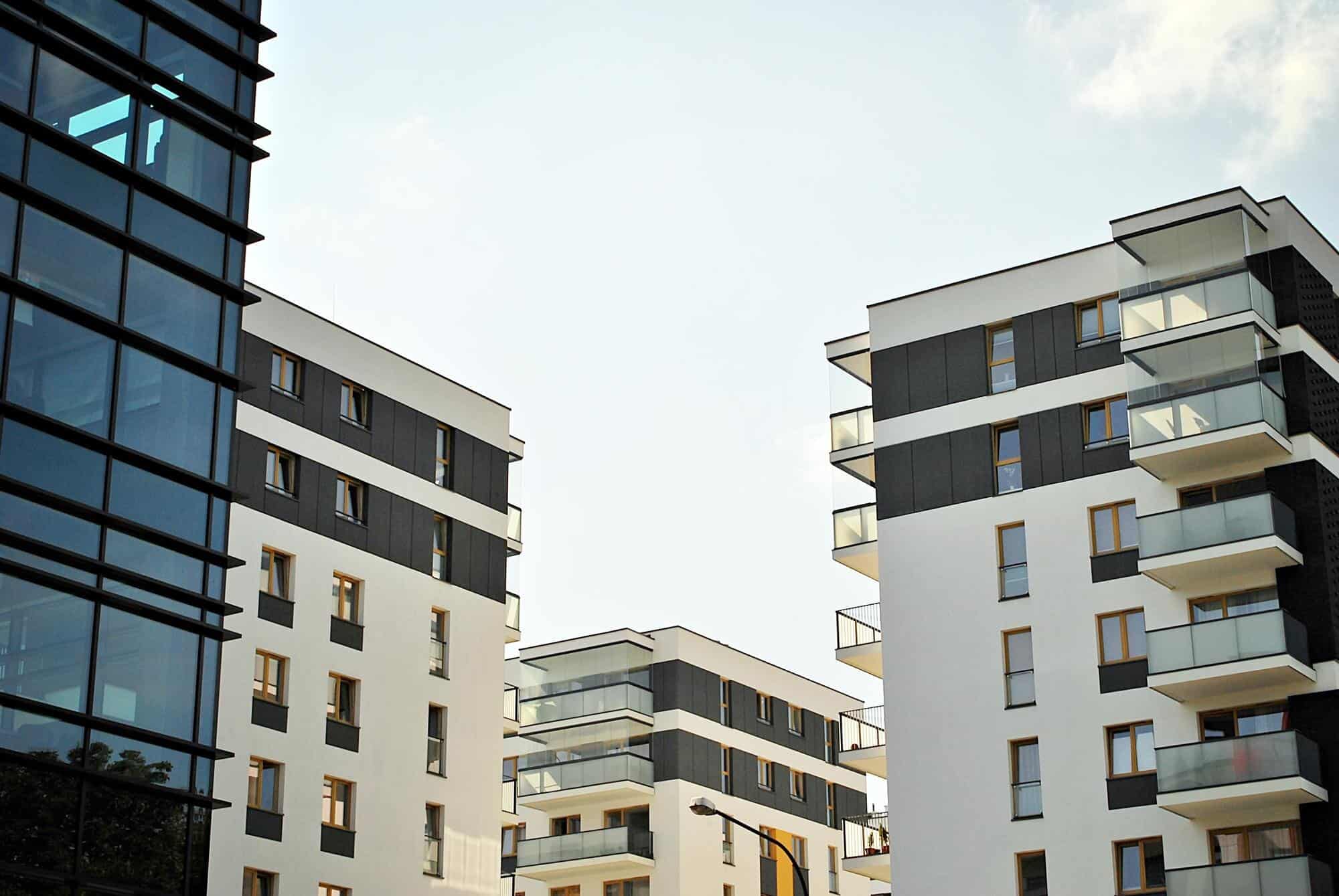
BIM modeling is revolutionizing how residential buildings are designed, documented, and maintained. At ScanM2, we offer professional BIM services tailored for residential properties, combining cutting-edge laser scanning technology with unparalleled expertise.
Our BIM solutions enable accurate 3D models, detailed BIM documentation, and precise 2D drawings, ensuring smooth project execution and long-term asset management for residential projects. Whether you’re a developer, architect, or property manager, our services will help you achieve accuracy and efficiency in your projects.
Our BIM Modeling Examples
What Is Residential BIM Modeling and Why Do You Need It?
Residential BIM Modeling refers to the creation of highly accurate, data-rich 3D models for residential buildings. These models act as a single source of truth for project planning, construction, and lifecycle management.
Applications of BIM for Residential Buildings:
- Streamlining construction workflows.
- Reducing material waste with precise planning.
- Enhancing collaboration among project stakeholders.
- Ensuring compliance with local building codes.
Our services ensure that your residential projects are completed faster, more efficiently, and with reduced costs.
Your Trusted Partner in Residential Building Information Modeling (BIM)
Why Choose Our Residential BIM Modeling Services?
Top Benefits of BIM Modeling with ScanM2:
- Unmatched Precision: Our Faro, Leica, and Trimble laser scanners ensure millimeter-level accuracy.
- Cost-Effectiveness: Contrary to common belief, our services are more affordable than competitors using manual scanners, delivering top-notch detail at a fraction of the cost.
- Comprehensive Outputs: Receive 3D models, BIM documentation, and detailed 2D drawings that meet your project needs.
- Enhanced Teamwork: Centralizing BIM data facilitates seamless and efficient communication among architects, engineers, and contractors.
- Future-Proof Solutions: Our BIM models provide long-term value, supporting renovations, extensions, and maintenance.
Our Process: How We Approach Residential BIM Modeling
- Introductory Consultation: Discuss your project requirements and expectations.
- Laser Scanning: Using state-of-the-art scanners (Faro, Leica, Trimble), we capture the physical structure of your residential building with unparalleled detail.
- Data Processing: Convert raw point cloud data into actionable 3D models and BIM files.
- Delivery: Provide precise BIM models, documentation, and drawings within your deadlines.
- Post-Delivery Support: Provide guidance during implementation and address any questions you may have about the BIM data.
Why Choose ScanM2 Over Competitors?
- Cutting-Edge Technology: While competitors rely on manual or outdated scanners, we leverage advanced devices from Faro, Leica, and Trimble for precision and speed.
- Affordable Pricing: Despite using superior technology, our pricing is competitive, making high-quality scanning and BIM modeling accessible to all.
- Skilled Professionals: Our team brings years of expertise in BIM modeling and laser scanning to every project.
- Fast Turnaround: Receive your deliverables in record time without compromising on quality.
- Client-Focused Approach: We prioritize your needs by providing customized solutions and ongoing support to guarantee your satisfaction.
Frequently Asked Questions
What is BIM, and why is it important for residential buildings?
BIM, or Building Information Modeling, is a vital tool for developing precise digital representations of structures. It simplifies project planning, enhances collaboration, and reduces construction errors.
How much does residential BIM modeling cost?
Our services are cost-effective, often more affordable than others, due to our advanced scanning technology and efficient workflows.
What technology do you use for laser scanning?
We utilize top-of-the-line scanners from Faro, Leica, and Trimble, delivering unmatched precision and reliability.
Can you provide both 3D models and 2D drawings?
Yes, we deliver complete BIM documentation, including 3D models and 2D drawings tailored to your project needs.
How long does the process take?
The timeline depends on the project’s complexity, but our efficient workflows ensure a quick turnaround without sacrificing accuracy.
Do you offer support after delivering the BIM files?
Yes, we provide post-delivery assistance to help you implement and utilize the BIM data effectively.
Take the Next Step with ScanM2
Unlock the potential of Residential BIM Modeling for your projects. Let ScanM2 provide you with precise, affordable, and efficient BIM solutions tailored to residential buildings.
Start Your Residential BIM Modeling Journey Today
Fill out the form below to schedule a free consultation or request a detailed project quote tailored to your needs.

