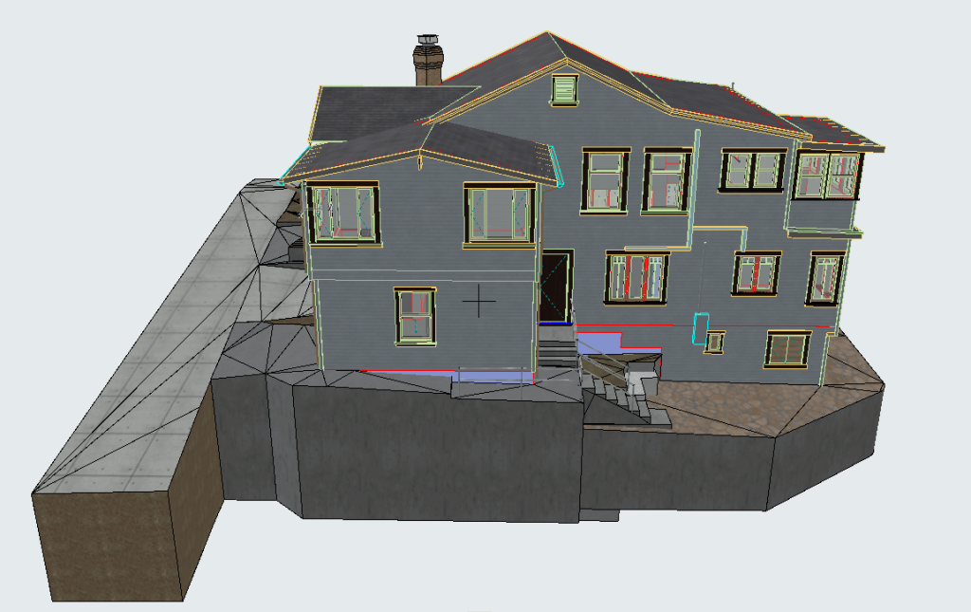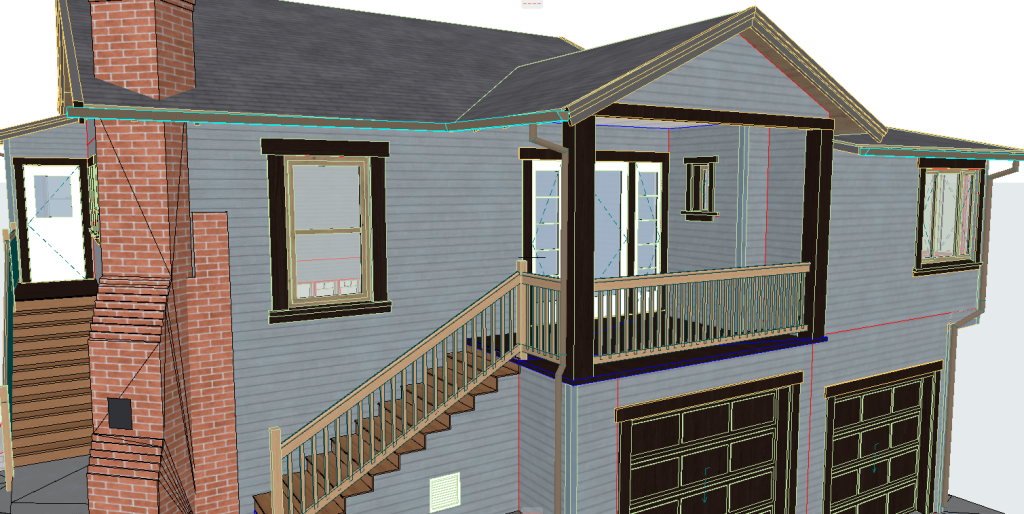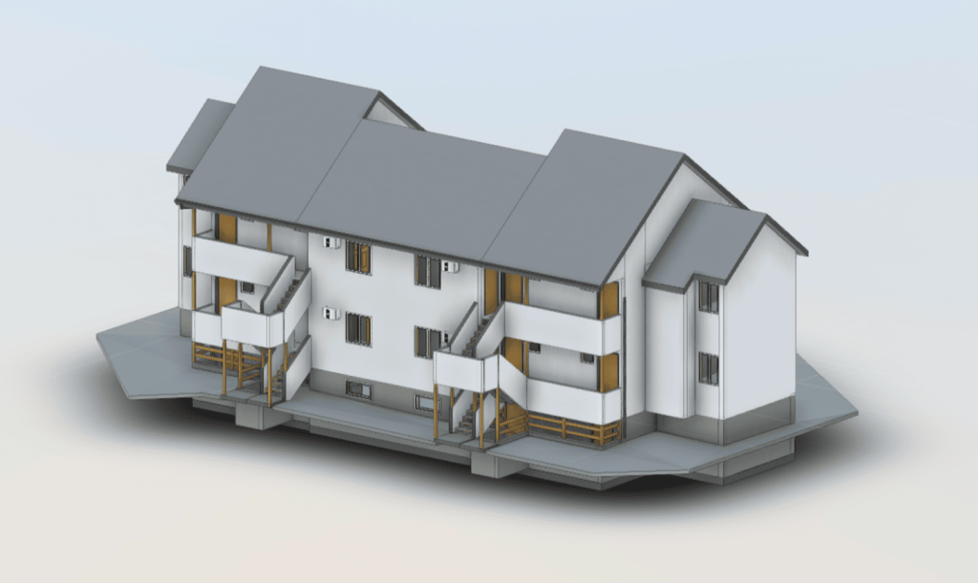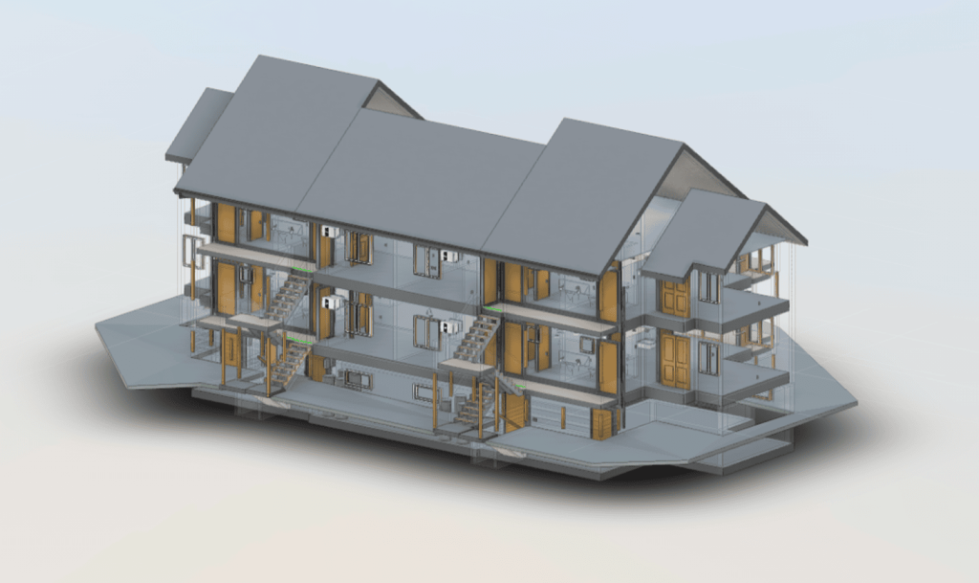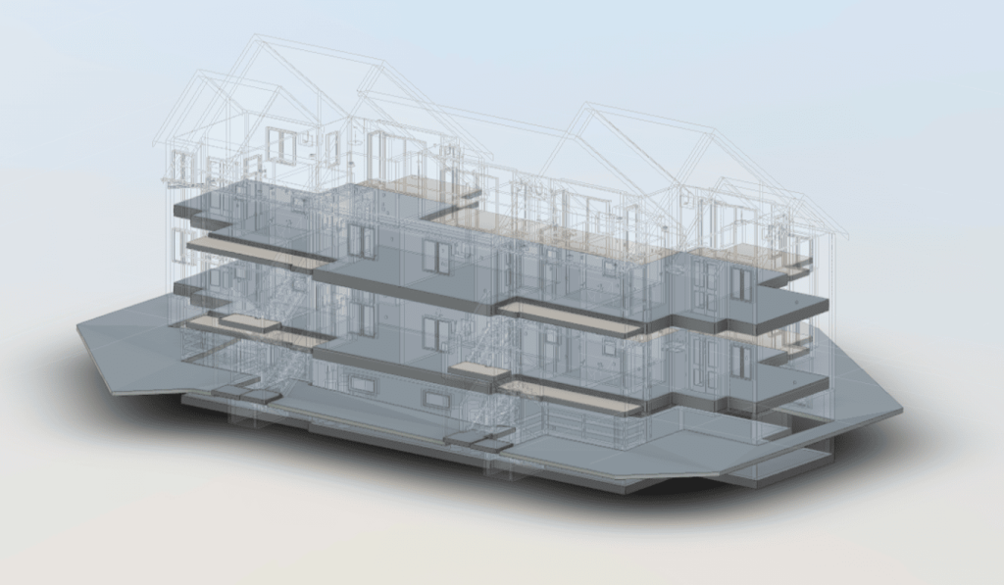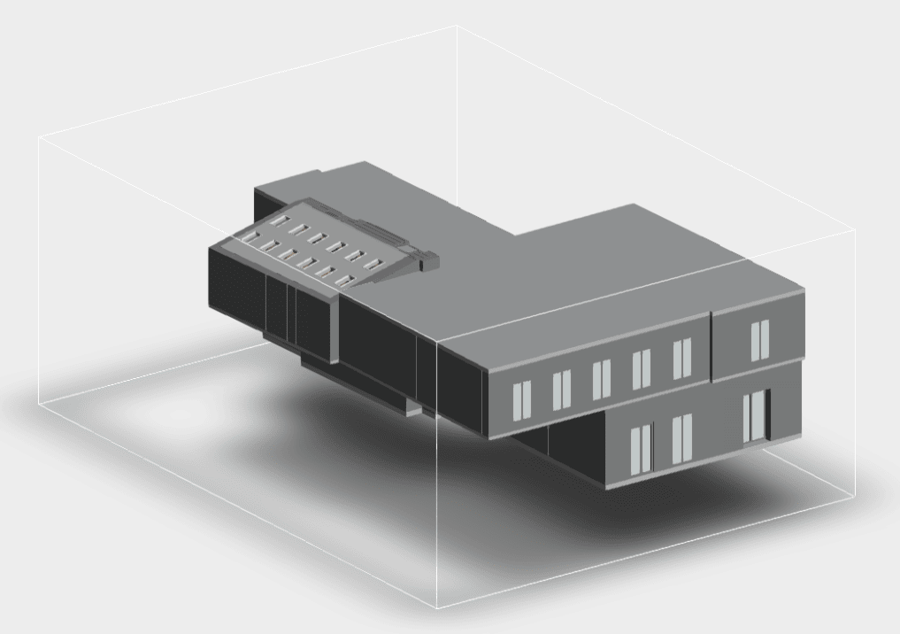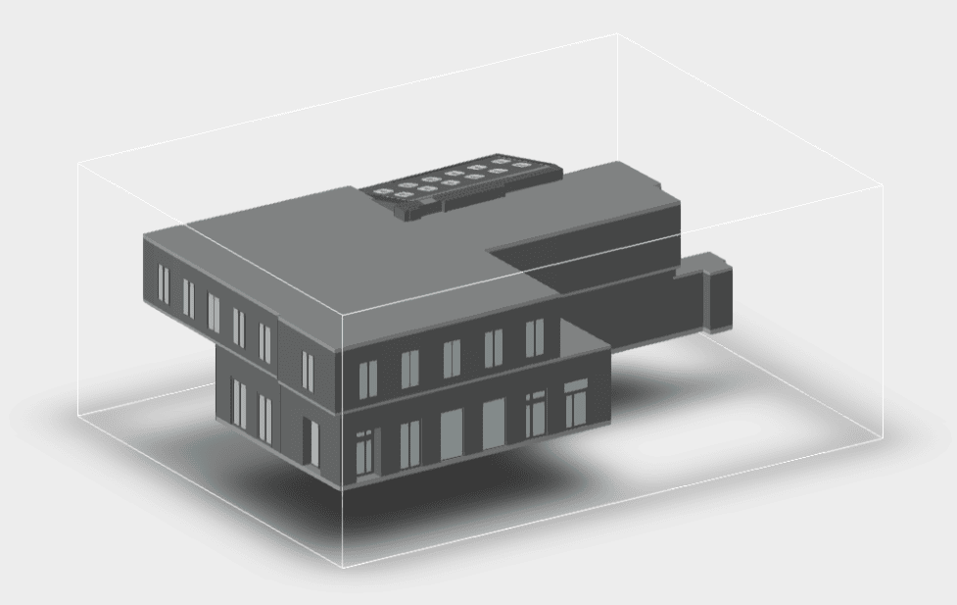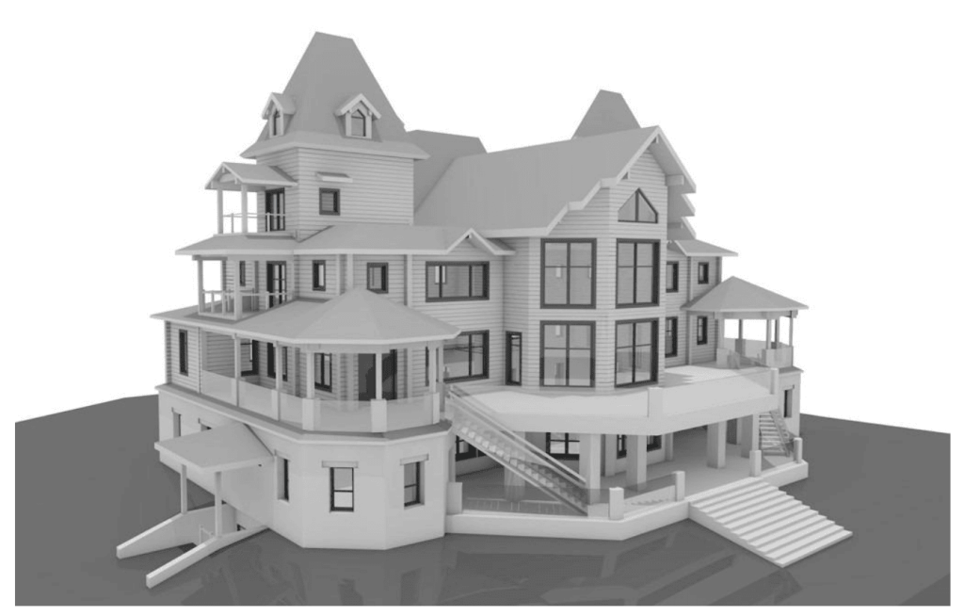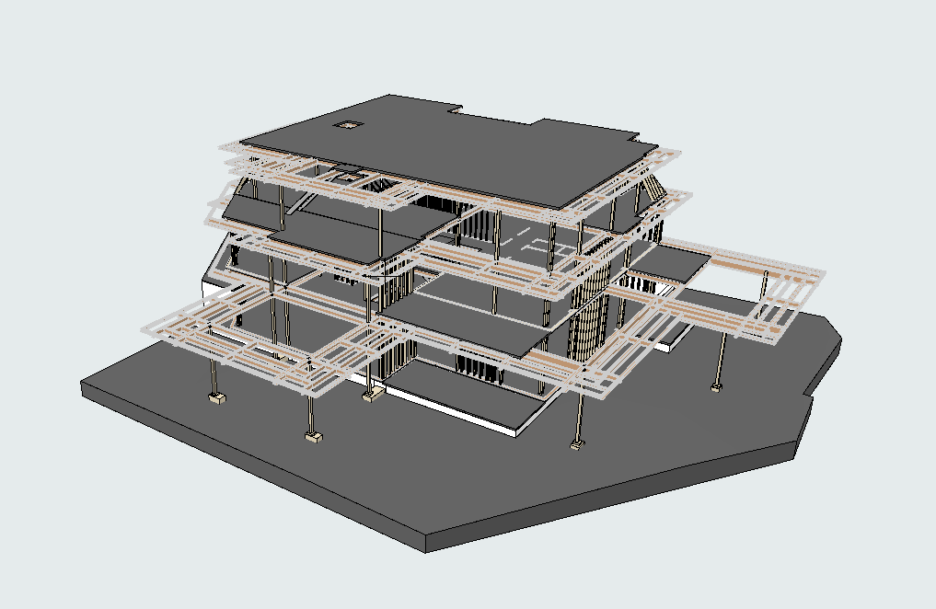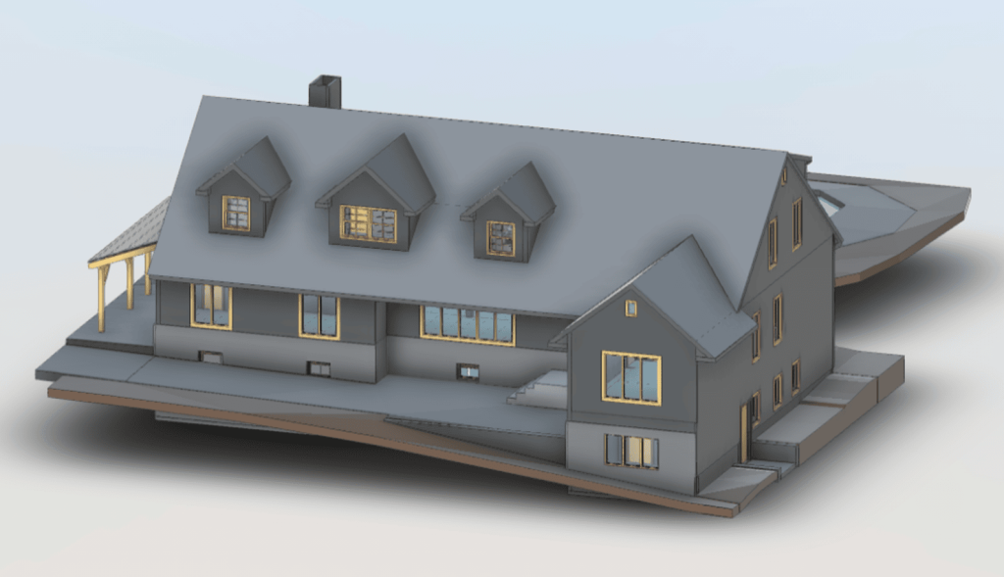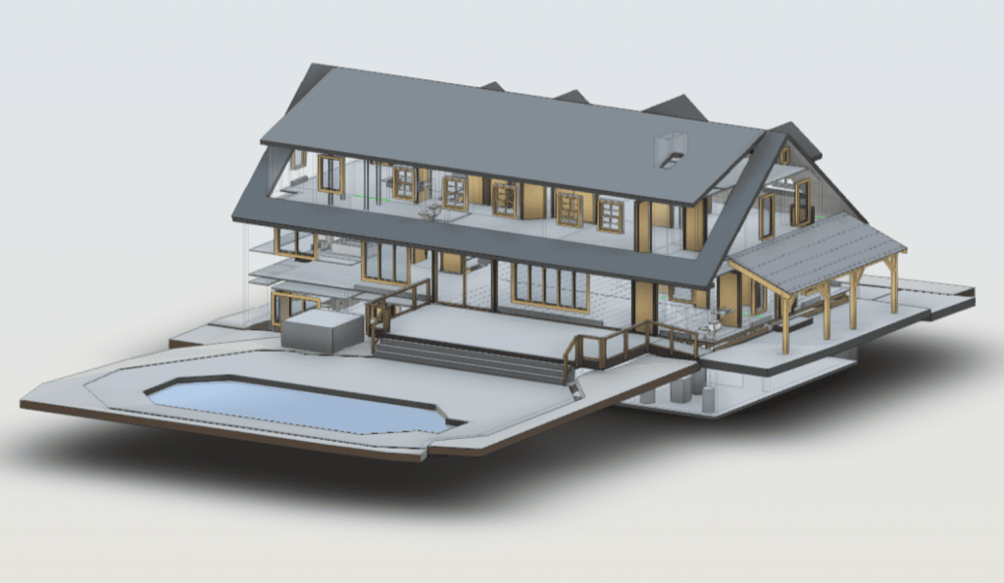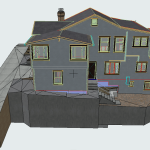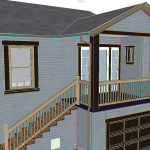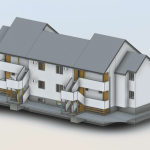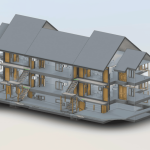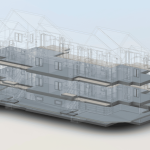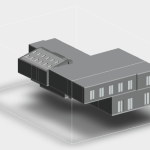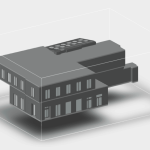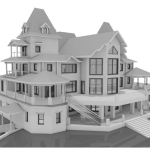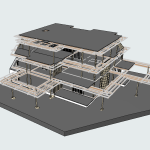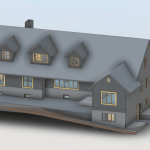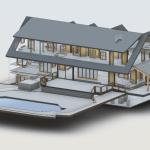Professional CAD Rendering Services
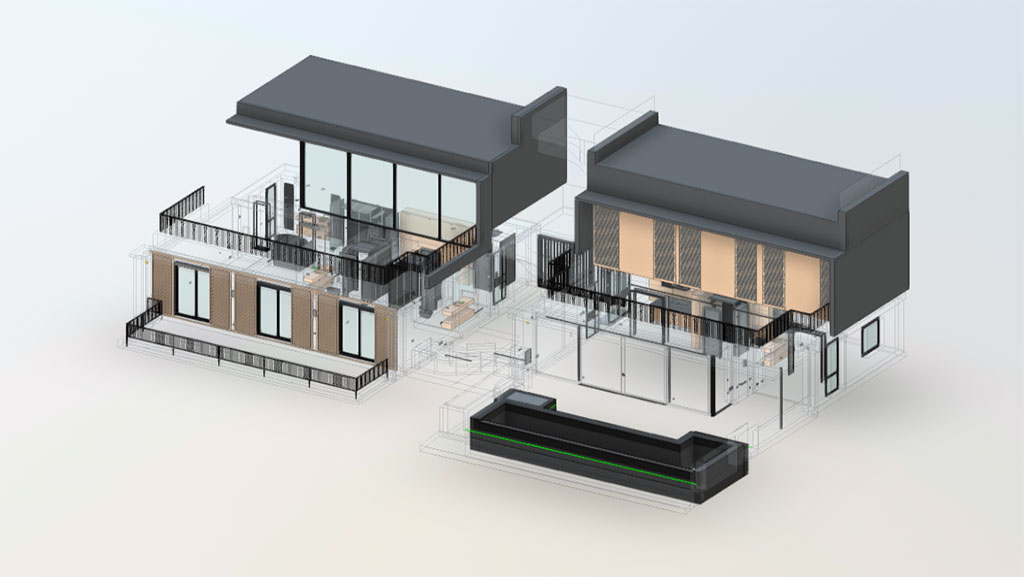
Providing affordable, high-quality CAD rendering services our company delivers professional 3D models, AutoCAD rendering, and Building Information Modeling (BIM). We serve businesses in construction, architecture, and manufacturing with cutting-edge technology, ensuring top-tier results at competitive prices.
What Are CAD Rendering Services?
Our CAD rendering services transform complex architectural, engineering, and industrial concepts into detailed, lifelike 3D models. Using professional-grade scanners like Faro, Leica, and Trimble, we create precise 3D CAD renderings, point clouds, and BIM models, which are indispensable for accurate project execution and design visualization.
Whether you’re looking to enhance a building design or streamline a factory’s workflow, our services ensure clarity, accuracy, and stunning visual presentations. Available across all states, our team is dedicated to delivering projects with unparalleled precision and affordability.
Our BIM Models Examples
Why Choose CAD Rendering Services?
Enhanced Visualization and Planning
CAD rendering bridges the gap between ideas and execution, offering lifelike representations of structures, systems, and objects. Architects, engineers, and designers rely on these detailed visuals for accurate planning, reducing costly errors.
Seamless Integration with BIM
For projects requiring Building Information Modeling (BIM), CAD renderings provide a foundation for collaborative workflows. They ensure smooth integration across various teams, enabling efficient design and construction processes.
Affordable Precision with Advanced Scanners
While some believe that high-precision scanning and rendering come with a hefty price tag, we prove otherwise. Using advanced scanners like Faro, Leica, and Trimble, we produce highly detailed models more affordably than competitors using manual scanners.
Versatility Across Industries
From residential architecture to large-scale industrial projects, CAD rendering services cater to diverse sectors, making them indispensable for:
- Architecture: Design development and visualization.
- Construction: Planning and execution with accurate dimensions.
- Manufacturing: Product prototyping and equipment layouts.
How Our CAD Rendering Process Works
Step 1: Consultation and Requirements Gathering
We begin by understanding your project goals, specifications, and desired outcomes. Whether you need a detailed 3D CAD rendering or a comprehensive BIM model, we tailor our approach to your unique needs.
Step 2: 3D Laser Scanning
Using state-of-the-art laser scanners, we capture highly detailed and precise point clouds of your building or object. This ensures that no critical detail is overlooked.
Step 3: Data Processing and Rendering
The captured data is transformed into detailed 3D CAD renderings or integrated into BIM models, depending on the project’s requirements.
Step 4: Review and Final Delivery
After generating the renderings, we collaborate with you to ensure everything meets your expectations. The final files are delivered in your preferred format, ready for use in planning, design, or construction.
Why Choose Us for CAD Rendering Services?
- Cutting-Edge Technology. We use industry-leading equipment like Faro, Leica, and Trimble scanners, ensuring unmatched precision.
- Affordable Pricing. By leveraging efficient workflows and advanced tools, we keep costs lower than competitors, especially those relying on manual scanning.
- Comprehensive Solutions. From 3D CAD rendering to BIM modeling, we provide end-to-end services, making us a one-stop solution for all your project visualization needs.
- Expertise and Reliability. With years of experience and a skilled team, we consistently deliver high-quality results on time.
- Nationwide Availability. No matter where you are in the USA, we’re ready to bring our services to your doorstep.
FAQs
What is CAD rendering, and why is it important?
CAD rendering transforms technical designs into detailed, 3D visualizations. It’s crucial for accurate planning, design communication, and minimizing construction errors.
How do your services differ from competitors?
We use professional-grade scanners and advanced rendering techniques to deliver precise results at a lower cost than companies using manual scanning equipment.
Can you integrate renderings into BIM models?
Absolutely! Our services include the seamless integration of CAD renderings into BIM models, ensuring smooth collaboration across project teams.
Are your services available across the USA?
Yes, we provide CAD rendering services nationwide, supporting businesses in all states.
What industries can benefit from CAD rendering services?
CAD rendering is beneficial for architecture, construction, manufacturing, and more. It enhances planning, prototyping, and overall project efficiency.
Is CAD rendering expensive?
Not with us! We provide high-quality renderings at competitive prices, thanks to our efficient processes and advanced equipment.
Start Your CAD Rendering Project Today!
Transform your project with precision and clarity. Fill out the form below, and let our experts bring your vision to life with affordable, high-quality CAD rendering services. Contact us today for a free consultation!

