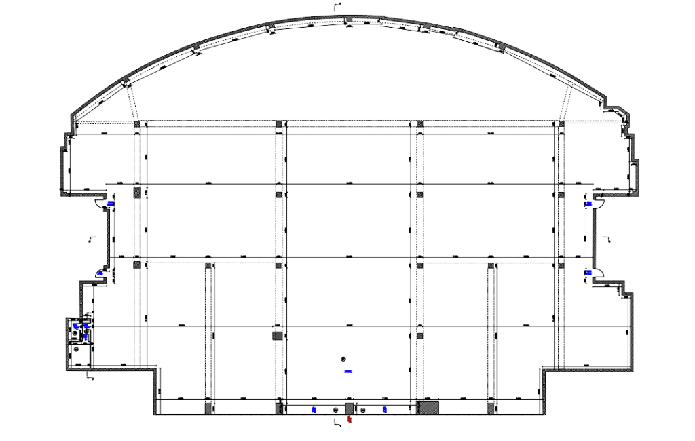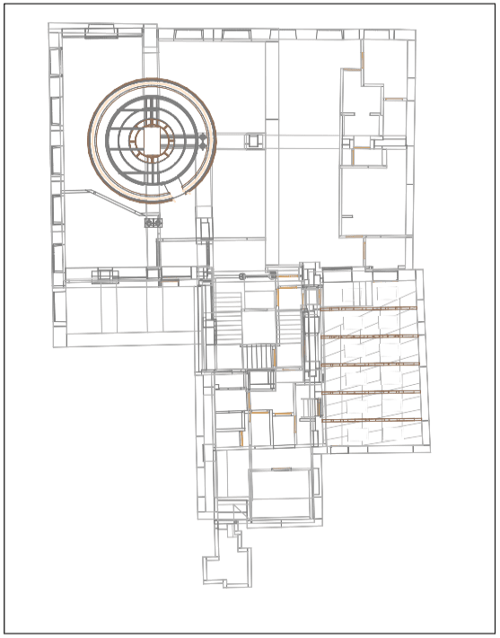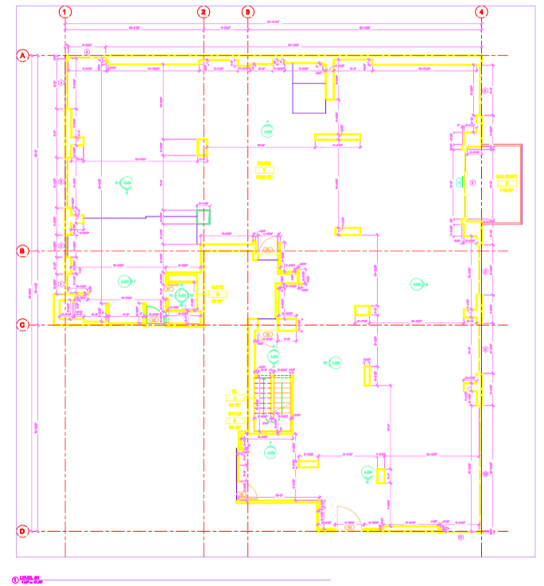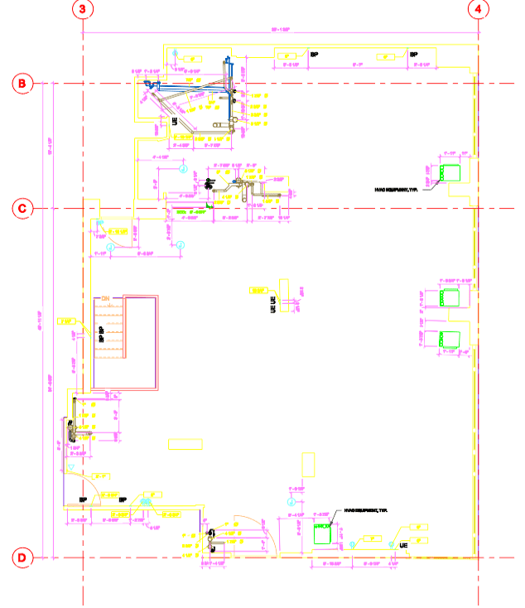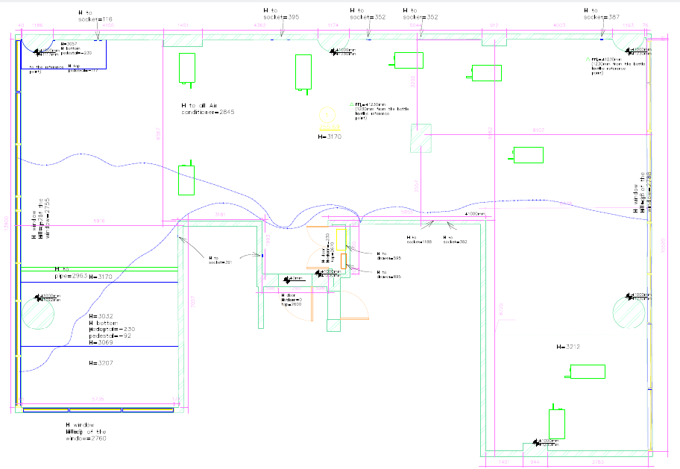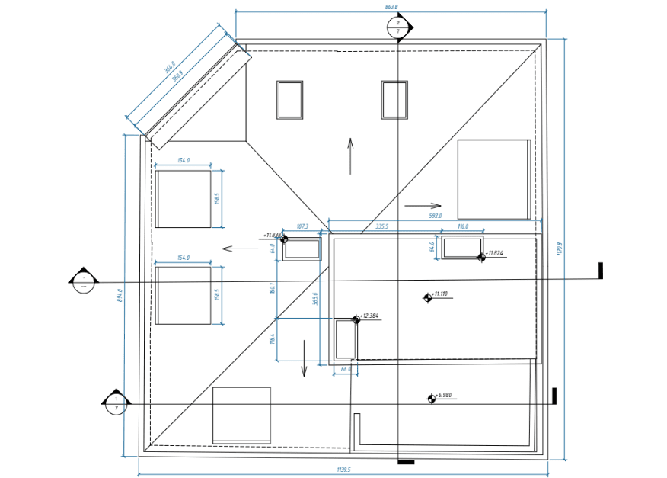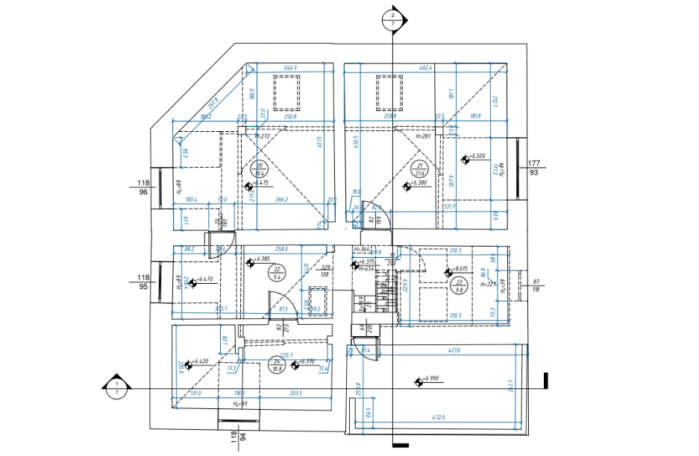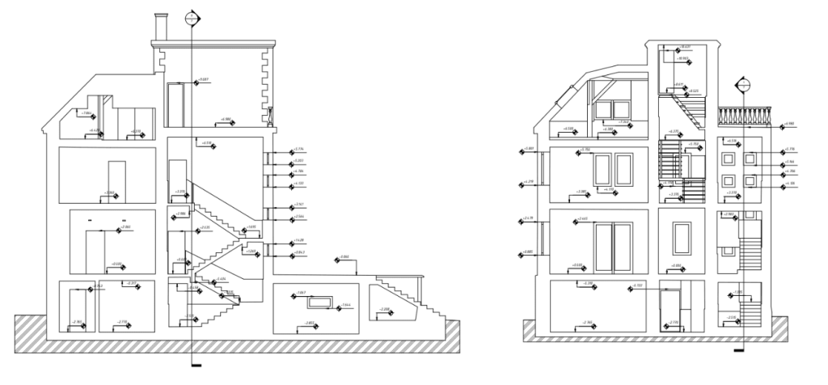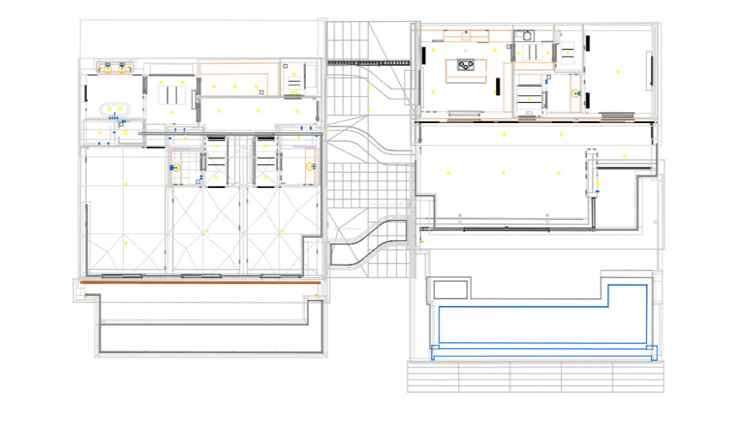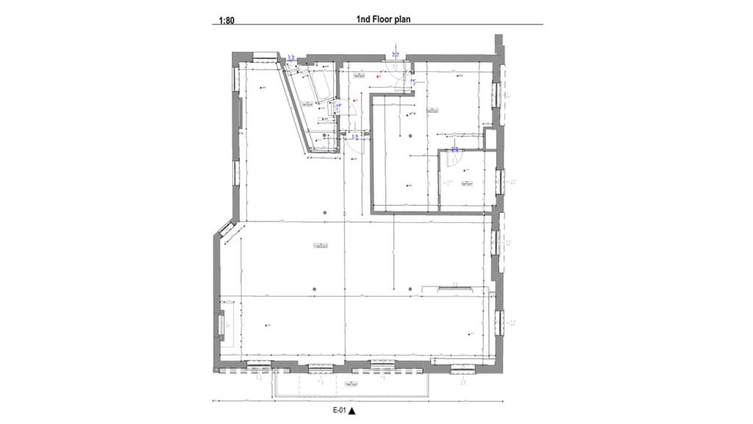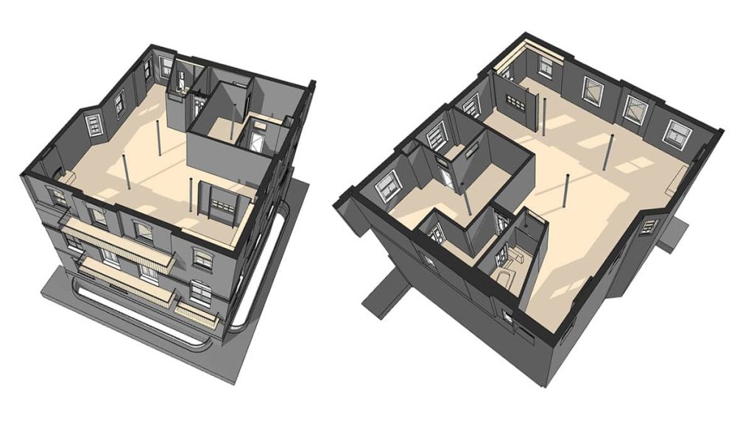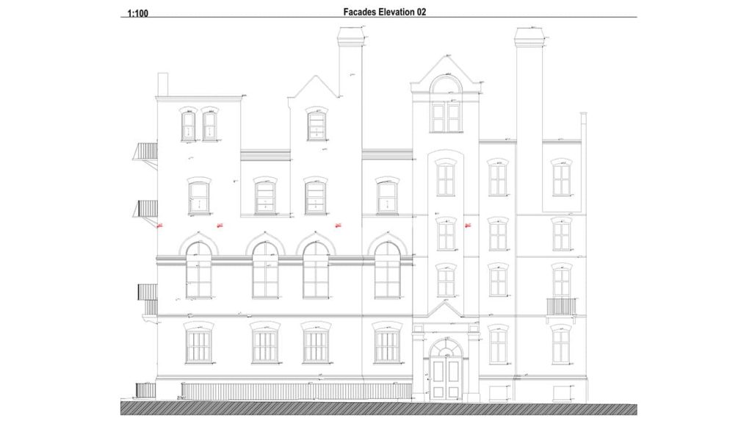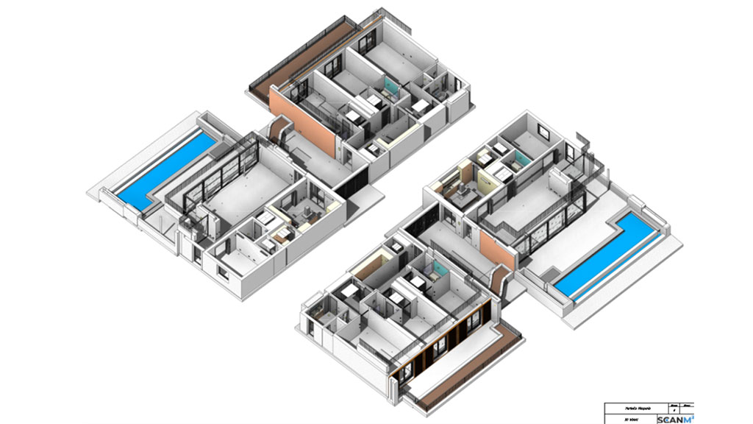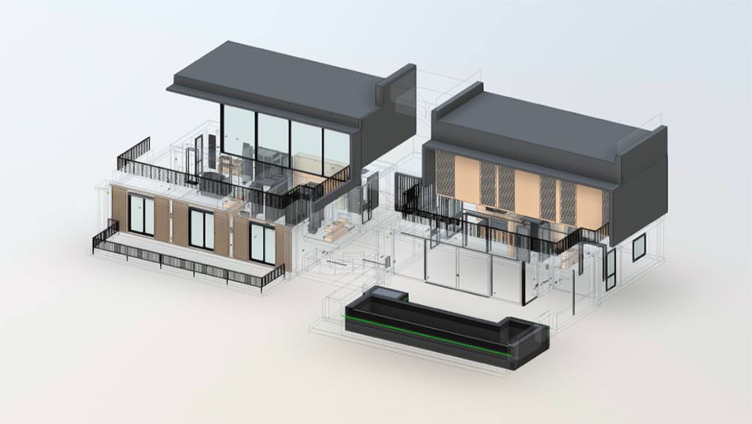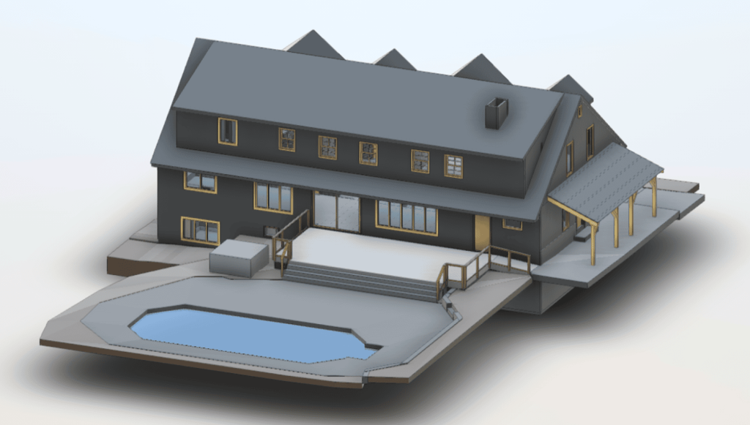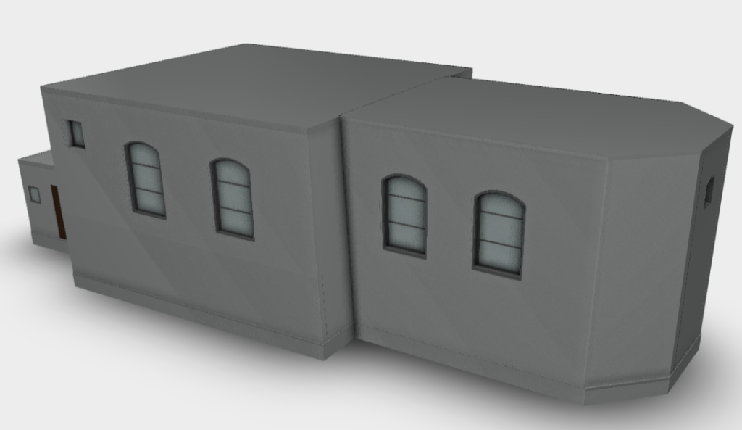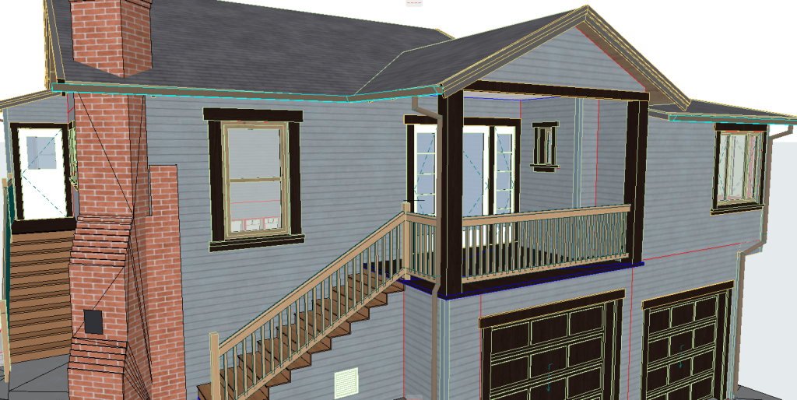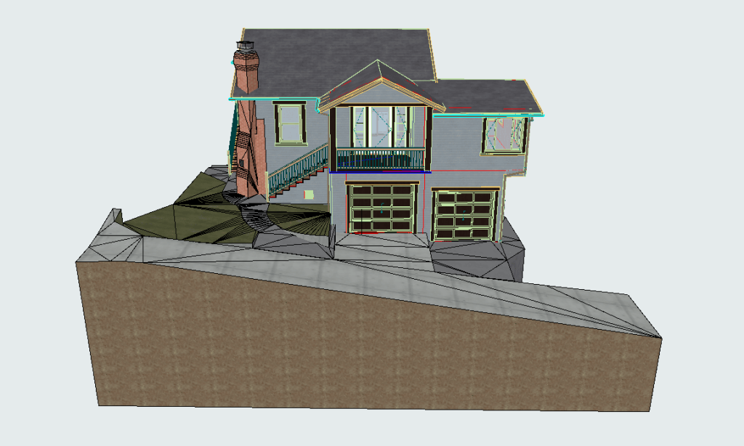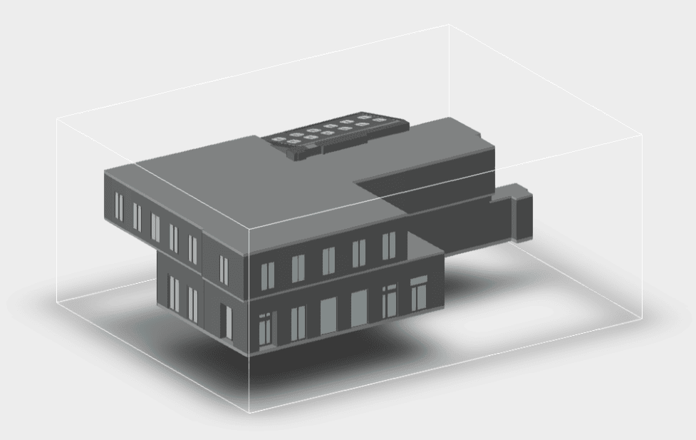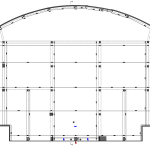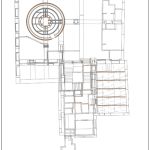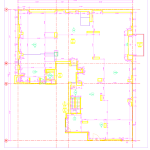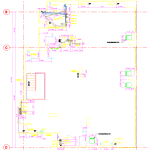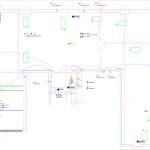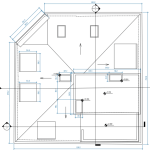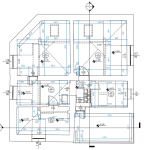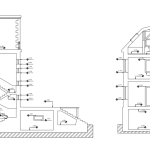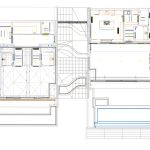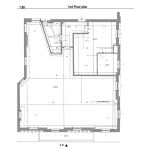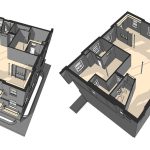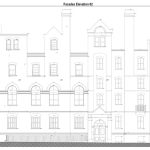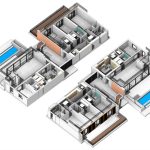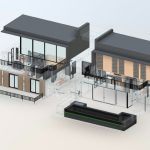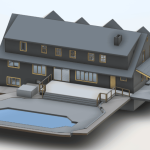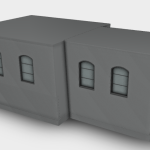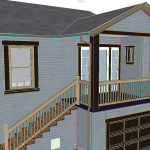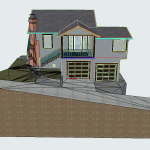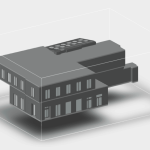Precise As-Built MEP Drawings for Your Projects
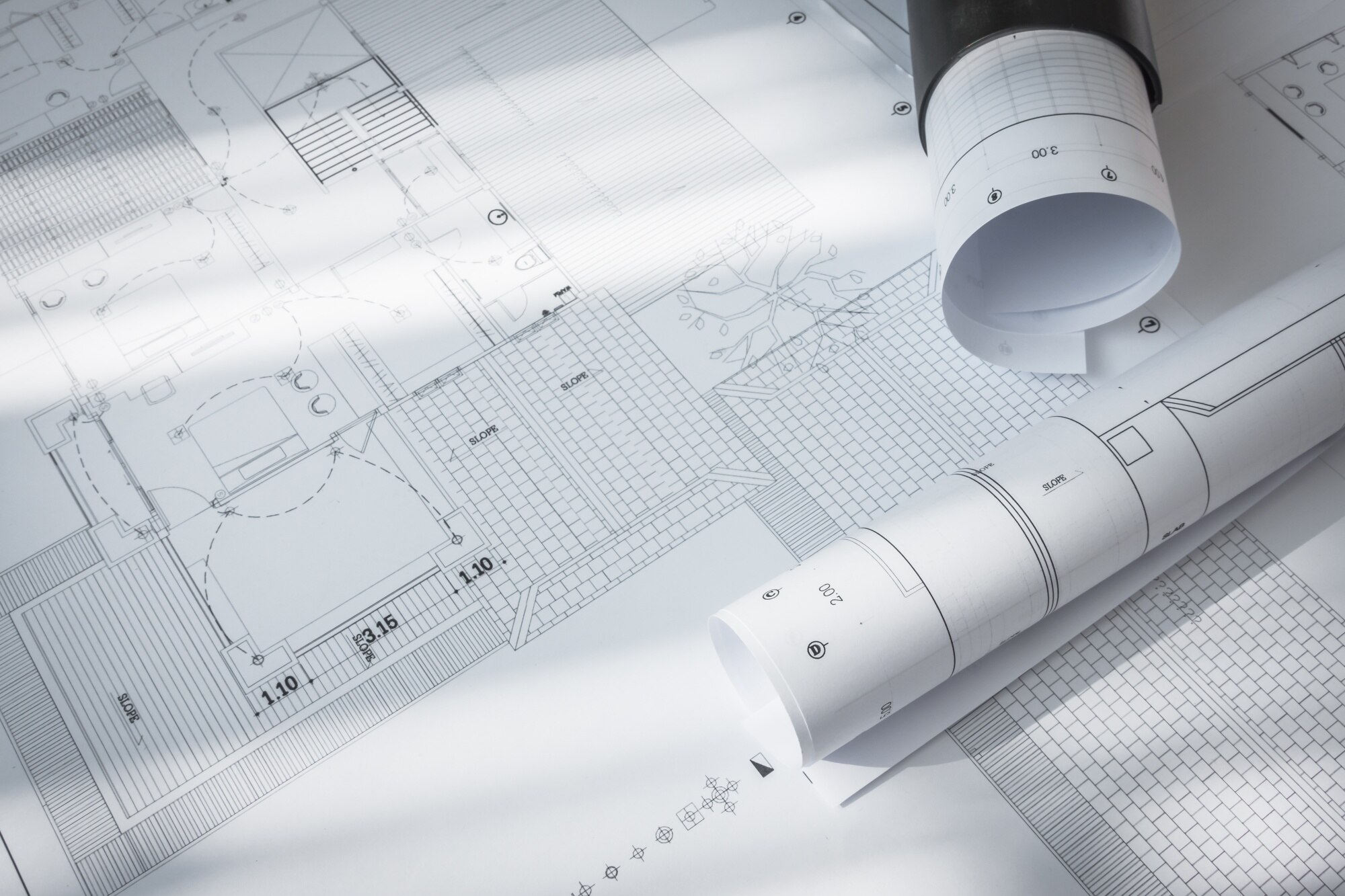
At ScanM2, we provide professional As-Built MEP documentation to support your project’s success. Using state-of-the-art 3D laser scanning technology, we capture and document every detail of your mechanical, electrical, and plumbing systems. Our team transforms raw data into accurate 2D drawings and 3D models that meet your specific requirements, ensuring quality and reliability at every stage.
We accommodate a broad spectrum of projects, including industrial facilities, commercial properties, and residential developments. Whether you need mechanical, electrical, and plumbing As-Built services for compliance, renovations, or maintenance, we’re here to deliver exceptional results.
Our As-Built Examples
Why As-Built Drawings Are Essential
Accurate As-Built Drawings play a pivotal role in post-construction management, offering numerous advantages for project owners, contractors, and facility managers.
Key Benefits:
- Accuracy in Planning: Precisely reflect the final layout of MEP systems to support renovations and future developments.
- Simplified Maintenance: Facilitate quick identification and troubleshooting of system issues.
- Regulatory Compliance: Meet local building codes and industry standards effortlessly.
- Enhanced Collaboration: Provide a reliable reference for contractors, architects, and engineers.
- Cost-Effective Management: Avoid unnecessary expenses with detailed and actionable documentation.
By leveraging our As-Built MEP services, you gain the confidence to manage and expand your project with minimal disruptions.
Applications of As-Built MEP Documentation
Our services are tailored to address a wide variety of applications, helping clients in diverse industries achieve their goals efficiently:
- Renovations and Retrofits: Update systems or layouts seamlessly with precise data.
- Compliance and Inspections: Ensure your project meets regulatory and safety standards.
- Facility Management: Maintain systems efficiently with accurate documentation.
- Industrial Expansion: Plan and implement changes to large-scale operations without guesswork.
- Energy Optimization: Identify opportunities to enhance system performance and reduce costs.
With ScanM2’s expertise, your project benefits from actionable insights that make complex challenges manageable.
Our Workflow for As-Built Services
At ScanM2, we leverage advanced laser scanning technology from top industry brands such as Faro, Leica, and Trimble to achieve outstanding results.
Our Process:
- Initial Consultation: Discuss your objectives, project scope, and desired outcomes.
- On-Site Scanning: Use high-precision 3D scanners to capture comprehensive data.
- Data Processing: Transform scans into detailed point clouds and technical documentation.
- Drafting and Modeling: Create 2D drawings or 3D models in formats such as .rvt, .dwg, and .pln.
- Final Delivery: Provide deliverables tailored to your project’s specifications, ensuring usability and compliance.
Our efficient processes minimize errors and deliver accurate results, no matter the complexity of your project.
Why Choose ScanM2?
When selecting a partner for mechanical, electrical, and plumbing As-Built services, precision, affordability, and expertise are essential. At ScanM2, we stand out by offering:
- Advanced Equipment: Our scanners capture even the finest details for maximum accuracy.
- Cost-Effective Solutions: We optimize workflows to provide high-quality results at competitive prices.
- Skilled Professionals: Our team possesses in-depth expertise in MEP systems and industry documentation standards.
- Flexible Deliverables: We provide results in the format you need, compatible with all major design tools.
- Timely Completion: We understand the importance of deadlines and deliver on time.
Unlike competitors relying on manual methods, we use advanced technology to ensure superior detail, efficiency, and affordability.
FAQs About As-Built MEP Documentation
What are As-Built MEP Drawings?
These drawings precisely represent the final installation of mechanical, electrical, and plumbing systems, incorporating all modifications made during construction.
Why is laser scanning better than traditional methods?
Laser scanning provides unmatched precision and speed, creating detailed documentation while reducing manual errors.
How affordable are your services?
Our solutions are competitively priced, leveraging technology to minimize costs and deliver excellent value.
What deliverables can I expect?
We offer point clouds, 2D drawings, and 3D models in industry-standard formats such as .rvt and .dwg.
Do you provide support after delivery?
Yes, we offer ongoing support to ensure the documentation meets your needs and can assist with any updates or adjustments.
Take Action Today
Ready to optimize your project with reliable As-Built MEP architectural drawings? Contact ScanM2 now to request a consultation and receive a tailored quote. Our team is dedicated to providing accurate and cost-effective solutions tailored to your project’s specific requirements.
Complete our online form to kickstart efficient project management and ensure compliance today!

