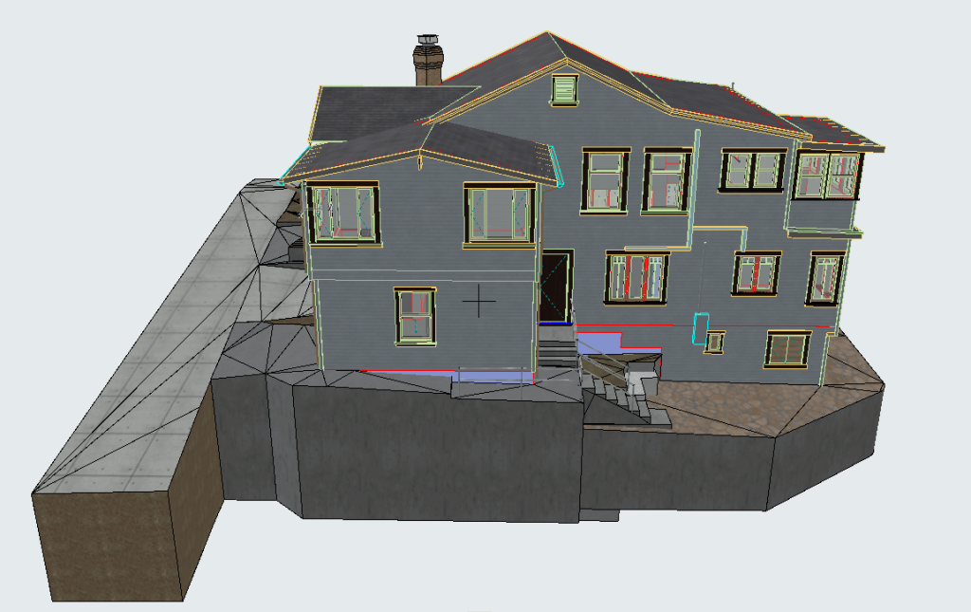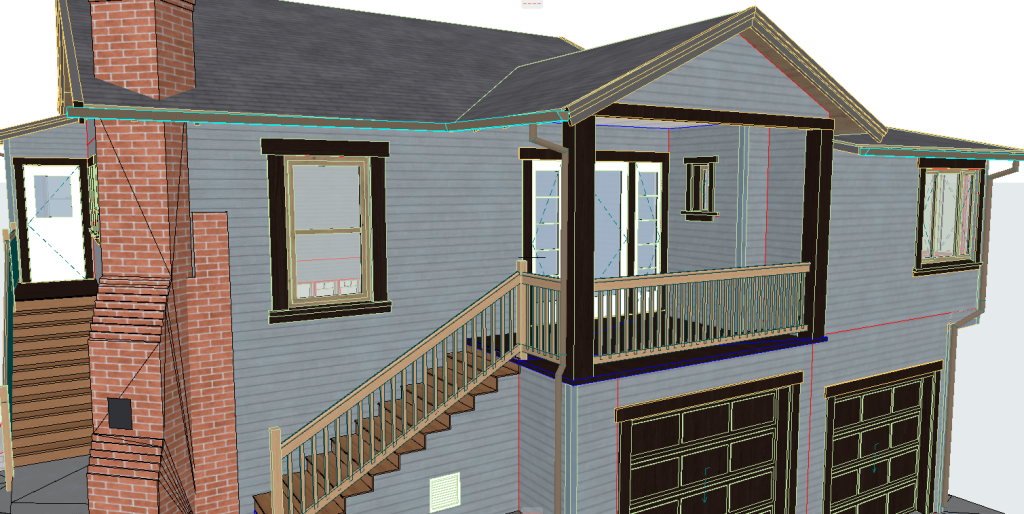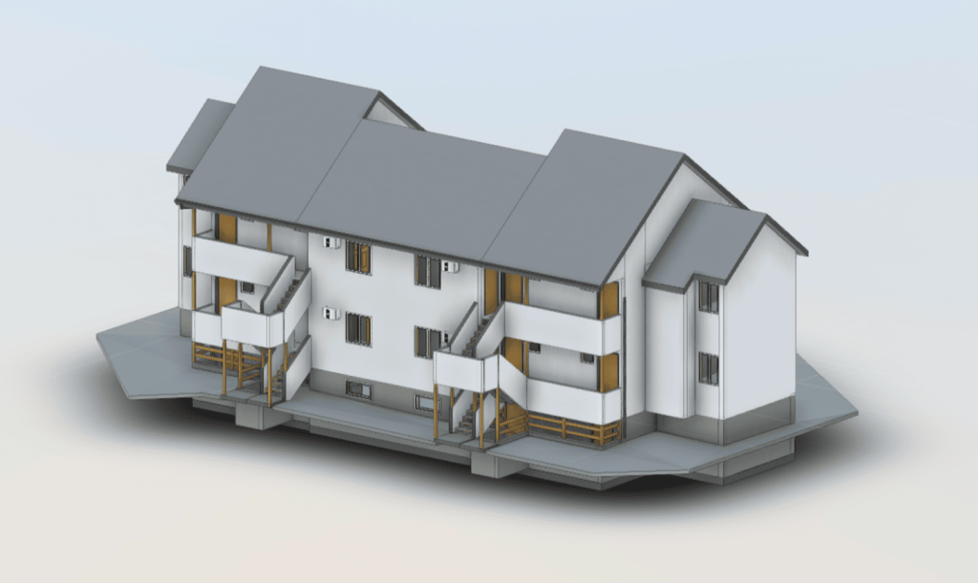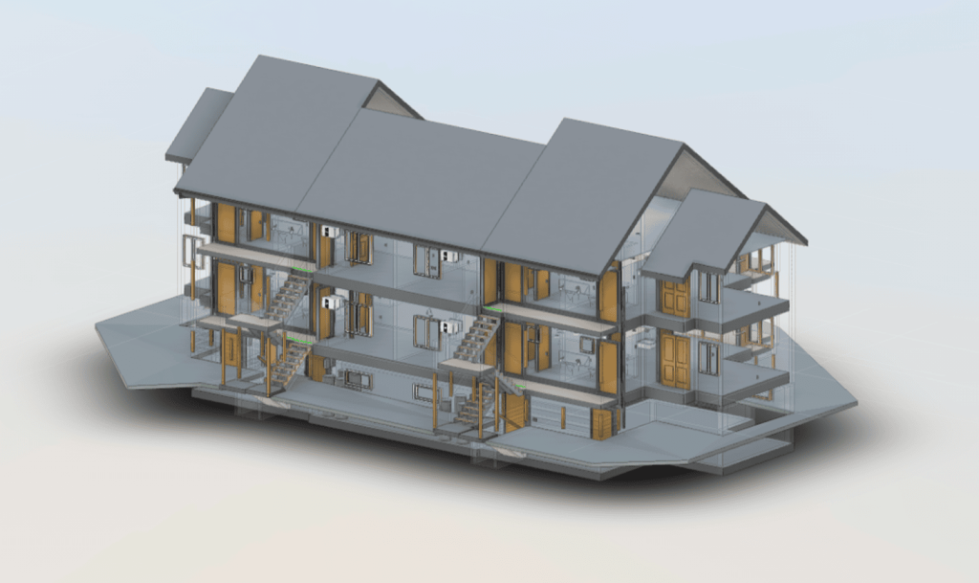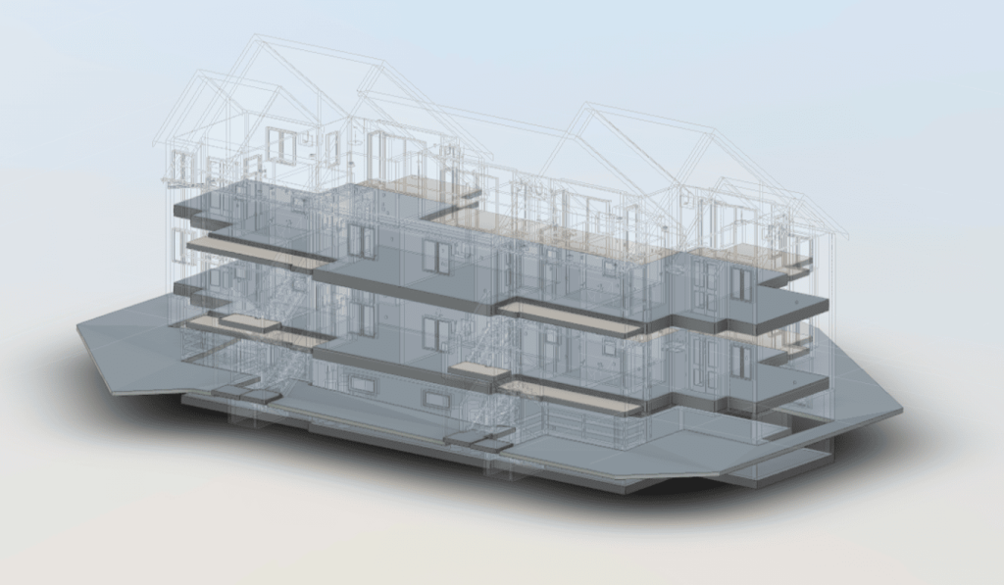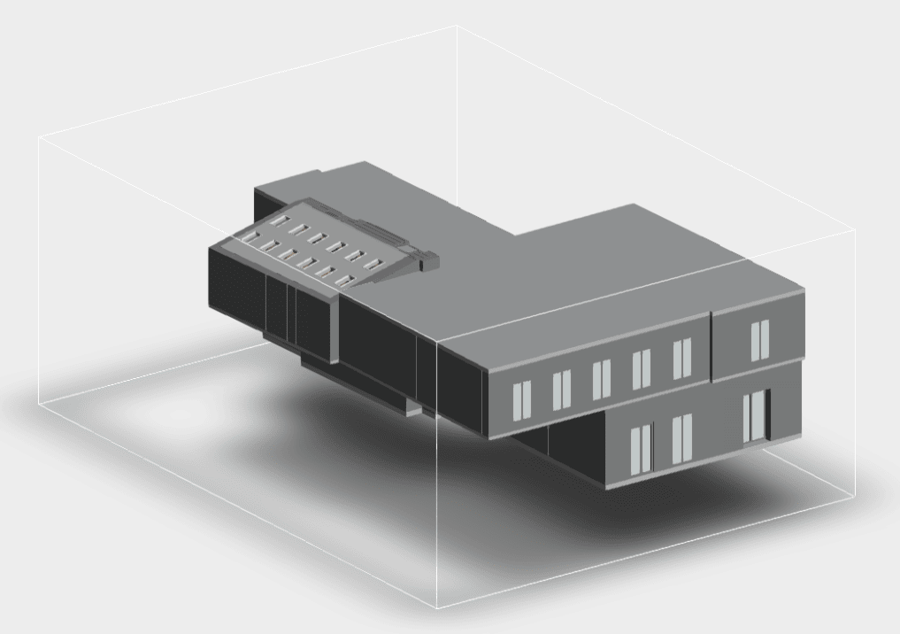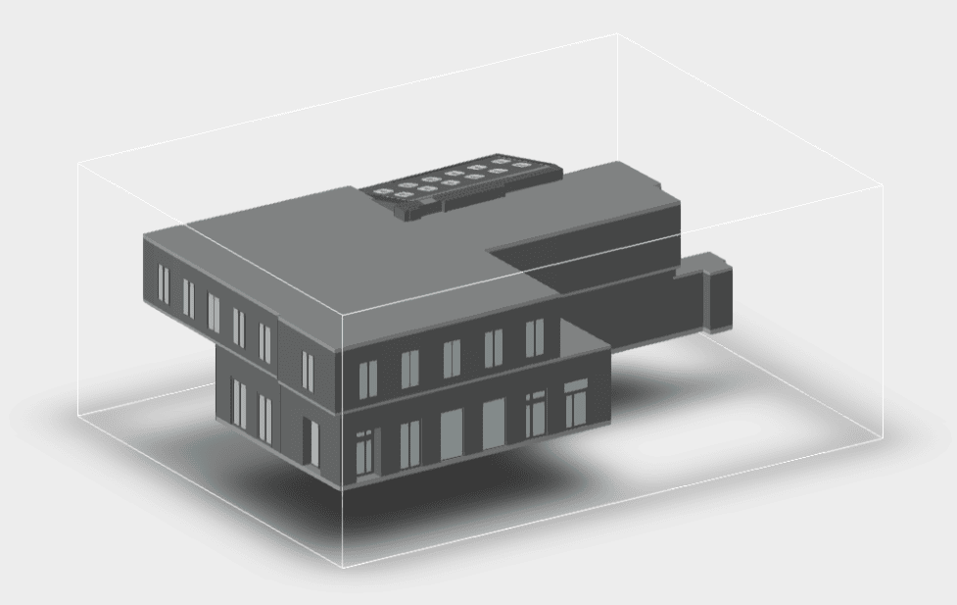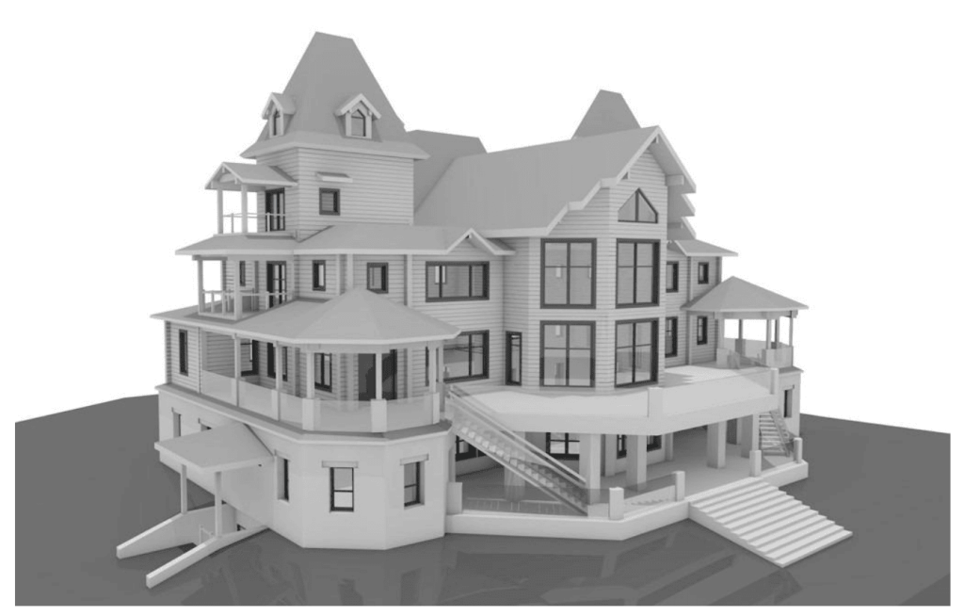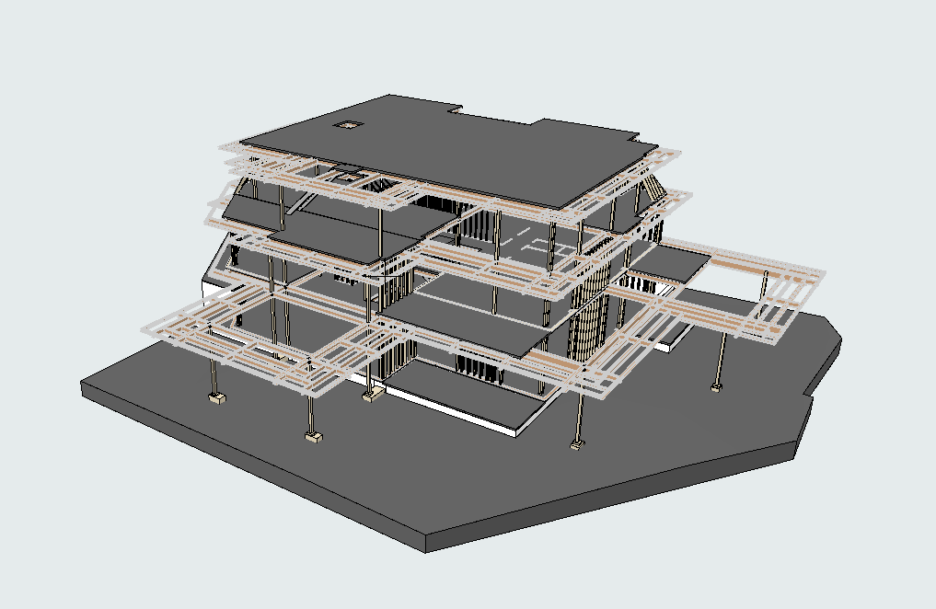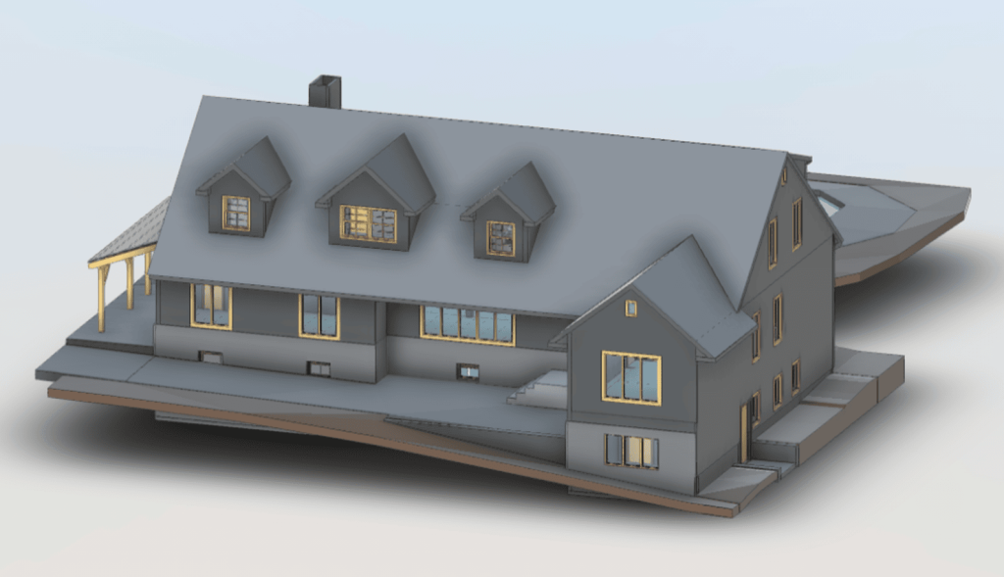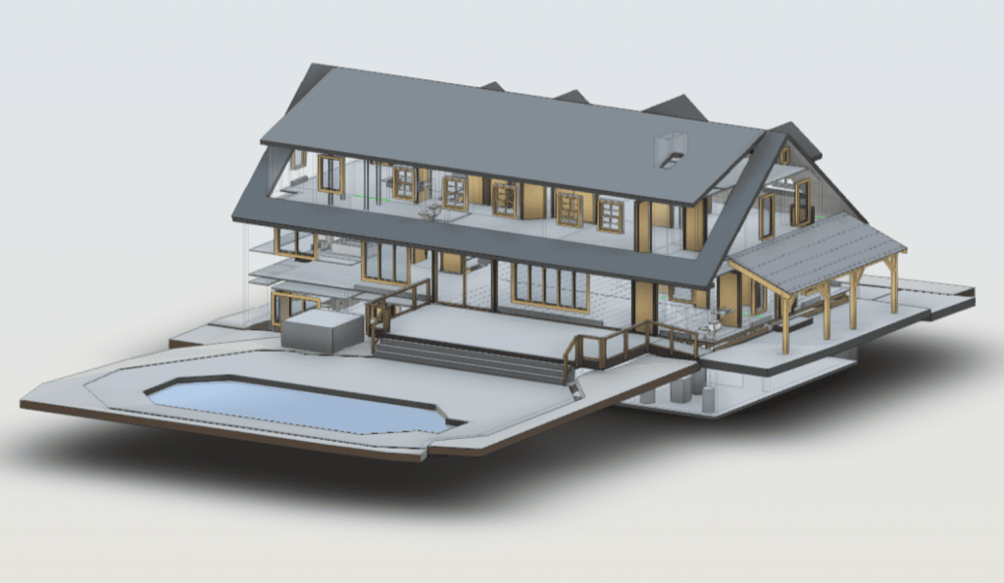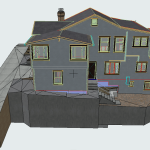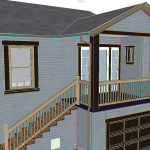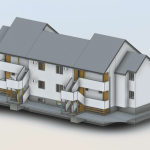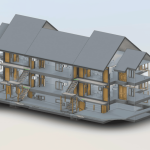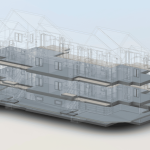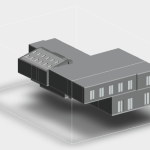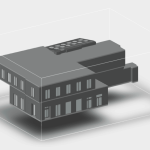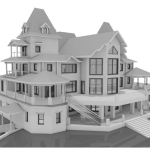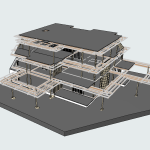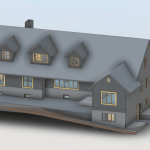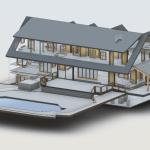Professional As-Built Services for Renovation Projects
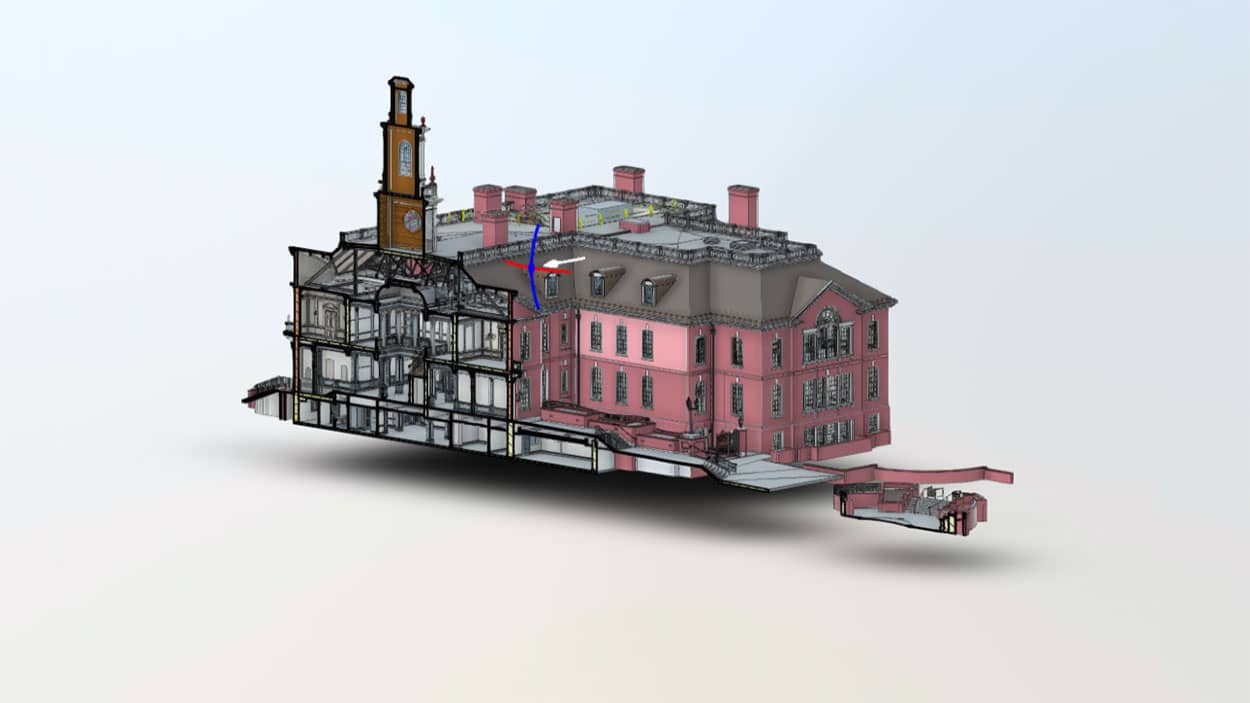
When embarking on a renovation project, precise documentation is essential. At ScanM2, we specialize in providing As-Built services for renovation projects, delivering accurate drawings, detailed 3D models, and point clouds tailored to your needs. Whether you’re updating a residential property, commercial facility, or industrial site, our advanced laser scanning technology ensures flawless results.
Our team utilizes cutting-edge laser scanners from Faro, Leica, and Trimble to produce the most detailed As-Built drawings for renovations. These services are ideal for architects, contractors, and engineers who require high levels of accuracy for seamless project execution. We provide deliverables in various formats, such as .rvt, .dwg, .pln, and more, ensuring seamless integration with contemporary software.
Let us simplify your renovation process with cost-effective, top-notch solutions that streamline workflows and minimize unexpected challenges.
Our As-Built Services Examples
Transforming Renovation Projects with Precision
Why Choose Our As-Built Services for Renovation Projects?
Key Benefits of Our Services
- Enhanced Accuracy: Our 3D laser scanning captures every detail of your project with sub-millimeter precision, reducing errors and rework.
- Time Efficiency: Save weeks of manual measurements with our high-speed, automated processes.
- Versatile Deliverables: Receive your documentation in the formats you need, whether point clouds, 2D drawings, or 3D models.
- Affordable Pricing: By leveraging professional-grade technology, we offer a cost-effective alternative to manual methods or outdated tools.
Practical Applications
- Structural Renovations: Our documentation highlights all existing conditions, from dimensions to material details, enabling accurate renovation planning.
- Compliance and Permits: Use our precise As-Built documentation to meet regulatory requirements and secure necessary permits efficiently.
- Space Optimization: Visualize accurate layouts and spatial dimensions for interior redesign or space utilization improvements.
- Communication Simplified: Share comprehensive and clear As-Built drawings with all stakeholders, ensuring alignment throughout the renovation process.
How Our Process Works
We follow a streamlined workflow to provide fast, accurate, and customizable As-Built services:
- Initial Consultation: Our process begins with a comprehensive evaluation of your project needs. Whether it’s interior, exterior, or full-scale scans, we tailor our approach to align with your unique objectives. During this stage, we identify the type of deliverables required, such as 2D drawings, point clouds, or 3D models, and confirm whether utilities like HVAC or plumbing need to be included.
- On-Site Scanning: Our team visits your site equipped with industry-leading scanners from Faro, Leica, or Trimble. These tools capture every structural detail at unmatched speed and precision. We conduct thorough scans of the site, including inaccessible areas, to ensure every detail is captured with precision.
- Data Processing and Analysis: After completing the scans, the raw data is meticulously processed using advanced software tools. Our experts convert the captured point clouds into usable 2D and 3D formats. All deliverables are subjected to rigorous quality checks to guarantee they align with your specifications and project requirements.
- Deliverables: We provide the finalized As-Built documentation in your preferred formats, including .rvt, .dwg, .pln, and others. These files are designed to work seamlessly with modern design software, ensuring effortless integration into your workflows.
- Post-Delivery Support: Even after completing the project, we remain available to help with any adjustments or refinements you may need. Whether you need additional details added or clarifications on the documentation, we ensure you’re fully supported.
Why Work with ScanM2 for Renovation As-Built documentation?
- Advanced Technology: We exclusively use professional-grade laser scanners for unparalleled accuracy and detail.
- Experienced Team: Our team has years of experience working on diverse renovation projects, from small homes to large industrial facilities.
- Transparent Pricing: We offer affordable rates customized to the scope, scale, and specific requirements of your project. By avoiding costly manual methods, we provide exceptional value without compromising on quality.
- Tailored Deliverables: Whether you require documentation for structural details, utilities, or complex system integrations, we deliver customized solutions that meet your needs.
- Customer-Driven Approach: From the first consultation to post-project assistance, your satisfaction and success remain our top priorities.
How We’re More Affordable
There’s a common misconception that laser scanning is expensive. However, our approach is often more budget-friendly than manual methods or companies using handheld scanners. By leveraging automated tools and efficient workflows, we save time and resources, allowing us to deliver cost-effective solutions to you.
FAQ about As-Built Drawings
What are As-Built Drawings, and why are they important for renovations?
As-Built Drawings are precise depictions of a building’s existing condition, featuring exact measurements and layouts. They’re essential for renovation projects to ensure precise planning and execution.
How Is the Cost of As-Built Services Calculated?
Pricing is determined by factors such as the site’s size, the scope of scanning (indoors, outdoors, or both), and the specific deliverables required. Additional elements like utilities or system details may influence the cost.
Can you provide As-Built documentation for both interiors and exteriors?
Yes, we offer comprehensive scanning services for both interior and exterior spaces, ensuring a complete and accurate representation of your site.
Do you include utilities like HVAC, plumbing, or electrical systems in the documentation?
Absolutely. We can include detailed utility layouts based on your requirements, from HVAC and plumbing to lighting and electrical systems.
What file formats do you deliver?
We offer deliverables in widely used formats such as .rvt, .dwg, .pln, and others to ensure compatibility with your design software.
How long does it take to complete an As-Built project?
The timeline depends on the project’s complexity and size, but our efficient scanning and processing workflows enable some of the fastest turnaround times in the industry.
Let’s Simplify Your Renovation Process Today
Don’t let outdated documentation slow down your renovation project. Partner with ScanM2 for precise, reliable, and affordable As-Built services for renovation projects. Fill out our contact form today to receive a customized quote and see how we can make your next renovation effortless and worry-free!

