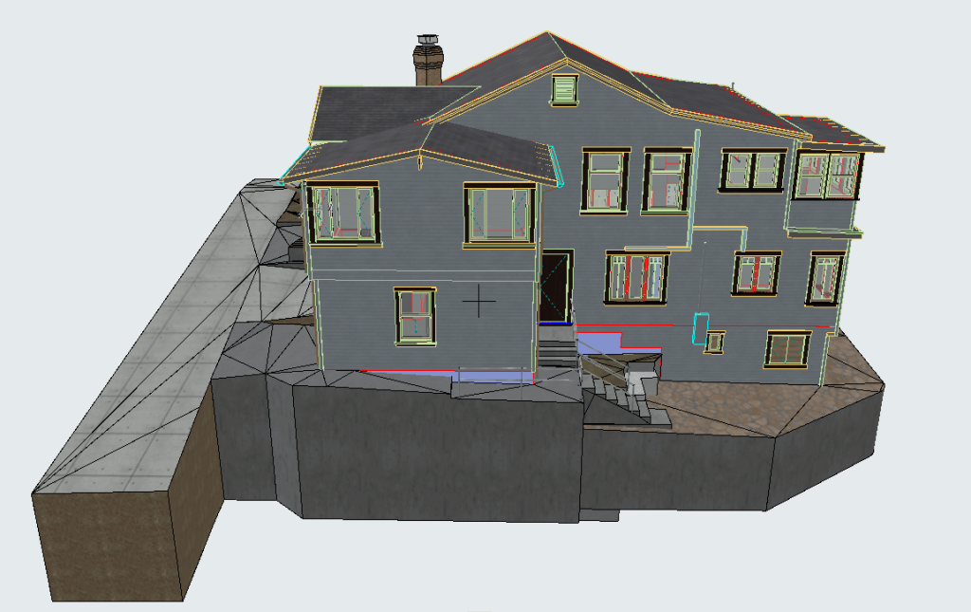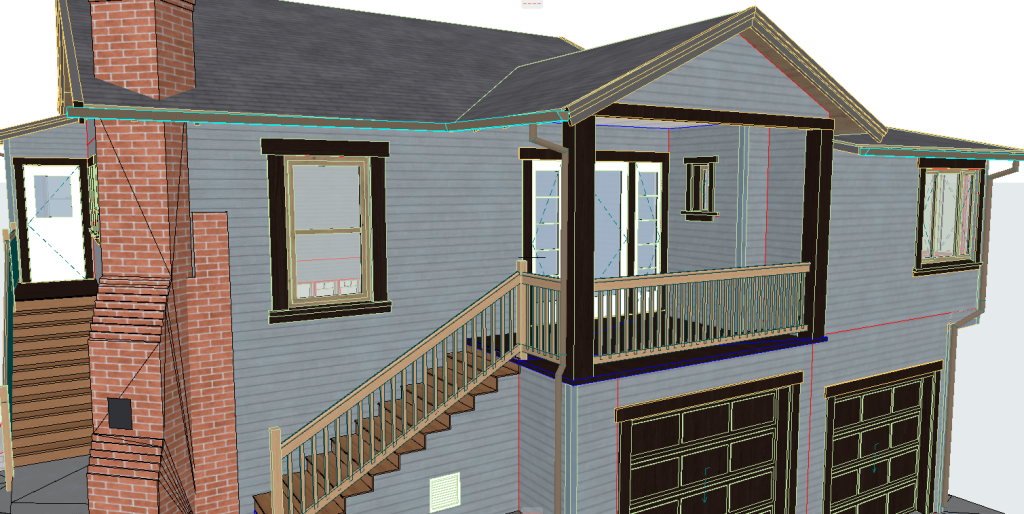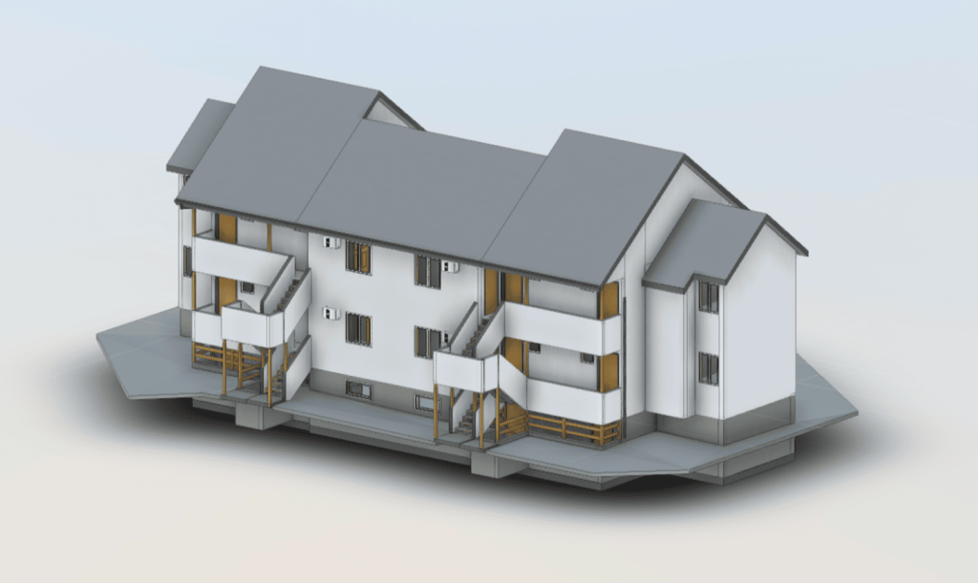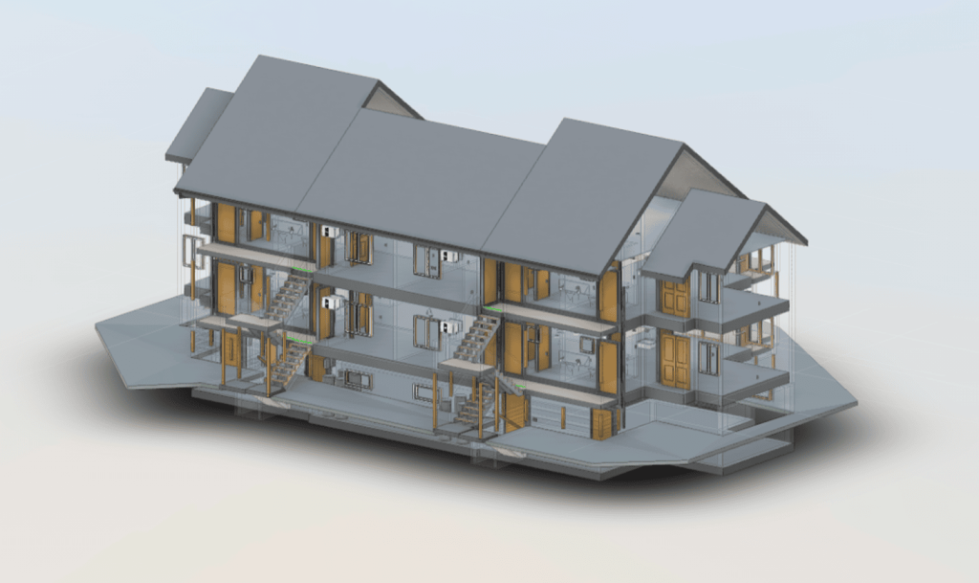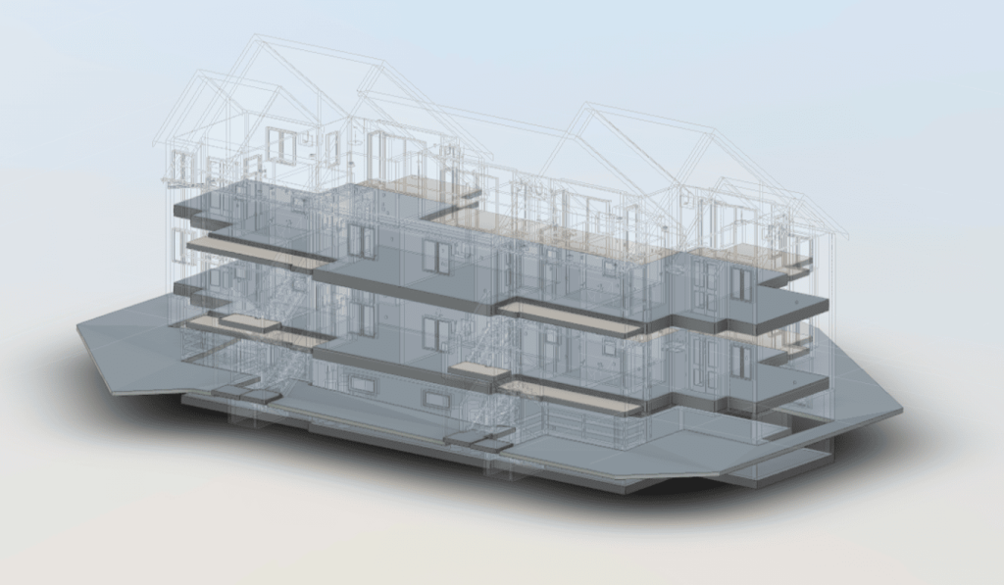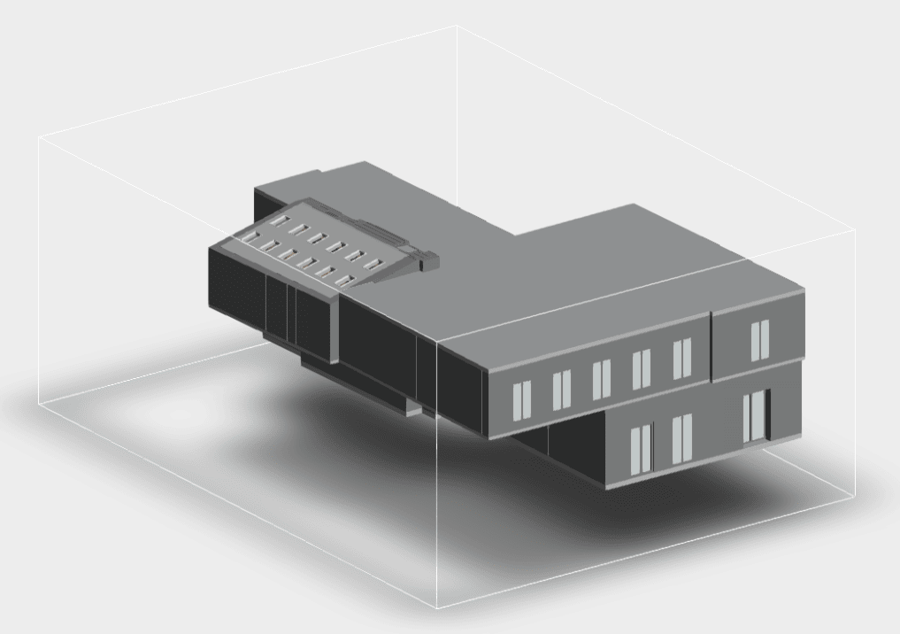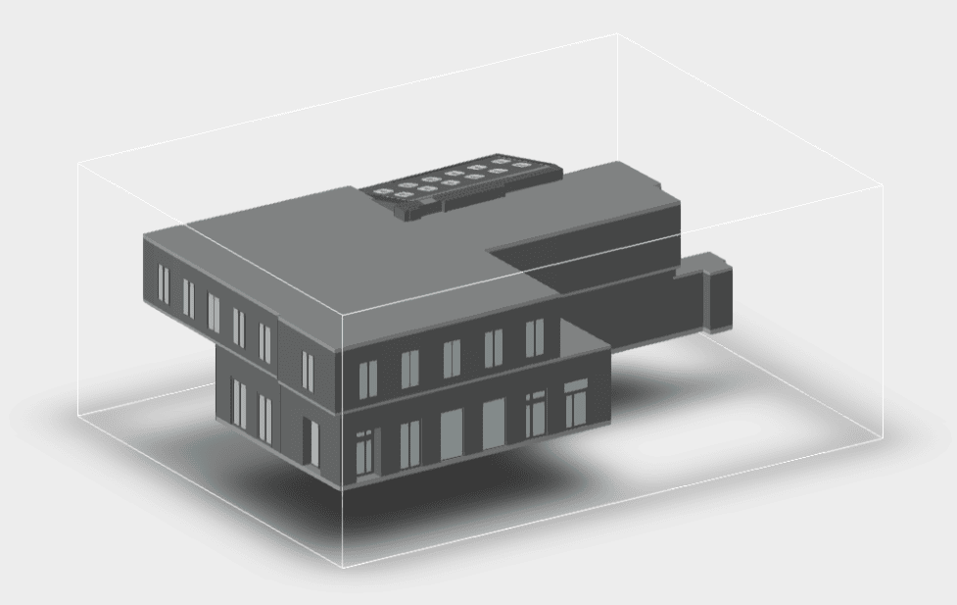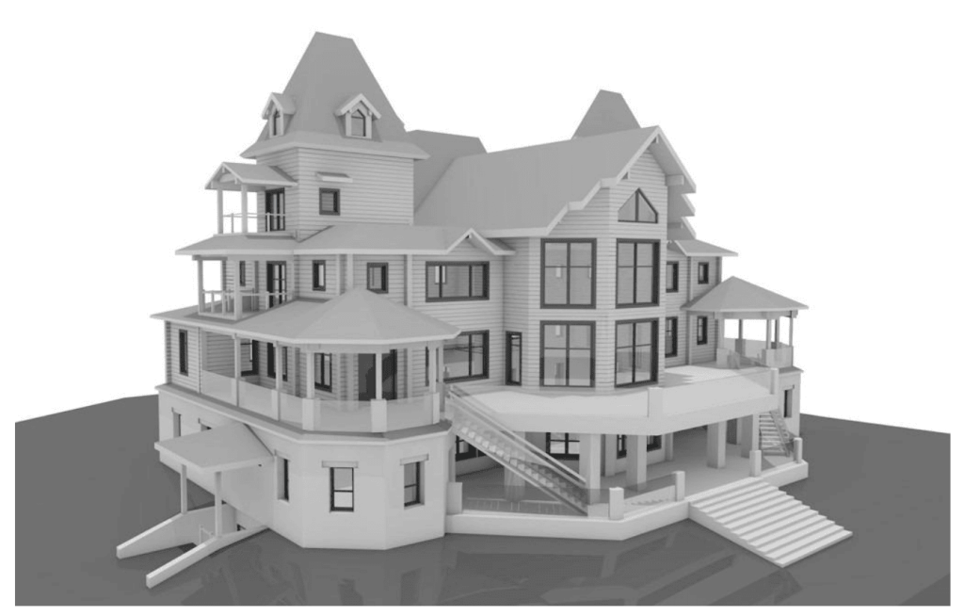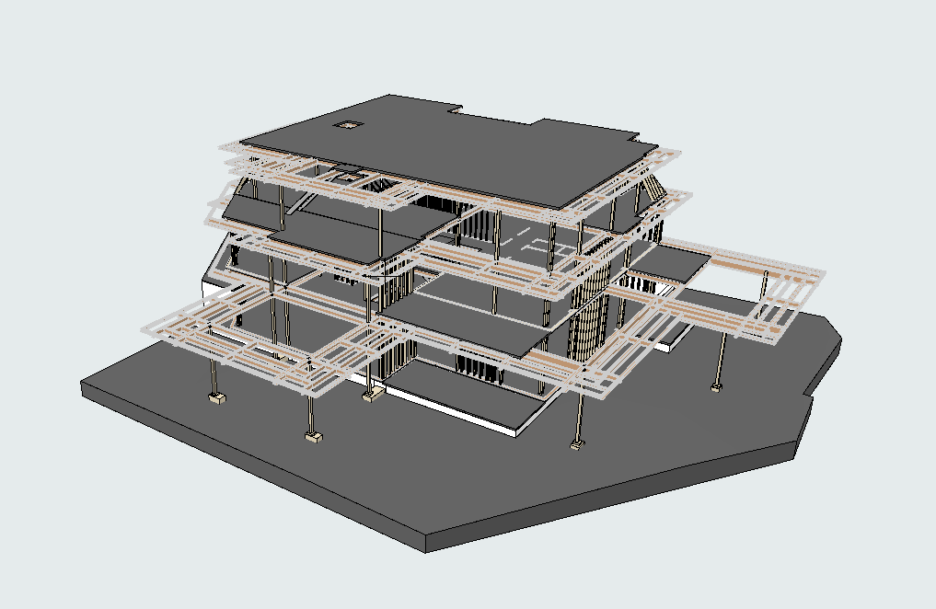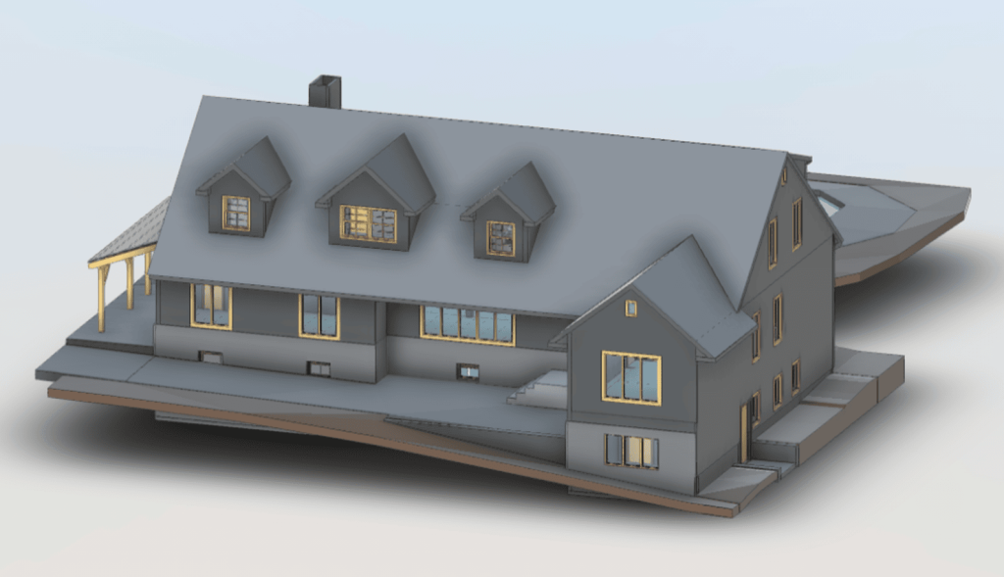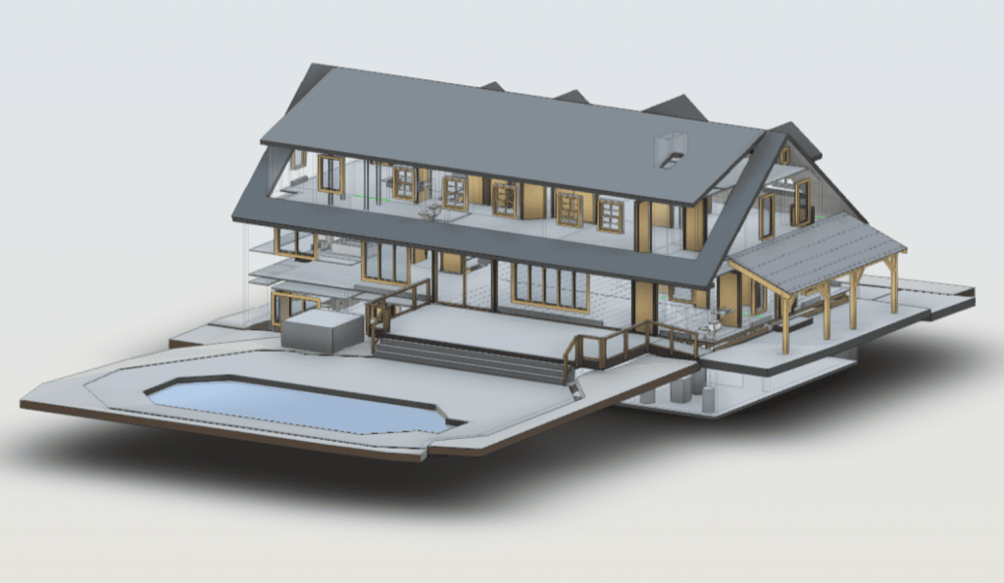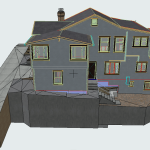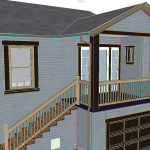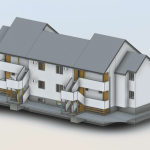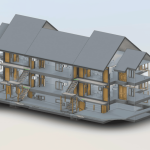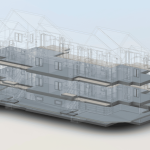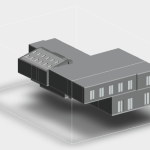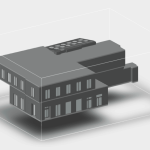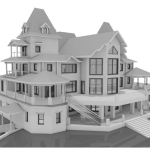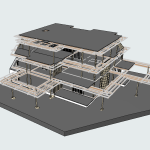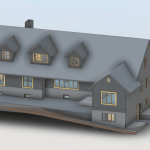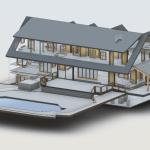Common Measurement Challenges in Interior Design and How 3D Scanning Provides Accurate Solutions
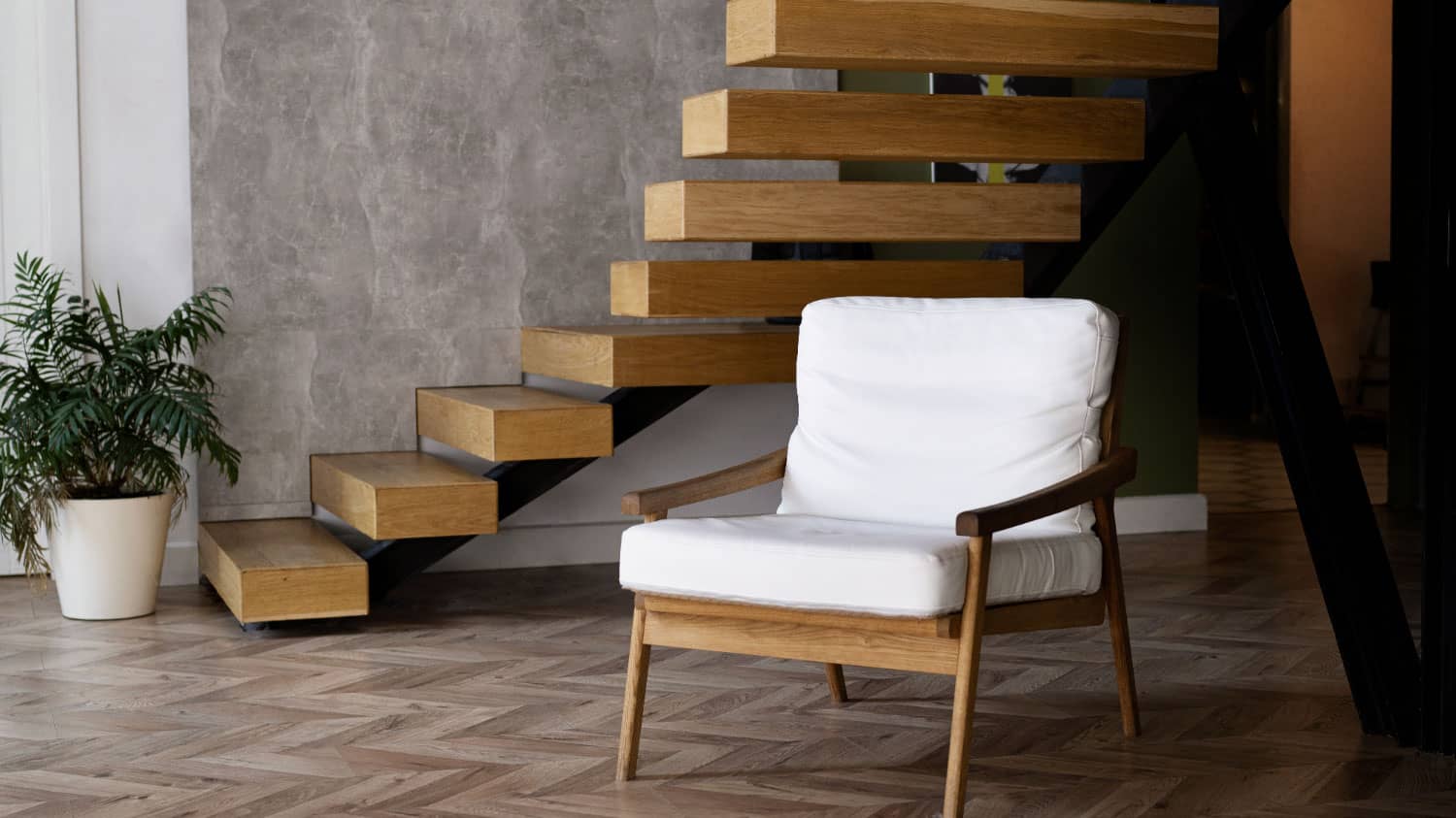
Precise measurements are the foundation of every successful interior design project. Whether you’re remodeling a home, furnishing a commercial space, or redesigning a retail store, precision plays a critical role. However, traditional measurement methods often fall short, leading to costly mistakes, delays, and unsatisfied clients. From human error to the challenges of measuring complex spaces, interior designers face numerous hurdles.
In this article, we will explore the common measurement challenges in interior design, highlight how they impact projects, and provide a modern solution: 3D laser scanning. Using advanced 3D scanning technology, designers can create accurate floor plans, eliminate measurement issues, and deliver exceptional results.
Common Measurement Challenges in Interior Design
Measuring Complex Spaces
Interior spaces are rarely uniform. High ceilings, curved walls, archways, and irregular layouts can make manual measurement a daunting task. Designers often struggle to measure such spaces accurately, resulting in:
- Inconsistent dimensions that disrupt design plans.
- Misaligned furniture, fixtures, and structural elements.
- Increased project delays due to remeasurement.
For example, trying to measure a room with decorative molding or curved surfaces manually can take hours and still lead to inaccuracies.
Irregular Angles and Geometric Errors
Perfectly square rooms are rare. Many interior spaces have irregular angles and deviations from standard dimensions. Manual tools like tape measures and lasers may not identify these discrepancies, which can cause:
- Mismatched cabinetry, furniture, or built-ins.
- Miscalculations during flooring installation or wall paneling.
- Structural problems during renovations or remodeling.
Such issues are especially common in older buildings, where wear and tear over time lead to uneven walls and floors.

Human Error
Manual measurements rely heavily on the individual performing them. Fatigue, distraction, or a small oversight can result in critical errors. The consequences of human error include:
- Incorrect floor plans.
- Ordering materials in wrong sizes.
- Costly delays to fix mistakes during construction or installation.
For example, missing just one inch on a measurement can prevent a custom cabinet from fitting, wasting both time and resources.
The Solution: 3D Laser Scanning for Interior Design
What is 3D Laser Scanning?
3D laser scanning is a groundbreaking technology that employs lasers to capture highly detailed and accurate measurements of any space. It produces a point cloud, a precise 3D digital representation of the scanned environment with exceptional accuracy. These point clouds serve as the foundation for creating detailed floor plans, 3D models, and accurate as-built documentation.
Unlike manual measurement tools, 3D laser scanners quickly capture every corner, angle, and irregularity of a space, ensuring no detail is missed.
Our 3D Models Examples
Solving Common Measurement Challenges
Here’s how 3D laser scanning addresses the key challenges:
- Eliminating Human Error: Since the process is automated, it removes the risk of oversight or inconsistency caused by manual measurements.
- Accurate Measurements of Complex Spaces: 3D scanning easily handles irregular layouts, curved walls, and intricate designs. It creates precise floor plans and models, eliminating guesswork.
- Capturing Irregular Angles: The scanner records every angle and deviation with millimeter-level accuracy, ensuring perfect alignment for furniture, cabinetry, and structural elements.
With 3D laser scanning, interior designers gain confidence that their measurements are 100% reliable, streamlining the entire design process.
How 3D Scanning Works in Interior Design
- On-Site Scanning: A technician scans the interior space using specialized 3D laser scanning equipment.
- Generating Point Cloud Data: The scanner creates a digital replica of the space, capturing every dimension and surface.
- Creating Floor Plans and Models: The point cloud data is processed into detailed floor plans, 3D models, and BIM files for precise design work.
- Implementation: Designers and contractors use these plans to develop and execute projects with unmatched accuracy.
Benefits of 3D Scanning for Interior Designers
Saves Time and Money
3D scanning reduces the time spent on manual measurements and eliminates costly mistakes caused by human error. It allows designers to:
- Avoid remeasurement and project delays.
- Optimize material usage by ensuring precise dimensions.
- Streamline workflows for faster project completion.
High Accuracy and Precision
Unlike traditional tools, 3D scanners capture every detail of a space with precision. This is especially valuable for:
- Renovations in historic buildings with irregular structures.
- Large-scale commercial interiors.
- Custom furniture installations.
Improved Collaboration
3D scanning provides digital data that can be shared with architects, contractors, and other stakeholders. Everyone works from the same accurate plans, reducing miscommunication and errors.
Versatility
3D laser scanning is suitable for various interior projects, including:
- Home renovations and remodels.
- Commercial office spaces.
- Retail store redesigns.
- Restaurant and hotel interiors.
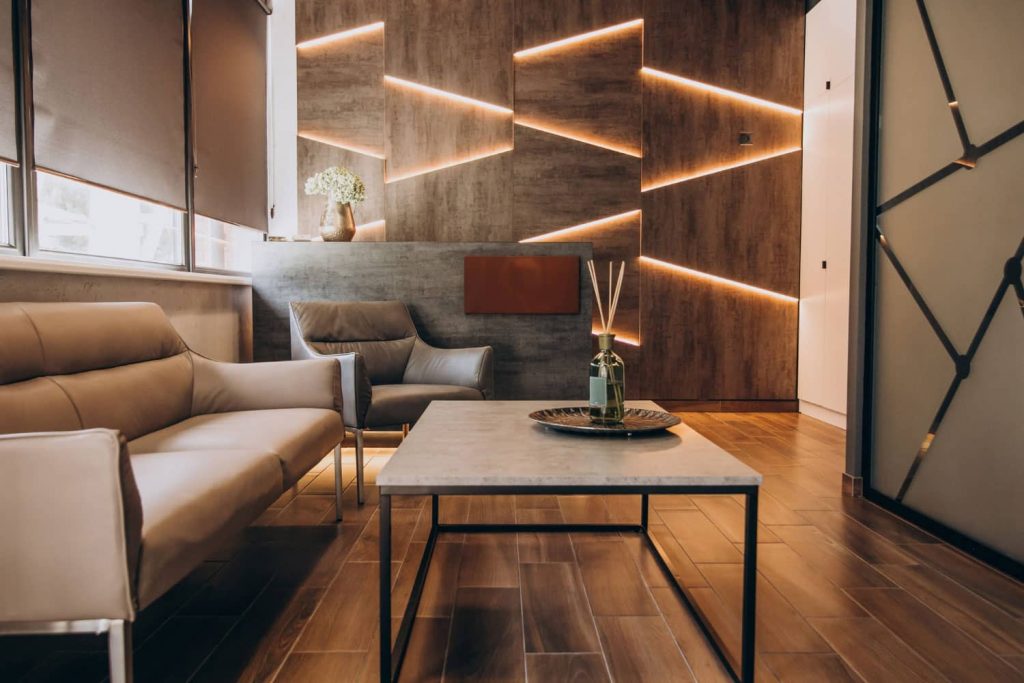
Case Study: Solving Measurement Issues in a Complex Interior Project
A client hired SCANM2 to assist with remodeling a historic commercial property. The challenges included:
- Irregular walls and non-standard angles.
- High ceilings with decorative molding.
- Significant human error in previous measurements.
Using 3D laser scanning, our team created a highly detailed point cloud of the space, which was transformed into precise floor plans and 3D models. The result?
- Accurate dimensions that eliminated guesswork.
- Optimized material ordering and installation.
- Timely project completion with zero remeasurement required.
The client saved both time and money while achieving a flawless design.
Why Choose SCANM2 for 3D Laser Scanning?
SCANM2 provides advanced 3D laser scanning services across the United States, delivering accurate measurements and digital models for interior design projects. Here’s why clients trust us:
- State-of-the-Art Technology: We use the latest laser scanners for millimeter-level precision.
- Fast Turnaround: Projects are completed quickly without compromising quality.
- Experienced Team: Our specialists ensure every scan meets industry standards.
- Nationwide Coverage: We serve designers, architects, and contractors across the U.S.
Conclusion
Measurement challenges, such as complex spaces, irregular angles, and human error, can derail interior design projects and cause unnecessary delays. By adopting 3D laser scanning technology, designers can overcome these hurdles, create accurate floor plans, and deliver exceptional results to their clients.
If you’re ready to take your interior design projects to the next level with accurate measurements and 3D models, contact SCANM2 today. Our expert team is here to help you streamline your workflow and achieve flawless designs.
Get in touch with SCANM2 now to learn more about our 3D scanning services!


