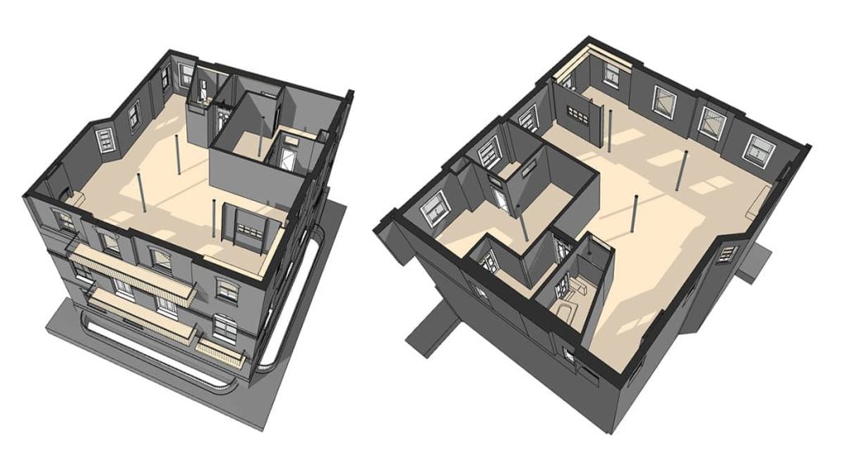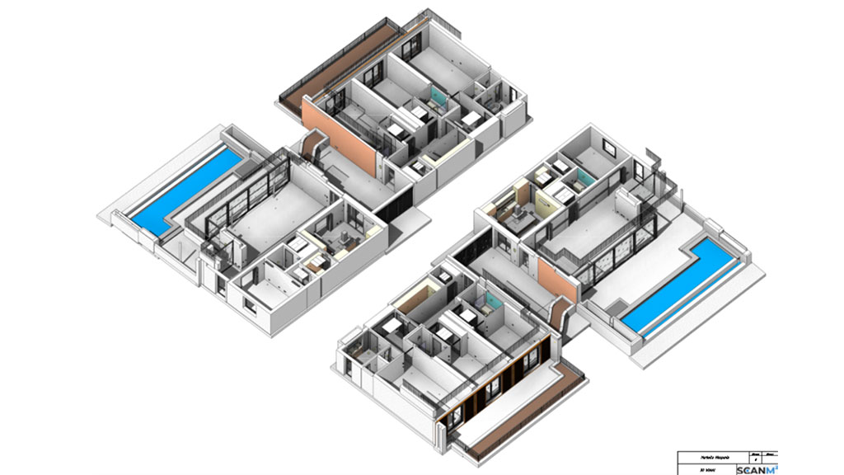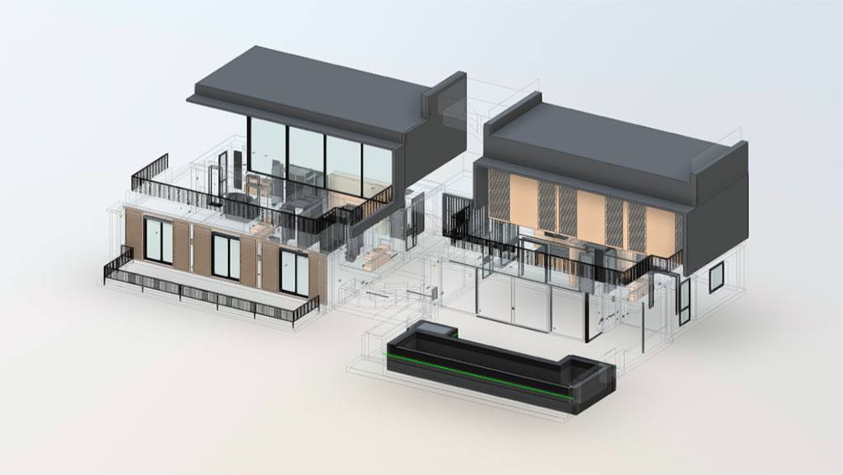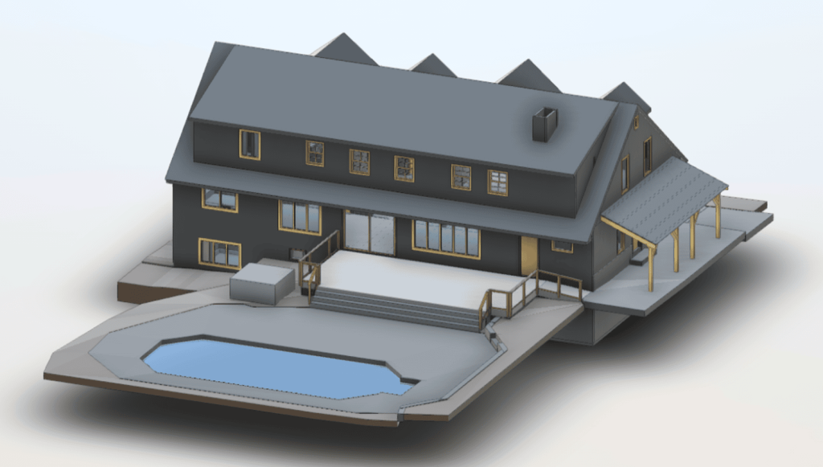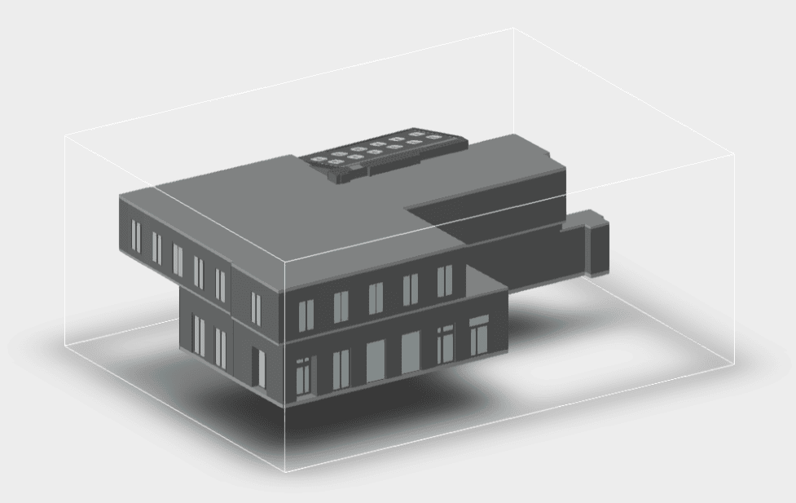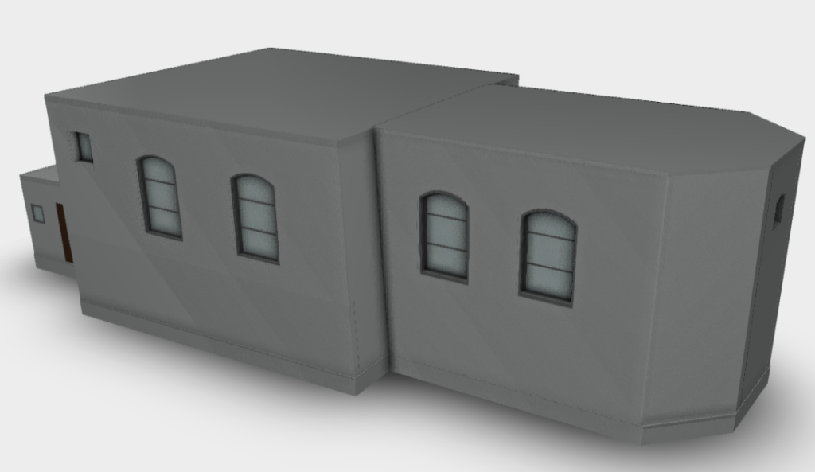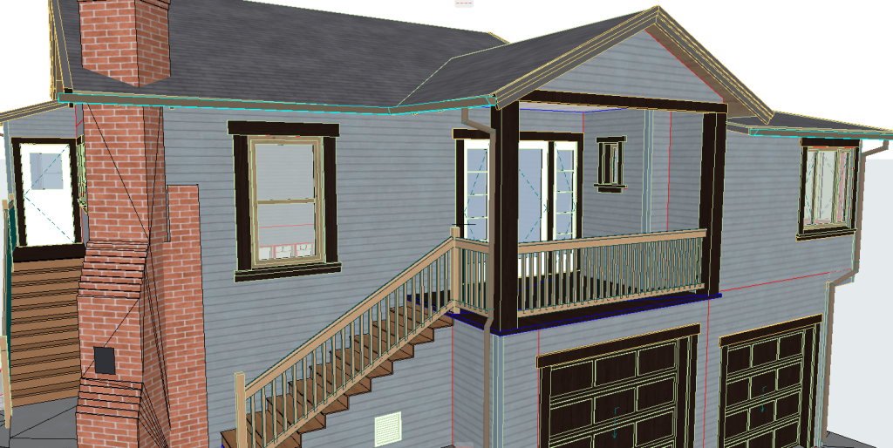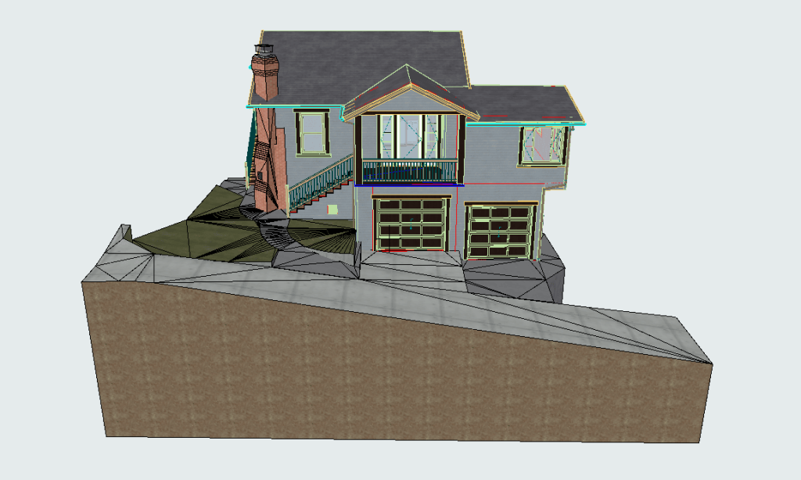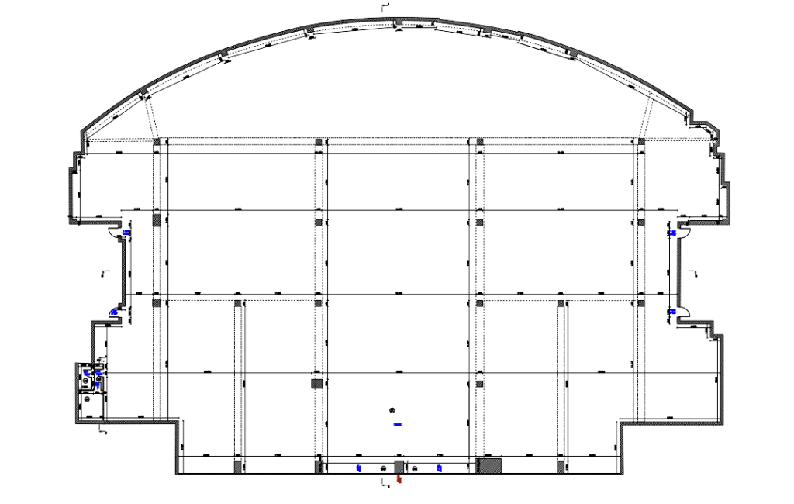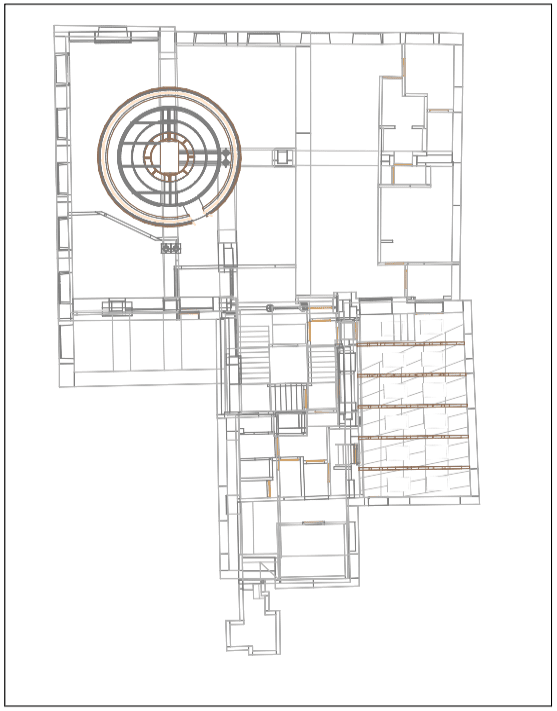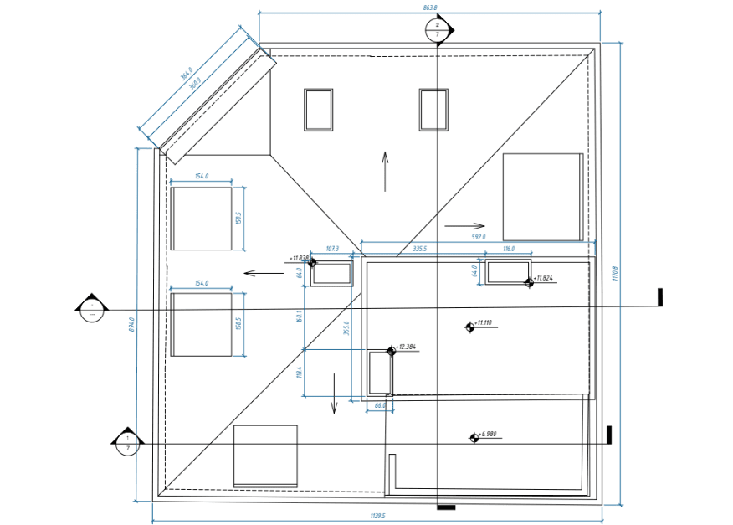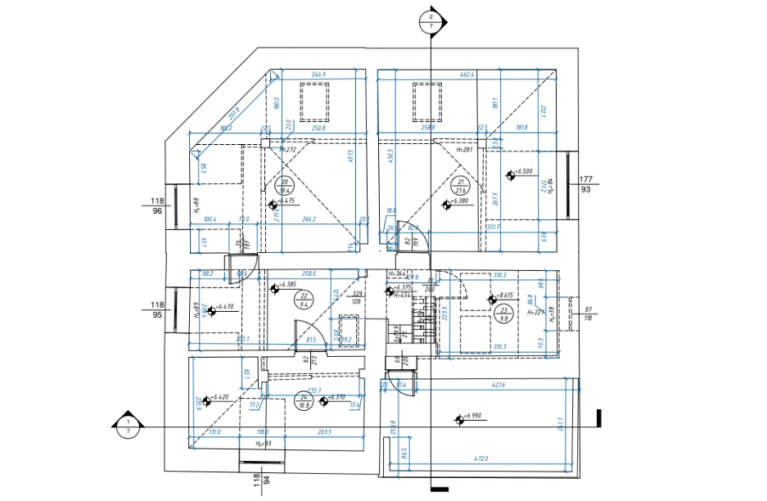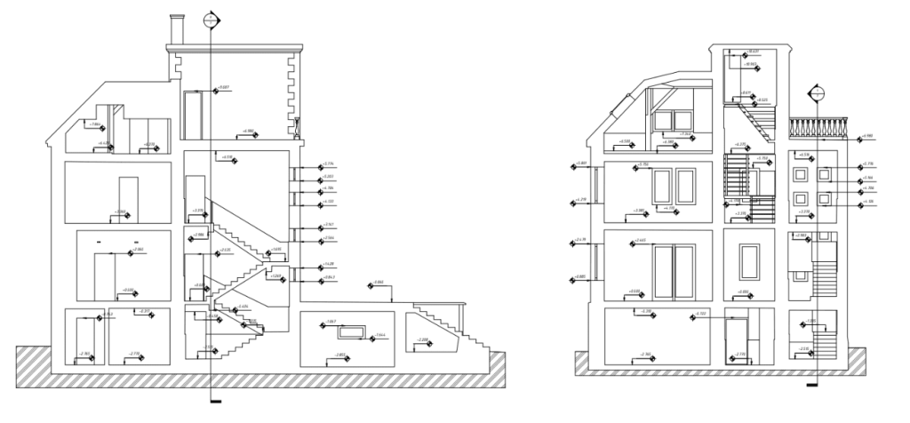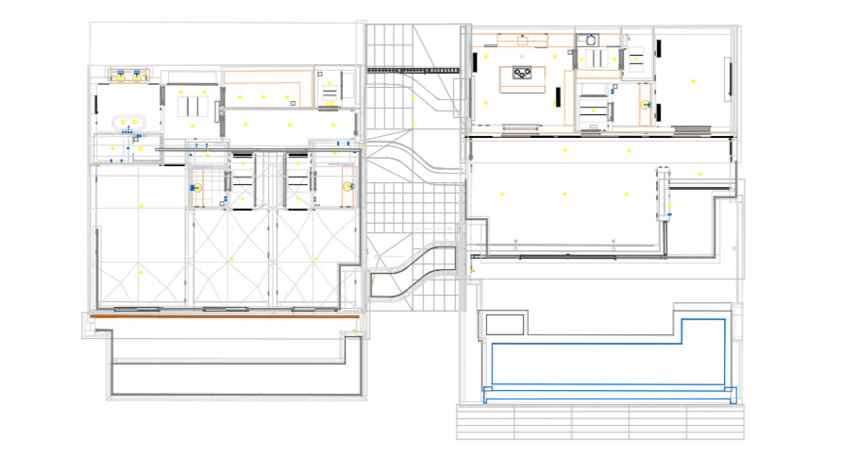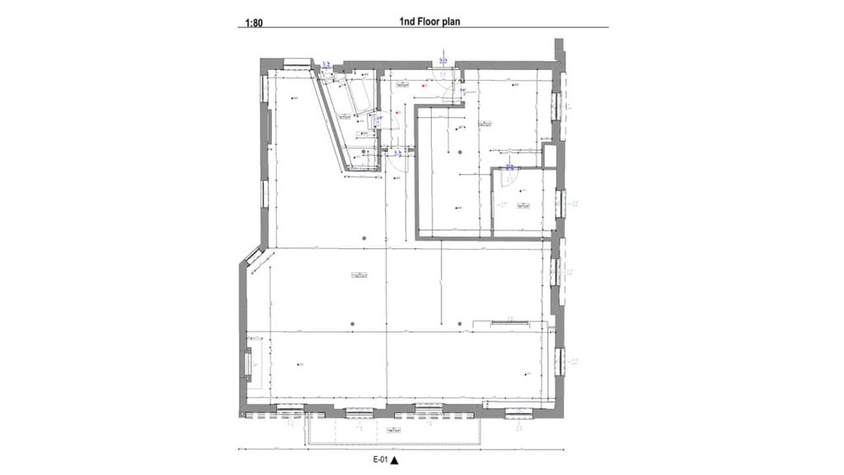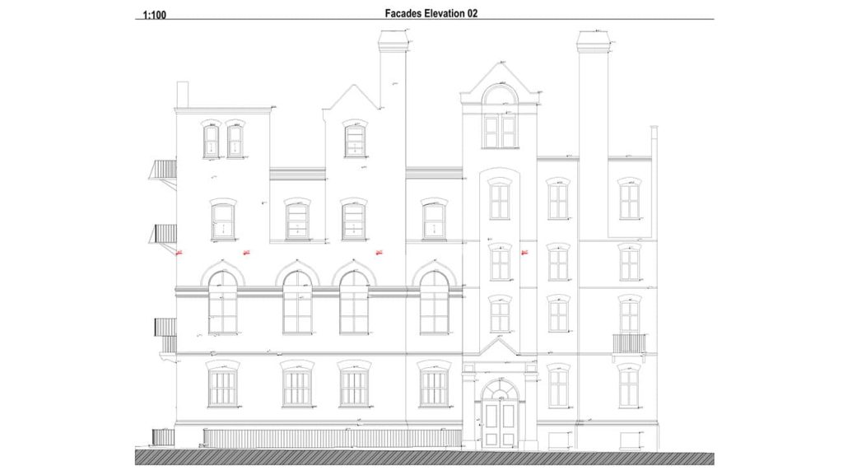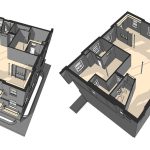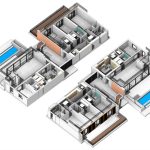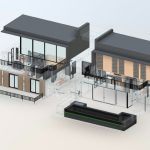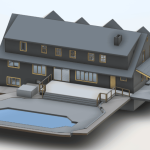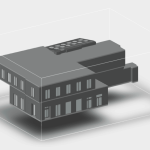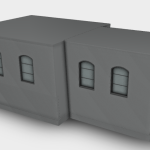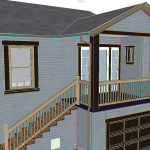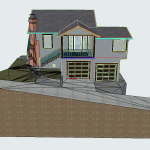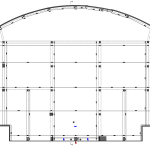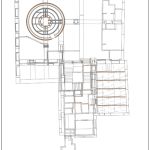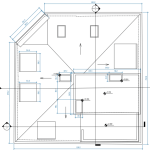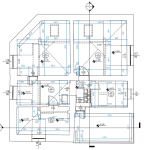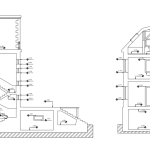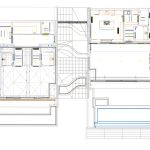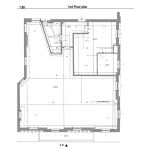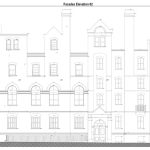Precise As-Built Drawings in Los Angeles
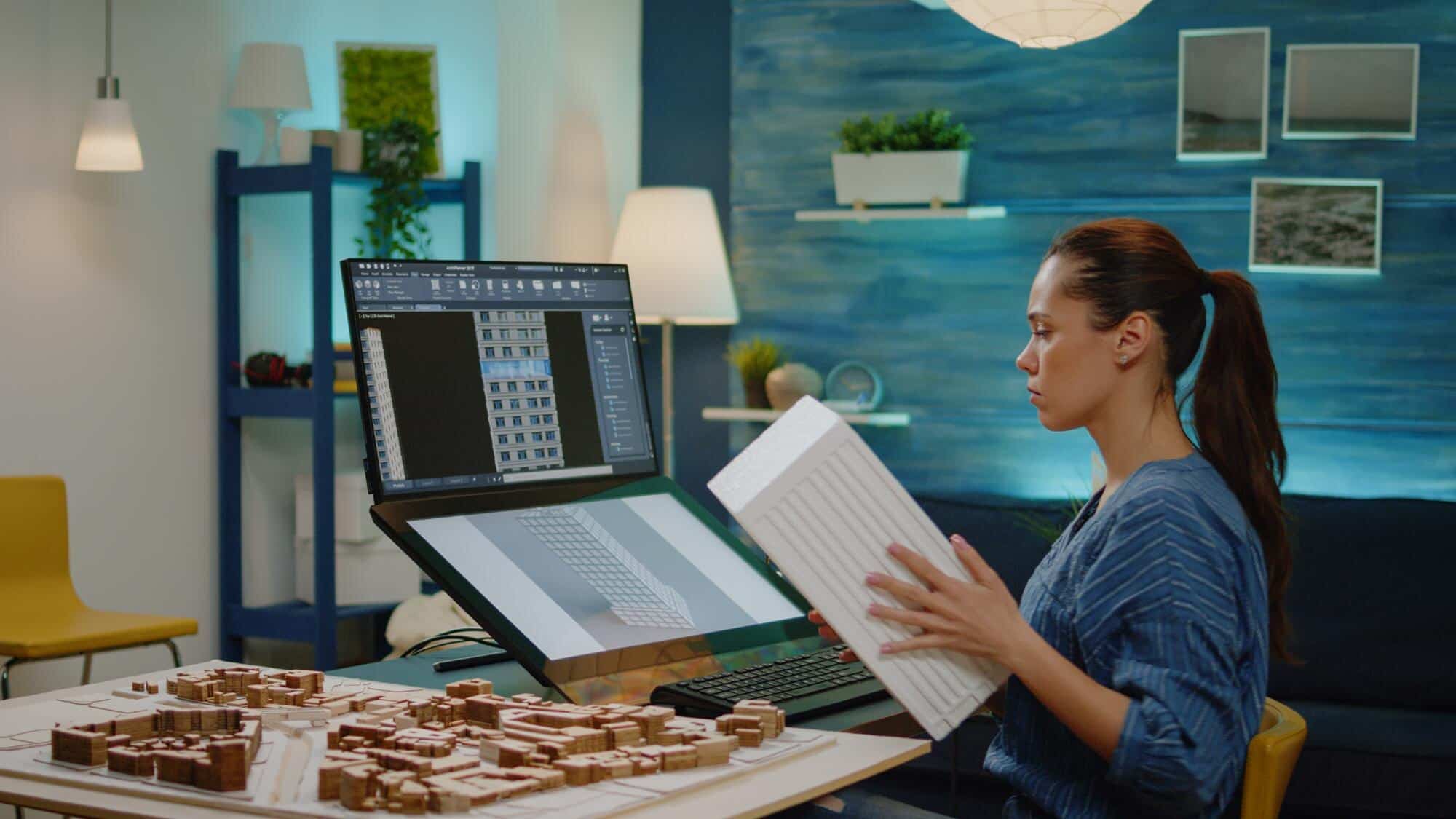
At ScanM2, we specialize in delivering top-notch as-built services in Los Angeles. Our team combines advanced laser scanning technology with industry expertise to create accurate as-built drawings, plans, and models tailored to your project needs. Whether you’re renovating, expanding, or documenting a building, our services are designed to ensure precision, efficiency, and affordability.
Our As-Built Examples
Accurate Drawings, Detailed Plans, and Comprehensive Models for Your Projects.
Understanding As-Built Drawings and Their Importance
As-built drawings and plans serve as critical records, accurately representing the current condition of a building or structure. Unlike original design drawings, these plans capture the actual dimensions, layouts, and systems of the completed structure.
At ScanM2, we create as-built documentation using professional-grade laser scanners like Faro, Leica, and Trimble, providing unmatched accuracy for every project. Our services are suitable for residential, commercial, and industrial properties, making us a trusted partner in Los Angeles for creating point clouds, 2D drawings, and 3D models in formats such as .rvt, .dwg, .pln, and more.
Why Choose As-Built Plans in Los Angeles for Your Project?
- Renovations and Remodels: Ensure accurate planning by understanding the existing layout.
- Building Maintenance: Document building systems like plumbing, HVAC, and electrical for easy future reference.
- Compliance: Meet legal and regulatory requirements with up-to-date documentation.
- Cost Savings: Reduce errors and unexpected costs by working with precise plans.
Key Advantages of Our Services
- State-of-the-Art Equipment: We use cutting-edge laser scanners, ensuring high-resolution results.
- Comprehensive Outputs: From point clouds to 3D models, we tailor deliverables to suit your needs.
- Faster Turnaround Times: Efficient workflows minimize project delays.
- Cost-Effective Solutions: Unlike manual scanning methods, our automated technology is both faster and more affordable.
How Our Process Works
- Initial Consultation: We begin by discussing your project requirements, understanding the type of documentation you need, and defining the scope of work.
- Laser Scanning: Our team conducts a thorough laser scan of your property using Faro, Leica, or Trimble scanners. This step ensures the most accurate data capture, whether indoors, outdoors, or both.
- Data Processing: The initial scan data is transformed into point clouds and meticulously processed to produce accurate 2D drawings, 3D models, or other specified formats.
- Review and Delivery: We review the outputs with you to ensure all requirements are met before delivering the final files.
What Makes ScanM2 the Top Choice in As-Built Drawings in Los Angeles?
- Advanced Technology: Unlike competitors relying on manual scanners, we use high-end laser scanning tools that offer superior accuracy and speed.
- Affordable Pricing: Our services are competitively priced, with cost savings passed on to you due to the efficiency of our process.
- Flexible Deliverables: We cater to various output formats, ensuring compatibility with industry-standard software like AutoCAD, Revit, and ArchiCAD.
- Unmatched Detail: From capturing structural details to systems like ventilation and water supply, we provide a comprehensive overview of your property.
- Skilled Professionals: Our experienced team excels in as-built documentation, delivering dependable results customized to meet the specific requirements of your project.
FAQs About As-Built Plans in Los Angeles
How Do Original Drawings Differ from As-Built Drawings?
Original drawings depict the planned design of a building, while as-built drawings reflect the structure as it exists after construction or modifications.
How much does laser scanning cost?
The cost depends on several factors, including the property’s size, the type of documentation required, and whether the scans involve interior, exterior, or both. At ScanM2, we provide cost-effective solutions while maintaining exceptional quality.
Which industries can benefit from as-built plans?
Our services cater to architecture, engineering, construction, real estate, and facility management, among others.
How long does the process take?
The timeline varies based on the complexity of the project, but our streamlined processes guarantee prompt delivery with uncompromised accuracy.
Can you document building systems like HVAC and plumbing?
Yes, we can include detailed representations of systems like HVAC, plumbing, and electrical networks in our as-built plans.
Are your services available for residential properties?
Absolutely! We provide as-built documentation for homes, apartments, and other residential projects.
Take the Next Step with ScanM2
Looking for accurate and affordable as-built drawings in Los Angeles? ScanM2 is here to help. Fill out our contact form today to get a customized quote tailored to your project needs. Let us bring precision and clarity to your next project with industry-leading laser scanning technology.
Contact us today and discover the advantage of partnering with Los Angeles’ premier provider of as-built solutions!

