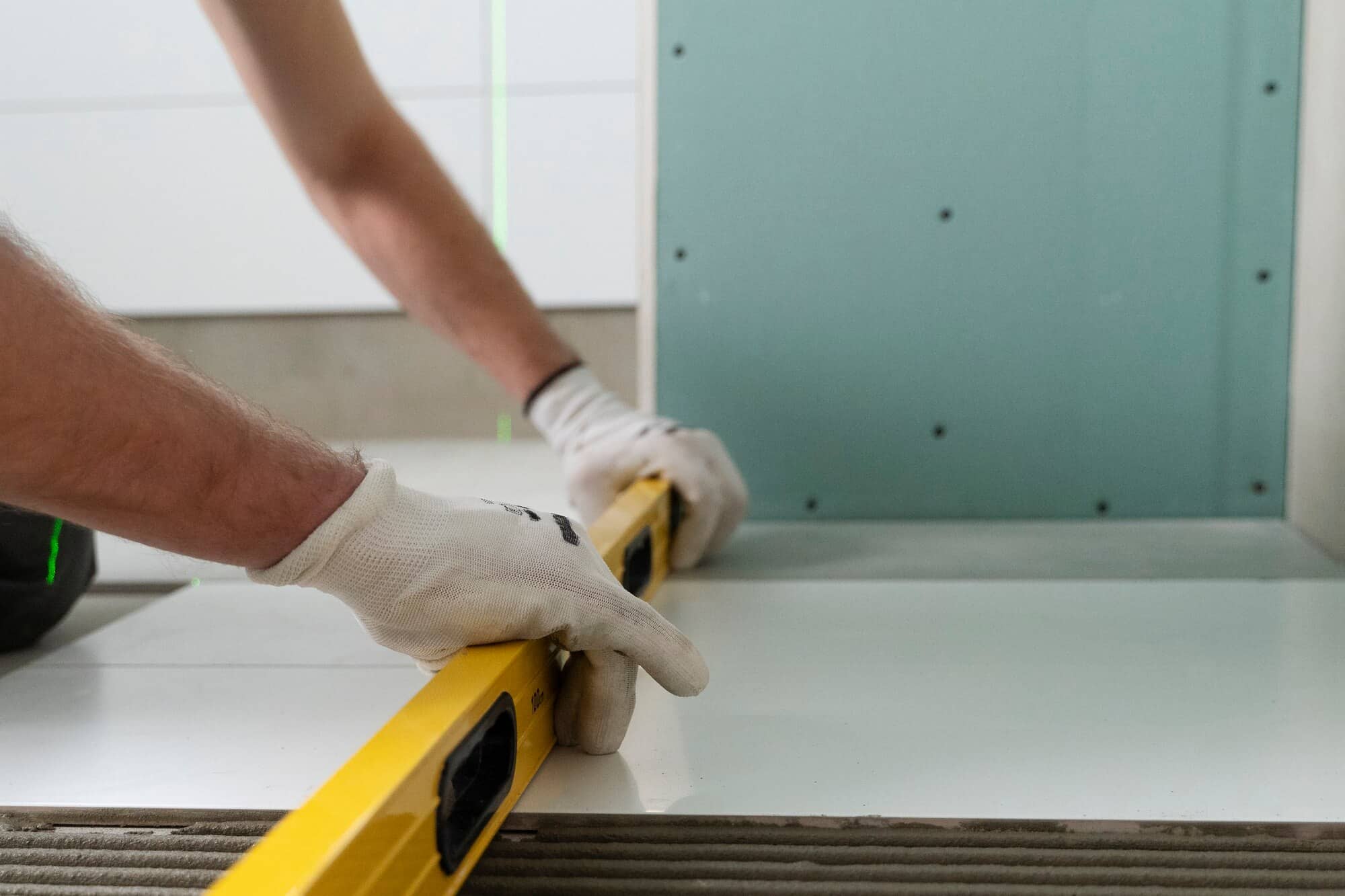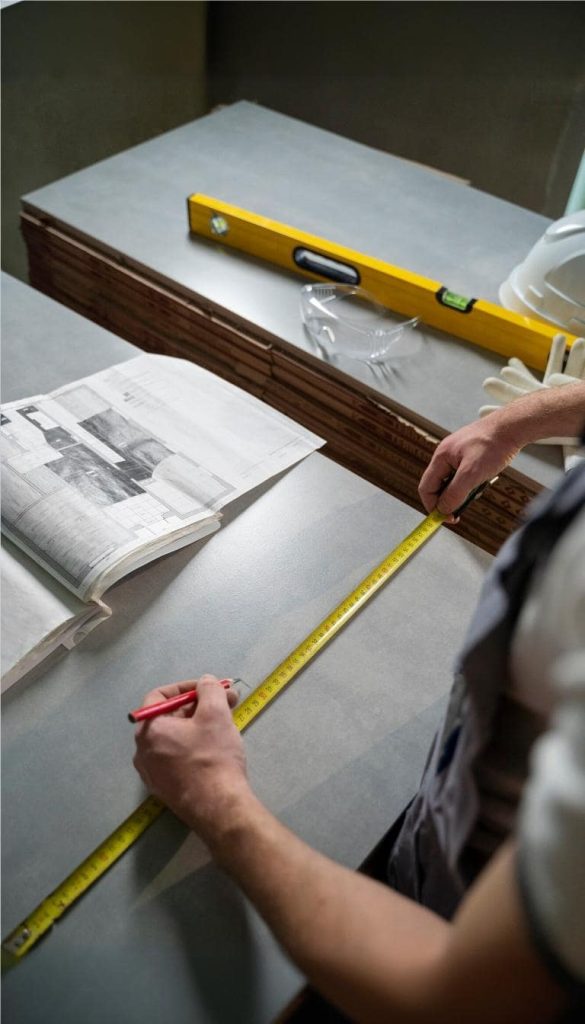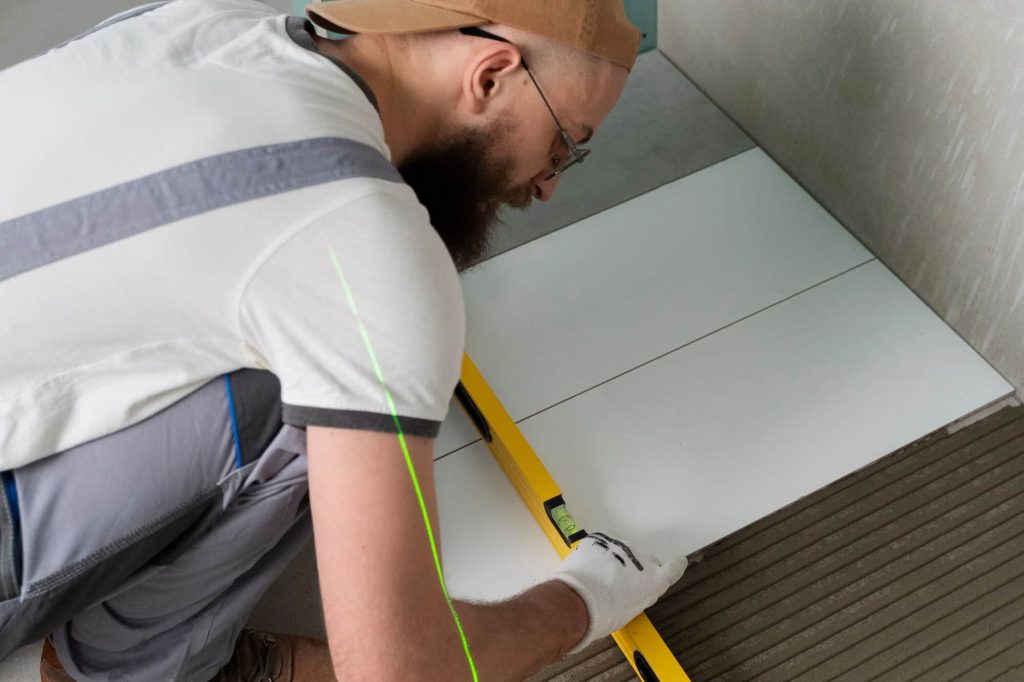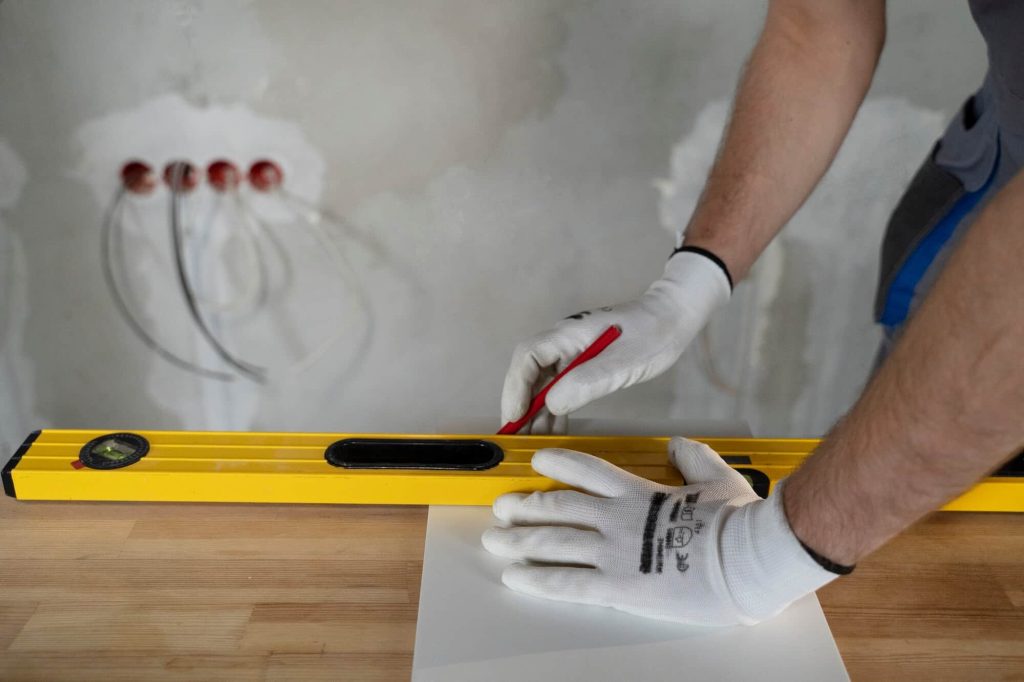How to Create Accurate As-Built Measurements for Perfect Tile Layouts

Planning a tile installation project can be an exciting yet daunting task. Whether you’re renovating a bathroom, upgrading a kitchen, or designing a striking feature wall, the secret to a flawless tile layout lies in accurate measurements. But how do you ensure your plans align perfectly with the reality of your space? That’s where As-Built measurements come into play.
In this blog, we’ll explore how leveraging advanced tools like laser scanning and 3D modeling can transform the way you approach tile layout and design. By the end, you’ll have a solid understanding of why precise As-Built documentation is essential for achieving impeccable results.

Why Accurate Measurements Are Crucial for Tile Layouts
Even the most beautiful tiles lose their charm if the layout is uneven, mismatched, or poorly aligned. Mistakes in measurements can lead to:
- Wasted materials: Incorrect cuts and extra tiles add to project costs.
- Time delays: Reworking poorly aligned tiles can push deadlines.
- Compromised aesthetics: Gaps, uneven grout lines, and misaligned patterns detract from the final look.
Accurate measurements act as the foundation for your project, ensuring every tile is positioned with precision. This is especially critic
What Are As-Built Measurements?
As-Built measurements refer to the precise dimensions and features of a space as it exists, not as it was originally designed. These measurements account for any deviations or changes that may have occurred during construction or over time.
For example, walls may not be perfectly straight, and floors could slope slightly due to settling. Traditional measuring methods like tape measures often fail to capture these nuances, leading to errors in planning.
Using As-Built documentation ensures your tile layout is tailored to the actual dimensions and contours of your space, not just the theoretical plans.
Laser Scanning: A Game-Changer for Tile Layout Planning
Laser scanning technology has revolutionized how professionals capture As-Built measurements. Instead of manually measuring every nook and cranny, laser scanners generate a 3D point cloud—a highly detailed digital representation of your space. Here’s how this technology benefits tile layout planning:
- Unmatched Accuracy
Laser scanning captures dimensions down to millimeter precision, accounting for even the smallest irregularities in walls, floors, and corners. - Comprehensive Data
In a single scan, you obtain a full view of the space, including details like window sills, door frames, and existing fixtures. This data is invaluable for planning complex tile patterns. - 3D Visualization
The point cloud can be converted into a 3D model, allowing designers and contractors to visualize the space and experiment with tile layouts before installation begins. - Time Efficiency
Laser scanning significantly reduces the time spent measuring and re-measuring, keeping your project on schedule.
Steps to Create Accurate As-Built Measurements for Tile Projects
1. Assess the Space
Before diving into measurements, evaluate the area to identify potential challenges. Are there uneven surfaces? Architectural quirks? These factors will influence your tile layout.
2. Choose the Right Tools
For ultimate precision, consider professional tools like laser scanners or hire a service that provides 3D scanning for tile installation. For smaller projects, a digital laser measure can also improve accuracy compared to a traditional tape measure.
3. Capture As-Built Data
Using laser scanning, collect detailed measurements of the space. Pay close attention to critical areas, such as:
- Floor and wall junctions
- Window and door openings
- Any sloped or curved surfaces
4. Generate a Point Cloud or 3D Model
The point cloud produced by laser scanning can be processed into a digital 3D model. This model serves as a virtual blueprint for your tile layout, ensuring no detail is overlooked.
5. Plan the Tile Layout
With your As-Built data in hand, map out the tile design. Use specialized software to:
- Experiment with patterns and alignments.
- Plan cuts for edges and corners.
- Identify areas that require special adjustments, such as uneven surfaces.
6. Verify and Adjust
Before finalizing your plan, review it carefully. Cross-check the dimensions with the actual space and adjust for any discrepancies.

Applications of As-Built Data in Tile Projects
Accurate As-Built measurements are beneficial for a variety of tile projects, including:
- Floor Tiling: Large floor areas often have subtle slopes or uneven patches. Using As-Built data ensures tiles are laid flat, avoiding future issues with cracking or grout failure.
- Wall Tiling: From kitchen backsplashes to feature walls, wall tiles demand precise alignment, especially when working with geometric or mosaic patterns. As-Built measurements prevent misalignments caused by uneven walls.
- Bathroom Renovations: Bathrooms are notorious for irregular surfaces and tight spaces. Laser scanning helps map out the entire room, making it easier to design seamless tile layouts around sinks, bathtubs, and other fixtures.
- Commercial Spaces: For larger-scale projects, such as tiling in restaurants or office spaces, As-Built documentation streamlines planning and ensures consistent quality across the entire space.
Benefits of As-Built Documentation for Tiling
- Enhanced Precision: Laser scanning eliminates guesswork, providing the exact data needed to plan tile layouts with confidence.
- Reduced Waste: Accurate measurements minimize material waste, cutting costs and reducing environmental impact.
- Faster Installation: With a clear plan based on As-Built data, contractors can work more efficiently, avoiding delays caused by unexpected issues.
- Better Aesthetics: A perfectly executed tile layout enhances the visual appeal of the space, adding value to the property.

Partnering with Professionals for Accurate Measurements
While DIY tools can help with basic projects, complex or large-scale tile installations often require professional expertise. Companies specializing in laser scanning for tile placement provide high-precision data and expert guidance, ensuring your project is executed flawlessly.
Final Thoughts
Achieving a perfect tile layout starts long before the first tile is set. By prioritizing accurate As-Built measurements, you lay the groundwork for a successful project, free from costly errors and rework. With cutting-edge tools like laser scanning and 3D modeling, it’s easier than ever to bring your vision to life.
So, whether you’re renovating a small bathroom or planning a large commercial installation, remember: precise measurements are the cornerstone of exceptional tiling.


