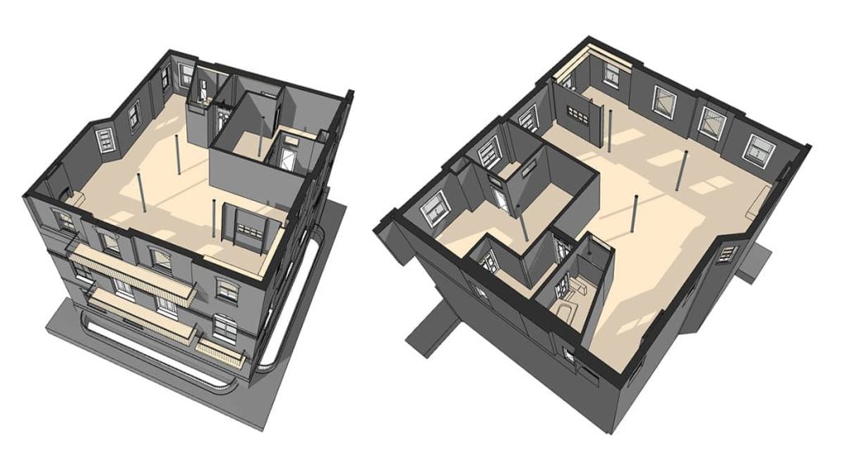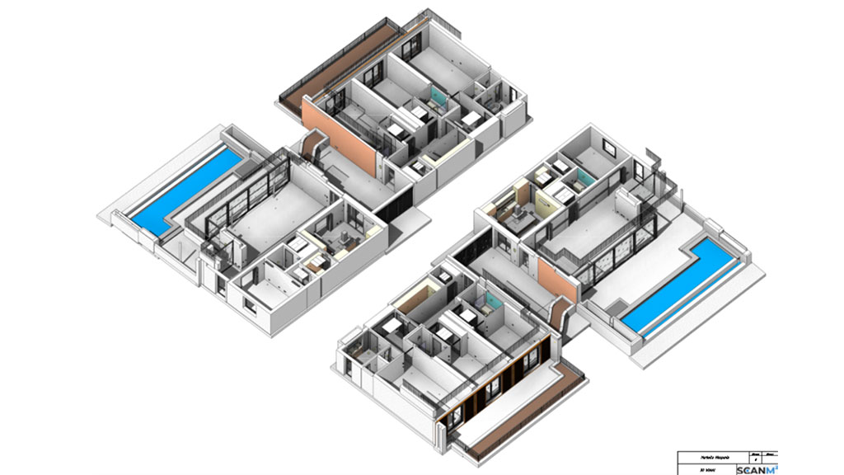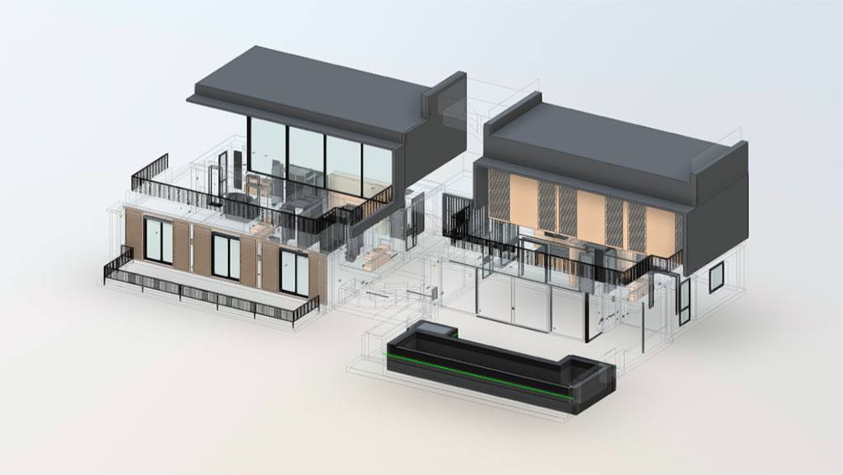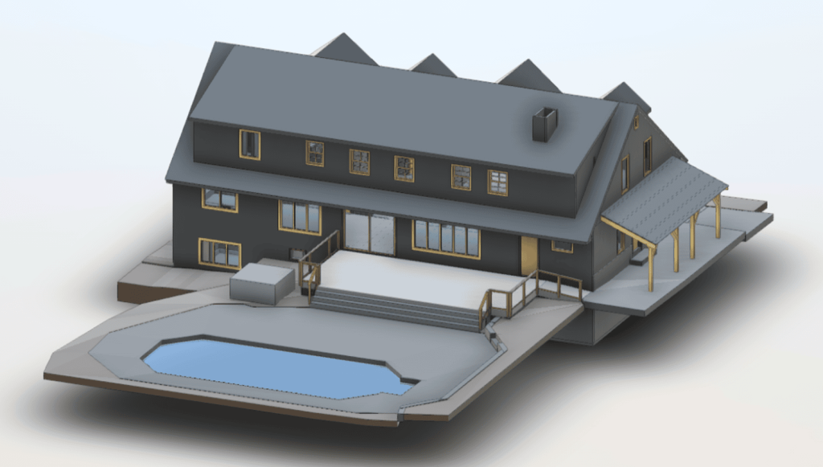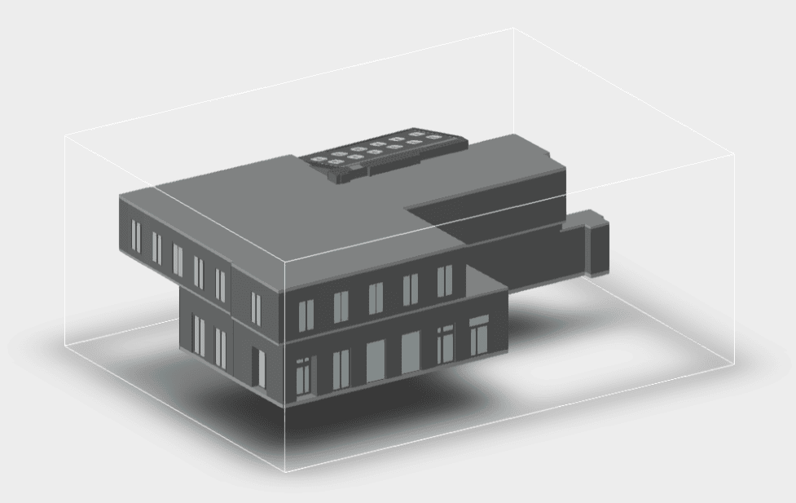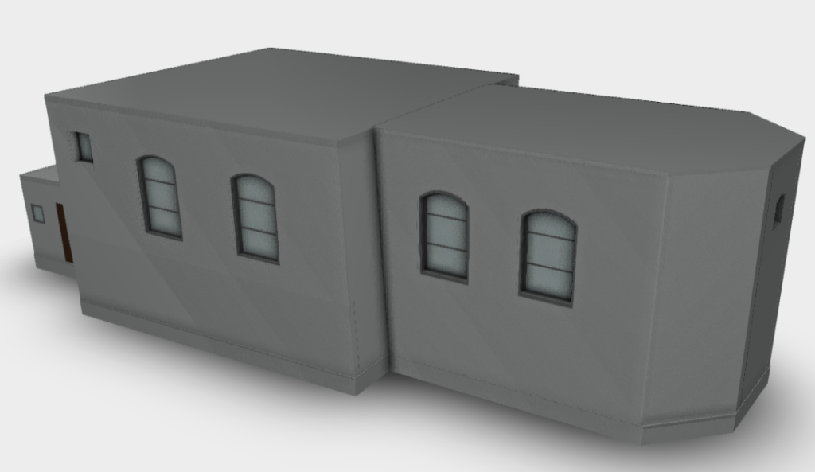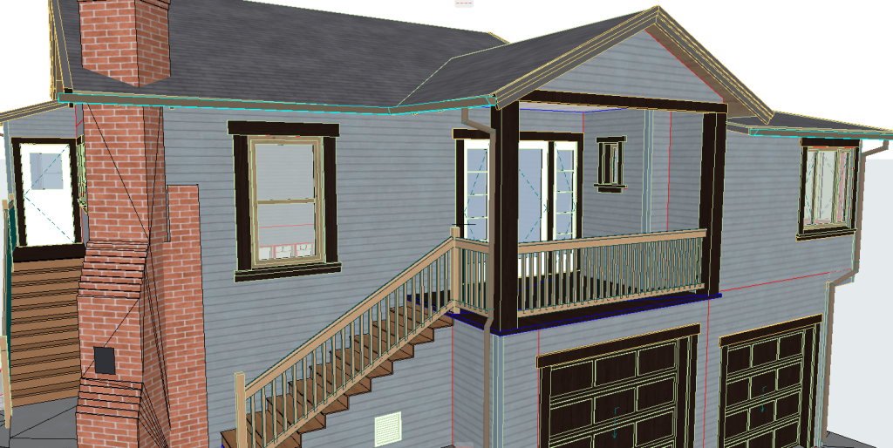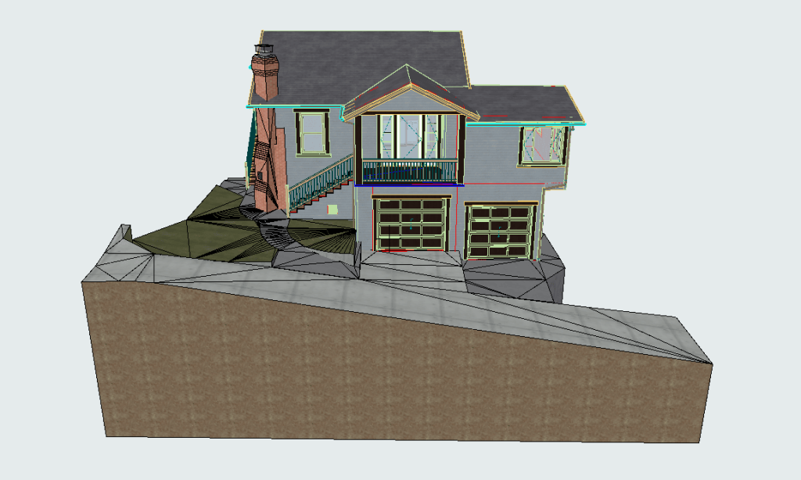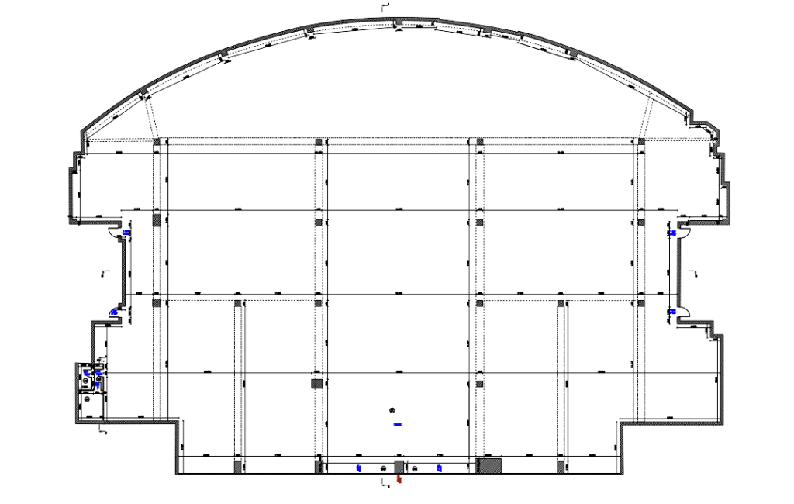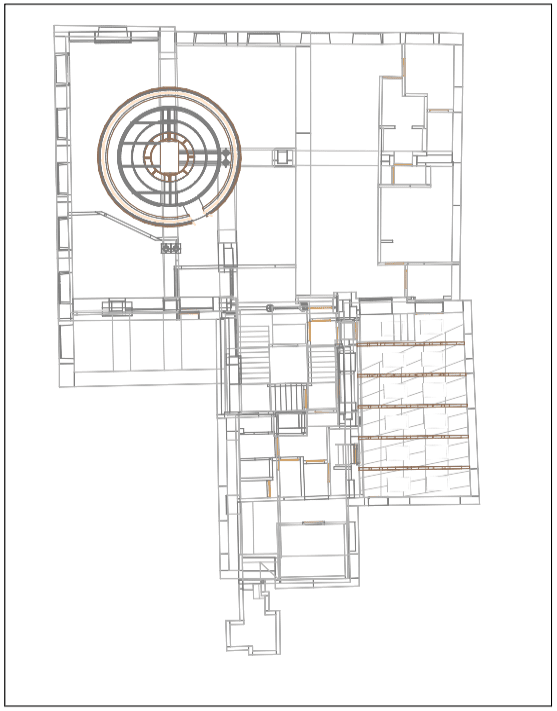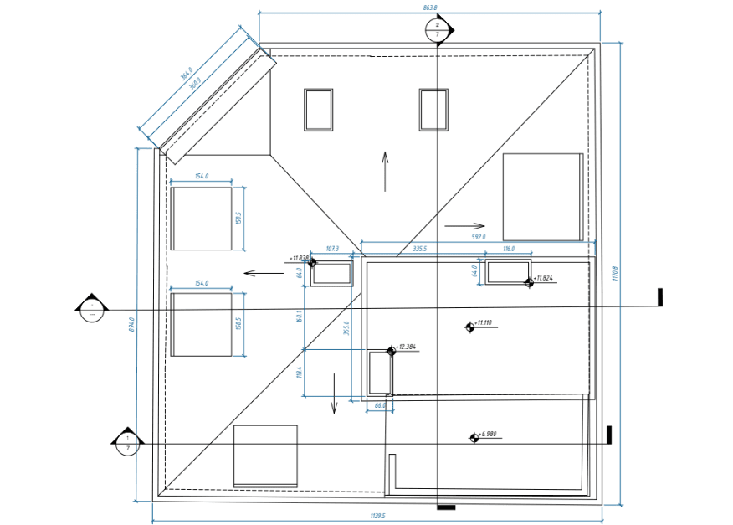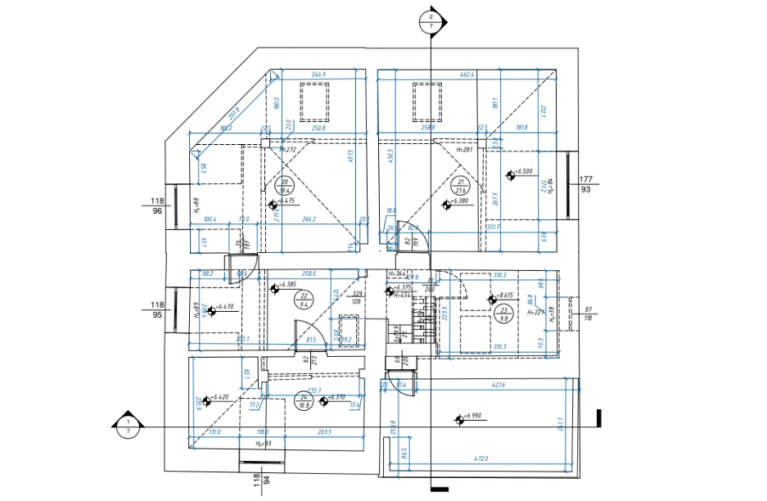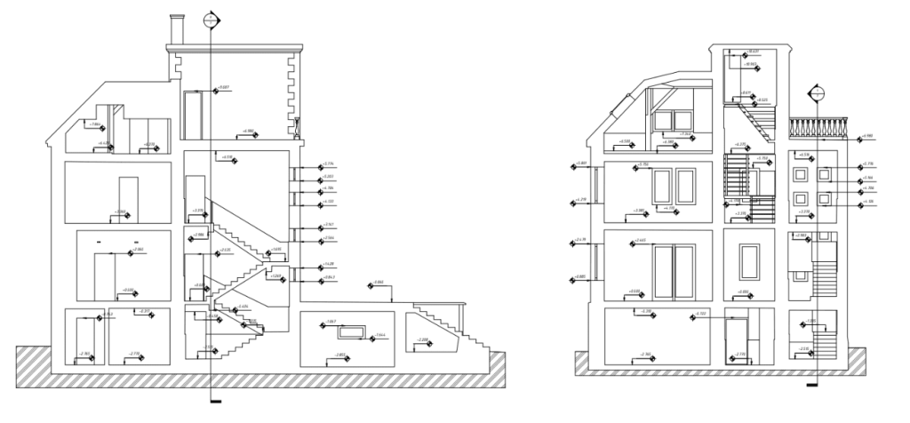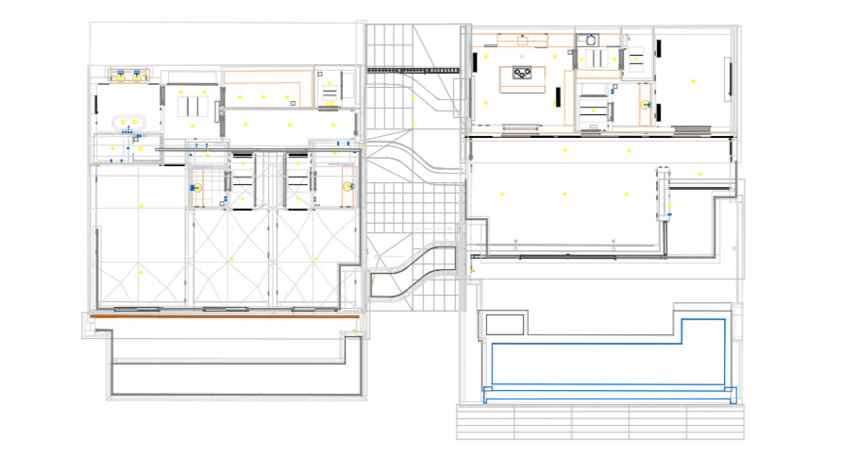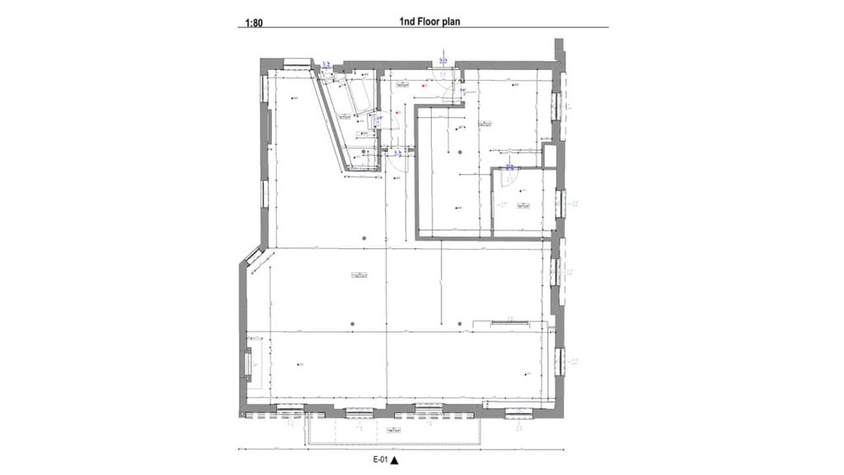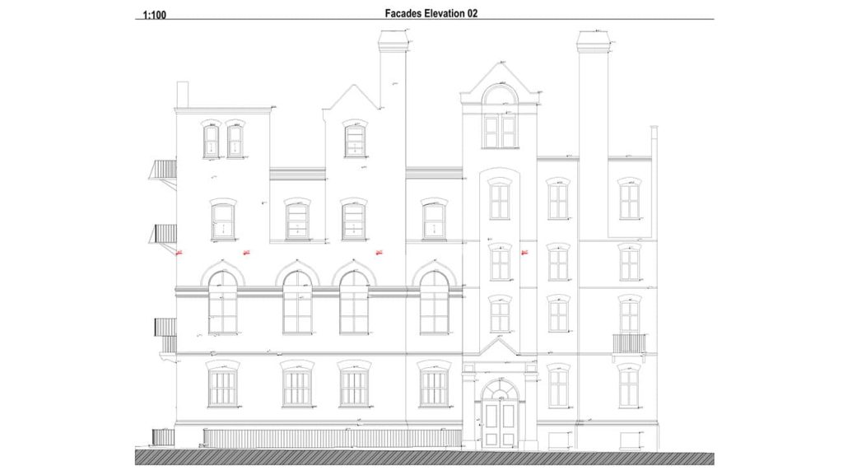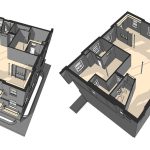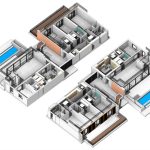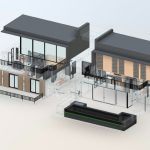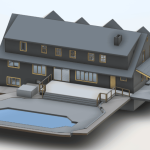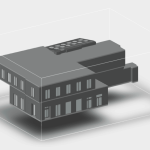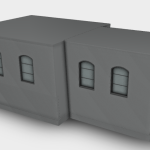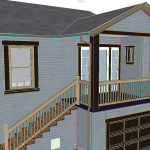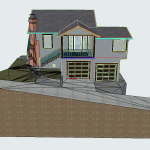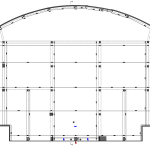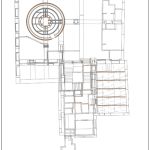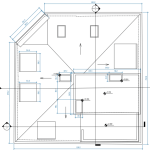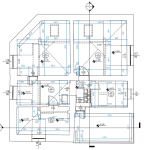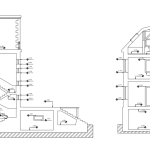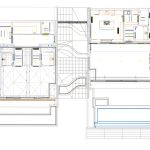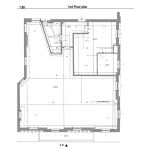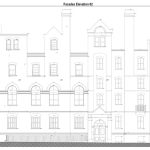Precise As-Built Drawings in Washington
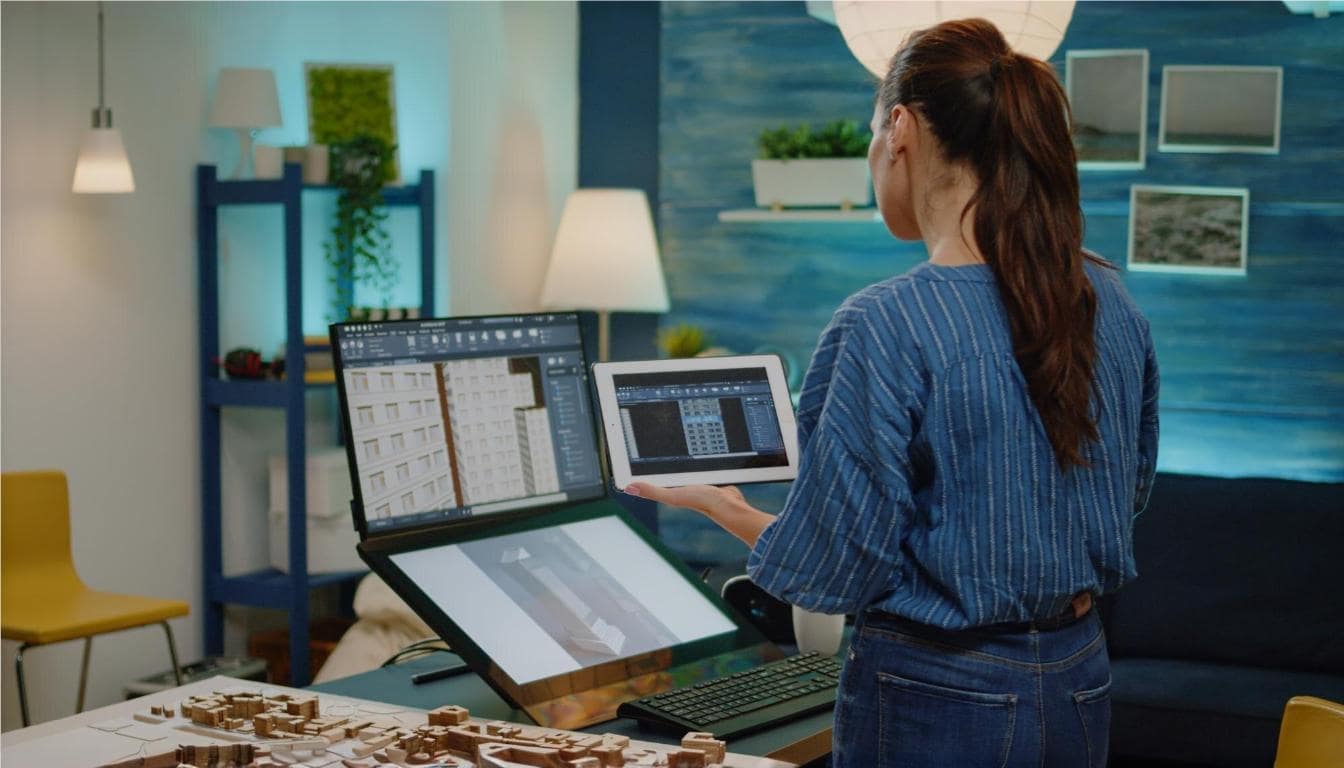
Accurate building documentation is crucial for project success. Our company provides as-built drawings in Washington, ensuring highly precise 3D models and detailed technical documentation. Our expertise lies in high-precision laser scanning with cutting-edge equipment from FARO, Leica, and Trimble. Our services deliver top-quality results for buildings, factories, and infrastructure projects, meeting industry standards with maximum accuracy.
Whether you need as-built drawings for renovations, facility management, or historical preservation, our expert team is ready to assist with cost-effective, reliable services tailored to your project’s needs.
Our As-Built Drawings Examples
What Are As-Built Drawings in Washington?
As-built drawings are comprehensive documents that accurately represent a building’s final condition following construction. These documents differ from original blueprints, as they capture modifications, deviations, and additions made during the building process.
We specialize in providing as-built drawings in Washington using advanced laser scanning technology. Our process delivers precise point clouds, 3D models, and 2D documentation in all required formats (.rvt, .dwg, .pln, .pla).
Why You Should Choose Them?
- Accurate Documentation: Reflects real-world dimensions and conditions.
- Enhanced Project Planning: Ideal for renovations, expansions, and compliance.
- Cost-Effective Management: Simplifies facility maintenance and repairs.
- Compliance & Safety: Essential for permits and historical preservation.
Benefits of As-Built Drawings for Your Projects
As-built drawings offer significant advantages for various projects across Washington. Whether you’re working on a commercial renovation, residential upgrade, or industrial site, the benefits include:
- Unmatched Accuracy: We capture every structural detail with laser scanning technology.
- Time-Saving: Minimizes the need for manual measurements and reworks.
- Improved Collaboration: Clear documentation simplifies coordination among architects, engineers, and contractors.
- Better Asset Management: Easier to manage property maintenance and future modifications.
- Facilitates Compliance: Perfect for securing permits and meeting local building standards.
Our Work Process
Our process is organized and tailored to client needs, ensuring highly accurate as-built drawings with optimal efficiency:
- Project Consultation: Understanding client needs, project scope, and desired deliverables.
- On-Site Laser Scanning: Using advanced FARO, Leica, and Trimble scanners to capture data with exceptional precision.
- Point Cloud Generation: Converting scans into detailed point cloud data for further processing.
- 3D Modeling & Drafting: Creating accurate as-built drawings and 3D models in .rvt, .dwg, .pln, and .pla formats.
- Quality Control: Cross-checking data for accuracy and completeness.
- Final Delivery: Providing the client with requested documentation and formats.
Why Choose Our Company?
Selecting the right provider for as-built drawings in Washington is crucial for achieving accurate results. Here’s why we stand out:
- State-of-the-Art Equipment: We use only professional-grade FARO, Leica, and Trimble laser scanners for unmatched precision.
- Cost-Effective Solutions: Contrary to popular belief, our services are affordable and offer better accuracy compared to hand-held scanners.
- Expert Team: Experienced professionals specializing in as-built drawings for various industries.
- Complete Deliverables: Our services include point clouds, detailed 2D drawings, and accurate 3D models.
- Fast Turnaround: Efficiency without compromising quality.
Dispelling Common Misconceptions About As-Built Drawings in Washington
Many misconceptions surround as-built drawings, leading to confusion about their purpose and value.
Some believe as-built drawings are only relevant for large construction projects, but they are equally crucial for smaller residential, commercial, and historical buildings where accuracy matters.
Another widespread myth is that laser scanning is excessively expensive. In reality, our advanced technology allows us to offer as-built drawings at a competitive price, often more affordable than manual measurements due to efficiency and precision.
We use professional-grade FARO, Leica, and Trimble scanners, ensuring superior accuracy and detail compared to companies relying on hand-held devices.
Choosing our services ensures precise, dependable documentation customized to fit your project’s requirements.
Industries We Serve in Washington
Our expertise in as-built drawings spans multiple industries, including:
- Architecture & Design: For accurate renovation planning.
- Construction: Essential for progress documentation and compliance.
- Facility Management: Simplifying maintenance and asset management.
- Historic Preservation: Capturing structural details for restoration.
- Industrial Plants: Documenting complex infrastructure and equipment layouts.
Frequently Asked Questions
What formats do you deliver for as-built drawings?
We provide drawings in .rvt, .dwg, .pln, .pla, and other industry-standard formats.
How accurate are your as-built drawings?
Our laser scanners ensure millimeter-level accuracy, capturing every structural detail.
Do you scan both interiors and exteriors?
Yes, we offer comprehensive scanning for both interior and exterior structures.
Is laser scanning expensive?
No, our services are competitively priced and more accurate than manual alternatives.
What equipment do you use for scanning?
We use FARO, Leica, and Trimble professional-grade scanners for all projects.
Can you handle large industrial projects?
Absolutely! We specialize in large-scale industrial, commercial, and residential projects.
Take the Next Step – Get Your As-Built Drawings in Washington Today!
Looking for precise as-built drawings in Washington? Our professional team is ready to assist with state-of-the-art laser scanning and detailed documentation for your project.
Complete the form today to get a free consultation and a personalized project estimate!

