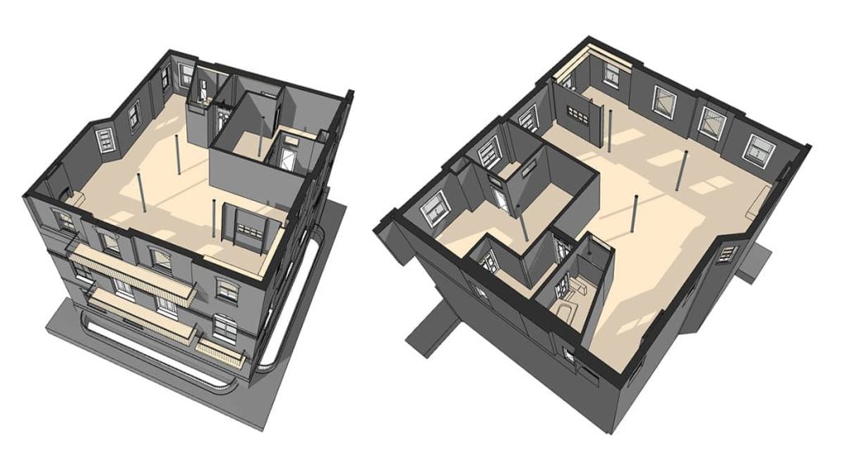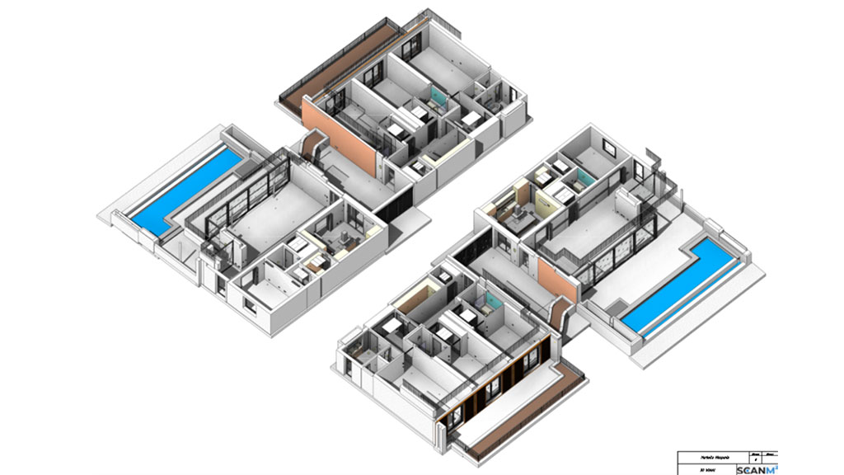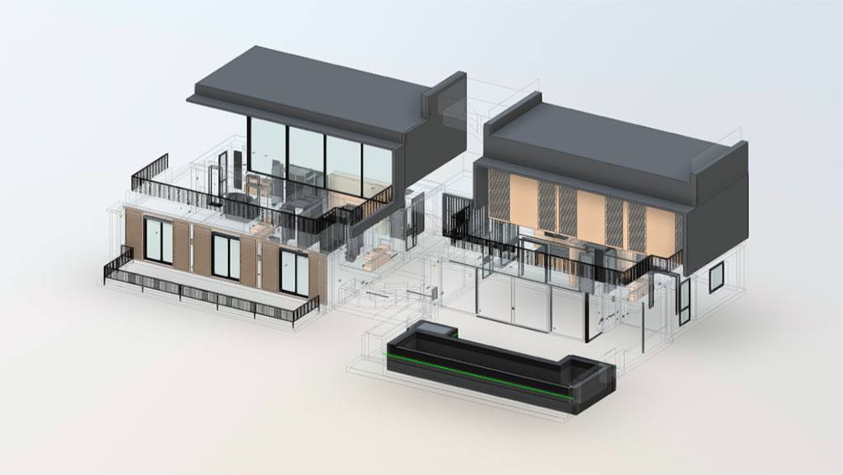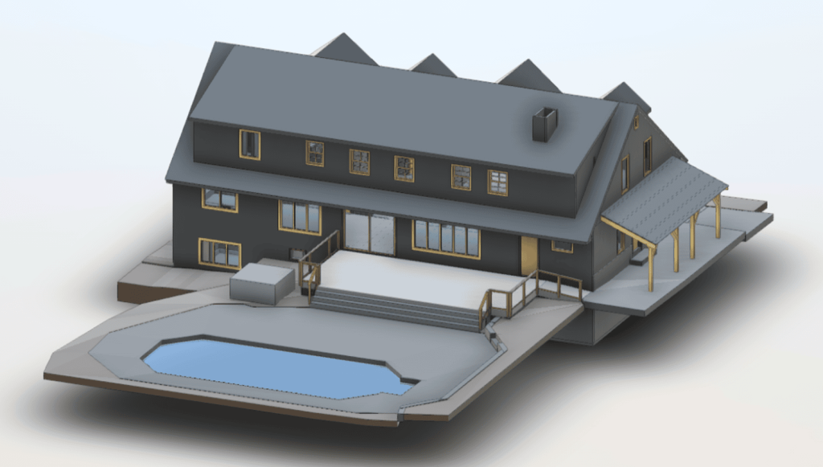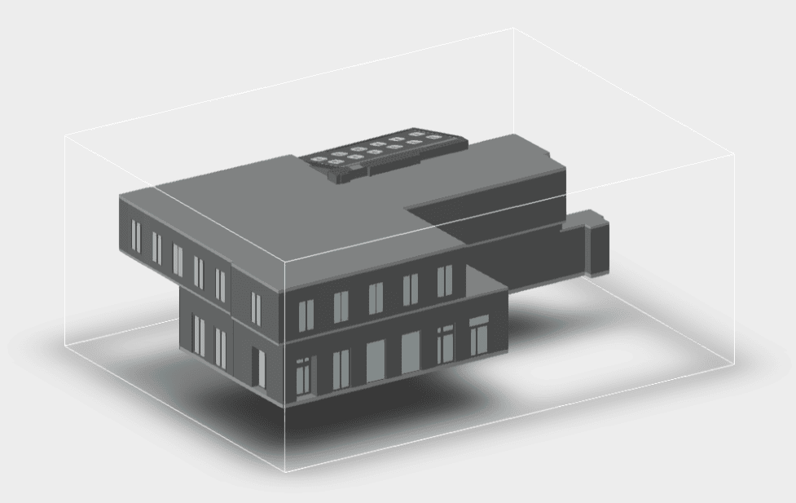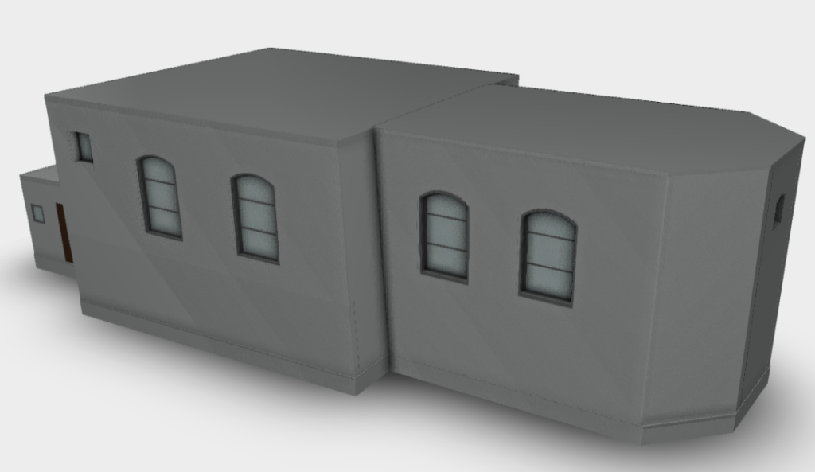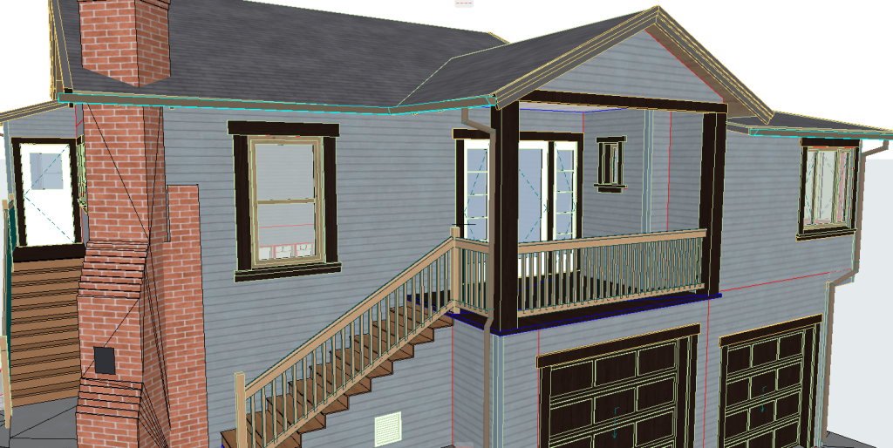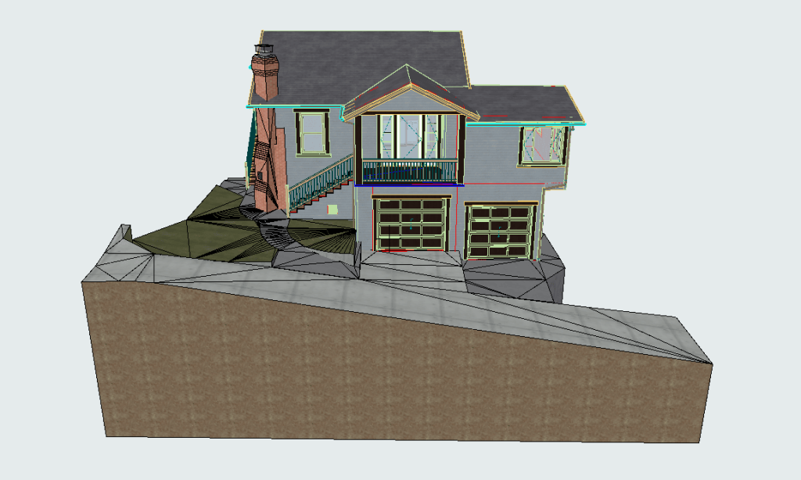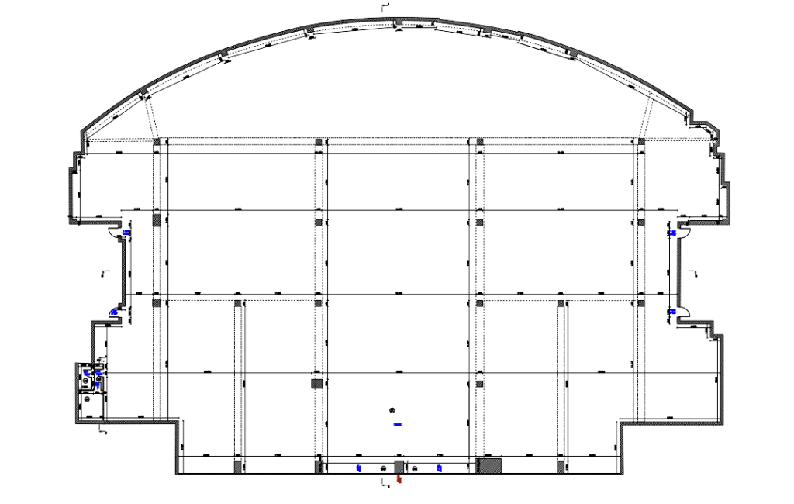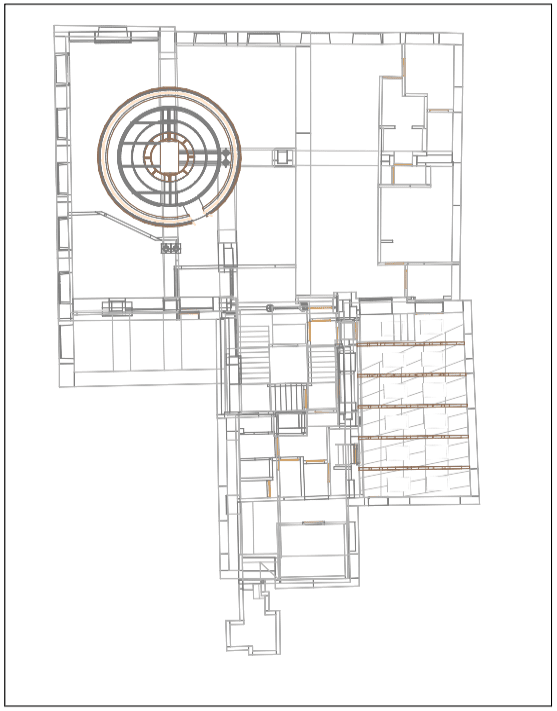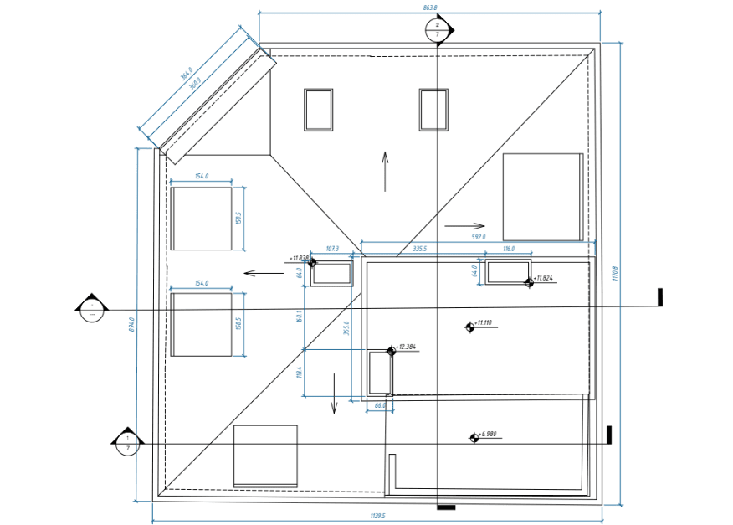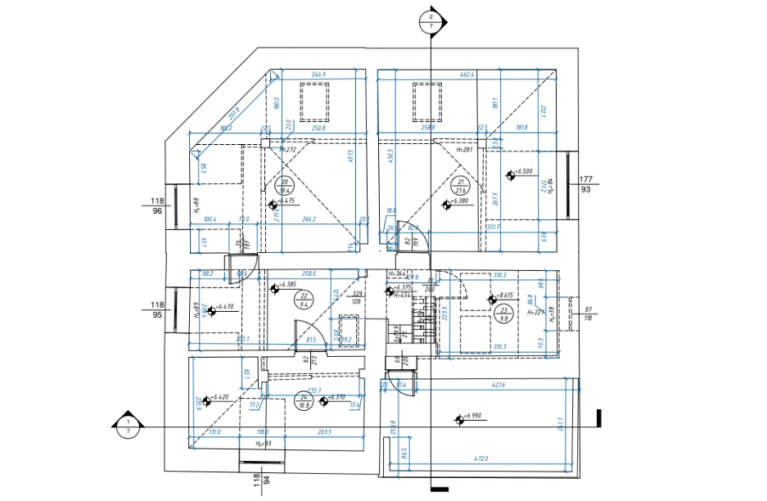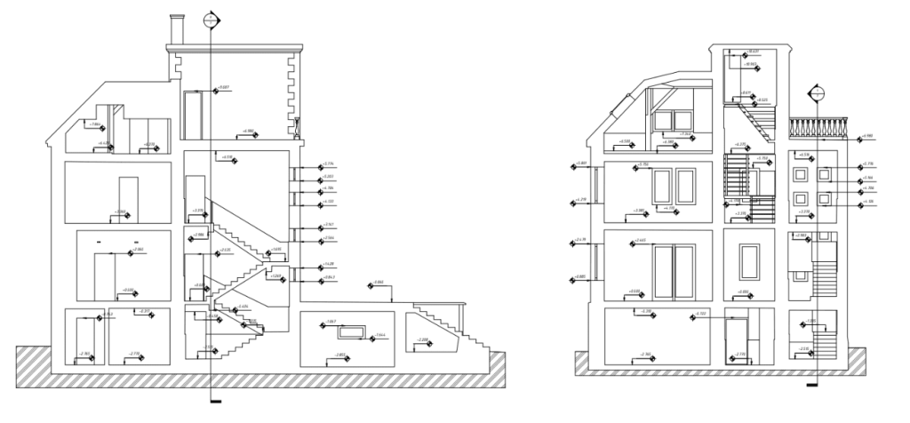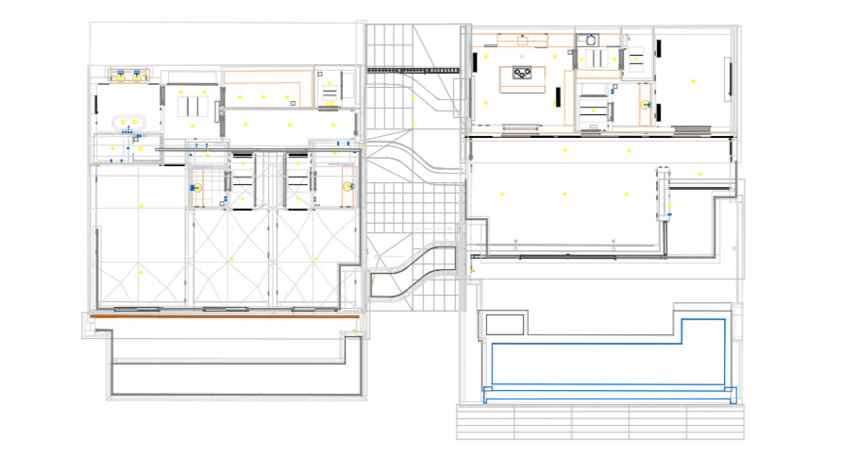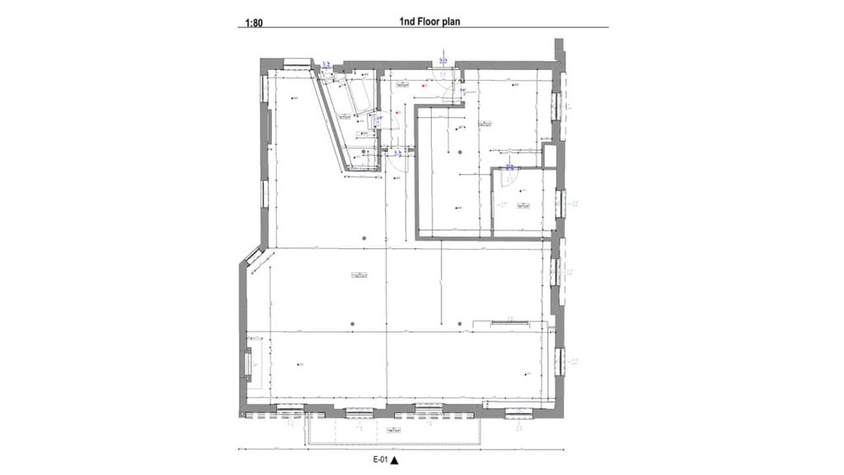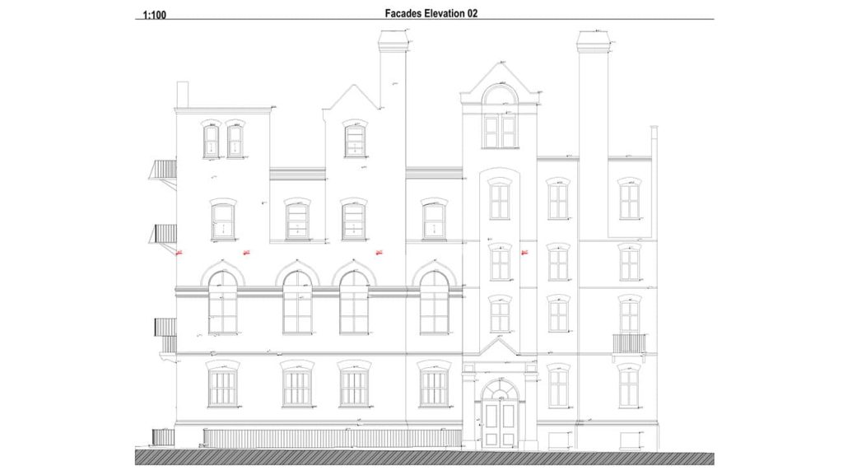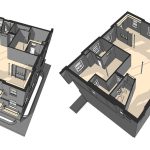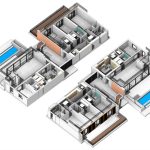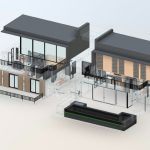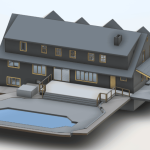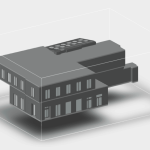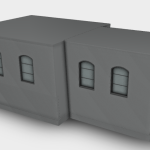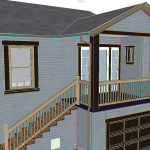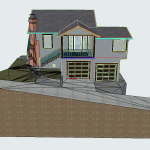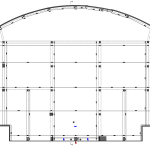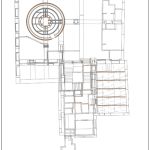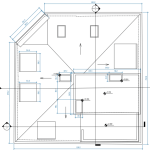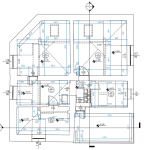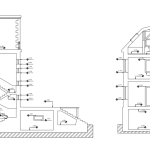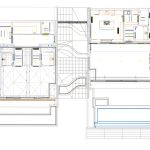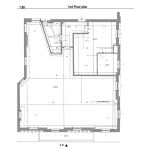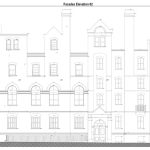High-Quality As-Built Drawings in Phoenix
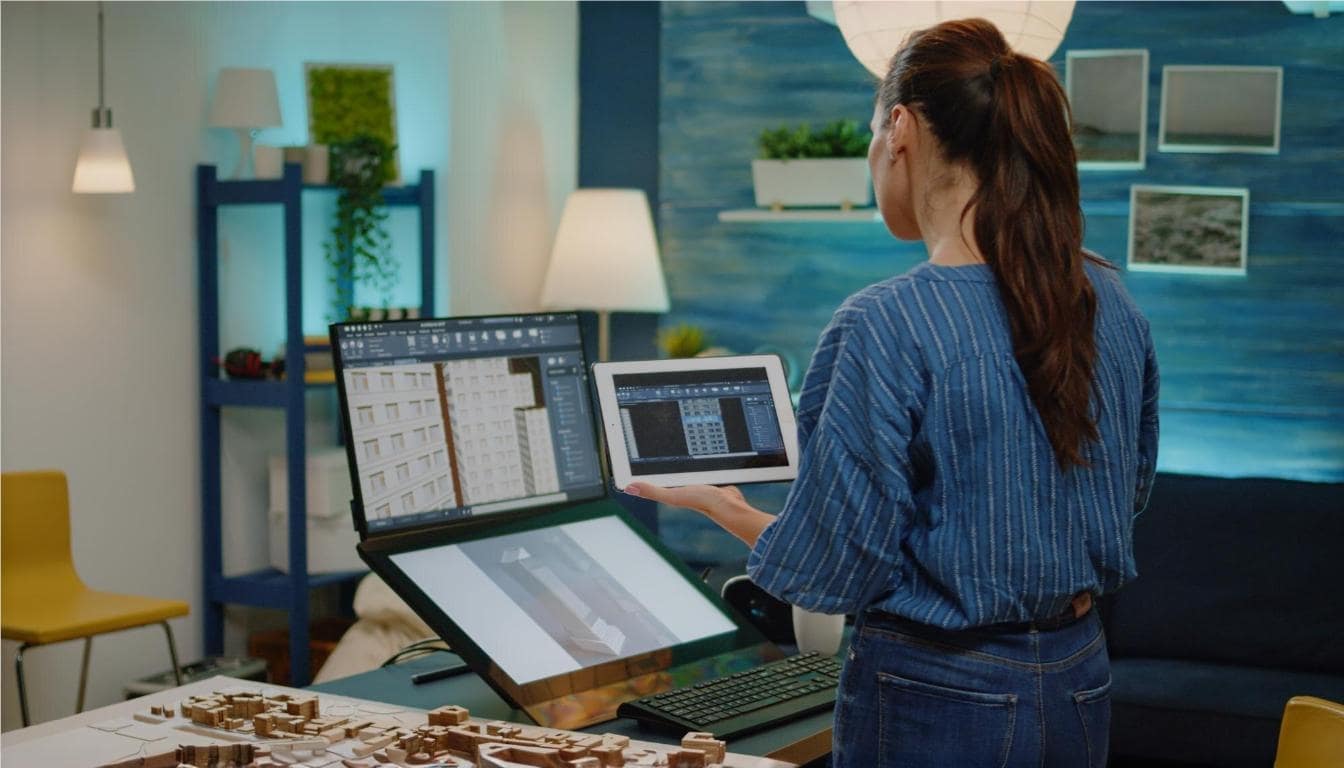
As-Built Drawings in Phoenix refer to the accurate documentation of a building or structure’s existing conditions, generated after the construction is completed or during a renovation process. These drawings offer accurate depictions of a building’s layout, measurements, and systems, helping architects, engineers, and construction teams make well-informed decisions. At scanm2.com, we focus on producing As-Built Drawings with the help of advanced 3D laser scanning technology. Our skilled team uses advanced Faro, Leica, and Trimble scanners to deliver the most accurate, high-quality drawings for any type of facility, building, or industrial structure.
Our As-Built Drawings Examples
Why Choose Our As-Built Drawings?
Advantages of As-Built Drawings:
- Precision & Accuracy: We provide highly detailed As-Built Drawings that capture every inch of your building’s structure with unmatched accuracy.
- Time-Saving: Our laser scanning technology enables faster data collection compared to traditional manual methods, reducing the overall project time.
- Comprehensive Documentation: Our As-Built Drawings include all critical elements like electrical systems, plumbing, HVAC, and more.
- Improved Decision Making: With highly accurate As-Built Drawings, you can make well-informed decisions during renovations, facility management, and building assessments.
As-Built Drawings are essential for businesses and property owners in Phoenix who need precise records of their structures, whether for renovation, expansion, or compliance purposes. They serve as an invaluable resource for contractors, engineers, architects, and other professionals who require detailed, up-to-date information about existing buildings.
Our Process: How We Create As-Built Drawings
- Initial Consultation: We start by discussing your project requirements, such as the type of building, location, and the desired final deliverables (point cloud, 2D documentation, 3D model).
- Site Scanning: Using professional laser scanners (Faro, Leica, Trimble), we perform a comprehensive scan of the building or structure. Whether your project is located indoors or outdoors, we ensure that every detail is captured accurately.
- Data Processing: We process the collected data to generate highly detailed point clouds, 3D models, and As-Built Drawings.
- Review & Delivery: After processing the data, we present you with the finalized As-Built Drawings in the required format (.rvt, .dwg, .pln, .pla). We offer all formats compatible with your software, including leading programs like AutoCAD, Revit, and more.
- Final Adjustments: We ensure the As-Built Drawings meet your specific needs, including any systems like plumbing, electrical, HVAC, or lighting.
Why Choose Us?
- Competitive Pricing: At scanm2.com, we offer highly competitive pricing for our laser scanning services. Many people mistakenly believe that 3D laser scanning is expensive, but with our advanced technology, we provide the best value in Phoenix. Our prices are lower than competitors who rely on manual scanning methods, yet we guarantee unmatched detail and accuracy in our As-Built Drawings.
- Unmatched Precision: Unlike manual scanning methods that can lead to inaccuracies, our professional scanners capture data with precision down to millimeters. This ensures that the As-Built Drawings we create reflect the true dimensions and conditions of your building.
- Comprehensive Service: We offer a wide range of services alongside As-Built Drawings, including 3D modeling, point cloud generation, and more. We offer drawings in multiple formats, ensuring smooth integration with your existing systems and workflows.
- Cutting-Edge Technology: We use high-quality laser scanners from Faro, Leica, and Trimble to ensure superior accuracy and detail in every scan.
Frequently Asked Questions
How do As-Built Drawings differ from standard blueprints?
As-Built Drawings are specifically created to represent the as-is condition of a building after construction or renovation, while blueprints are typically used for design purposes. As-Built Drawings offer more accurate, up-to-date information about the actual structure.
How long does it take to complete an As-Built Drawing project?
The timeline depends on the size and complexity of the building. However, our efficient laser scanning process ensures that even large-scale projects are completed quickly and accurately.
What formats do you provide for As-Built Drawings?
We provide various formats, including .rvt, .dwg, .pln, .pla, and others, customized to fit your specific needs.
Are your scanning services more expensive than traditional methods?
No, our 3D laser scanning services are more affordable than manual scanning methods, and the accuracy we offer ensures you get the best value for your investment.
Can you scan both interiors and exteriors?
Yes, our scanners are capable of capturing both interior and exterior details, making them ideal for comprehensive As-Built Drawings.
Ready to Get Your As-Built Drawings?
Contact us today to get started with your As-Built Drawing project in Phoenix. Fill out the form below to request a quote or obtain more information. We look forward to supporting you with your upcoming project!

