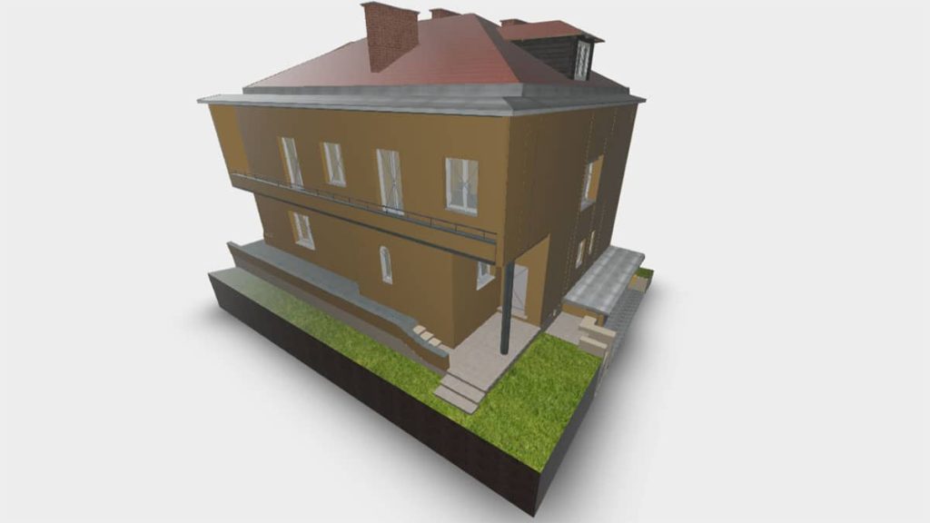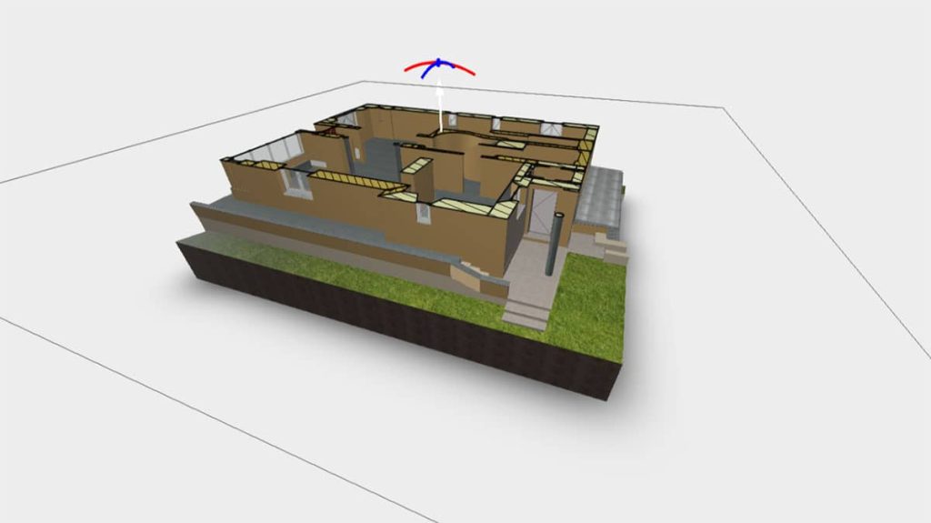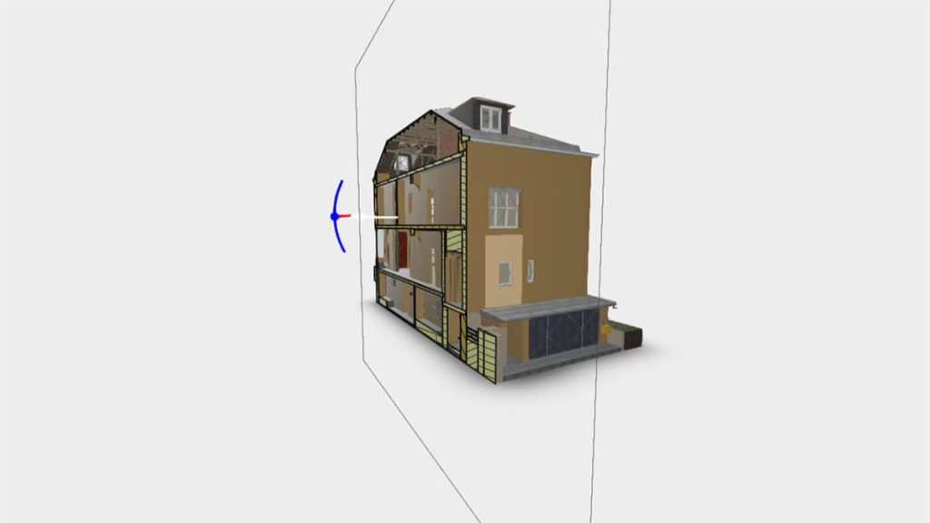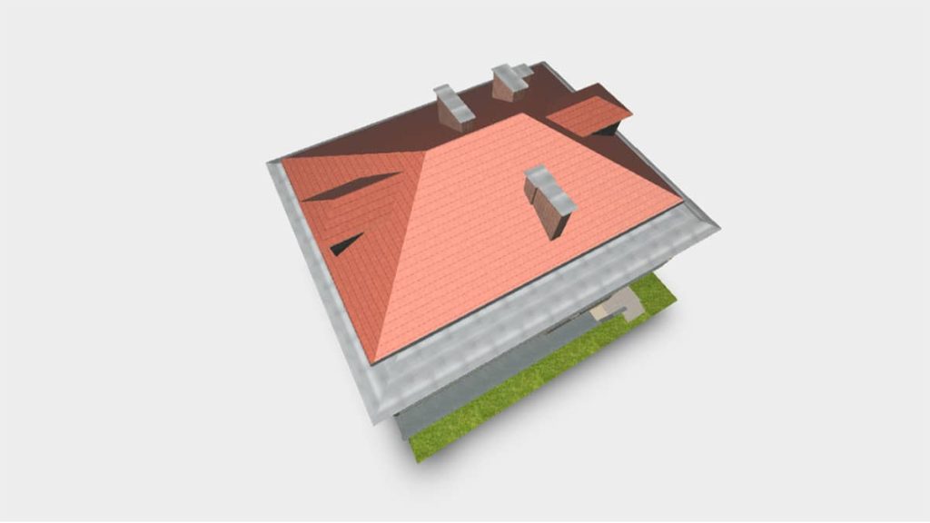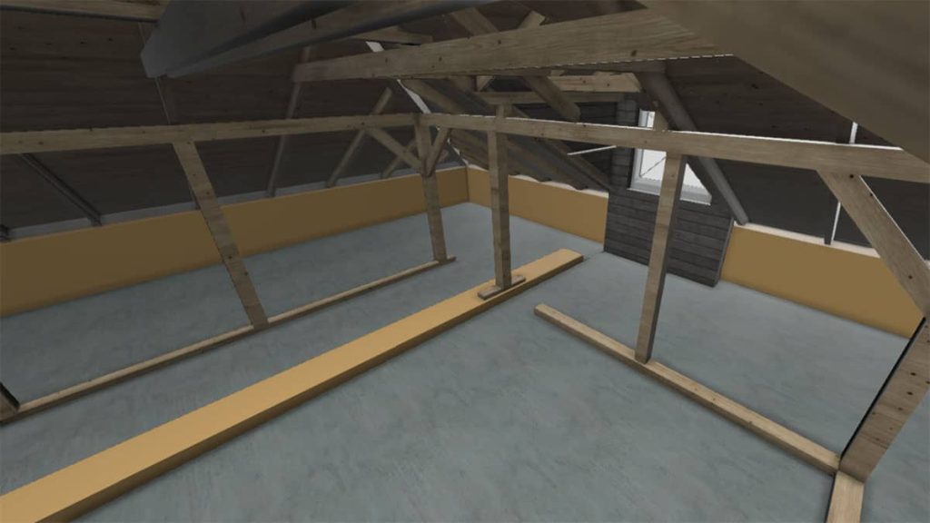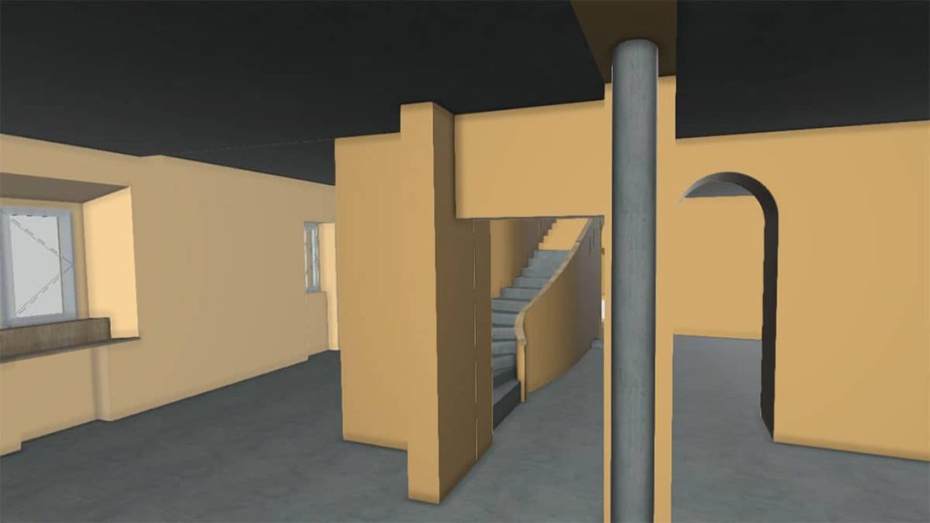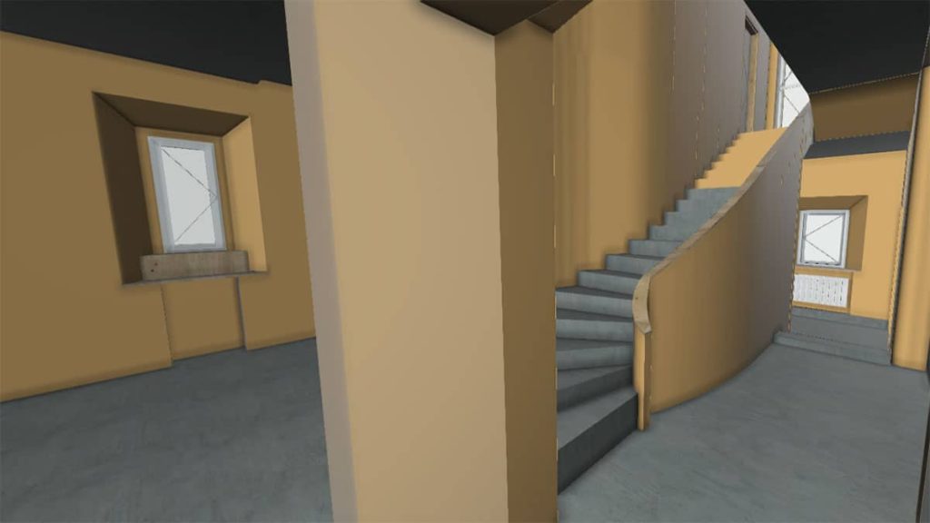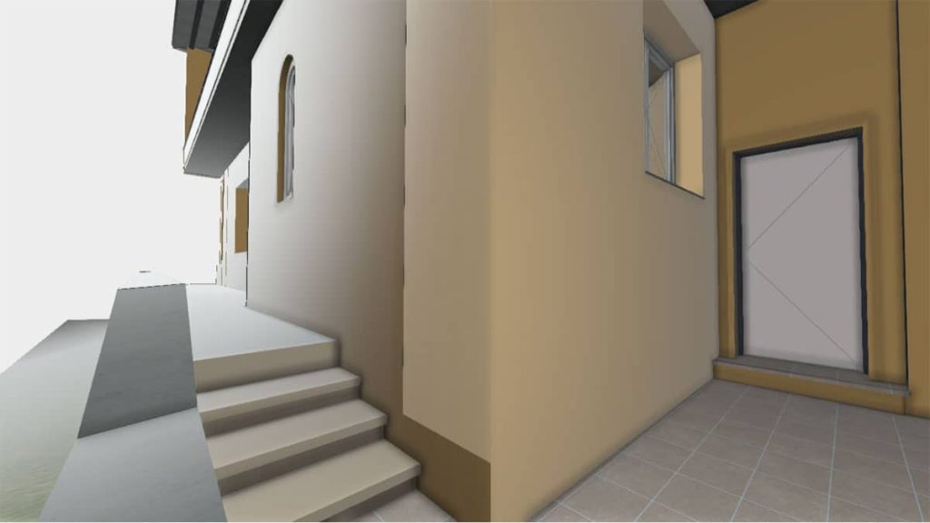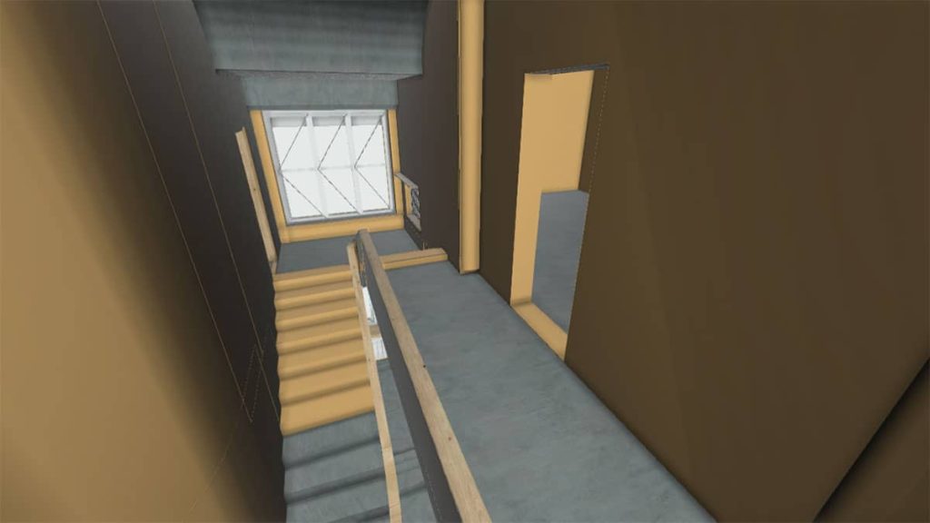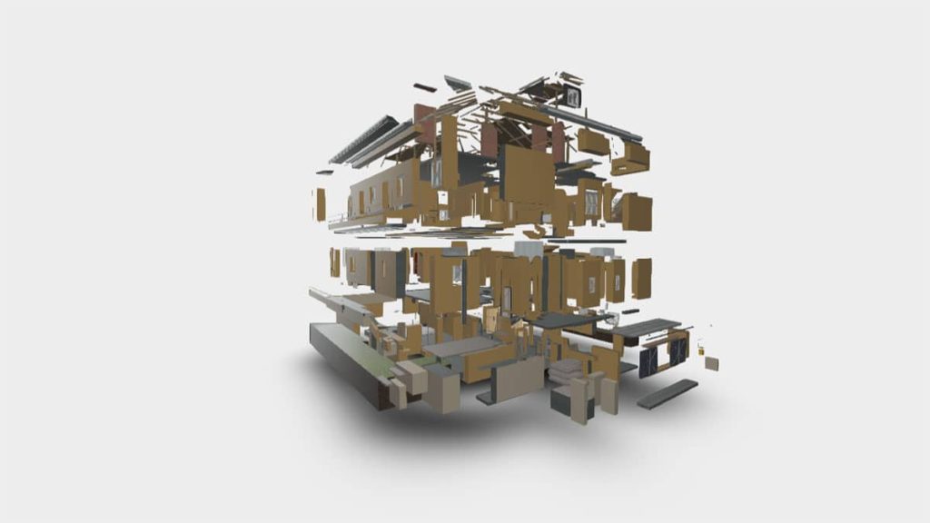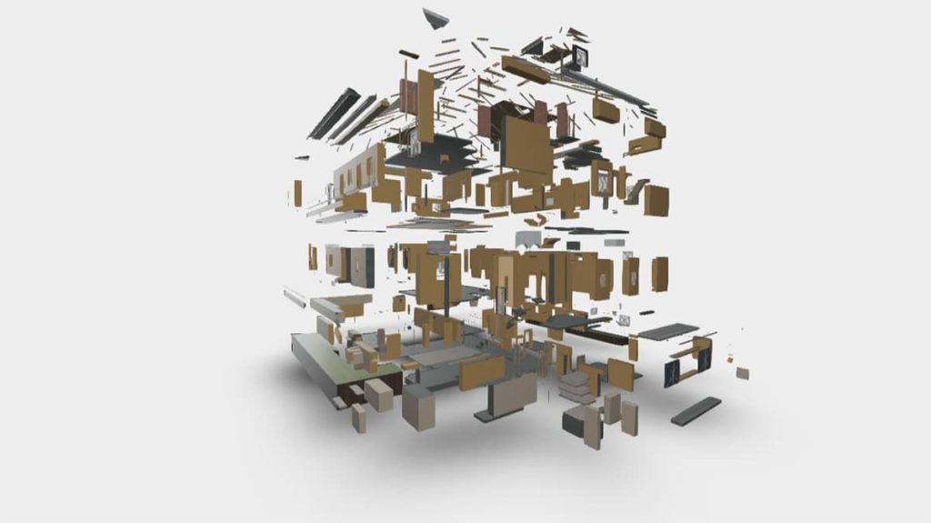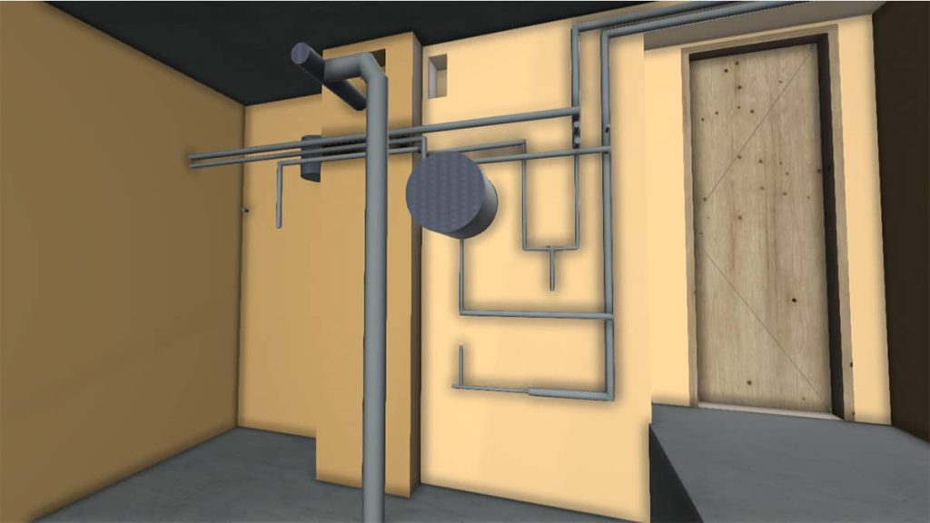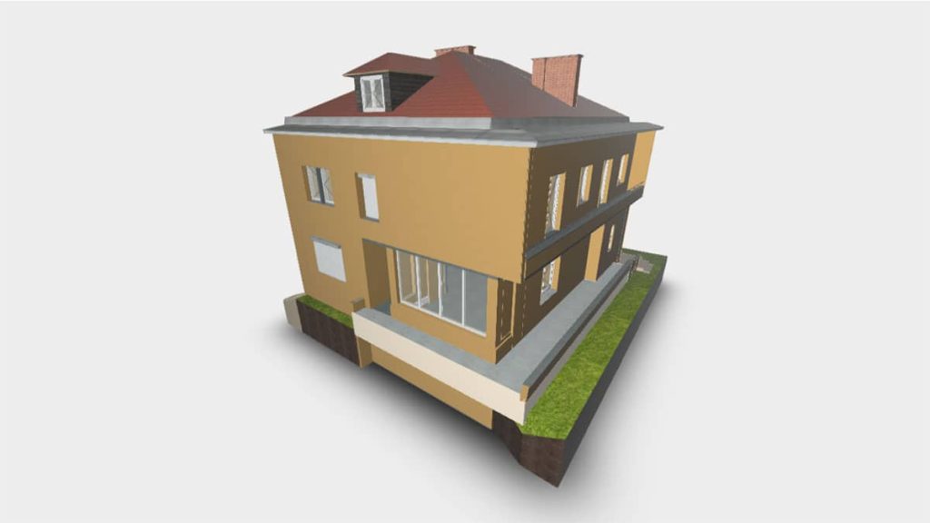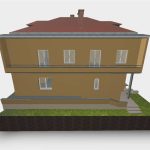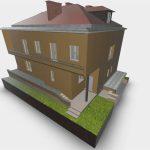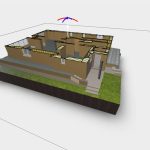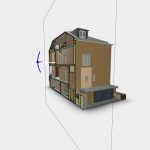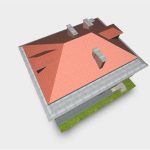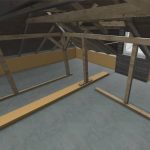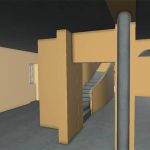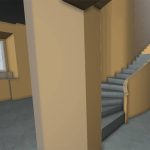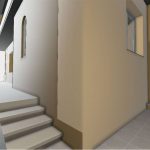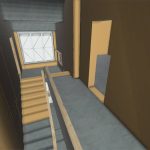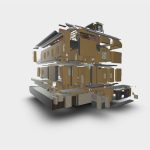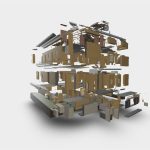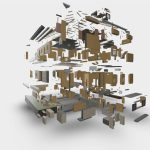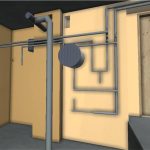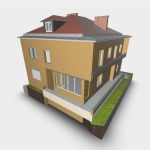3D Laser Scanning and BIM Modeling for a Private House Renovation
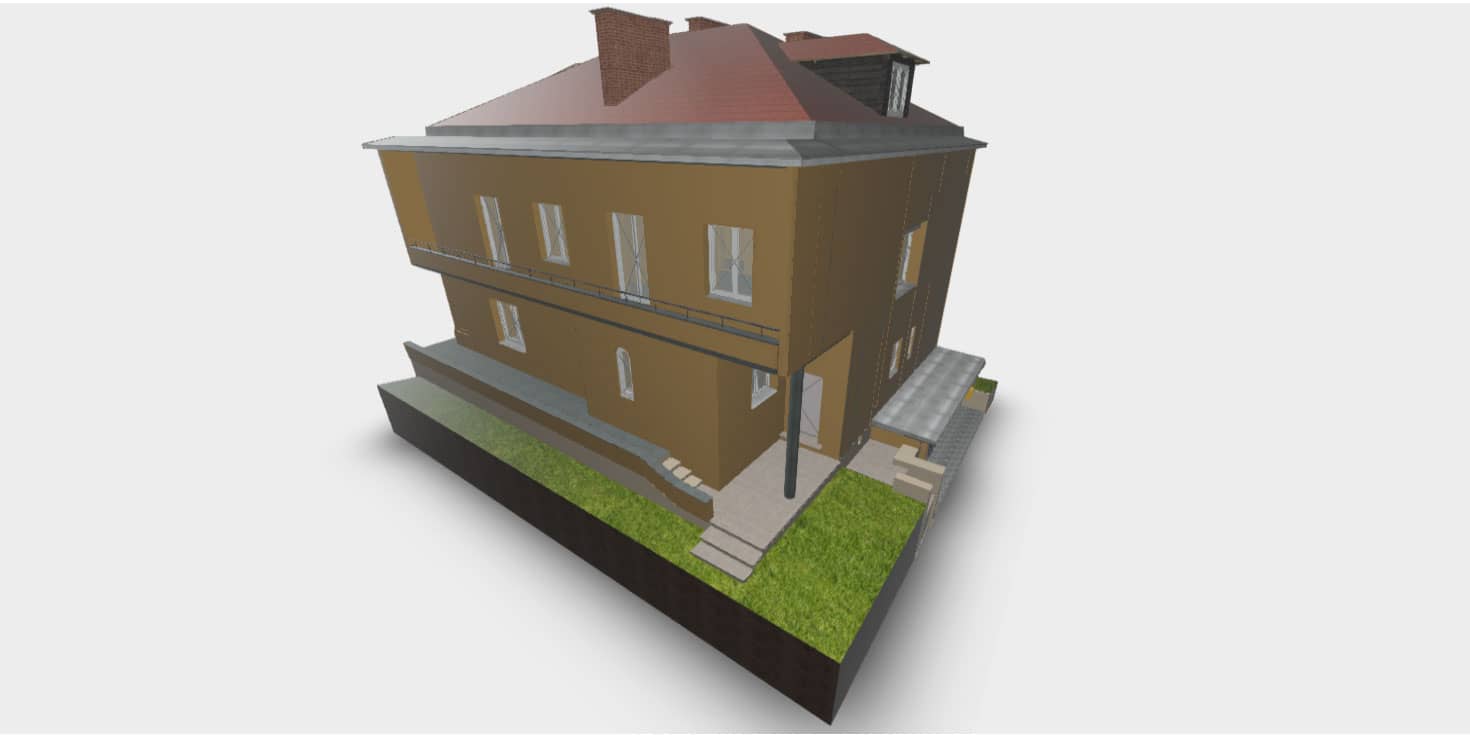
Project Overview
For this project, ScanM2 collaborated with an architectural bureau to provide high-precision as-built documentation for a newly built four-story house. The goal was to create an accurate BIM model in ArchiCAD 25, reflecting all necessary structural and architectural details, as well as visible MEP (Mechanical, Electrical, Plumbing) systems.
The deliverables included:
- A detailed 3D model of the house with all external and internal architectural elements.
- As-built documentation for future house renovation and interior design planning.
- A comprehensive scan-to-BIM process to ensure maximum accuracy in remodeling.
Laser Scanning Process
1. High-Precision 3D Laser Scanning
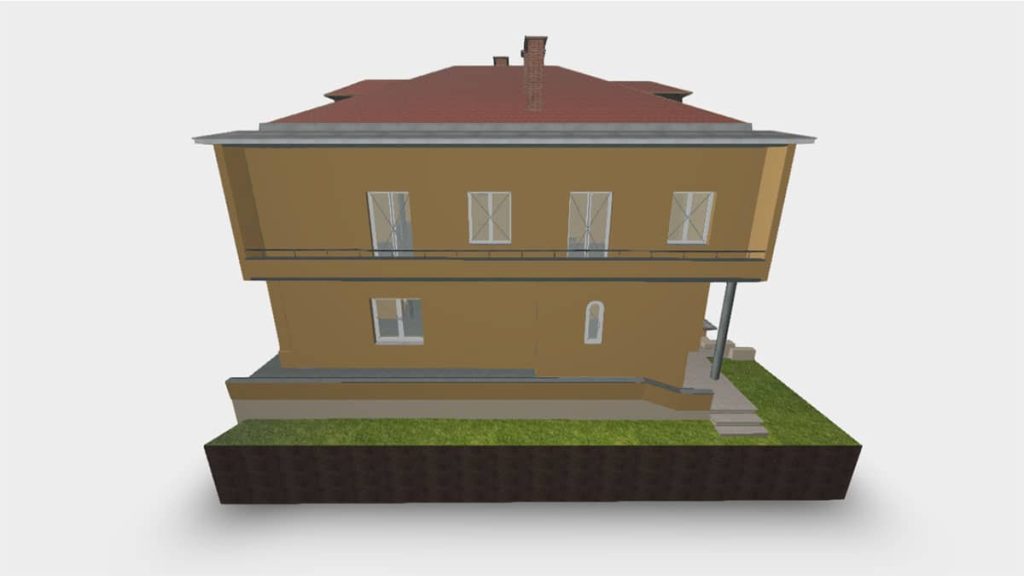
To capture the structure with maximum precision, we used cutting-edge 3D laser scanning technology with an accuracy range of 3–5 mm. The process involved scanning both the exterior and interior of the building to generate a precise point cloud.
2. Data Processing and Point Cloud Generation
The collected scan data was processed and converted into a detailed point cloud. This dataset served as the foundation for creating the BIM model, ensuring that all elements were accurately placed and scaled according to real-world measurements.
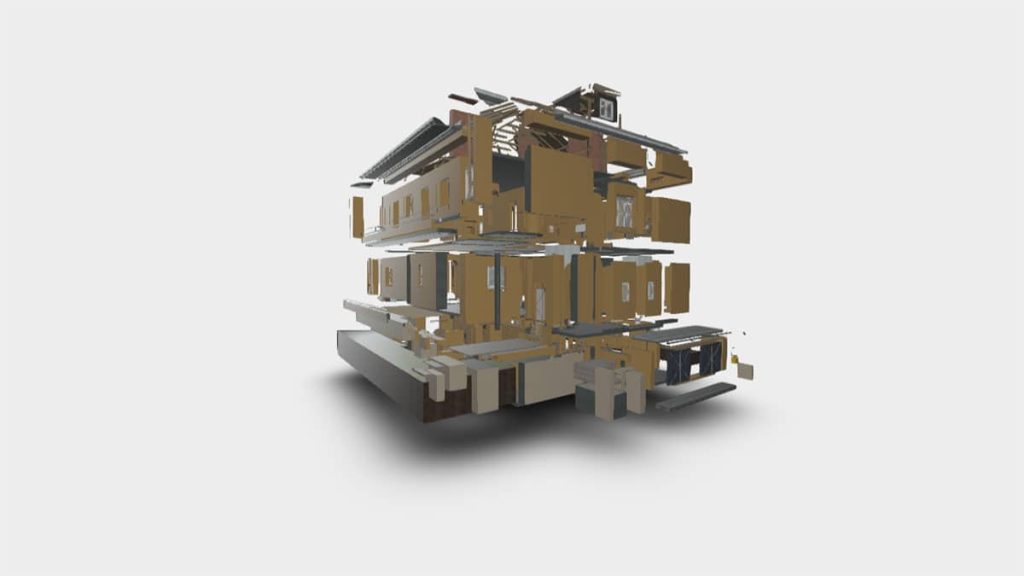
BIM Modeling in ArchiCAD 25
Our BIM experts utilized ArchiCAD 25 to create a highly detailed 3D model that included all essential architectural and structural elements. The model was optimized for further design and renovation work.
Exterior and Facade Details
We accurately modeled all facades, terraces, balconies, and external staircases, covering a total facade area of 6,450 sq. ft.. The model also included:
- Windows and door openings with precise dimensions.
- Column structures supporting terraces and balconies.
- Roof detailing, including the truss system.
Visible MEP Systems and HVAC Elements
The as-built BIM model included visible HVAC, plumbing, and heating systems, which are crucial for renovation planning. The following components were incorporated:
- Ventilation ducts
- Plumbing and sewage pipes
- Radiators and heating systems
Structural and Architectural Features
To ensure the highest level of detail, the BIM model also incorporated:
- Interior staircases with railings
- Fireplace structures
- Windowsills and decorative elements
Deliverables and Documentation
At the end of the project, we provided the client with a comprehensive BIM model and technical documentation for renovation purposes. The final deliverables included:
- Detailed As-Built BIM Model. The fully structured ArchiCAD 25 model allowed architects and designers to plan modifications efficiently.
- Facade and Interior Visualization. High-quality 3D views of both the exterior and interior helped in visualizing design modifications.
- Technical Documentation for Renovation. The client received accurate as-built drawings and documentation for future construction and renovation work.
BIM Model of a Private House
Benefits of 3D Laser Scanning for House Renovation
Using 3D laser scanning for as-built documentation provides several advantages:
- Improved Accuracy – The scan data eliminates manual measurement errors, ensuring a precise BIM model.
- Time and Cost Savings – Reducing the need for repeated site visits and minimizing design conflicts.
- Enhanced Interior Design Process – Allowing architects to create renovation plans based on real-world data.
Why Choose ScanM2 for Home Scan Inspections?
At ScanM2, we specialize in high-precision 3D scanning and BIM modeling, ensuring that every detail of your project is captured with accuracy. Here’s why clients trust us:
Expertise in 3D laser scanning – Decades of experience in creating as-built documentation.
Comprehensive BIM solutions – From scan-to-BIM models to detailed renovation planning.
Fast turnaround times – Delivering high-quality models quickly and efficiently.
Contact Us for Your Next Project
Are you planning a house renovation or need accurate as-built documentation for your project? Contact ScanM2 today for professional home scan inspections and BIM modeling services. Get in touch with us now!
Services
- High-Quality Scan to BIM in Los Angeles
- Professional Scan to BIM in Illinois
- Professional Scan to BIM Services in Houston
- Professional Scan to BIM in Florida
- Professional Scan to BIM in Dallas
- Professional Scan to BIM Services in Chicago
- Professional BIM in Washington
- Professional BIM Services in Tampa
- Expert BIM Services in St Louis
- Professional BIM Services in Seattle
- BIM Services in San Francisco
- BIM Services in Portland
- Professional BIM Services in Phoenix
- Professional BIM Services in Orlando
- High-Quality BIM Services in Omaha
- BIM Services in NYC for Architects, Designers, and Builders
- BIM Services in Nashville
- Leading Minnesota BIM Services
- BIM Services in Minneapolis
- BIM Services in Milwaukee
- BIM services in Miami
- BIM Services in Massachusetts
- BIM Services in Los Angeles
- BIM Services in Las Vegas
- BIM Services in Jersey City
- Innovative BIM Services in Irvine
- BIM Services in Connecticut
- BIM Services in Illinois
- BIM Services in Florida
- BIM services in Dallas
- BIM Services in Colorado
- BIM Services in Chicago
- BIM Services in California
- BIM Services in Boston
- BIM Services in Austin
- BIM Services in Atlanta
- BIM Services in San Diego
- BIM Services in San Antonio
- BIM Services in Denver

