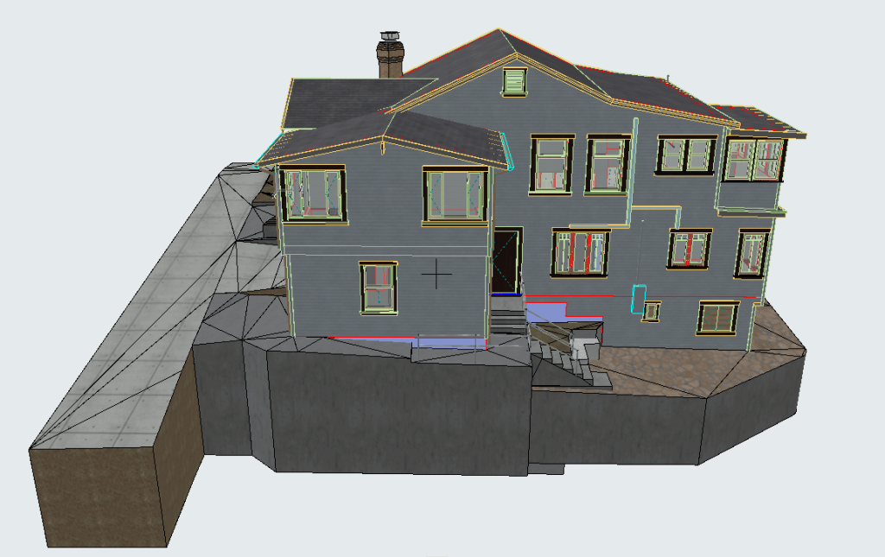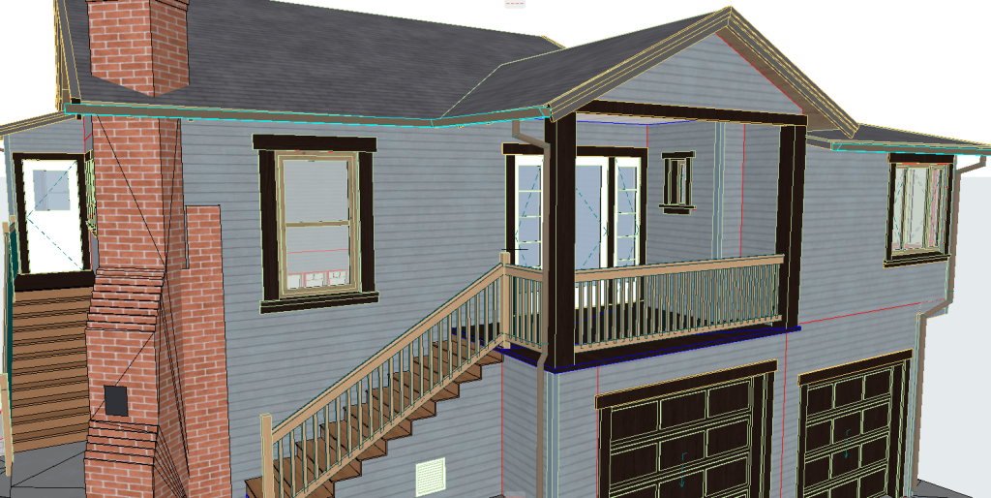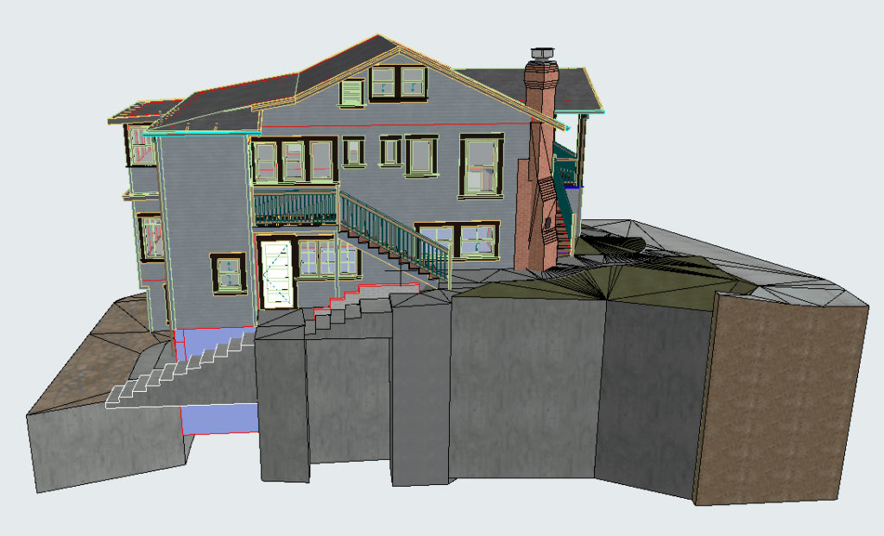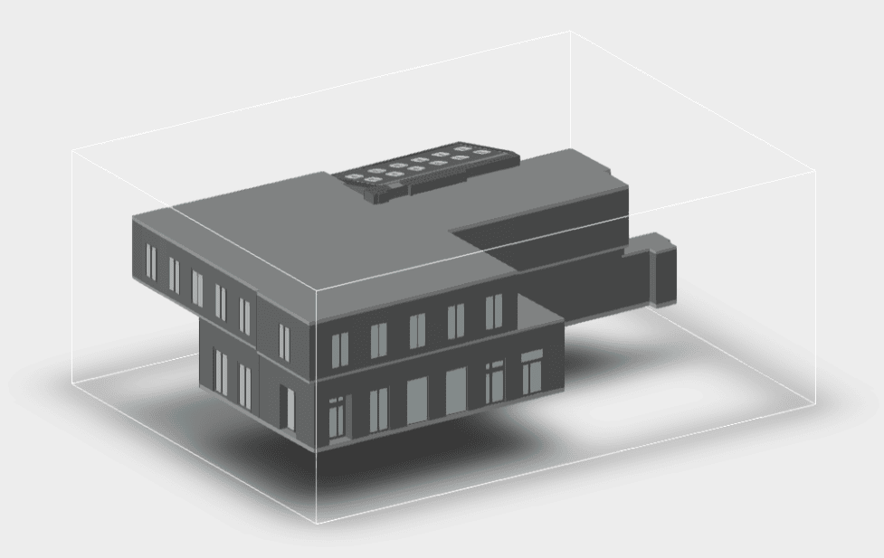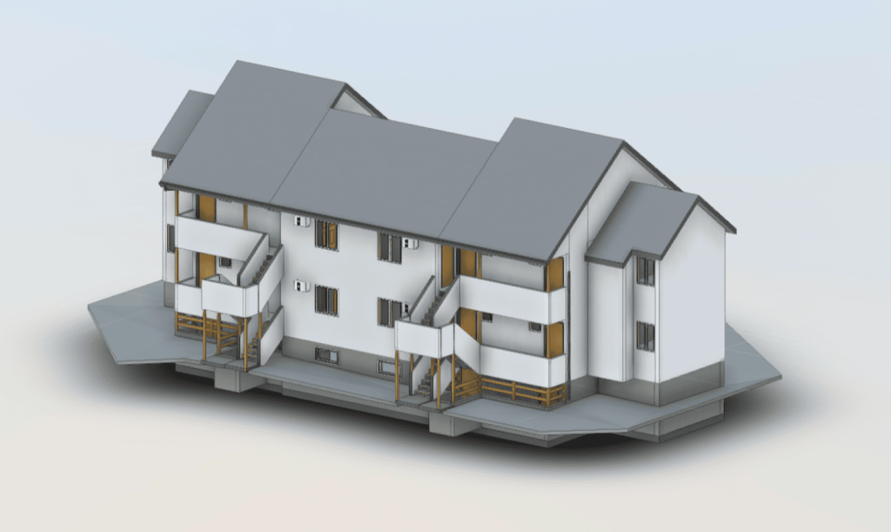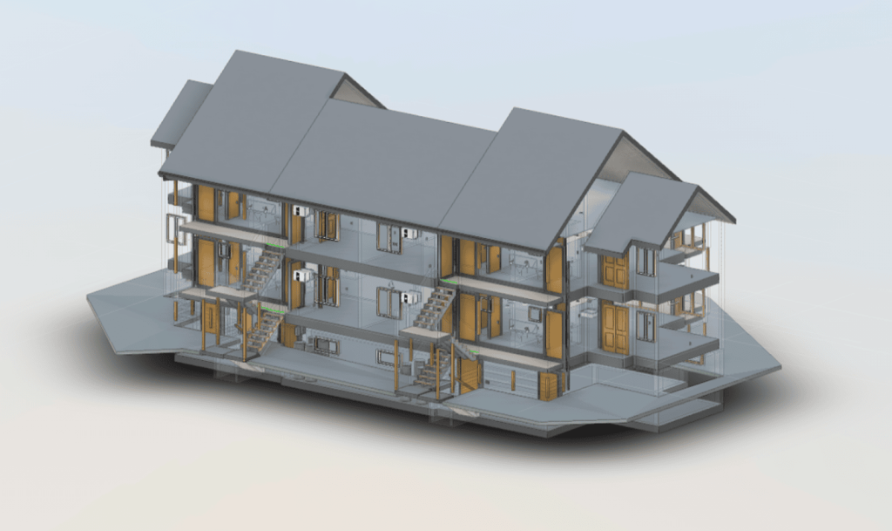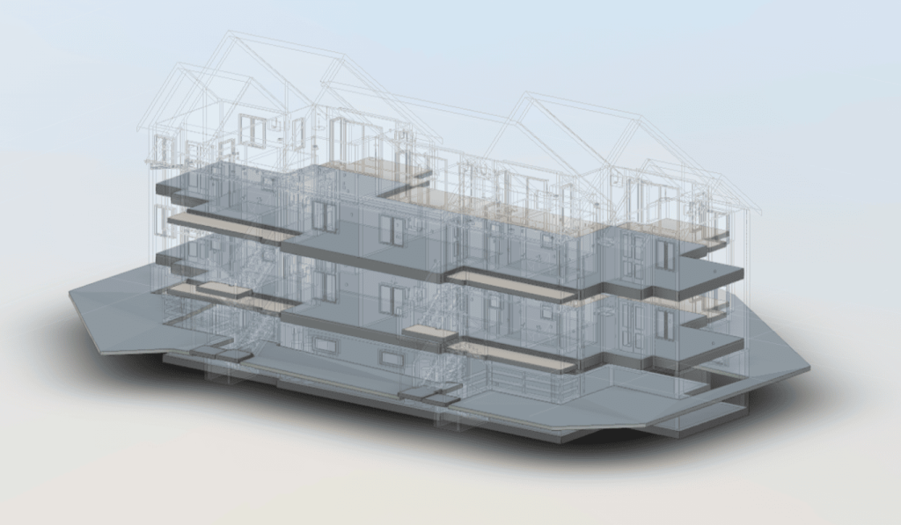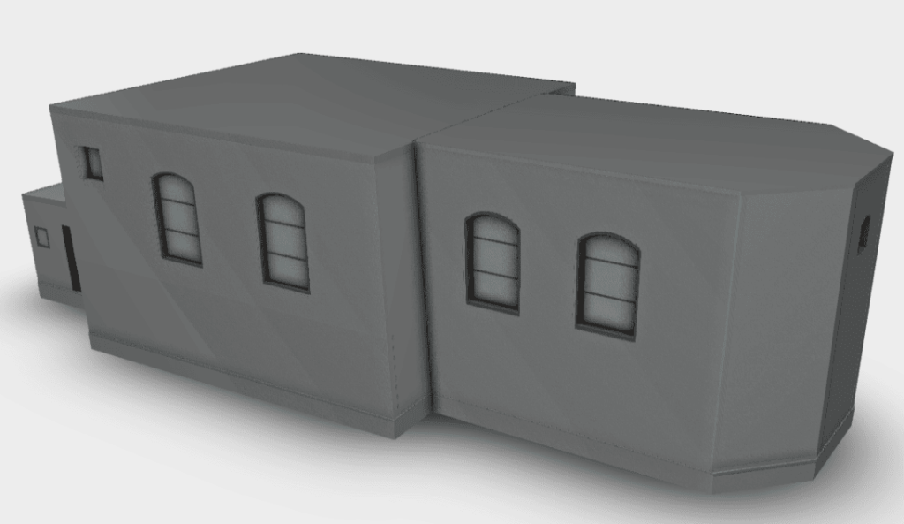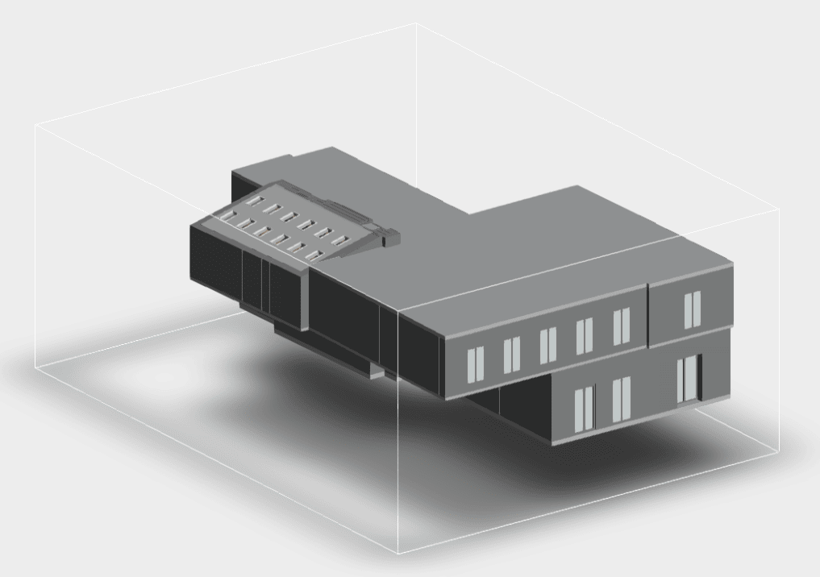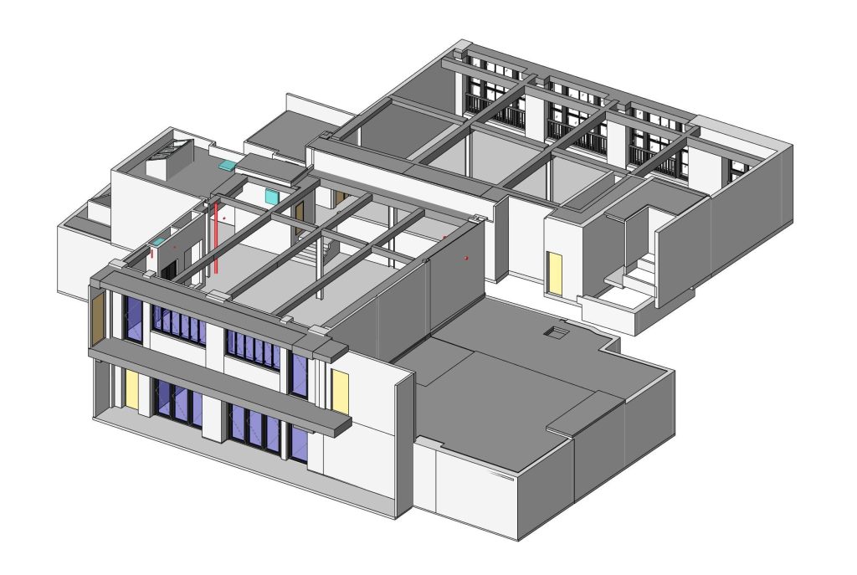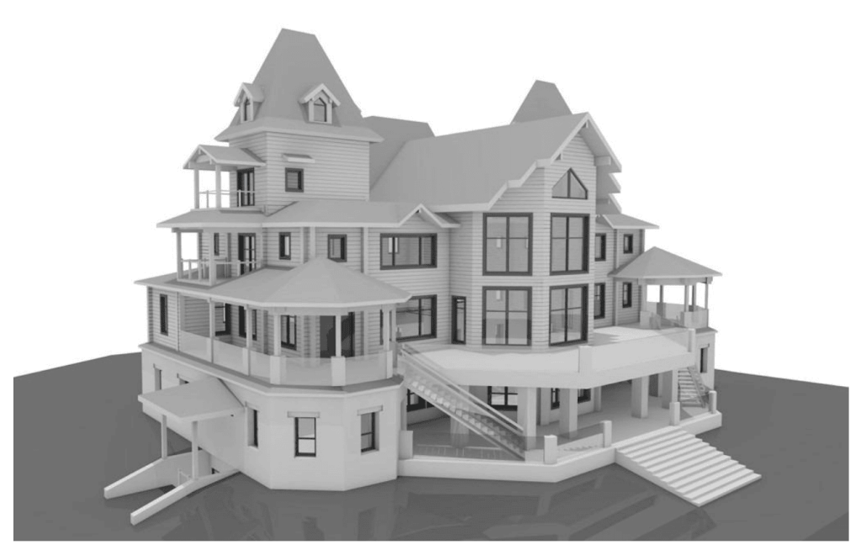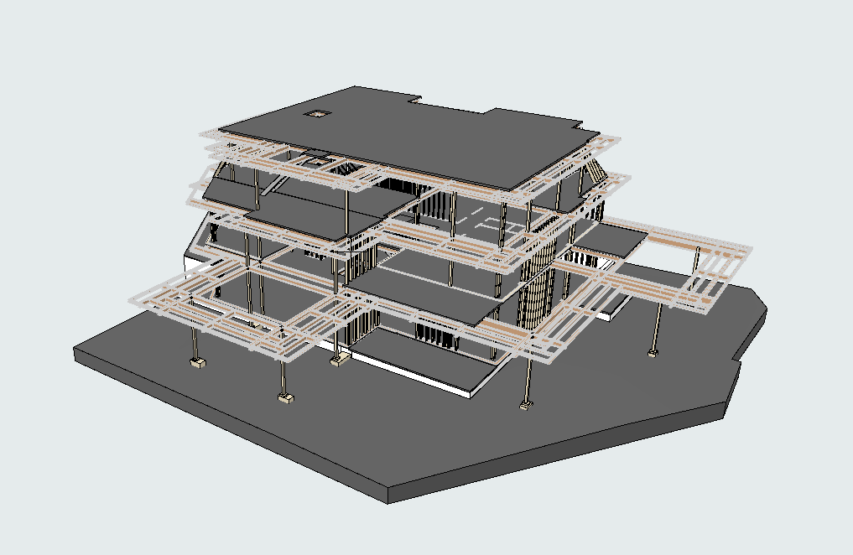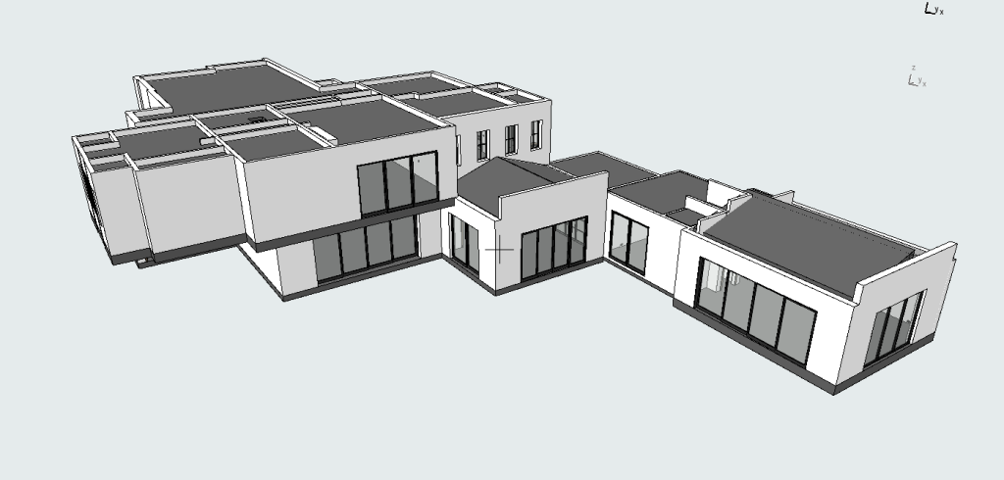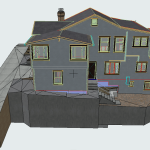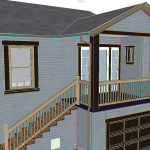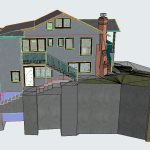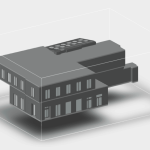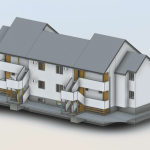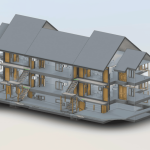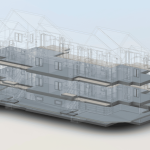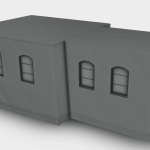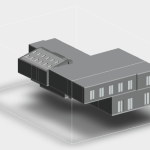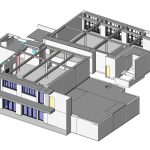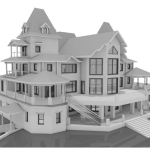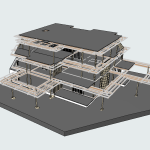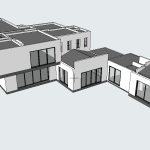Architectural 3D Modeling Services by ScanM2
At ScanM2, we specialize in providing top-tier architectural 3D modeling services using cutting-edge 3D laser scanning technology. Our expertise lies in capturing precise measurements and creating highly detailed 3D models for buildings, infrastructure, engineering systems, and landscapes. Whether you’re an architect, engineer, or property owner, our 3D modeling solutions offer unparalleled accuracy, efficiency, and realism.
With our services, you can obtain detailed models in a range of formats, such as Revit structural and SketchUp architectural drawings, tailored to your project’s unique requirements.
Why Architectural 3D Modeling is Essential for Your Projects
In today’s rapidly evolving architectural and construction landscape, conventional 2D blueprints are no longer adequate. Architectural 3D modeling allows you to visualize every detail of a project, making it easier to detect design flaws, optimize structures, and streamline collaboration between teams.
Our 3D models go beyond aesthetics, incorporating structural details and engineering systems. This guarantees that your finished product not only has an impressive appearance but also operates flawlessly.
Our Architectural 3D Models Examples
The Power of 3D Laser Scanning Architecture
At the core of our services is 3D laser scanning architecture. By using advanced stationary scanners like Faro, Leica, and Trimble, we can capture every nuance of your building or structure. These scans deliver highly accurate point clouds, which serve as the foundation for our architectural 3D models.
Whether it’s a modest residential structure or a vast industrial facility, our scanners capture even the most intricate geometries and fine details. This information is then processed to generate a realistic 3D architectural model that perfectly aligns with your vision.
Our Comprehensive 3D Modeling Process
We’ve perfected a streamlined workflow that combines the latest technology with expert craftsmanship. Here’s how we bring your vision to life:
- On-site Laser Scanning: We use high-precision 3D laser scanners to capture every detail of the site. The process is quick, non-intrusive, and yields millions of data points for absolute accuracy.
- Data Processing and Model Creation: After the scanning process is finished, our team refines the point cloud data to produce a fully detailed 3D model. Depending on your needs, we create models in formats like Revit structural, 3D model of architecture, or SketchUp architectural drawings.
- Customization and Delivery: We tailor the final product to suit your project, ensuring the model is in the format, resolution, and software you require. You’ll receive a highly accurate, detailed, and functional 3D model ready for integration into your architectural workflows.
Key Benefits of Using ScanM2 for Architectural 3D Modeling
- Accuracy: Our 3D laser scanning process ensures that every model is a precise representation of the real-world object, with minimal margin for error.
- Realism: With realistic architectural 3D modeling, you can visualize structures in their environment with exact dimensions, textures, and features.
- Efficiency: By integrating Revit structural and other BIM (Building Information Modeling) platforms, our models streamline project planning, coordination, and execution.
- Flexibility: We offer models in various formats to suit your needs, from SketchUp to AutoCAD and Revit, ensuring compatibility with your existing design tools.
Applications of Architectural 3D Modeling
Our architectural 3D modeling services are highly versatile and applicable across a wide range of industries and project types, including:
- Commercial Buildings: Capture every detail of commercial properties for renovation, remodeling, or real estate marketing.
- Residential Projects: Get precise 3D models for homes and apartments, facilitating design changes, space optimization, and interior layouts.
- Historical Preservation: Use our services to document historical buildings, ensuring they are preserved digitally with all their intricate details.
- Landscaping and Urban Planning: Whether you’re planning a new urban development or enhancing an existing landscape, our models provide accurate topographical data and site layouts.
Why Choose ScanM2?
At ScanM2, we’re not just about technology — we’re about offering complete solutions tailored to your specific needs. Backed by years of experience in architectural 3D modeling and a commitment to precision, our team guarantees that every project is executed with the utmost attention to detail.
From 3D laser scanning architecture to delivering fully functional 3D models of architecture, we’re here to transform the way you visualize, plan, and execute your projects.
Ready to Get Started?
If you’re ready to bring your projects to life with realistic architectural 3D modeling, ScanM2 is your trusted partner. Fill out the form below to get in touch, and one of our experts will assist you in developing a detailed 3D model that fits your specifications.
FAQs
What is architectural 3D modeling?
Architectural 3D modeling involves creating a three-dimensional digital representation of a building or structure, allowing for a detailed and accurate visualization. It includes detailed information about dimensions, materials, and other important architectural elements.
What is the benefit of using 3D laser scanning in architecture?
3D laser scanning delivers exceptionally accurate measurements of existing structures, facilitating the creation of precise and detailed models. This reduces errors, saves time, and ensures more accurate project planning.
What formats can you deliver the 3D models in?
We provide models in various formats, including Revit, SketchUp, AutoCAD, and more. We collaborate with you to ensure seamless compatibility with your preferred design tools.
How long does the architectural 3D modeling process take?
The timeline is determined by the project’s size and complexity. Typically, the laser scanning process takes a few hours to a day, and model creation can take from a few days to a couple of weeks.
Can ScanM2 handle large-scale projects?
Yes, we have the capacity and experience to manage large-scale projects, including commercial buildings, industrial sites, and urban developments.
Is the 3D model as accurate as the real structure?
Absolutely. Our laser scanning technology captures precise details, resulting in a highly accurate digital model that reflects the real-world structure.

