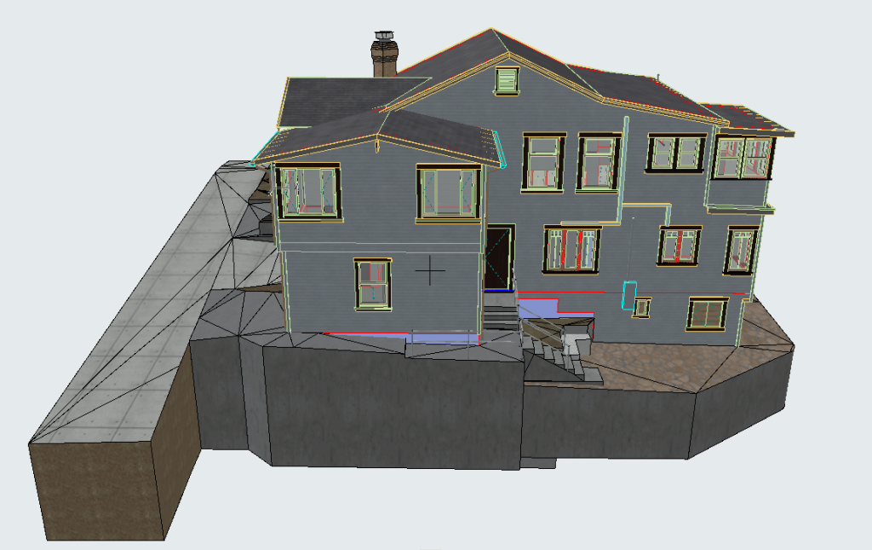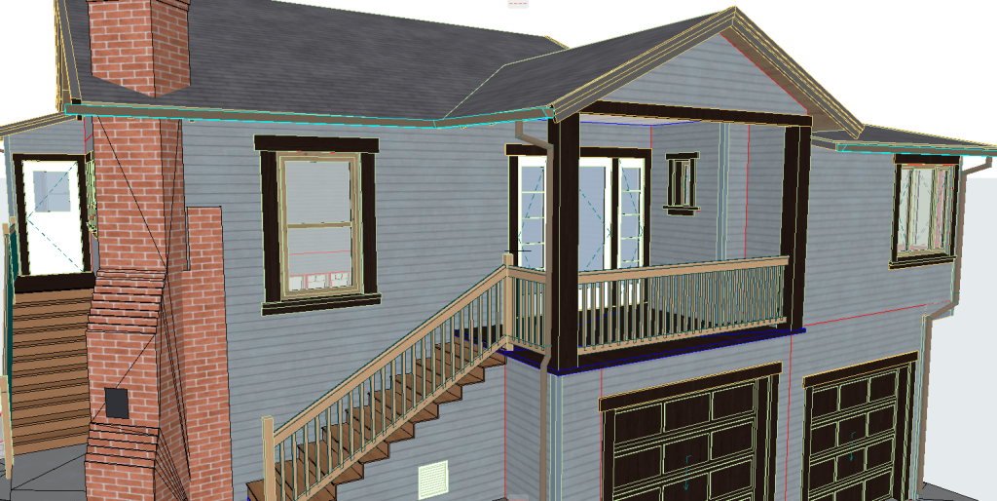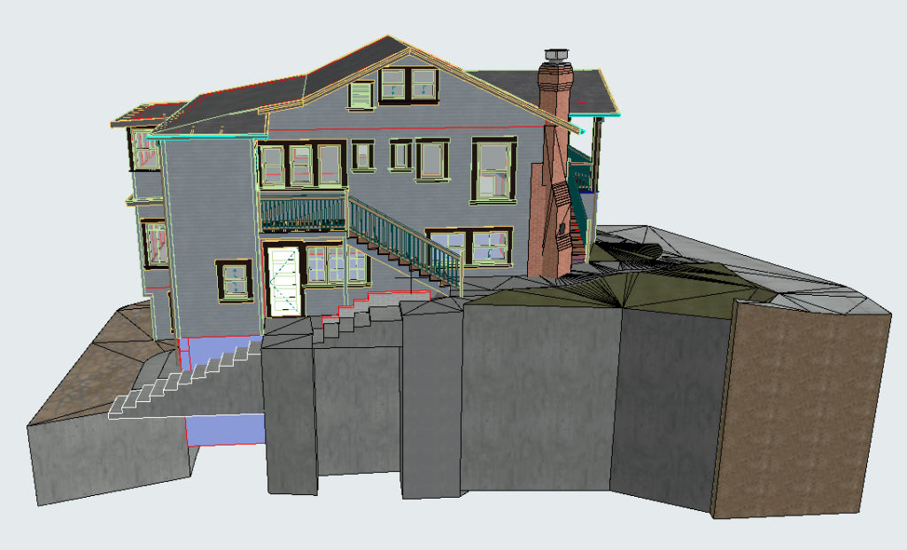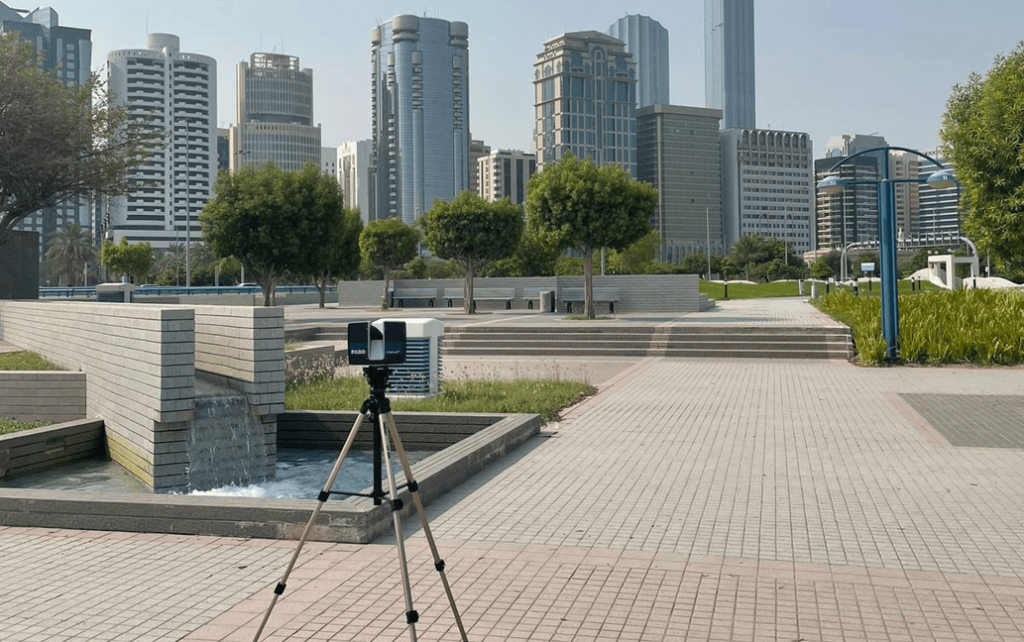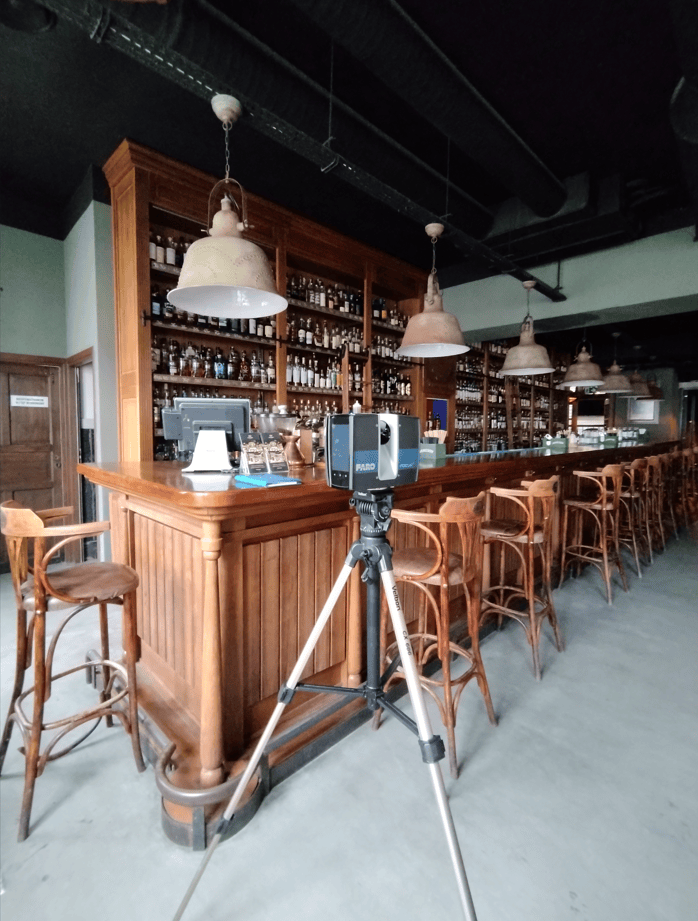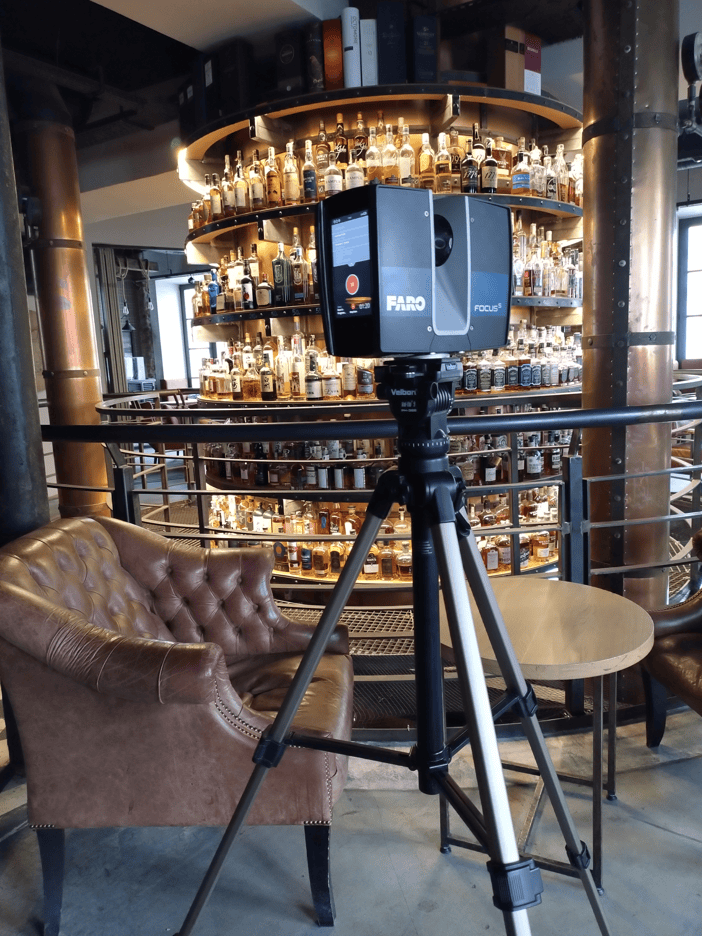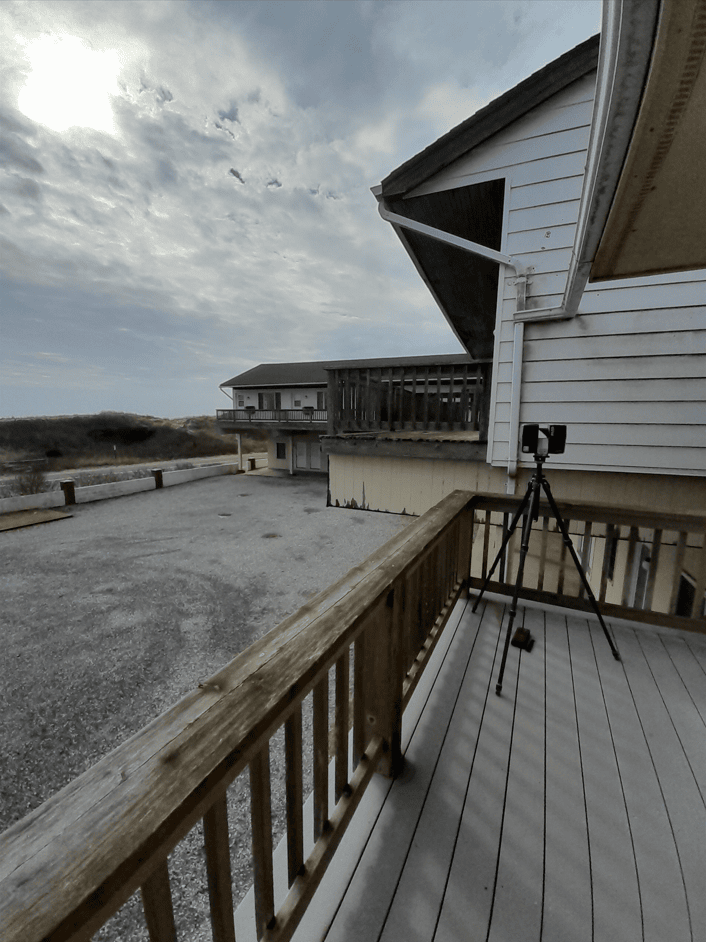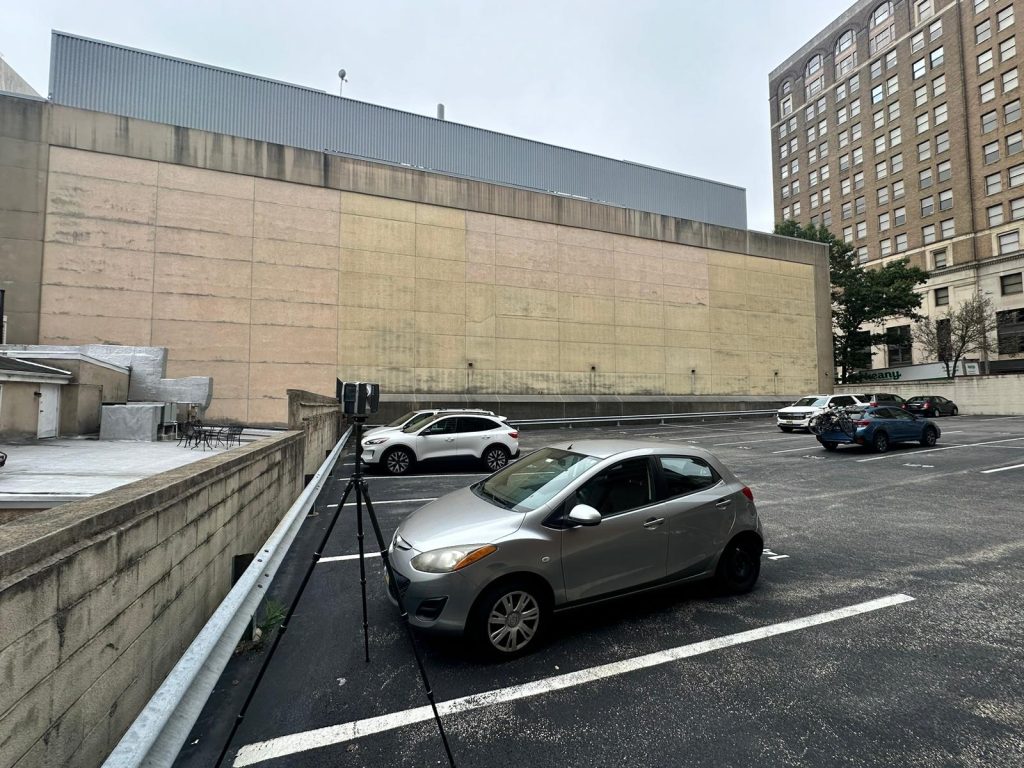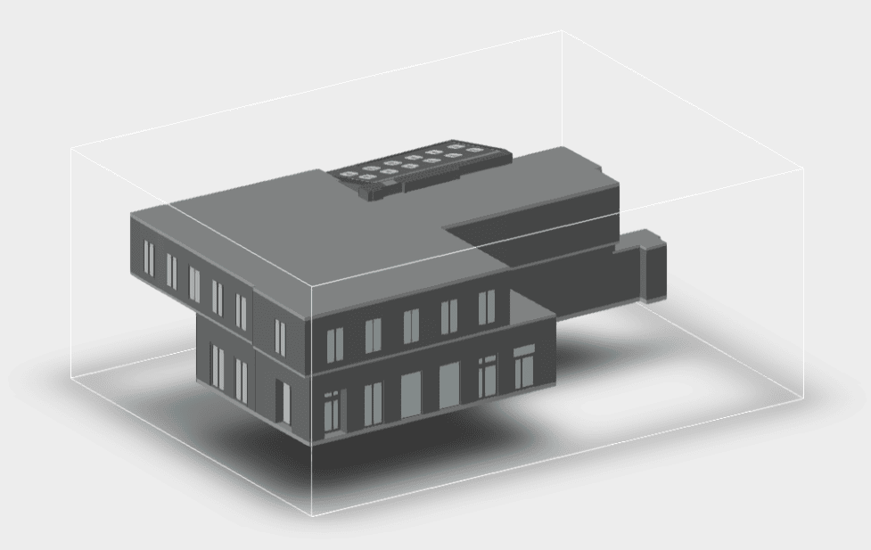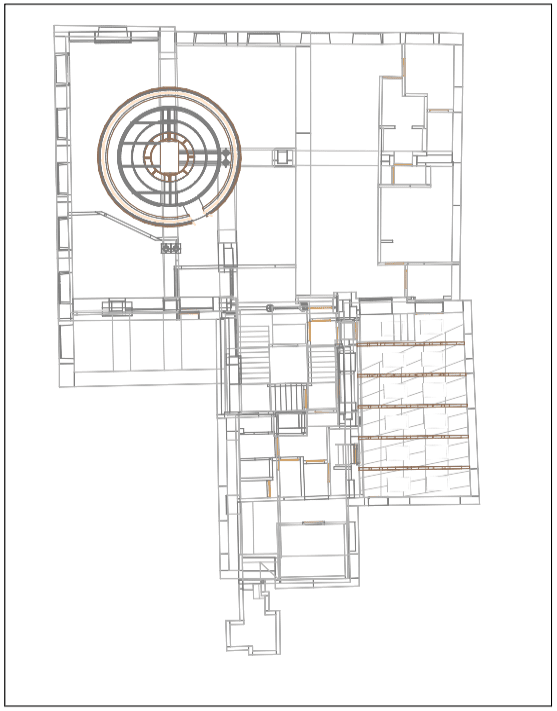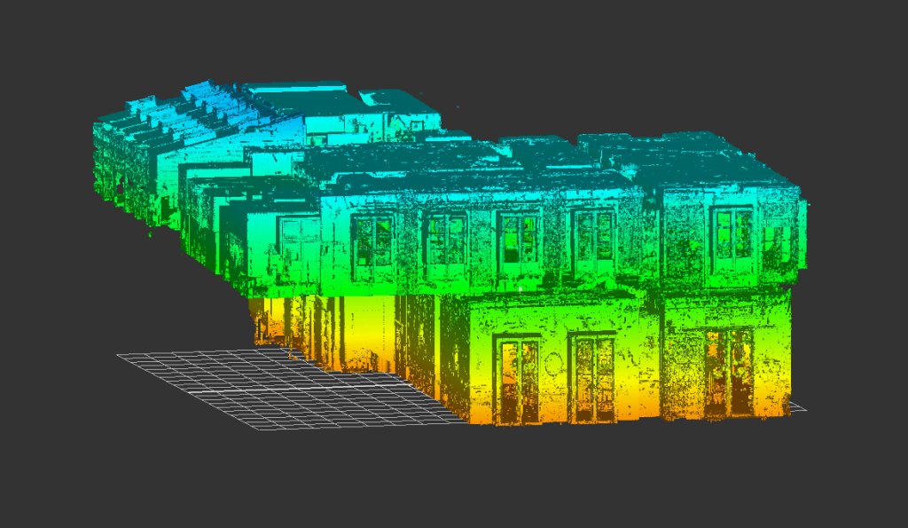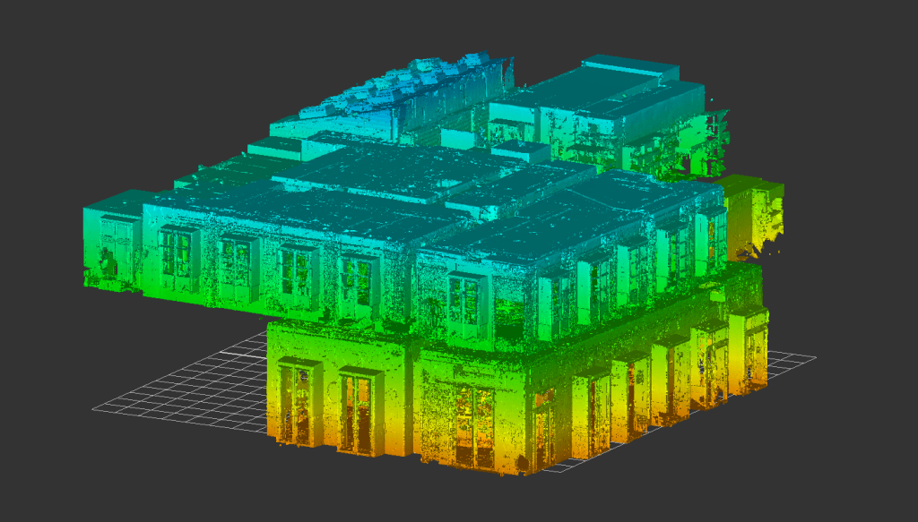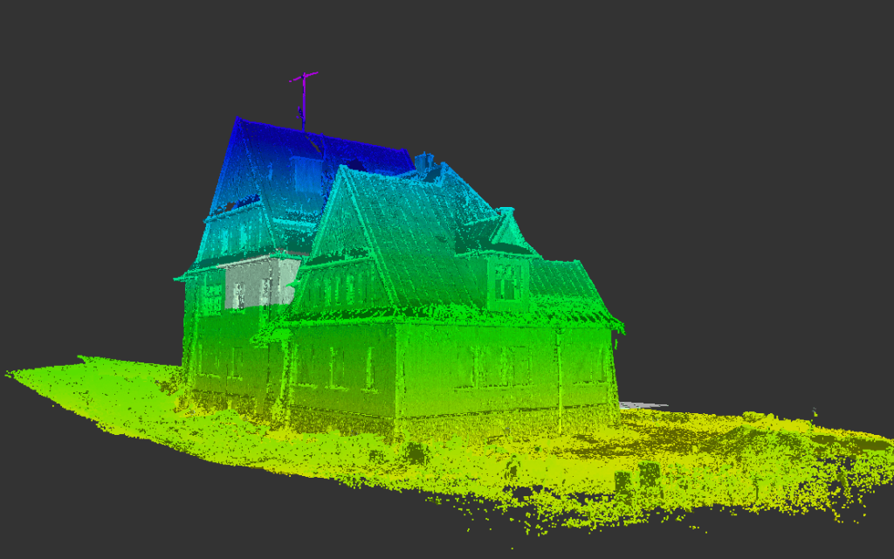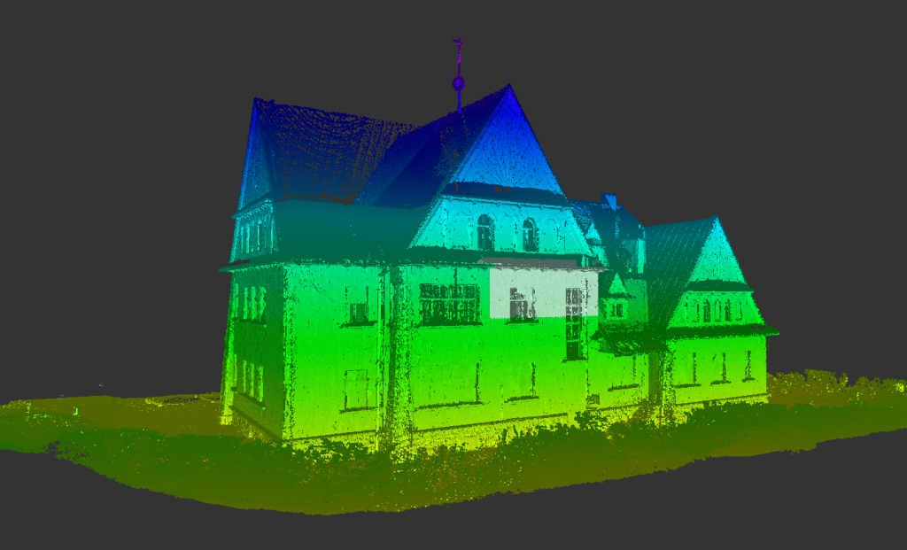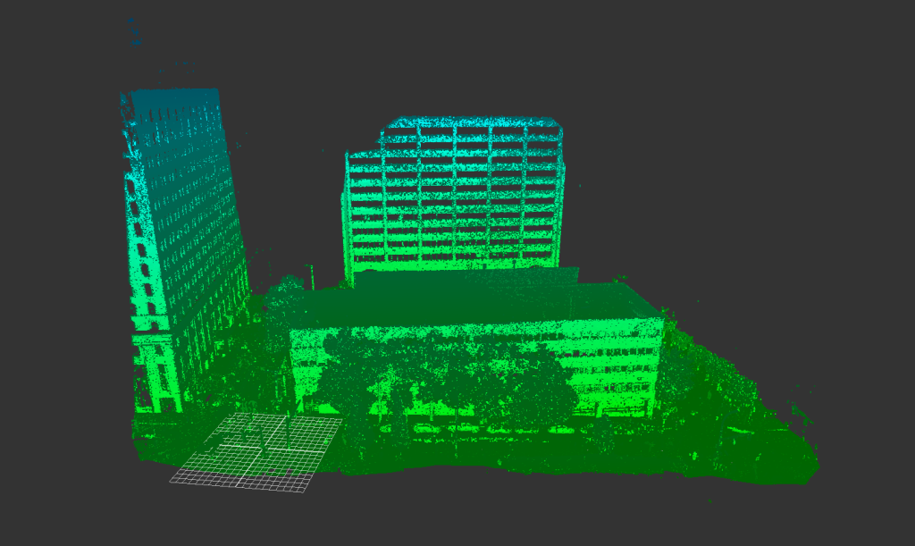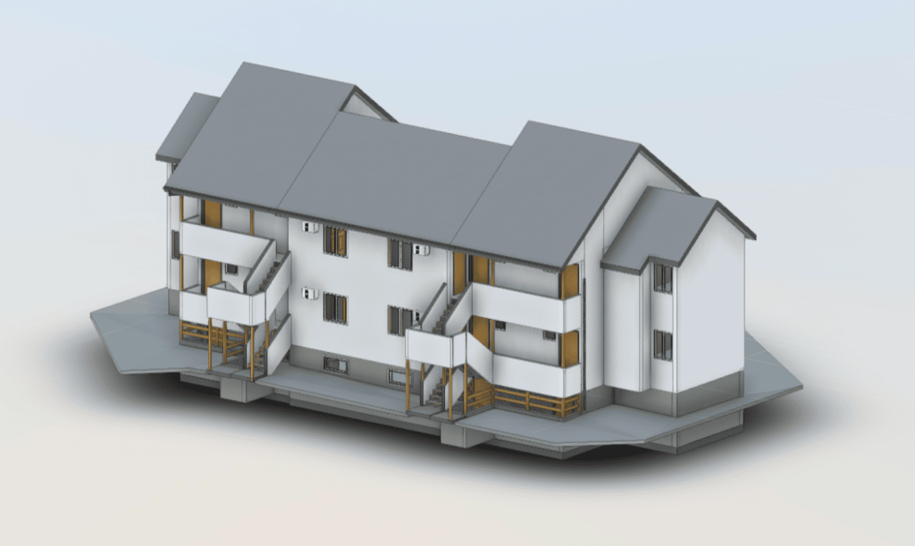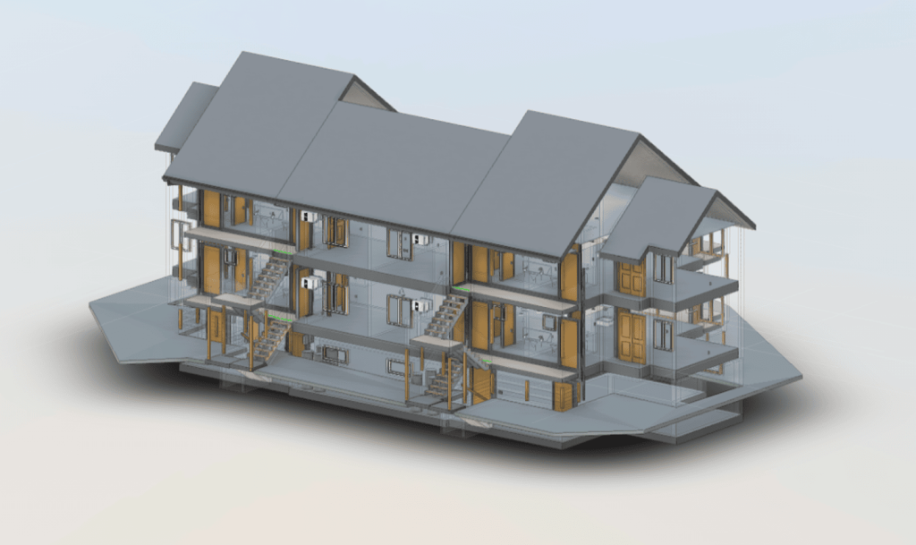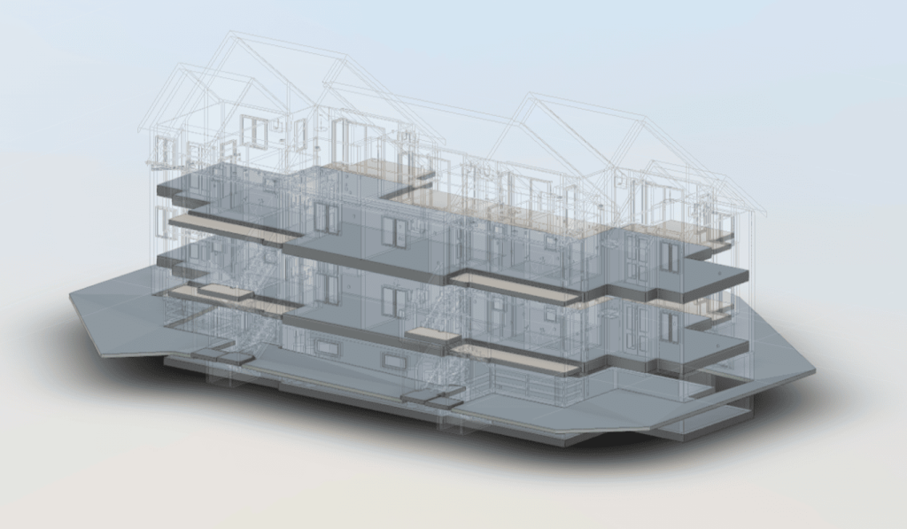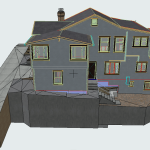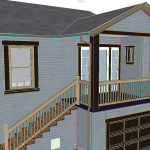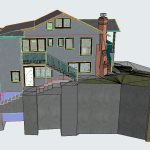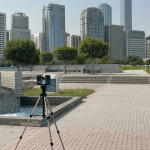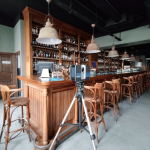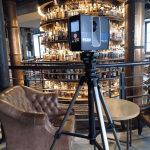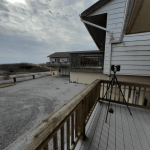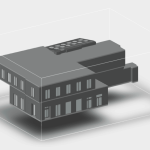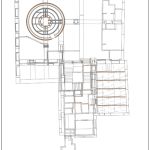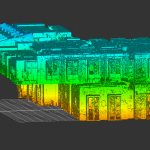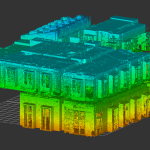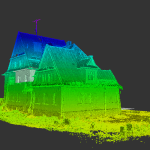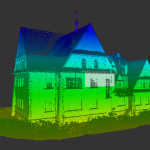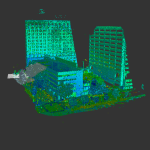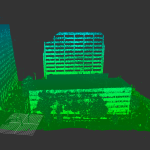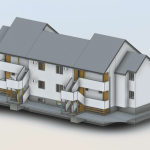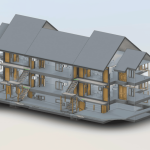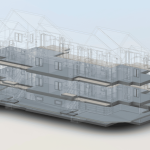Advanced Architectural 3D Scanning
In the fast-evolving world of architecture and construction, architectural 3D scanning has emerged as a critical tool for capturing the precise details of buildings, engineering systems, and landscapes. Whether you’re working with existing structures or new projects, our advanced 3D scanning services ensure highly accurate measurements down to the millimeter, allowing you to move forward with confidence.
At ScanM2, we specialize in delivering top-tier 3D scanning of existing buildings, using cutting-edge stationary scanners from Faro, Leica, and Trimble. Unlike traditional LiDAR scanner for architecture technologies, our solutions offer unparalleled precision—measuring with an accuracy of 1-5 millimeters—ensuring that no architectural detail is overlooked.
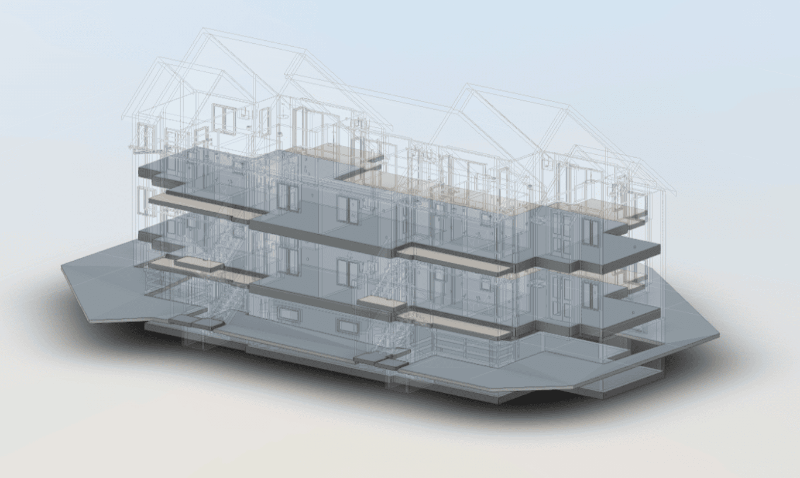
Why Choose Architectural 3D Scanning for Your Projects?
Our architectural 3D scanning service isn’t just about capturing data; it’s about delivering actionable insights for architects, engineers, and construction teams. From detailed floor plans to intricate 3D models, we help transform real-world structures into digital representations that are easy to analyze, modify, and integrate into your workflow.
Key Benefits of Our Architectural 3D Scanning Service:
- Unmatched Accuracy: Achieve precision levels within 1-5 millimeters, superior to most LiDAR scanning technologies.
- Cost-Effective: Our solutions offer more affordable pricing compared to other competitors, without compromising on quality.
- Comprehensive Data Capture: We scan every element of the building, from structural systems to electrical networks and landscapes.
- Advanced Technology: Using the latest stationary scanners from Faro, Leica, and Trimble, we provide an accurate and reliable digital twin of any structure.
Our Architectural 3D Scanning Process & Results
3D Scanning of Existing Buildings: A Key to Seamless Renovations
For architects, engineers, and developers working on renovations, 3D scanning of existing buildings offers an invaluable way to capture the exact condition of a structure before making any modifications. Whether you need to redesign an entire building or focus on specific areas like plumbing, HVAC, or electrical systems, our scans provide the clarity and depth required for successful project planning.
By creating detailed, high-resolution models of existing buildings, we eliminate the guesswork often associated with manual measurements. Instead of relying on outdated blueprints or manually drawn schematics, you’ll have access to a precise digital model that reflects the building’s current condition. This level of detail speeds up the planning phase and ensures greater accuracy during construction.
Laser Scanning in Architecture: How It Works
Our laser scanning in architecture services involve using advanced laser technology to capture millions of data points from a building or object. This process, known as 3D point cloud generation, creates a highly accurate digital representation of the object. The data collected can be transformed into 3D models, floor plans, sections, and elevations.
Key Steps in Our Architectural 3D Scanning Process:
- Initial Consultation: We discuss your project goals, building type, and required data points.
- On-Site Scanning: Using Faro, Leica, or Trimble scanners, we perform the scan on-site, capturing detailed data of every aspect of the structure.
- Data Processing: Our team processes the point cloud data into usable formats, such as CAD models or BIM (Building Information Modeling).
- Data Delivery: You receive your 3D models, floor plans, and any other requested outputs in your preferred format.
The result is a highly accurate, reliable representation of the building, ensuring that every design decision is based on real-world measurements.
Why Our Laser Scanning Is Superior to LiDAR
While LiDAR scanner for architecture technology is commonly used for 3D scanning, it lacks the precision and accuracy of stationary laser scanning. LiDAR is typically used for large-scale environments like landscapes and urban planning, where sub-millimeter accuracy is not essential. In contrast, our laser scanning systems are specifically designed to capture minute architectural details with unparalleled accuracy, making them ideal for buildings, infrastructure, and engineering systems.
Additionally, our services are more cost-effective than LiDAR-based solutions, providing a higher level of precision at a lower price point. This ensures that you receive the most value for your investment, especially for projects requiring intricate design details or compliance with tight construction tolerances.
Applications of 3D Laser Scanning in Architecture
Architectural 3D scanning is a versatile tool used across many different fields. Here are some of the key applications of our scanning services:
- Heritage Building Conservation: Capture every detail of historic buildings to preserve them for future generations or prepare for restoration work.
- Building Information Modeling (BIM): Enhance your BIM workflows with accurate 3D data that integrates seamlessly into architectural software.
- Construction Verification: Ensure that as-built structures match the original designs, avoiding costly errors during construction.
- Engineering Systems and Electrical Networks: Our scans capture detailed views of engineering systems, electrical layouts, and more, providing a complete picture of a building’s infrastructure.
- Landscape and Site Planning: ScanM2’s services extend to landscapes, ensuring precise data for environmental and urban planning projects.
Ready to Transform Your Architectural Projects?
When accuracy, reliability, and cost-effectiveness are paramount, ScanM2 is your go-to partner for architectural 3D scanning. With a team of experts and cutting-edge technology, we deliver the precision you need to make informed decisions on your architectural projects. Whether you’re renovating an existing building or designing a new structure, our 3D scanning services provide the foundation for success.
Take the next step toward better project outcomes by filling out the form below to schedule your architectural 3D scanning service today. Let’s turn your vision into reality with the power of advanced 3D scanning technology.
Frequently Asked Questions
What is architectural 3D scanning?
Architectural 3D scanning uses laser technology to capture detailed, accurate digital models of buildings, landscapes, and infrastructure. This technology helps architects, engineers, and construction teams make informed decisions by providing precise data.
How accurate is 3D scanning compared to LiDAR?
While LiDAR is excellent for large-scale environmental scanning, our stationary laser scanners achieve accuracy within 1-5 millimeters, making them ideal for architectural projects requiring precise measurements.
What type of scanners do you use?
We use high-precision stationary scanners from Faro, Leica, and Trimble. These scanners are designed to capture architectural details with extreme accuracy, ensuring that every aspect of a building is accurately represented in the final digital model.
Can you scan existing buildings?
Yes, our 3D scanning of existing buildings service captures the exact condition of a structure, making it easier to plan renovations, repairs, or updates.
How much does architectural 3D scanning cost?
Our services are more affordable than many competitors offering similar scanning solutions, especially those using LiDAR technology. Contact us for a customized quote based on your project’s specific needs.
How can I request a 3D scanning service?
You can fill out the form on our website, and one of our team members will get in touch to discuss your project’s requirements and provide a personalized solution.

