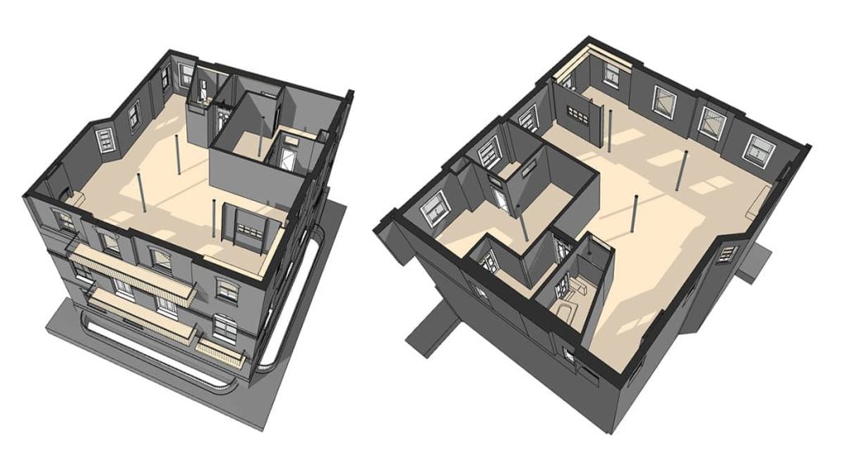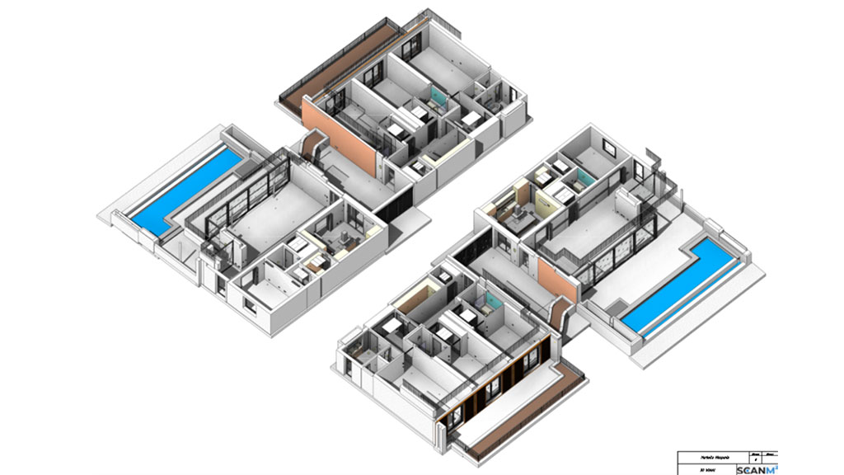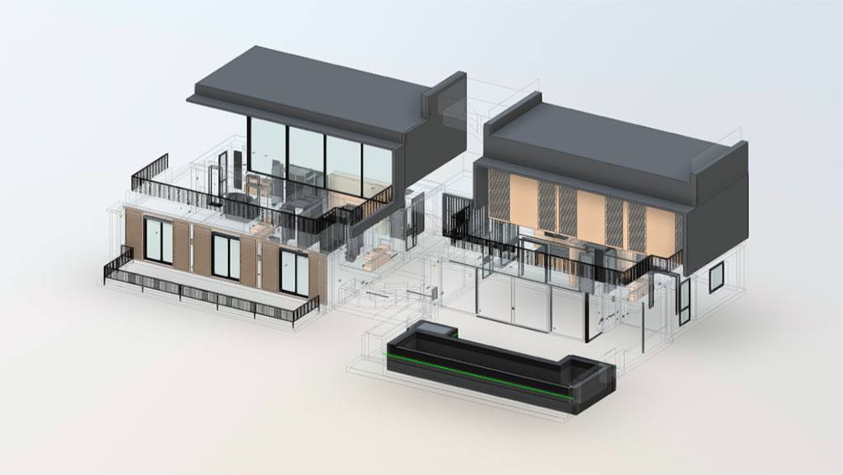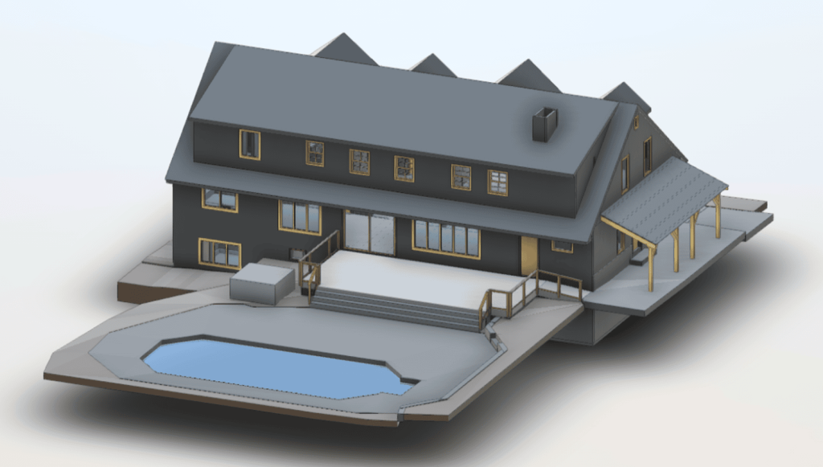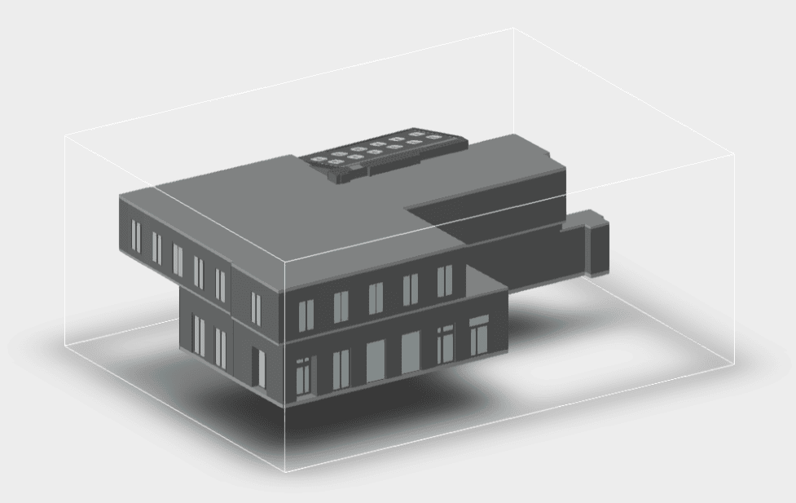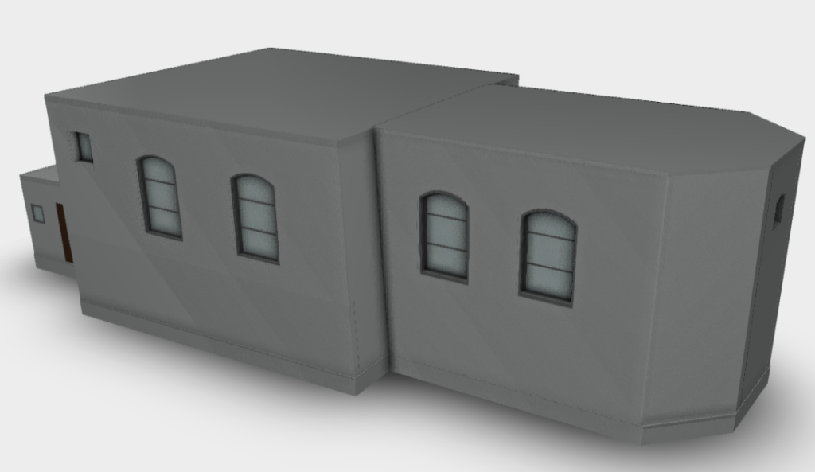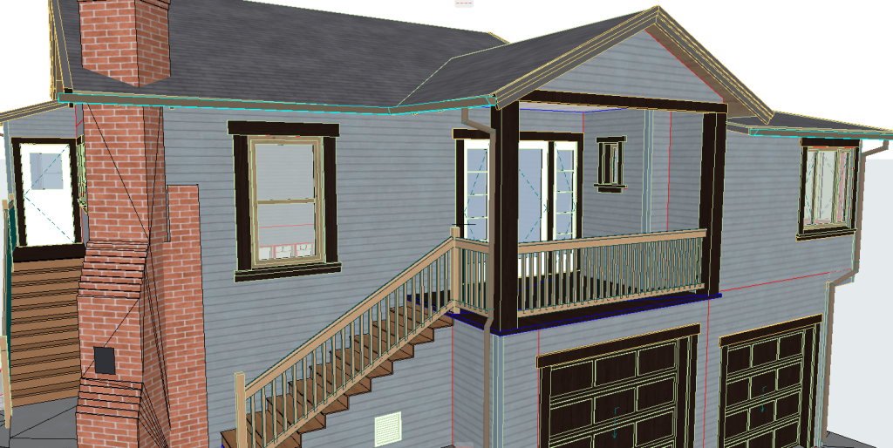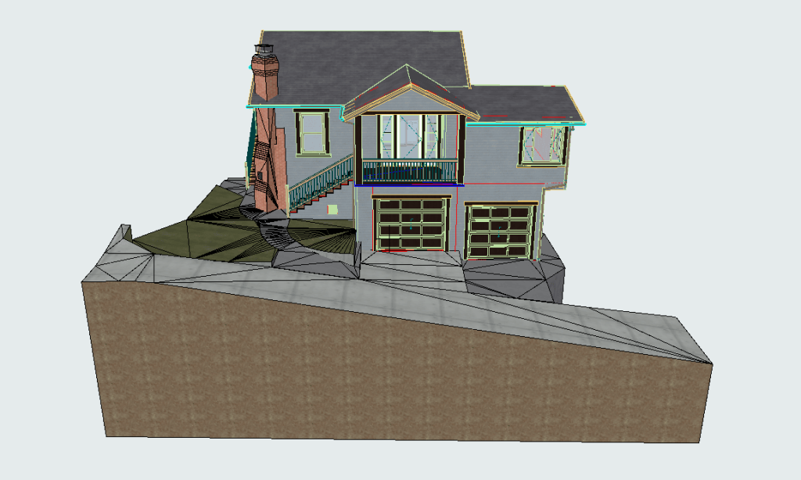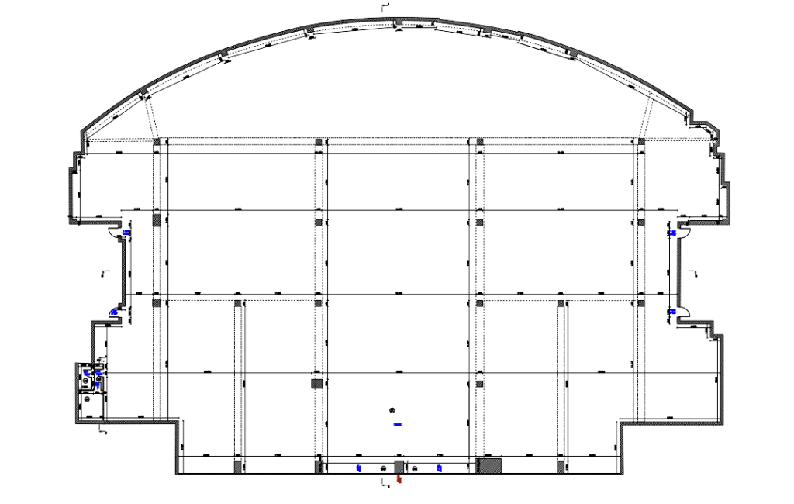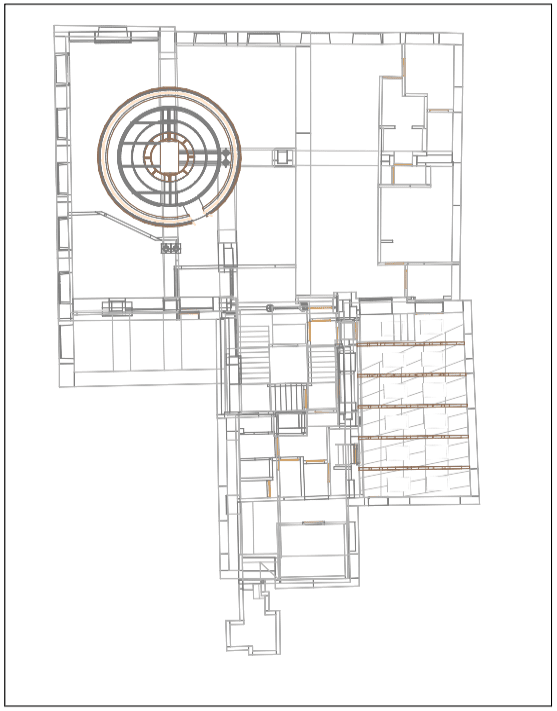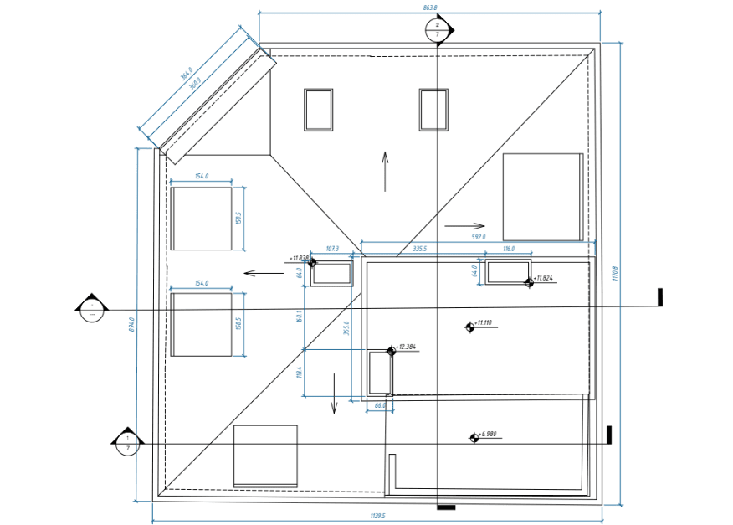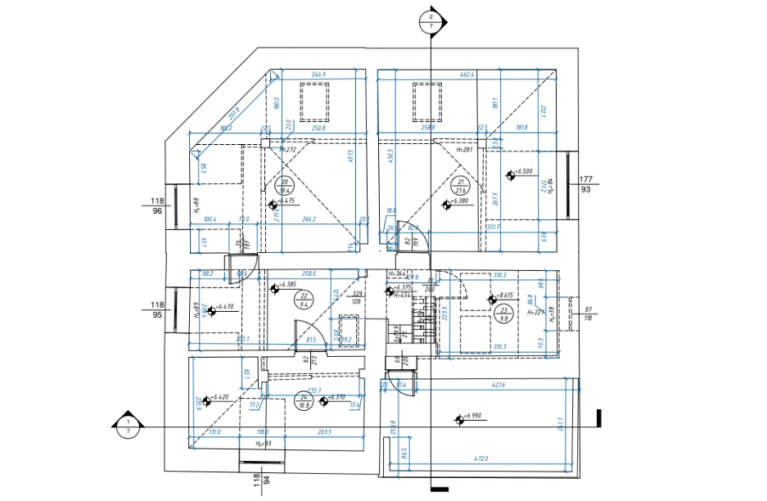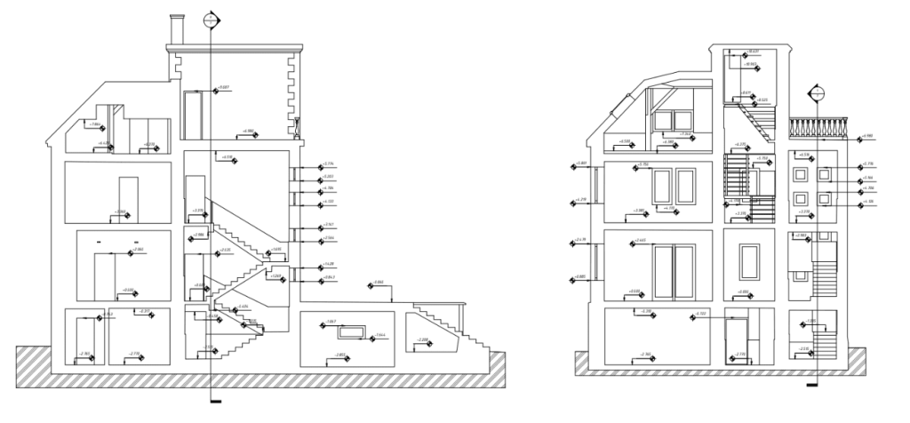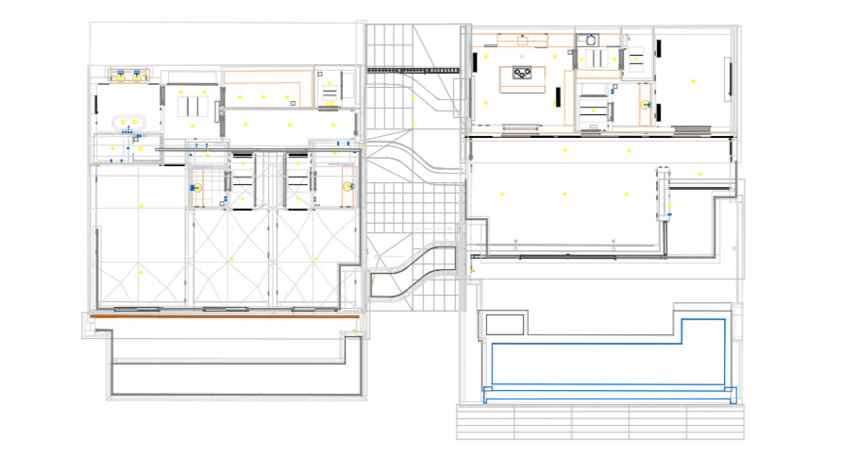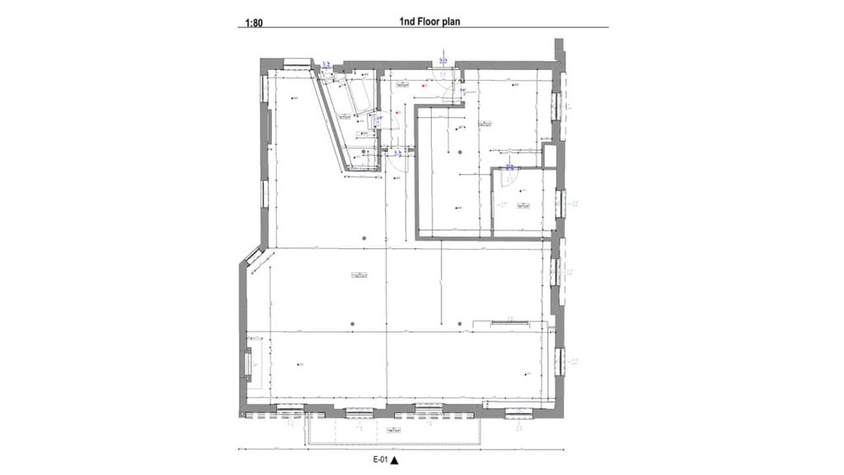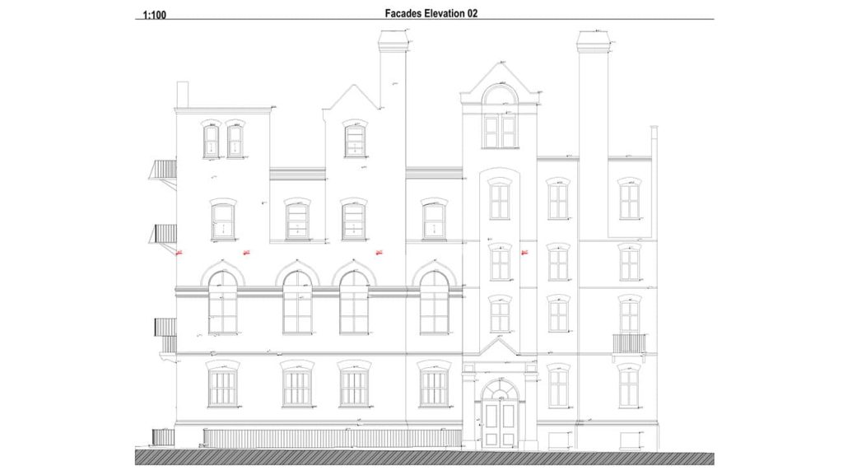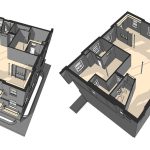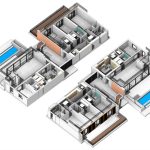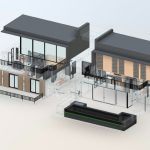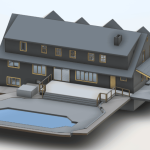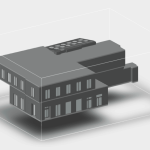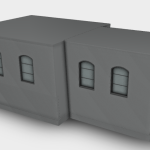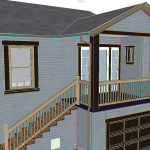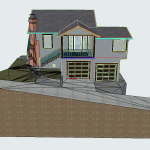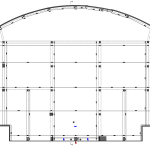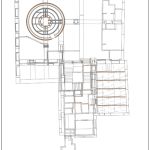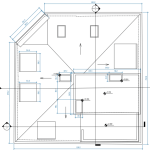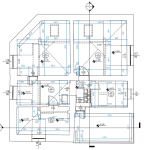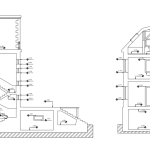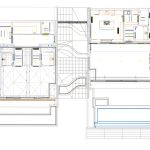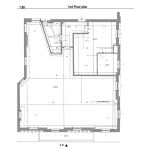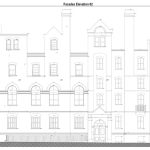Accurate As-Built Drawings in New Orleans
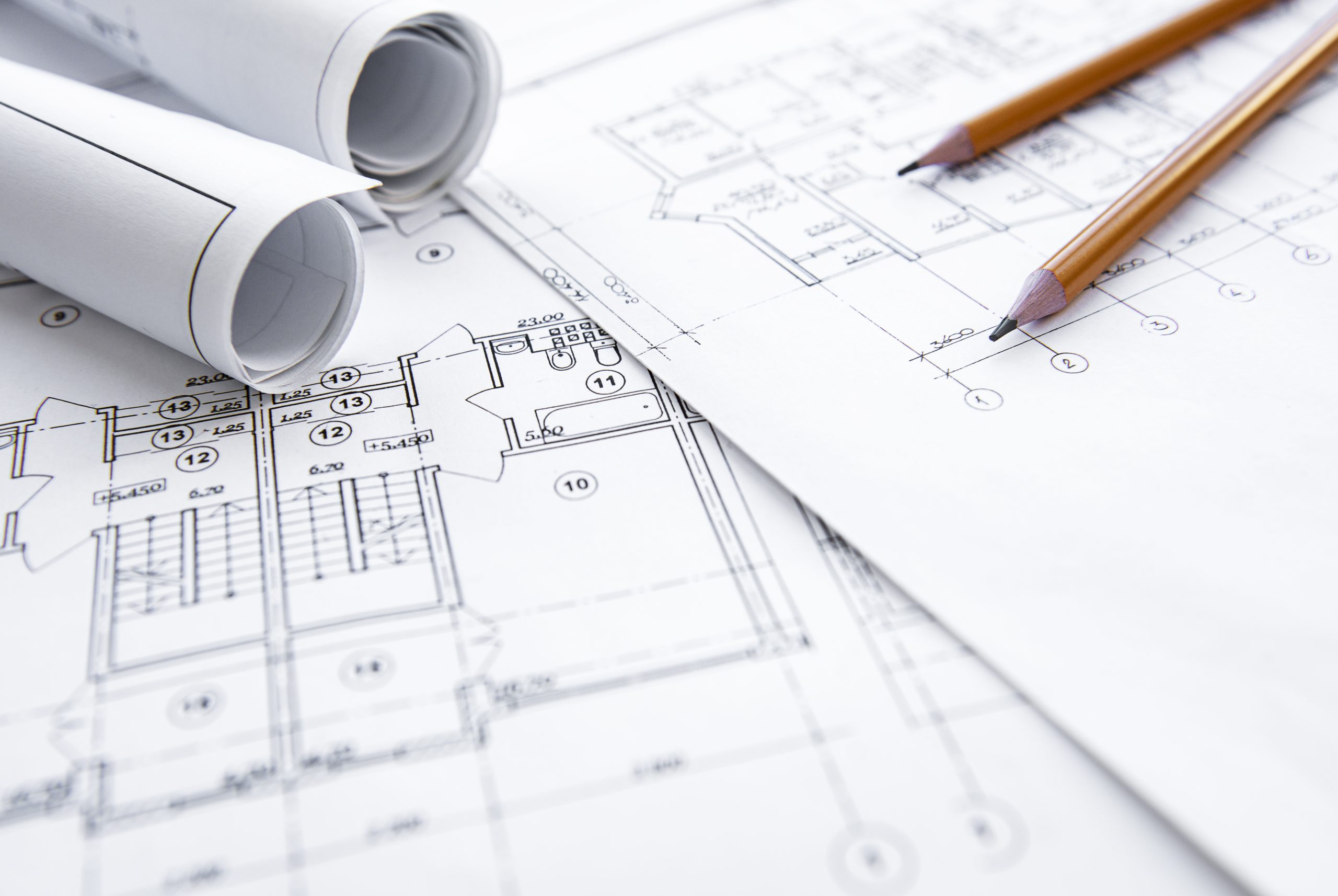
We provide professional as-built drawings in New Orleans, delivering precise documentation for buildings, structures, plants, and industrial facilities. Our team uses advanced laser scanning technology from FARO, Leica, and Trimble to capture highly detailed 3D data. Whether you need a point cloud, a 3D model, or 2D CAD drawings, we deliver results with exceptional accuracy and efficiency.
What Exactly Are As-Built Drawings?
As-built drawings provide a precise depiction of a building or structure in its final form, reflecting the actual conditions after construction or remodeling has been completed. These drawings capture all alterations, design updates, and on-site modifications made throughout the construction phase.
Our as-built drawings in New Orleans offer comprehensive documentation, essential for renovations, facility management, historical preservation, and legal compliance. We deliver models in multiple formats, including .rvt, .dwg, .pln, and .pla, suitable for modern architectural software.
Our As-Built Drawings Examples
Advantages of Detailed Construction Documentation
Choosing professional as-built drawings offers numerous advantages:
- Accuracy: Capture real-world measurements with millimeter precision using advanced laser scanners.
- Efficiency: Faster project turnaround with minimal manual measurements.
- Cost-Effective: Contrary to myths, laser scanning is an affordable solution with our competitive pricing.
- Documentation: Essential for compliance, permits, and future modifications.
- Collaboration: Seamless integration with BIM platforms for architects and engineers.
When Are As-Built Drawings Essential?
- Renovations and retrofitting projects
- Historical building documentation
- Construction validation and quality control
- Property sales and lease agreements
- Insurance documentation
- Facility management and maintenance planning
Our Process
We follow a streamlined process to deliver high-quality as-built drawings for your New Orleans projects:
- Initial Consultation and Requirements Gathering: We begin by understanding your project’s scope, including the type of structure, desired deliverables, and specific details required, such as utilities and HVAC systems.
- On-Site Laser Scanning: Our team uses industry-leading FARO, Leica, and Trimble scanners for data collection, ensuring maximum accuracy and detail. The scanning captures both interiors and exteriors if required.
- Data Processing and Point Cloud Generation: We process the captured data into a detailed point cloud, which forms the basis for further modeling.
- 3D Modeling and CAD Drafting: Using point cloud data, we create detailed 3D models and 2D CAD drawings in formats such as .rvt, .dwg, .pln, and .pla.
- Quality Control and Delivery: Before finalizing, all drawings undergo rigorous quality checks to ensure accuracy.
We provide the finalized drawings in your chosen format, ensuring seamless integration into your existing workflows.
Why Choose Our Company for As-Built Drawings in New Orleans?
Selecting the right partner for your as-built drawings makes all the difference. Here’s why our clients choose us:
- State-of-the-Art Equipment: We use professional-grade FARO, Leica, and Trimble scanners for superior data quality.
- Competitive Pricing: Our advanced laser scanning technology offers better value than manual methods without compromising quality.
- Experienced Professionals: A team of highly skilled experts with extensive experience in laser scanning and technical drafting.
- Complete Deliverables: Detailed point clouds, 2D CAD plans, and 3D models available in various file formats.
- Fast Turnaround: Our efficient process ensures rapid project completion without delays.
- Ongoing Assistance: Committed support provided throughout every stage of your project.
Frequently Asked Questions
How Are As-Built Drawings Used?
As-built drawings serve to capture the completed state of a structure, reflecting its final condition after construction. They are used for renovations, property sales, facility management, and legal documentation.
What is the level of accuracy for your as-built drawings in New Orleans?
Our drawings offer millimeter-level accuracy due to the use of high-quality laser scanners like FARO, Leica, and Trimble.
Do you provide 3D models along with as-built drawings?
Yes, we provide both 3D models and 2D CAD drawings available in formats like .rvt, .dwg, .pln, and .pla.
How much do as-built drawings cost in New Orleans?
Our pricing is determined by factors like the building’s size, complexity, and the specific deliverables requested. However, our laser scanning services are more cost-effective than manual methods.
Can you scan both the interior and exterior of a building?
Yes, our team can scan both interior and exterior spaces, providing a complete set of as-built drawings.
Do you handle large-scale industrial projects?
Absolutely. We have experience providing as-built drawings for buildings, plants, and complex industrial structures.
Get Your As-Built Drawings in New Orleans Today!
Ready for precise and reliable as-built drawings in New Orleans? Our skilled team is committed to providing precise documentation customized to meet your project’s requirements. Contact us today for a free consultation and receive an accurate quote for your project.
Get a Free Quote Now!

