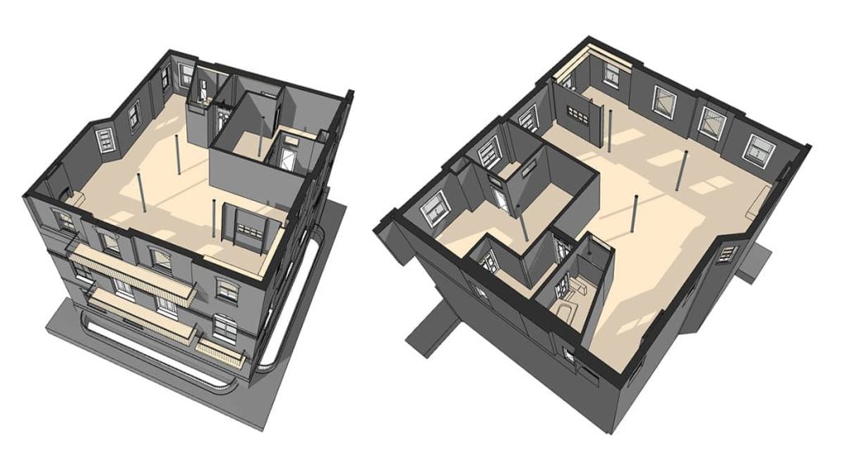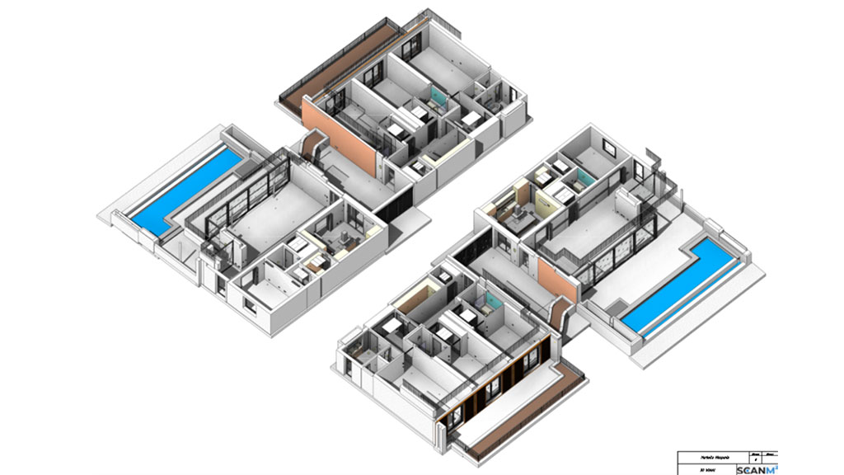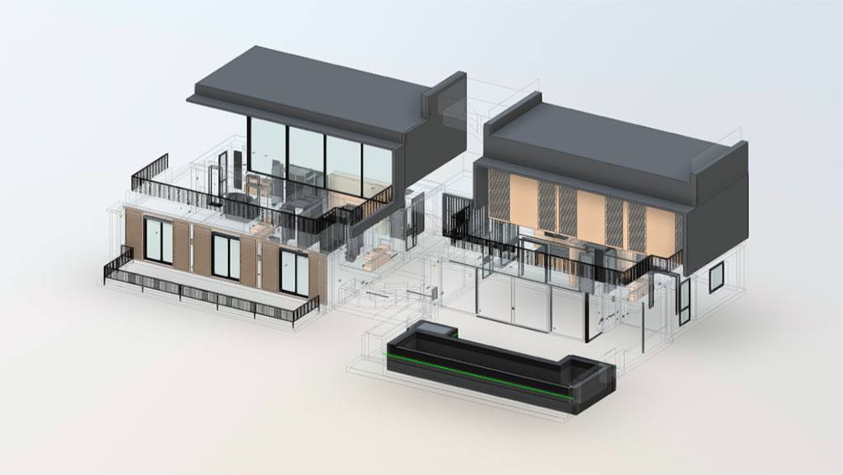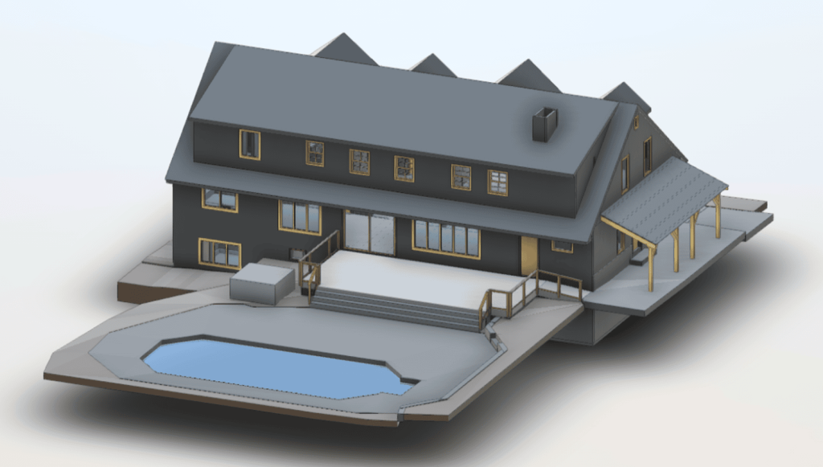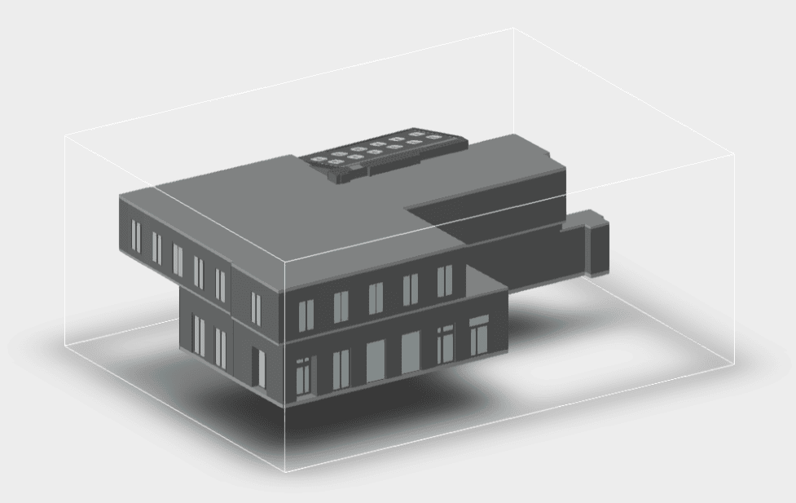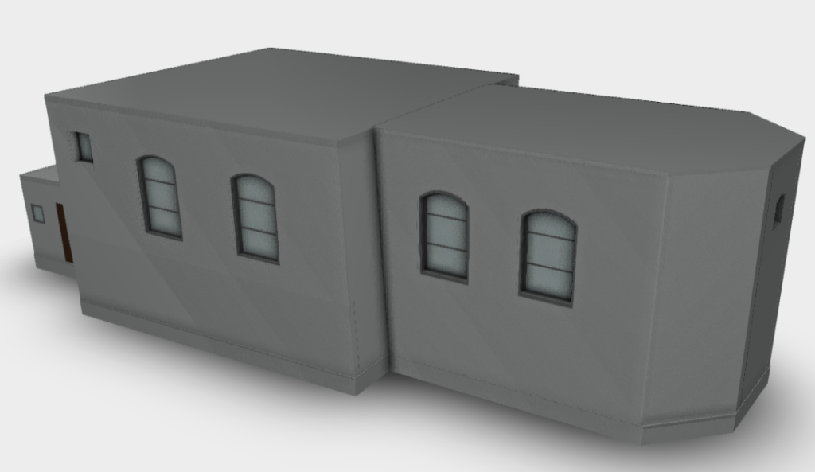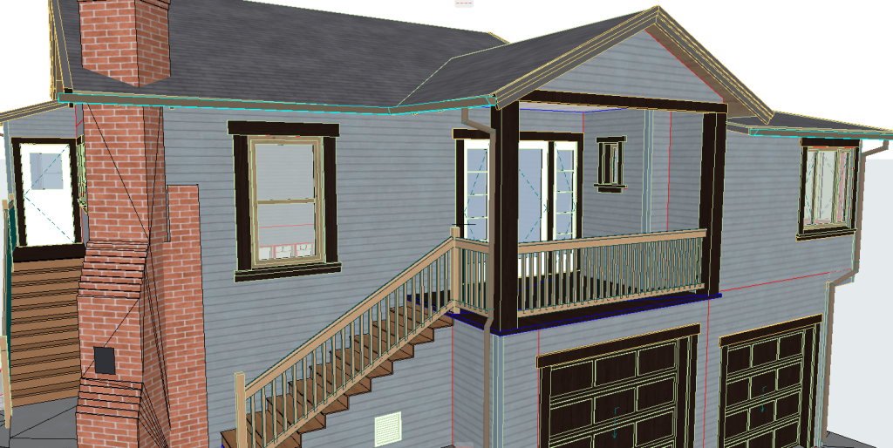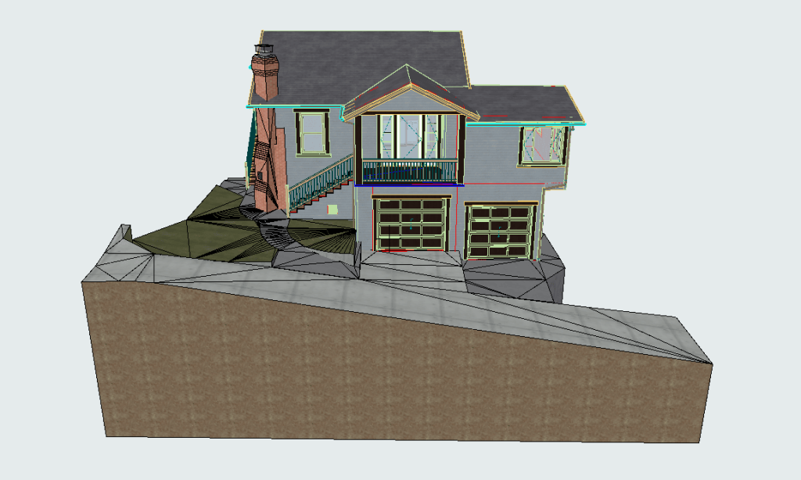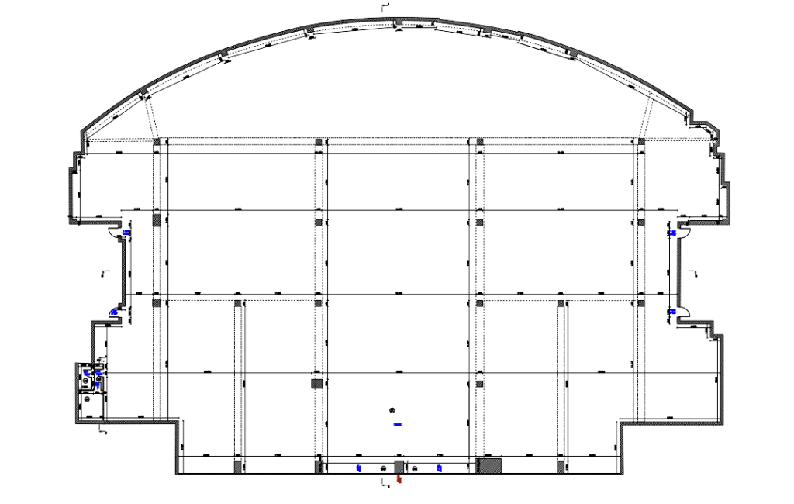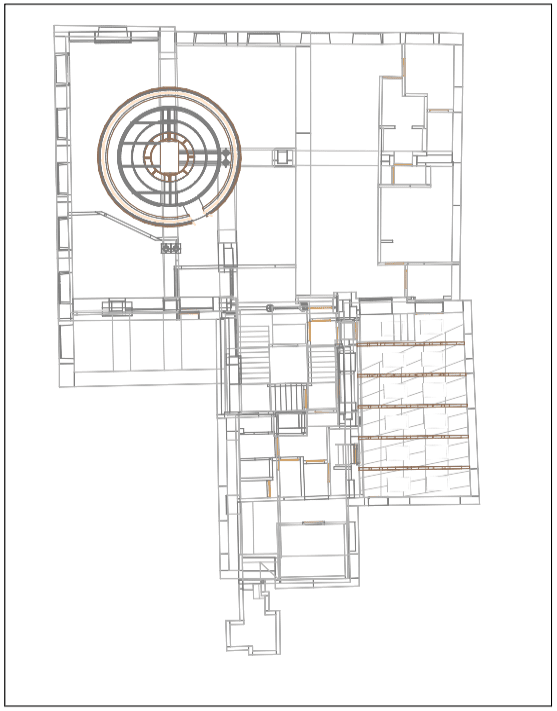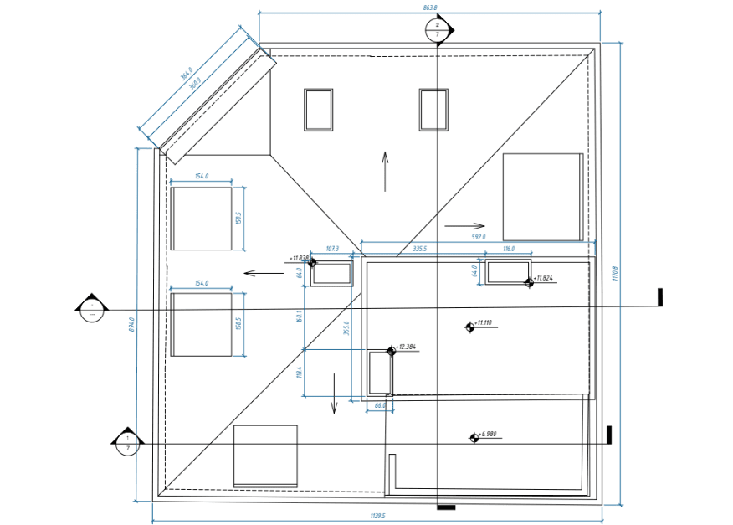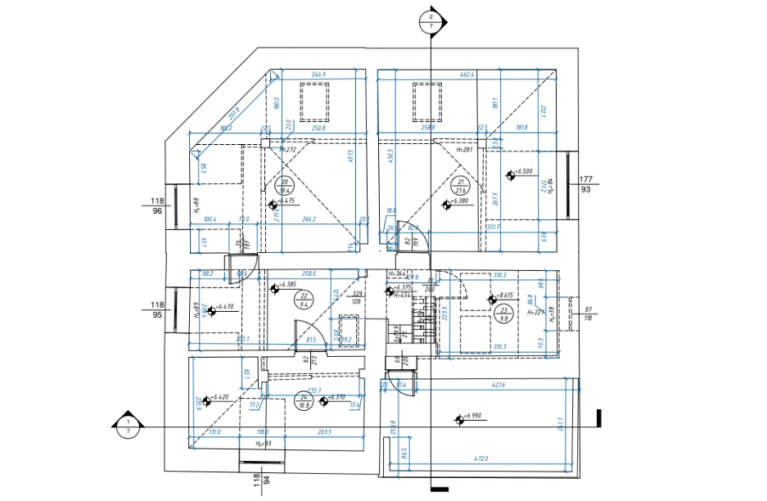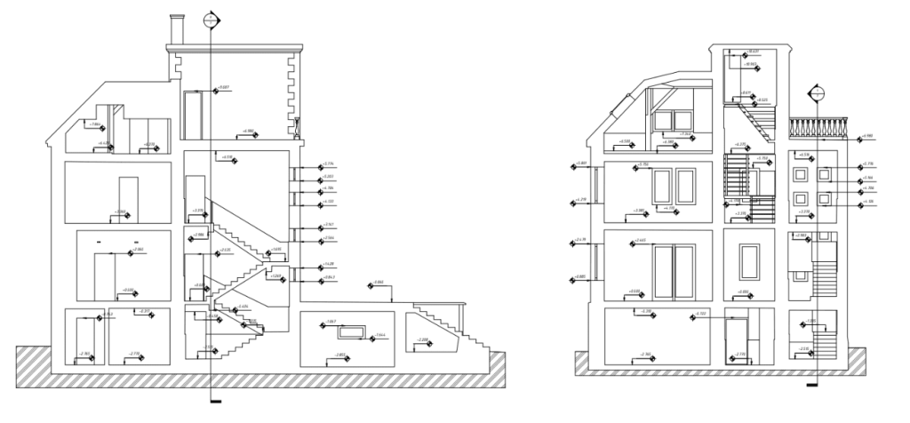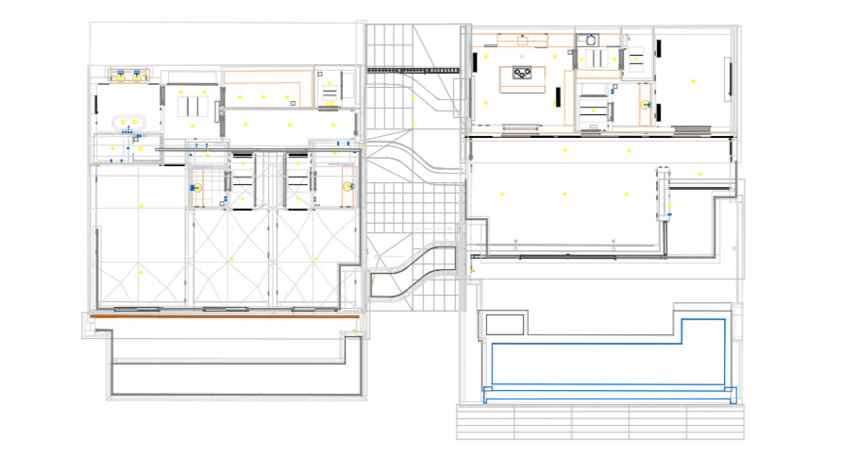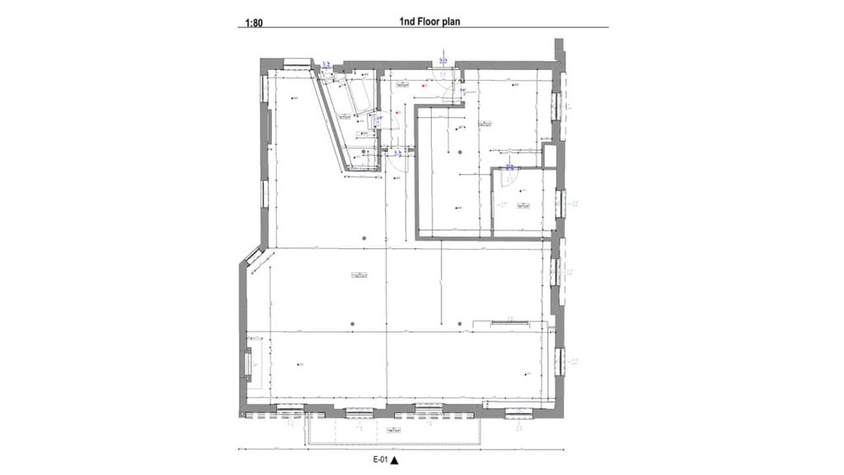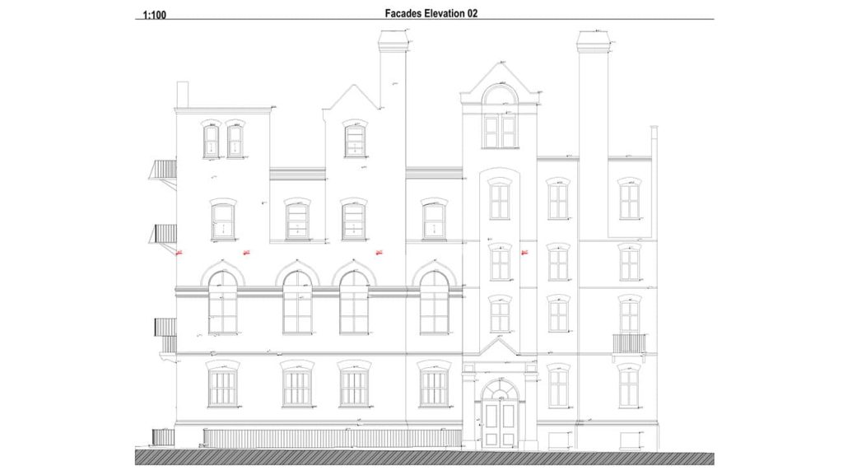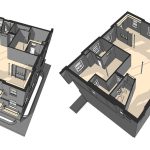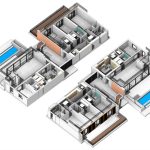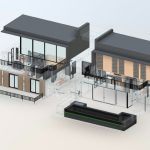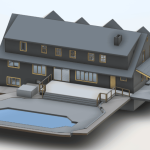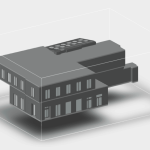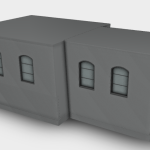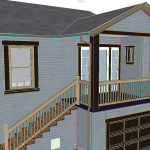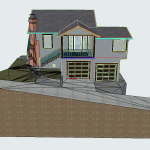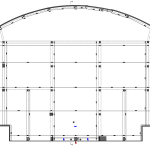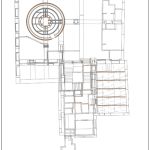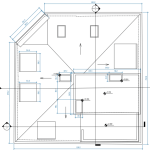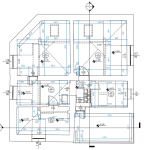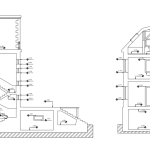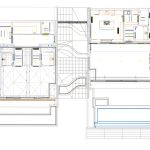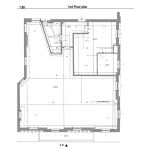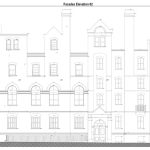Accurate As-Built Drawings in Sacramento
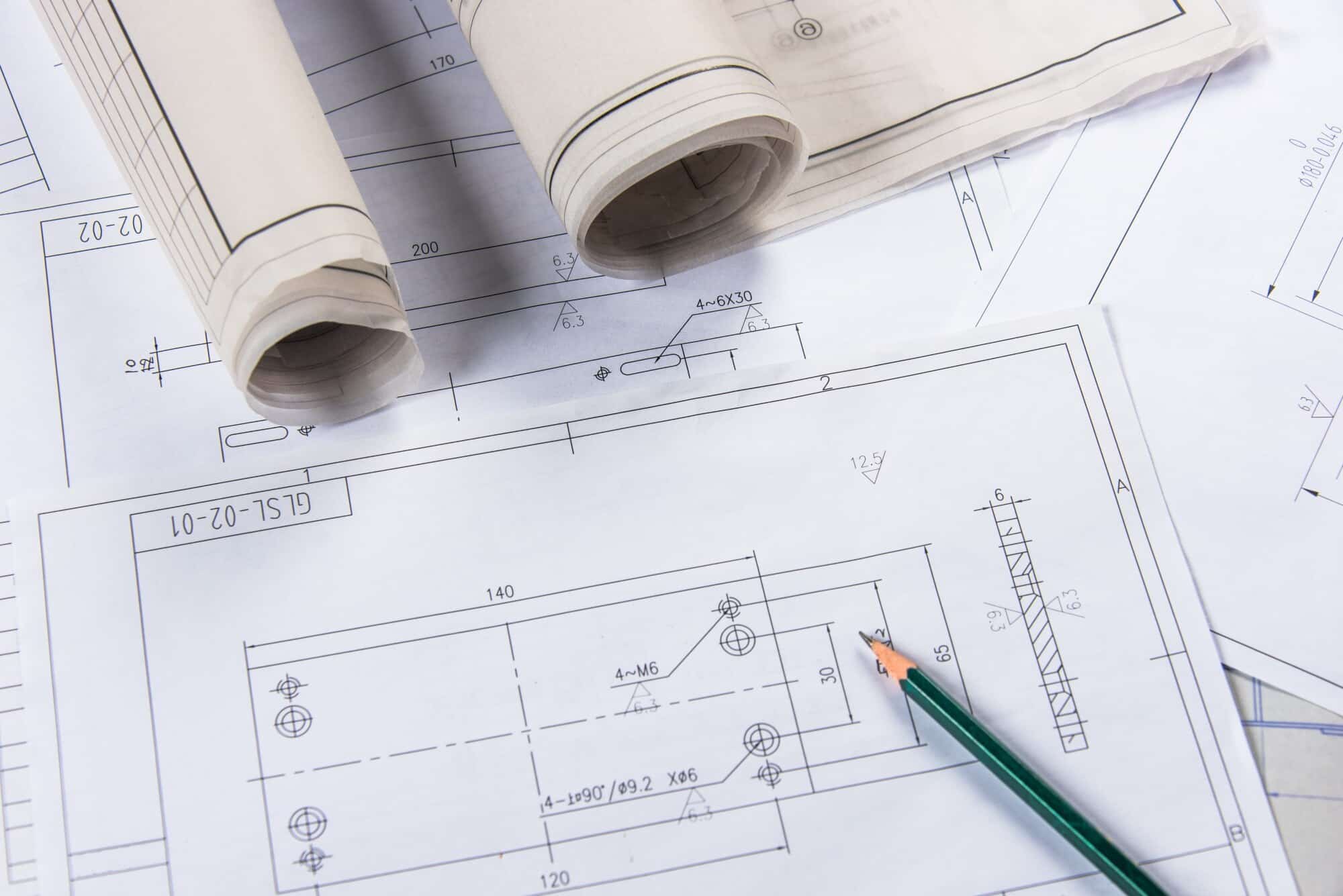
ScanM2 offers professional As-Built Drawings in Sacramento, providing highly accurate documentation for buildings, industrial plants, and infrastructure projects. Leveraging advanced laser scanning technology, we generate highly accurate 2D and 3D outputs, such as point clouds, CAD files, and comprehensive architectural models. Whether you need reliable building documentation for renovations, facility management, or historical preservation, ScanM2 ensures unparalleled accuracy and cost-effectiveness.
Our As-Built Drawings Examples
What Are As-Built Drawings?
As-Built Drawings are comprehensive records that capture the precise measurements, shape, and arrangement of a structure as it exists after construction is finished. Unlike design blueprints, these drawings capture real-world measurements, including modifications made during construction.
At ScanM2, we specialize in creating accurate as-built drawings in Sacramento using professional FARO, Leica, and Trimble laser scanners. Our expert team ensures you receive precise 3D models, point clouds, and CAD drawings in formats like .rvt, .dwg, .pln, .pla, tailored to your project’s specifications.
The Importance of Accurate Building Documentation
Key Benefits:
- Accuracy & Detail: High-definition scanning captures even the smallest details with millimeter precision.
- Time & Cost Efficiency: Reduces errors during renovations or facility management, saving time and resources.
- Compliance & Documentation: Essential for meeting regulatory requirements and ensuring project accuracy.
- Informed Decision-Making: Provides essential data for architects, engineers, and contractors for better planning.
- 3D Visualization: Enhanced understanding of structural elements with point clouds and 3D models.
When Do You Need As-Built Drawings?
- Renovations & Remodeling: Ensure accuracy before modifying existing structures.
- Property Management: Maintain up-to-date building documentation for future maintenance.
- Real Estate & Leasing: Provide accurate floor plans for property listings and transactions.
- Industrial Plants & Factories: Document complex machinery layouts and facility design.
- Historical Preservation: Capture precise data for restoration or archiving purposes.
How We Deliver As-Built Drawings in Sacramento – Our Process
At ScanM2, we follow a streamlined workflow to deliver accurate as-built drawings in Sacramento:
- Initial Consultation: We begin by assessing your project requirements, considering the property’s dimensions, project scope, and preferred deliverables.
- On-Site Laser Scanning: Using professional-grade FARO, Leica, and Trimble scanners, we capture the entire structure with high precision.
- Point Cloud Generation: The captured scan data is transformed into a point cloud, visually representing the structure’s shape and dimensions using millions of precise data points.
- Data Processing & CAD Conversion: We process the point cloud data and create detailed 2D CAD plans and 3D models using industry-standard software.
- Quality Control & Delivery: Our experts perform rigorous quality checks before delivering your as-built drawings in the requested file formats: .rvt, .dwg, .pln, .pla.
Why Choose ScanM2 in Sacramento?
Our Competitive Advantages:
- Unmatched Accuracy: We use professional laser scanners, ensuring millimeter-level precision.
- Cost-Effective Services: Despite using premium equipment, our pricing is more competitive than manual scanning alternatives.
- Diverse Output Formats: Receive .rvt, .dwg, .pln, .pla, and more, compatible with all major design software.
- Skilled Professionals: Our experts possess vast experience in as-built documentation across multiple industries.
- Tailored Solutions: Customized deliverables based on your project’s unique requirements.
- Fast Turnaround: Efficient workflows for faster delivery without compromising quality.
Why Accurate As-Built Drawings Matter
Investing in professional as-built drawings in Sacramento ensures precision and clarity for your projects, eliminating common challenges faced during renovations, facility management, and structural analysis.
- Unmatched Accuracy with Laser Scanning: Traditional measurement techniques often miss fine structural details, leading to costly errors. Our advanced 3D laser scanning technology captures every element of a structure with millimeter precision, ensuring flawless documentation.
- Versatile for Projects of All Sizes: Whether it’s a cozy residential renovation, a commercial upgrade, or a complex industrial plant survey, as-built drawings provide essential data for informed decision-making, regardless of the project’s scale.
- A Smarter Way to Document Structures: By utilizing state-of-the-art laser scanners, we streamline data collection, providing faster and more reliable results compared to manual methods, ultimately simplifying project planning and execution.
Frequently Asked Questions
What is included in an As-Built Drawing?
Our as-built drawings in Sacramento include floor plans, elevations, sections, and 3D models with precise measurements reflecting the actual structure.
How accurate are your as-built drawings?
Our laser scanners deliver millimeter-level accuracy, ensuring highly detailed documentation.
Do you offer both 2D and 3D deliverables?
Yes! We provide both 2D CAD plans and 3D models, including point clouds for enhanced visualization.
What file formats do you deliver?
We offer .rvt, .dwg, .pln, .pla, and more to suit various software platforms.
How long does it take to receive the final drawings?
The completion timeline varies based on the project’s scale but generally falls between a few days and two weeks.
Are your services limited to Sacramento?
While we focus on as-built drawings in Sacramento, we also serve neighboring regions.
Get Accurate As-Built Drawings in Sacramento – Contact ScanM2 Today!
Ready for highly precise as-built drawings in Sacramento? Trust ScanM2 to deliver exceptional results with the highest accuracy standards. Fill out our contact form today, and let us provide a custom quote based on your project’s needs.
Request a Free Quote Now!

