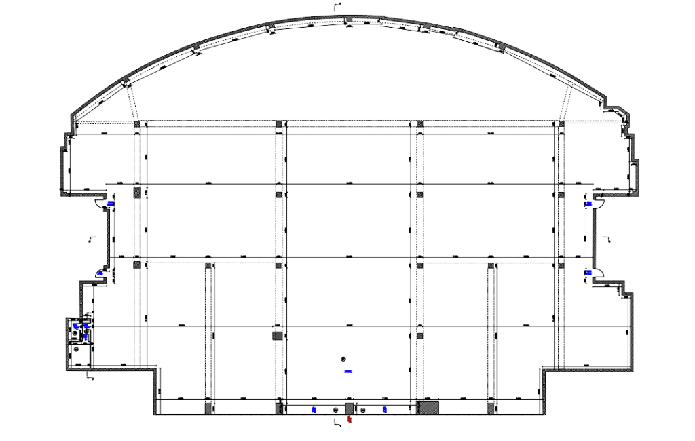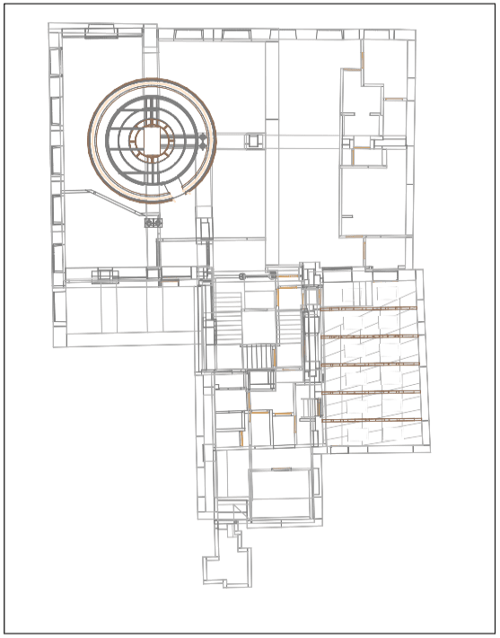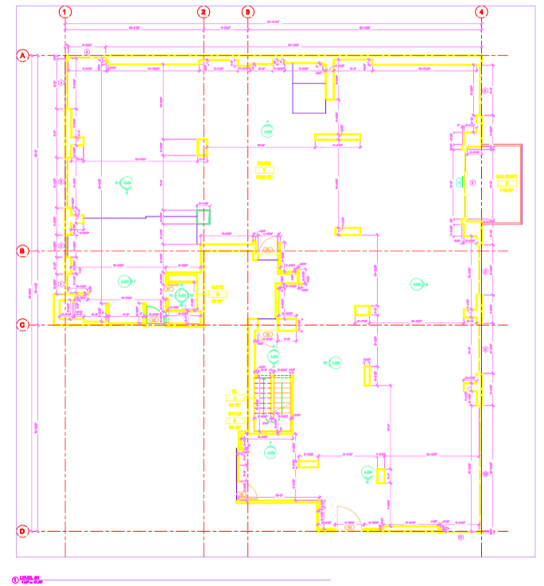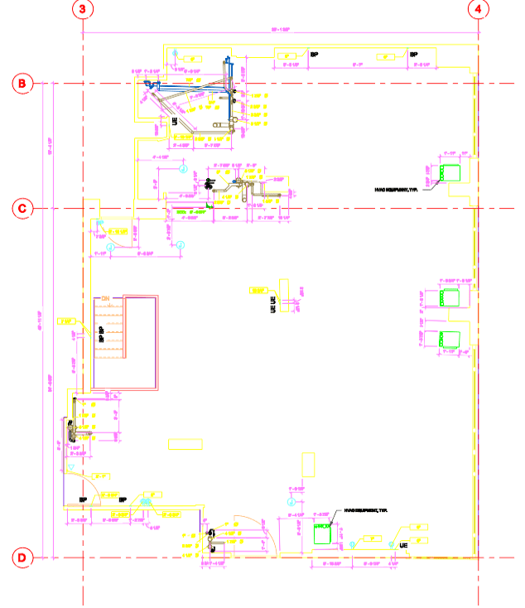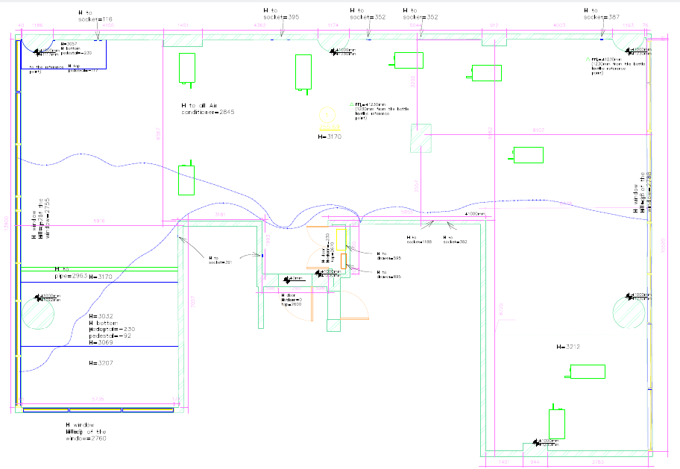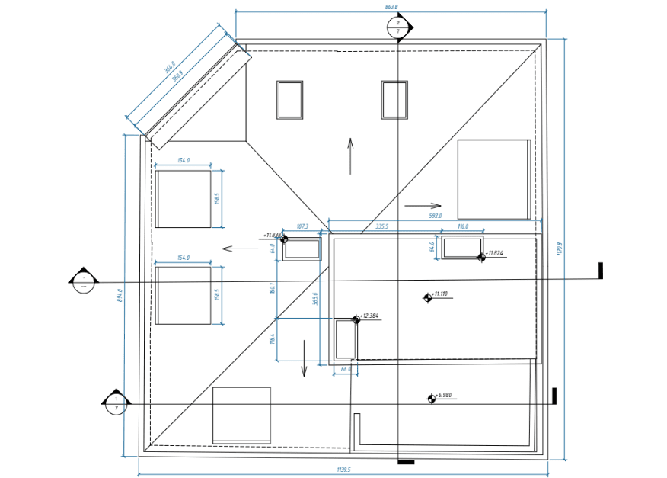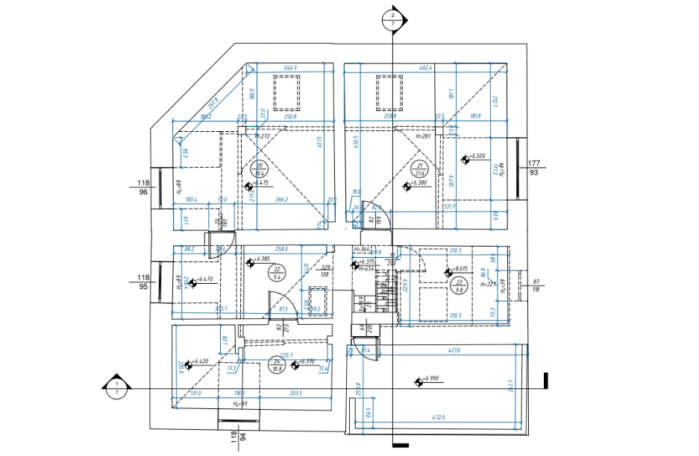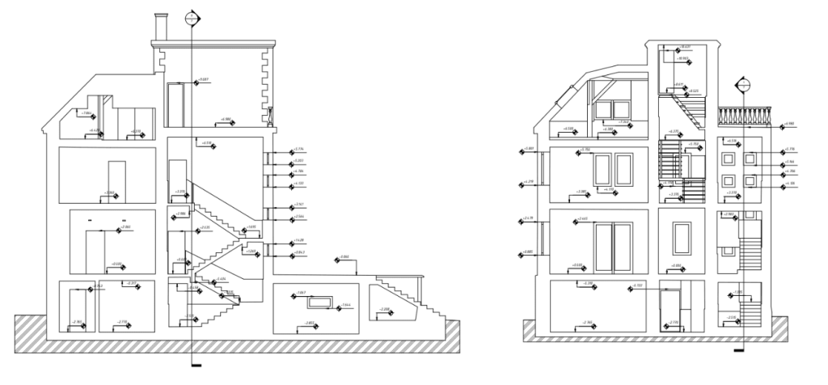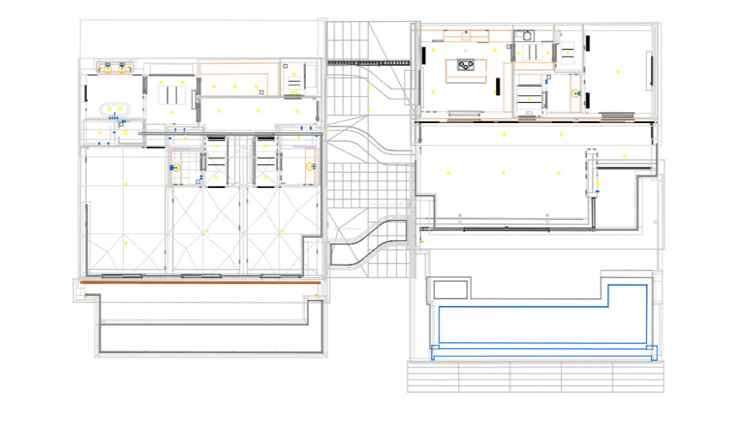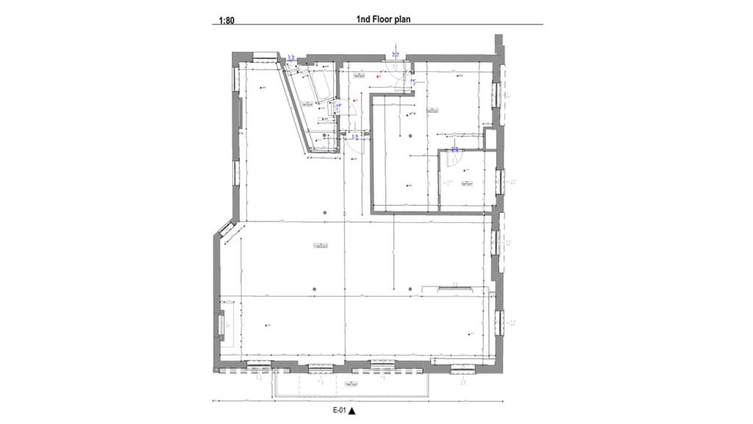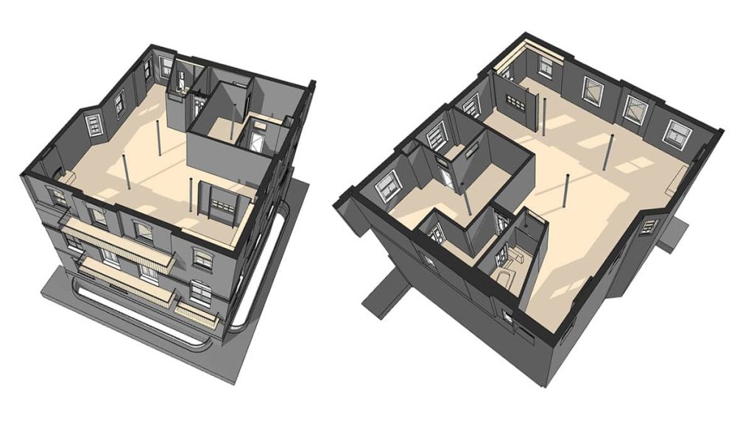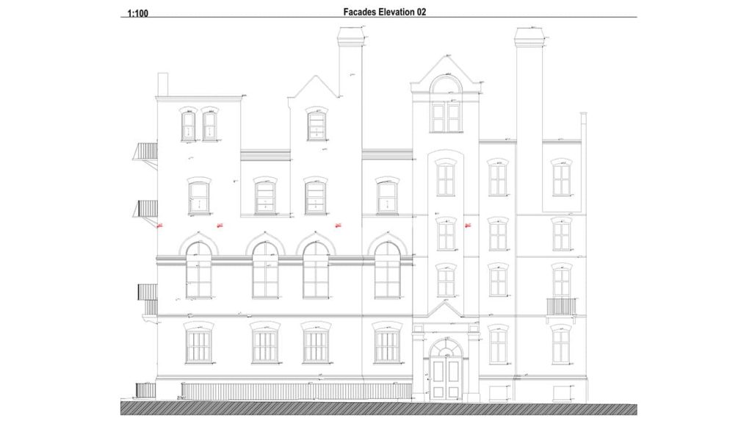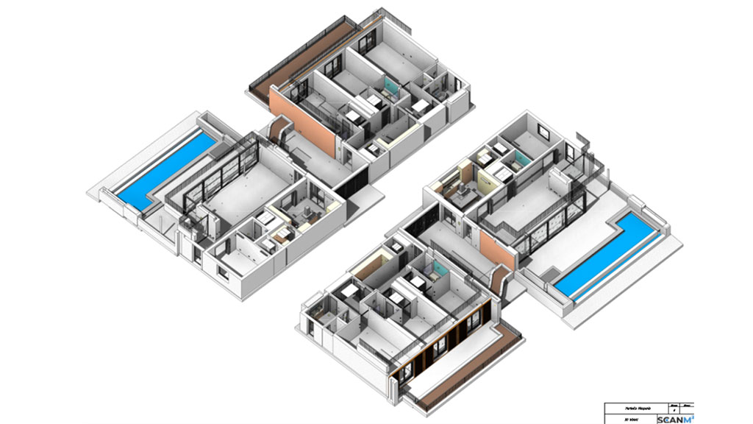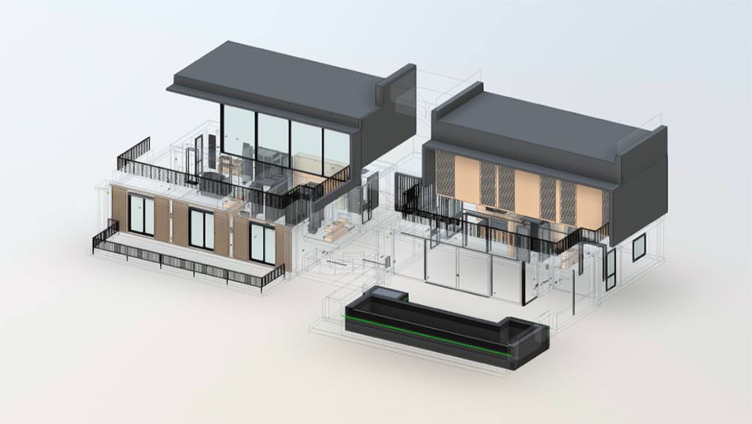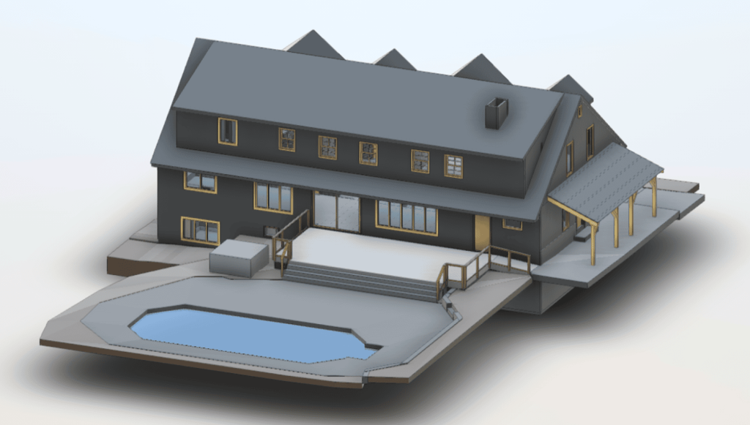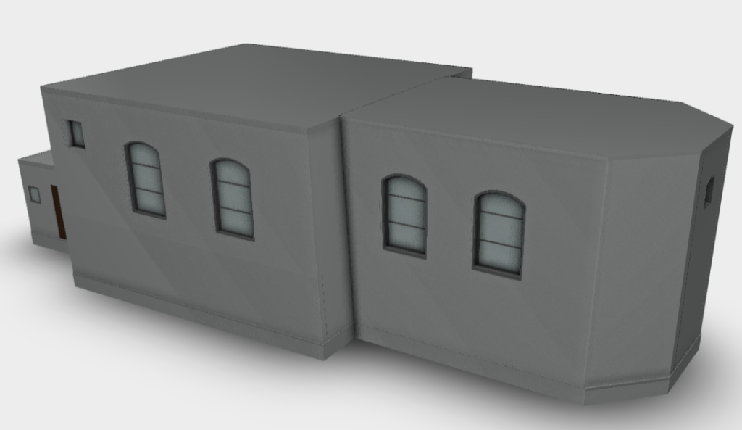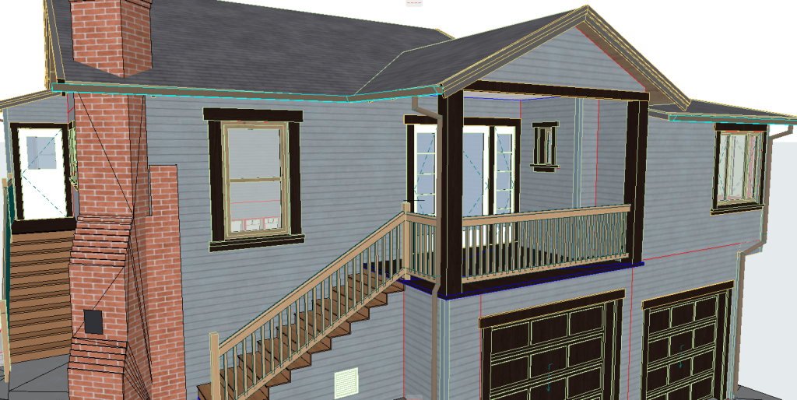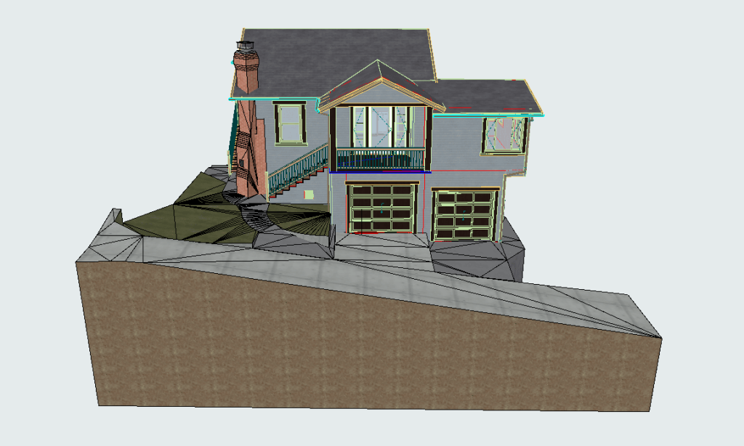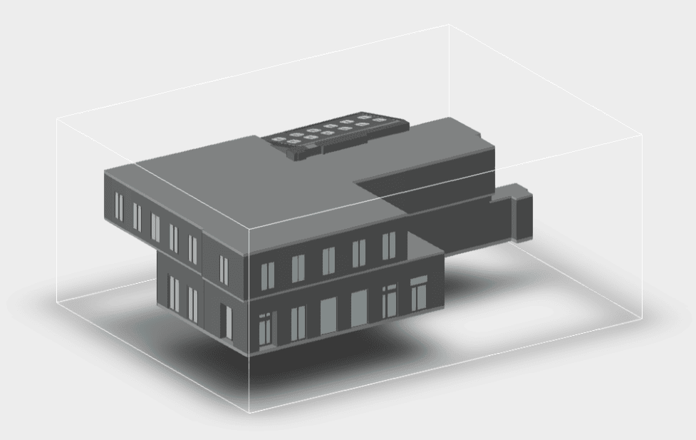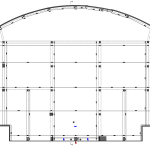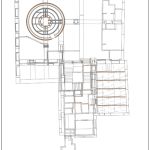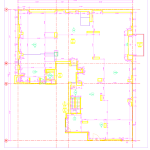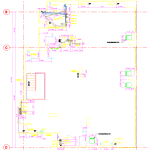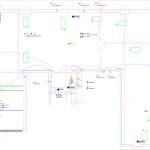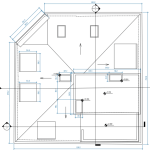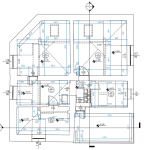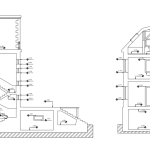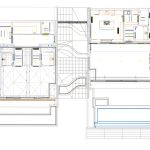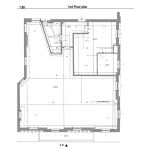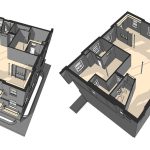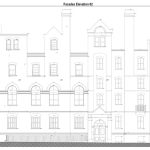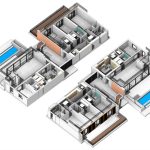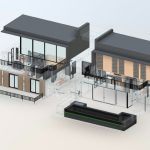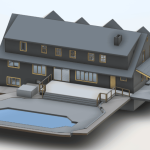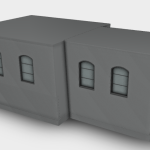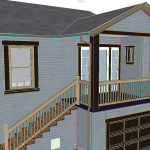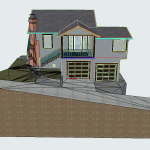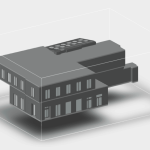Professional As-Built Elevation Drawing Services
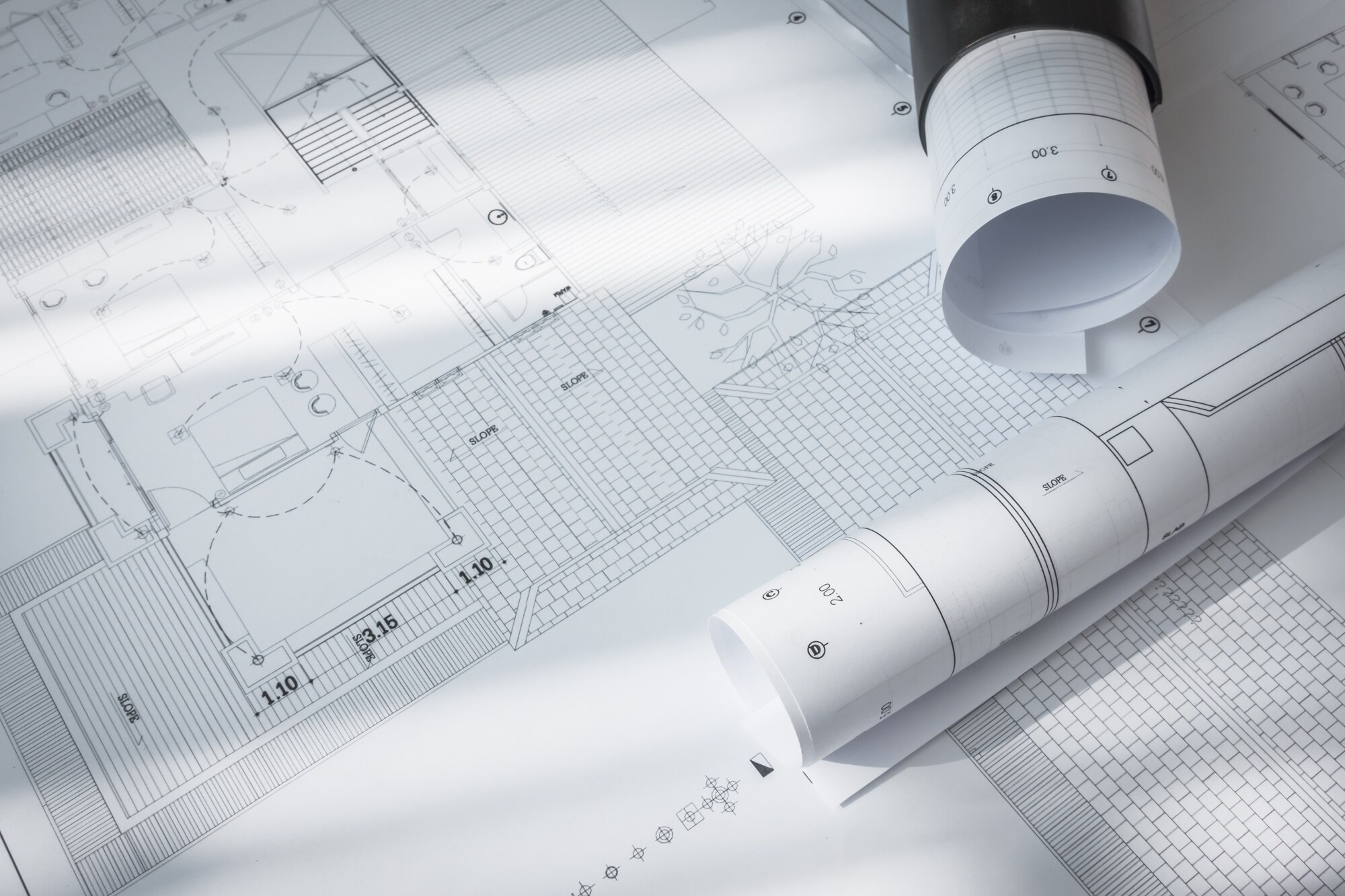
As-Built Elevation Drawing Services are vital for capturing the actual state of a structure post-construction, detailing every modification made during the building process. These accurate representations are indispensable for various purposes, including renovations, facility management, and compliance with local regulations.
At ScanM2, we excel in providing precise As-Built elevations and drawings through advanced 3D laser scanning technology. Our services cater to diverse projects, such as residential buildings, commercial spaces, industrial complexes, and historical sites. With a focus on accuracy and efficiency, we ensure our clients receive outputs tailored to their specific needs, whether in 2D or 3D formats.
Our As-Built Services Examples
Tailored solutions for detailed As-Built elevations and drawings, providing precision and affordability for your construction or renovation projects.
Why Choose As-Built Elevation Drawing Services?
Advantages of Precision Documentation
- Unrivaled Precision: Using advanced 3D laser scanners like Faro, Leica, and Trimble, we provide accuracy down to the millimeter.
- Time-Saving Technology: Our streamlined scanning process minimizes on-site disruption, ensuring quick and efficient data capture.
- Comprehensive Outputs: Whether you need a point cloud, 2D CAD drawings, or 3D BIM models, we deliver in formats such as .rvt, .dwg, .pln, .pla, and more.
- Affordability Without Compromise: By leveraging advanced tools, we keep costs low while maintaining high standards of detail and accuracy.
Practical Uses for Accurate Data
- Renovations and Additions: Ensure precision when planning modifications or extensions to existing structures.
- Regulatory Compliance: Easily meet building code requirements with verified, detailed documentation.
- Ongoing Maintenance: Simplify upkeep, repairs, and system upgrades with reliable data.
- Preservation Projects: Document historical sites accurately for restoration or archival purposes.
- Construction Disputes: Resolve discrepancies by referring to accurate As-Built documentation.
Utilizing As-Built Elevation Drawing Services helps save time, minimize errors, and ensure more predictable project results.
Our Method for Providing As-Built Services
At ScanM2, we utilize an efficient process to deliver exceptional results:
- Requirements Assessment: We begin by understanding your project’s specific requirements, such as the type of structure, total area, and desired deliverables—whether a point cloud, 2D documentation, or a 3D model.
- On-Site Analysis and Advanced 3D Laser Scanning: Our team conducts thorough site surveys using state-of-the-art laser scanners like Faro, Leica, and Trimble. This advanced equipment guarantees that every detail of the structure is captured with exceptional accuracy.
- Data Processing: The scanned data is processed into digital outputs using advanced software. Depending on your needs, this can include 2D As-Built drawings, elevation plans, or highly detailed 3D models.
- Quality Review: Each deliverable undergoes a rigorous quality assurance process to ensure it meets industry standards and your specific project requirements.
- Final Handover: We deliver the finished files in your chosen format, complete with all necessary documentation and specifications for seamless integration into your project.
Our structured workflow guarantees precision, speed, and client satisfaction at every stage.
Why Choose ScanM2 for Your As-Built Needs?
- Industry-Leading Technology: Unlike companies relying on manual methods, we utilize the most advanced 3D laser scanning equipment available, such as Faro, Leica, and Trimble. This guarantees unmatched precision and detail.
- Cost-Effective and Clear Pricing: Our pricing structure is competitive and tailored to the specifics of your project. By reducing manual labor and leveraging technology, we keep costs low without sacrificing quality.
- Custom Solutions for Every Client: From residential properties to large industrial sites, we adapt our approach to suit your unique requirements, offering deliverables in a wide variety of formats.
- Highly Skilled Team: Our professionals bring years of experience and expertise, ensuring your project is executed flawlessly and on time.
- Detailed Proposals: We provide clear and detailed proposals that break down costs based on the type of structure, area, and the final outputs required. Our clients appreciate our transparency and the value we offer.
- High Accuracy at a Competitive Price: Despite a common misconception, high-quality 3D laser scanning does not need to break the bank. Our technology allows us to deliver affordable solutions that rival or surpass the precision of manual scanning methods.
By choosing ScanM2, you gain access to unparalleled accuracy and professionalism at a price point designed to suit a wide range of budgets.
Frequently Asked Questions
What makes As-Built drawings different from regular construction plans?
As-Built drawings depict the finalized state of a structure, reflecting all modifications made throughout the construction process. Standard plans generally illustrate the intended design, which can differ from the final constructed outcome.
What factors affect the cost of As-Built Services?
Pricing depends on the type and size of the structure, whether interior and exterior scanning is required, and the type of deliverables (point cloud, 2D, or 3D models).
What is the level of accuracy offered by ScanM2's scans?
Using the latest 3D laser scanners, we achieve millimeter-level accuracy, making our scans suitable for even the most detail-sensitive projects.
Can you provide drawings for HVAC, plumbing, and other systems?
Yes, we can include utilities such as HVAC, plumbing, and electrical systems in our As-Built drawings upon request.
Is 3D scanning suitable for outdoor projects?
Absolutely. Our equipment performs exceptionally well in outdoor settings, providing precise documentation for building facades, landscapes, and infrastructure.
How long does the process take?
The timeline depends on the project’s size and complexity, but we prioritize efficiency and often deliver results faster than industry benchmarks.
Get Started with As-Built Services Today
Ready to streamline your projects with accurate and cost-effective As-Built elevation drawing services? Fill out the form below to receive a tailored quote and schedule a consultation. Let ScanM2 provide you with precision and reliability, ensuring your project’s success.

