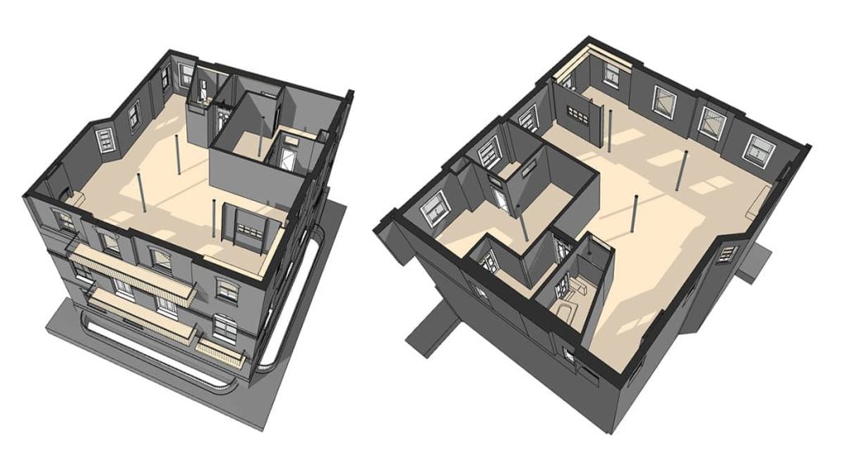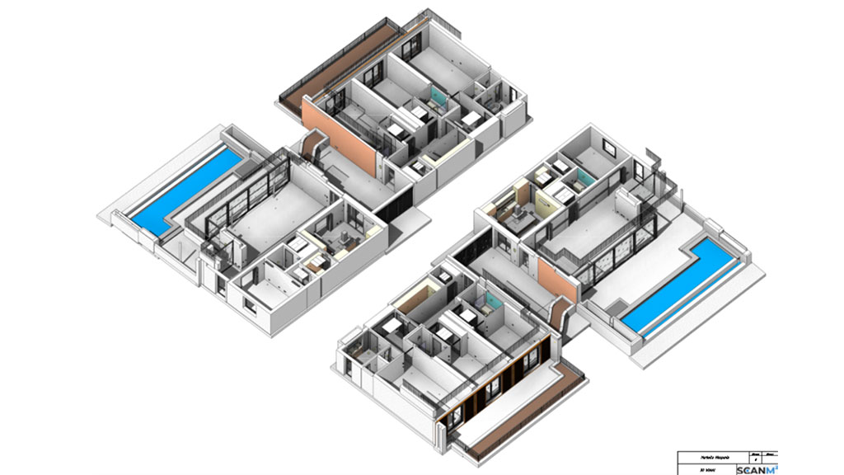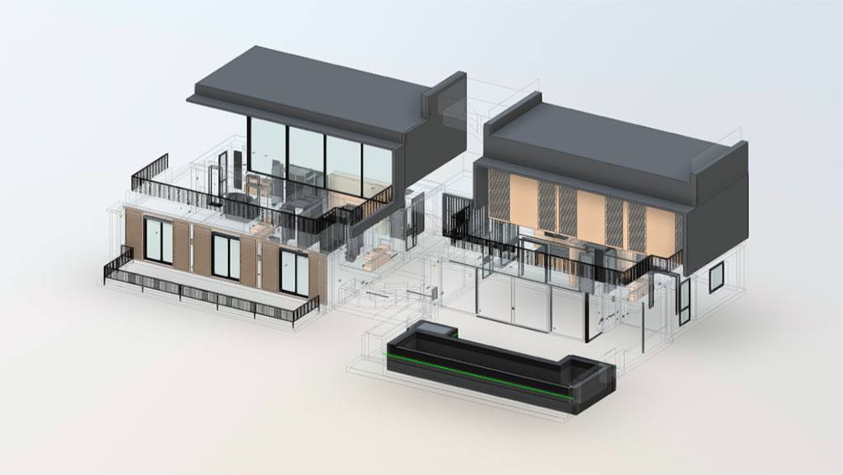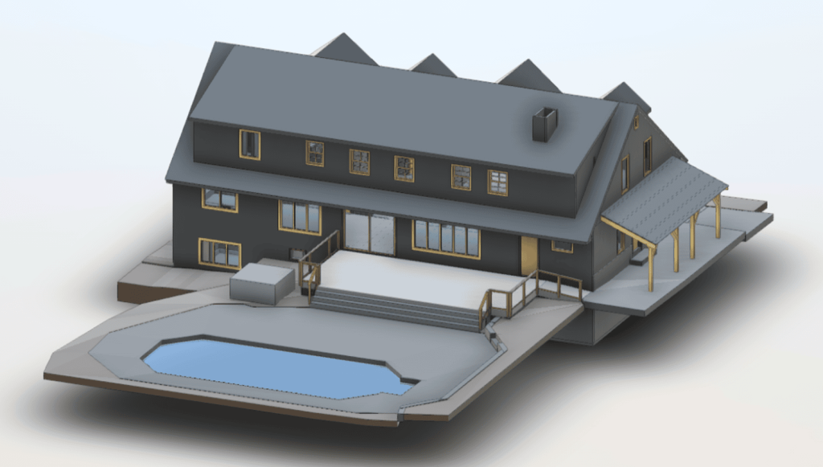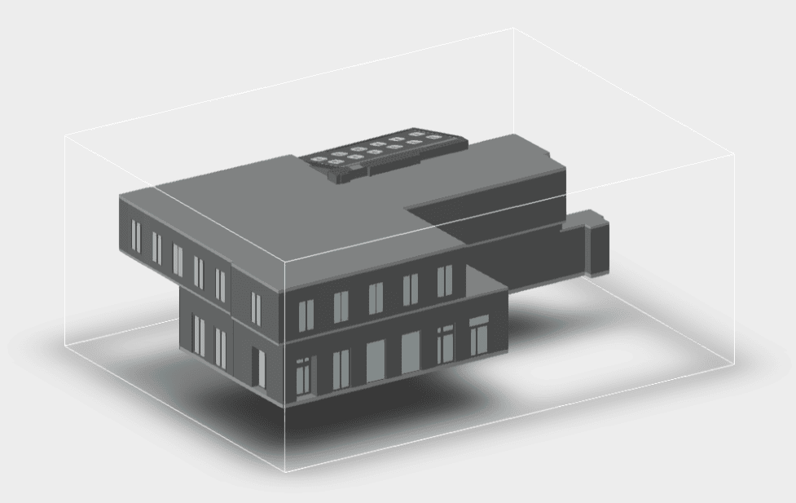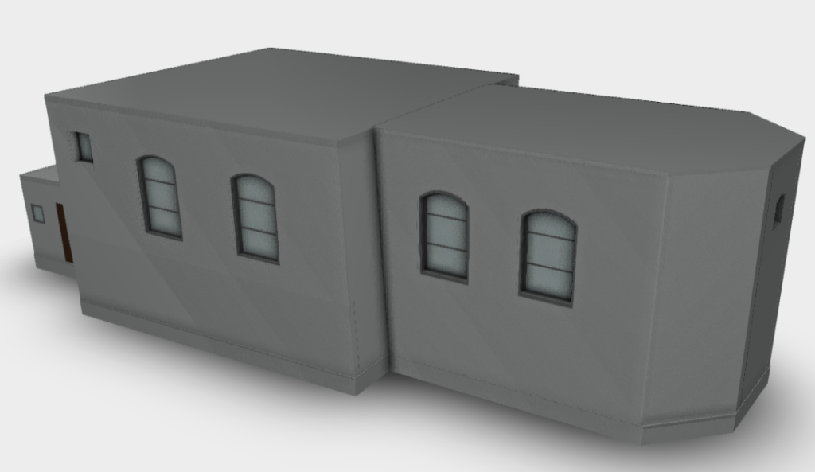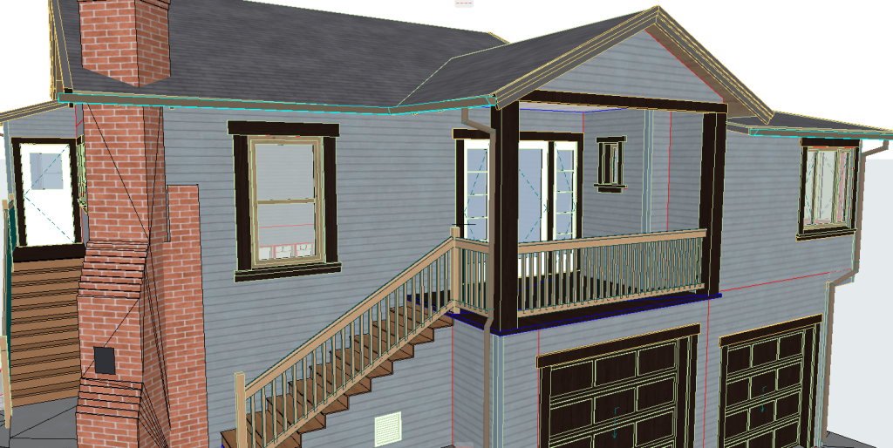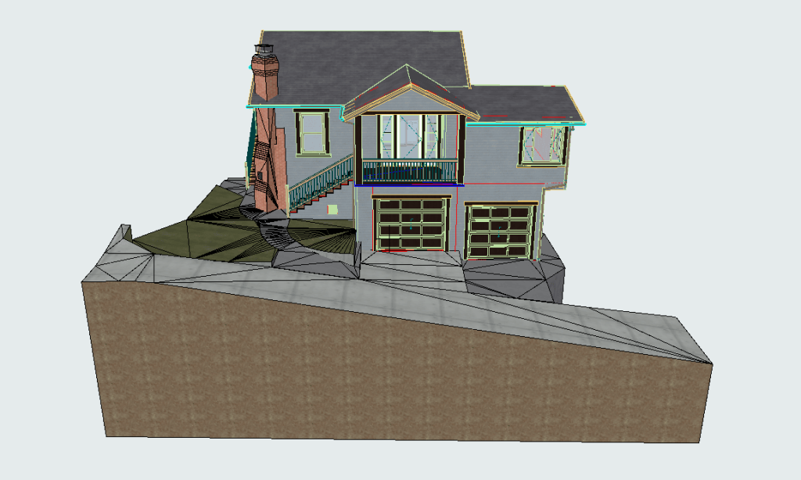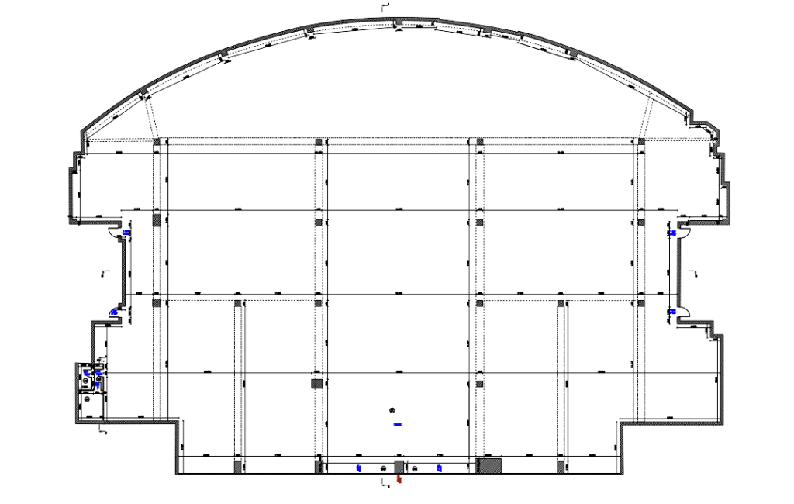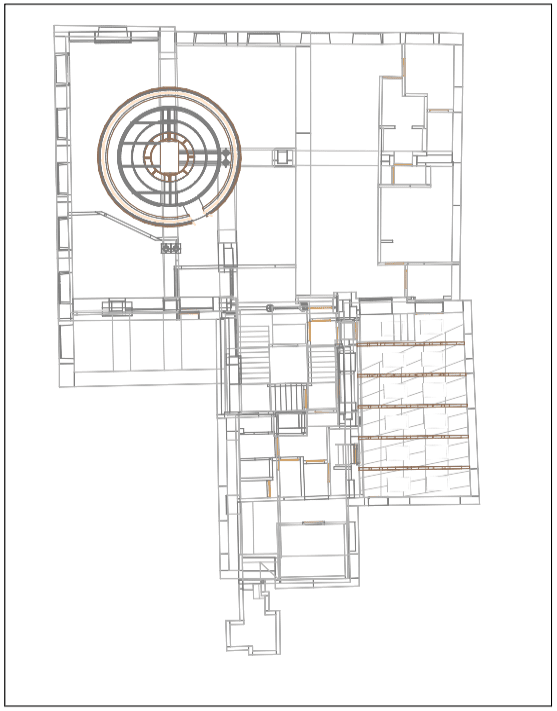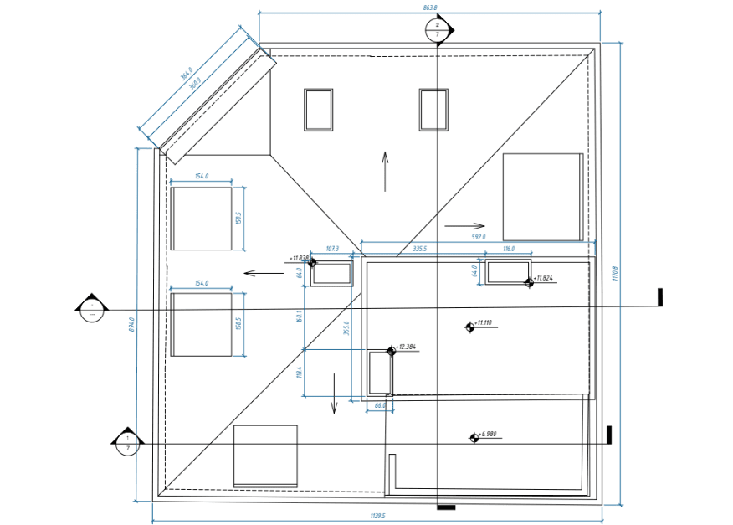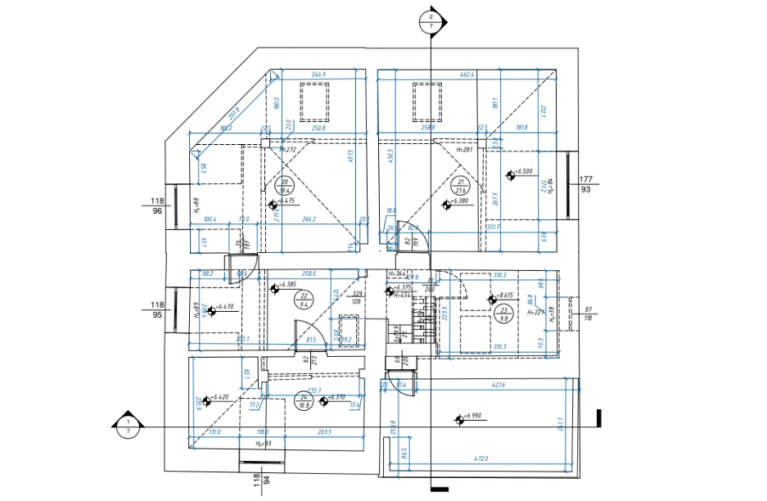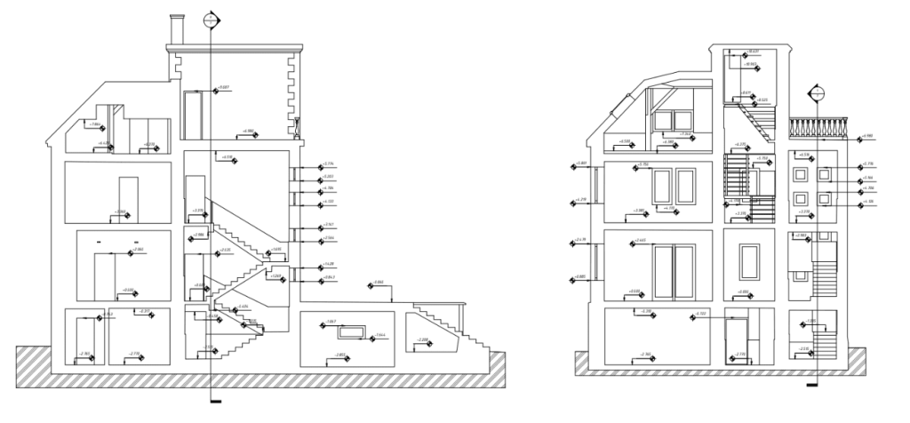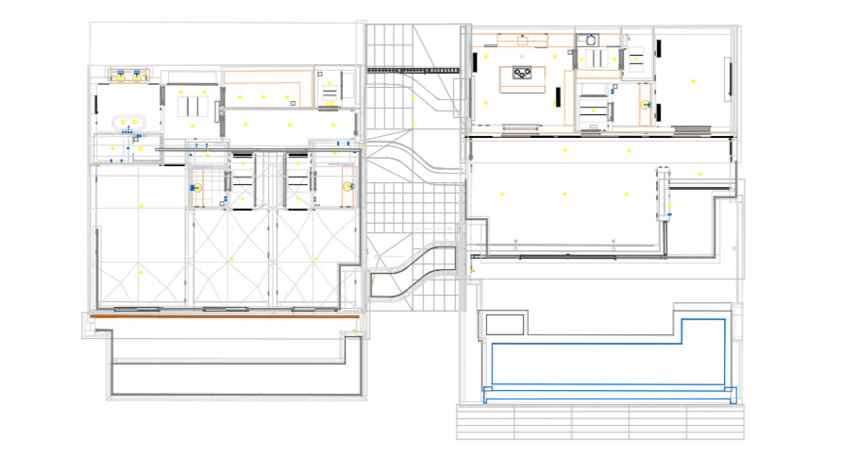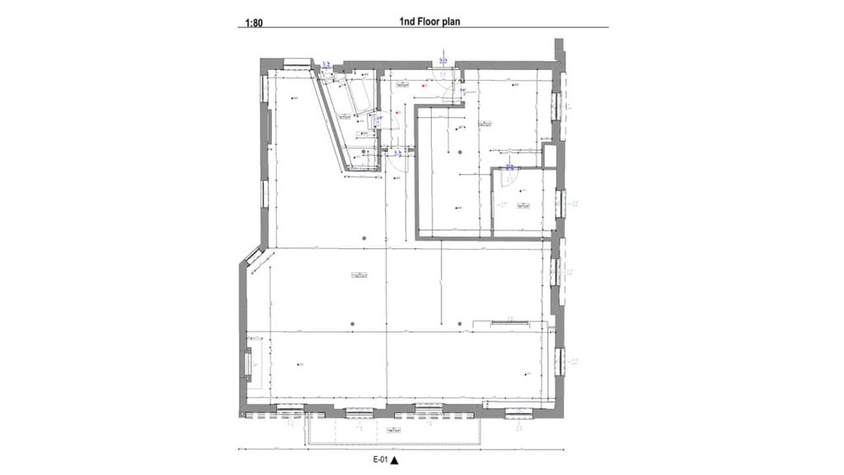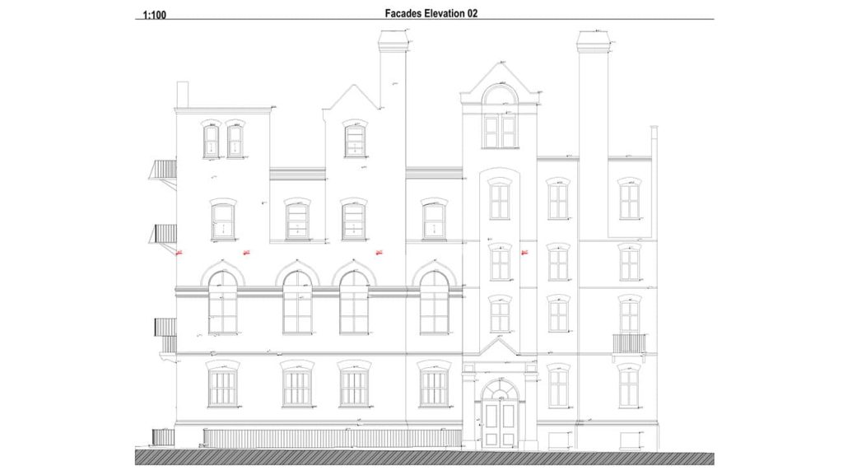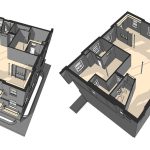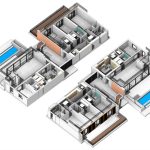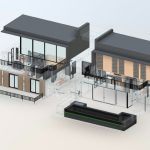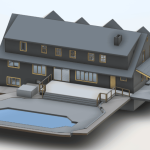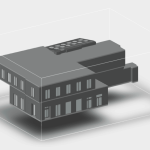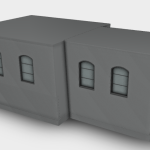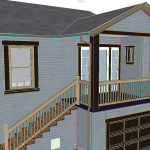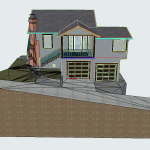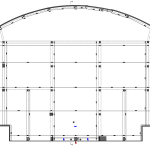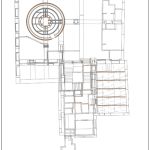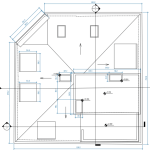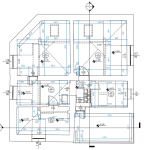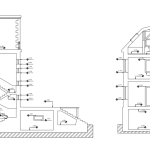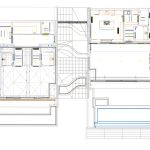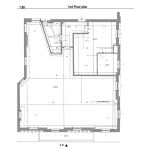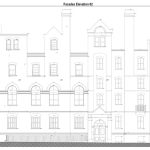Precision As-Built Services in Arkansas
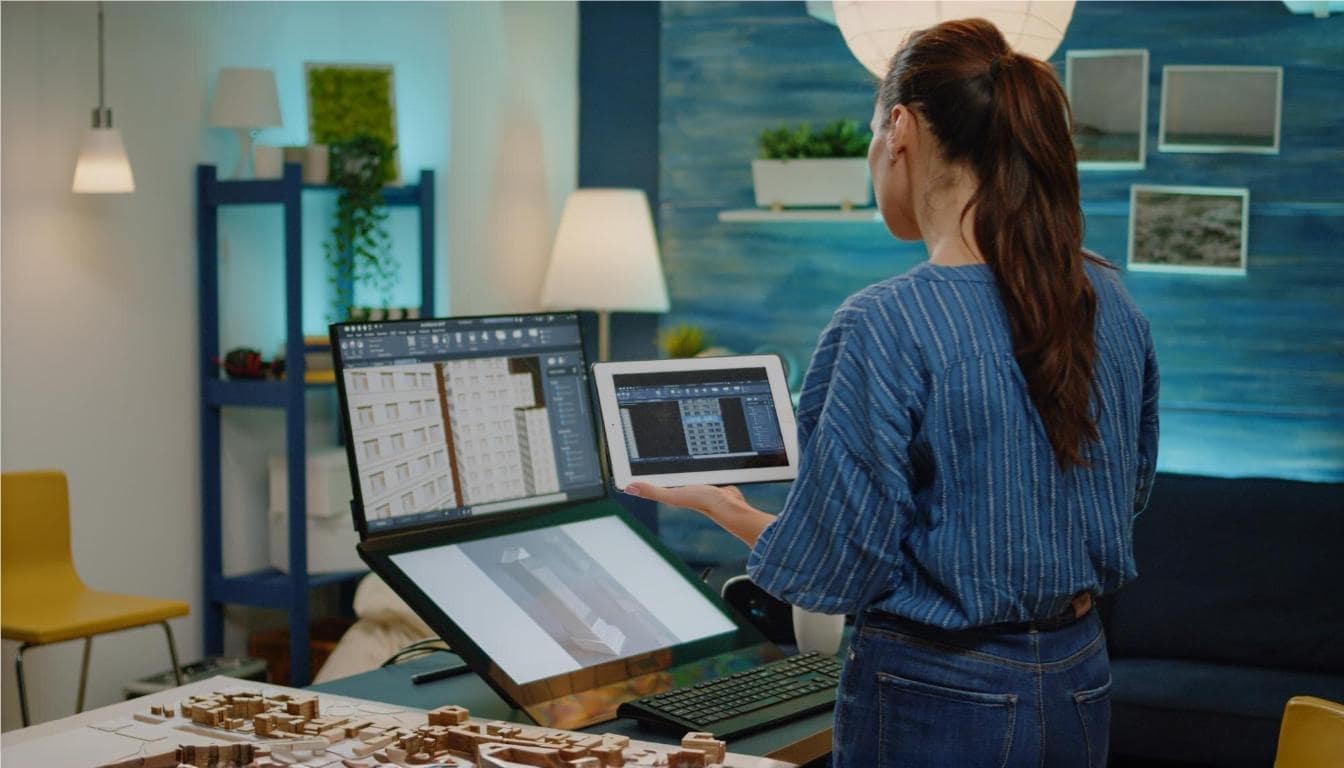
Accurate As-Built Services are essential for architects, engineers, and contractors who need precise documentation of existing structures. Our expertise lies in advanced 3D laser scanning, delivering highly accurate 3D models, comprehensive point clouds, and meticulous building documentation. Our professional services provide dependable data, essential for renovations, restorations, and efficient facility management.
What Are As-Built Services in Arkansas?
As-Built Services in Arkansas provide highly accurate, up-to-date documentation of existing buildings and structures. Using advanced 3D laser scanners from Faro, Leica, and Trimble, we capture millions of data points to create comprehensive point clouds, 3D models, and technical documentation.
Our services are ideal for commercial buildings, factories, historical monuments, and residential properties. Whether you need a detailed 3D model or a simple point cloud, we deliver precise results tailored to your project’s requirements.
Our As-Built Services Examples
Benefits of As-Built Services in Arkansas
Choosing professional As-Built Services in Arkansas comes with multiple advantages:
- Unmatched Accuracy: Our state-of-the-art laser scanning equipment ensures precise measurements down to the millimeter, minimizing errors in your construction or renovation projects.
- Affordable Options: Despite common misconceptions about the high cost of laser scanning, our services are budget-friendly and more economical than traditional manual scanning techniques.
- Enhanced Productivity: Accelerate your workflow with fast data acquisition and efficient processing, saving you valuable time.
- Diverse Data Deliverables: Obtain results in various formats, such as .rvt, .dwg, .pln, .pla, ensuring compatibility with all major software platforms.
- Versatility: Perfect for renovations, restorations, facility management, and compliance documentation.
- Minimized Rework: Accurate data reduces costly mistakes and project delays.
How Our As-Built Services Work
Our process is designed for optimal precision and efficiency:
- Initial consultation and project scope assessment: We start by having an in-depth discussion to fully comprehend the specifics of your project, such as the type of structure, the size of the area, and the required final outputs.
- On-Site Laser Scanning: Using high-precision Faro, Leica, and Trimble scanners, our team conducts comprehensive 3D laser scanning, capturing millions of data points from every angle.
- Data Processing and Point Cloud Creation: The collected data is processed to generate a point cloud, which provides a detailed digital representation of the structure.
- 3D Model and Documentation Development: We create accurate 3D models and documentation in the required formats, such as .rvt, .dwg, .pln, and .pla.
- Quality Assurance and Delivery: Before final delivery, all models undergo rigorous quality checks to ensure accuracy and completeness.
Why Choose Our As-Built Services in Arkansas?
When you choose our As-Built Services in Arkansas, you’re partnering with a company dedicated to excellence and customer satisfaction. Here’s what sets us apart:
- Advanced Technology: We use top-tier laser scanners, including Faro, Leica, and Trimble, for maximum precision.
- Competitive Pricing: Our pricing is tailored to project size and complexity, offering affordable options for all clients.
- Skilled Team: Our team of highly trained engineers and surveyors guarantees outstanding service quality.
- Comprehensive Deliverables: From point clouds to detailed 3D models, we provide data in multiple formats to suit your workflow.
- Customized Service: Whether you need a basic point cloud or a full BIM model, we customize our services to your specific needs.
We also ensure that our services are more affordable and efficient compared to competitors using manual scanning methods.
Common Applications for As-Built Services
Our As-Built Services in Arkansas are widely used across various industries and project types:
- Architectural Renovations: Obtain precise measurements for historical restorations and modern upgrades.
- Construction Management: Ensure accurate project planning and minimize construction errors.
- Facility Management: Maintain up-to-date records of building layouts for maintenance and compliance.
- Industrial Projects: Document complex factory layouts for redesign and optimization.
Frequently Asked Questions
What types of buildings are you able to scan?
We can scan all types of buildings, including residential, commercial, industrial, and historical properties.
How long does the scanning process take?
The time required varies based on the size and complexity of the structure, but it generally spans from a few hours to several days.
What deliverables will I receive?
You will receive a point cloud, 3D models, and technical documentation in formats such as .rvt, .dwg, .pln, and .pla.
Is laser scanning expensive?
No, our laser scanning services are competitively priced, often more affordable than manual scanning methods, with higher accuracy.
Do you offer nationwide services?
While we specialize in Arkansas, we can provide services across the U.S. for larger projects.
Can you show utilities and mechanical systems in the scan?
Yes, we can include HVAC, plumbing, electrical, and other systems in the scan upon request.
Get Started with Our As-Built Services in Arkansas Today
Ready to experience precise and cost-effective As-Built Services in Arkansas? Get in touch with us today to receive a personalized quote. Our expert team will ensure your project benefits from the highest accuracy and professionalism.
Fill out the form below to get a free consultation and discover how our services can benefit your next project.
Get a Free Quote Now!

