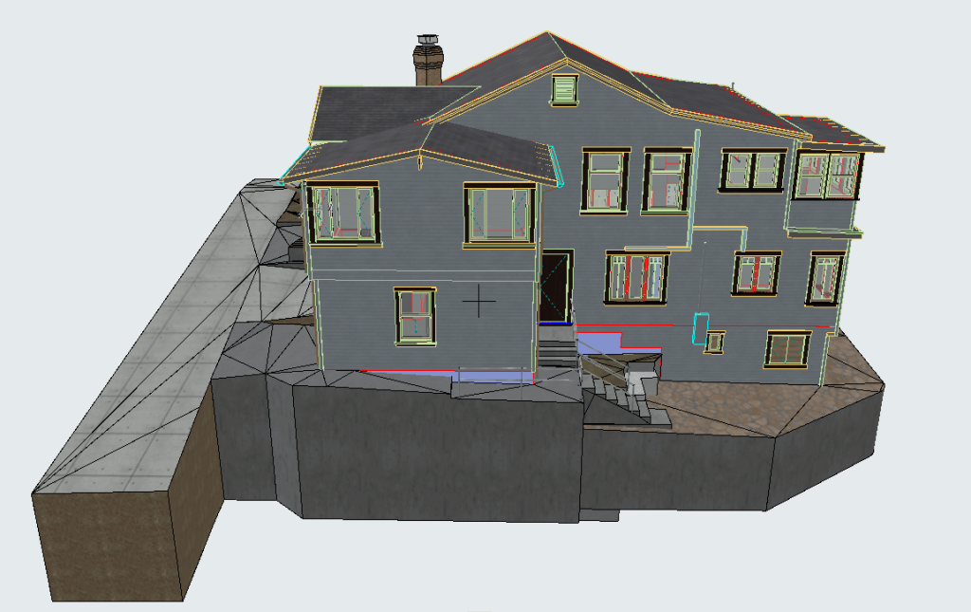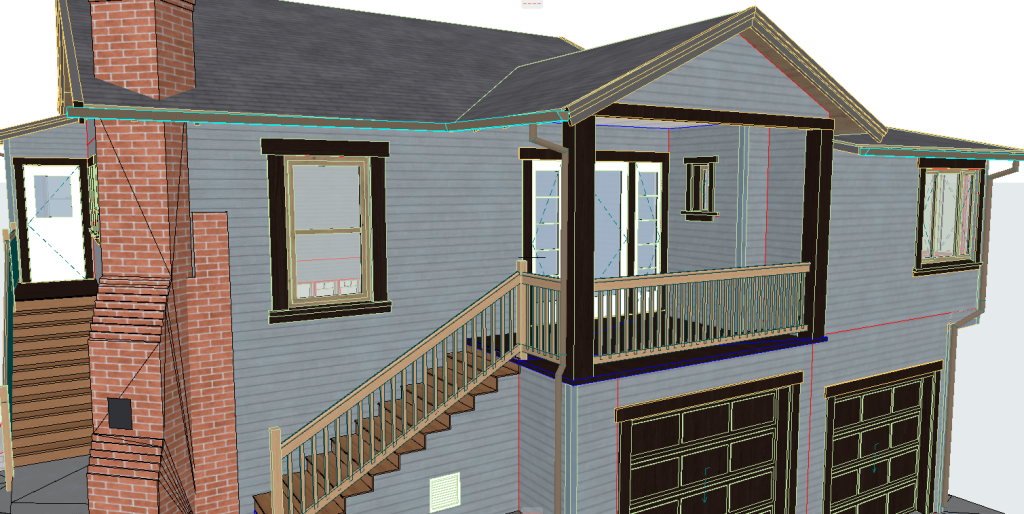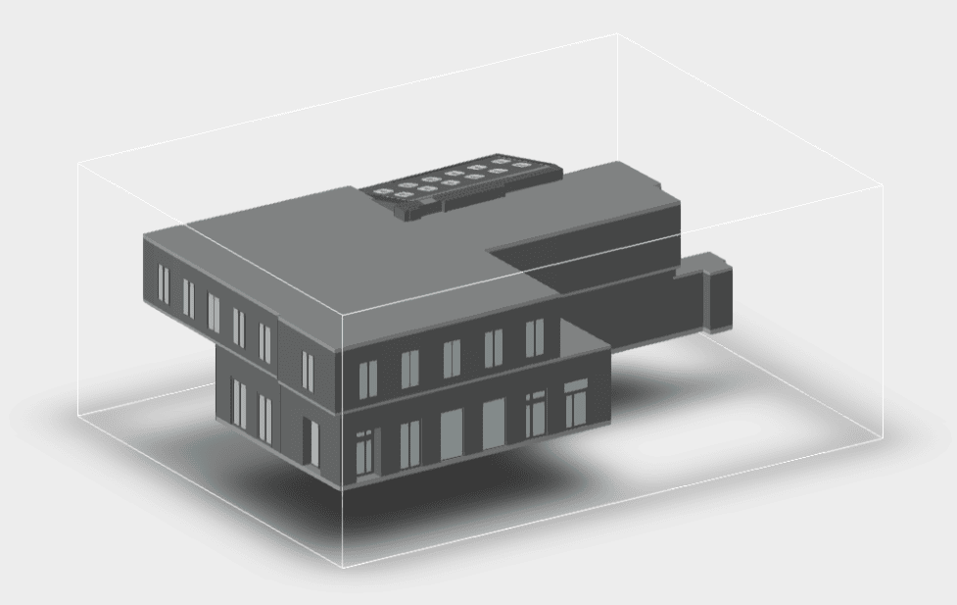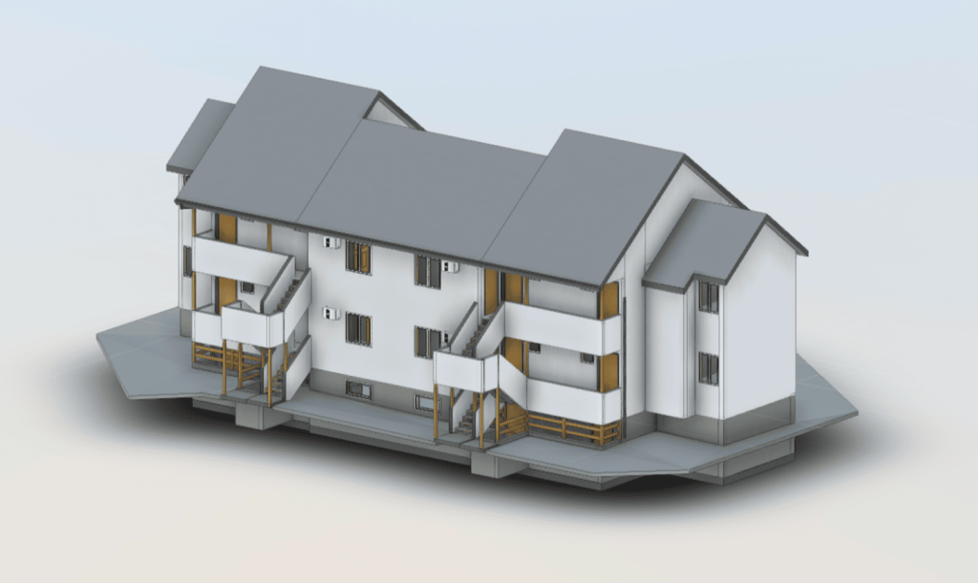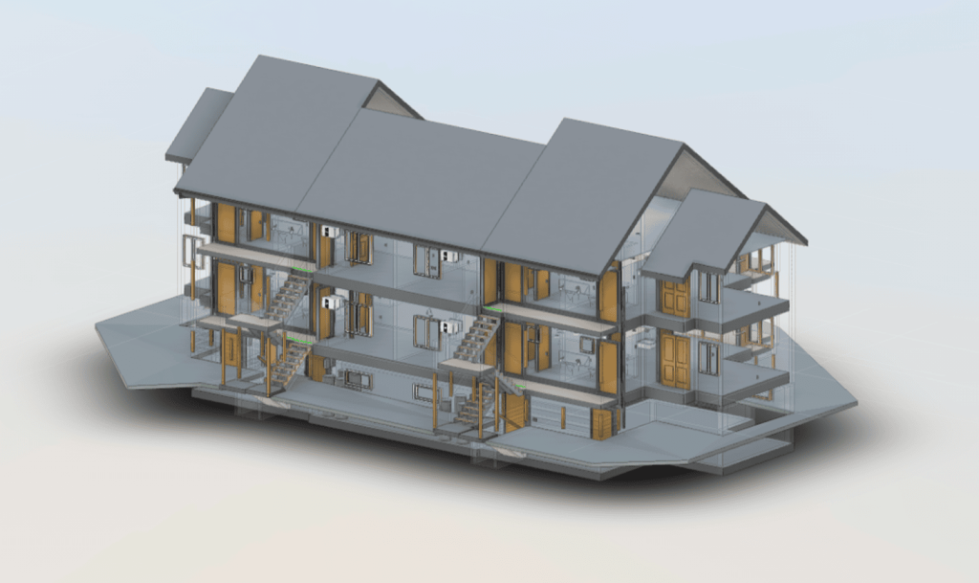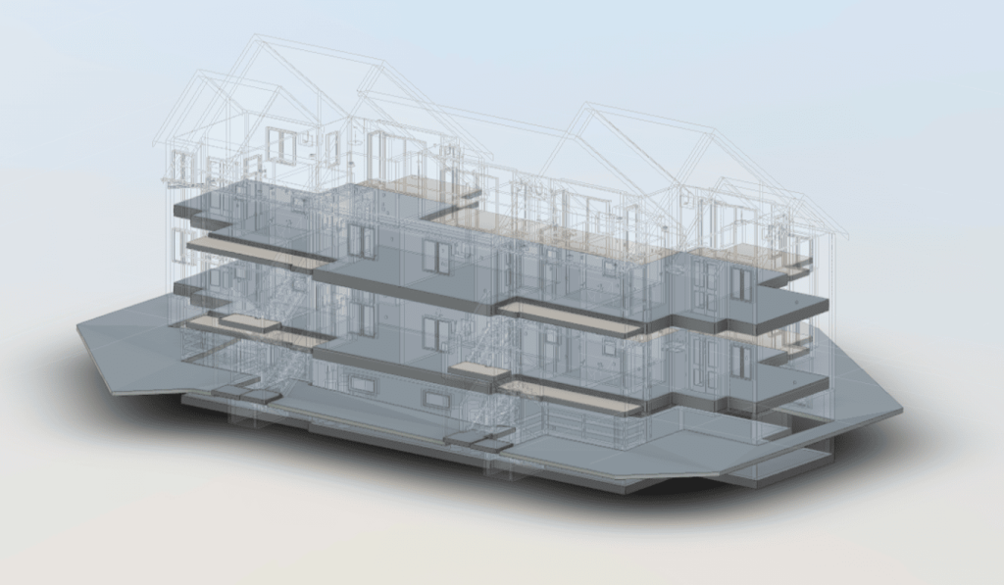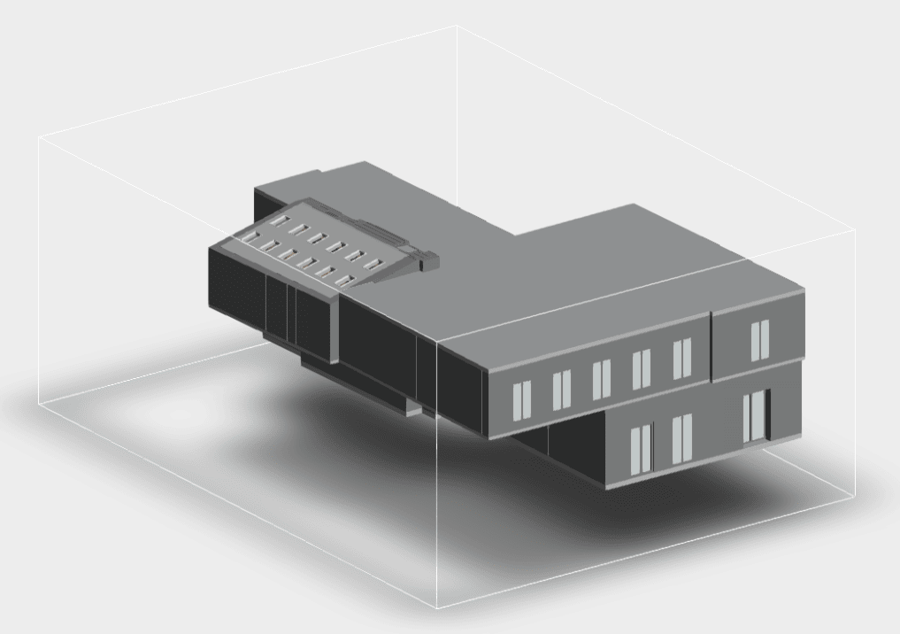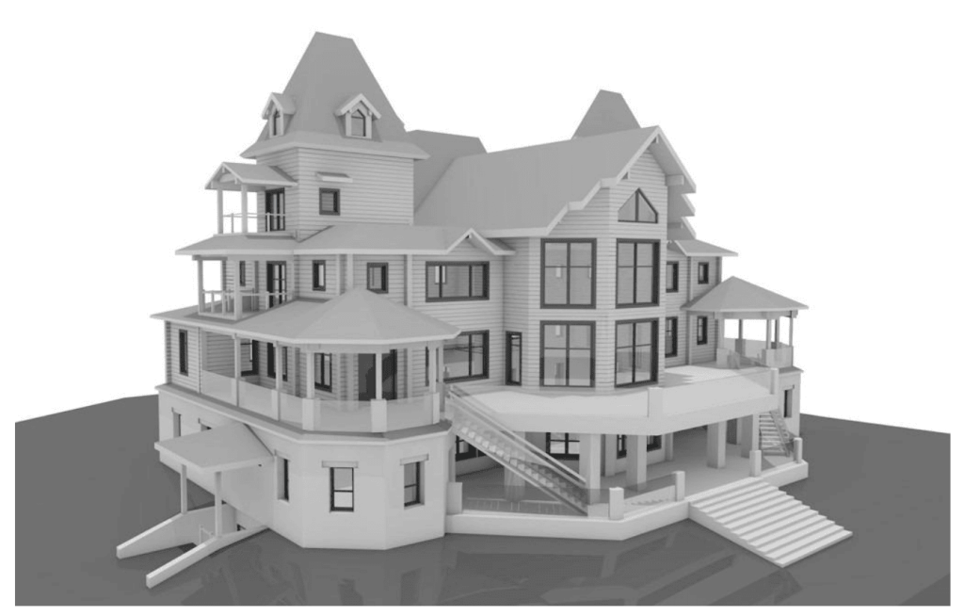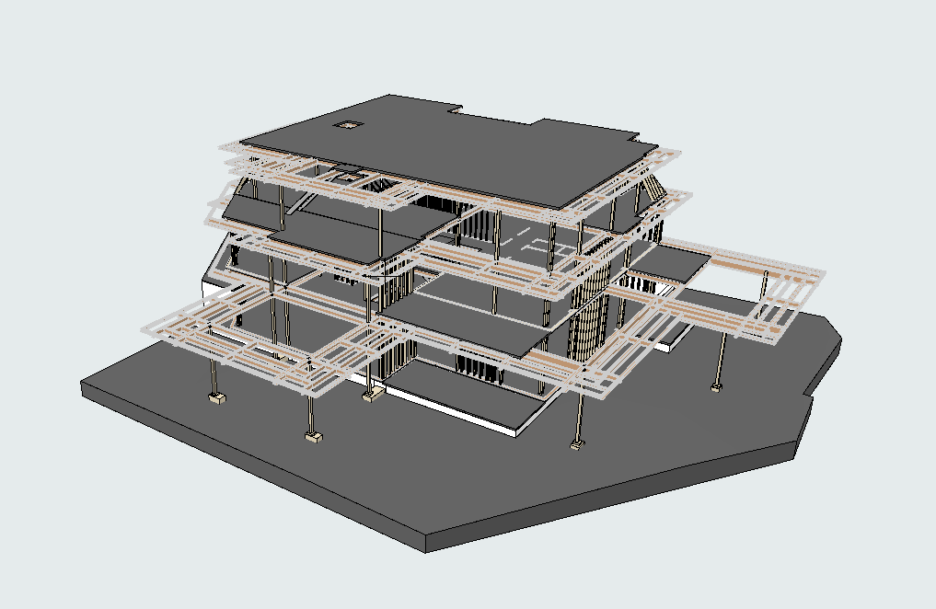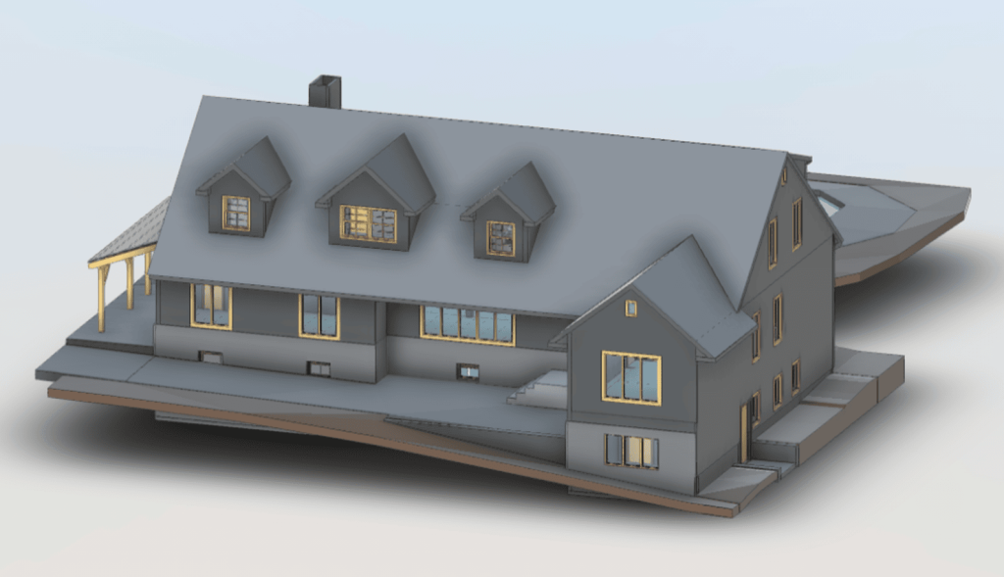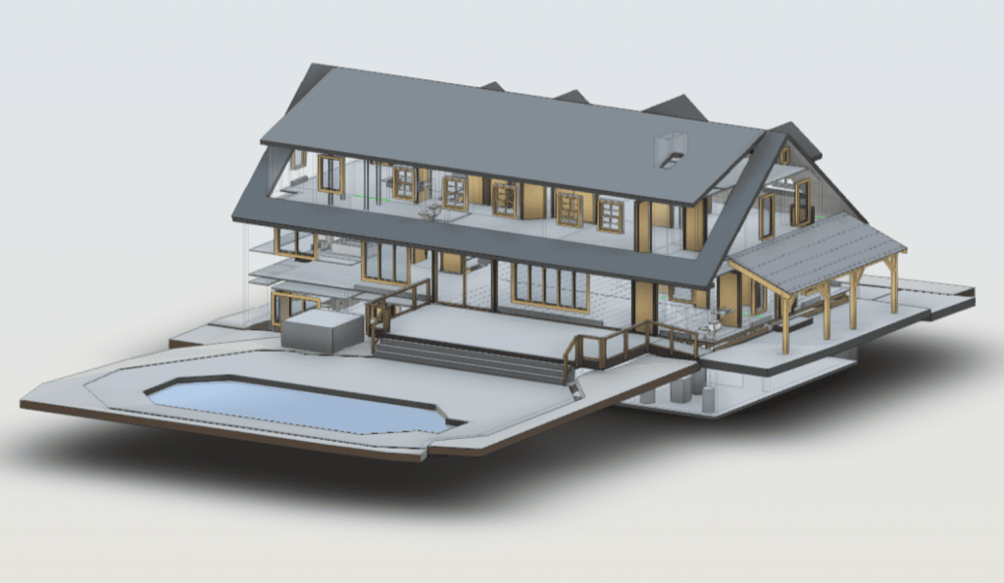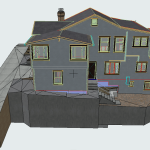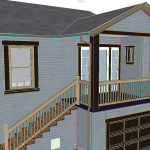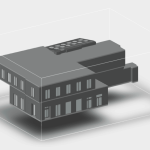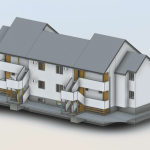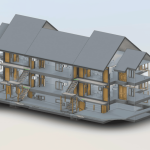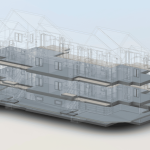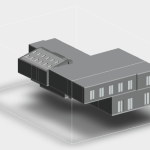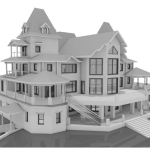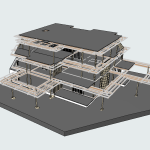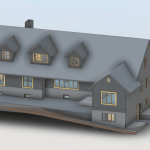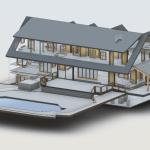Professional BIM HVAC Services in USA
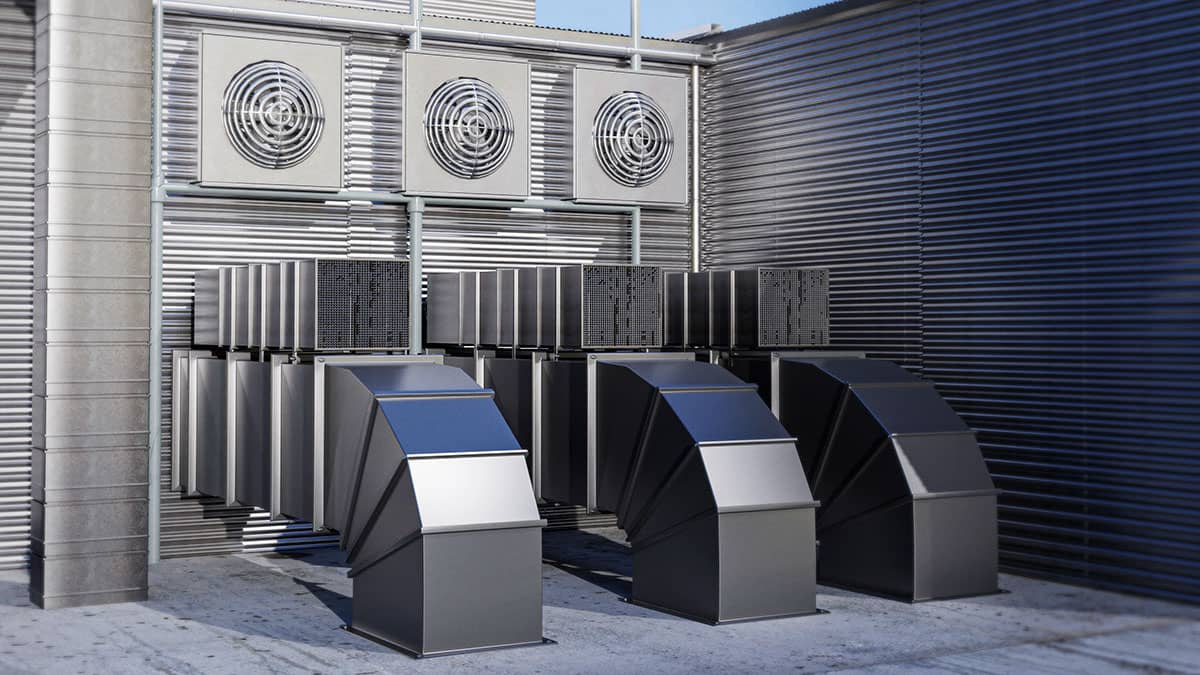
Transform your projects with BIM HVAC services designed for precise modeling, efficient planning, and seamless execution. At ScanM2, we provide comprehensive solutions, including laser scanning, 3D modeling, point cloud processing, and detailed 2D/3D BIM documentation. By utilizing premier scanners like Faro, Leica, and Trimble, we guarantee unmatched precision and cost efficiency.
Why Choose BIM HVAC Services?
Our Building Information Modeling (BIM) services for HVAC systems streamline design and construction processes, offering unparalleled precision and efficiency. Whether creating 3D models, generating detailed drawings, or developing BIM documentation, our services deliver value at every stage.
Key Benefits
- Enhanced Collaboration: Integrate HVAC systems into a cohesive BIM environment for better coordination across teams.
- Accurate Planning: Visualize and detect potential conflicts before construction begins.
- Cost Efficiency: Eliminate errors and reduce rework with precise 3D modeling and analysis.
- Time Savings: Accelerate project timelines with detailed point clouds and ready-to-use BIM documentation.
- Adaptable Solutions: Support for retrofit, renovation, and new construction projects.
Our detailed BIM Models
How BIM HVAC Services Benefit Your Projects
Whether designing new HVAC systems or retrofitting existing ones, our BIM HVAC services offer invaluable support. By incorporating detailed 3D models, we ensure efficient space utilization and optimized energy performance. Our services also facilitate compliance with local building codes, enhancing project approval times and overall execution.
Our Proven Workflow for BIM HVAC Projects
We employ a systematic methodology to provide superior BIM HVAC solutions customized to your specific requirements:
- Initial Consultation. Discuss your project’s scope, goals, and specific HVAC requirements.
- Laser Scanning. Utilize Faro, Leica, and Trimble scanners to capture accurate measurements and create high-resolution point clouds of your facility.
- Point Cloud Processing. Convert raw scans into detailed models and usable data for BIM applications.
- 3D Modeling and Documentation. Develop precise 3D BIM models, complete with HVAC components and layouts, to ensure seamless integration and compliance.
- Review and Delivery. Finalize and deliver comprehensive BIM documentation, 2D drawings, or other requested outputs.
Why Choose ScanM2 for BIM HVAC Services?
ScanM2 distinguishes itself as a reliable partner, delivering high-quality and cost-effective BIM HVAC services.
What Sets Us Apart?
- Advanced Equipment: Utilizing top-tier scanners to achieve unparalleled precision.
- Affordability: Cost-effective solutions without compromising quality.
- Expert Team: Certified professionals with extensive HVAC and BIM experience.
- Fast Turnaround: Efficient workflows that minimize project delays.
- Customized Outputs: Tailored models and documentation to suit specific project needs.
Debunking the Myths About Laser Scanning Costs
A common misconception is that laser scanning for HVAC BIM projects is expensive. At ScanM2, we’ve revolutionized the process, offering more accurate and detailed results at lower costs. Unlike competitors using manual scanners, our advanced equipment ensures:
- Greater precision in shorter timeframes.
- Reduced labor costs due to automated data capture.
- Affordable pricing tailored to projects of all sizes.
Frequently Asked Questions
What is BIM HVAC, and why is it important?
BIM HVAC encompasses the development of comprehensive 3D models and detailed documentation for heating, ventilation, and air conditioning systems. It improves coordination, accuracy, and efficiency during design and construction.
How does laser scanning enhance HVAC BIM services?
Laser scanning captures precise measurements of existing spaces, enabling highly accurate point clouds and 3D models. This reduces errors and streamlines project workflows.
Can you handle complex or large-scale projects?
Yes, our team specializes in projects of all sizes, from small retrofits to large-scale industrial installations.
What software do you use for BIM modeling?
We employ leading software platforms such as Autodesk Revit and Navisworks to deliver comprehensive BIM solutions.
How affordable are your services compared to competitors?
Our advanced laser scanning technology reduces costs while maintaining exceptional quality, making us more affordable than many manual scanning providers.
How quickly can I receive my BIM documentation?
Project schedules depend on the complexity of each assignment, but we ensure efficiency while upholding quality standards.
Take the Next Step: Contact Us Today
Ready to transform your HVAC project with advanced BIM services? Please complete the form to begin. Our specialists are available to deliver accurate, budget-friendly solutions customized to your requirements.
Activate the full capabilities of your HVAC systems with ScanM2.

