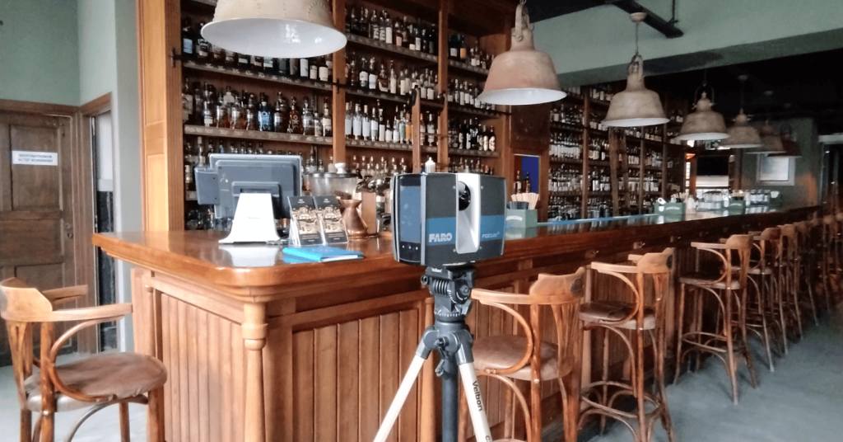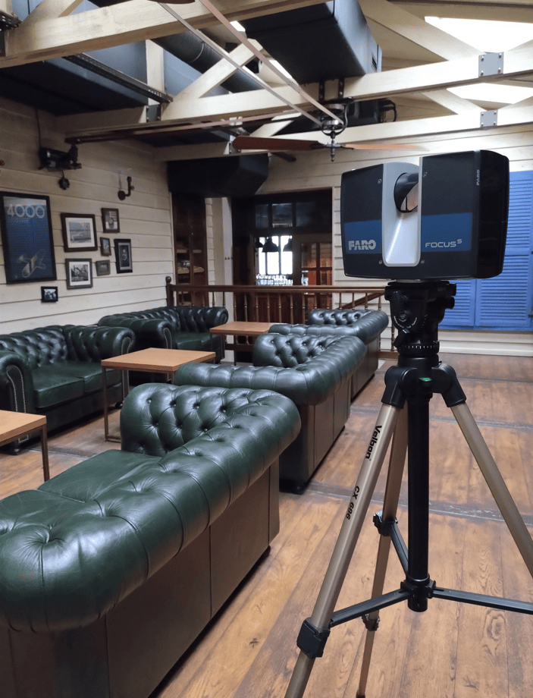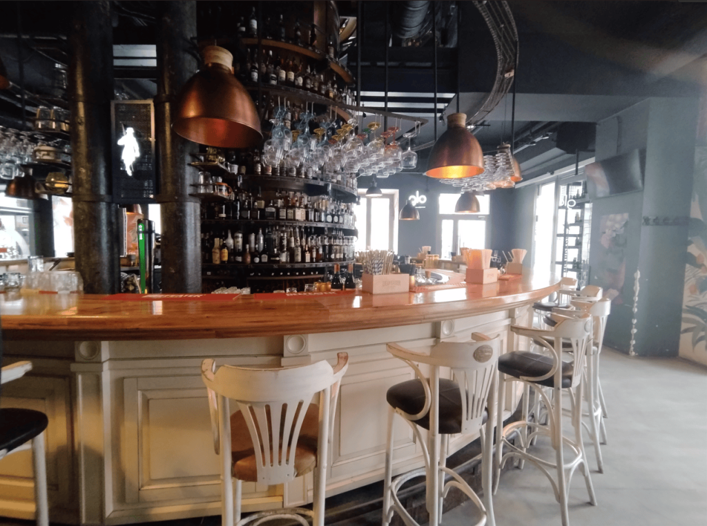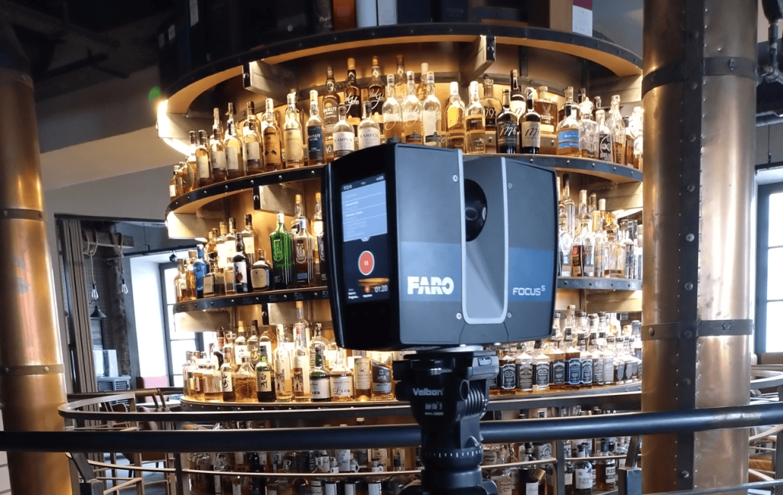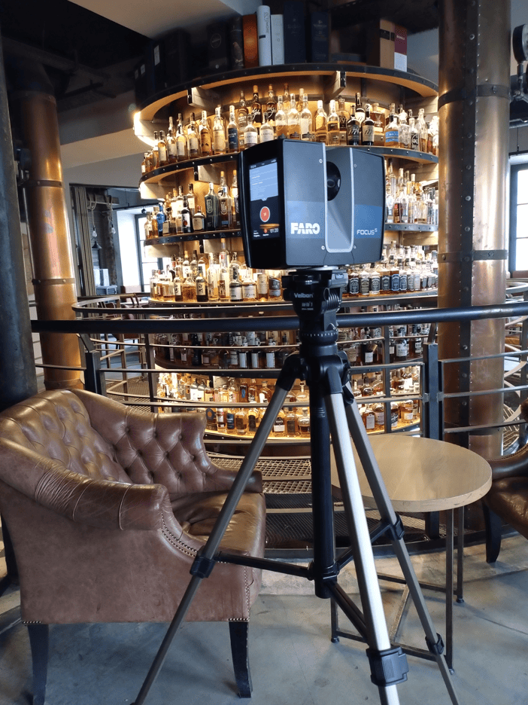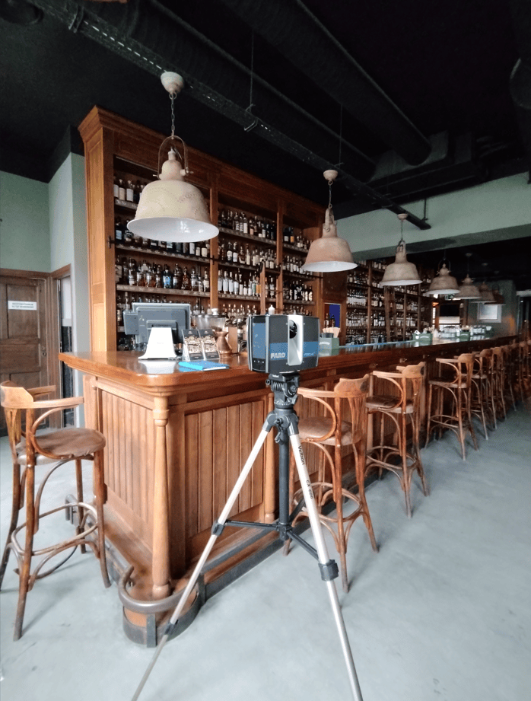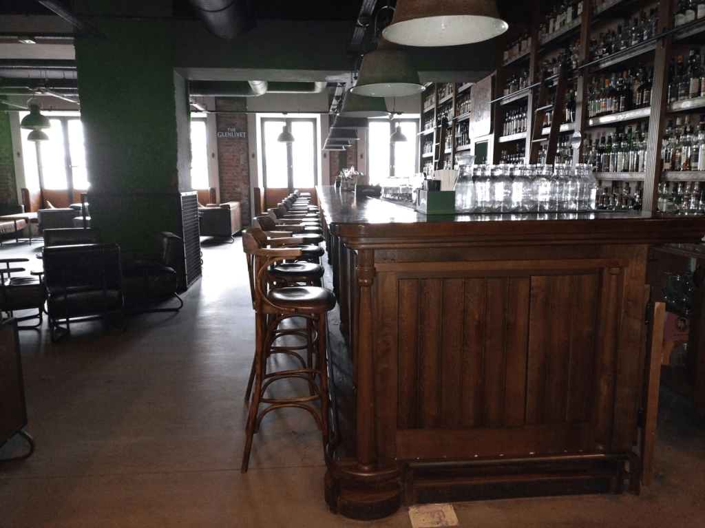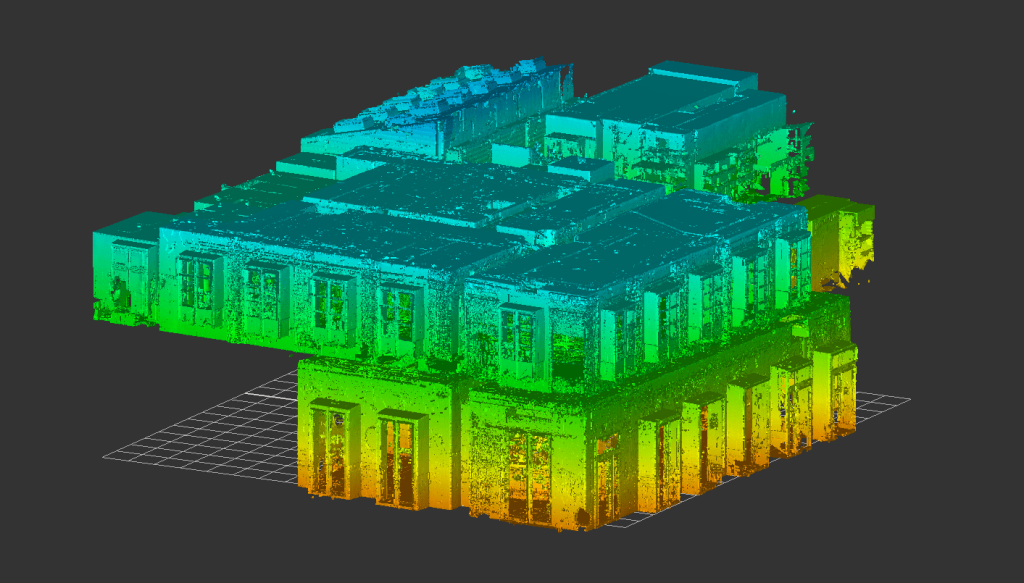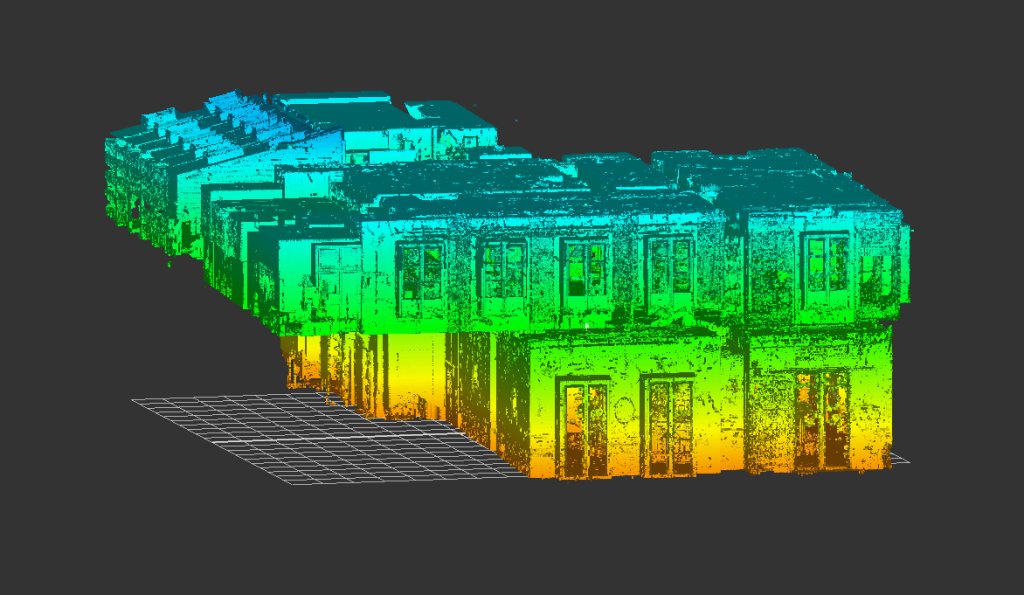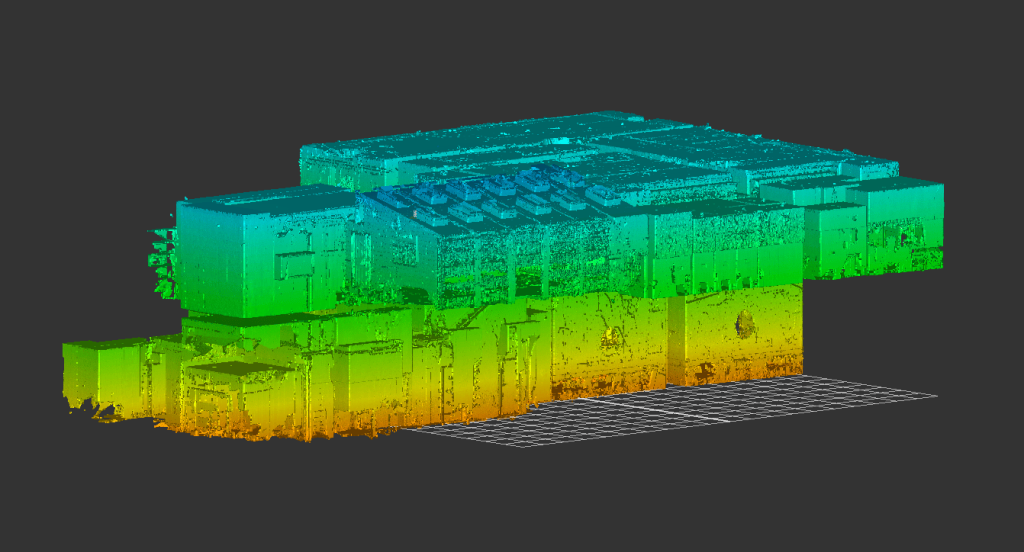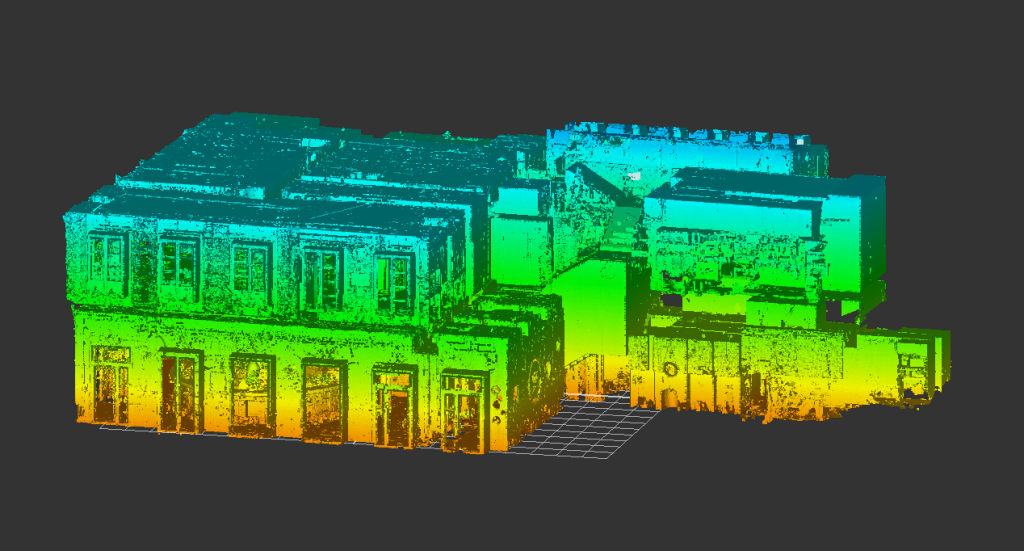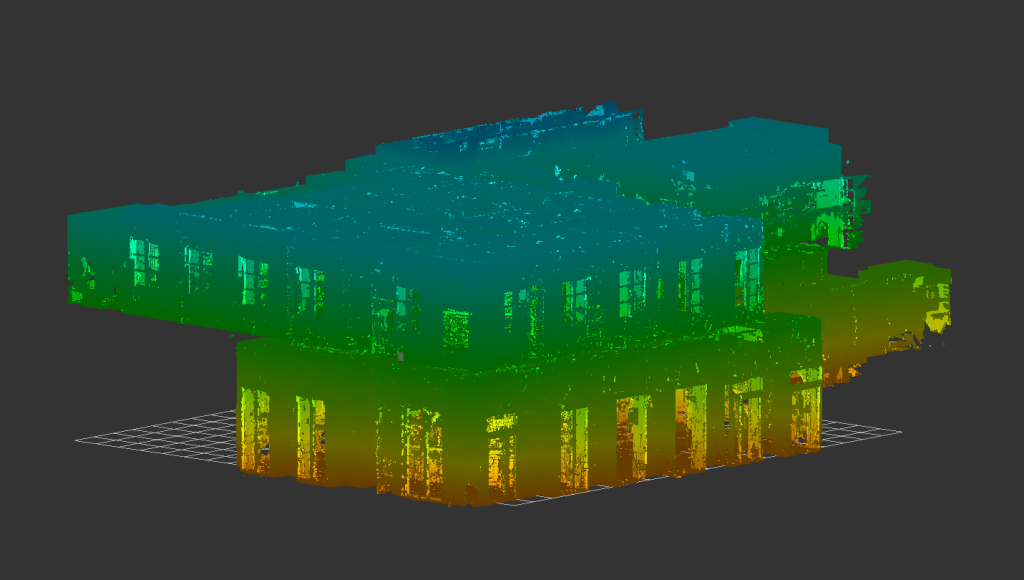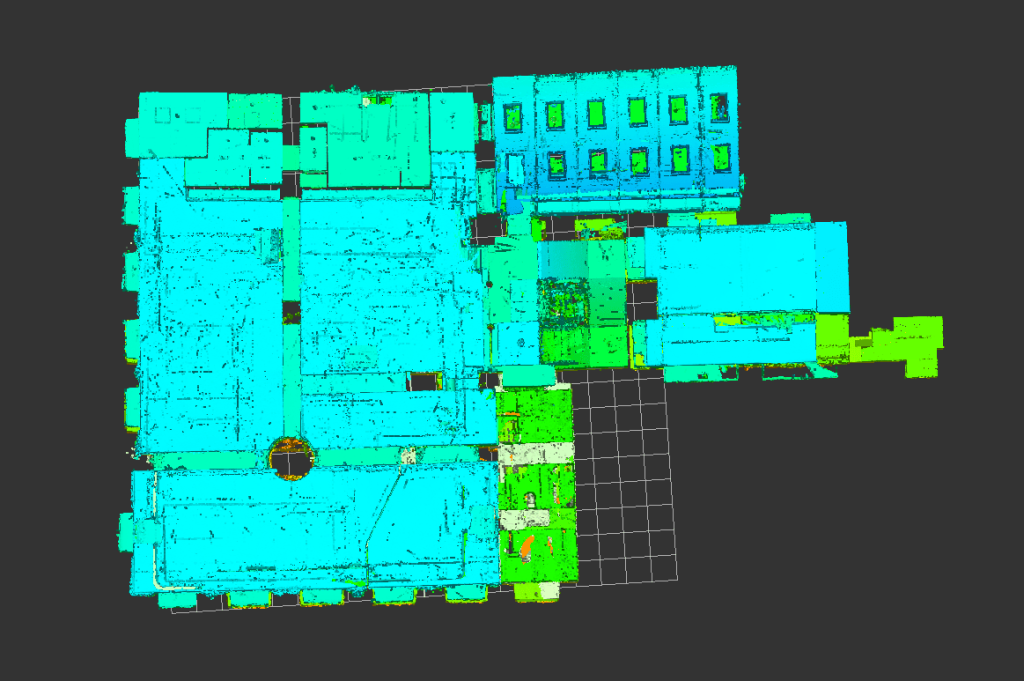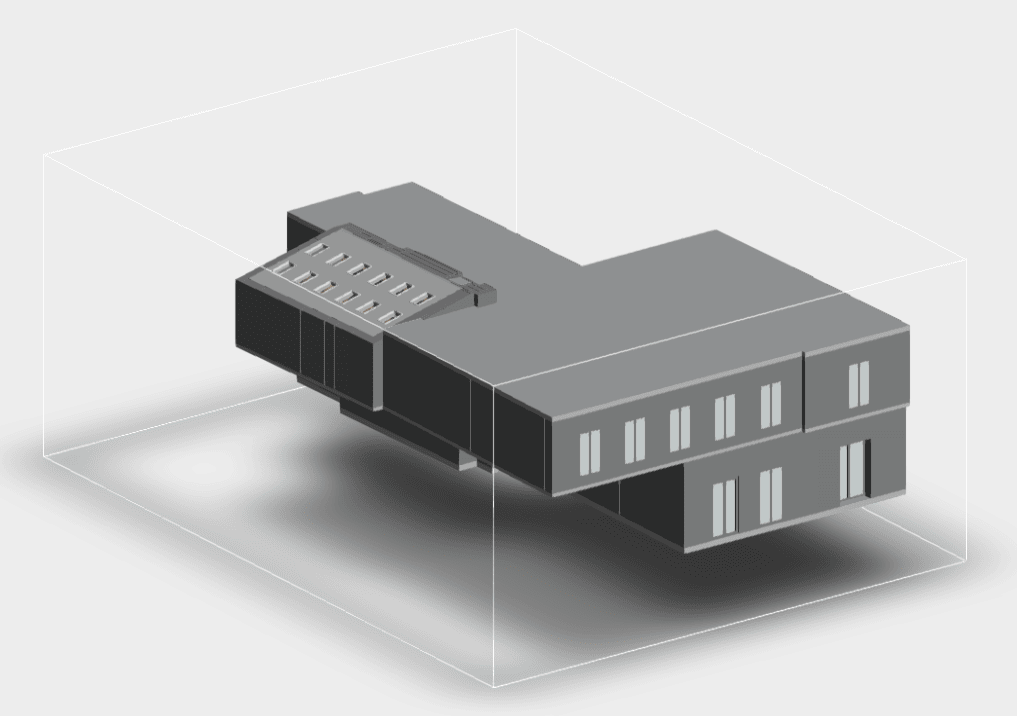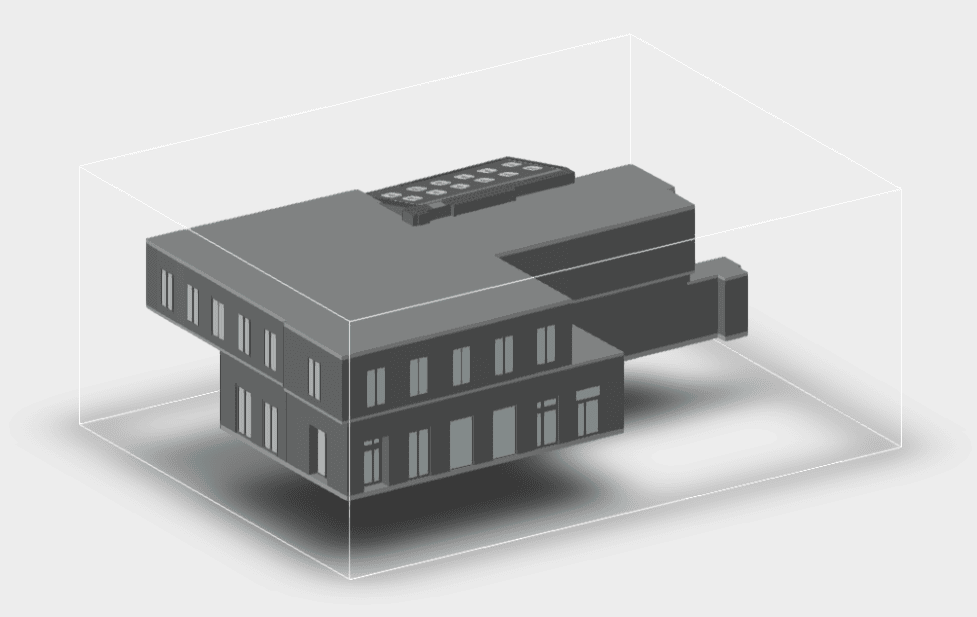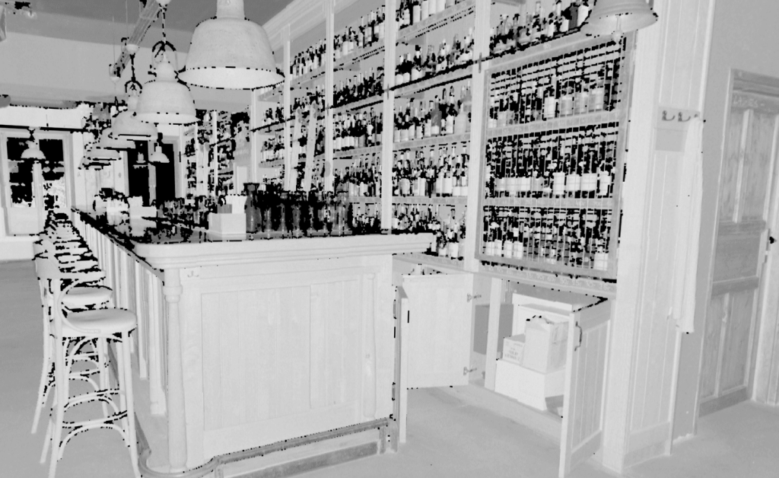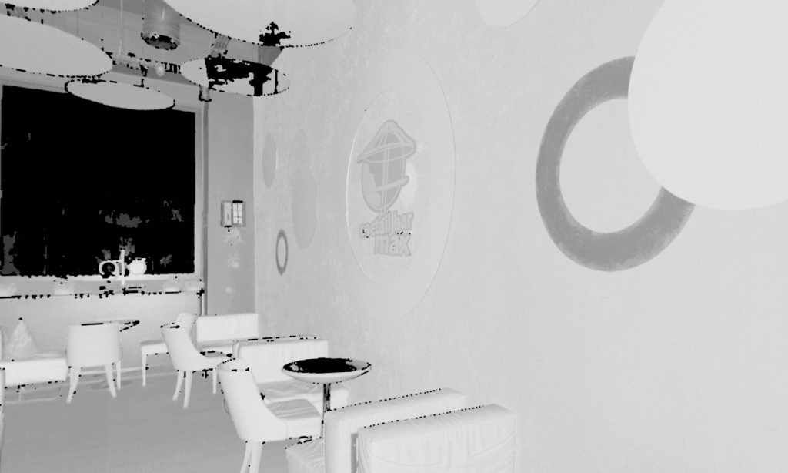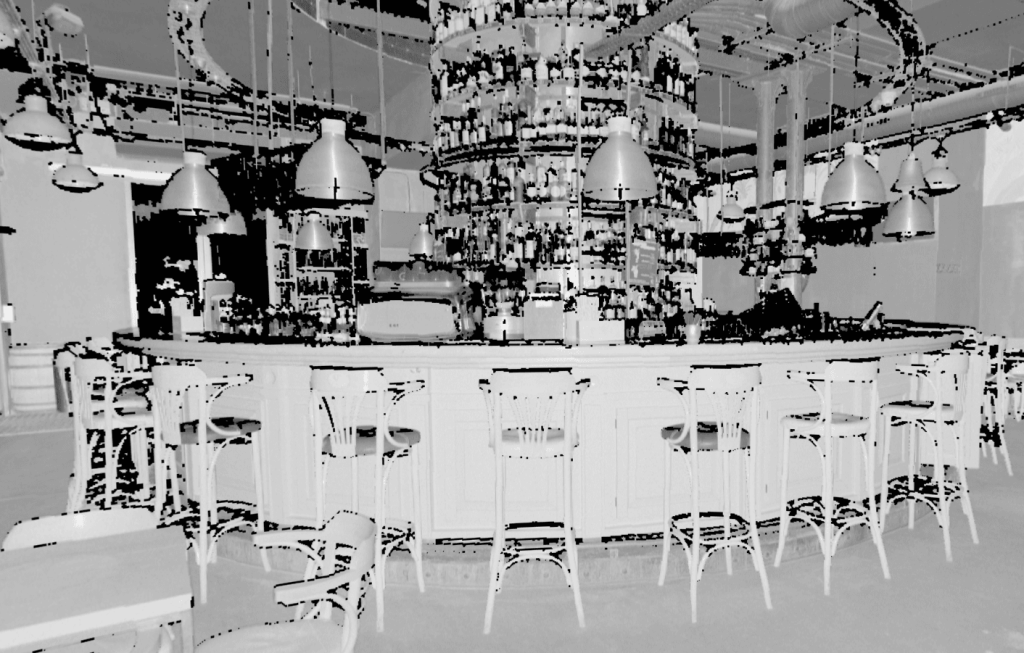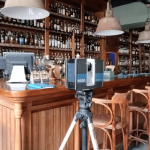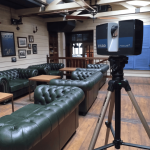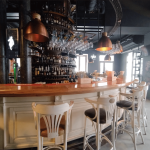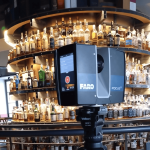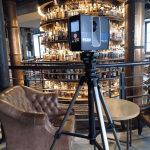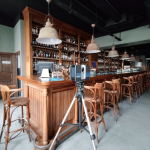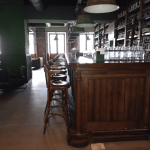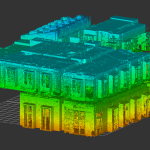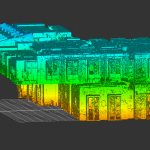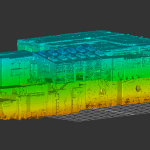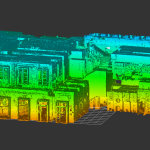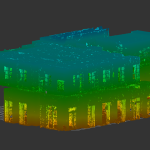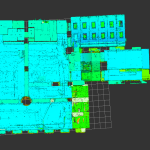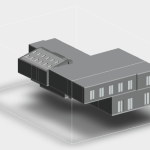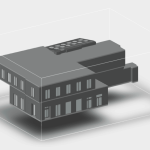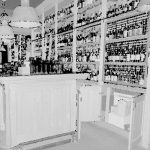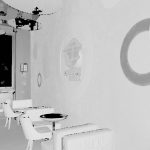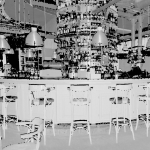Professional BIM Services for Restaurants
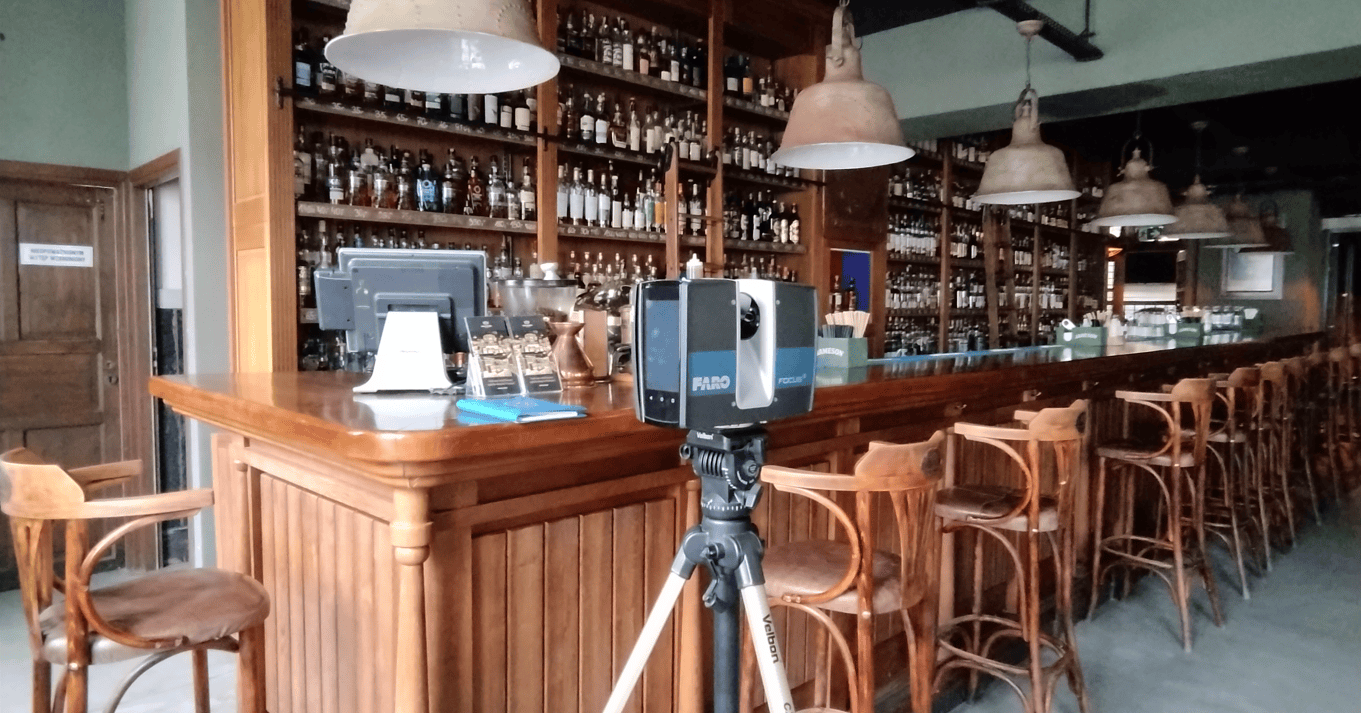
Building Information Modeling (BIM) has become essential in modern design and construction, particularly for businesses like restaurants that require high levels of precision and efficiency. With BIM, you gain access to cutting-edge 3D models and highly detailed 2D drawings that streamline workflows and reduce errors throughout the lifecycle of your project.
Whether you’re launching a brand-new establishment or renovating an existing space, our BIM restaurant services are designed to meet your unique needs. By integrating accurate data and visuals, BIM helps you plan better, collaborate effectively, and achieve stunning results faster and at a lower cost.
Transform your restaurant projects with advanced BIM services, tailored to optimize planning, design, and construction management.
Our team of experts brings unparalleled attention to detail and experience in restaurant-specific projects, ensuring every model and documentation reflects your vision while adhering to industry standards.
What We Offer
We offer a wide range of BIM services tailored to restaurant projects of all sizes:
- 3D Models: Custom models crafted to your restaurant’s specifications, covering everything from floor plans to intricate systems.
- BIM Documentation: Exhaustive documentation for construction, maintenance, and long-term operation.
- 2D Drawings: Simplified and precise technical drawings derived from accurate scanning data.
- Point Cloud to BIM Conversion: Transform laser-scanned point clouds into actionable models for detailed project planning.
Using advanced laser scanners such as Faro, Leica, and Trimble, we guarantee precision that manual methods simply cannot match. Our services provide not only enhanced accuracy but also substantial savings in both cost and time.
Our BIM Services: Process & Results
Benefits of BIM Services
- Design Precision and Efficiency
- Minimized Errors: BIM eliminates guesswork, ensuring exact measurements and clear designs.
- Optimized Workflow: Speed up the design and construction process with easy-to-access digital data.
- Effortless Collaboration: Exchange precise models and documents with architects, engineers, and contractors instantly.
- Cost-Effective Results. It’s a common misconception that BIM and laser scanning services are prohibitively expensive. Our services prove otherwise. By leveraging top-of-the-line equipment and efficient workflows, we offer affordable solutions without compromising quality. Early detection of design conflicts and reduced rework save you money in the long run.
- Future-Proofing Your Restaurant
- Ensure long-term adaptability with BIM data that supports renovations and expansions.
- Use digital models for detailed simulations, helping optimize layouts for seating, kitchens, and storage spaces.
- Improved Decision-Making. BIM empowers stakeholders with better insights, allowing for confident decision-making backed by precise data. Whether it’s determining seating capacity, energy efficiency, or aesthetic designs, BIM ensures you’re making informed choices.
Our Process: Step-by-Step BIM Restaurant Services
- Initial Consultation: We begin by assessing your project requirements, including timelines, budgets, and specific objectives.
- Laser Scanning: Using advanced Faro, Leica, or Trimble scanners, we capture exact spatial data of your site.
- Point Cloud Processing: The scanned data is converted into a detailed point cloud, forming the foundation for BIM modeling.
- BIM Modeling: High-accuracy 3D models and 2D drawings are created, tailored to your specifications and industry standards.
- Final Review and Delivery: We work closely with you to finalize models and documentation, ensuring every detail meets your expectations.
Our process is streamlined for efficiency while maintaining high quality, ensuring timely and on-budget delivery of your project.
Why Choose Us for BIM Restaurant Services?
- Unmatched Precision. We pride ourselves on delivering pinpoint accuracy by utilizing the latest technology. Unlike competitors who rely on outdated manual scanning tools, our use of Faro, Leica, and Trimble scanners ensures the highest level of detail.
- Cost Savings Without Compromise. Think laser scanning and BIM services are costly? Think again. Our streamlined process and top-tier equipment allow us to offer competitive prices, making high-quality services accessible to all restaurant owners.
- Customized Solutions. Every restaurant project is unique, and we treat it as such. From small cafes to expansive dining spaces, we adapt our BIM solutions to your specific requirements, ensuring optimal results every time.
- Rapid Delivery. Time is money, especially in the restaurant industry. We use our expertise and cutting-edge tools to guarantee your project is completed on time without compromising on quality.
- Technological Superiority. Our use of professional-grade scanners far surpasses manual methods, capturing even the most intricate details of your space. This ensures that your BIM models are accurate, reliable, and ready for implementation.
Frequently Asked Questions
What is BIM, and how does it apply to restaurants?
BIM (Building Information Modeling) is a process for creating digital models that represent a building’s physical and functional attributes. In the restaurant industry, it helps with designing layouts, visualizing concepts, and improving construction accuracy.
Why should I choose professional laser scanning over manual methods?
Professional scanners, like Faro and Leica, capture data with unparalleled accuracy and detail. This eliminates errors, reduces rework, and ensures a higher-quality final product compared to manual methods.
Is BIM useful for renovating existing restaurants?
Absolutely! BIM is invaluable for renovations. By scanning your existing space, we can create models that help plan changes while minimizing disruptions.
How long does it take to complete a BIM project?
The timeline is determined by the project’s complexity. However, our efficient process ensures a faster turnaround compared to traditional methods.
How do your costs compare to other companies?
Our pricing is highly competitive. By using the most advanced technology and optimizing our workflows, we keep costs low without sacrificing quality.
What deliverables will I receive from your BIM services?
You’ll receive accurate 3D models, comprehensive documentation, and 2D drawings tailored to your project needs.
Ready to Transform Your BIM for Restaurant?
Say goodbye to traditional methods that hinder progress. Reach out to us today and discover how our BIM restaurant services can streamline your project, saving you valuable time, money, and resources.
Complete the form below to request your free consultation and customized quote. Let us turn your vision into reality with unmatched precision and expert guidance!

