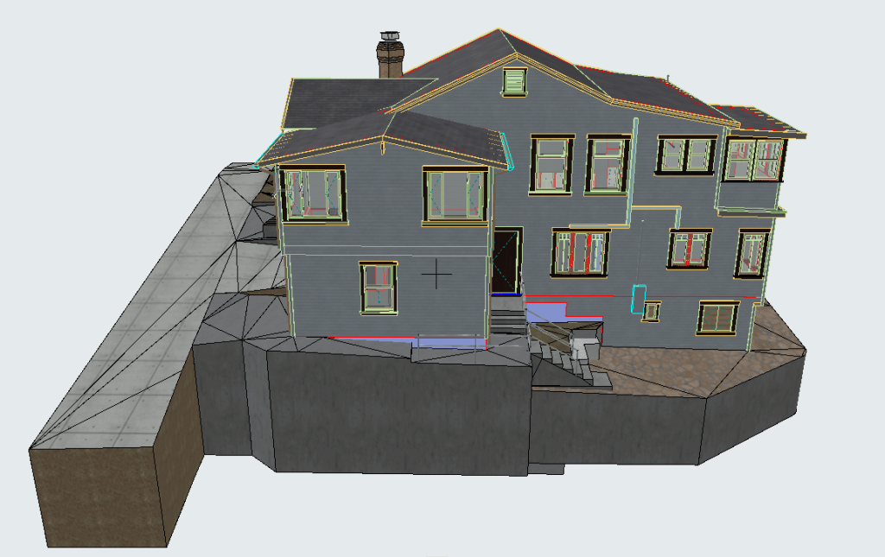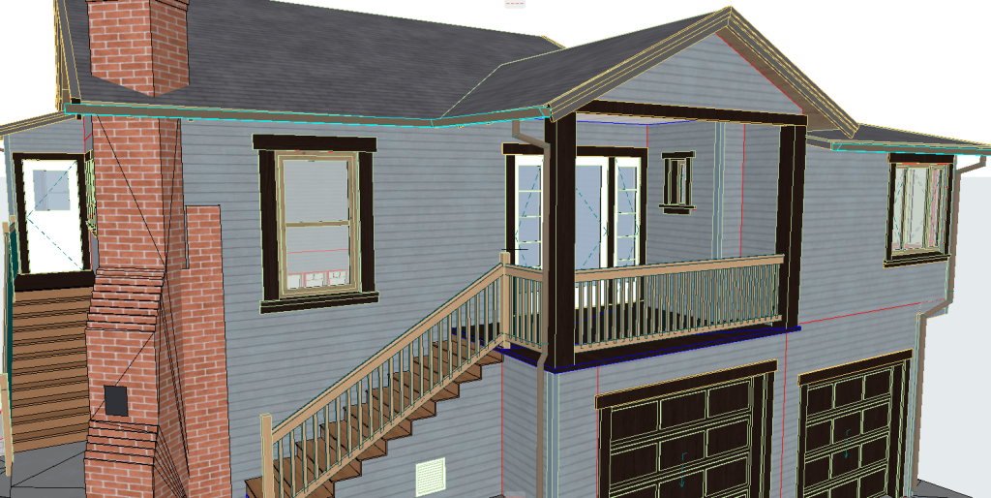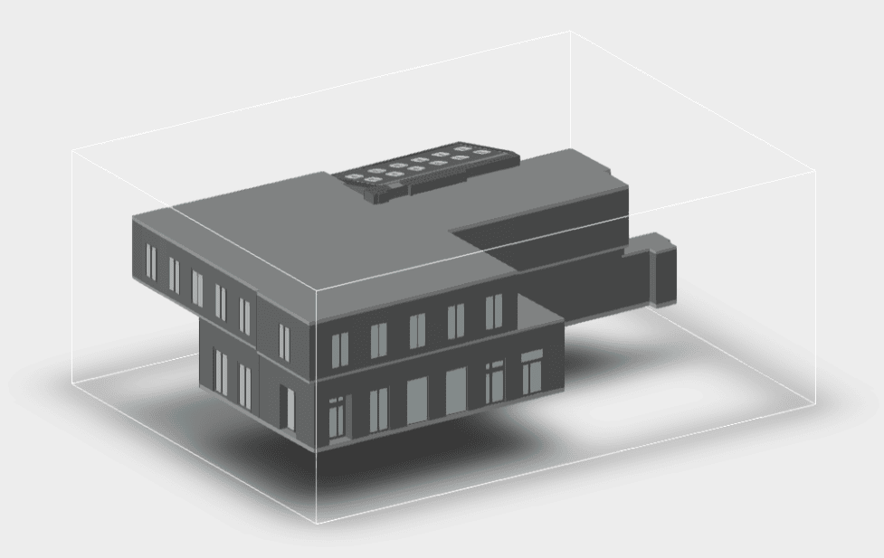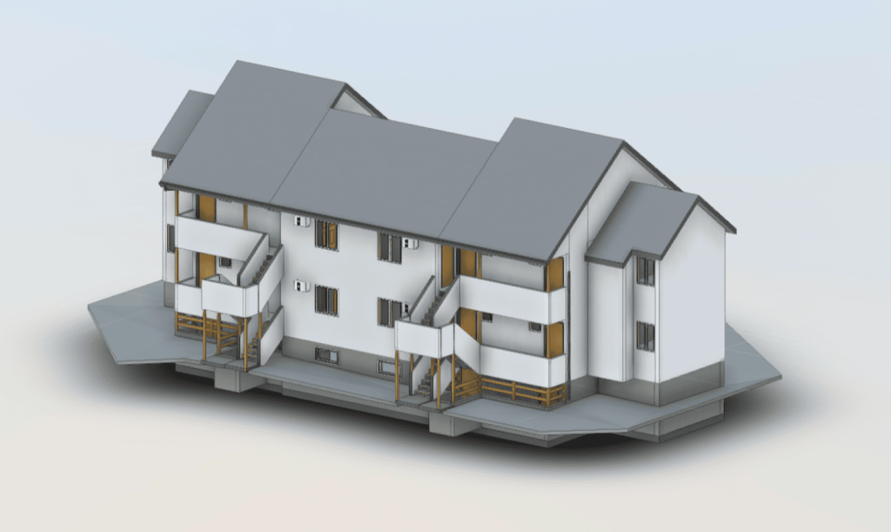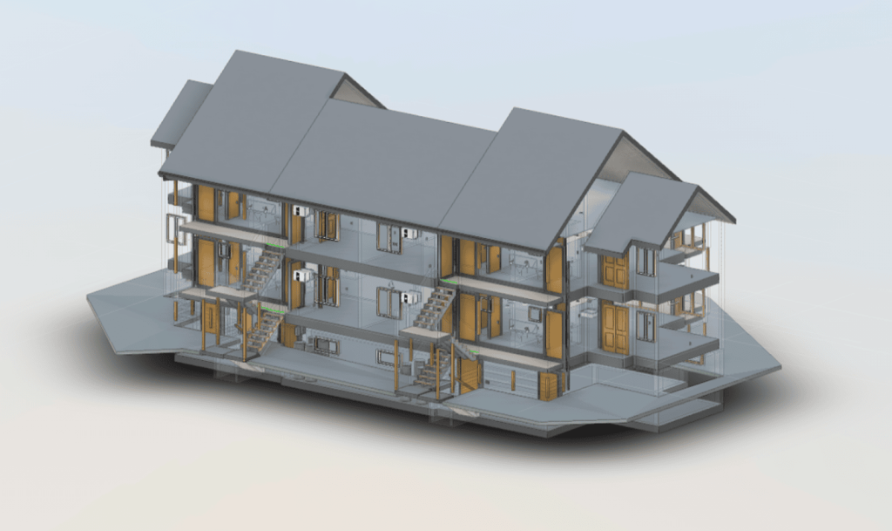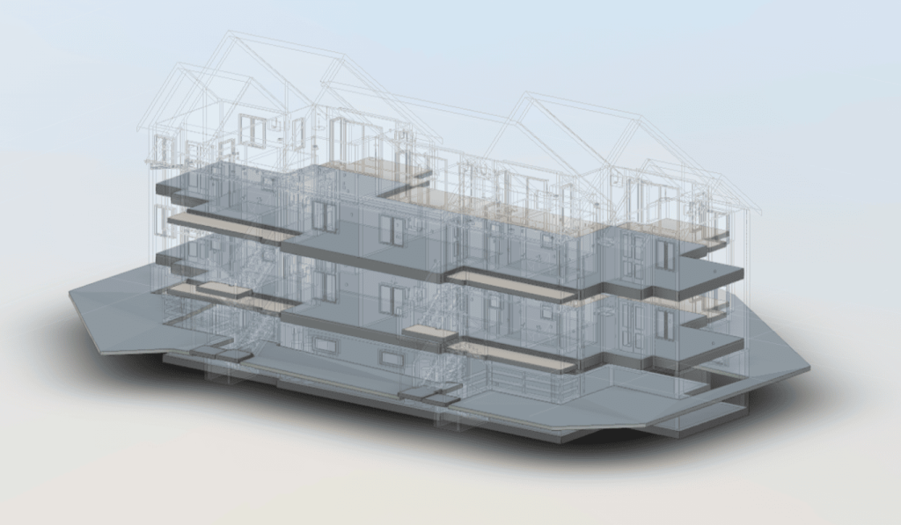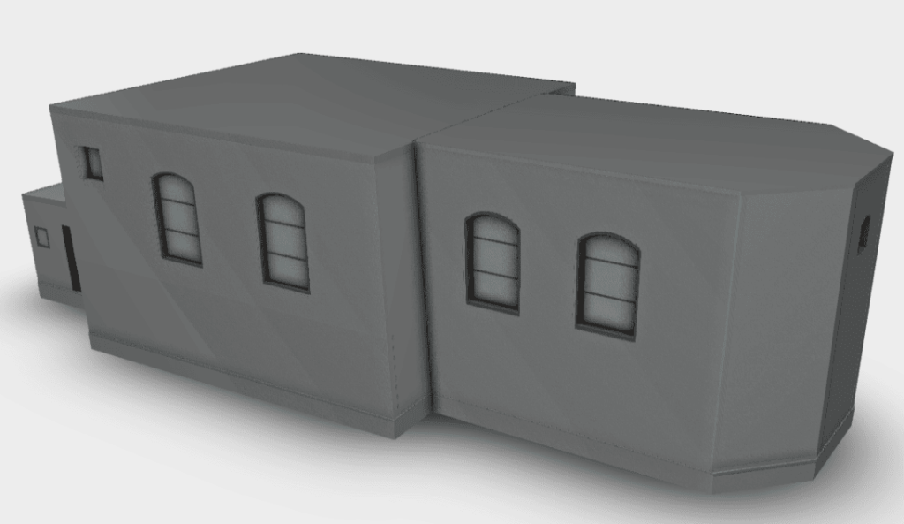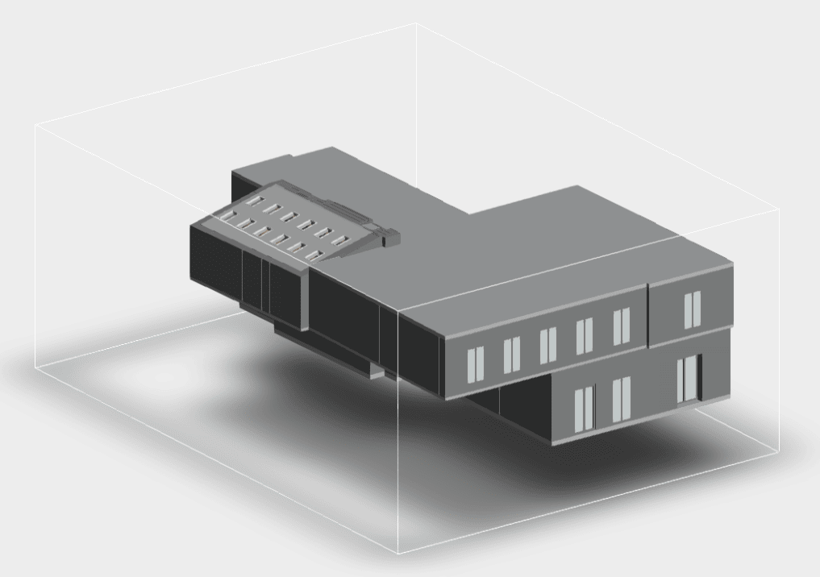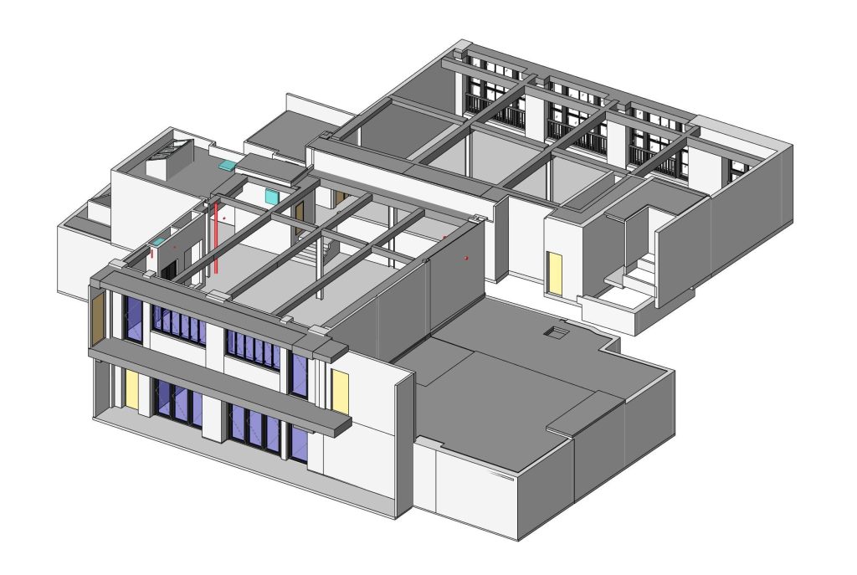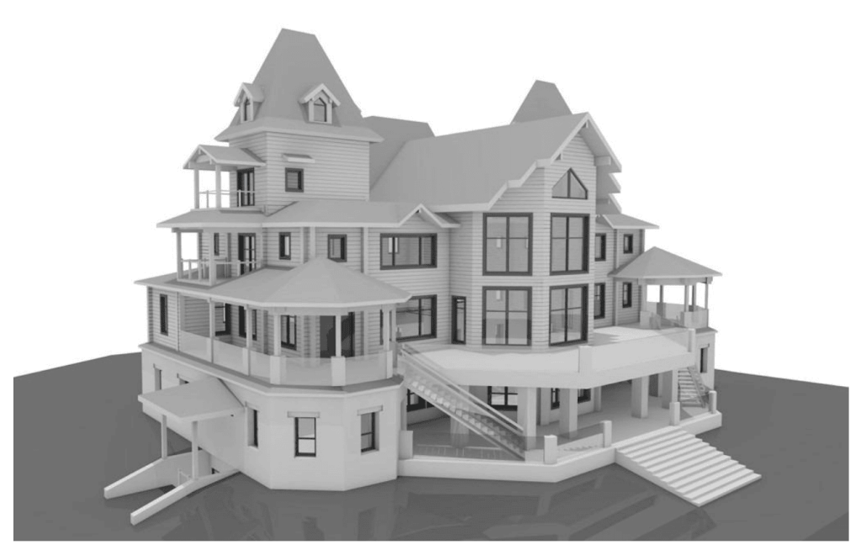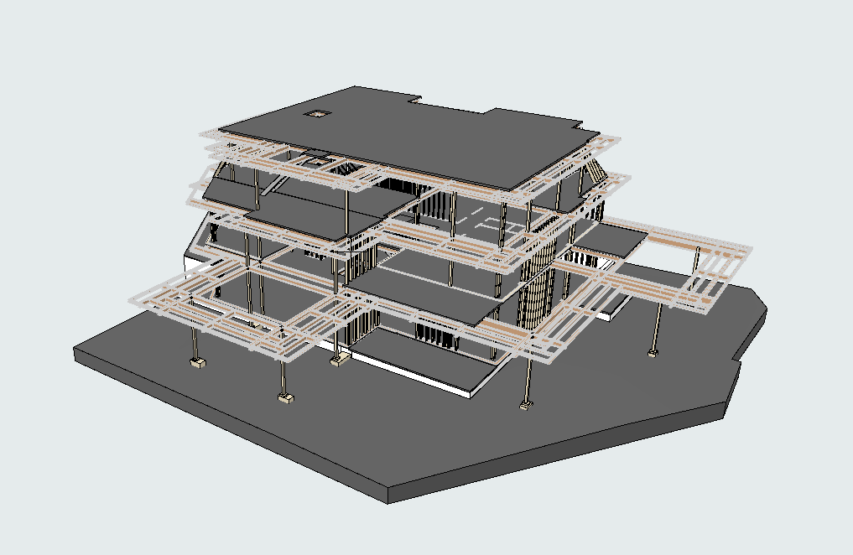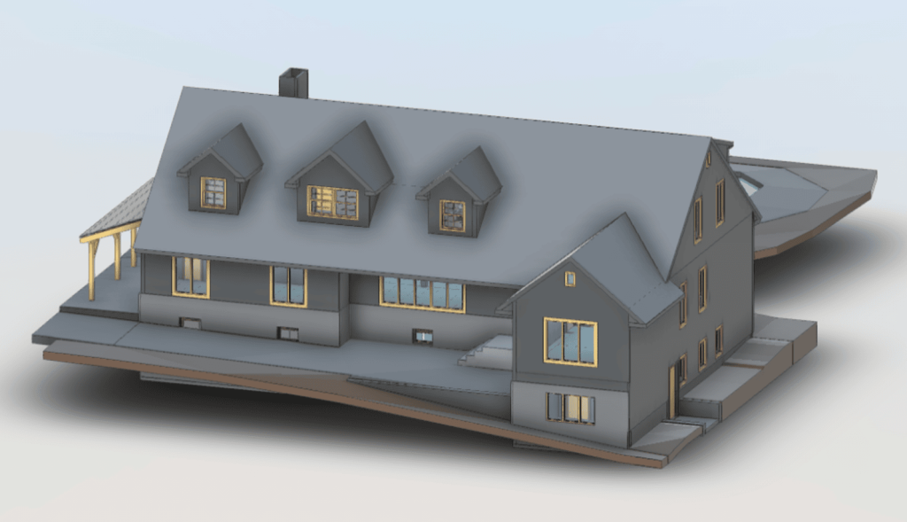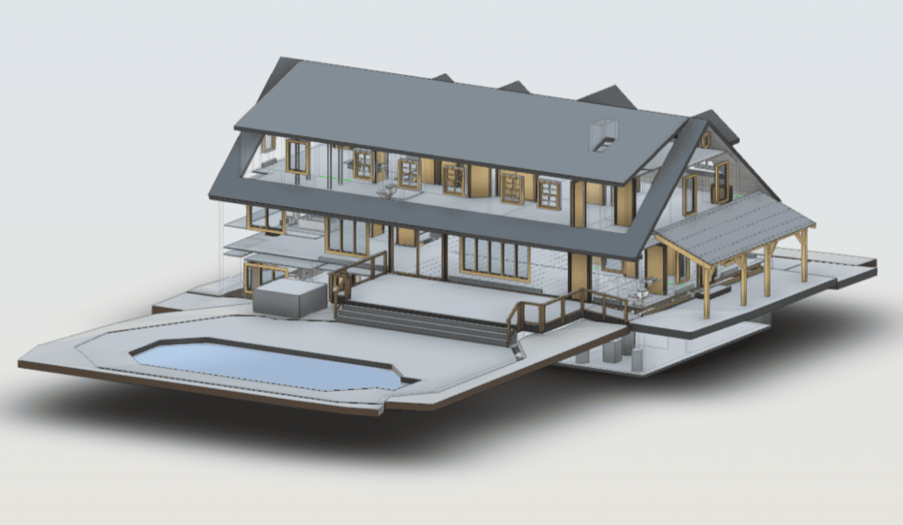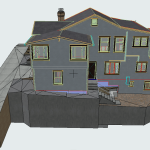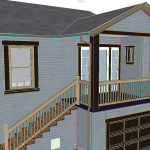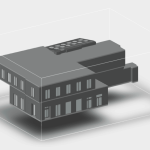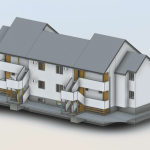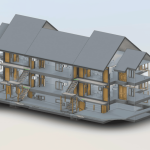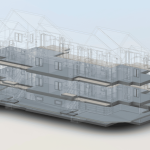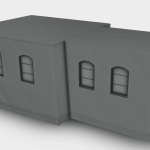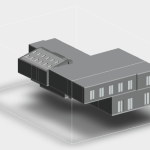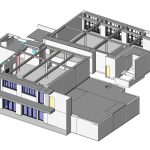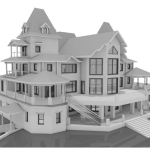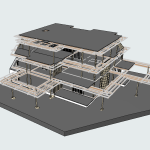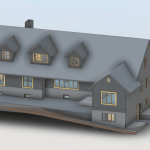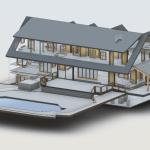Laser Scanning Surveying Services for Buildings
In today’s fast-evolving architectural and construction landscape, precision is paramount. Companies like ScanM2 are revolutionizing how buildings, landscapes, and infrastructures are documented, using advanced laser scanning technology. Our laser scanning surveying services provide accurate and reliable data that saves time, reduces errors, and ensures high-quality results.
Laser scanning surveying is a powerful tool for professionals across architecture, design, construction, and engineering. Whether you need detailed 3D models, 2D drawings, or as-built documentation, our services can help bring your project to life. We use state-of-the-art laser scanners such as Faro, Leica, and Trimble, delivering unparalleled accuracy and efficiency.
Why Choose Laser Scanning Surveying?
Laser scanning surveying allows us to capture intricate details of a building or structure with incredible precision. Unlike traditional surveying methods, which can take weeks and result in inaccuracies, laser scanning offers a quick, highly accurate, and efficient solution.
Here’s why ScanM2’s laser surveys stand out:
- Unmatched Precision: Laser scanning captures millions of data points, ensuring a complete and exact representation of your structure.
- Time-Saving Technology: Completing a traditional survey can take several weeks. With 3D laser scanning, we can produce the same results within hours, ensuring faster project turnarounds.
- Cost-Efficiency: Despite common misconceptions, laser scanning doesn’t have to be expensive. Our services are competitively priced, thanks to our use of top-tier scanners rather than manual systems.
- Comprehensive Outputs: From 3D models to point clouds, our surveys are suitable for multiple project needs, including Scan to BIM workflows, as-built surveys, and more.
Our Laser Scanning Surveying Examples
Laser Scanning Building Surveys for Architects and Designers
One of the key benefits of laser scanning building surveys is the ability to create accurate and detailed architectural renderings. For architectural and design firms, this service is invaluable. Traditional methods can’t compete with the level of detail and accuracy provided by laser scanning and surveying.
At ScanM2, we provide architectural firms with precise 3D surveys that help them visualize every component of a building before construction or renovation begins. This data helps architects reduce design errors, improve efficiency, and ensure their vision is realized to perfection.
How We Help Architectural Firms:
- Accurate 3D Models for Design: Our laser scanning surveying services provide high-resolution data that is perfect for creating 3D models of buildings. These models are critical for design validation, planning, and renovations.
- Integration with BIM: We offer complete Scan to BIM services, allowing architects to integrate our scans directly into Building Information Modelling (BIM) platforms. This streamlines project workflows and improves collaboration among all stakeholders.
- Detailed As-Built Documentation: When working with existing structures, our as-built surveys capture the current state of the building with precision. This ensures that any renovation or reconstruction plans are based on reliable data.
- Improved Project Coordination: With accurate data from our laser scans, architectural firms can avoid costly errors, delays, and misunderstandings during the construction phase.
Affordable 3D Laser Scanning Services for Your Needs
A common misconception about 3D laser scanning is that it is prohibitively expensive. When you work with ScanM2 this couldn’t be further from the truth. We utilize the most advanced scanning technologies to ensure the highest quality results at a fraction of the cost of competitors who rely on manual scanners.
Additionally, we offer a bonus program for our regular clients, providing further cost savings for those who need recurring laser scanning and surveying services. Whether you are surveying a small residential property or a large industrial facility, our pricing is tailored to suit your needs.
Why ScanM2’s Prices Are Competitive:
- State-of-the-Art Technology: Using top-tier equipment from Faro, Leica, and Trimble, we reduce survey time and improve accuracy, which helps keep our costs lower than competitors using less efficient manual methods.
- Fast Turnaround Times: The faster we complete a survey, the less you have to pay in labor costs. Our technology allows us to finish projects quickly without compromising on accuracy.
- Bespoke Packages: We offer flexible pricing based on the size and complexity of the project. Whether you’re looking for a comprehensive Scan to BIM service or a simple laser scanning survey, we offer flexible packages tailored to fit your budget and project needs.
Key Applications of Laser Scanning Surveying in Construction
The applications of laser scanning surveying in construction are vast. From ensuring precise measurements to enhancing the efficiency of build information modelling (BIM), this technology is reshaping how modern projects are carried out.
Here are some of the main areas where our services make a difference:
- As-Built Surveys: Essential for renovation or retrofitting projects, these surveys capture the current state of a building. The as-built data ensures that every detail of the existing structure is documented accurately.
- Point Cloud Data: Our laser scans capture millions of data points, which are then compiled into a point cloud, providing a detailed and accurate digital representation of the space or structure. This cloud can be used to create 3D models that offer detailed insights into the structure.
- Architectural Renderings: By using our 3D laser scanning services, architectural firms can visualize their projects in detail before construction begins. This allows them to refine their designs and avoid costly changes later.
- Engineering Surveys: Whether you are working on a large-scale infrastructure project or a smaller residential build, laser scanning surveying ensures that you have precise measurements for every phase of construction.
- Land Surveys: Our technology is also ideal for landscape and land surveys, capturing detailed topographical data for use in construction planning and design.
The Future of Construction Lies in Laser Scanning
With the rise of technologies like BIM and 3D modeling, laser scanning is quickly becoming the standard for accurate and efficient construction and architectural projects. Firms that embrace these advanced tools are setting themselves up for success in a highly competitive industry by improving accuracy, efficiency, and overall project outcomes.
By working with ScanM2, you can take advantage of cutting-edge laser scanning surveying services that provide accurate data and improved project outcomes, all while keeping costs competitive. Whether you’re an architect, designer, or engineer, we are dedicated to helping you achieve the highest quality results, ensuring precision and excellence in every project.
Get in Touch to Learn More
Interested in learning more about how ScanM2 can support your next project? Complete the form below to request a quote or inquire about our services, and our team will get back to you promptly with the information you need. Let us demonstrate how affordable and efficient 3D laser scanning can be for your projects!
FAQs
What is laser scanning surveying and how does it work?
Laser scanning surveying uses lasers to measure and record precise details of a building or landscape. It captures millions of data points, which are then compiled into a detailed 3D model or point cloud, providing an accurate digital representation of the structure. This data is invaluable for architecture, engineering, and construction, as it provides precise and detailed information critical for planning, design, and execution.
How is laser scanning different from traditional surveying?
Laser scanning is faster, more accurate, and can capture complex details that traditional methods might miss. It also allows for the creation of detailed 3D models and as-built drawings, reducing errors in the construction process.
Is laser scanning expensive?
Not necessarily! At ScanM2, we offer competitive pricing for our laser scanning services. Thanks to our advanced equipment, we can complete projects more quickly and accurately, saving you money.
What is Scan to BIM?
Scan to BIM is the process of converting laser scan data into a Building Information Model (BIM), providing a highly accurate digital representation of the structure for use in design, construction, and facility management. This enables architects and engineers to work with precise data, enhancing collaboration and decision-making throughout the entire project lifecycle.
How accurate is laser scanning surveying?
Laser scanning is highly accurate, with errors typically measured in millimeters. This high level of precision makes it perfect for construction, renovation, and engineering projects where exact measurements are critical to success.
What types of buildings or structures can be surveyed with laser scanning?
We can scan a wide range of structures, from residential homes and apartment complexes to large industrial facilities and infrastructure. Laser scanning is also perfect for landscapes, historic buildings, and complex engineering systems.

