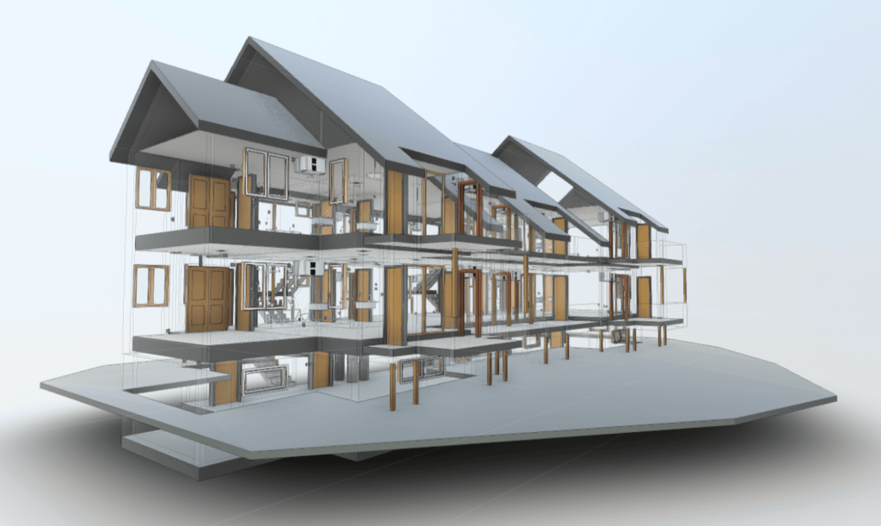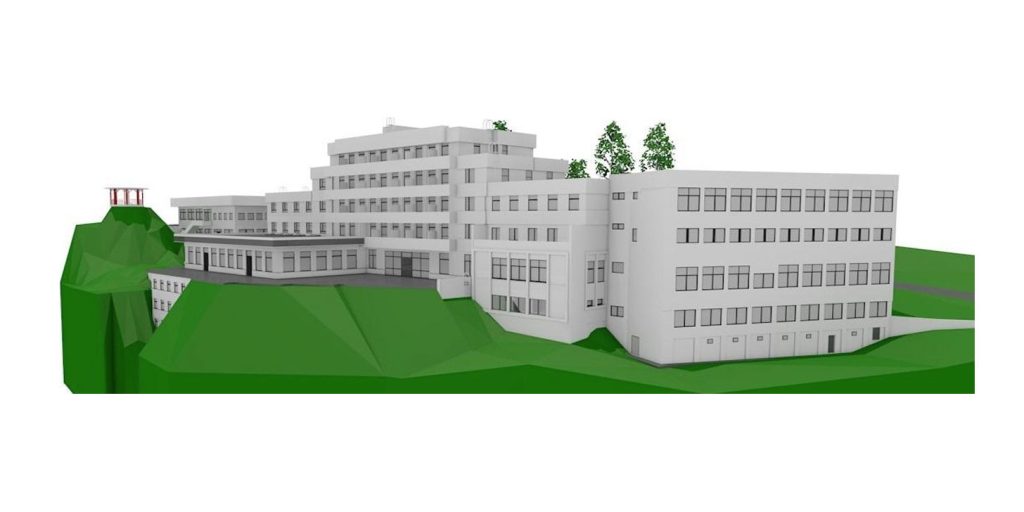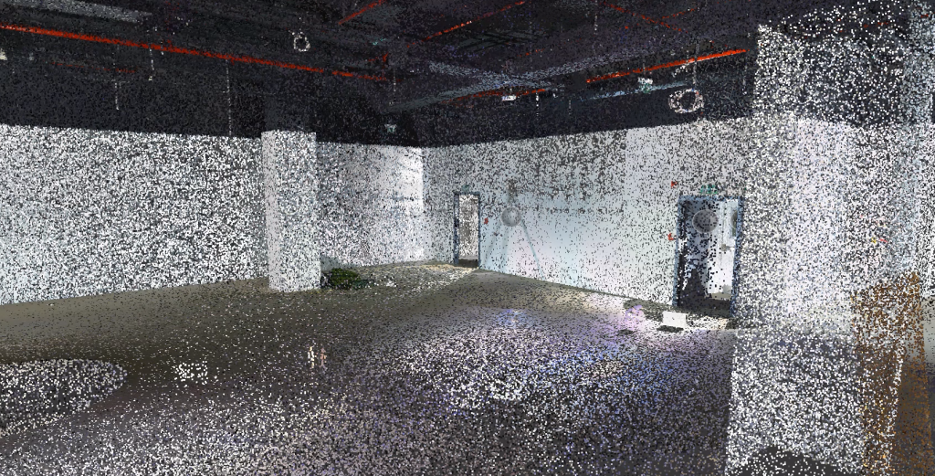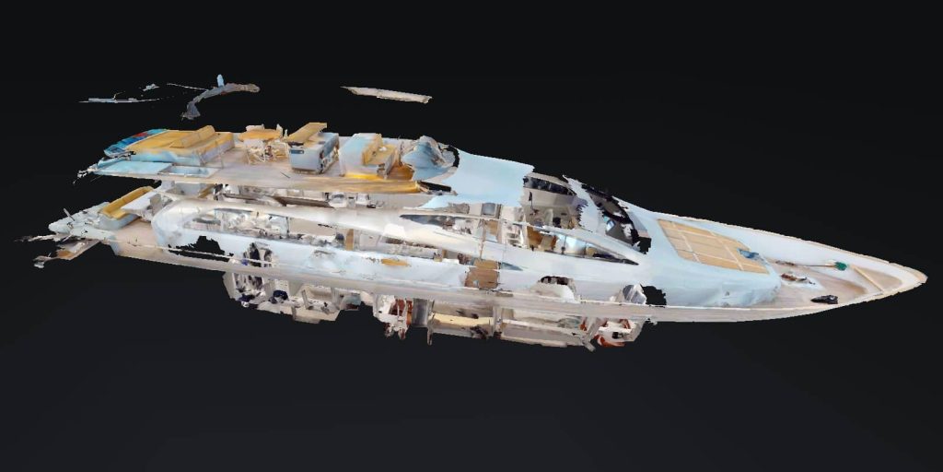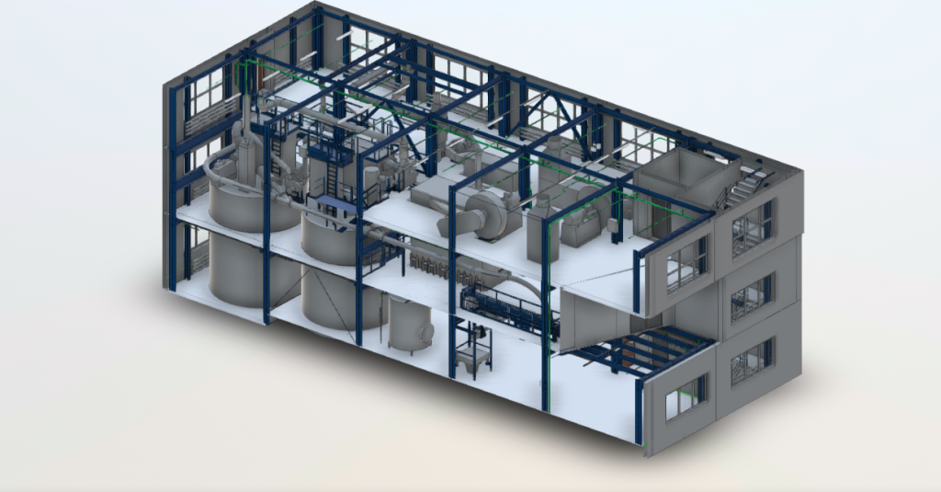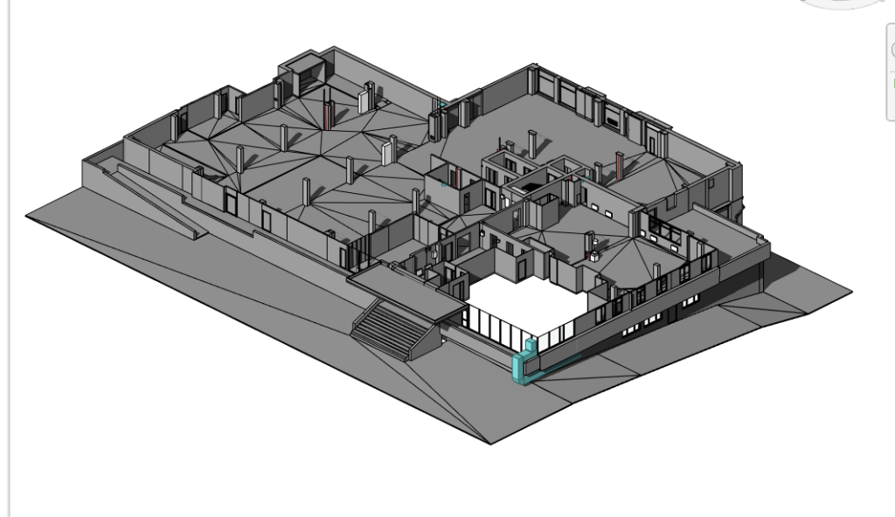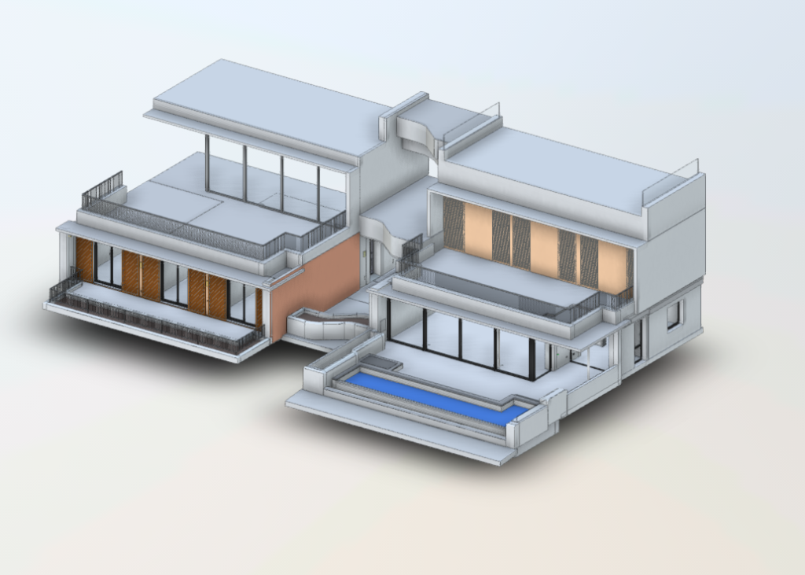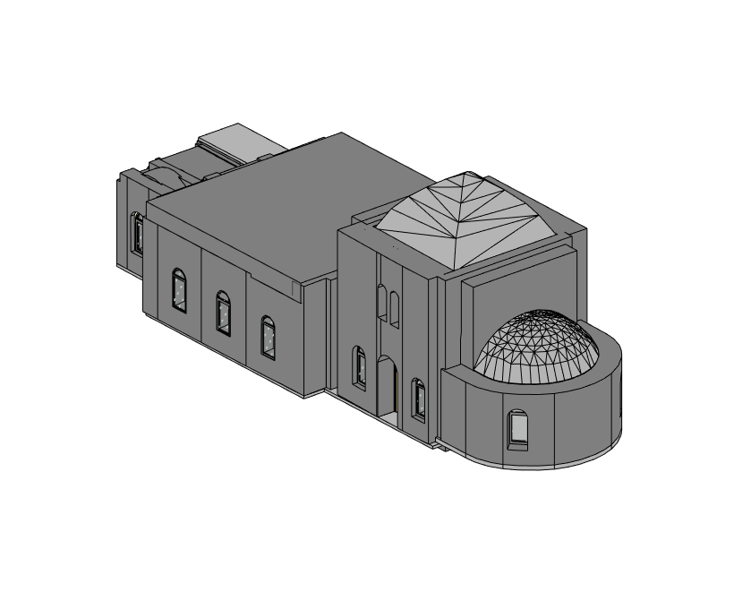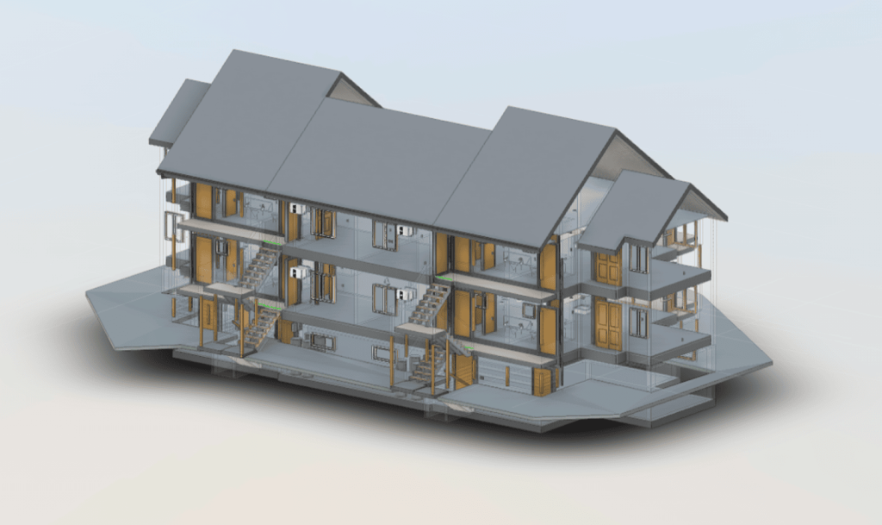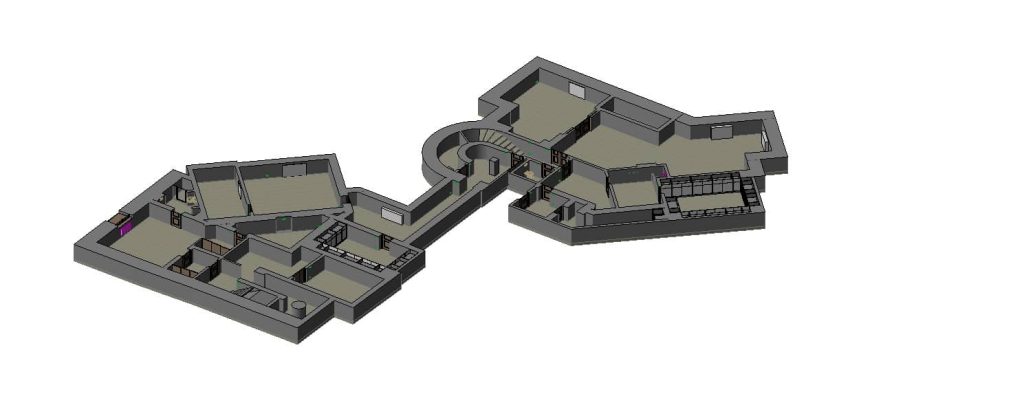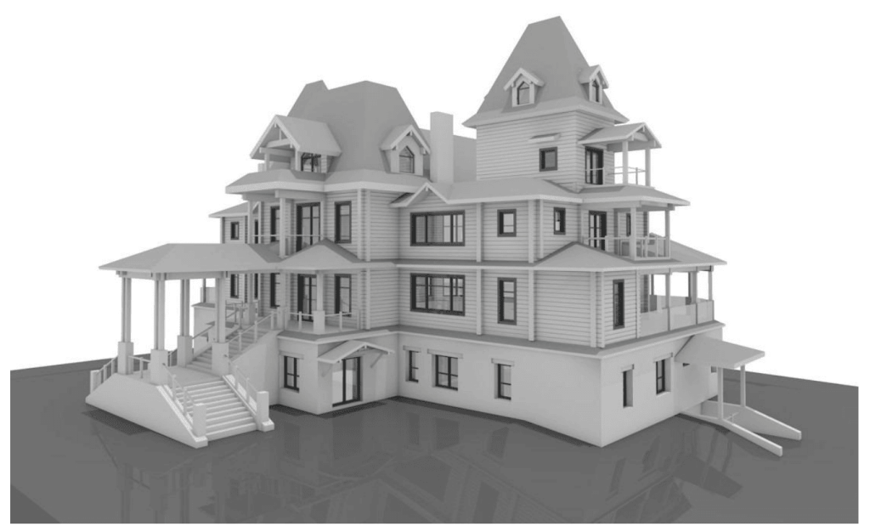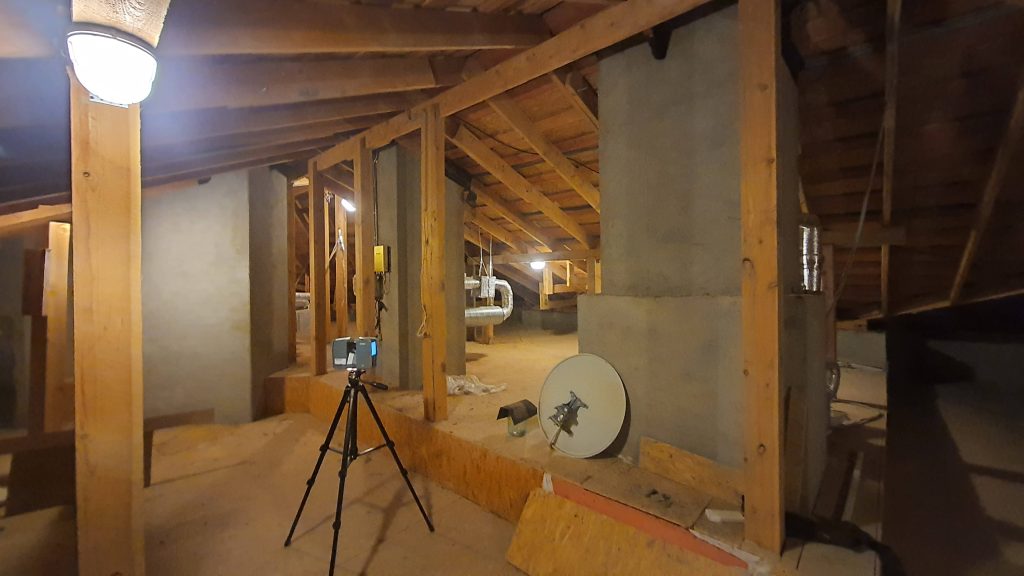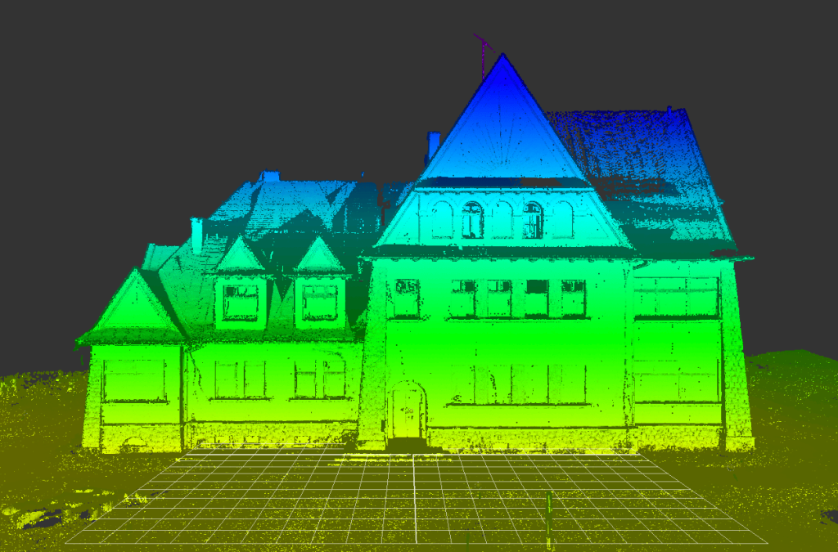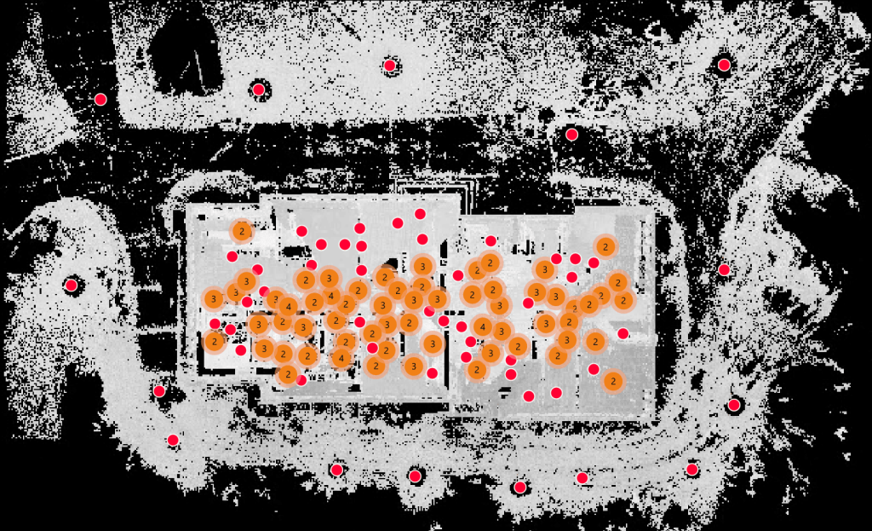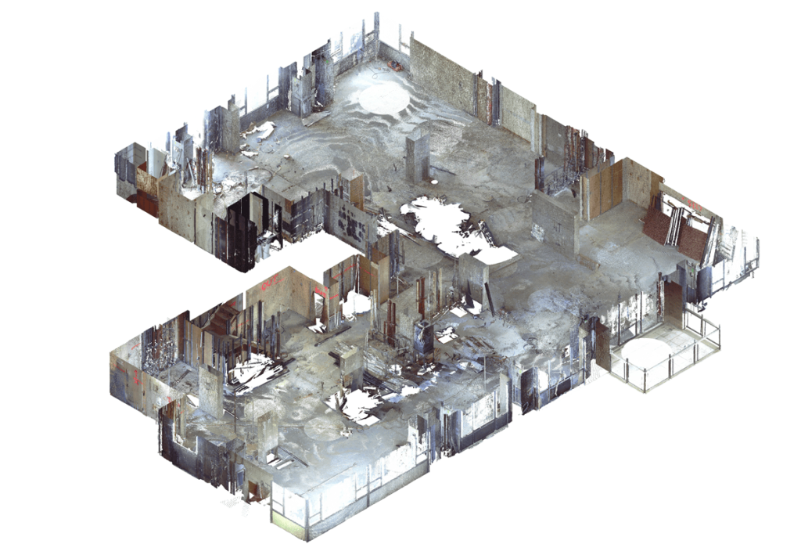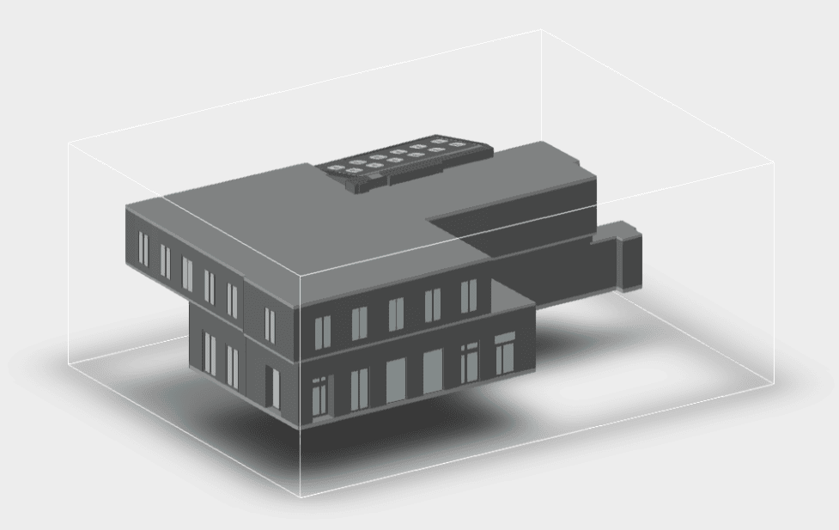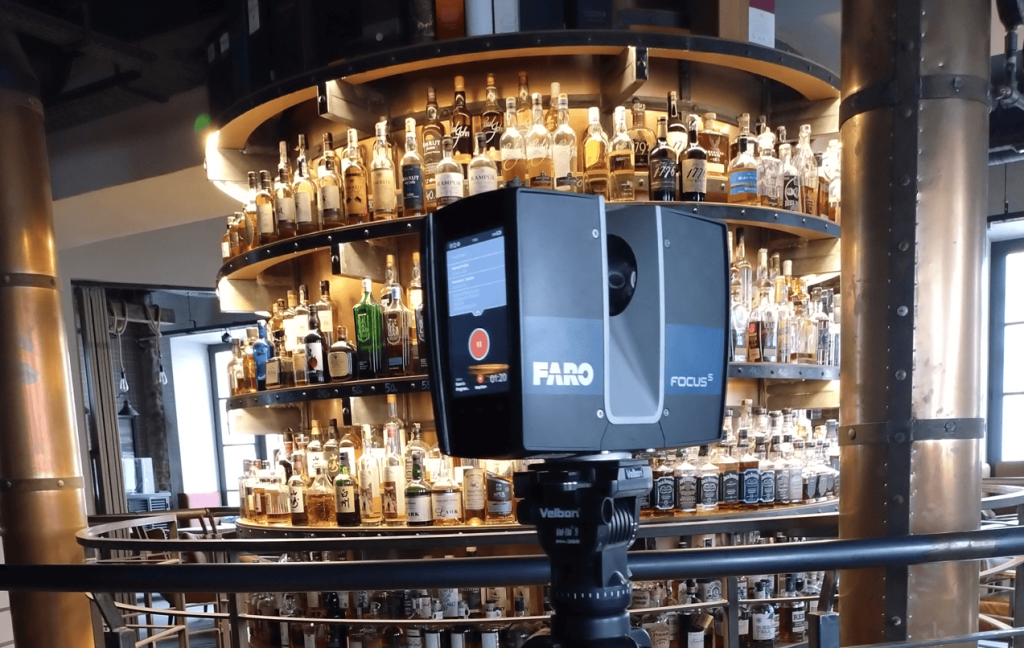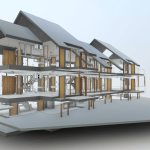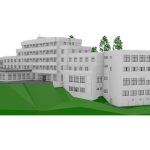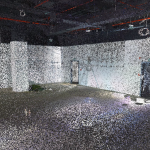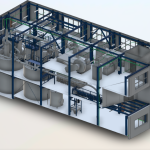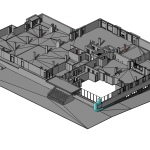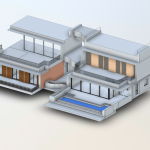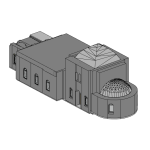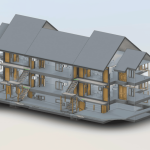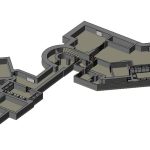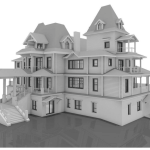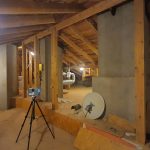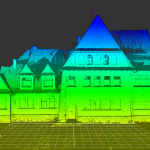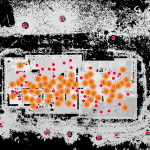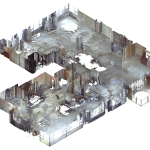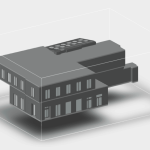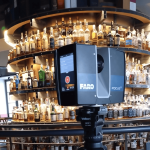Professional 3D Scanning Services in Oregon: Enhancing Your Construction Projects
In today’s rapidly evolving construction and design landscape, accuracy and precision are paramount. At ScanM2, we provide cutting-edge 3D scanning services in Oregon that deliver unparalleled detail and reliability. Whether you’re an architect, engineer, or builder in cities like Portland, Salem, or Eugene, our services cater to all your building information modeling (BIM) needs, ensuring your projects meet the highest standards.
Why Opt for 3D Scanning in Oregon?
3D scanning is at the forefront of contemporary construction and design, delivering numerous advantages that traditional techniques cannot match. Whether you’re planning a renovation, creating detailed as-built documentation, or developing a new building, 3D scanning provides the precision needed for success. Our 3D scanning services allow for the accurate capture of spatial data, creating comprehensive point clouds that can be transformed into highly detailed 3D models. This technology is essential for guaranteeing that every detail of your project is precisely captured and documented.
3D Scanning in Oregon: Examples
Key Benefits of Our 3D Scanning Services
- Exactness and Precision: Our scanners collect data with millimeter-level accuracy, ensuring that every detail is meticulously recorded.
- Time Efficiency: Scanning large or complex structures can be done quickly, saving valuable time in the planning stages.
- Comprehensive Documentation: Whether you need 2D drawings or detailed 3D models, our services provide the comprehensive documentation you need for a successful project.
- Adaptability: Our services are customized to fit the unique requirements of your project, whether you’re located in Portland, Eugene, or Bend.
Scan to BIM: A Revolution in Construction Planning
The Scan to BIM process involves converting laser scan data into a BIM model, which is then used to create detailed designs, plans, and analyses. This process is essential for modern construction projects, offering numerous advantages:
- Improved Collaboration: BIM models allow all stakeholders to collaborate more effectively, reducing the risk of errors.
- Improved Visualization: A 3D model offers a precise and clear depiction of the project, aiding in visualizing the final result.
- Accurate As-Built Documentation: As-built models are vital for renovations, ensuring that any new construction is perfectly aligned with the existing structure.
Applications of 3D Scanning in Oregon
Our services are utilized by a wide range of professionals across Oregon:
- Architects: Create accurate and detailed 3D models to bring your designs to life.
- Engineers: Ensure that every structural element is precisely documented for safe and efficient construction.
- Contractors: Use as-built documentation to plan renovations or verify that construction is proceeding according to plan.
- Interior Designers: Capture the exact layout and dimensions of spaces to ensure that your designs fit perfectly.
Cities We Serve
Our services are available across Oregon, including major cities such as:
- Portland: Providing comprehensive 3D scanning in Portland, Oregon, for a wide range of projects.
- Salem: Providing accurate Scan to BIM solutions tailored to the requirements of designers and builders.
- Eugene: Delivering high-quality 3D scanning and BIM services to elevate your construction projects.
- Bend: Supporting local contractors and architects with high-quality scanning and documentation.
What You Get with ScanM2’s 3D Scanning Services
When you choose ScanM2, you’re not just getting a scan; you’re getting a complete solution tailored to your project’s needs:
- Detailed Point Clouds: High-resolution data that can be used for creating accurate 3D models.
- 3D Models: Accurate digital renderings of your project, crucial for effective planning and design.
- 2D Drawings: Traditional documentation derived from our advanced scanning techniques.
- Full Documentation: Comprehensive as-built documentation that ensures all aspects of the existing structure are captured.
Frequently Asked Questions
What is 3D scanning, and how does it benefit my project?
3D scanning utilizes laser technology to gather intricate spatial data of a structure or environment. This data can then be used to create accurate 3D models and documentation, which are crucial for precision in design and construction.
How is Scan to BIM different from traditional methods?
Scan to BIM converts 3D scan data into a BIM model, offering more accurate and detailed planning tools compared to traditional methods. This process reduces errors and enhances collaboration among stakeholders.
What types of projects can benefit from 3D scanning?
Any project that requires detailed as-built documentation or 3D modeling can benefit from our services. This includes new constructions, renovations, historical preservation, and more.
Is 3D scanning cost-effective?
Yes, 3D scanning saves time and reduces errors, making it a cost-effective solution for most projects.
How long does the scanning process take?
The timeframe varies based on the project’s size and complexity, but 3D scanning is typically quicker than traditional measurement techniques.
What information do I need to provide to begin?
Just complete the contact form below with your project details, and we’ll reach out to discuss how our 3D scanning services can support your project.
Get Started with ScanM2 Today!
If you’re ready to take your project to the next level with precise and reliable 3D scanning in Oregon, contact us today. Fill out the form below to request a quote or schedule a consultation.

