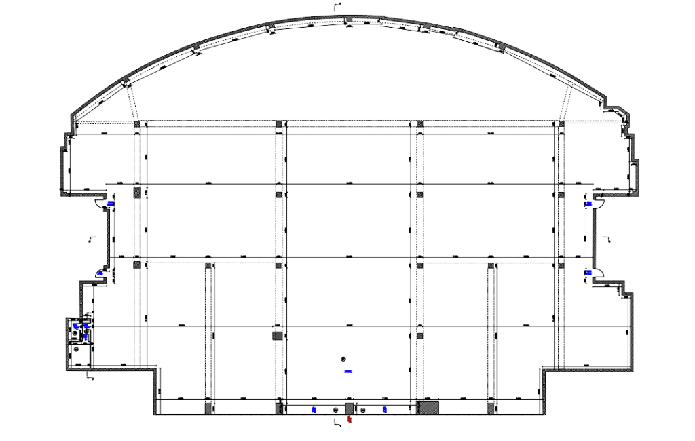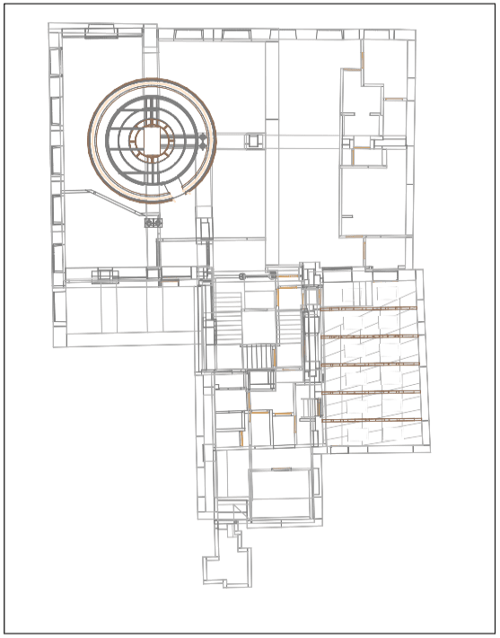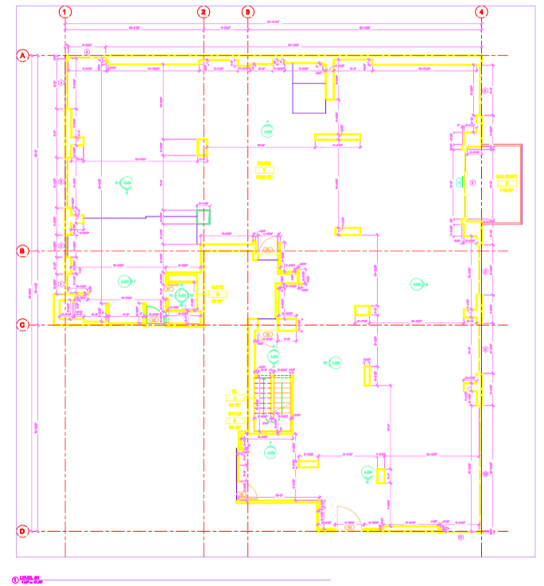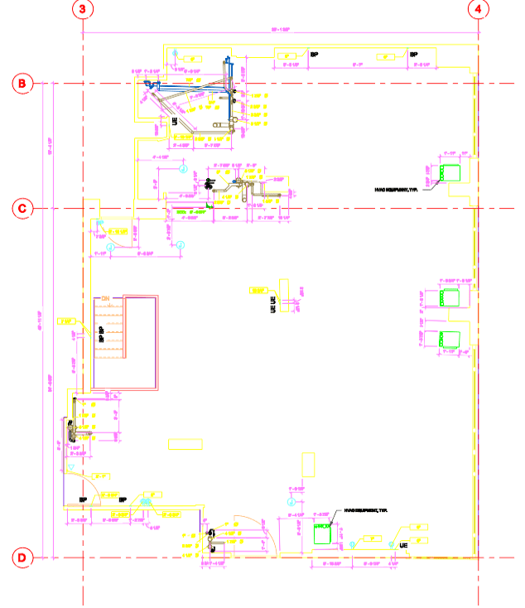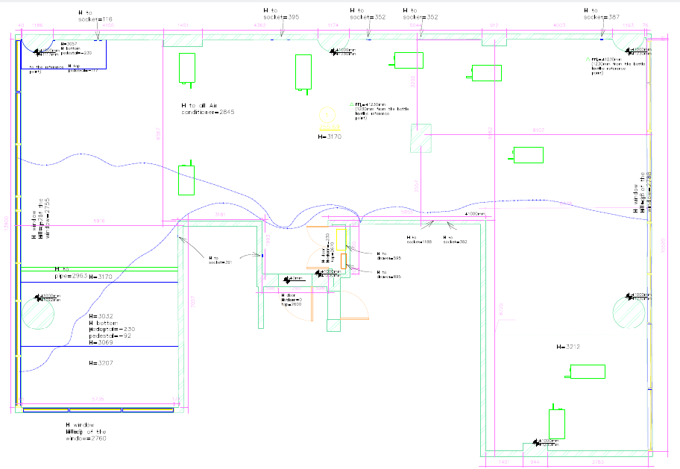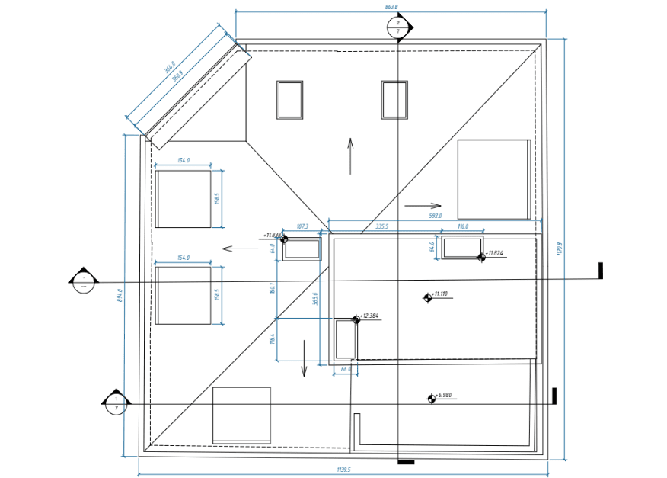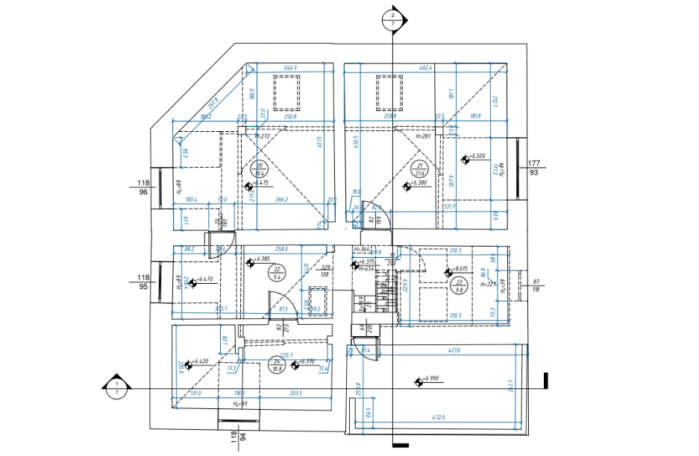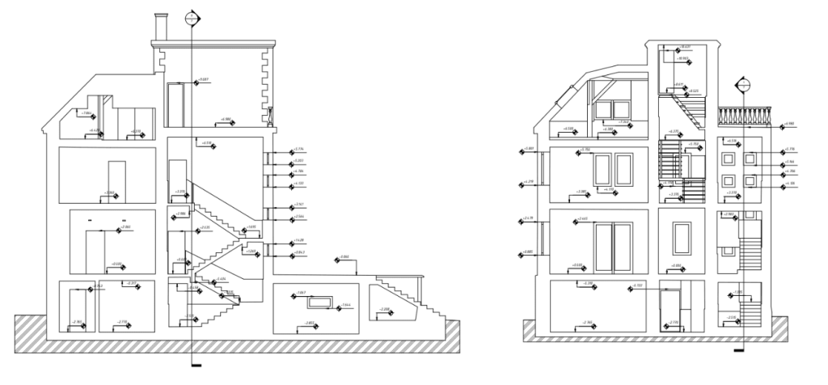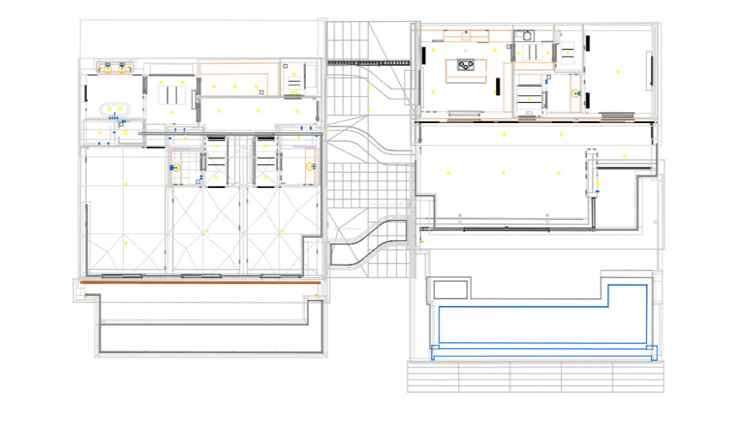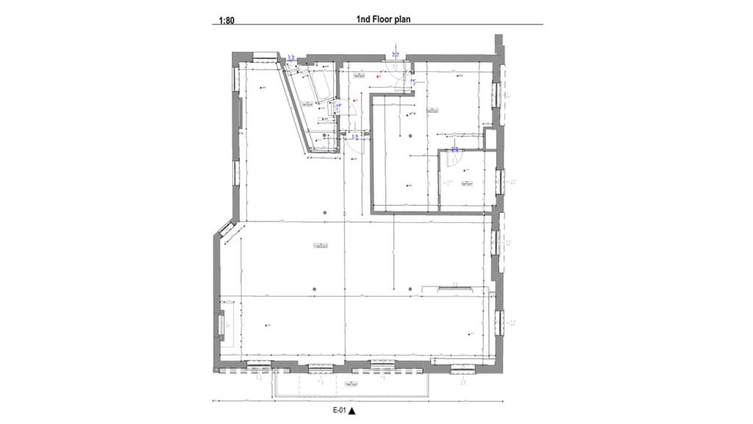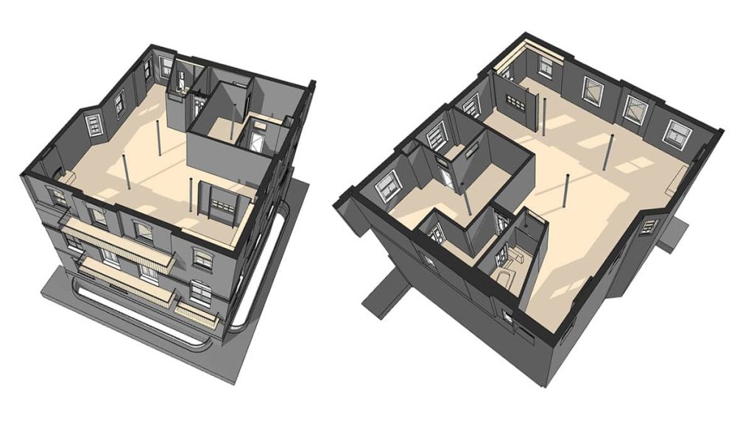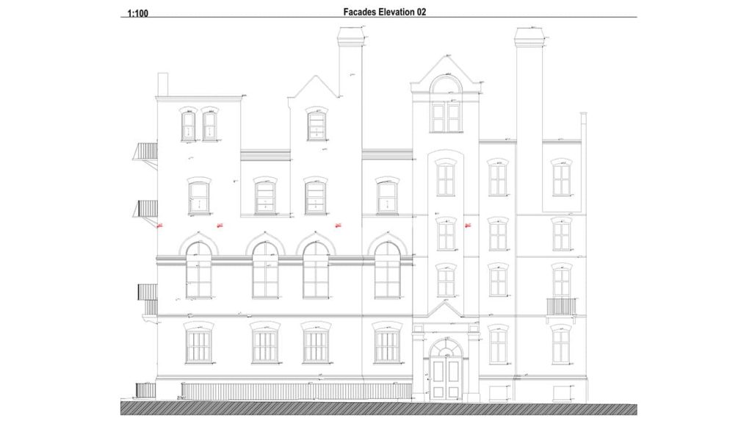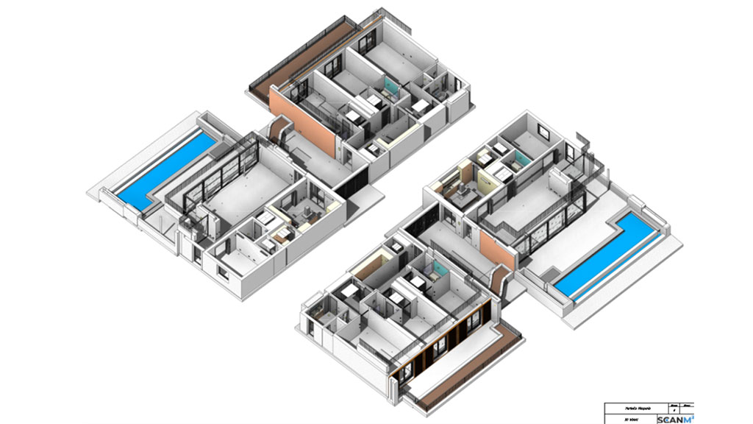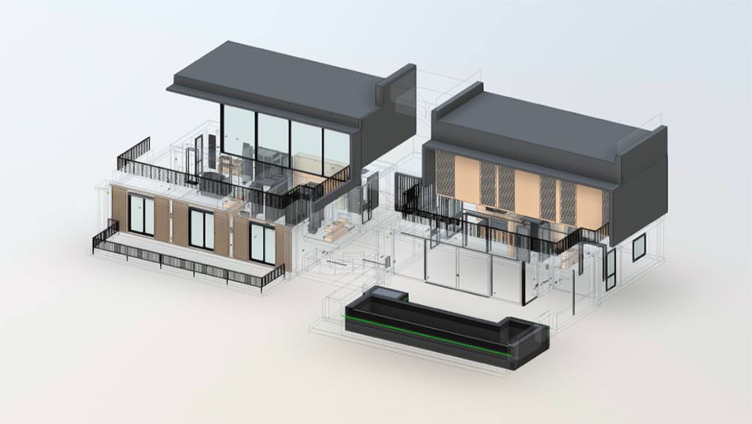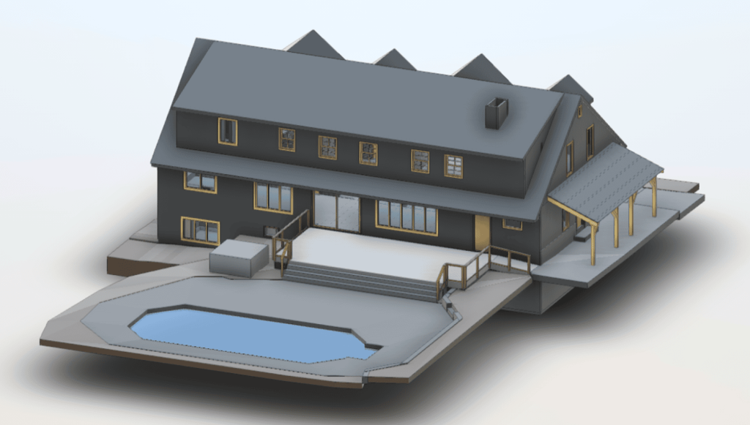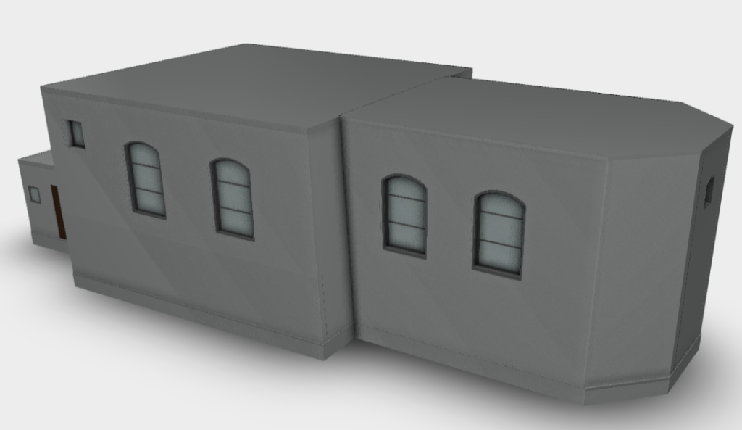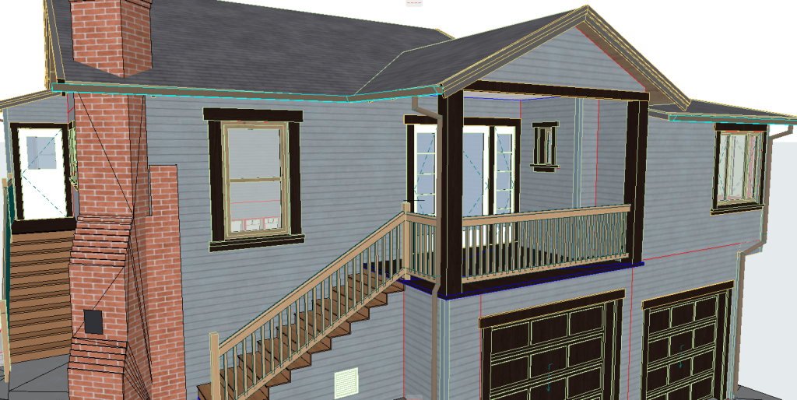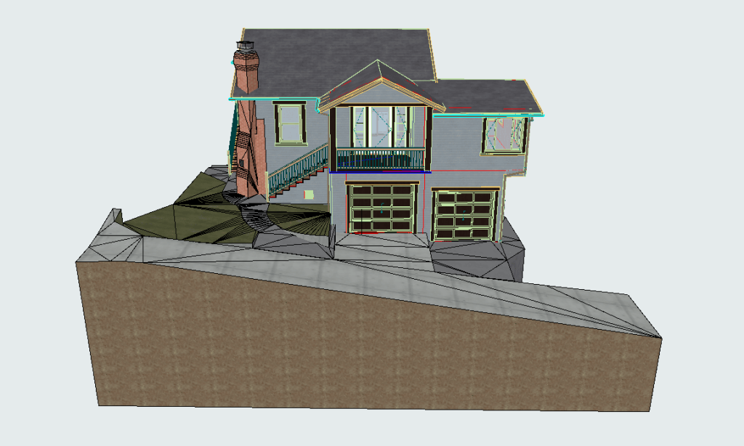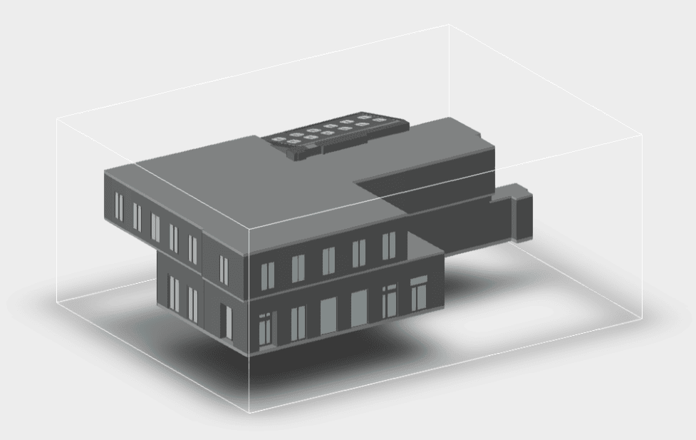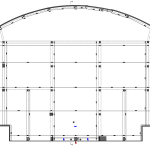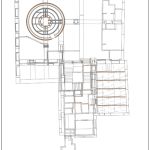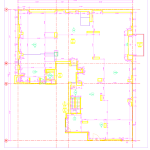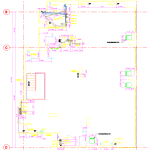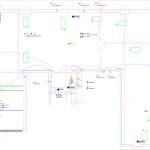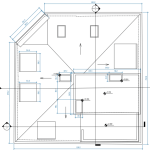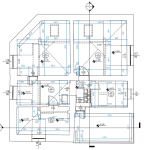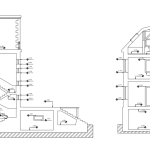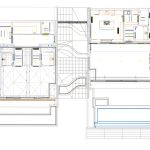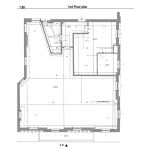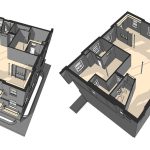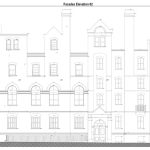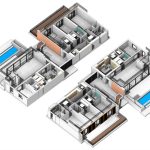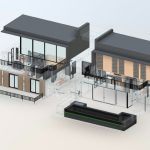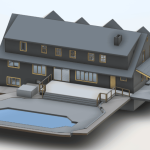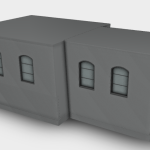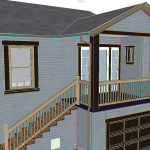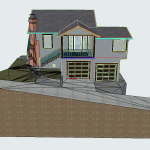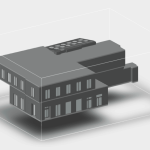Comprehensive As-Built Services for Residential Buildings
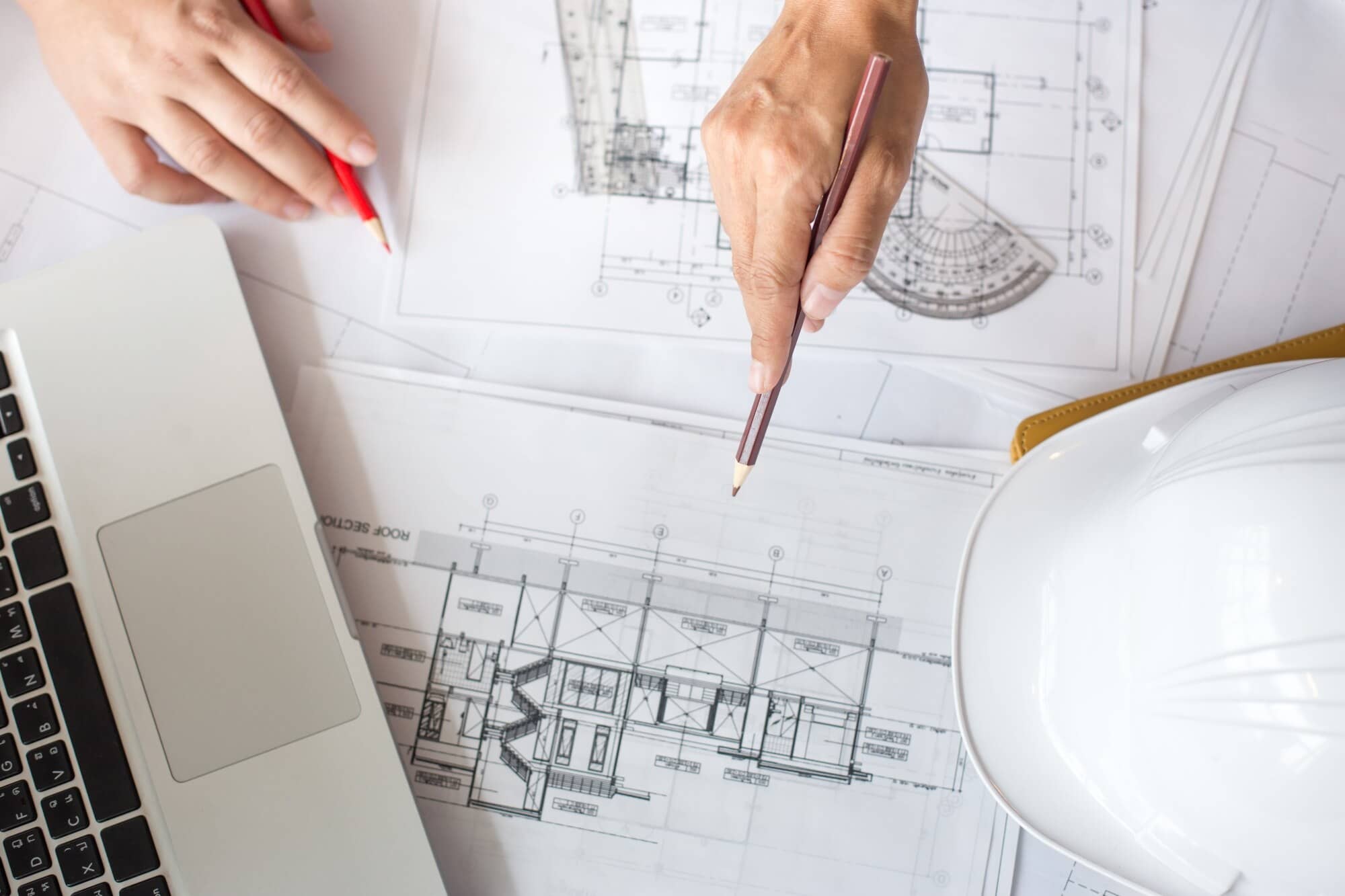
At ScanM2, we provide professional Residential As-Built services tailored to your unique needs. From detailed As-Built drawings to precise Residential As-Built floor plans, we specialize in capturing the exact condition of your property using cutting-edge 3D laser scanning technology. Whether you require detailed documentation for renovations, space planning, or regulatory compliance, our team delivers every project with outstanding precision and efficiency.
With advanced scanning tools like Faro, Leica, and Trimble, we deliver outputs in your preferred formats, including .rvt, .dwg, .pln, and more. Whether it’s a single-family home or an apartment complex, we help property owners, architects, and contractors bring their visions to life with reliable data.
Our As-Built Services Examples
Experience Precision and Accuracy with Tailored As-Built Drawings and Floor Plans
What Are Residential As-Built Services and Why Are They Essential?
Residential As-Built services involve documenting the exact “as-is” condition of your property. These services provide a precise representation of the property’s layout, structural components, and any modifications made over time. Unlike generic floor plans, As-Built drawings offer unparalleled detail, reflecting the property as it currently exists.
Property owners and professionals rely on As-Built services to avoid costly errors during renovations, expansions, or sales. With accurate documentation, you gain a solid foundation to confidently proceed with your project, ensuring compliance and seamless collaboration among stakeholders.
The Power of Precise Documentation
- Unparalleled Accuracy and Reliability: Traditional manual methods are prone to errors, leading to wasted time and resources. Our laser scanning technology captures every detail with pinpoint accuracy, ensuring you receive the most reliable data for your project.
- Streamlined Renovation Planning: Renovating a home or apartment complex requires precise measurements to avoid design conflicts. Our Residential As-Built floor plans provide all the data you need to execute a flawless renovation, saving you time and money.
- Simplified Property Sales and Leasing: Potential buyers and tenants appreciate clear, accurate documentation. As-Built drawings make your property stand out in the market, offering a professional representation of its true value.
- Optimized Facility Management: Facility managers benefit from having up-to-date As-Built documentation to streamline maintenance, repairs, and upgrades, ensuring every square foot is accounted for.
- Cost-Effective Solutions: It’s a common misconception that professional laser scanning is costly. Our efficient workflow, use of advanced scanners, and highly skilled team allow us to deliver high-quality results at a price that fits your budget.
Step-by-Step Process for Residential As-Built Services
- Initial Consultation: During this phase, we discuss your specific project needs, the type of property, and the outputs required. We also determine additional details such as whether utilities like HVAC, plumbing, or electrical systems need to be documented.
- On-Site 3D Scanning: Our team arrives with state-of-the-art laser scanners to capture every detail of your property, inside and out. This process is non-invasive, fast, and ensures the highest level of accuracy.
- Data Processing and Model Creation: The raw scan data is processed using industry-leading software to create precise models and drawings. Whether you need a point cloud, 2D drawings, or a 3D model, we ensure that all deliverables meet your specifications.
- Delivery of Results: We deliver the finalized documentation in your preferred format, ready for use in architecture, construction, or property management. Our team makes sure every detail is perfectly aligned with your expectations.
Why Choose ScanM2 for As-Built Services?
- Advanced Technology for Superior Results: At ScanM2, we invest in cutting-edge scanning tools from Faro, Leica, and Trimble to ensure unparalleled accuracy. Unlike manual methods or outdated equipment, our technology captures even the smallest details, providing you with precise data for any project.
- Tailored Deliverables to Meet Your Requirements: Each project is distinct, and our solutions are designed to reflect that uniqueness. We offer documentation in formats such as .rvt, .dwg, .pln, and more, ensuring seamless integration into your existing workflows.
- Transparent Pricing and Affordability: Our pricing model is simple and transparent, based on factors like property size, scanning scope, and the required deliverables. This approach ensures you receive top-tier results at a fraction of the cost charged by competitors who rely on less efficient methods.
- Unmatched Attention to Detail: Our professional laser scanners provide a level of detail that handheld scanners cannot match. This means you get results with millimeter-level precision, perfect for any residential project.
- Exceptional Client Support: From the first consultation to the final delivery of your documentation, our team is dedicated to delivering outstanding service. We prioritize communication, ensuring you’re informed and confident at every step of the process.
Practical Benefits of Detailed As-Built Drawings
- Home Renovations and Remodels: Precise floor plans are crucial for effective renovation planning and preventing conflicts during the construction process.
- New Home Purchases: Buyers benefit from having clear documentation to assess the property’s layout and potential.
- Landlord and Tenant Agreements: Detailed As-Built drawings clarify space usage and property conditions for leasing purposes.
- Historical Property Restoration: For older buildings, As-Built documentation preserves the architectural integrity while enabling accurate restorations.
Frequently Asked Questions
What Types of Properties Can Be Scanned?
We work with all residential buildings, including single-family homes, duplexes, townhouses, apartment complexes, and more.
How accurate are your Residential As-Built services?
Our laser scanning technology captures details with millimeter precision, far exceeding manual measurement accuracy.
Do you offer 2D and 3D outputs?
Yes, we offer both 2D drawings and 3D models in various formats, including .rvt, .dwg, .pln, and more.Let us know your project requirements, and we’ll deliver accordingly.
How long does the process take?
Timelines vary depending on the property size and complexity, but small homes are typically completed in hours, while larger complexes may take a few days.
Are your services affordable?
Absolutely. Our pricing is competitive, and we ensure value by delivering high-quality results at a lower cost compared to competitors using manual methods.
Can you document utilities like HVAC and plumbing?
Yes, we can include utilities and other features in the documentation if requested.
Get in Touch Today for Professional Residential As-Built Services
Elevate your project with the accuracy and dependability of ScanM2’s Residential As-Built services. Whether you need detailed floor plans, 3D models, or point clouds, our team delivers high-quality results tailored to your needs.
Complete the form below to begin your personalized consultation and receive a tailored quote. Let us bring your residential project to life with reliable and accurate data you can count on.

