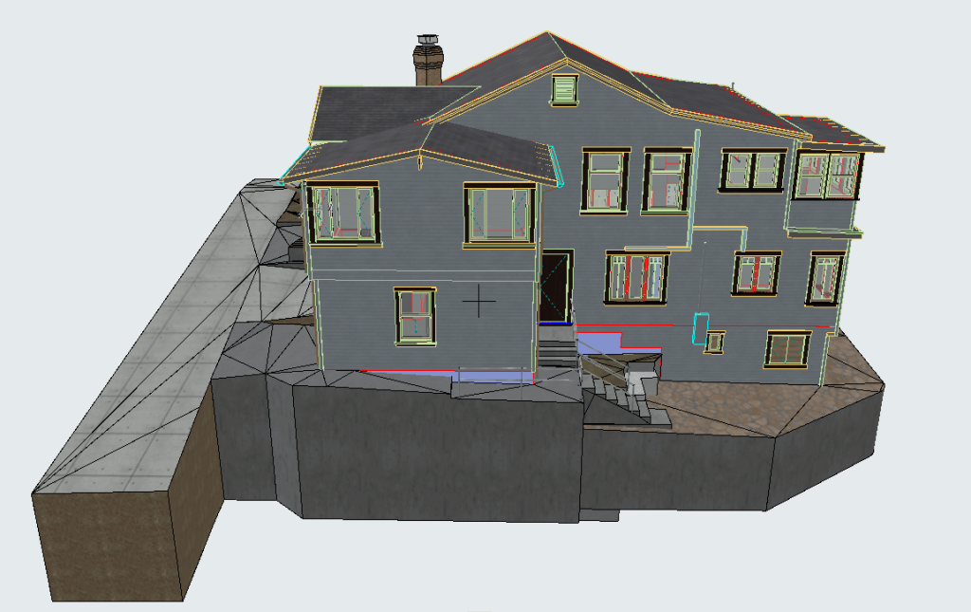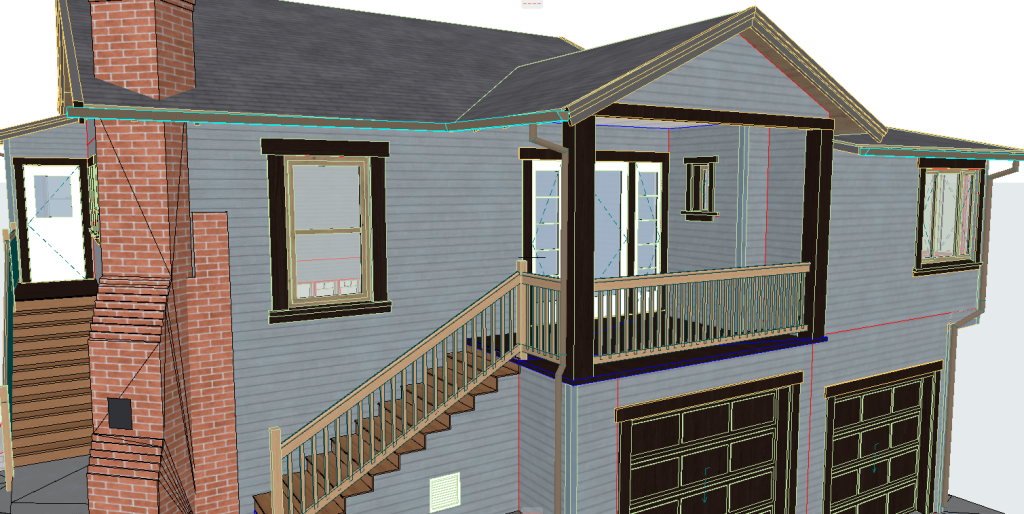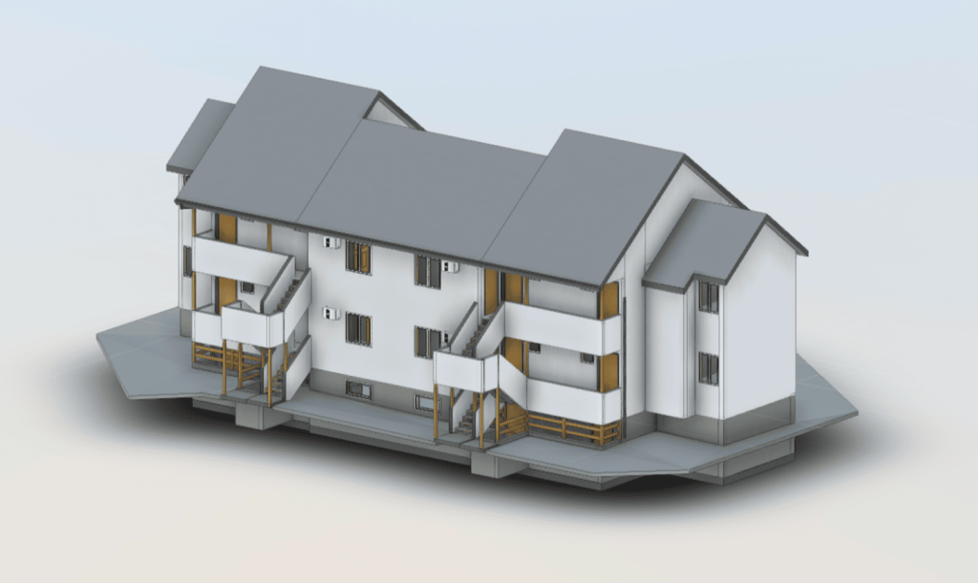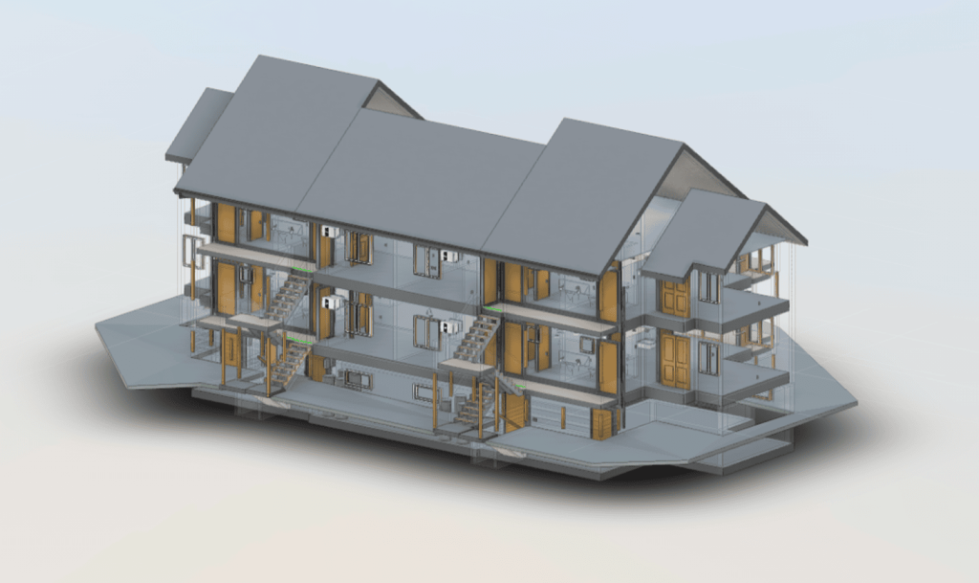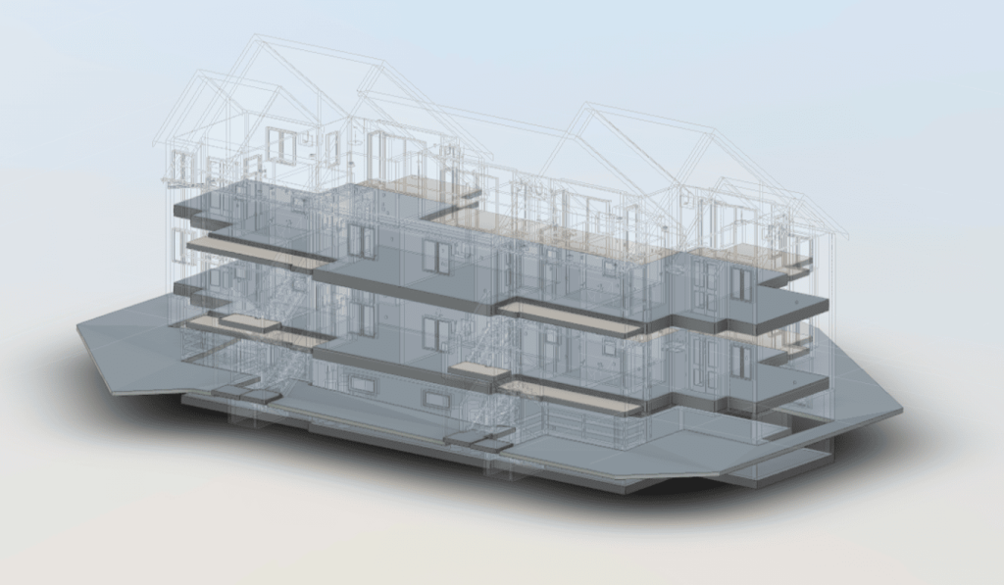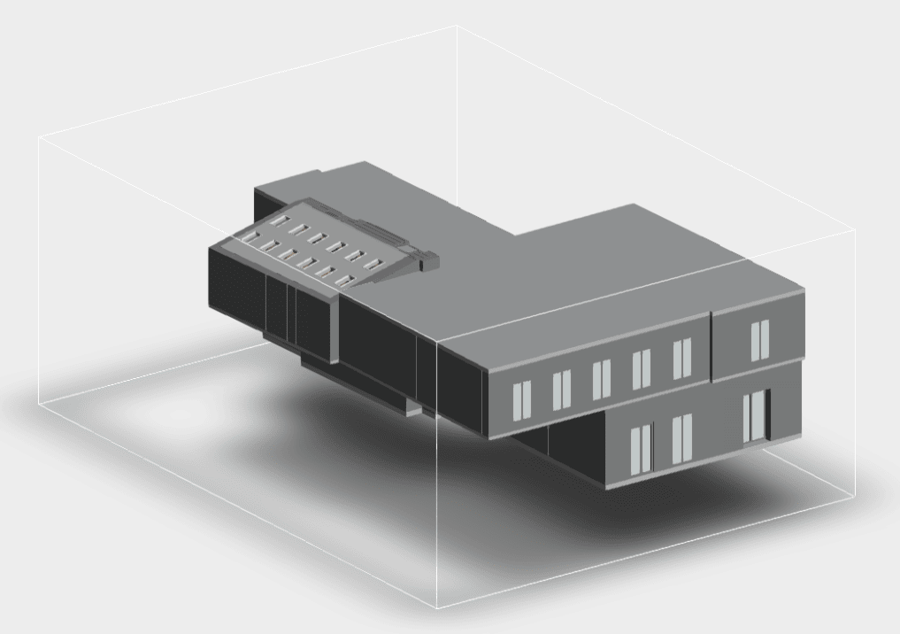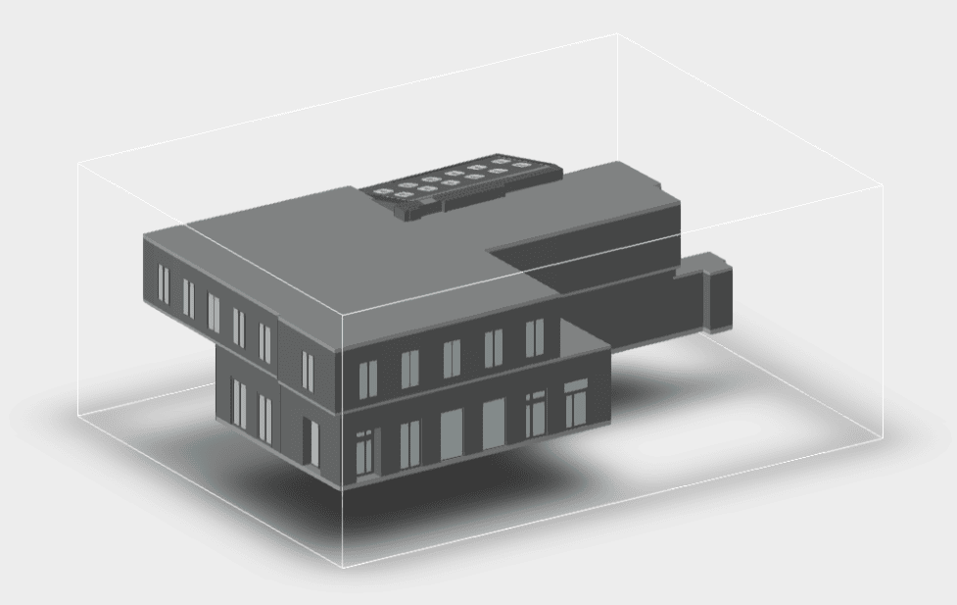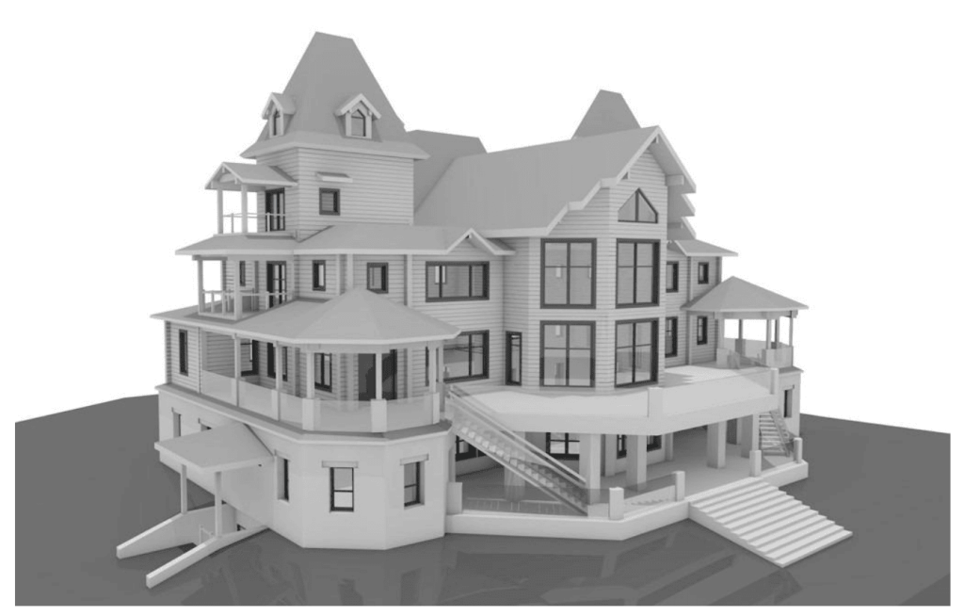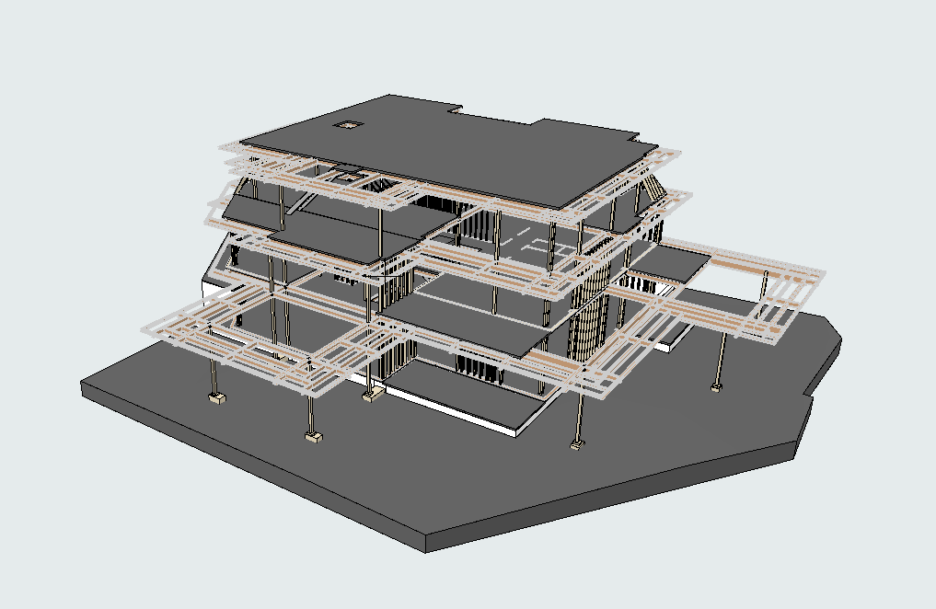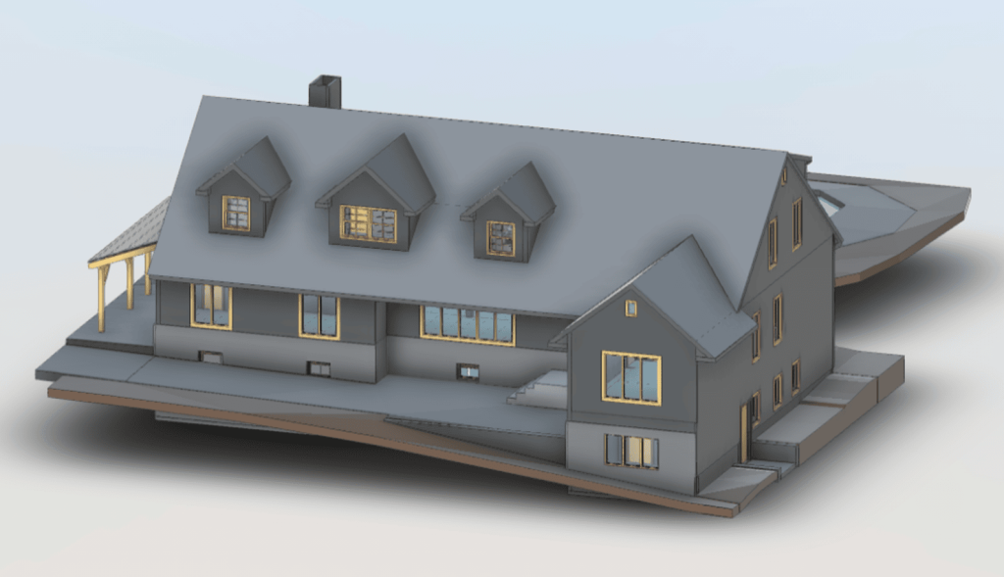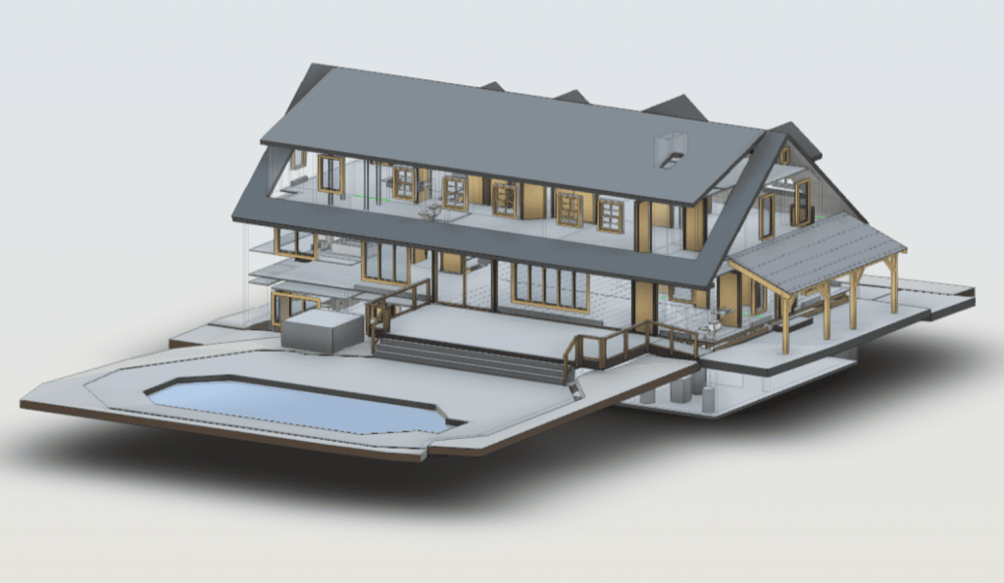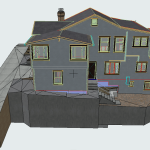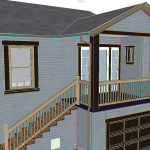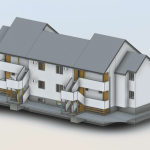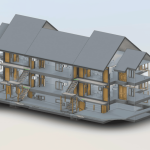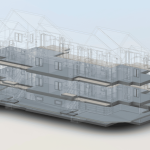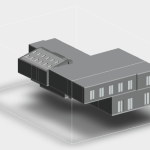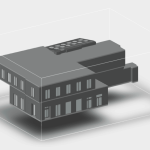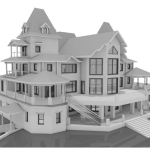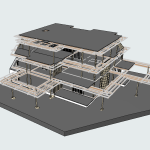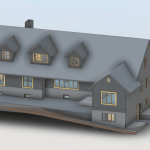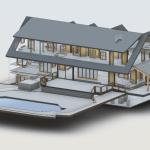Professional Revit As-Built Services
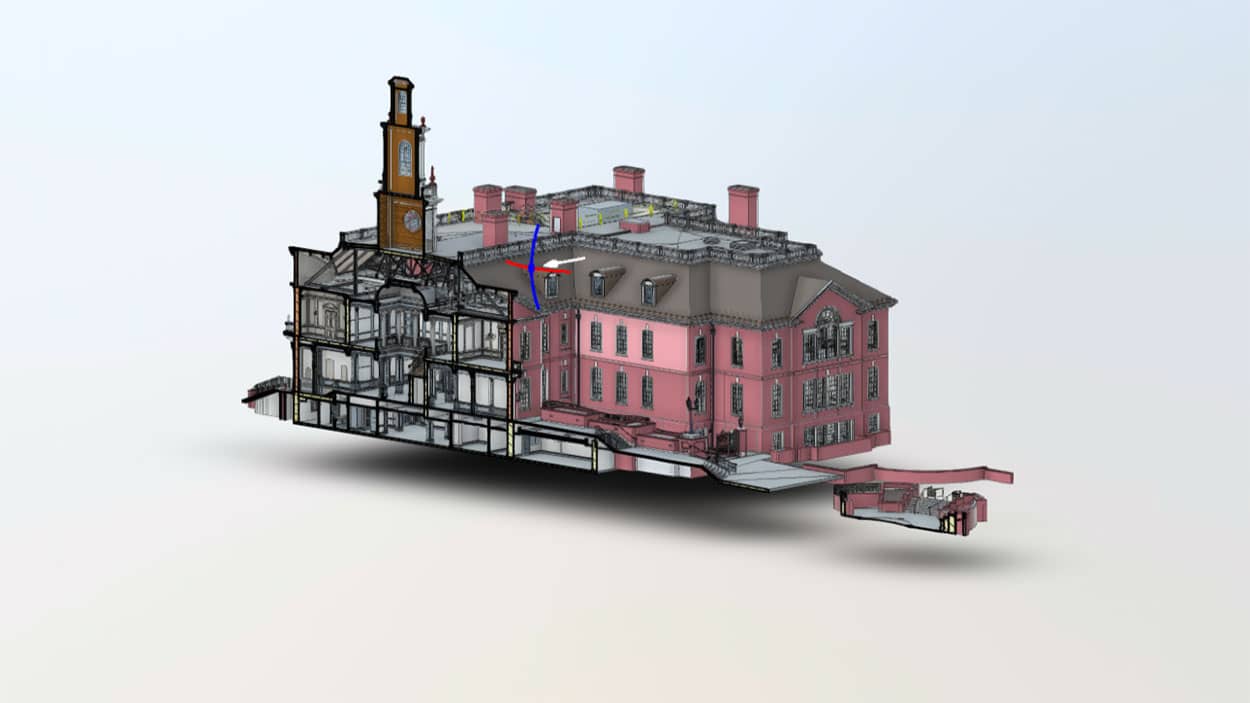
At ScanM2, we provide expert Revit As-Built Services designed to cater to the specific requirements of the modern architecture, engineering, and construction industries. Using state-of-the-art laser scanners such as FARO, Leica, and Trimble, we create highly accurate As-Built models, drawings, and point clouds to bring your projects to life. Whether you’re managing renovations, retrofits, or facility management, our services ensure precision, affordability, and compliance with industry standards.
Transform Your Projects with Revit As-Built Modeling Services
What Are Revit As-Built Services?
Revit As-Built modeling is the process of creating precise 3D models and detailed documentation of existing structures. This service is essential for capturing every detail of a building’s current state, including walls, floors, utilities, and other structural components. By utilizing advanced scanning technologies, we deliver As-Built drawings and models that integrate seamlessly into Revit, ensuring your project planning is based on accurate, reliable data.
At ScanM2, we offer As-Built services using Revit to meet a variety of client needs, from large-scale industrial projects to smaller residential properties. Our team provides deliverables in widely used formats such as .rvt, .dwg, .pln, and .pla, guaranteeing seamless compatibility with top industry software. Whether you need a basic structural model or a detailed MEP representation, we have the tools and expertise to make it happen.
Revit As-Built modeling Examples
Why Choose As-Built services using Revit?
Advantages of Revit
- Accuracy and Detail: Laser scanning ensures every detail of the structure is captured, from major systems to the smallest elements.
- Time Efficiency: Our methods reduce manual measuring time, accelerating project timelines.
- Error Reduction: Minimized risk of errors in designs and documentation enhances project outcomes.
- Seamless Integration: Revit models integrate with popular construction management and BIM platforms, making coordination between teams more efficient.
- Comprehensive Documentation: From structural elements to plumbing, HVAC, and electrical systems, every critical component can be represented in the As-Built model.
Applicable Use Cases
- Renovations and Retrofits: Plan updates with confidence using accurate As-Built drawings.
- Facility Management: Ensure optimal building operations with detailed models of systems and layouts.
- Heritage Preservation: Digitize and preserve historical structures for future generations with detailed 3D documentation.
- Complex Construction Projects: Eliminate ambiguity in designs by basing new work on verified As-Built conditions.
- Space Optimization: Ideal for maximizing efficiency in commercial or industrial settings, ensuring layouts are functional and data-driven.
Our Workflow for Revit As-Built Modeling
We follow a structured, client-focused approach to deliver optimal results:
- Initial Consultation: We start by discussing your project scope, specific requirements, and objectives to ensure clarity and alignment.
- On-Site Scanning: Our team uses advanced laser scanners like FARO, Leica, and Trimble to capture accurate data of your site.
- Data Processing: The captured scans are transformed into point clouds, analyzed for precision, and prepared for modeling.
- Model Development: We use Revit to create 3D models, As-Built drawings, and other requested formats tailored to your specifications.
- Final Delivery: Deliverables, including .rvt, .dwg, .pln, and other required formats, are provided with comprehensive documentation to support your project.
- Post-Delivery Support: If needed, we assist with the integration of our models into your workflows, ensuring a seamless transition.
Our streamlined workflow minimizes errors, shortens timelines, and ensures you receive the most accurate representation of your site.
Why Choose ScanM2 for As-Built Services?
- Unmatched Quality and Accuracy: Our use of industry-leading laser scanning technology guarantees highly detailed and reliable data. Unlike competitors who use manual scanners, we deliver an unparalleled level of precision in the industry. Our expertise allows us to model complex structures, including MEP systems, exterior facades, and intricate interior layouts, to meet diverse project requirements.
- Affordable Pricing: We dispel the misconception that laser scanning is excessively costly. Our pricing is clear and budget-friendly, customized to fit the scope and specific needs of your project. Clients often find that our services are more economical compared to competitors using less efficient scanning methods.
- Versatile Deliverables: Whether you need detailed 3D models, 2D documentation, or point clouds, we provide outputs compatible with all major platforms and project needs. Our models can be customized to focus on specific elements, such as HVAC systems, structural features, or utility layouts, ensuring your goals are met.
- Client-Focused Approach: We place emphasis on understanding your specific needs and providing models that seamlessly align with your objectives. Our flexible approach means we can adapt to any project scale or complexity, providing tailor-made solutions that add value to your operations.
Frequently Asked Questions
What is the cost of Revit As-Built Services?
Our pricing depends on factors such as object type, area size, scanning complexity (interior/exterior), and the level of detail required. Contact us for a tailored quote.
How accurate are your Revit As-Built models?
We use advanced laser scanners to achieve accuracy down to the millimeter, ensuring dependable data for any project.
What file formats do you provide?
We provide deliverables in formats such as .rvt, .dwg, .pln, and .pla, among others, to ensure compatibility with all major software.
Can you model MEP systems in Revit?
Yes, we can include communication lines, lighting, water, sewage, ventilation, and HVAC systems in your As-Built models.
How long does the process take?
The timeline depends on the size and complexity of the project. We establish a detailed timeline during the consultation phase.
Do you offer services for heritage buildings?
Absolutely. We excel in capturing the fine details of heritage structures, supporting preservation and restoration efforts.
Get Started with ScanM2 Today
Ready to bring accuracy and efficiency to your project? Get in touch with us today to learn more about our Revit As-Built Services and receive a customized quote. Complete the form on this page, and let us bring your vision to life!
Our team is dedicated to ensuring your project’s success by delivering precision and quality at every stage. With ScanM2, you’ll have a trusted partner in delivering exceptional As-Built solutions that align with your goals. Let’s build the future together!

