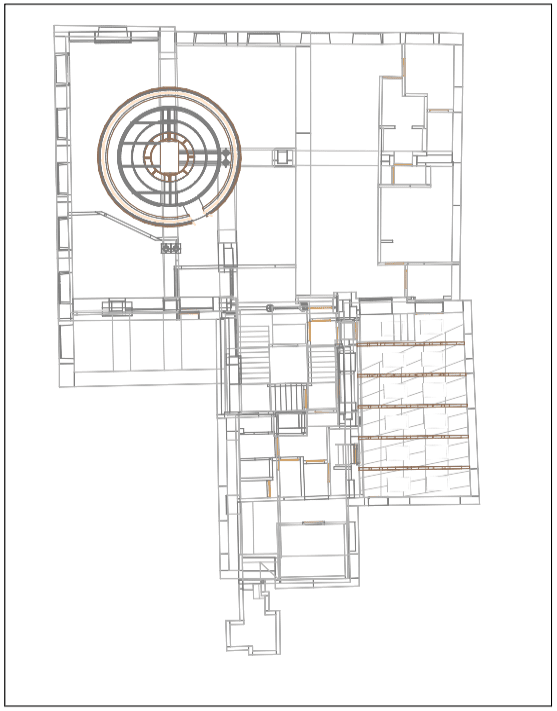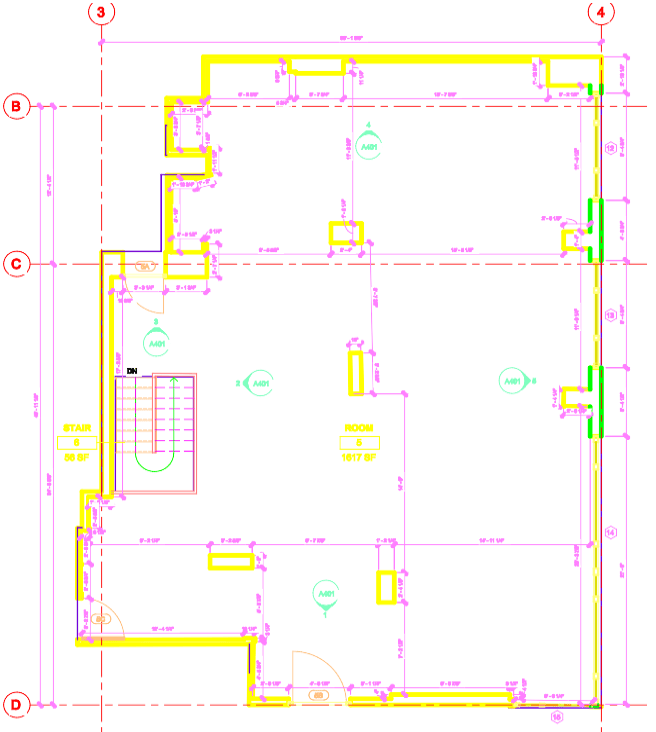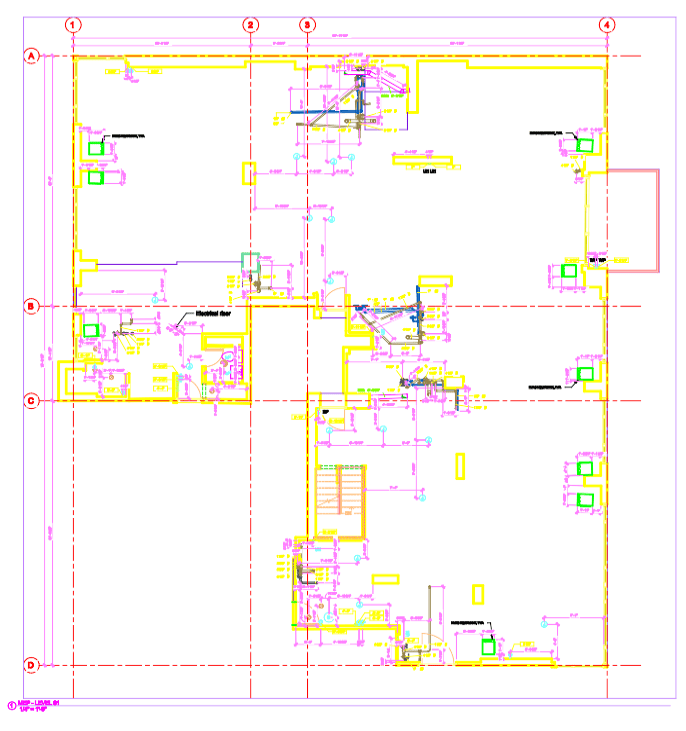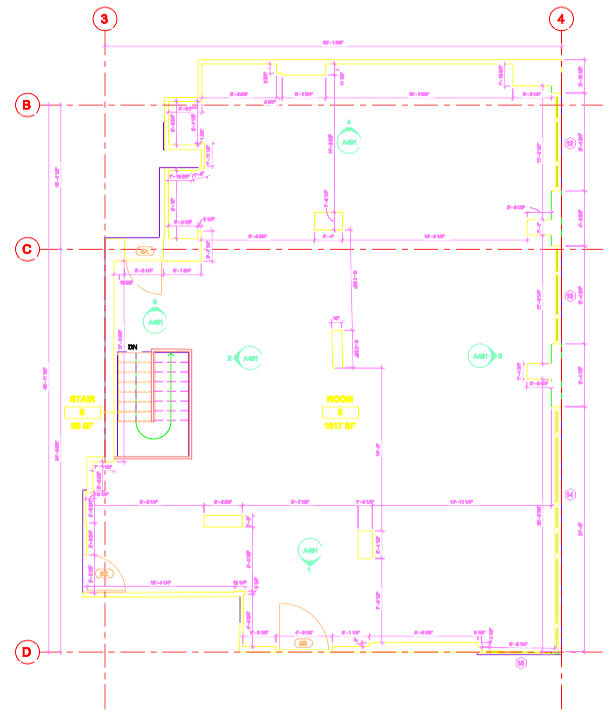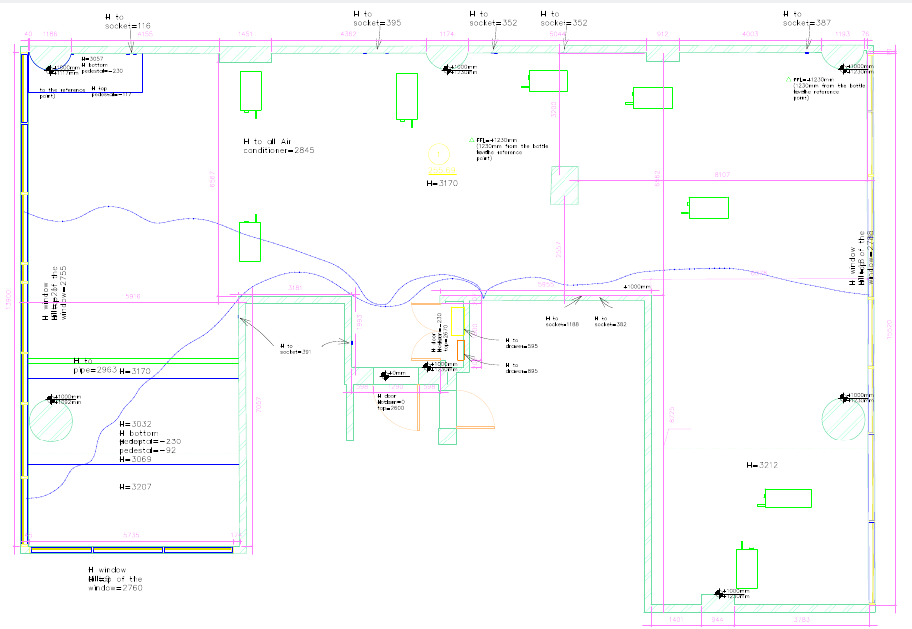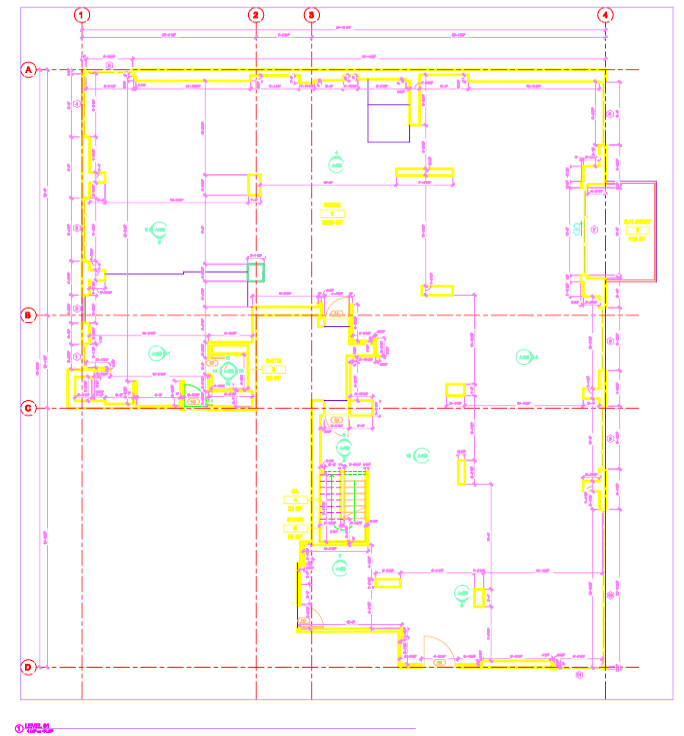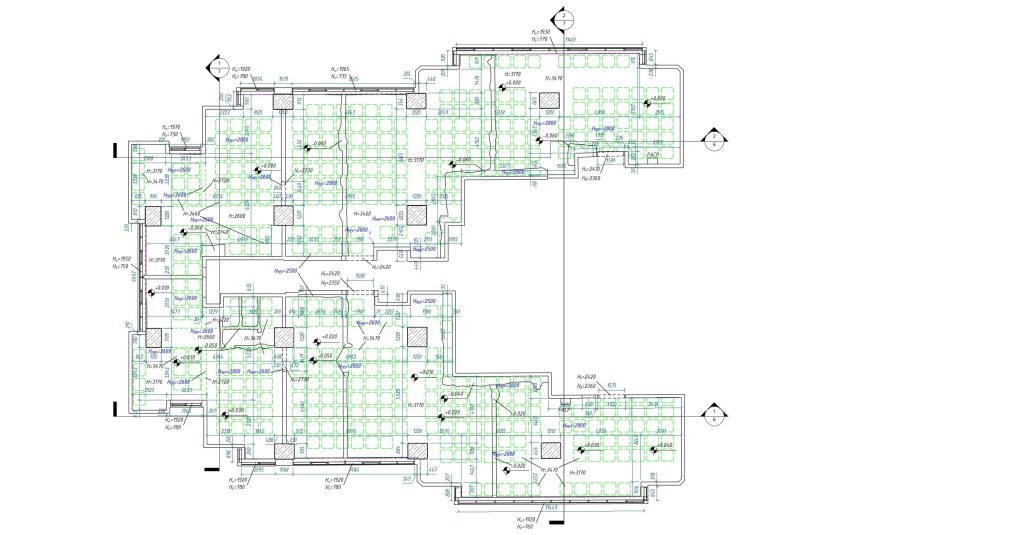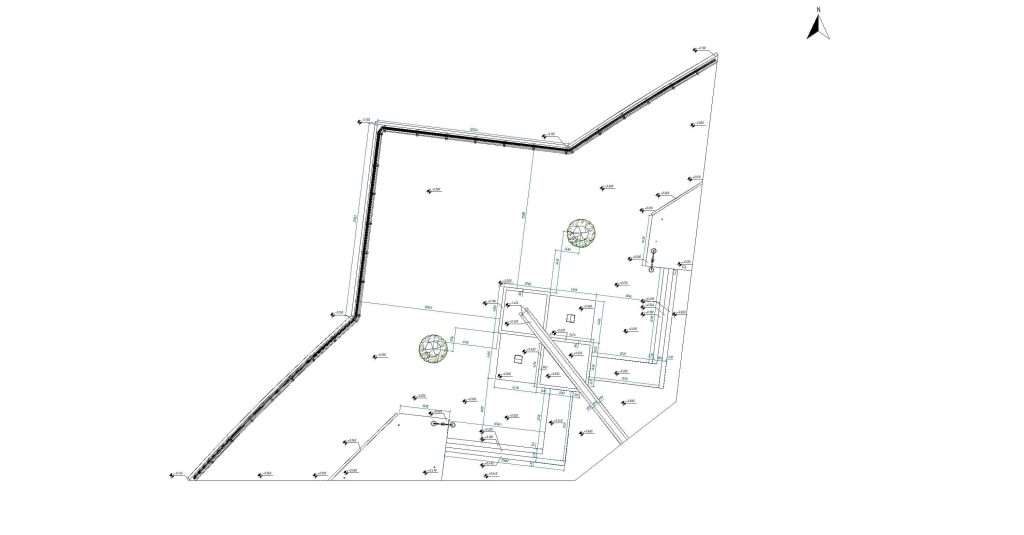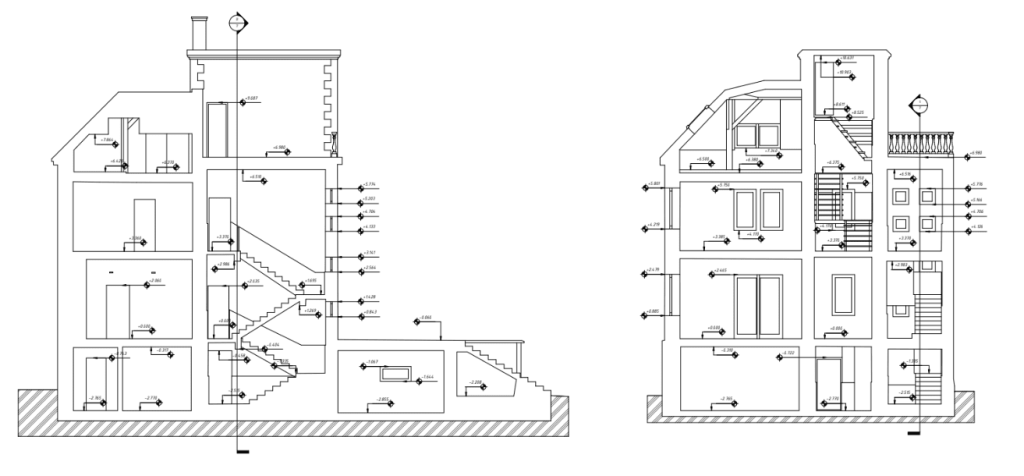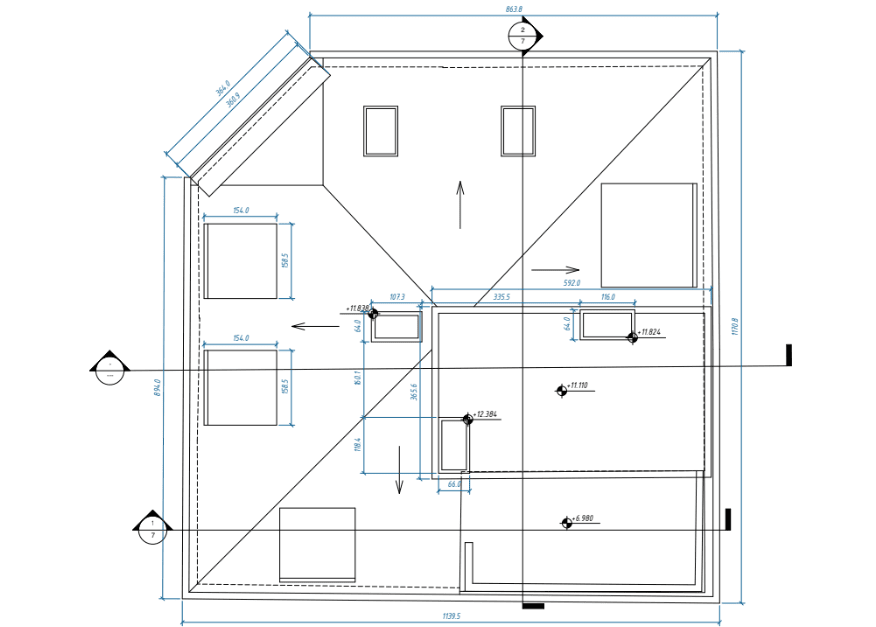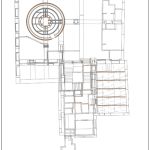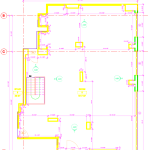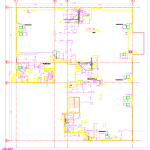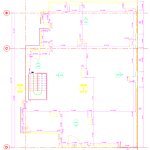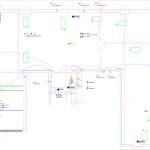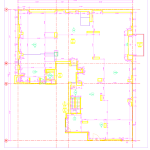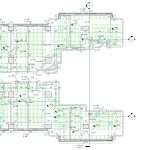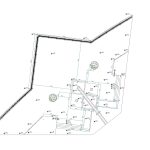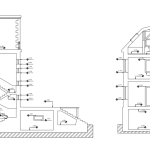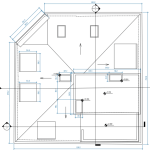Professional Revit Drawing Services
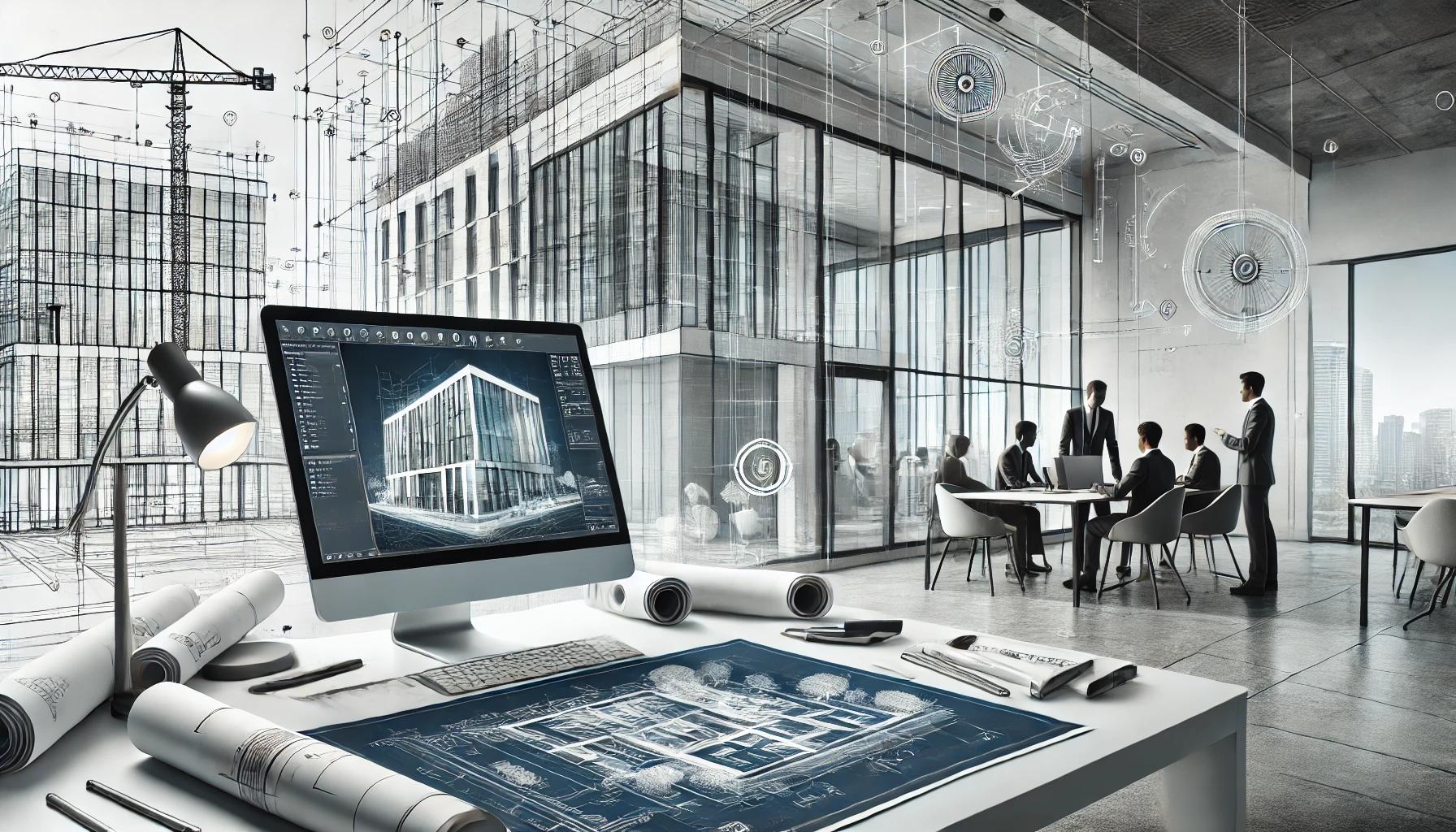
In today’s fast-paced construction and architectural world, the ability to communicate ideas through precise and detailed drawings is essential for the success of any project. With Revit drawing services, you gain access to cutting-edge solutions that enhance the accuracy of your designs, improve collaboration, and streamline the entire construction process.
At ScanM2, we offer specialized Revit drawing services that take full advantage of the capabilities of Building Information Modeling (BIM). From conceptual designs to detailed construction documents, our Revit drawings ensure that every element of your building is perfectly represented, allowing for seamless integration with all stakeholders, including architects, engineers, and contractors. Whether you’re working on residential properties, commercial projects, or industrial complexes, our drawings provide the foundation for precise and effective project execution.
Why You Need Revit Drawing Services for Your Project
Revit is a powerful platform that goes beyond traditional 2D drawing software by incorporating 3D modeling and information management within the same ecosystem. This provides immense benefits for all stages of a building’s lifecycle. Opting for Revit drawing services is an investment in the long-term success and efficiency of your project.
- Precision and Detail: Every aspect of your project, from wall placements and window positions to the smallest MEP (Mechanical, Electrical, and Plumbing) details, is captured accurately in our Revit drawings. This ensures that your design adheres to all specifications and eliminates the risk of costly errors during construction.
- Enhanced Visualization: Unlike traditional 2D drawings, Revit allows for full 3D visualization of your design. This means you can see the building come to life before construction begins, allowing you to make informed decisions and avoid potential issues down the line.
- Comprehensive Documentation: With Revit drawing services, you get more than just basic layouts. Our drawings are enriched with metadata that includes materials, specifications, and detailed construction instructions. This guarantees that every stakeholder has the necessary information for accurate execution.
- BIM Integration: Revit is a BIM-based platform, which means it facilitates collaboration across various disciplines, including architecture, engineering, and construction. This level of integration fosters better coordination, minimizes rework, and enhances overall efficiency.
Our Revit Drawings Examples
Applications of Revit Drawing Services
Our Revit drawing services are designed to meet the needs of various industries and project types, ensuring tailored solutions for each unique requirement. No matter the size or complexity of your project, we provide the detailed drawings and plans you need to bring your vision to life.
- Architectural Designs: We create precise architectural drawings that capture every detail of your building design, from exterior facades to interior layouts. These drawings ensure that your architectural concept is perfectly translated into reality, with all elements properly aligned and structured.
- MEP System Drawings: Accurate MEP drawings are essential for the seamless operation of any building, as they ensure that mechanical, electrical, and plumbing systems are properly integrated and functional. Our Revit services include detailed plans for mechanical, electrical, and plumbing systems, ensuring that all components are well-coordinated and fully integrated with the rest of the building.
- Structural Drawings: Our structural drawings provide detailed representations of the load-bearing elements of your building, including columns, beams, and foundations, ensuring the integrity and safety of the structure. By providing precise measurements and specifications, these drawings help engineers not only ensure the building’s structural integrity but also optimize material usage for cost-effectiveness.
- Renovation and Retrofit Projects: For existing buildings, our Revit drawing services are essential for planning renovations or retrofits. By working with as-built conditions, we produce drawings that take into account the existing structure, allowing for seamless modifications and updates.
- Landscape Design Drawings: Whether you’re planning a large commercial property or a residential garden, our Revit drawings include accurate representations of landscape elements, from terrain levels to plant layouts, helping to ensure a cohesive design.
The Advantages of Revit Drawings for Construction and Design
Using Revit for your drawing needs goes beyond traditional CAD solutions, providing you with smarter, more efficient ways to manage your project. Here are some key advantages of incorporating Revit drawing services into your construction or design project:
- Better Coordination: One of the biggest challenges in construction projects is managing the coordination between different teams and systems. With Revit, all stakeholders can work from a single source of truth, ensuring that architectural designs, structural elements, and MEP systems align perfectly.
- Efficient Design Changes: In traditional 2D drawings, even small design changes can be time-consuming and costly to implement. With Revit, changes are automatically updated throughout all related views and drawings, ensuring consistency and reducing the potential for errors.
- Cost and Time Savings: By reducing errors, improving coordination, and speeding up the design process, Revit drawing services can help lower both the time and cost associated with building projects. This heightened accuracy minimizes the chances of unexpected issues during construction, significantly reducing the risk of cost overruns and delays.
- Sustainability: Accurate Revit drawings can support energy modeling and sustainability analyses, allowing you to design buildings that are not only functional and aesthetically pleasing but also environmentally friendly.
What to Expect from Our Revit Drawing Services
At ScanM2, we are dedicated to delivering top-quality Revit drawing services that meet the specific needs of each client. Our process starts with a thorough understanding of your project goals, ensuring we tailor our services to meet your specific requirements.
- Initial Consultation: During the initial consultation, we assess your needs, whether it’s a new build or a renovation, setting the stage for meticulous planning and execution.
- Detailed Drawings: Once the project begins, we create highly detailed Revit drawings that include everything from floor plans and elevations to MEP system layouts and structural designs. Every drawing is crafted to ensure precision and accuracy.
- BIM Integration: If your project is working within a BIM framework, our drawings will seamlessly integrate into your overall BIM model. This facilitates real-time collaboration with all stakeholders, ensuring that every detail is accurately accounted for and integrated into the project.
- Final Delivery: We provide final Revit drawings in formats that are ready for construction, ensuring that your project can move forward without delays. Our team is available to support any changes or updates required during the construction phase.
Revit Drawing Services for MEP Systems
One of the most critical aspects of any building project is the design and coordination of MEP (Mechanical, Electrical, and Plumbing) systems. Our Revit drawing services are ideal for creating detailed MEP system plans that ensure your building operates efficiently and effectively.
- MEP Coordination: Revit allows for precise alignment of MEP systems with the building’s architectural and structural elements, preventing clashes and minimizing the risk of costly rework during construction.
- Detailed MEP Layouts: Our team creates highly accurate MEP drawings that include all necessary components, such as ducts, pipes, electrical conduits, and HVAC systems. These drawings are essential for ensuring that all systems operate efficiently and are installed according to the design specifications, contributing to the overall functionality of the building.
- Energy Efficiency: With Revit’s advanced capabilities, we can also help you design MEP systems that optimize energy efficiency, helping you reduce operational costs and improve the sustainability of your building.
Choosing ScanM2 for Your Revit Drawing Services
At ScanM2, we are committed to providing the highest level of accuracy and detail in every Revit drawing we produce. Our team of experienced professionals employs the latest technology to guarantee that your drawings are precise, fully detailed, and ready for construction, ensuring a smooth execution of your project.
- Expert Knowledge: With years of experience in Revit and BIM technology, we understand the complexities of modern construction projects. We leverage this expertise to deliver top-quality services tailored to meet the unique needs of each client, ensuring their specific requirements are always prioritized.
- State-of-the-Art Technology: We utilize advanced software and hardware to produce highly accurate drawings that are fully integrated with the latest BIM standards.
- Customized Solutions: No two projects are the same, which is why we offer customized Revit drawing solutions that are tailored to your specific requirements, whether you’re working on a small residential project or a large commercial development.
FAQ
What are Revit drawing services, and how can they benefit my project?
Revit drawing services involve the creation of precise and detailed drawings for building projects using Revit software. These services provide better accuracy, improved collaboration, and enhanced design visualization, helping streamline your construction project.
How are Revit drawings different from traditional 2D CAD drawings?
Unlike traditional 2D CAD drawings, Revit drawings integrate 3D modeling and BIM, which means they provide more detailed, accurate, and intelligent designs that can be shared and updated in real-time across multiple stakeholders.
Can Revit drawing services be used for MEP systems?
Yes, Revit is particularly powerful for MEP system design. It allows for detailed and coordinated layouts for mechanical, electrical, and plumbing systems, reducing the risk of clashes and ensuring efficient building operations.
Which industries benefit from Revit drawing services?
Revit drawing services are advantageous across a variety of sectors, including architecture, engineering, construction, real estate, and facility management. They are utilized for everything from residential properties to expansive commercial developments and industrial sites.
How long does it take to produce Revit drawings for a project?
The time needed to create Revit drawings varies based on the project’s size and complexity. However, Revit’s integrated tools streamline the process, allowing for quicker turnaround times compared to conventional methods.
Can Revit drawings be updated if the design changes?
Yes, one of the key advantages of Revit is its ability to automatically update all related drawings when changes are made to the model. This guarantees that every team member has access to the latest version of the design.
Elevate your project with our expert Revit drawing services. Fill out the form below to get a free consultation and discover how we can help bring your vision to life!

