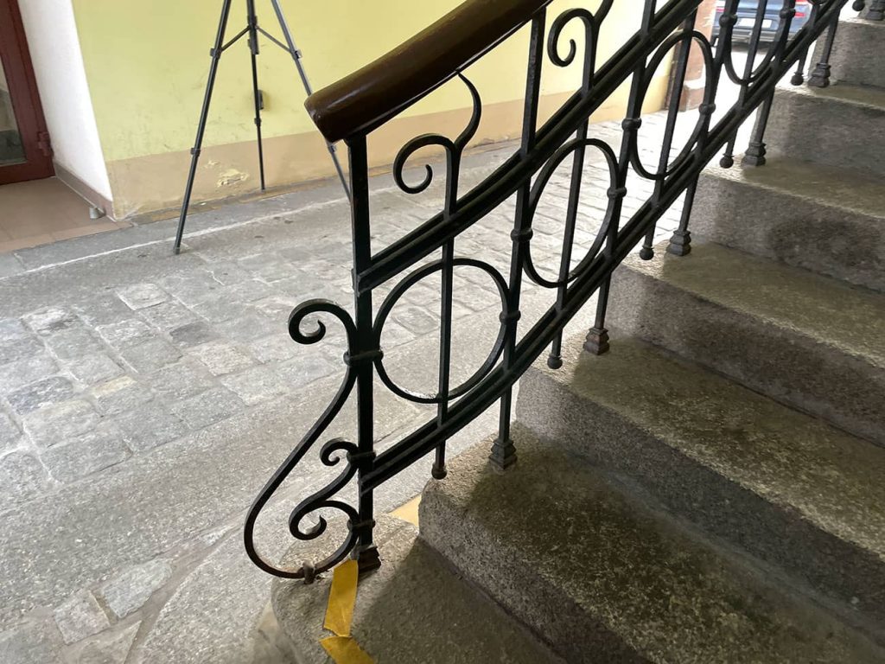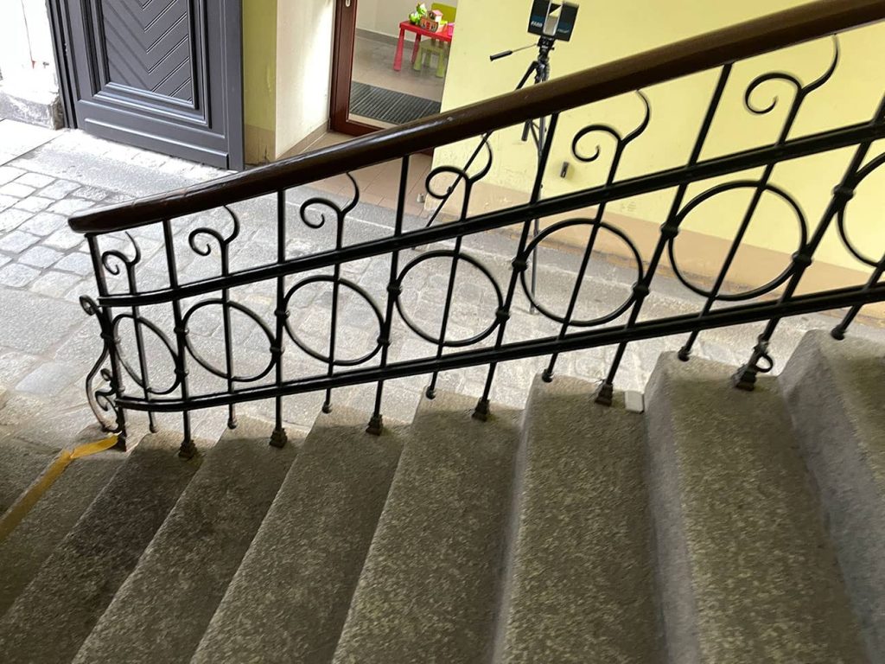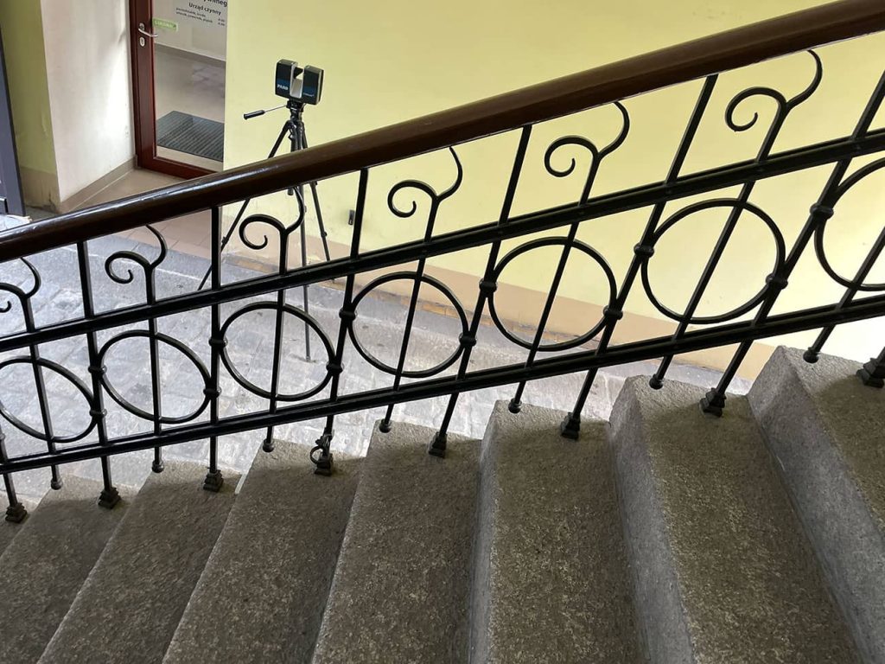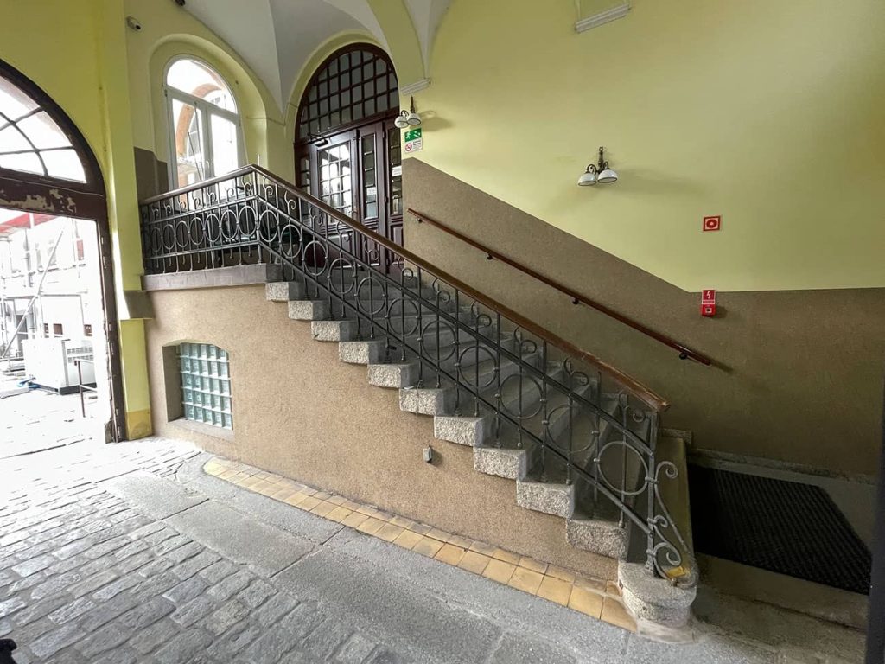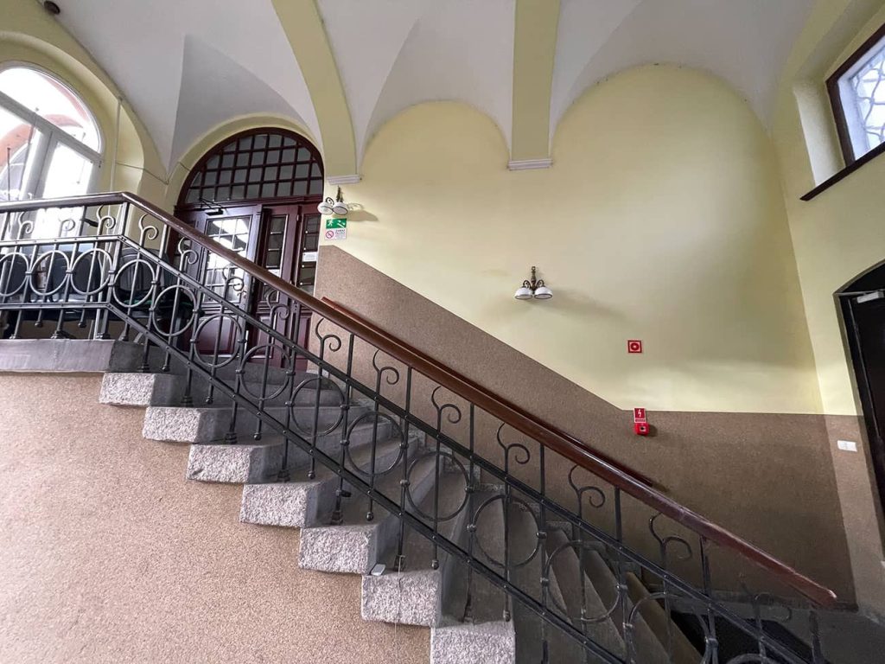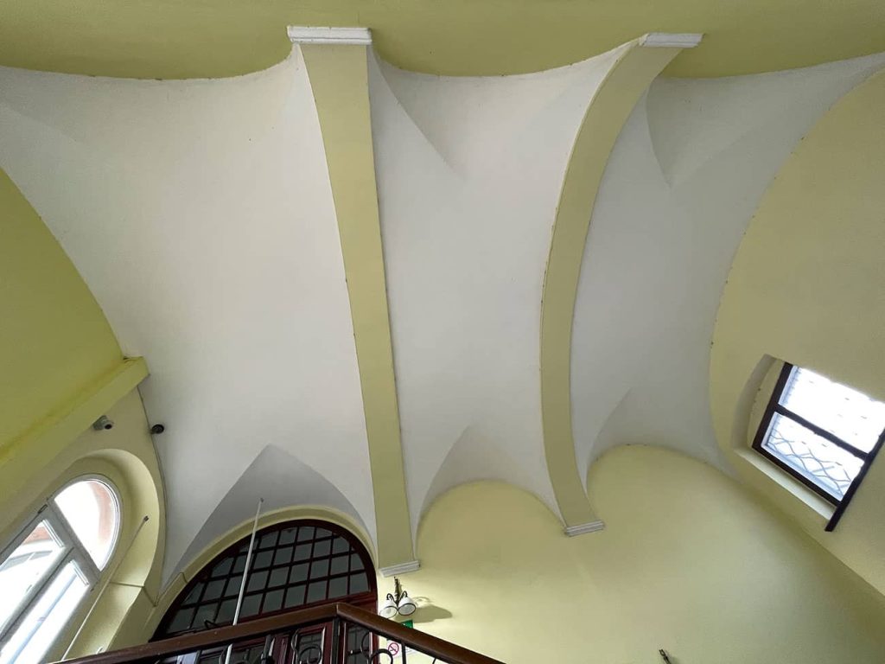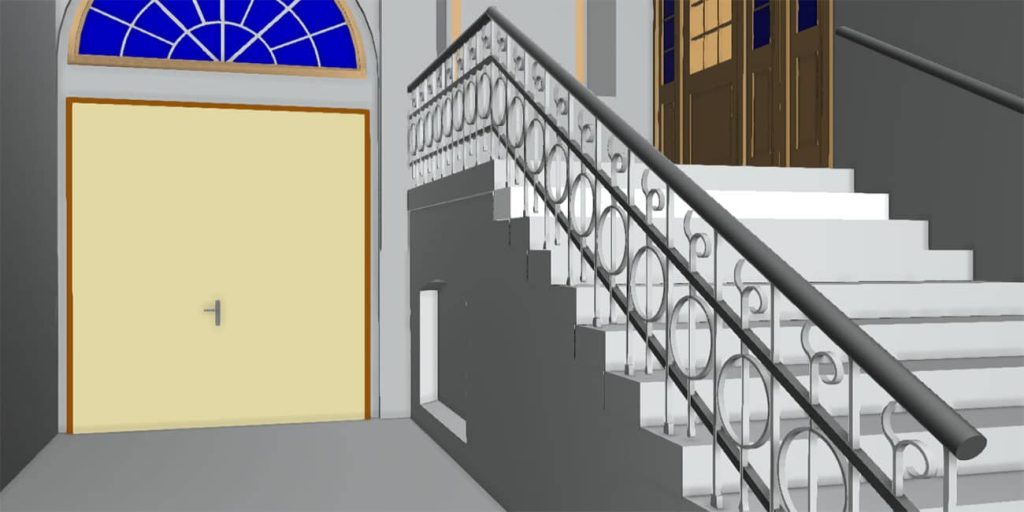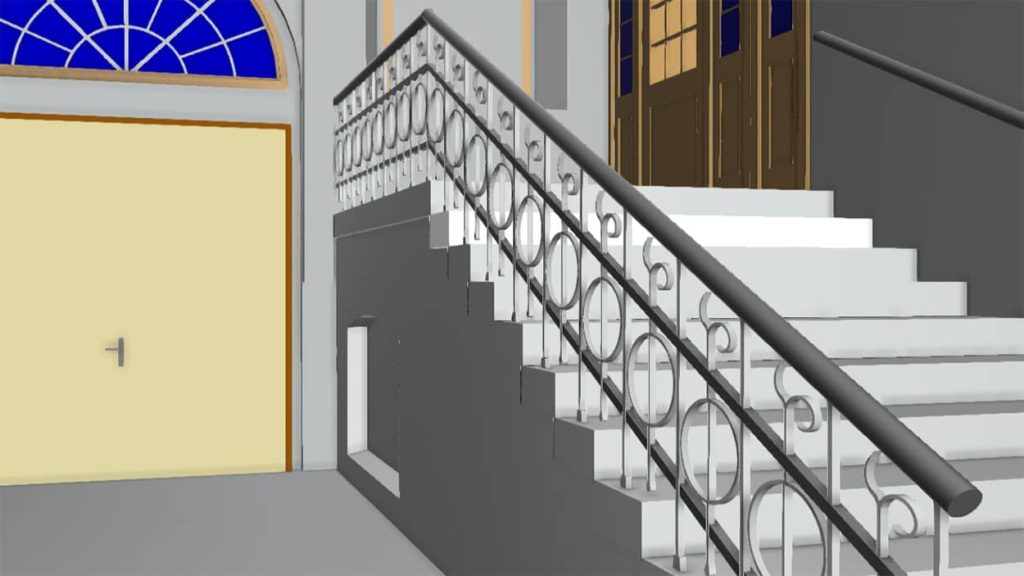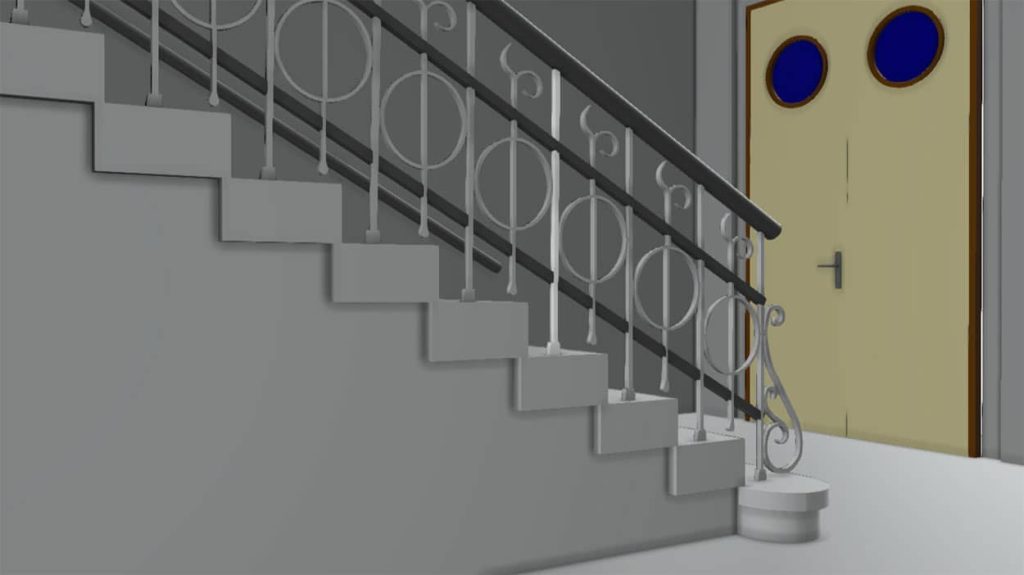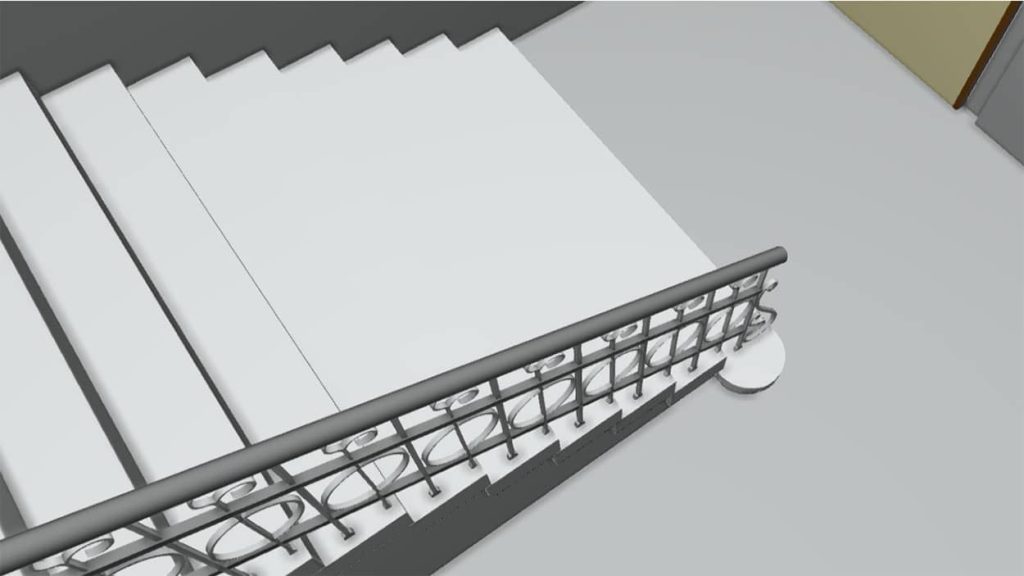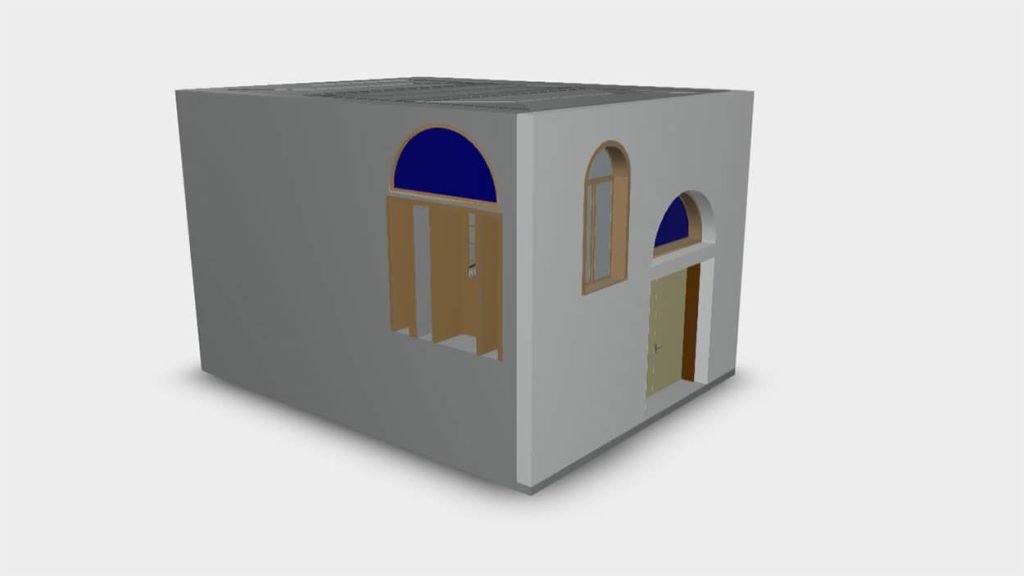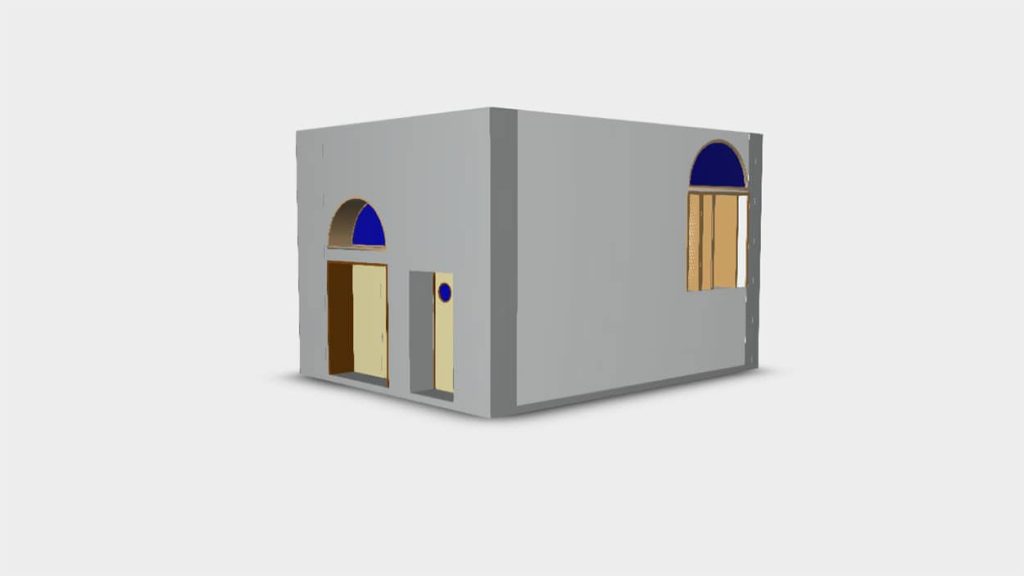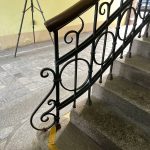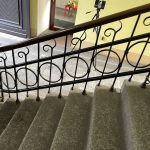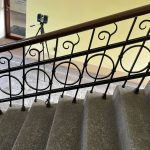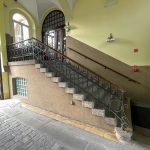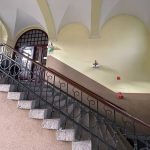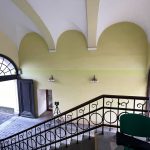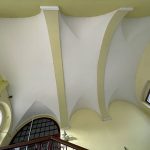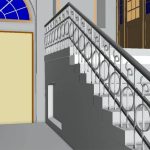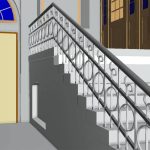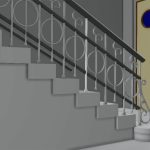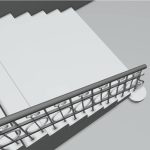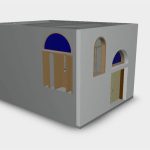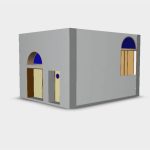3D Model of a Historic Hall: Precision and Detail with 3D Laser Scanning & BIM Modeling
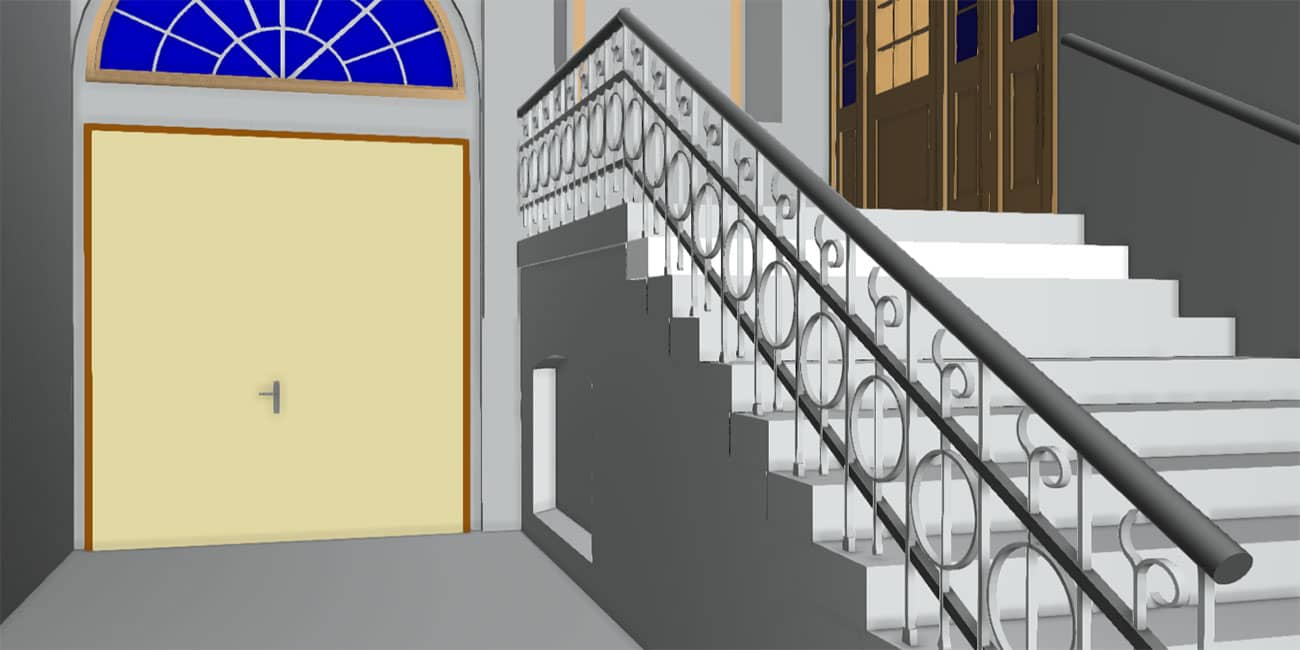
When working with historical buildings, precision and attention to detail are crucial. Our team at ScanM2 was tasked with creating a high-accuracy 3D model of a historic hall to assist in the renovation process.
The project involved scanning and modeling a 753 sq ft space, ensuring an accuracy of 3-5 mm and achieving LOD300 level of detail. Special focus was placed on intricate architectural elements, including windows, railings, and the ceiling, which featured a unique wave-like and domed design.
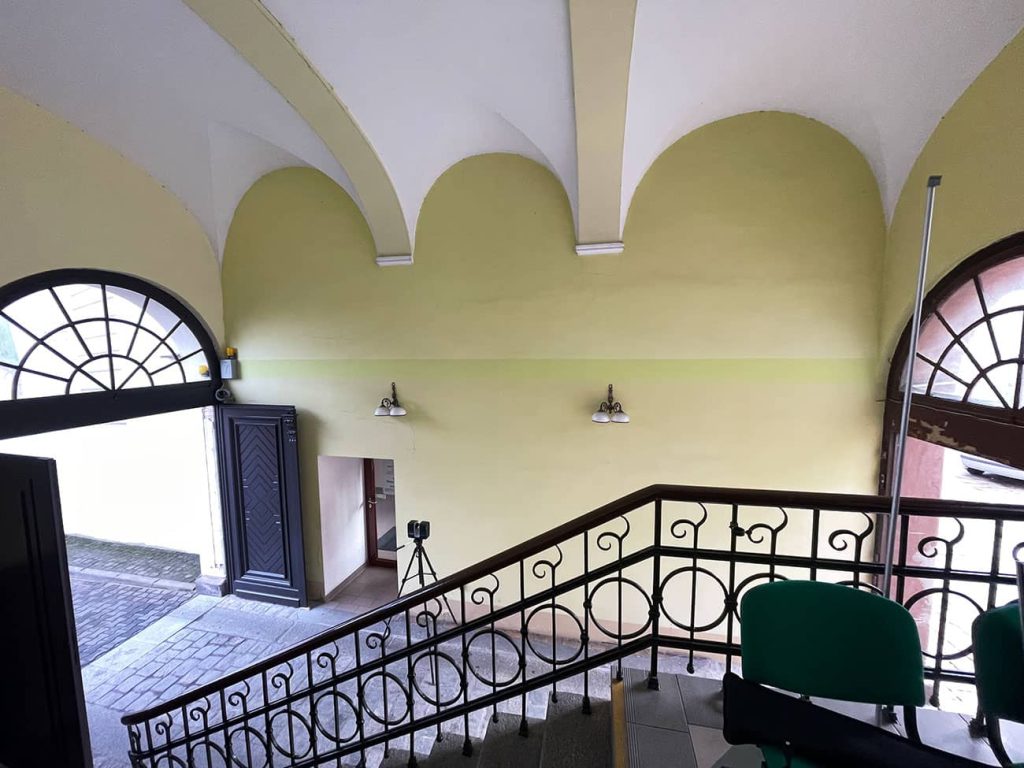
Project Requirements
- Area: 753 sq ft,
- Accuracy: 3-5 mm,
- Level of Detail: LOD300,
- Format Delivered: .skp (SketchUp),
- Key Architectural Elements: Windows, railings, domed ceiling,
- Completion Time: Scanning completed in a few hours, final model delivered in one week.
Our Process: From Scanning to BIM Model
To achieve the highest level of precision, we employed cutting-edge 3D laser scanning technology. The process consisted of three key phases:
1. 3D Laser Scanning
Using advanced 3D laser scanners, we captured millions of data points across the entire hall. This ensured that every architectural element, from the smallest decorative detail to the complex ceiling structure, was documented with millimeter accuracy.
2. Data Processing & Point Cloud Conversion
The scanned data was processed into a high-resolution point cloud, which served as the foundation for constructing a highly detailed BIM model. Special attention was given to the curvature of the domed ceiling and the ornate railings, ensuring that these critical elements were accurately represented.
3. BIM Modeling & Final 3D Model Creation
Using BIM modeling software, we developed a fully functional 3D model in .skp format. The model was built with LOD300 detail, meaning it accurately depicted architectural components in a way that could be used for renovation planning and design adjustments.
The Result: Laser Scanning & 3D Model
Deliverables & Results
- Fully detailed BIM model of the historic hall.
- Accurate representation of architectural elements, including the domed ceiling, railings, and windows.
- Deliverables in .skp format, enabling seamless integration into the client’s renovation workflow.
- High-resolution documentation to aid in future restoration efforts.
How the 3D Model Helped the Client
The 3D model played a crucial role in the restoration of the historic hall. With a precise digital representation, the client was able to:
- Plan and execute repairs efficiently for stairs, railings, ceilings, walls, and doors
- Avoid costly measurement errors
- Use BIM data to coordinate with contractors and architects
- Visualize and simulate changes before actual construction work began
Why Choose ScanM2 for 3D Laser Scanning & BIM Modeling?
- Unmatched Accuracy: Our 3D laser scanning ensures measurements down to millimeter precision.
- Fast Turnaround: Scanning completed in hours, with final BIM model delivered within a week.
- Detailed LOD300 Modeling: Ensuring every architectural detail is faithfully recreated.
- Seamless Integration: Models delivered in industry-standard formats like .skp for easy use in renovation projects.
- Proven Expertise in Historic Buildings: We understand the unique challenges of working with heritage structures.
Get a High-Precision 3D Model for Your Project
If you need accurate 3D scanning and BIM modeling for your historic restoration, renovation, or construction project, contact us today! Our team at ScanM2 specializes in high-detail 3D modeling to help bring your vision to life with precision and efficiency.
Contact Us Today to Get Started!
Services
- High-Quality Scan to BIM in Los Angeles
- Professional Scan to BIM in Illinois
- Professional Scan to BIM Services in Houston
- Professional Scan to BIM in Florida
- Professional Scan to BIM in Dallas
- Professional Scan to BIM Services in Chicago
- Professional BIM in Washington
- Professional BIM Services in Tampa
- Expert BIM Services in St Louis
- Professional BIM Services in Seattle
- BIM Services in San Francisco
- BIM Services in Portland
- Professional BIM Services in Phoenix
- Professional BIM Services in Orlando
- High-Quality BIM Services in Omaha
- BIM Services in NYC for Architects, Designers, and Builders
- BIM Services in Nashville
- Leading Minnesota BIM Services
- BIM Services in Minneapolis
- BIM Services in Milwaukee
- BIM services in Miami
- BIM Services in Massachusetts
- BIM Services in Los Angeles
- BIM Services in Las Vegas
- BIM Services in Jersey City
- Innovative BIM Services in Irvine
- BIM Services in Connecticut
- BIM Services in Illinois
- BIM Services in Florida
- BIM services in Dallas
- BIM Services in Colorado
- BIM Services in Chicago
- BIM Services in California
- BIM Services in Boston
- BIM Services in Austin
- BIM Services in Atlanta
- BIM Services in San Diego
- BIM Services in San Antonio
- BIM Services in Denver

