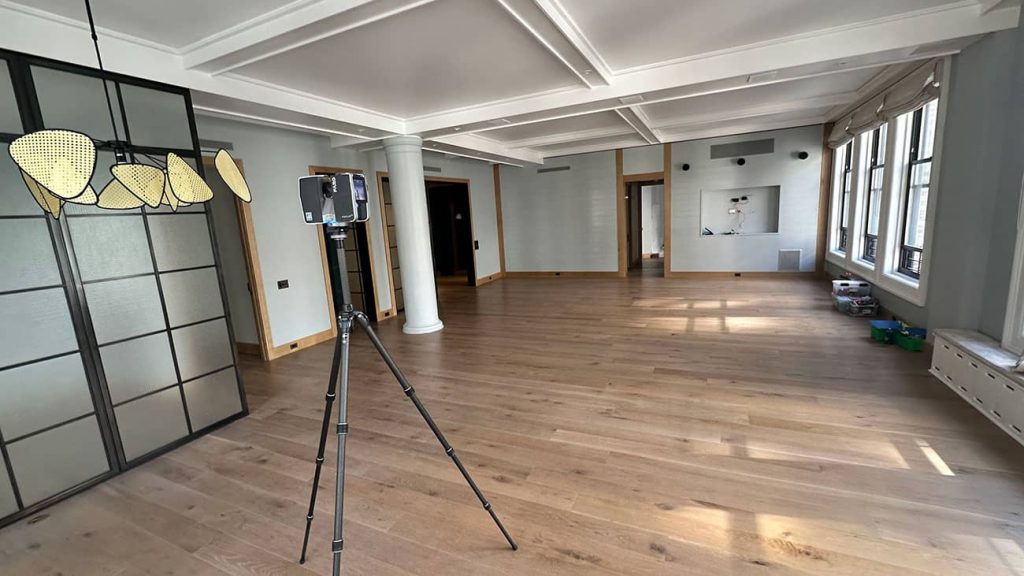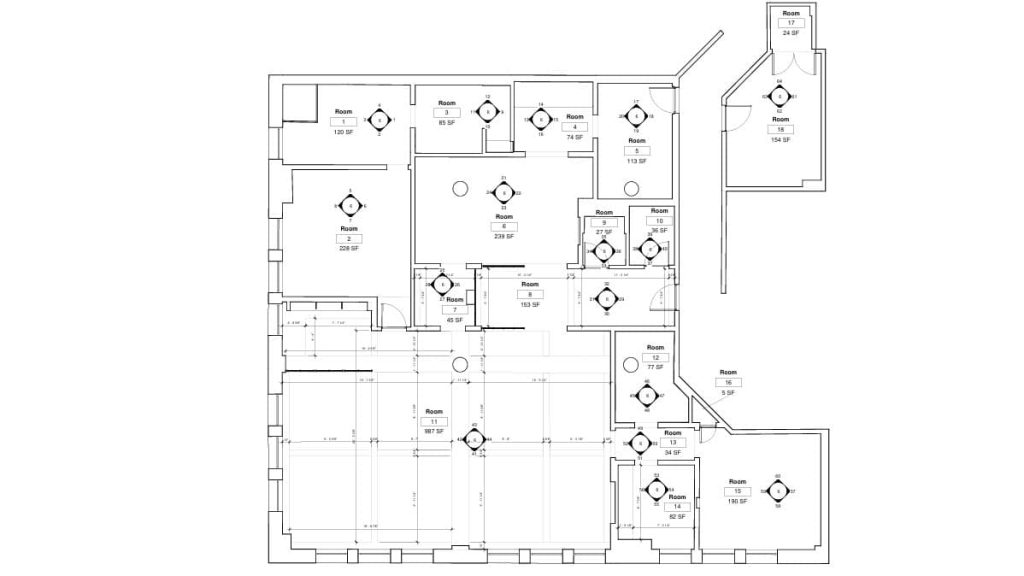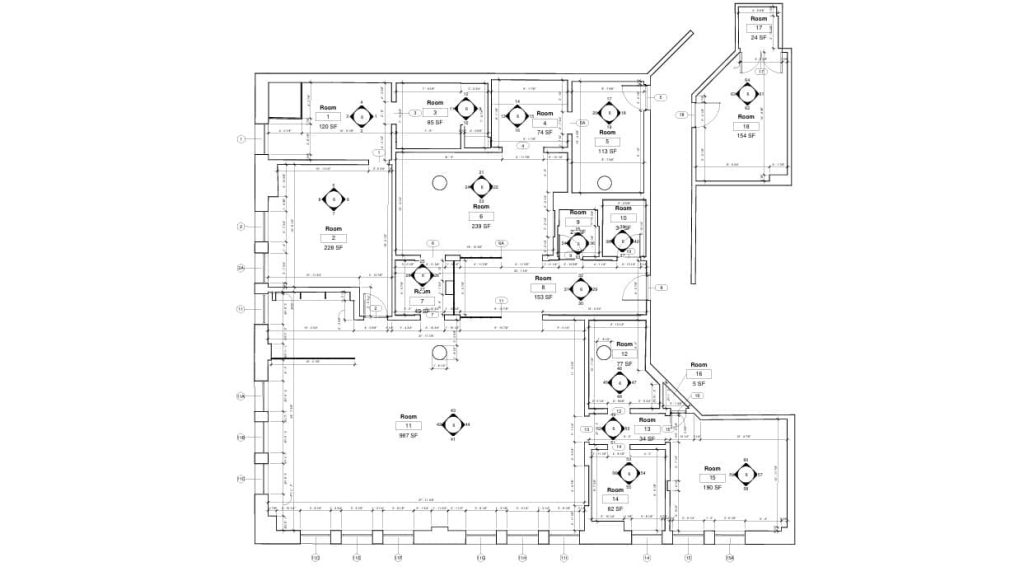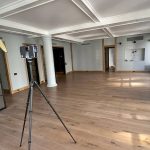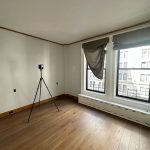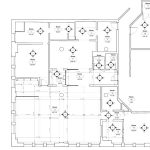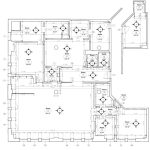Accurate As-Built Drawings & 3D Scanning for Interior Remodeling
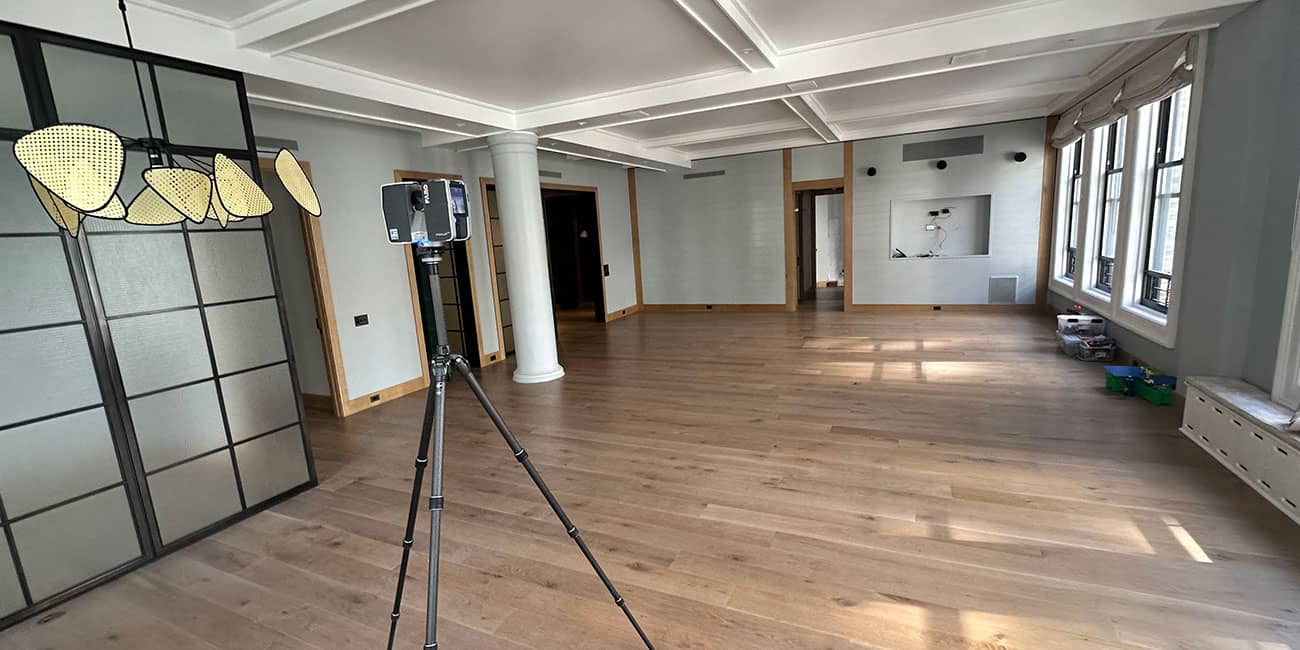
For luxury interior remodeling projects, precise measurements and accurate as-built documentation are crucial. Our client, a leading interior design studio, needed detailed as-built drawings to renovate a high-end apartment. Using advanced 3D laser scanning technology, we provided precise floor plans, ceiling plans, and MEP documentation, ensuring a seamless design and construction process.
Project Overview
Client: Interior Design StudioScope of Work: Create a point cloud and as-built documentation for luxury apartment remodelingProperty Details:
Total area: 2,672 sq. ft.
- 18 rooms
- 15 windows
- 18 doors
3D Laser Scanning & As-Built Services Provided
To meet the client’s needs, we delivered a complete set of as-built drawings, including:
- Floor Plan – Capturing accurate layouts of all rooms
- Ceiling Plan – Mapping ceiling elements and structures
- Floor Plan – MEP Plan – Documenting mechanical, electrical, and plumbing elements
- Ceiling Plan – MEP Plan – Ensuring precise mapping of overhead MEP components
- Interion Elevations – Providing vertical documentation for design accuracy
Our 3D Scanning Process and Result
Project Execution
On-Site 3D Laser Scanning
Our team completed the on-site 3D laser scanning process in one business day, using state-of-the-art scanning technology to capture every detail with millimeter precision.
Processing & Deliverables
- Accuracy Level: Up to ±2mm
- Data Processing Time: Two weeks
- Deliverables: High-resolution point cloud, CAD-ready as-built drawings in multiple formats
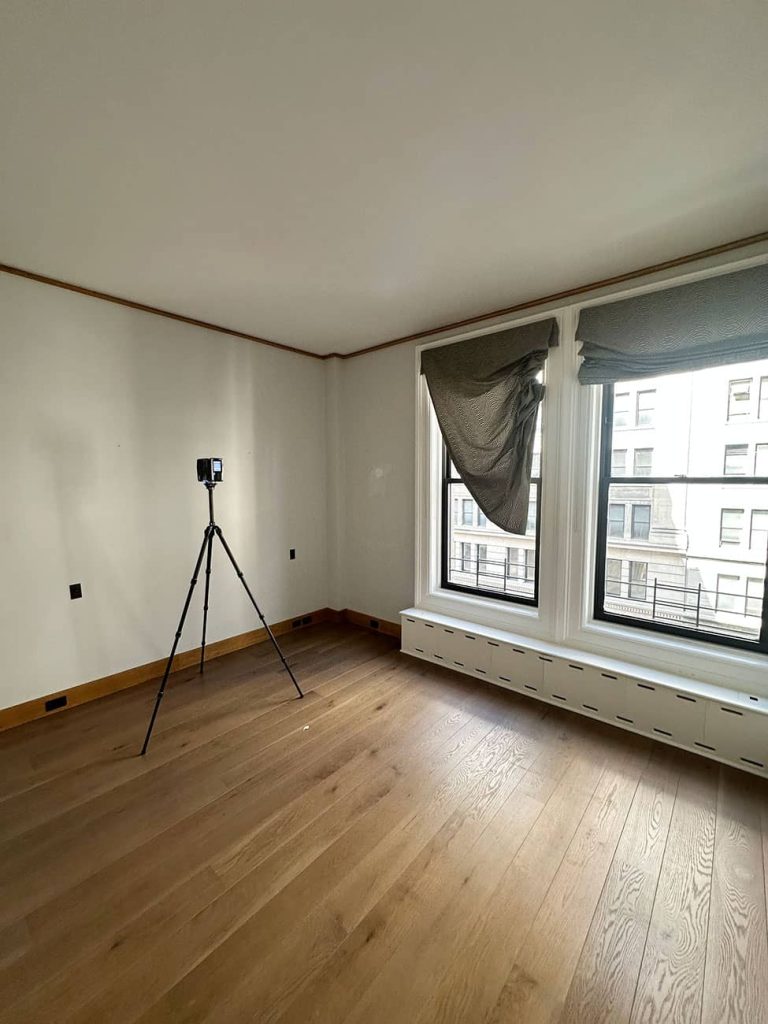
Client Results & Benefits
Thanks to our accurate as-built documentation, the client was able to:
- Redesign the interior layout with confidence
- Optimize electrical wiring for better functionality
- Precisely place furniture and fixtures to enhance space usability
Why Choose Our 3D Scanning & As-Built Services?
- Accuracy & Speed. Our advanced 3D laser scanning ensures the highest level of accuracy, reducing the risk of costly design mistakes.
- Cost-Effective & Reliable. By eliminating manual measuring errors, we help clients save time and avoid expensive rework.
- Seamless Collaboration with Designers & Architects. Our as-built documentation integrates seamlessly with design software, making it easy for architects and designers to work efficiently.
Get a Free Quote for Your Project
If you’re planning an interior remodeling project and need precise as-built drawings, contact us today for a free consultation. Our team is ready to provide accurate documentation for your design and construction needs.
Frequently Asked Questions
What is an as-built drawing?
As-built drawings are precise documentation of a building’s current condition, used for renovations and remodels.
How long does a 3D laser scanning project take?
Most on-site scanning is completed in one day, with final deliverables ready within two weeks.
What formats do you provide for as-built drawings?
We deliver files in CAD, PDF, Revit, and other industry-standard formats.
How accurate are your 3D scanning services?
Our scans provide accuracy up to ±2mm, ensuring high precision for all documentation.
How can I request a quote?
Simply contact us via our website, and we’ll provide a tailored quote based on your project’s needs.

