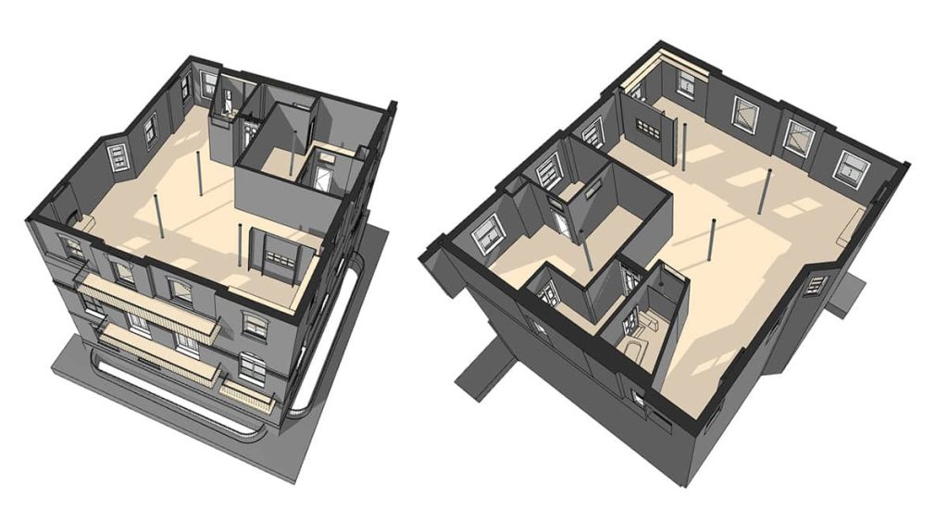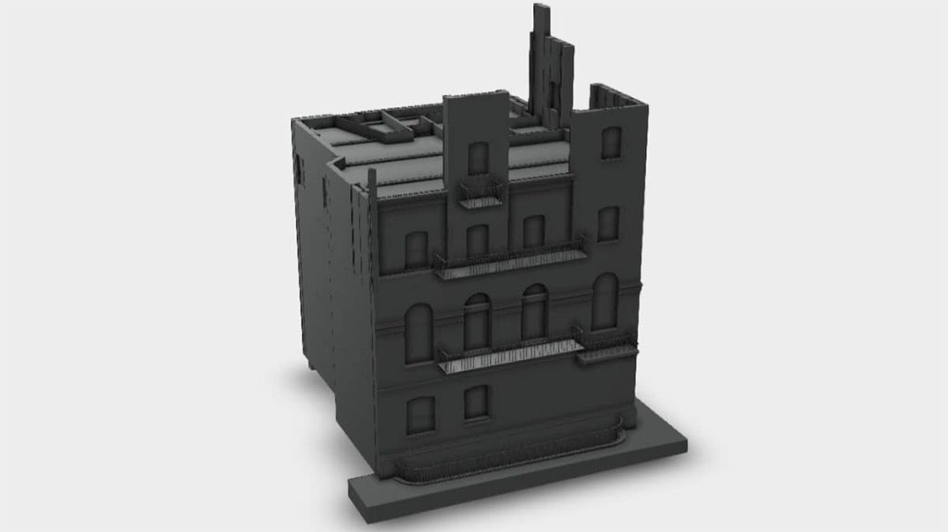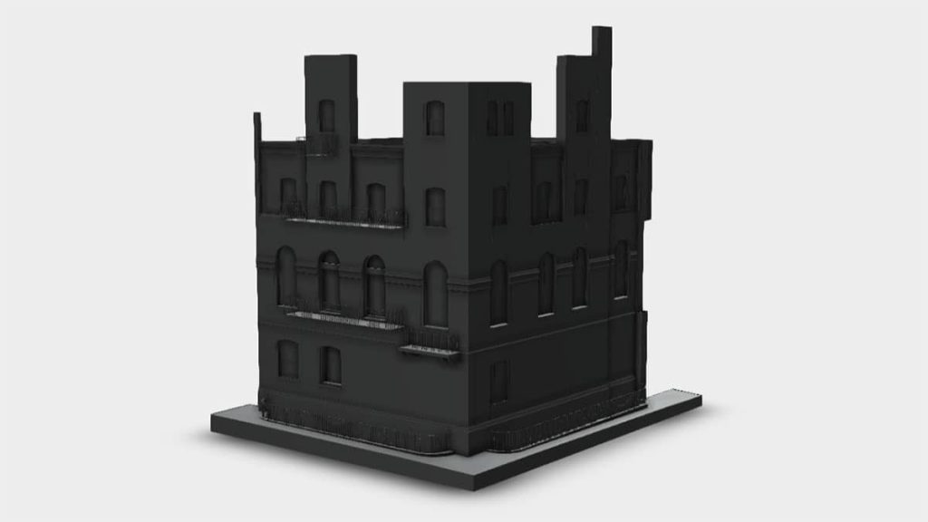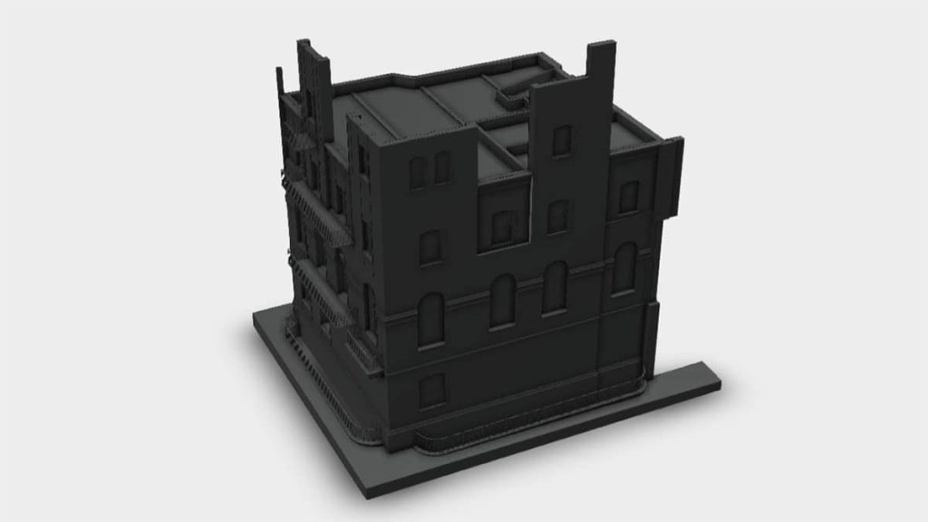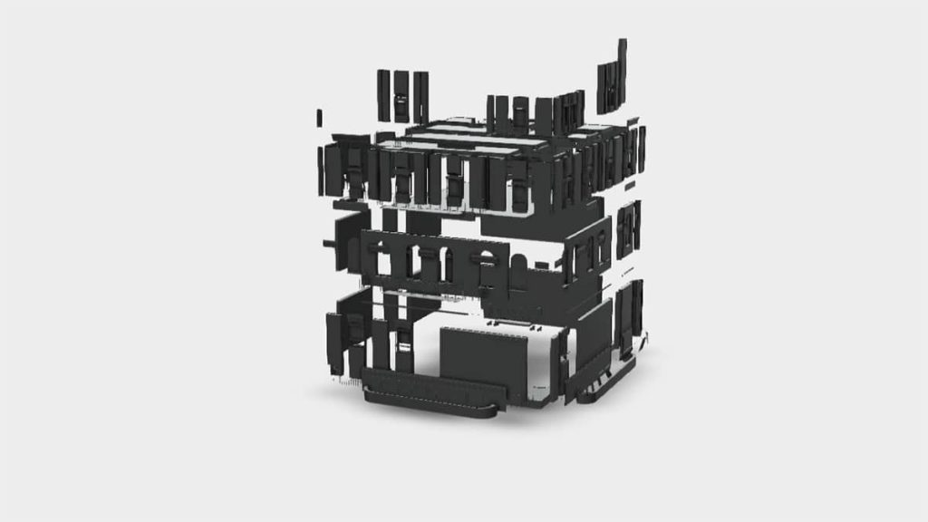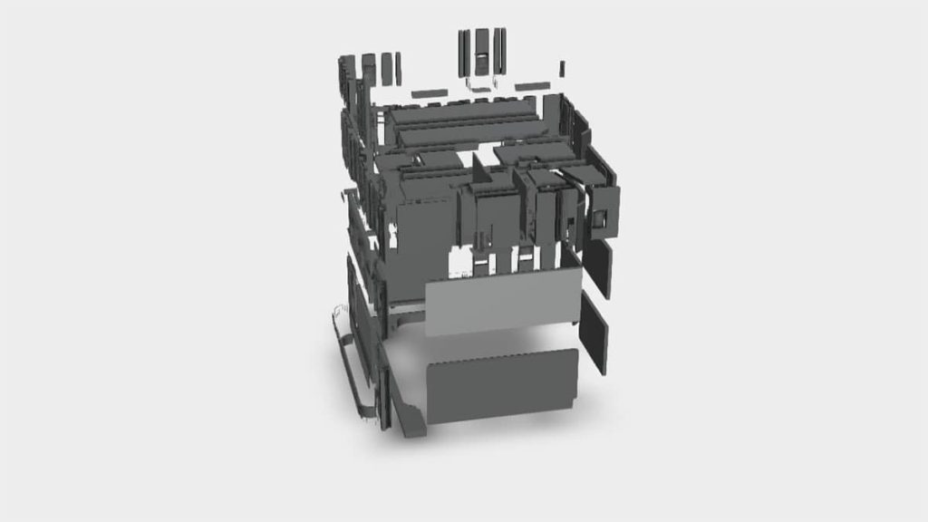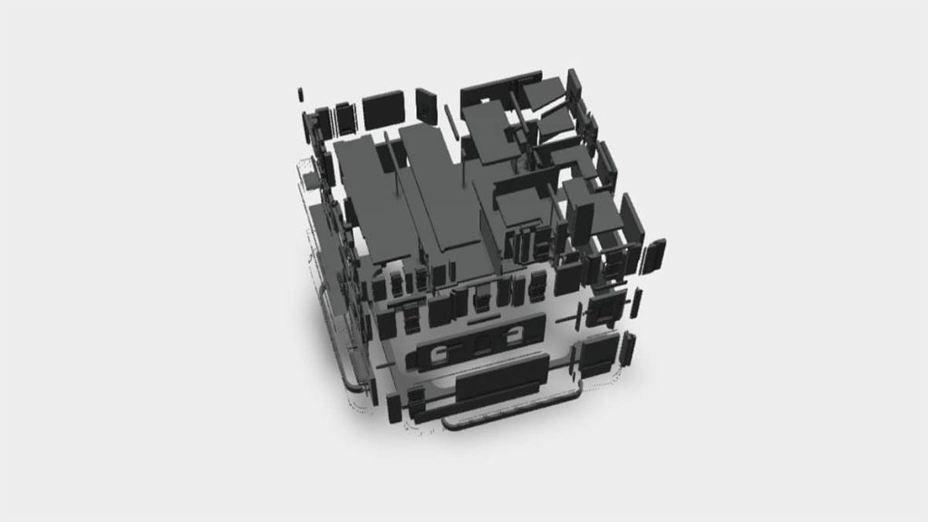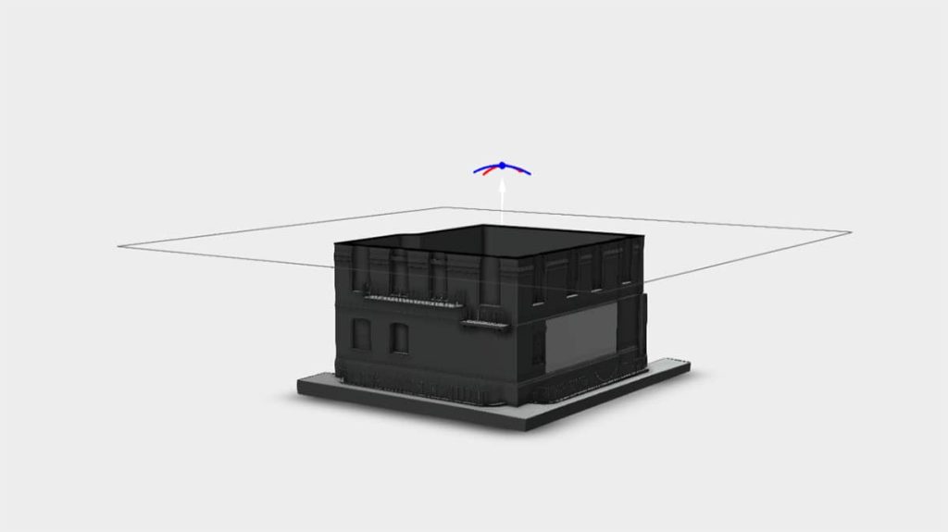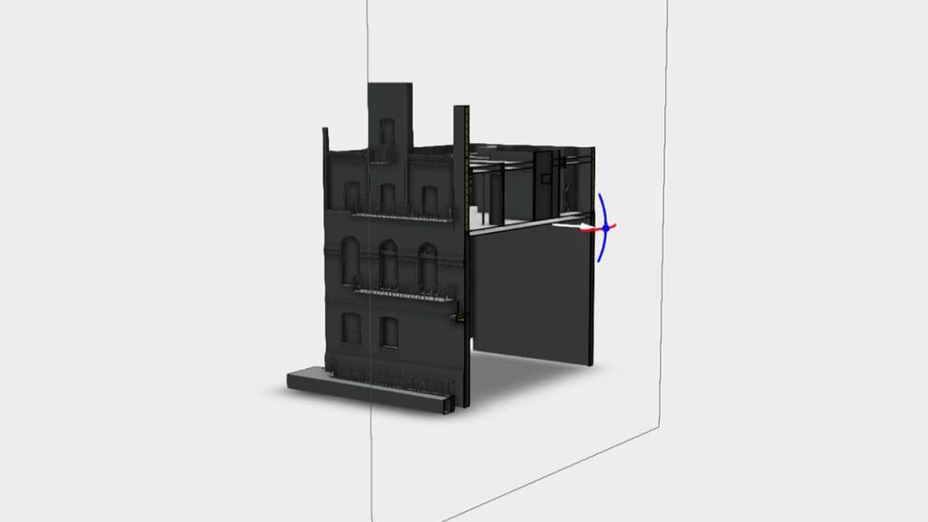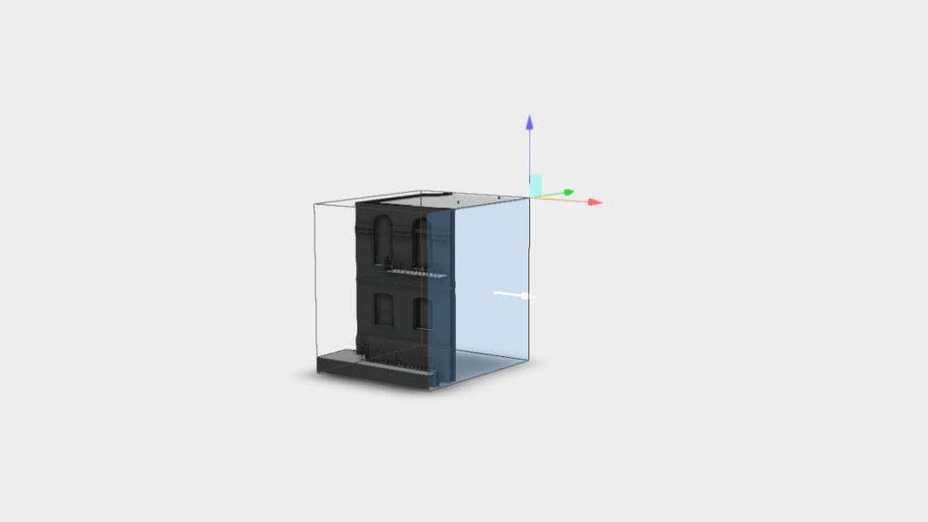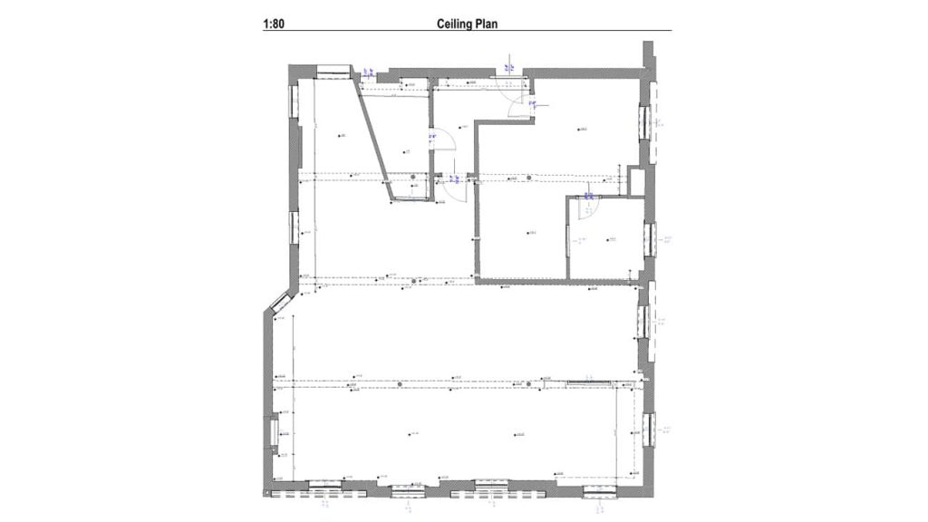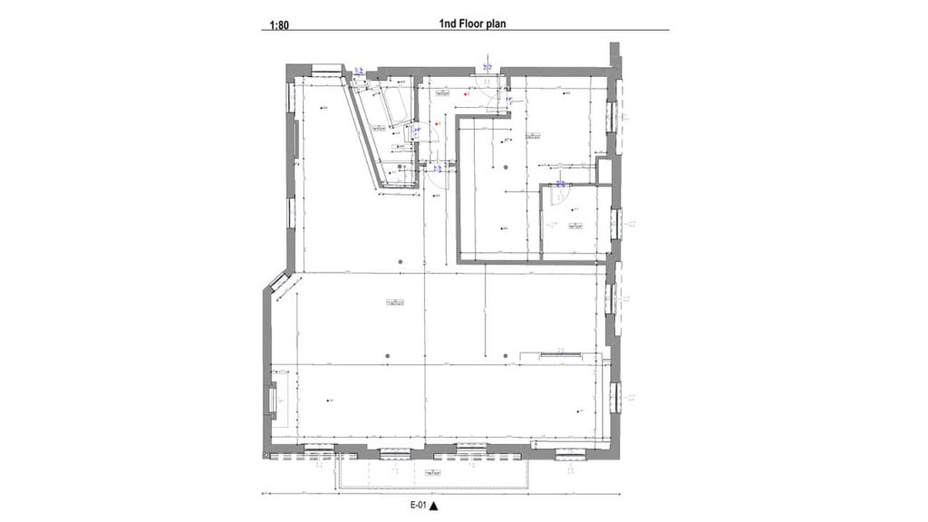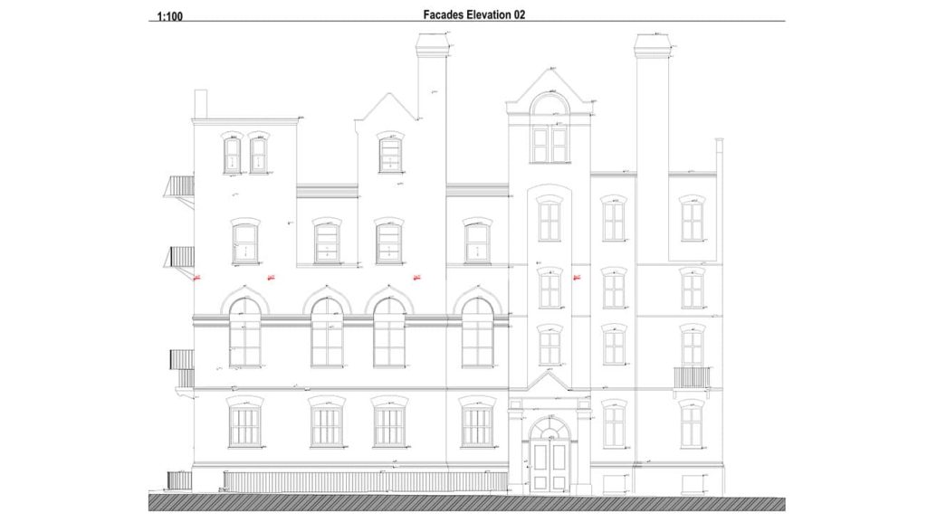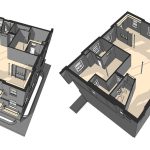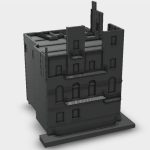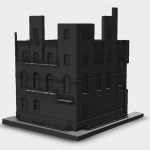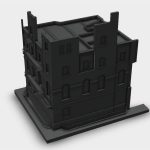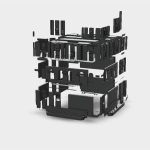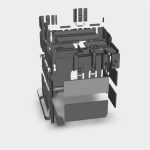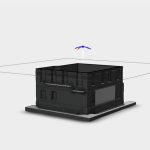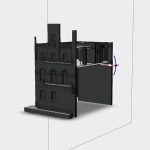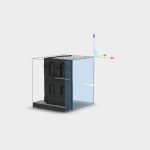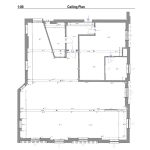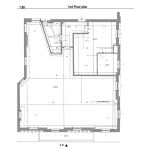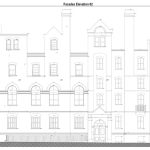Historic Brooklyn Mansion Revived with BIM Services and 3D Scanning
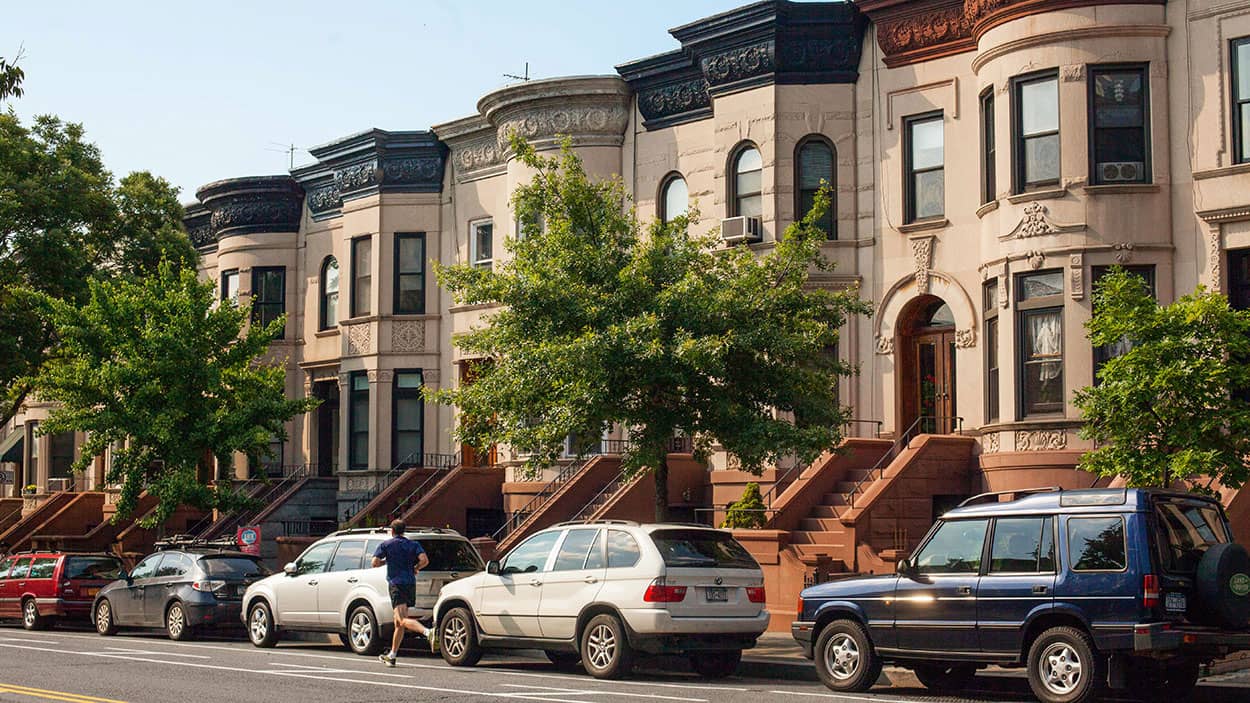
Located in the heart of Park Slope, Brooklyn, a historic multi-family house built in 1899 became the centerpiece of a meticulous renovation project. Our team at ScanM2 provided cutting-edge 3D laser scanning and BIM services to assist an architectural firm in transforming this two-story gem into a revitalized space while preserving its timeless charm.
Why 3D Scanning for a Historic Mansion?
Restoring a historic property requires an exceptional level of detail and accuracy. For this project, our mission was to deliver precise 2D drawings, facade blueprints, and a comprehensive 3D model that would facilitate renovations for rental purposes.
With over 2,117 square feet, two stories, and six rooms per floor, the property’s intricate layout demanded advanced 3D scanning architecture solutions. By leveraging our expertise, the architectural firm could create designs that respected the building’s original structure while introducing modern upgrades.
3D Model and Blueprints For NY House Restoration
Key Project Deliverables
To meet the client’s needs, we provided:
- Accurate Floor Plans: Detailed layouts of both floors, ensuring every square foot was mapped to perfection.
- Ceiling Plans: Precise measurements of ceiling heights and structures for seamless integration of new elements.
- Facade Blueprint Elevations: Two highly detailed facade drawings capturing every architectural detail.
- 3D Model for ArchiCAD: A fully interactive BIM architecture model, compatible with ArchiCAD software, offering a virtual representation of the property.
Each output was crafted with a remarkable accuracy of 2 millimeters, ensuring the architectural team had a reliable foundation for planning.
The Benefits of BIM Services and 3D Scanning for This Project
Our 3D scanning services not only saved the client significant time but also enhanced the quality of the renovation process. The architectural firm benefited from:
- Increased Precision: Laser scanning captured every structural nuance, eliminating guesswork.
- Comprehensive Visualization: The 3D model allowed stakeholders to explore the space digitally, identifying potential challenges before construction began.
- Streamlined Documentation: 2D drawings and blueprint elevations ensured every contractor and designer worked from the same, accurate information.
Efficient Timeline and Client Satisfaction
We completed the 3D laser scanning in just one working day, minimizing disruption to the site. Within a week, we delivered the finalized documentation and models, allowing the client to commence renovation planning immediately.
Feedback from the architectural firm was overwhelmingly positive. The detailed house blueprint and BIM services enabled them to execute renovations on both the interiors and facades with unmatched confidence.
Transforming Historical Buildings with 3D Scanning New York Services
This project underscores the importance of 3D laser scanning and BIM services New York for complex restoration efforts. Whether you’re working on a historic mansion or modern construction, our solutions empower architects and designers to work efficiently while preserving architectural integrity.
By combining advanced 3D scanning architecture techniques with a commitment to quality, we help clients bridge the gap between the past and the future, ensuring every detail is accounted for in the restoration process.
FAQs
What is 3D laser scanning, and why is it essential for historic renovations?
3D laser scanning captures precise measurements of structures, creating detailed models and drawings. It’s critical for historic renovations because it ensures accuracy while preserving the building’s original design.
How does BIM architecture help in renovation projects?
BIM (Building Information Modeling) provides an interactive digital representation of a building, enabling architects to plan and visualize renovations in detail. It’s especially useful for coordinating among teams and avoiding errors.
How long does it take to deliver 3D scanning documentation?
For this project, we completed the scanning in one day and delivered all documentation, including floor plans, facade blueprints, and a 3D model, within one week.
Can 3D scanning be used for modern buildings as well?
Absolutely. While it’s invaluable for historic properties, 3D laser scanning is also ideal for new constructions, offering unmatched precision for planning and design.
What software do you use for BIM services?
We provide models compatible with ArchiCAD, Revit, and other industry-standard platforms, ensuring seamless integration into architectural workflows.
What sets ScanM2 apart in the 3D scanning industry?
Our focus on precision, fast delivery, and tailored solutions makes us a trusted partner for architects and designers in New York and beyond.
Services
- High-Quality Scan to BIM in Los Angeles
- Professional Scan to BIM in Illinois
- Professional Scan to BIM Services in Houston
- Professional Scan to BIM in Florida
- Professional Scan to BIM in Dallas
- Professional Scan to BIM Services in Chicago
- Professional BIM in Washington
- Professional BIM Services in Tampa
- Expert BIM Services in St Louis
- Professional BIM Services in Seattle
- BIM Services in San Francisco
- BIM Services in Portland
- Professional BIM Services in Phoenix
- Professional BIM Services in Orlando
- High-Quality BIM Services in Omaha
- BIM Services in NYC for Architects, Designers, and Builders
- BIM Services in Nashville
- Leading Minnesota BIM Services
- BIM Services in Minneapolis
- BIM Services in Milwaukee
- BIM services in Miami
- BIM Services in Massachusetts
- BIM Services in Los Angeles
- BIM Services in Las Vegas
- BIM Services in Jersey City
- Innovative BIM Services in Irvine
- BIM Services in Connecticut
- BIM Services in Illinois
- BIM Services in Florida
- BIM services in Dallas
- BIM Services in Colorado
- BIM Services in Chicago
- BIM Services in California
- BIM Services in Boston
- BIM Services in Austin
- BIM Services in Atlanta
- BIM Services in San Diego
- BIM Services in San Antonio
- BIM Services in Denver

