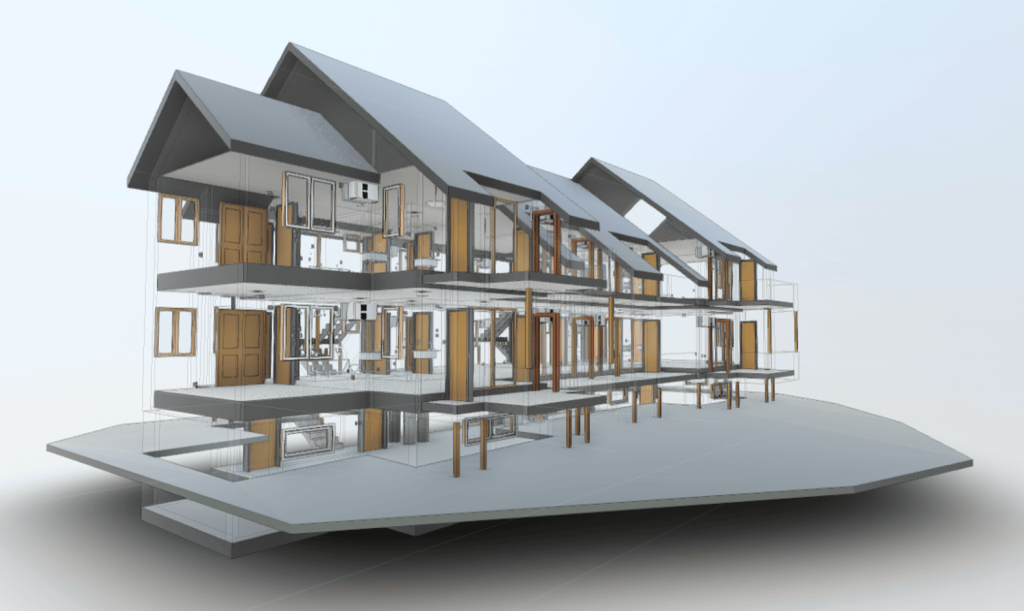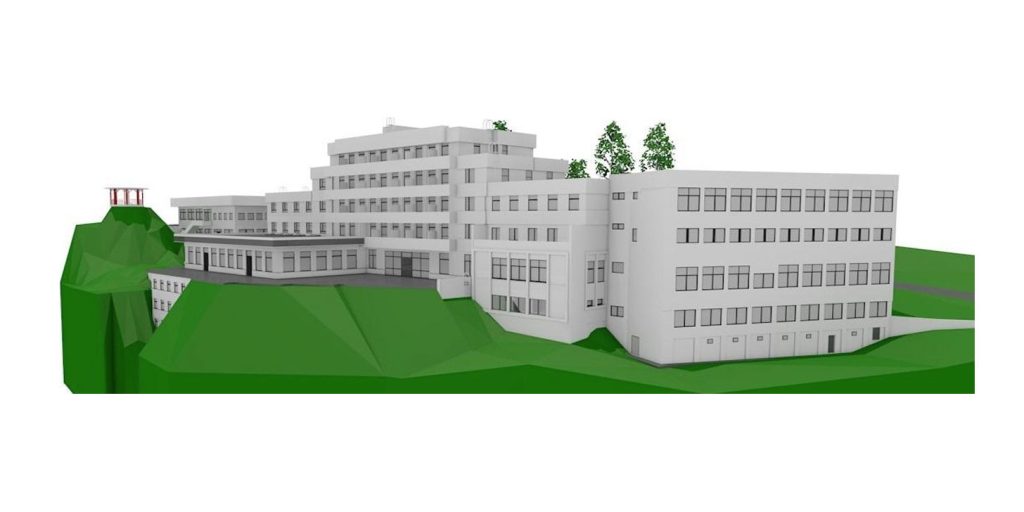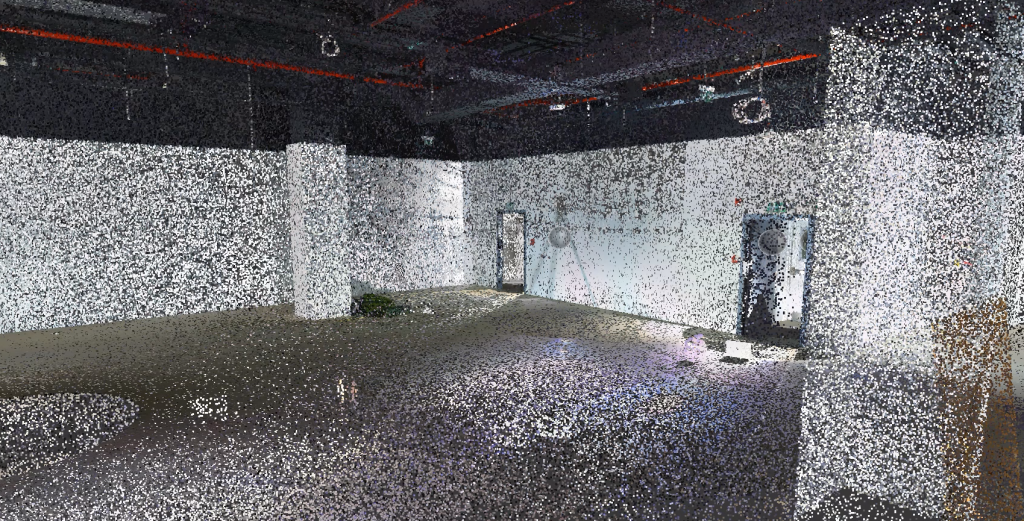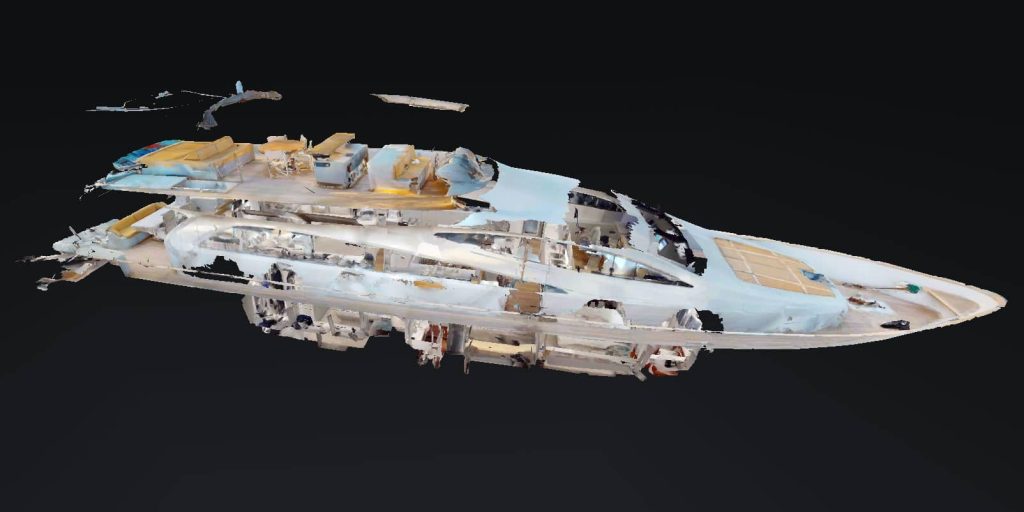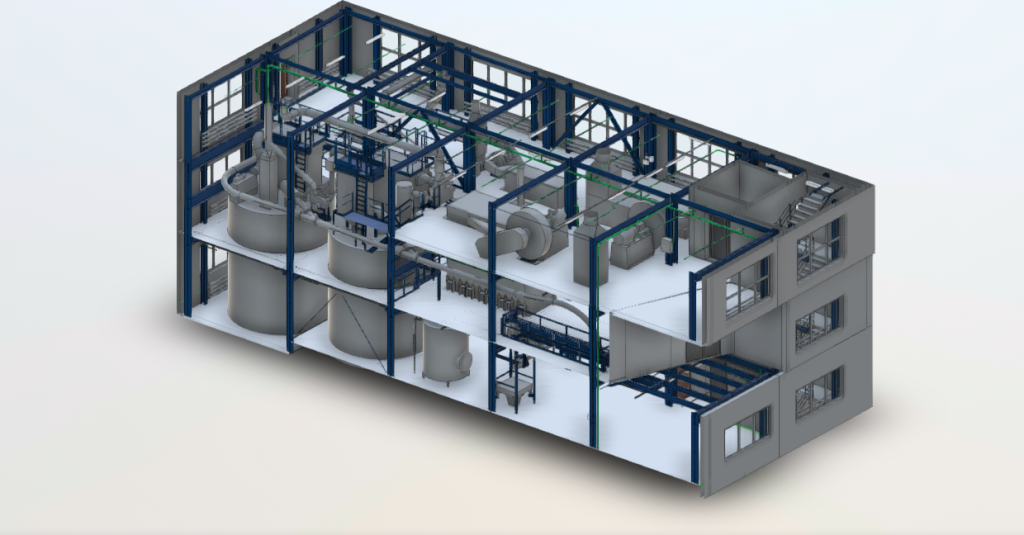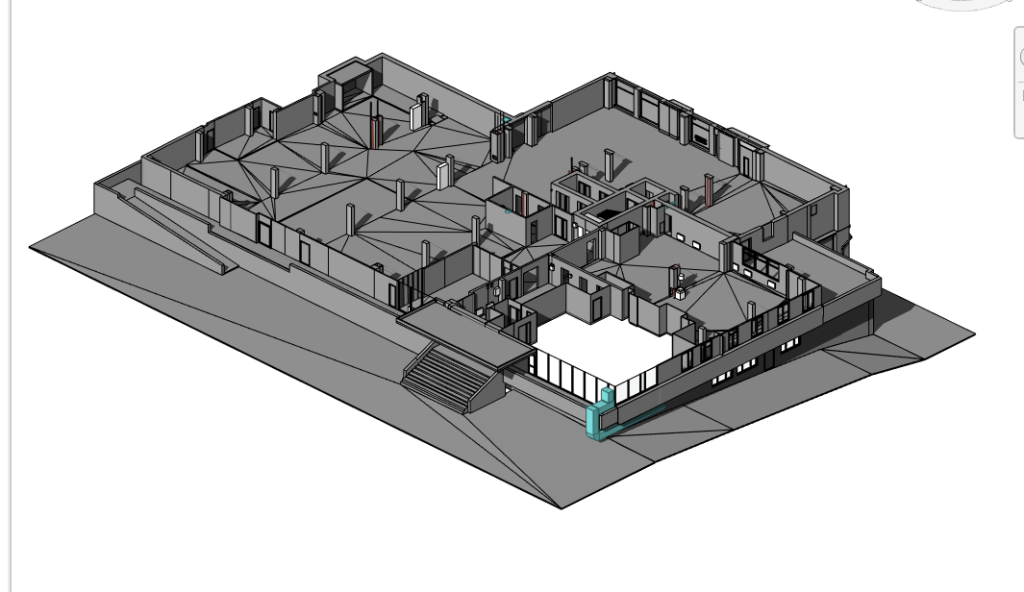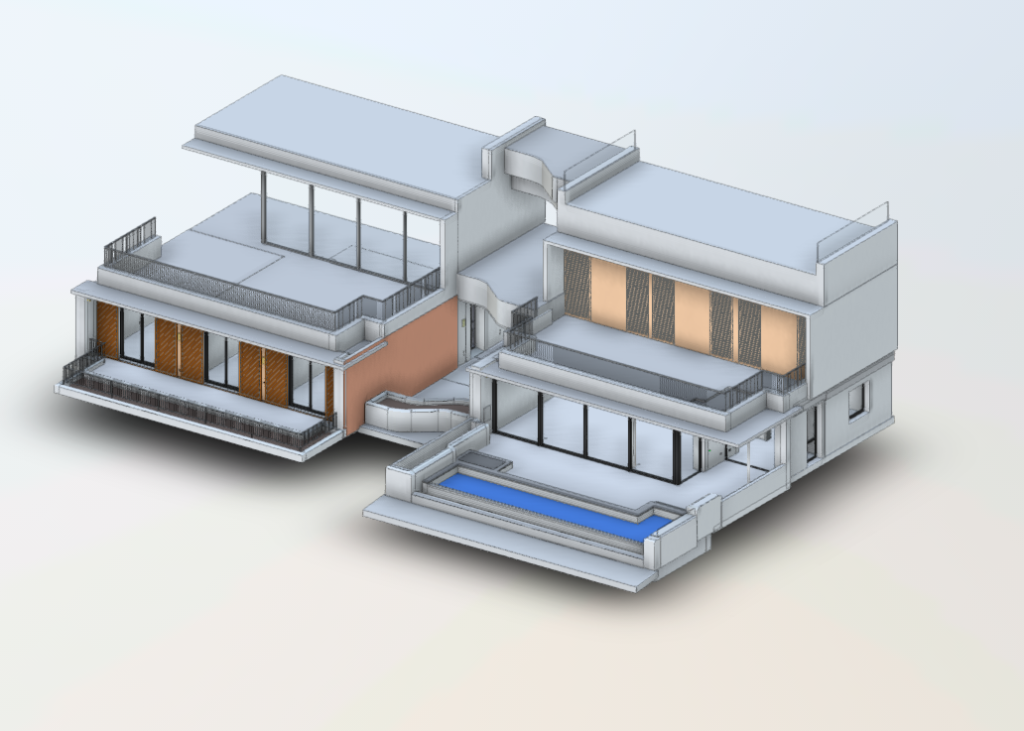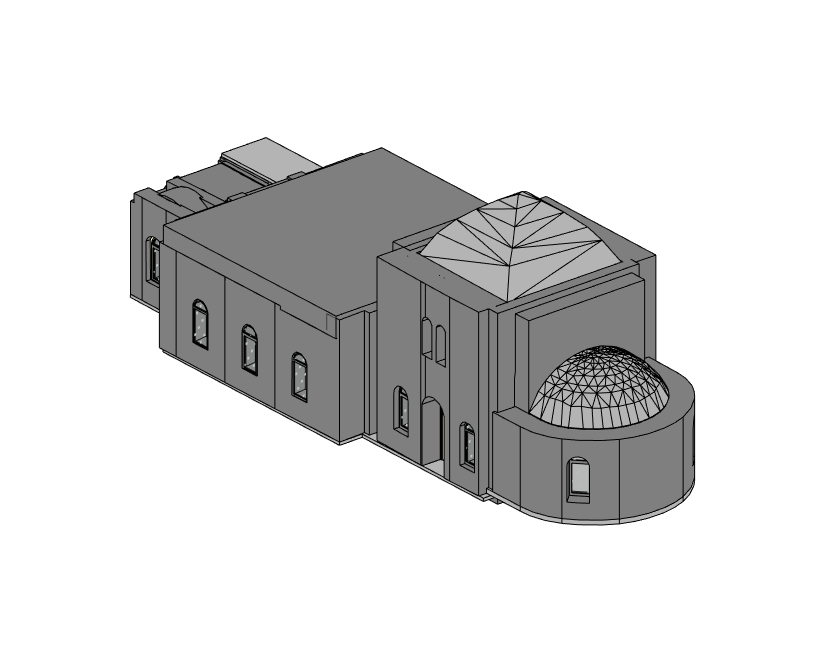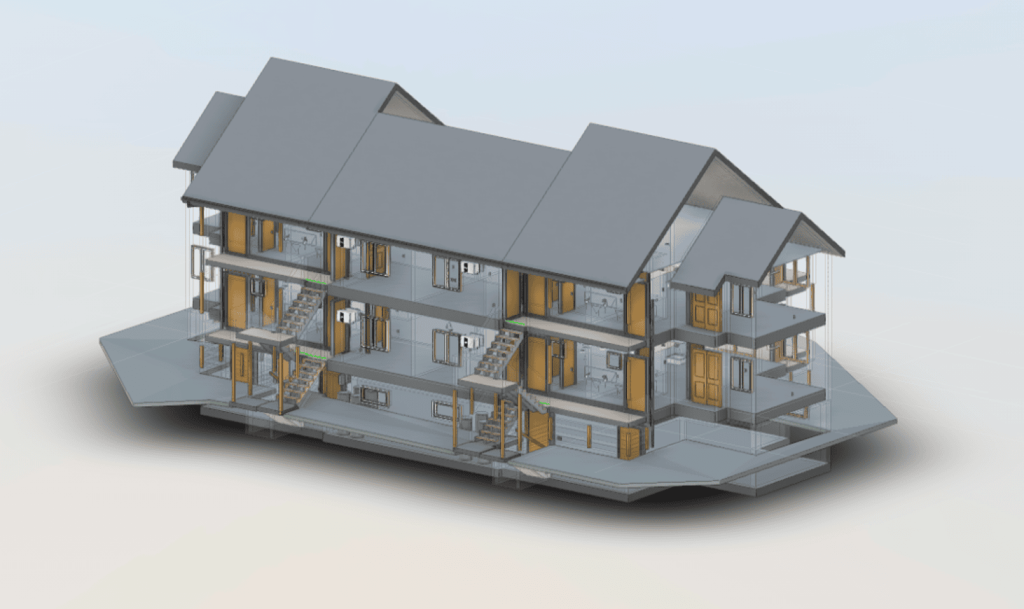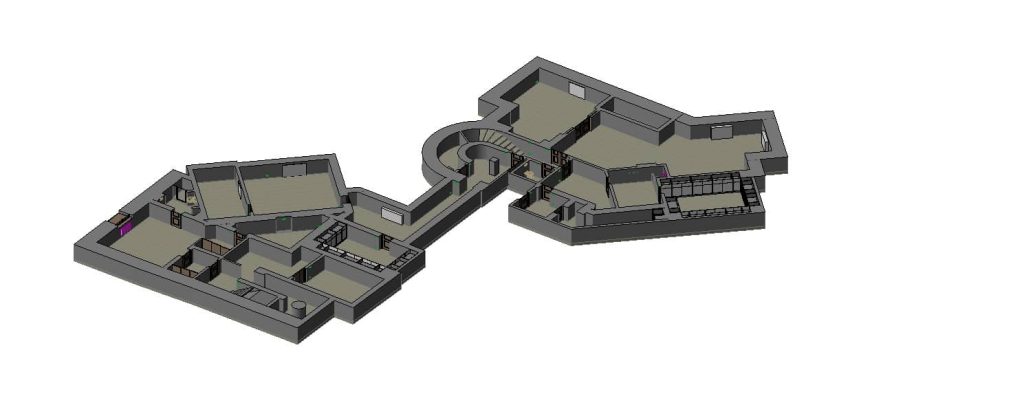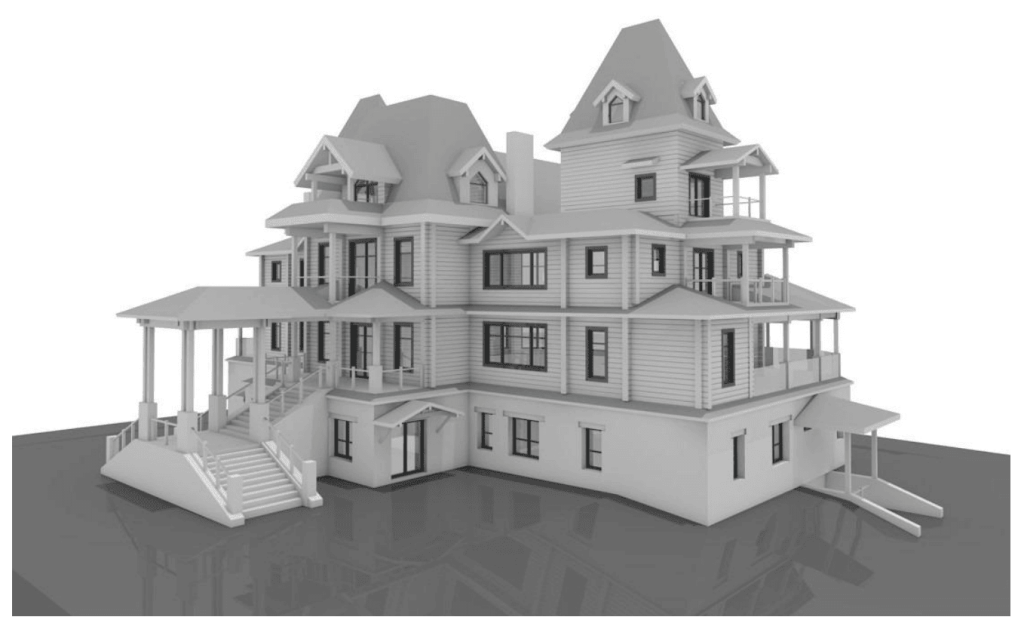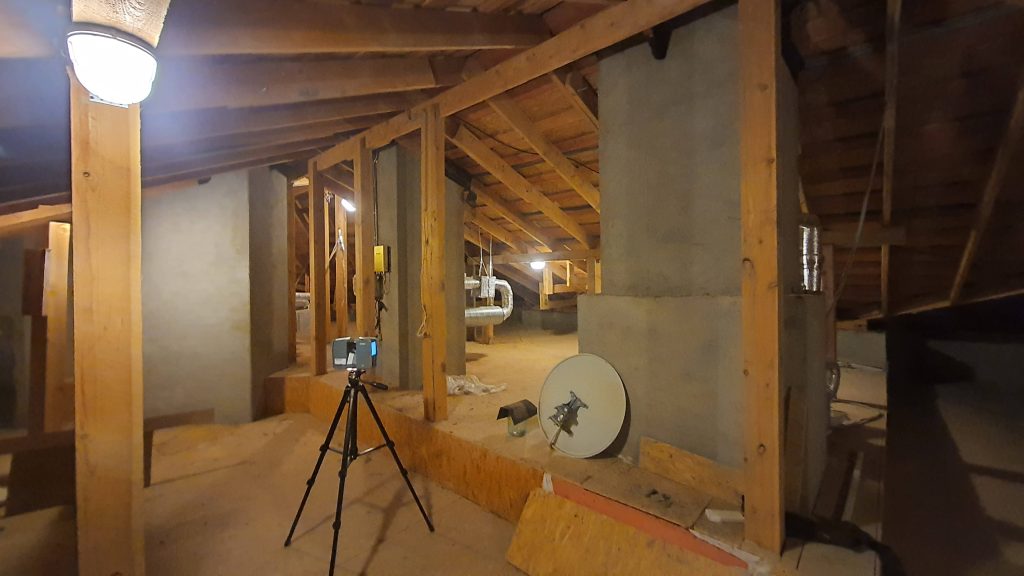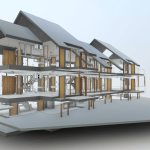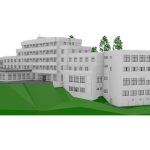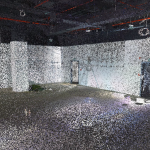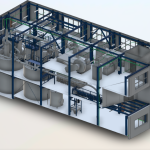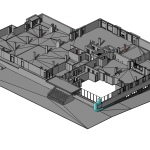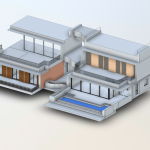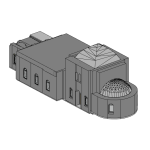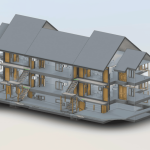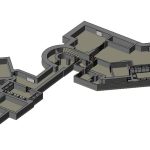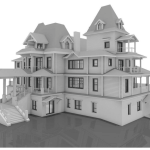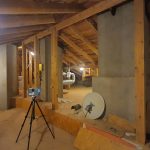BIM San Diego: Top-Quality Building Information Modeling Services
As the construction industry continues to evolve, the demand for accurate and efficient project management is at an all-time high. This is where BIM San Diego proves invaluable. If you’re an architect, designer, or builder operating in San Diego, implementing Building Information Modeling (BIM) in your projects can provide unparalleled advantages in accuracy, efficiency, and collaboration.
Why You Need BIM Services in San Diego
San Diego’s construction and design scene is both fiercely competitive and highly innovative. With constant growth in areas like La Jolla, Gaslamp Quarter, Pacific Beach, and Little Italy, it’s crucial for firms to use the latest technologies to stay ahead. BIM services San Diego guarantees that your construction projects are carried out with accuracy and efficiency, from initial concept to final completion.
Whether you’re working on residential, commercial, or public infrastructure projects, BIM integrates 3D models, 2D drawings, and detailed project documentation into a seamless process. Using Build Information Modelling allows all stakeholders—architects, designers, contractors, and clients—to work collaboratively, reducing the risk of costly mistakes and ensuring that deadlines and budgets are met.
BIM San Diego Examples
What is BIM and How Does It Work?
Building Information Modeling (BIM) is much more than just 3D modeling. It’s a holistic approach to managing all the information associated with a building or infrastructure project, right from its initial concept to construction and beyond. BIM creates an intelligent 3D model of the structure, capturing the geometry, spatial relationships, geographic information, and the properties of materials.
In San Diego, we offer a full spectrum of BIM services, from creating detailed 3D models to delivering comprehensive as-built surveys. Our services extend to Scan to BIM projects, where we convert point clouds into precise BIM models, especially valuable for renovation and retrofit projects in the Downtown San Diego area, where older buildings require accurate assessments.
Key Benefits of Using BIM in San Diego Construction Projects
Accuracy: Eliminate guesswork with precise 3D models and comprehensive 2D drawings.
Collaboration: Integrate architects, engineers, and builders into a single workflow, fostering better communication and fewer errors.
Efficiency: Complete projects faster with fewer delays and optimized schedules.
Cost Reduction: Identify potential problems before they occur, saving on rework and material costs.
Sustainability: Plan for more efficient use of resources and energy.
Our BIM Services in San Diego
At our company, we pride ourselves on delivering some of the most affordable BIM services in San Diego without compromising quality. Here’s an overview of our BIM services:
1. 3D Modeling and BIM Documentation
Our team of experts creates precise 3D models that represent every detail of your building or infrastructure project. Whether it’s a high-rise in Mission Valley or a commercial space in Carmel Valley, we ensure every aspect of your project is accurately modeled. Along with the 3D model, we provide complete BIM documentation that includes 2D drawings, material specifications, and construction phasing.
2. Scan to BIM and Point Cloud Services
Our Scan to BIM service is ideal for existing structures that need renovation or retrofitting. Using advanced laser scanning technology, we convert point clouds into accurate BIM models that can be used to update building plans. This is especially useful for preserving the historic architecture found in areas like Old Town and Balboa Park.
3. As-Built Surveys
We provide as-built surveys to capture the real-world conditions of your project after construction. This ensures that what was built aligns with the original plans, giving you peace of mind and compliance with San Diego’s building regulations.
The BIM Process: From Start to Finish
Our efficient process guarantees that your project receives the highest level of care and expertise:
- Initial Consultation: We begin with a comprehensive discussion to fully grasp your project’s unique needs and objectives.
- Data Collection: Depending on the project, we use a combination of architectural plans, 3D laser scans, and field surveys to gather all the necessary data.
- BIM Model Creation: Our team then creates a detailed 3D BIM model, integrating architectural, structural, and mechanical aspects.
- Review and Collaboration: We collaborate with your team to ensure all project details are captured accurately.
- Final Delivery: Upon completion, we provide the finalized BIM model, along with all necessary 2D drawings, schedules, and project documentation.
By choosing our BIM services in San Diego, you can rest assured that your project will benefit from cutting-edge technology, unparalleled attention to detail, and competitive pricing. Our team is highly proficient in industry-leading software, including Revit, AutoCAD, Navisworks, and ArchiCAD. We also deliver models in common formats like IFC, DWG, and PDF, making it easy for you to integrate our work into your existing workflow.
Why Choose Us for Your BIM Needs in San Diego?
We know there are numerous BIM service providers out there, but here’s why we stand out:
- Affordable Pricing: Our rates are some of the most competitive in the market, ensuring that you get top-quality service without breaking the bank.
- Skilled Team: Our experts bring years of experience within the San Diego market, offering deep industry knowledge.
- Advanced Technology: We leverage state-of-the-art tools and technology to deliver the most precise and efficient BIM services available.
- Fast Turnaround: We understand that time is of the essence, which is why we aim to deliver our services promptly without sacrificing quality.
Popular Areas We Serve in San Diego
We provide BIM services in San Diego across a wide range of locations, including:
- La Jolla: Renowned for luxury residential projects and commercial developments.
- Pacific Beach: A hotspot for modern apartment buildings and hospitality projects.
- Gaslamp Quarter: Famous for its historic renovations and commercial spaces.
- Del Mar: High-end residential and retail projects.
- North Park: A blend of new construction and renovation projects.
No matter where your project is located, we’ve got the expertise to deliver exceptional BIM services tailored to the unique requirements of San Diego’s diverse neighborhoods.
Frequently Asked Questions
What is BIM and why is it valuable?
BIM, or Building Information Modeling, is a process that combines 3D modeling with project data to facilitate seamless collaboration among all stakeholders. It helps improve project accuracy, reduce costs, and streamline workflows.
How do Scan to BIM services work?
Scan to BIM involves capturing a building’s physical data through laser scanning and converting it into a detailed BIM model. This service is particularly useful for renovation projects where accurate measurements of the existing structure are required.
What is the difference between 3D models and 2D drawings?
A 3D model is a digital representation of a building’s geometry and data, while 2D drawings are traditional flat representations (e.g., floor plans, elevations). Both are essential parts of the BIM process.
What programs do you use for BIM services?
We use industry-leading software like Revit, AutoCAD, and Navisworks to deliver accurate and high-quality BIM models and documentation.
How much do BIM services in San Diego cost?
We offer some of the most competitive prices in the market, providing cost-effective solutions customized to meet our clients’ unique needs. Contact us for a detailed quote.
How long does the BIM process take?
The project timeline varies based on its scale and complexity. Nevertheless, we are committed to completing each project within the established timeline, delivering prompt and efficient service.
Get Started with Our BIM Services Today
If you’re ready to take your San Diego project to the next level with Building Information Modeling, we’re here to help. Our BIM services guarantee that your project is delivered on schedule, within budget, and meets the highest standards of quality. Fill out the contact form on this page, and one of our specialists will get back to you with a personalized solution tailored to your specific needs.
Portfolio
- Laser Scanning and BIM Modeling for a Two-Story House on Somma Way
- Precision 3D Laser Scanning for Detailed BIM Models
- Historic Brooklyn Mansion Revived with BIM Services and 3D Scanning
- BIM Modeling and As-Built Documentation for a Pharmaceutical Facility
- Laser 3D Scanning and BIM Modeling for a Residential Restoration Project
- 3D Scanning and BIM Modeling for Oceanfront Villa Redesign
- Precision and Detail with 3D Laser Scanning & BIM Modeling
- 3D Laser Scanning and BIM Modeling for a Private House Renovation
- 3D Scanning and BIM for Oil Refinery Documentation
Blog
- Why Designers Need BIM Services in 2025
- Building Information Modeling (BIM)
- Space Optimization with BIM Models
- ScanM2 Franchise
- ScanM2 Corporate University
- How Scan to BIM Outsourcing Cuts Costs by 20% for Architects and Designers
- LiDAR Scanning in BIM Modeling
- Professional BIM Modeling Outsourcing Services Across the USA
- Integrating LiDAR with CAD and BIM Software
- Building Inspections and BIM Integration for Enhanced Analysis
- BIM Modeling for Construction Projects
- How BIM is Transforming the Oil and Gas Industry
- Unlock the Full Potential of BIM Architecture with 3D Laser Scanning
- Streamline Airport Renovations with Accurate 3D Scanning and BIM Modeling
- 3D Scanning and BIM Integration

