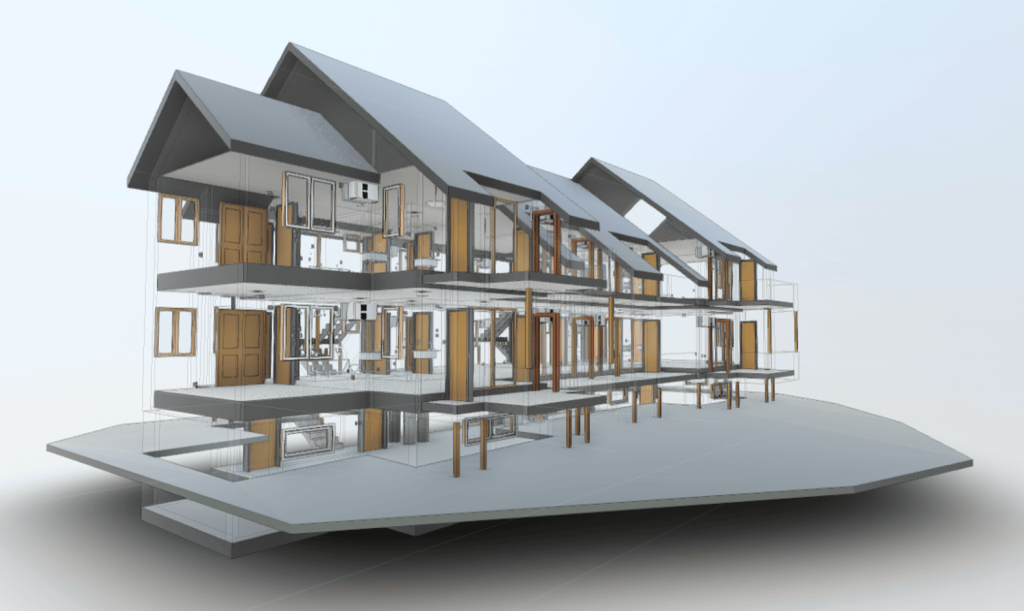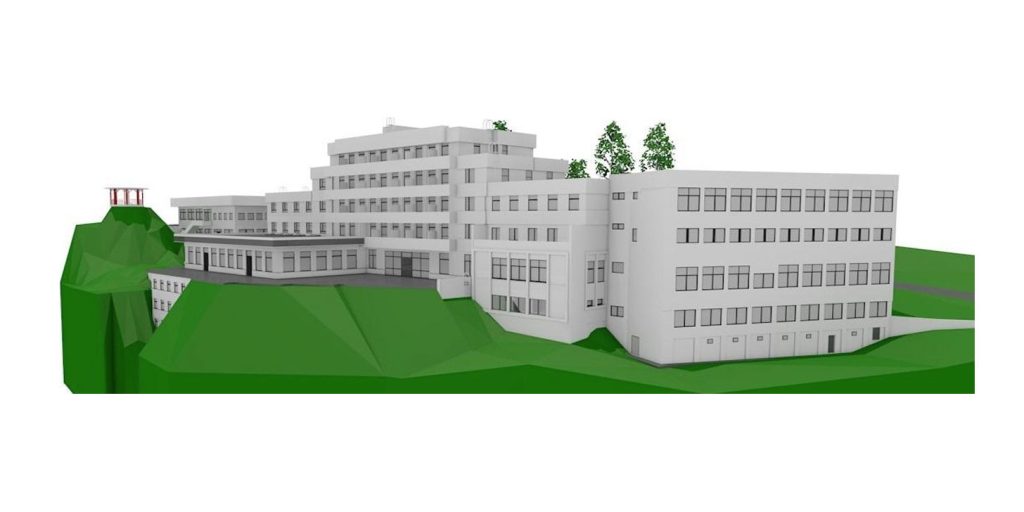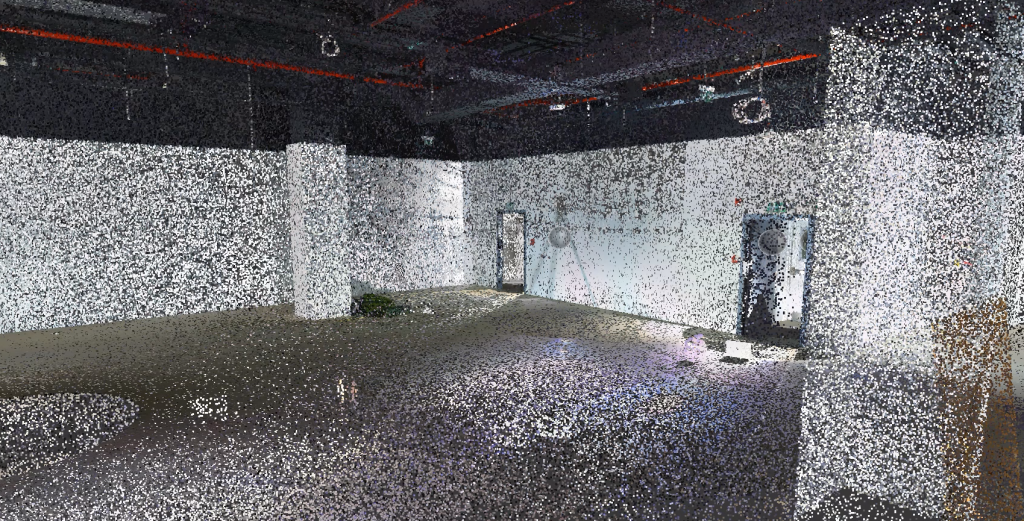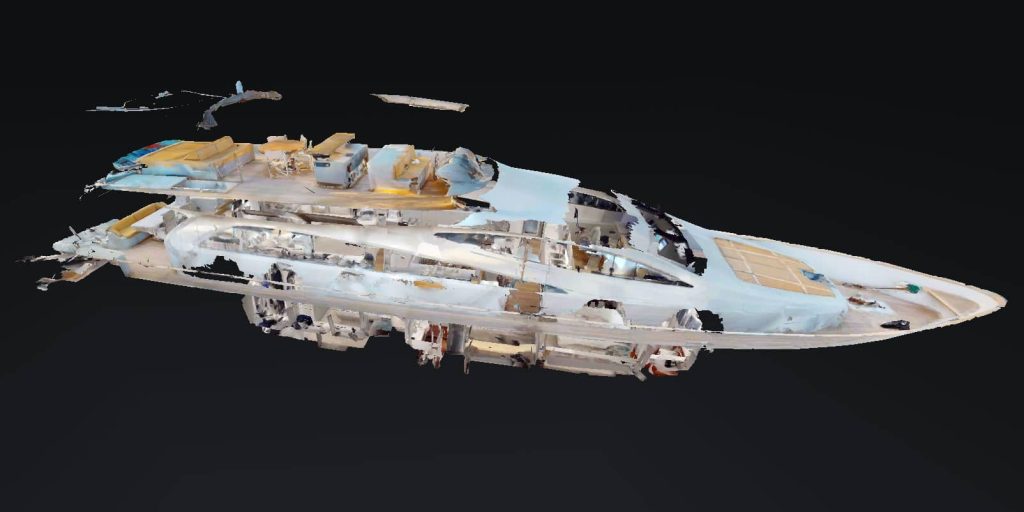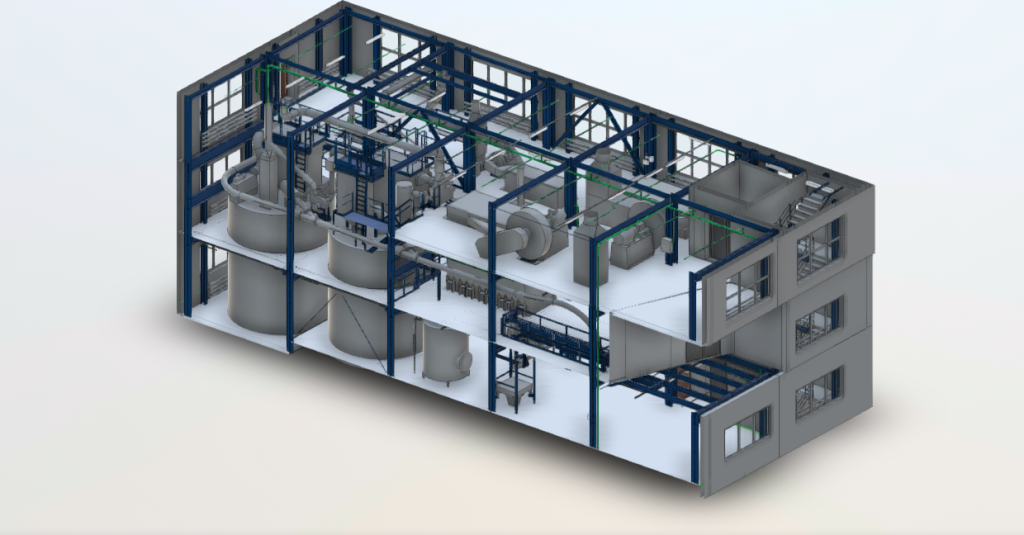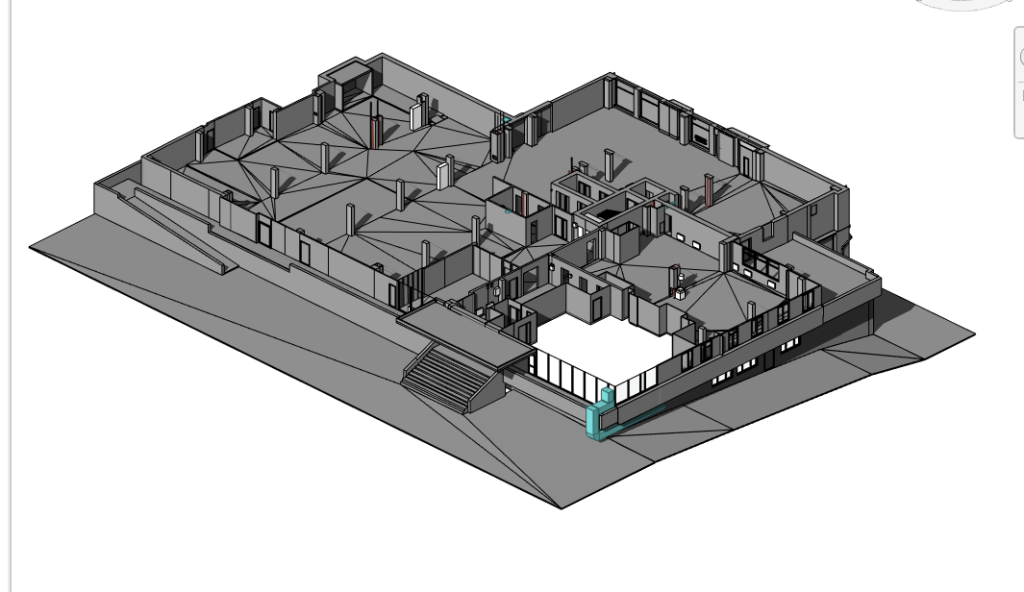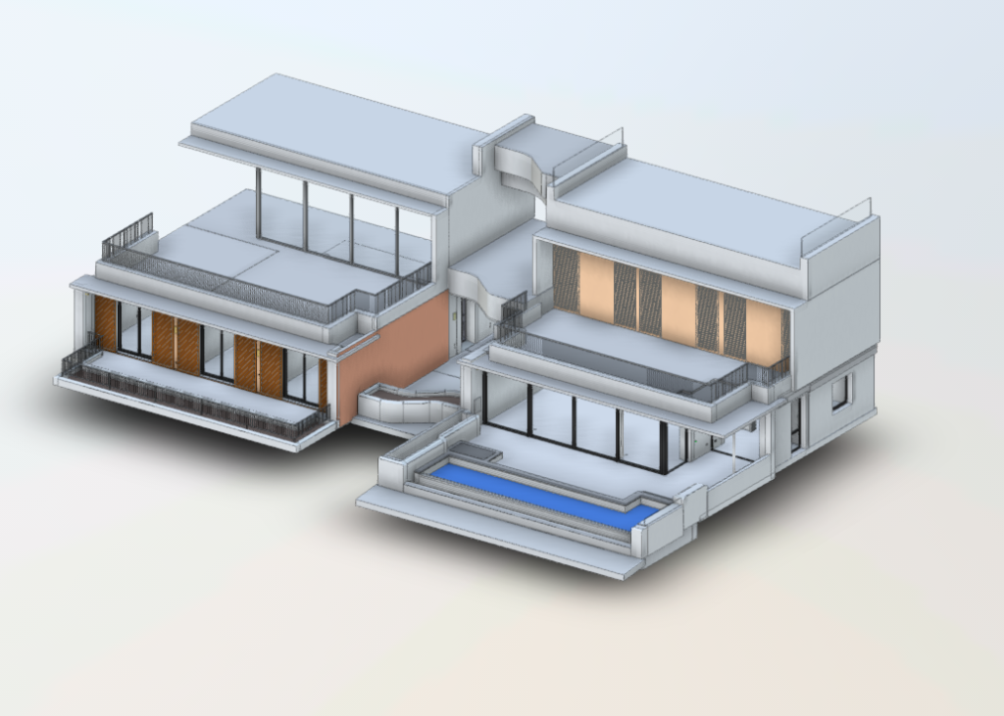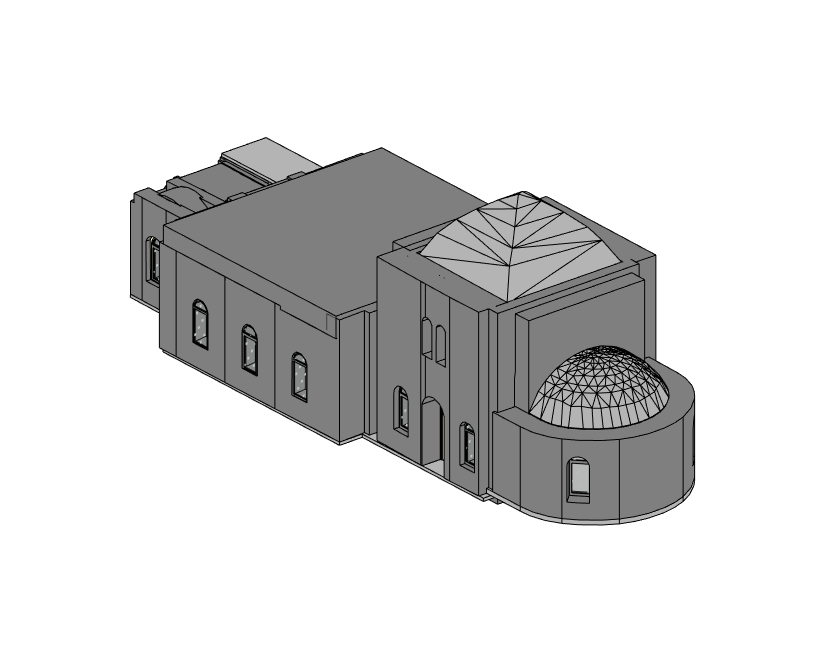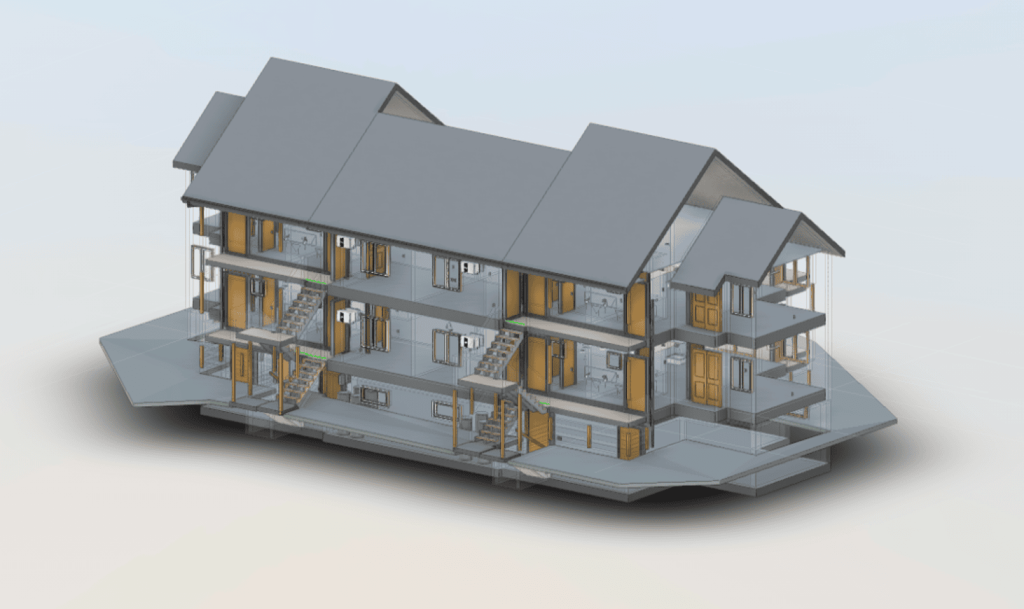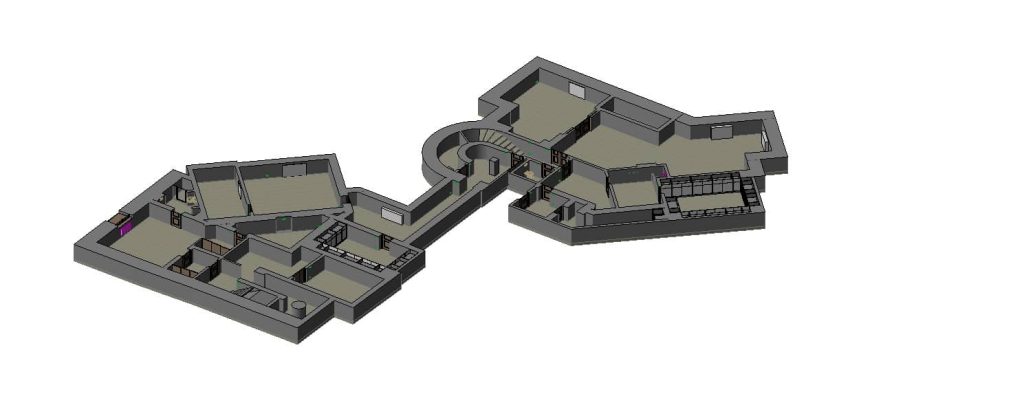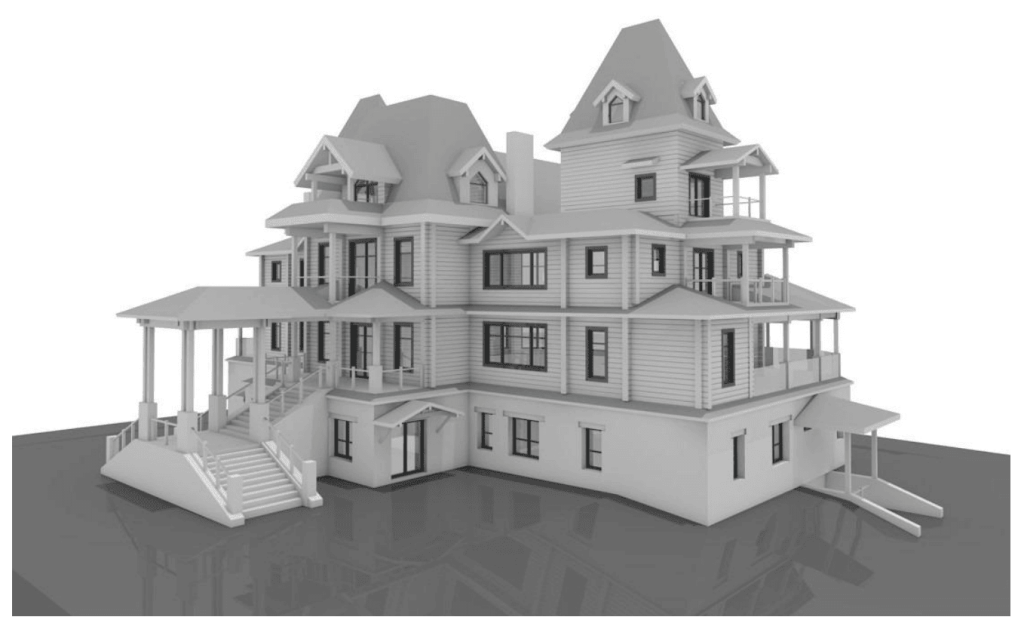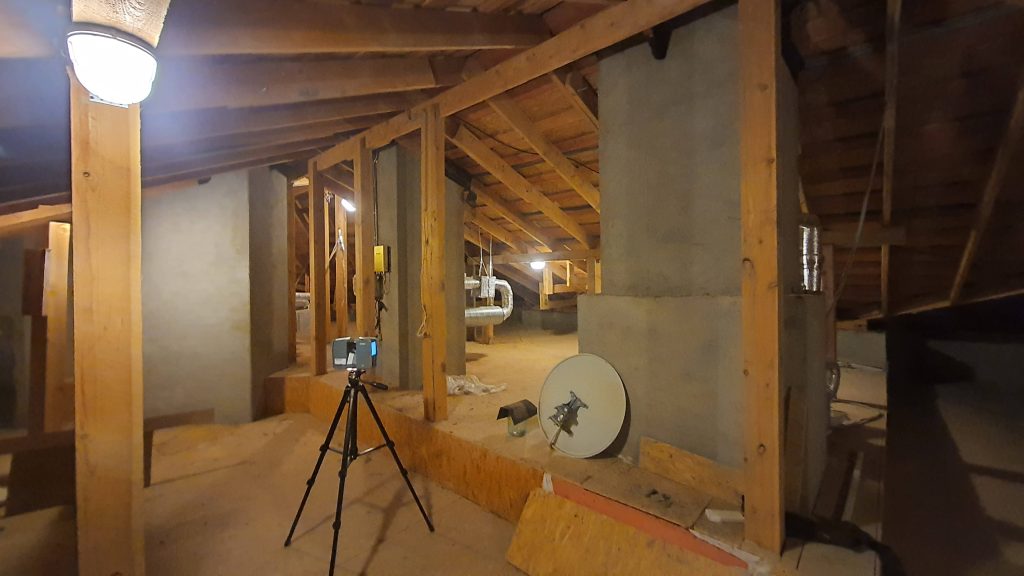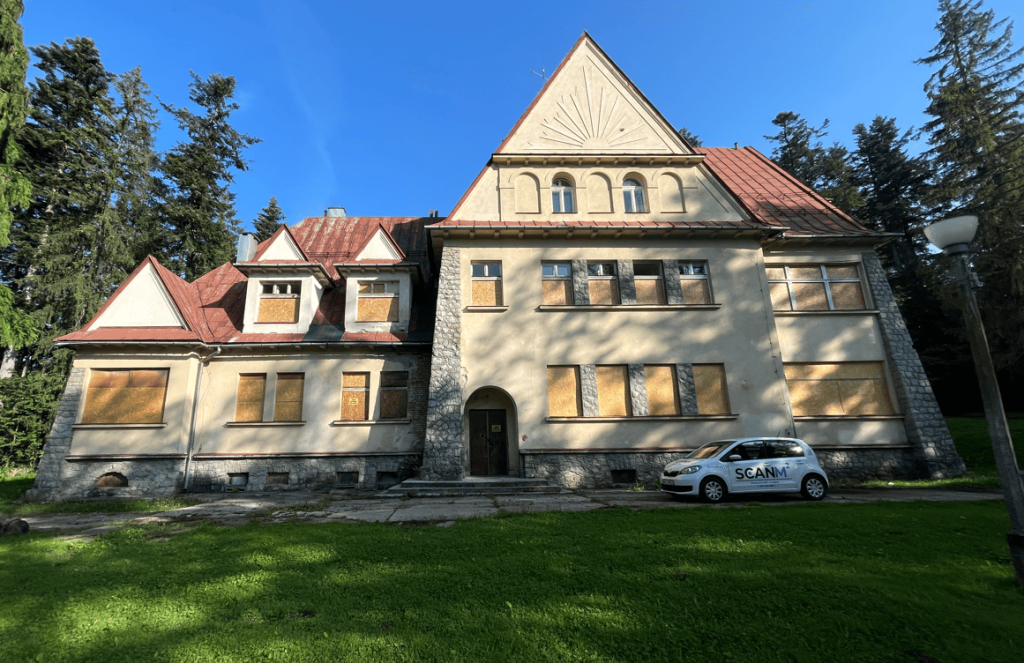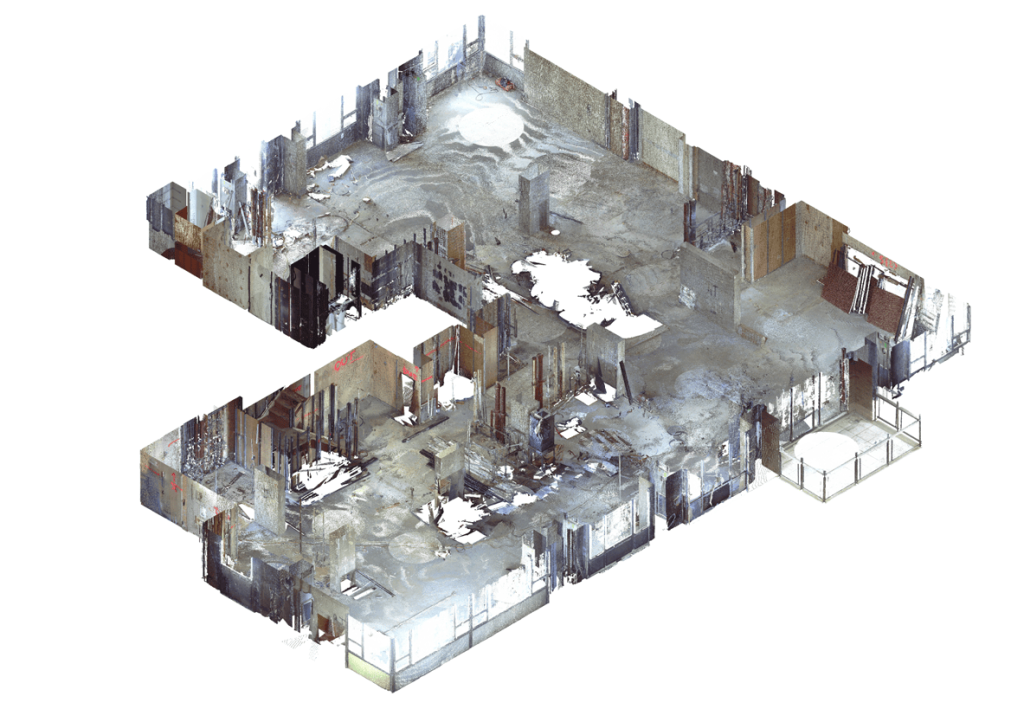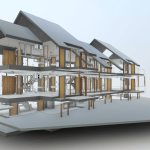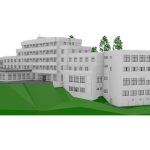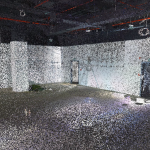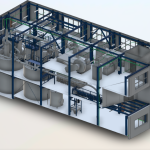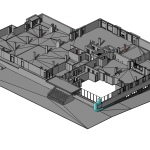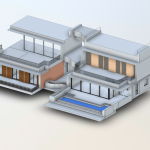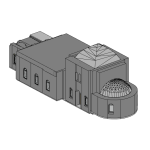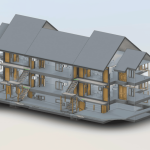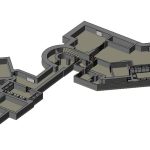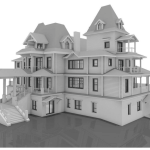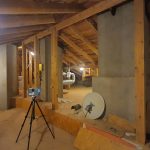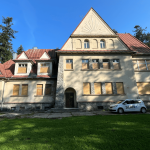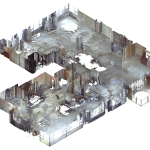Professional BIM Services in Seattle
If you’re seeking BIM services in Seattle, our team delivers expert, comprehensive solutions tailored to the specific requirements of architects, engineers, and construction specialists. We specialize in delivering accurate Building Information Modeling (BIM), including Scan to BIM, as-built surveys, and comprehensive 3D models and 2D drawings. Our services guarantee that your project progresses seamlessly, remains within budget, and upholds the highest standards of quality throughout. Best of all, we provide competitive pricing without compromising on quality.
What is BIM and Why It Matters
In today’s construction and design industry, Building Information Modeling (BIM) has evolved into an essential tool that no project can afford to overlook. BIM generates a digital model that captures both the physical and functional aspects of a building, serving as a valuable resource for planning, designing, constructing, and managing the facility throughout its lifecycle. Using BIM allows for more efficient project coordination, reduces errors, and enables real-time collaboration among teams.
When you use our BIM Seattle services, you benefit from:
- 3D visualizations for better project understanding
- 2D drawings that translate complex designs into actionable construction documents
- Improved integration and collaboration across architectural, structural, and MEP systems
- Minimized project delays due to early clash detection and issue resolution
Whether you’re working on a new construction project or managing a building renovation, our BIM services help streamline the entire process.
BIM Services in Seattle: Examples
Our Core BIM Services in Seattle
No matter where your project is located in Seattle—whether it’s in Belltown, Capitol Hill, Greenwood, or Pioneer Square—we provide a full suite of BIM services to meet your project’s needs.
1. Scan to BIM
Using advanced point cloud technology, we convert laser scans of existing buildings into accurate 3D BIM models. This service is invaluable for as-built conditions, ensuring you have a detailed and precise digital model of your structure.
2. As-Built Survey
An as-built survey is essential for capturing the exact details of an existing building. Our team uses the latest technology to gather precise data, which we then use to create accurate models and drawings for use in renovations or retrofits.
3. 3D Model Creation and 2D Drawings
We specialize in producing highly accurate 3D models for visualization, coordination, and simulation purposes. These models are perfect for architects, designers, and builders, enabling them to ensure that every building system functions seamlessly together. Additionally, we provide detailed 2D drawings that can be used in the permitting and construction process.
4. Comprehensive BIM Documentation
We deliver comprehensive BIM documentation, encompassing floor plans, elevations, sections, and other essential details. Our documentation is designed to meet the specific needs of your project, ensuring that all phases, from design to construction, proceed smoothly.
Software and Formats We Work With
We pride ourselves on delivering BIM services using the industry’s best software tools. We utilize several platforms, including Autodesk Revit, to develop highly detailed BIM models.
- AutoCAD for precise 2D drawings
- Navisworks for clash detection and coordination
- BIM 360 for cloud-based collaboration
We can deliver our models and documents in multiple formats such as .RVT, .DWG, .IFC, and .PDF, ensuring compatibility with your existing tools and workflows.
How We Deliver BIM Services: Step-by-Step
Our BIM workflow is structured to ensure clarity, precision, and efficiency throughout every phase of your project. Here’s a look at how we work from the initial consultation through to the final deliverable:
- Consultation: We start by understanding your project requirements and goals. We review building specifics, project scope, and any existing documentation you can provide.
- Data Collection: If needed, we perform a thorough as-built survey or use our Scan to BIM technology to capture the existing conditions of the structure.
- Model Development: Our team then creates a detailed 3D BIM model using the collected data, ensuring that all architectural, structural, and MEP systems are integrated properly.
- Clash Detection: Using Navisworks, we perform comprehensive clash detection to identify and resolve potential issues between different building systems before construction begins.
- Documentation: We generate all the necessary 2D drawings, floor plans, and documentation required for permits, construction, or facility management.
- Final Delivery: We deliver the completed model and documentation in the required formats, ready for you to implement in your construction or renovation project.
What You Gain by Choosing Us
When you work with us for BIM services in Seattle, you get:
- Detailed and Accurate Models: High-quality 3D models and 2D drawings tailored to your specific needs.
- Affordable Solutions: We provide some of the most competitive rates in Seattle, guaranteeing high-quality services at a fraction of the typical cost.
- Expedited Timelines: Leveraging BIM, we detect and resolve potential issues early, allowing you to avoid delays and keep your project moving smoothly.
- Customized Support: Our services are tailored to the unique needs of your project, ensuring that everything from initial consultation to final delivery aligns with your goals.
Why Choose Us for BIM in Seattle?
We understand the unique challenges that professionals in architecture, construction, and design face when working on projects in Seattle. Our team has extensive experience working with clients across the city in neighborhoods such as Ballard, Fremont, and Queen Anne. We stay up-to-date with local building codes and regulations, ensuring complete compliance while minimizing potential risks for your project.
By partnering with us, you gain access to premium BIM services while also saving both time and money. Our reputation for delivering precise, reliable, and timely BIM models makes us a trusted partner for projects of all sizes.
Frequently Asked Questions (FAQ)
What exactly are BIM services, and how can they add value to your project?
BIM services involve developing a comprehensive digital model of a building, which serves as a vital tool throughout the entire lifecycle, from design and construction to facility management. They help streamline project coordination, reduce errors, and ensure timely delivery.
In which Seattle areas do you provide BIM services?
We offer BIM services throughout Seattle, including Capitol Hill, Belltown, Queen Anne, Fremont, and more.
How do you deliver the final BIM model and documents?
We provide deliverables in a variety of formats, such as .RVT, .DWG, .IFC, and .PDF, to ensure they are compatible with your systems.
How much do your BIM services cost?
Our prices are highly competitive in the Seattle area. Contact us for a personalized quote designed to meet the unique requirements of your project.
How long does it take to complete a BIM project?
The timeline depends on the scale and complexity of the project, but we always prioritize fast, efficient delivery without compromising on quality.
Contact Us for Affordable BIM Services in Seattle
Are you prepared to elevate your project with the precision of our expert BIM solutions? Complete our contact form today, and one of our specialists will reach out to you to explore the unique requirements of your project. Our team guides you every step of the way, from the first consultation to the final successful completion of your project.
Portfolio
- Laser Scanning and BIM Modeling for a Two-Story House on Somma Way
- Precision 3D Laser Scanning for Detailed BIM Models
- Historic Brooklyn Mansion Revived with BIM Services and 3D Scanning
- BIM Modeling and As-Built Documentation for a Pharmaceutical Facility
- Laser 3D Scanning and BIM Modeling for a Residential Restoration Project
- 3D Scanning and BIM Modeling for Oceanfront Villa Redesign
- Precision and Detail with 3D Laser Scanning & BIM Modeling
- 3D Laser Scanning and BIM Modeling for a Private House Renovation
- 3D Scanning and BIM for Oil Refinery Documentation
Blog
- Why Designers Need BIM Services in 2025
- Building Information Modeling (BIM)
- Space Optimization with BIM Models
- ScanM2 Franchise
- ScanM2 Corporate University
- How Scan to BIM Outsourcing Cuts Costs by 20% for Architects and Designers
- LiDAR Scanning in BIM Modeling
- Professional BIM Modeling Outsourcing Services Across the USA
- Integrating LiDAR with CAD and BIM Software
- Building Inspections and BIM Integration for Enhanced Analysis
- BIM Modeling for Construction Projects
- How BIM is Transforming the Oil and Gas Industry
- Unlock the Full Potential of BIM Architecture with 3D Laser Scanning
- Streamline Airport Renovations with Accurate 3D Scanning and BIM Modeling
- 3D Scanning and BIM Integration

