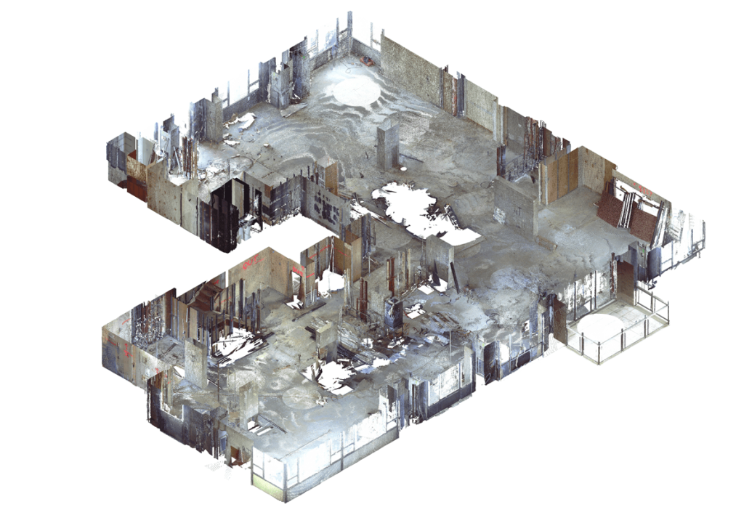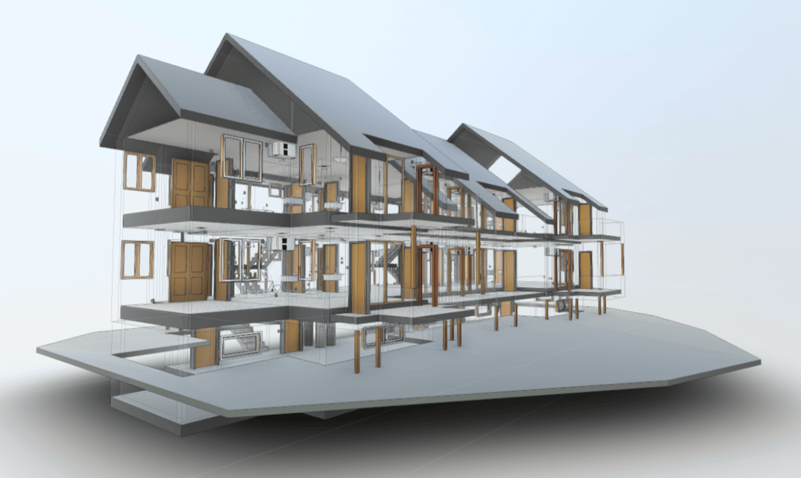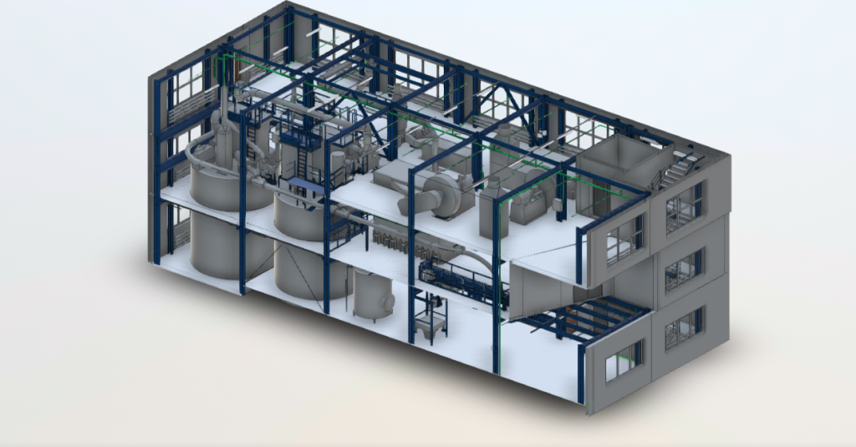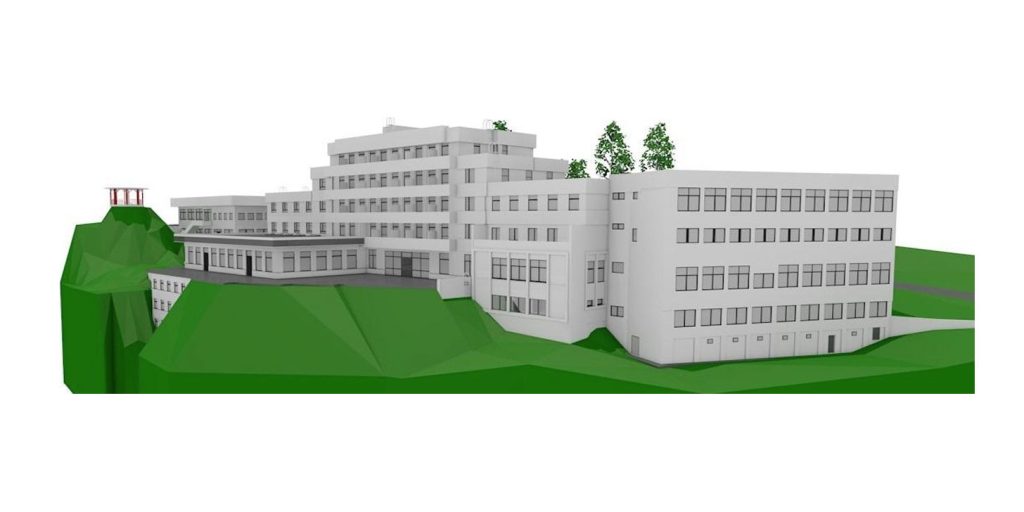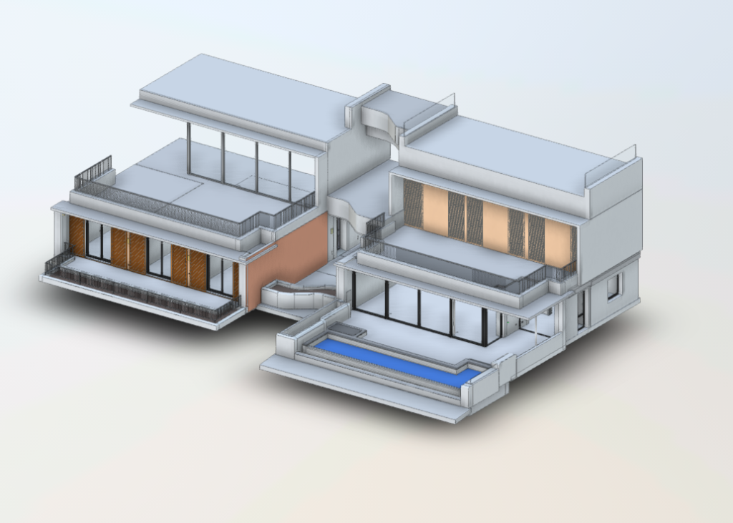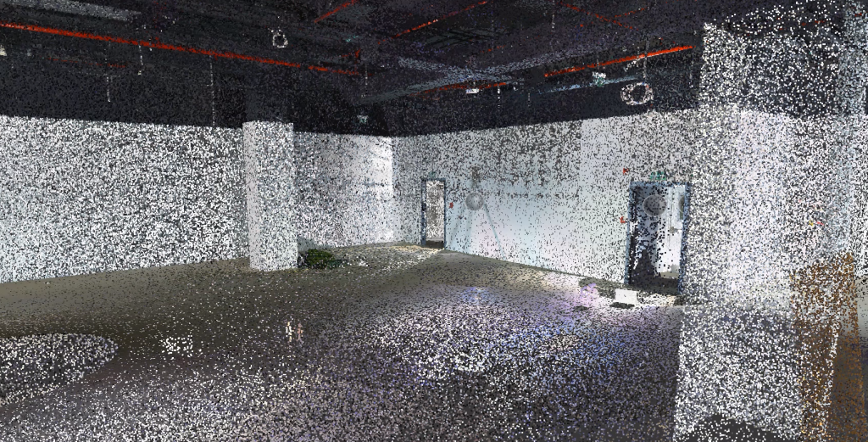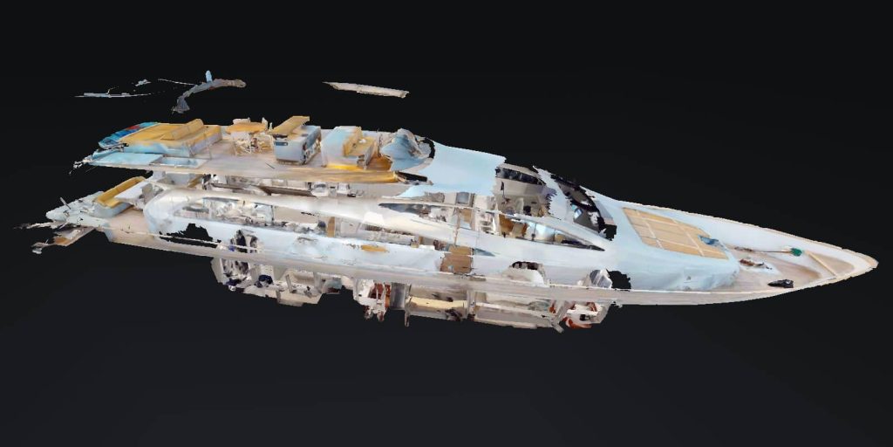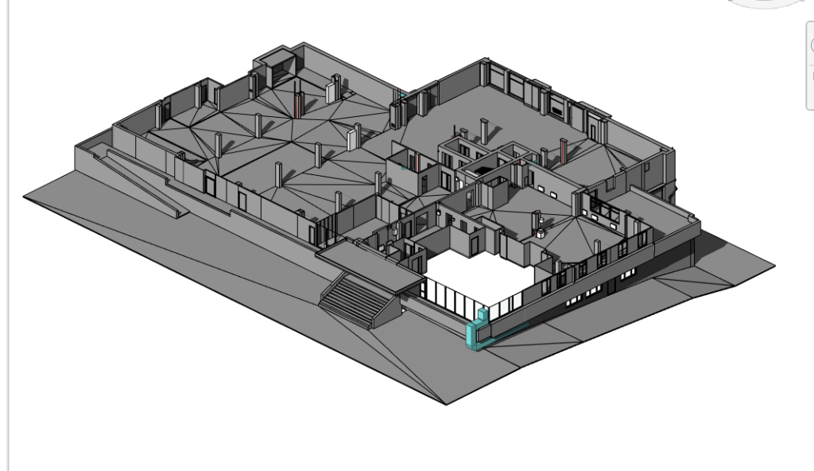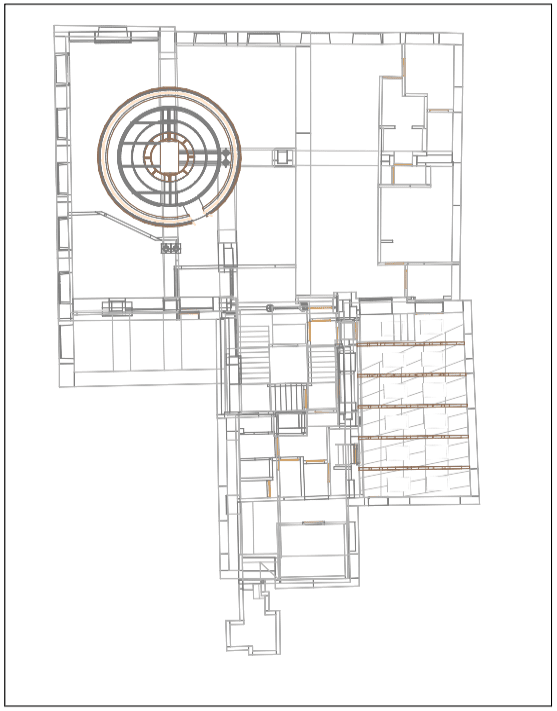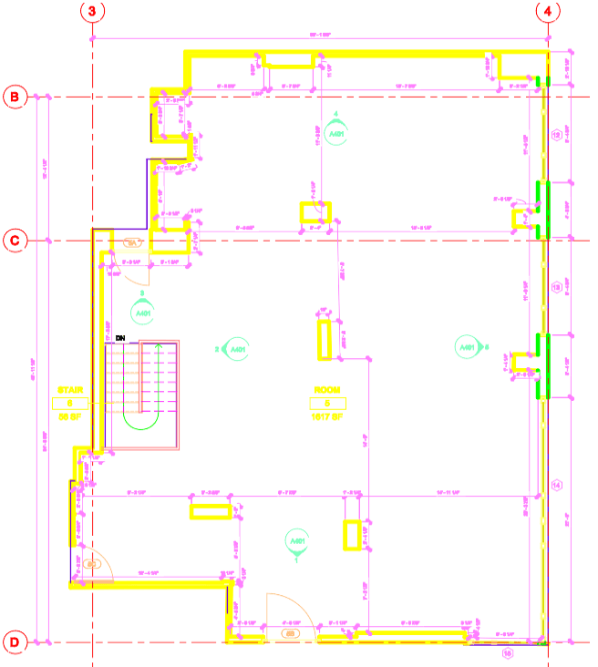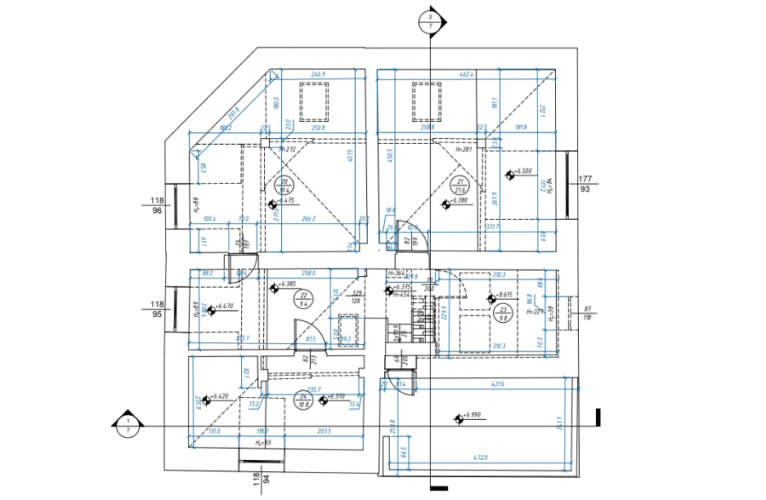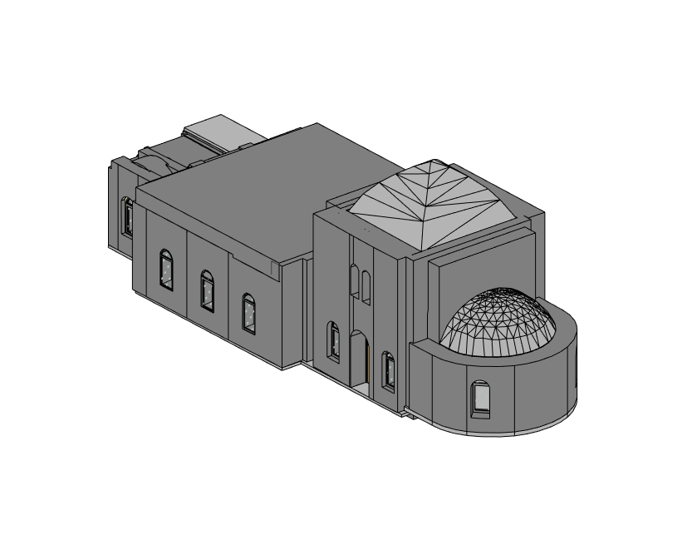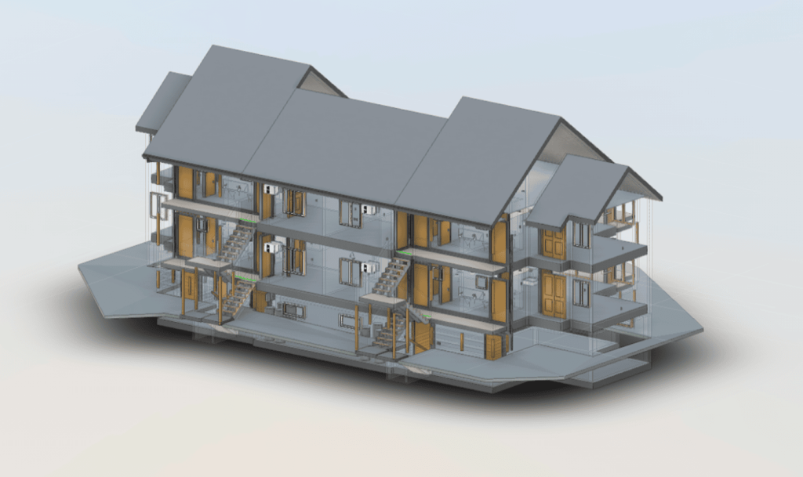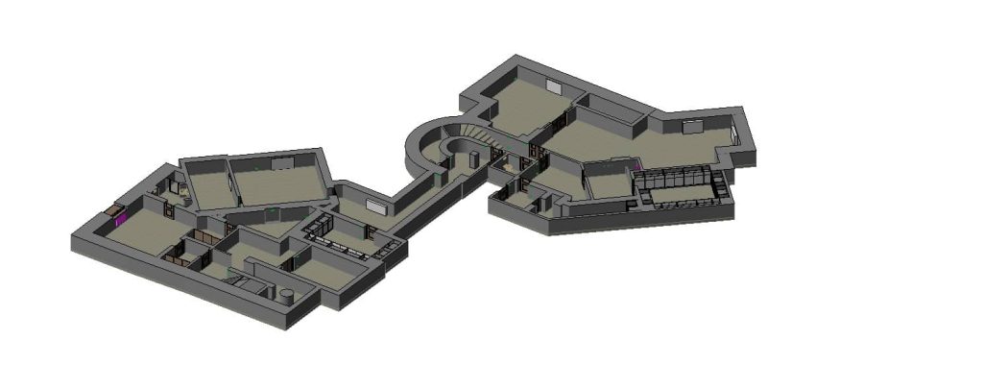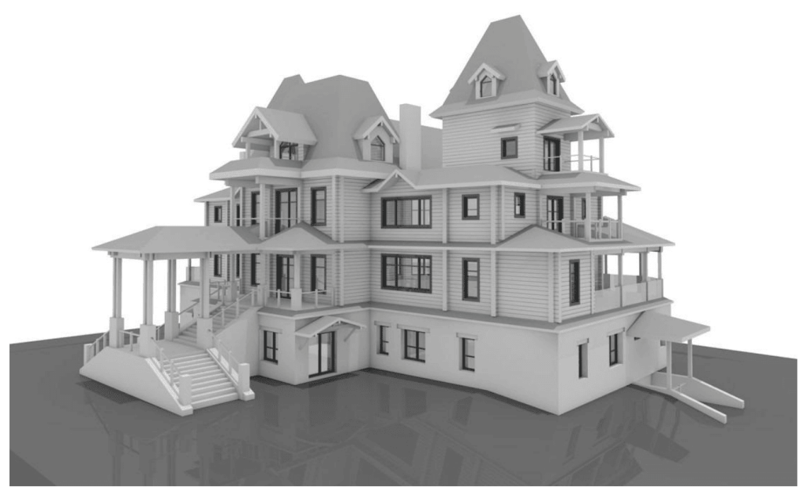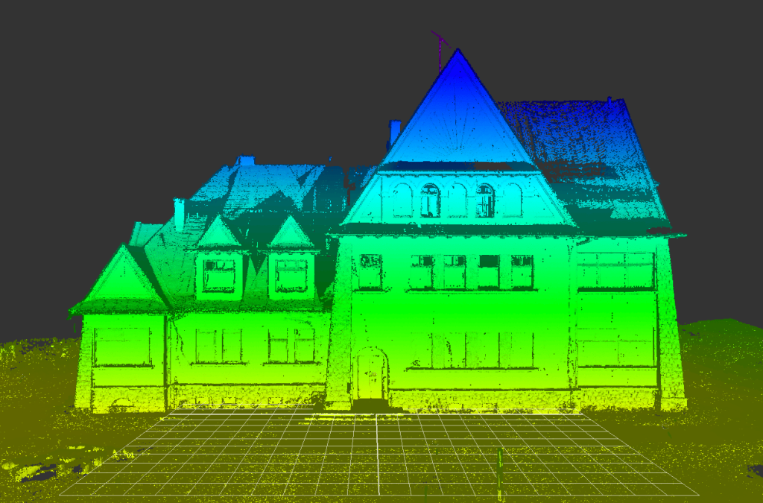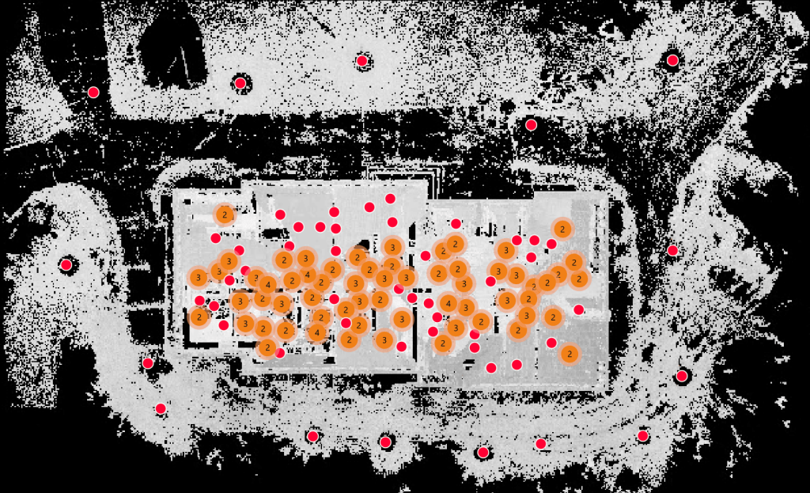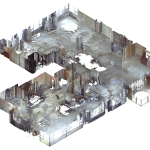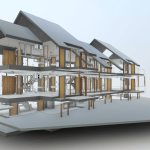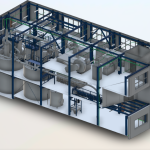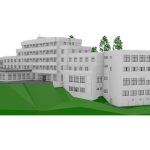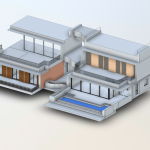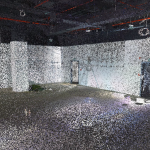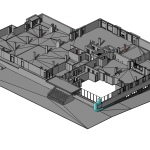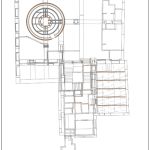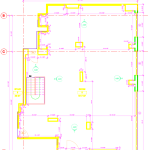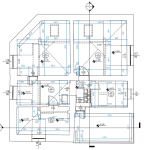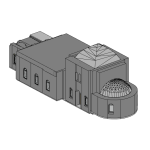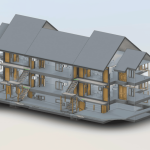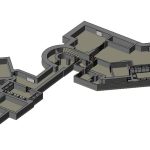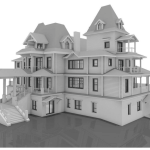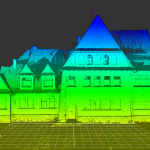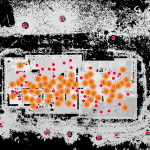Professional As-Built Drawings in New York

For New York construction professionals, accurate documentation is the foundation of a successful project. Whether you’re an architect, designer, or contractor, you need precise and reliable as built drawings New York services to ensure that your project stays on track. At our company, we specialize in providing detailed as built surveys using cutting-edge technology, delivering precise 2D drawings, 3D models, and full documentation to meet your needs. With our services, you receive a clear, up-to-date reflection of your building’s current structure, critical for planning renovations, legal compliance, or inspections.
Our as built drawings NYC ensure that you avoid costly mistakes, saving time and resources by working with accurate data.
Why Do You Need As-Built Drawings in New York?
In New York City, where construction is dynamic and rapid, staying informed about a building’s current state is crucial. As-built drawings provide a comprehensive depiction of a building in its final form post-construction, capturing all alterations and deviations from the original design. They are essential for:
- Renovation Projects: Understanding the current layout and conditions of a building is essential for successful renovations. As built drawings offer a reliable base for new designs.
- Renovation Projects: As-built drawings play a vital role in verifying that your project complies with local building codes and regulations during inspections.
- Documentation for Future Projects: Builders and architects can rely on these documents for future additions or changes to the structure, reducing guesswork and errors.
- Commercial Real Estate: When selling or leasing properties, detailed as built drawings give clear insight into the building’s actual condition.
Our team offers as-built surveys in NYC, providing high-precision drawings that reduce project delays, cut costs, and ensure that you’re fully prepared for every phase of your project.
As-Built Drawings in New York: Examples
Our Process: From Scan to As Built Drawings in NYC
We understand that time is money in the New York construction world. That’s why our process is designed to be efficient and fast, without sacrificing accuracy or detail. Below is an overview of how we handle each project from start to finish:
1. Initial Consultation and Quote
Our process starts with an in-depth conversation about your project’s scope and unique requirements. Once we’ve gathered all the essential details, we deliver a comprehensive, customized quote designed to meet your specific requirements. Our competitive pricing is one of the most affordable in NYC, helping you stay within budget without compromising on quality.
2. Scheduling and Site Visit
Once the agreement is signed, we schedule a site visit at a time that’s convenient for you. We can typically have a technician on-site in 1-2 days, ready to begin capturing data. We operate across Manhattan, Brooklyn, Queens, The Bronx, and Staten Island.
3. Data Capture Using Advanced Technology
We use 3D laser scanning as one of our core tools for gathering data. This technology allows us to capture precise measurements of the building, creating a point cloud that serves as the foundation for the final as built drawings. The scanning process is fast, non-intrusive, and highly accurate.
4. Processing and Drafting As Built Drawings
Once the data has been captured, our skilled team begins processing the point cloud into 2D drawings, 3D models, or any other format you require. We use industry-standard software like AutoCAD and Revit to ensure that our deliverables are compatible with your project needs. Whether you need files for integration into a BIM system or detailed construction documentation, we provide it all.
5. Final Delivery
Depending on the complexity and size of the building, we can deliver the final as built drawings within 2 days. For larger or more complex projects, delivery times may extend up to two months, but our team always works to stay within the agreed timeline.
What You Get with Our As Built Drawings New York Services
When you choose us for your as built drawings in NYC, you receive more than just a simple floor plan. Our services provide a comprehensive package designed to meet all your project needs, including:
- Detailed As Built Drawings: A highly accurate and detailed representation of your building as it currently stands.
- Multiple Formats: We deliver your documents in 2D (DWG, PDF) and 3D models (Revit, IFC) that integrate seamlessly into BIM platforms.
- Compliance and Inspection Ready: All our drawings are prepared with local NYC regulations in mind, ensuring they are ready for submission for permits or building inspections.
- BIM Integration: If your project requires the use of Building Information Modeling (BIM), we can provide models that fit seamlessly into your existing system.
- 2D and 3D Documentation: For architects, contractors, and designers, we offer both 2D floor plans and 3D models to suit your project’s requirements.
- Full Building Documentation: Alongside the as built drawings, we provide full documentation to support your project, including material details and modifications.
Why Choose Us for As Built Drawings in NYC?
New York is a fast-moving city, and construction projects can’t afford to be delayed. Here’s why we stand out among the competition:
- Speed and Accuracy: We work quickly without sacrificing precision, offering one of the fastest turnaround times in NYC.
- Affordable Pricing: Our prices are among the lowest in the market, allowing you to get top-quality as built drawings at a competitive rate.
- Advanced Technology: Our 3D laser scanning technology provides highly accurate data, ensuring that all our drawings are precise and up to date.
- Citywide Service: We provide services across all five boroughs of New York, including high-demand areas such as Manhattan, Brooklyn, and Queens.
- Trusted by Professionals: We have worked with architects, contractors, and real estate developers on projects ranging from small renovations to large-scale commercial developments.
Technology and Software We Use
To ensure the highest level of quality and precision, we use industry-leading software and tools for creating as built drawings:
- AutoCAD: For creating detailed 2D drawings that can be used in construction planning.
- Revit: For producing 3D models that are compatible with BIM workflows.
- Navisworks: For reviewing large-scale models and collaborating on complex projects.
- Point Cloud Technology: To capture every detail of your building’s structure for accurate documentation.
FAQ
Contact Us for As-Built Drawings New York
Ready to get started on your project? Don’t wait. Fill out our contact form today, and we’ll get in touch with you to discuss how we can provide the best as built drawings for your project in New York. With swift turnaround times, competitive rates, and accurate results, we are your dependable partner for all construction documentation needs.

