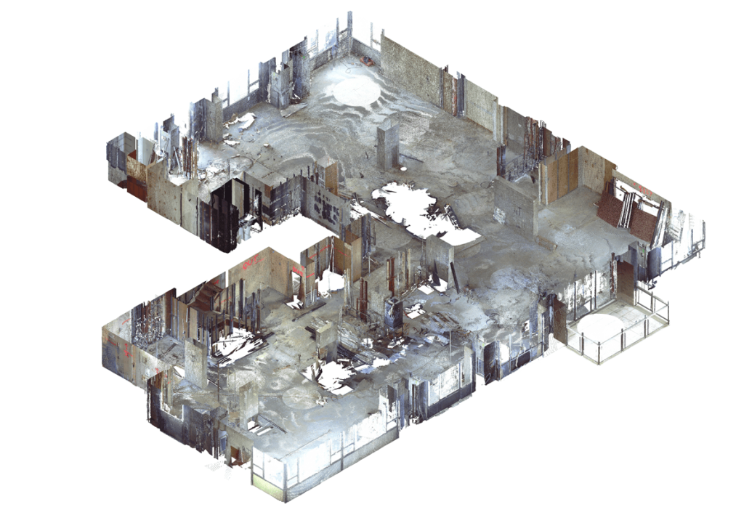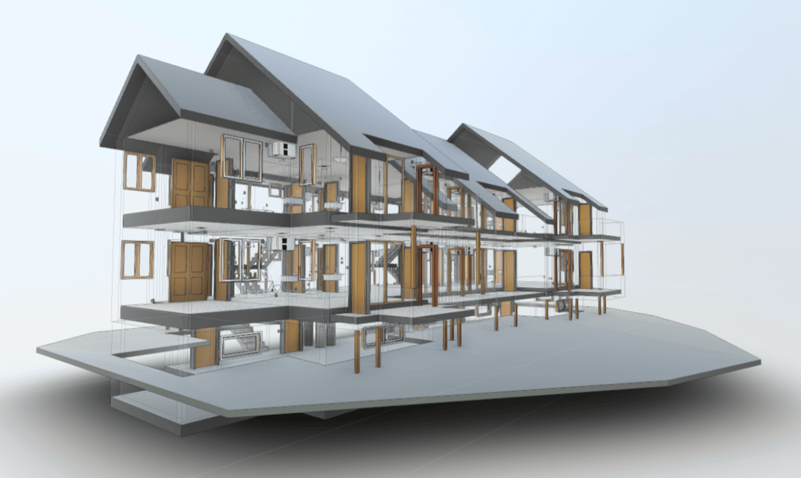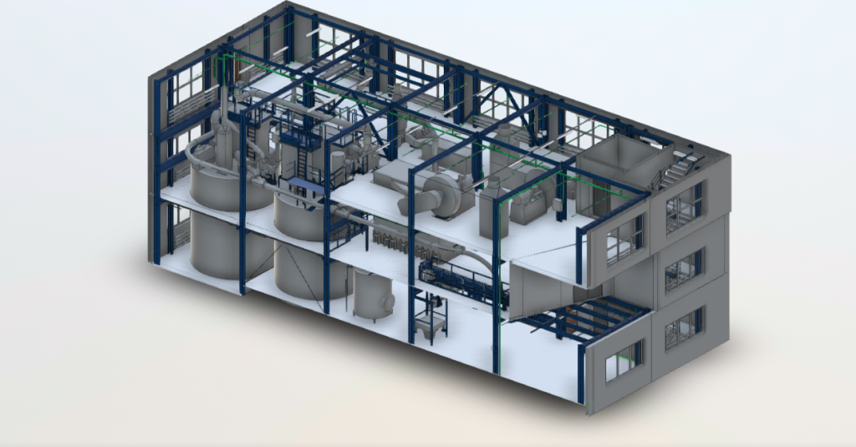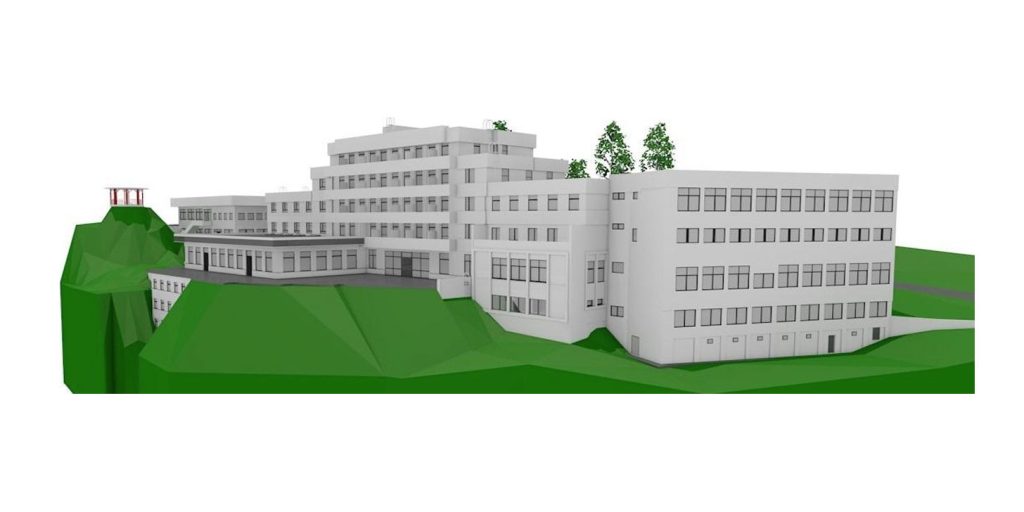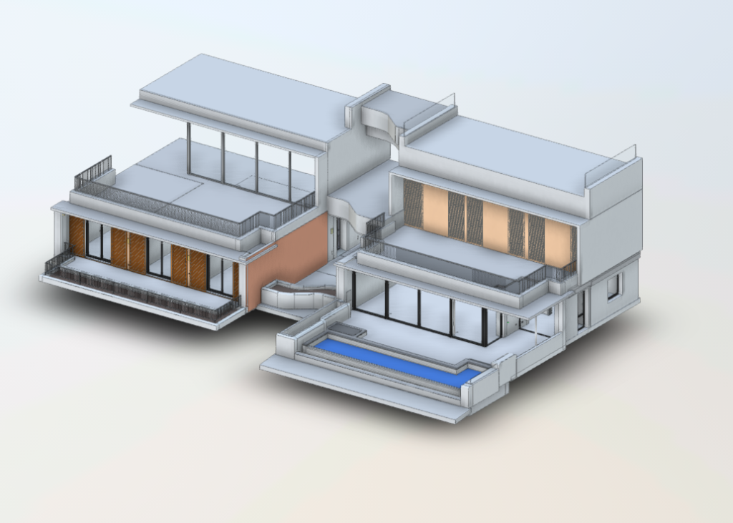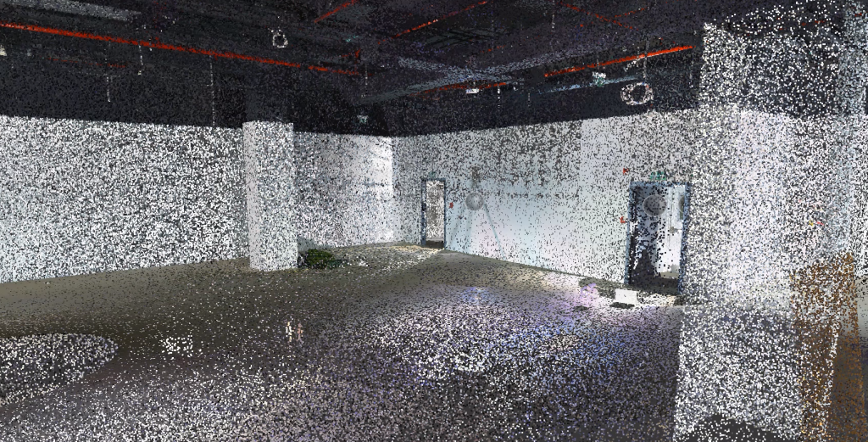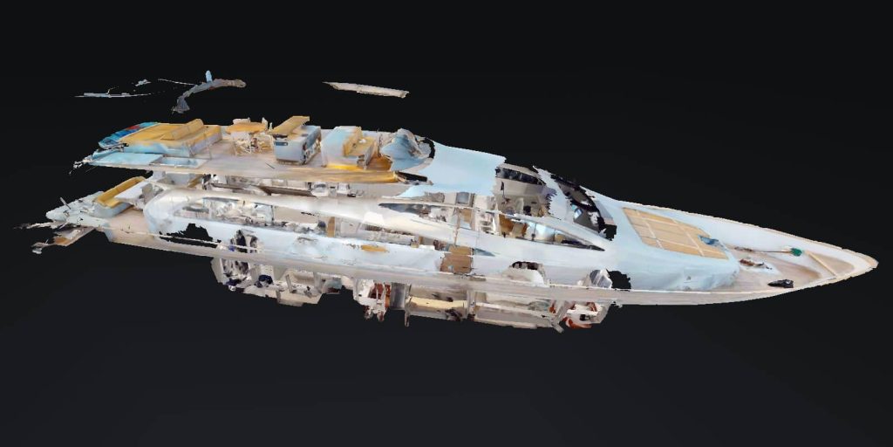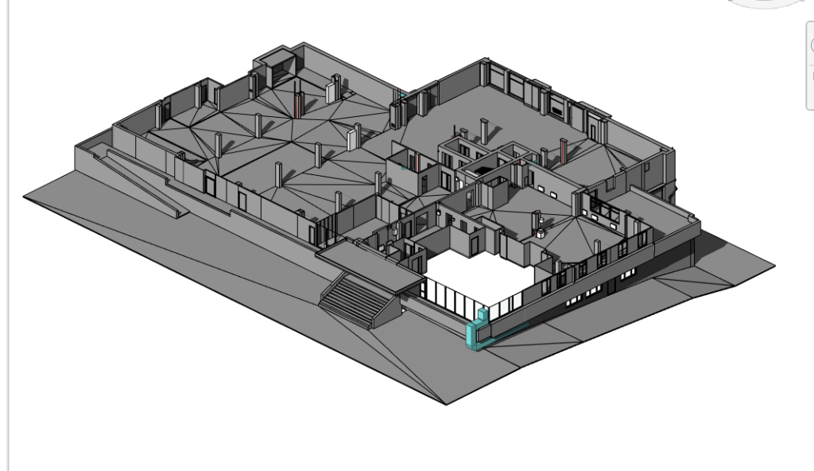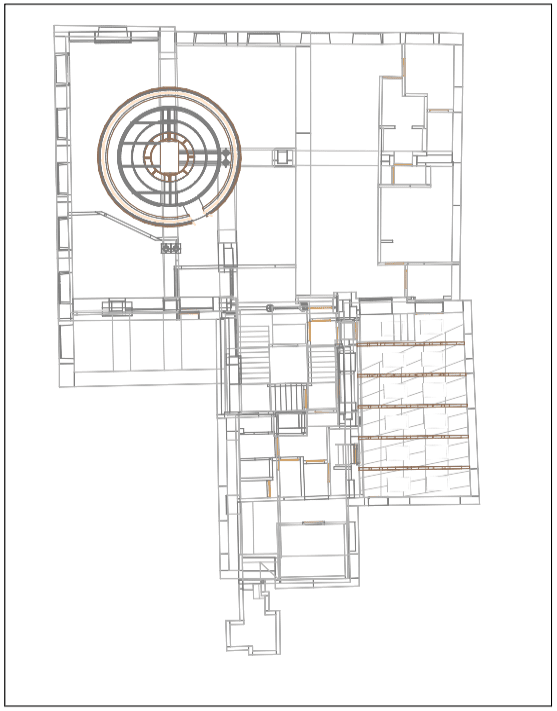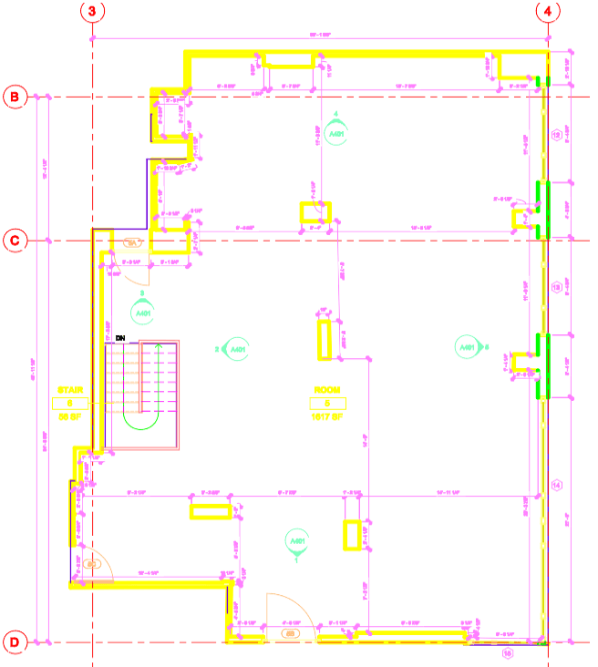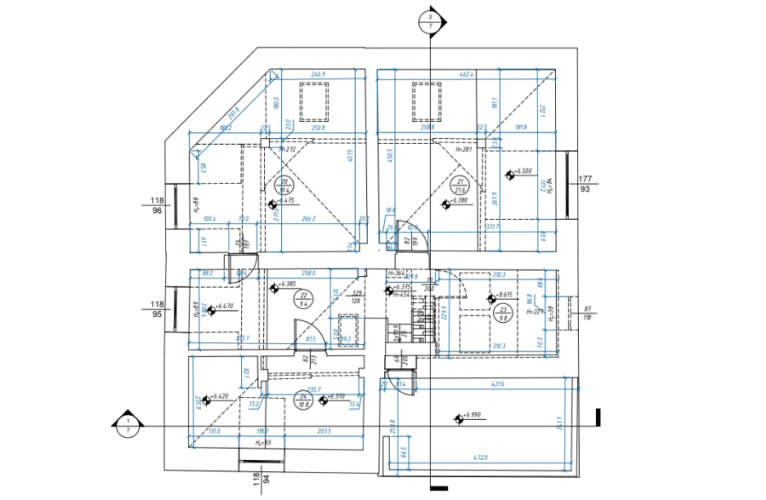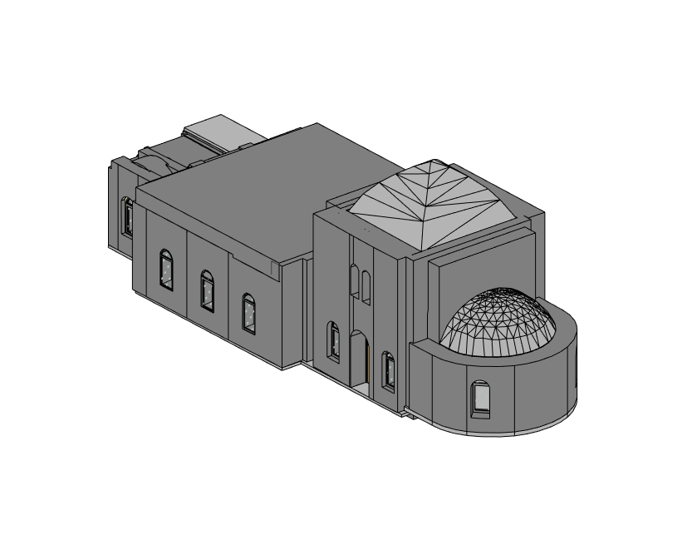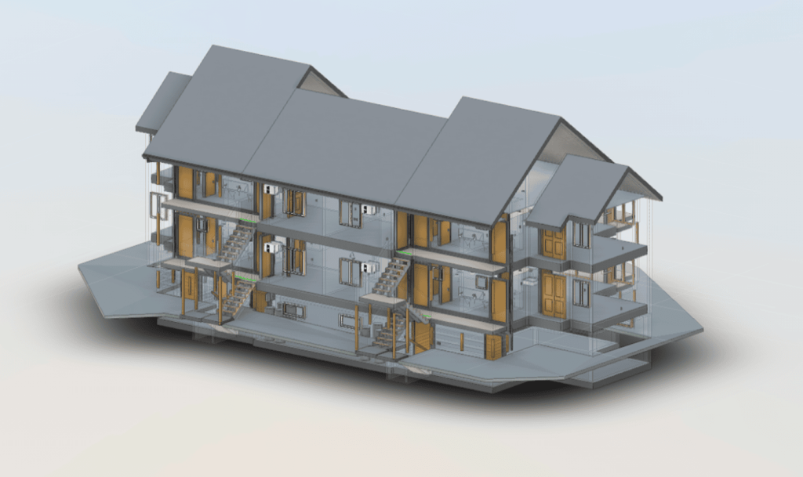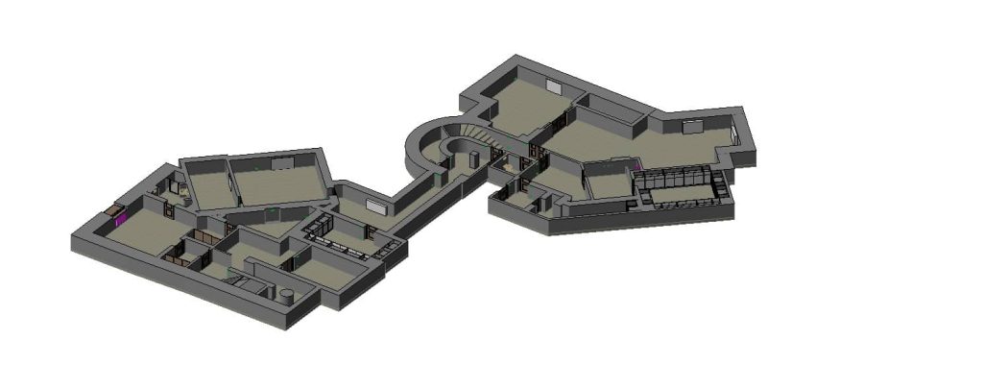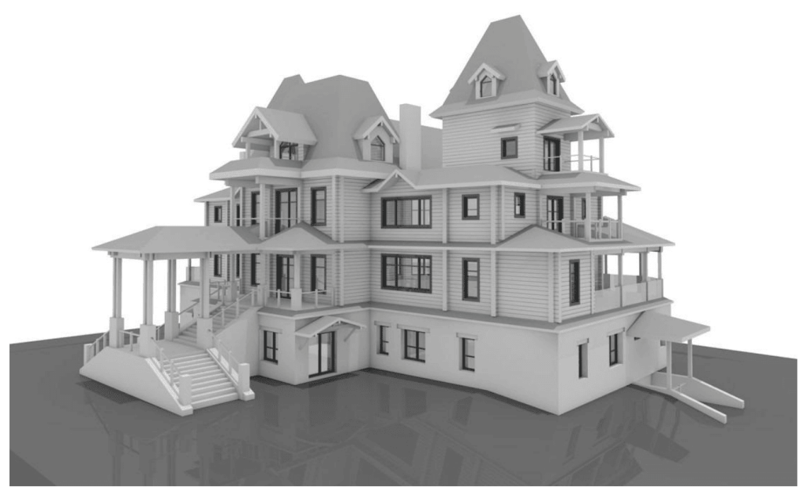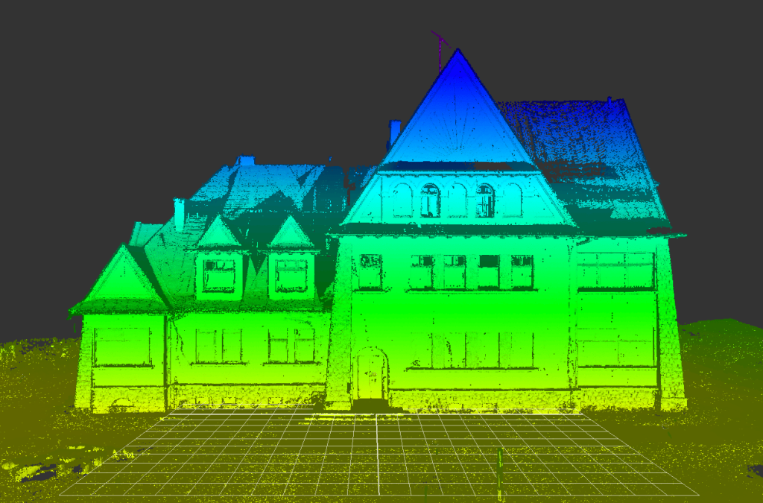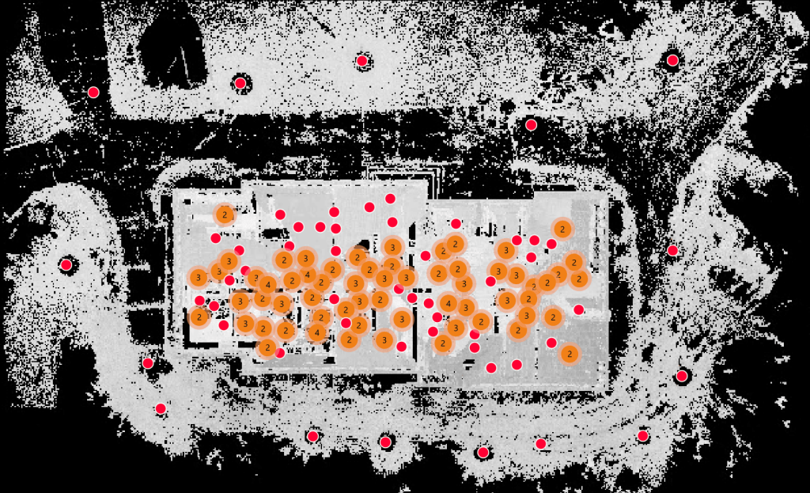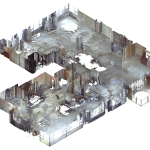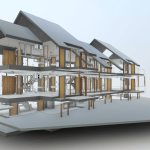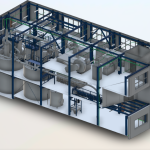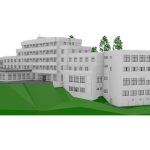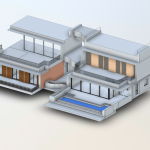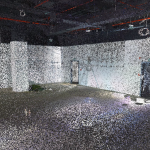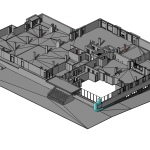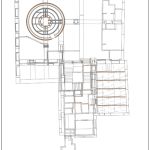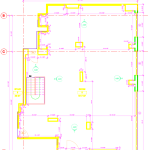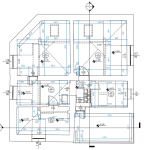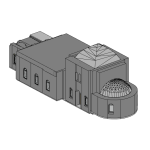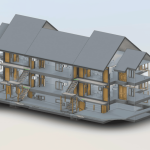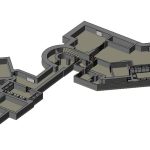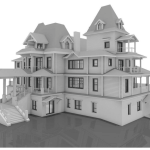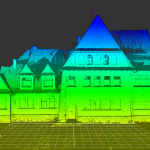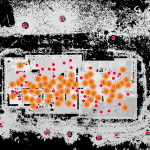Professional As Built Services in California
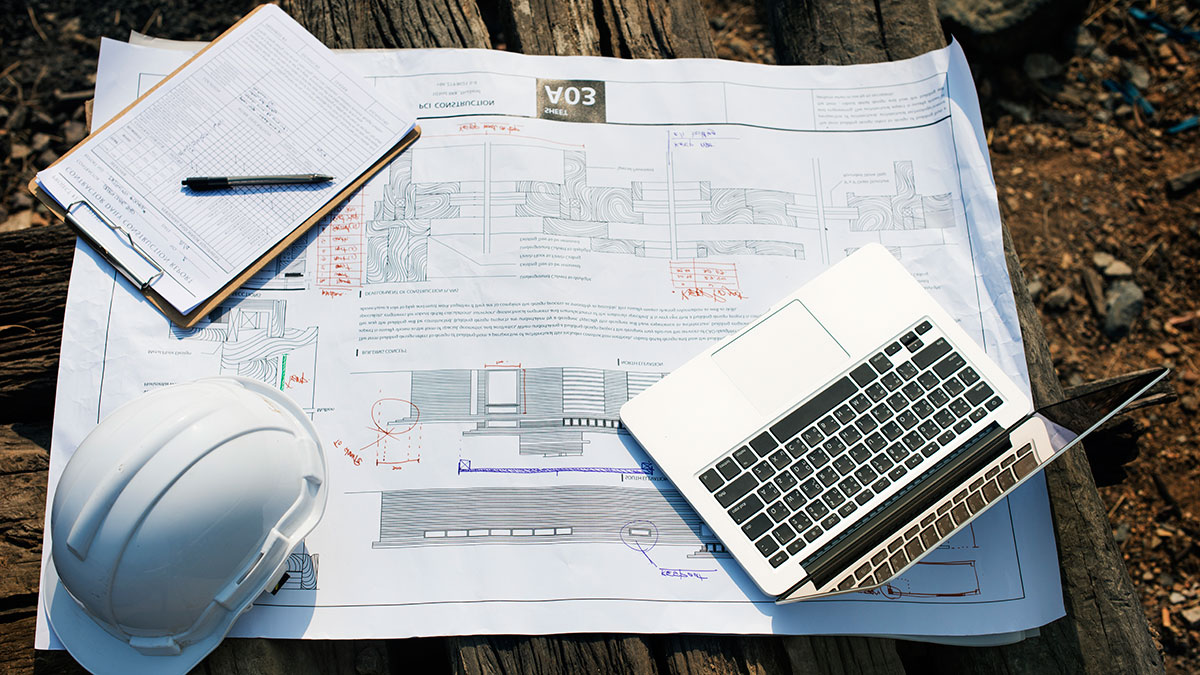
When it comes to building construction, as built services are essential for documenting every detail of your project with precision. We offer comprehensive As Built services in California that cater to architects, engineers, contractors, and developers. Whether you’re managing a complex construction site in Los Angeles, designing a skyscraper in San Francisco, or inspecting a historic building in San Diego, our service ensures that you have accurate, up-to-date building documentation.
In the highly competitive construction industry, accuracy is paramount. Our As Built services go beyond just capturing physical details of your structure. We provide high-quality, reliable documentation that helps streamline the construction process, improve decision-making, and ensure compliance with local regulations. With our advanced tools and expertise, you’ll receive comprehensive as built drawings and CAD documentation tailored to your needs, delivered quickly and accurately.
As-Built Services in California: Examples
Why As Built Services Are Essential for California Projects
Precise as-built documentation is essential for capturing and properly recording every detail of a construction project. Here’s why these services are crucial for the California market:
- Compliance with Local Codes: California has some of the strictest building codes in the U.S. Our services ensure that your project remains compliant with these regulations by providing precise as built surveys.
- Facilitating Renovations and Expansions: Whether you’re upgrading a historic building in Hollywood or adding a new wing to a commercial property in Silicon Valley, as built services help ensure that every change is well-documented.
- Ensuring Accurate Communication: With clear and detailed as built drawings, architects, engineers, and contractors can avoid costly mistakes, misunderstandings, and delays.
What You Get with Our As Built Services in California
Our company SCANM2 provides a full spectrum of as built services using cutting-edge technology and industry-standard software, including AutoCAD and Revit. With every project, we offer:
- High-Definition Laser Scanning: To ensure the highest level of detail, we use 3D laser scanning technology. This results in precise as built surveys that capture every dimension of your building, whether it’s a small residential property or a sprawling commercial complex in Sacramento.
- CAD Drawings and 3D Models: We provide accurate CAD drawings, as built plans, and 3D models that are crucial for architects and builders planning new developments or renovations. These documents seamlessly integrate into design workflows, streamlining processes and minimizing mistakes.
- Comprehensive As Built Documentation: Whether you need detailed as built documentation for new construction or an existing building in Beverly Hills, we deliver clear and precise information to guide every phase of the project.
Supported Software and Formats
Our as built documentation is delivered in a variety of formats to suit your project needs:
- AutoCAD (DWG): Perfect for 2D documentation and floor plans.
- Revit (RVT): Ideal for architects requiring 3D models and Building Information Modeling (BIM).
- PDFs: For easily shareable and accessible documentation.
- 3D Models (SketchUp, Rhino): Great for visual presentations and collaboration.
The Process of Providing As Built Services
When you choose our as built services in California, we follow a streamlined, efficient process from start to finish. Here’s how we work:
- Consultation and Scope Definition: After you contact us, our experts discuss your project details and define the scope of the work. We’ll identify what types of documentation you need—whether it’s detailed as built drawings for an office tower in Downtown LA or an industrial site in Fresno.
- Site Visit and Data Collection: Once the scope is agreed upon, our team arranges a site visit within 1-2 days. We deploy advanced laser scanning technology to collect comprehensive data on the building’s dimensions and conditions.
- Data Processing and Drafting: After the site visit, our team begins processing the laser scan data to generate CAD drawings, as built surveys, and as built documentation. The duration of this phase varies based on the project’s size and complexity, ranging from 2 days to 2 months.
- Final Delivery and Review: We provide you with all requested documents—whether you need high-quality as built drawings for a commercial project in Oakland or a residential renovation in Santa Monica. We’ll review the work with you to ensure all details are accurate.
Fast, Affordable, and Reliable As Built Services
A major benefit of partnering with us is the remarkable speed at which we execute our work. We understand that construction schedules are tight, and delays can be costly. After the initial agreement, we typically have a team on-site within 1-2 days. For smaller projects, you can expect to receive your as built documentation in as little as 2 days. Larger or more complex projects may take up to two months, but the average turnaround time for most of our clients is 10 days.
Along with our efficiency, we take pride in offering some of the most competitive pricing in the market. Even with our budget-friendly rates, we always maintain the highest standards of quality. We use industry-leading technology and software to ensure that every as built survey and as built drawing meets the highest standards.
Why Choose Us for As Built Services in California?
There are many reasons why businesses and individuals across California trust us for their as built documentation needs:
- Unparalleled Accuracy: With laser scanning technology and experienced professionals, we capture every detail with precision.
- Comprehensive Documentation: Whether you need basic floor plans or complex 3D models, we provide everything in the format that works best for your team.
- Fast Turnaround: We focus on delivering efficiency while upholding uncompromising quality. Our fast service ensures that your project stays on schedule.
- Affordable Pricing: Despite our advanced tools and expertise, our prices remain highly competitive. Our goal is to provide unmatched value for as-built services throughout California.
- Personalized Service: We collaborate with you to customize our services to your unique requirements, ensuring you receive precisely what you need.
FAQs
What are as built services?
As built services involve creating detailed documentation of a building’s dimensions, structure, and systems after construction is complete or during renovation.
How long does it take to receive as built documentation?
The timeline varies based on project size, but we typically deliver documentation within 2 days to 2 months.
What industries use as built services?
These services are commonly used by architects, contractors, builders, engineers, and property developers for renovation, construction, or inspection purposes.
Can you provide 3D models?
Yes, we offer 3D models in formats like Revit, SketchUp, and Rhino for detailed visualization.
Which areas of California do we serve?
We provide services across the entire state, including Los Angeles, San Jose, San Francisco, Fresno, Sacramento, Long Beach, Oakland and Bakersfield. Why are as built services important? They provide accurate, detailed records of a building’s structure and systems, which are essential for renovation, compliance, and future construction work.
Ready to streamline your next project with precise, affordable, and fast as built services? Contact us today to get started, and let our team deliver the documentation you need to keep your project on track. Fill out the form now and receive a custom quote within 24 hours!

