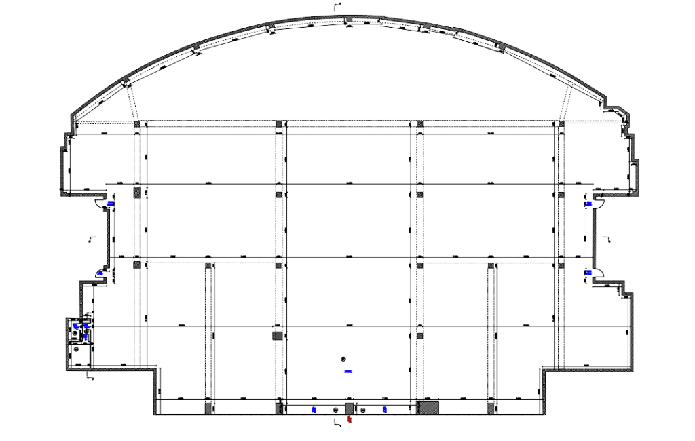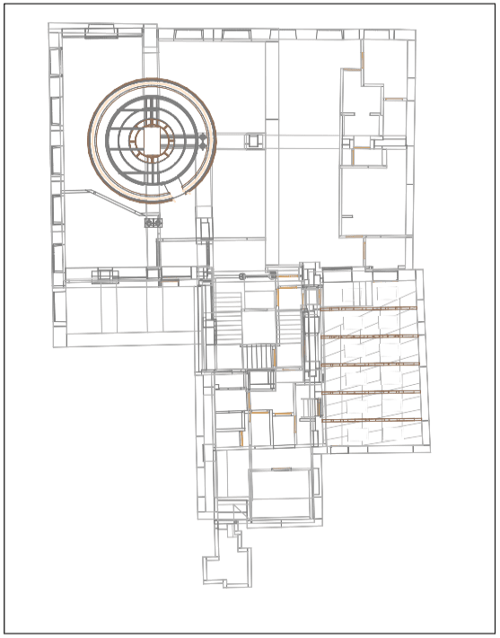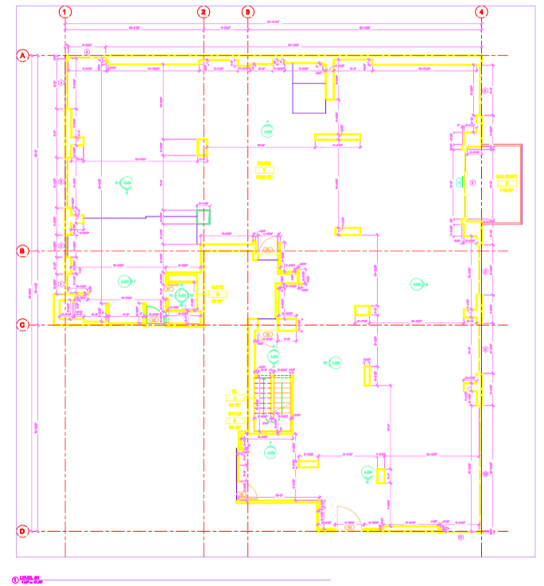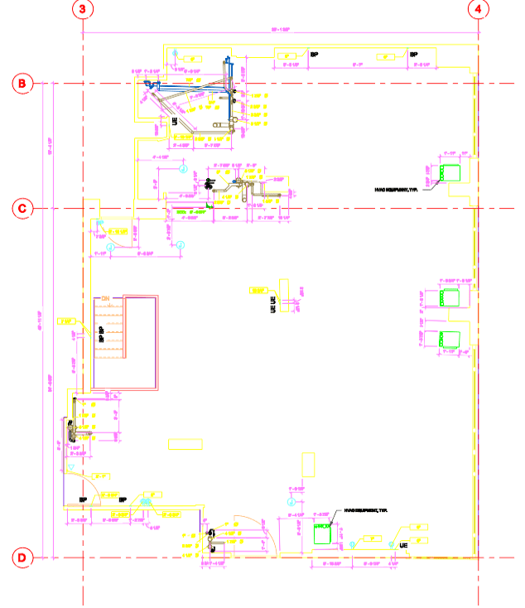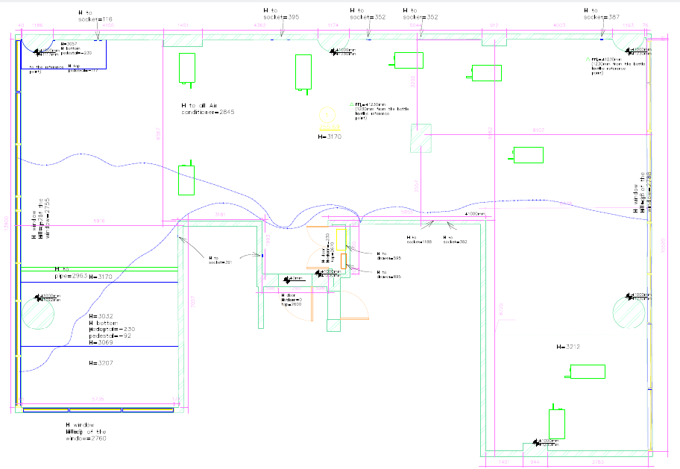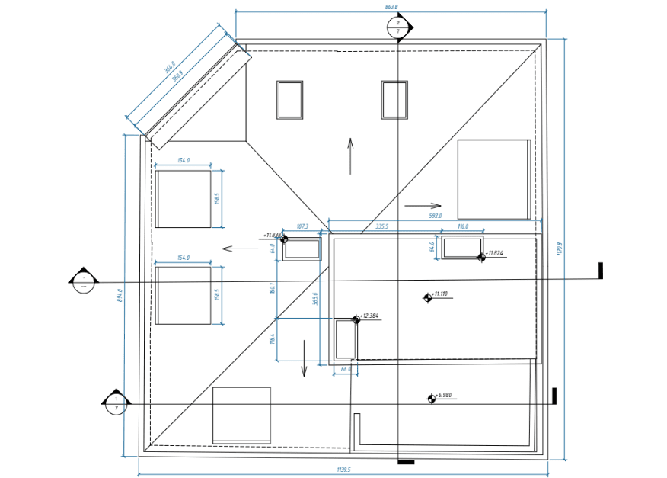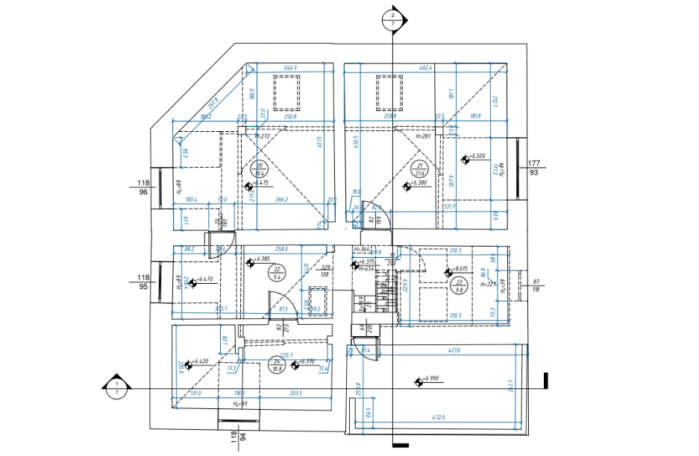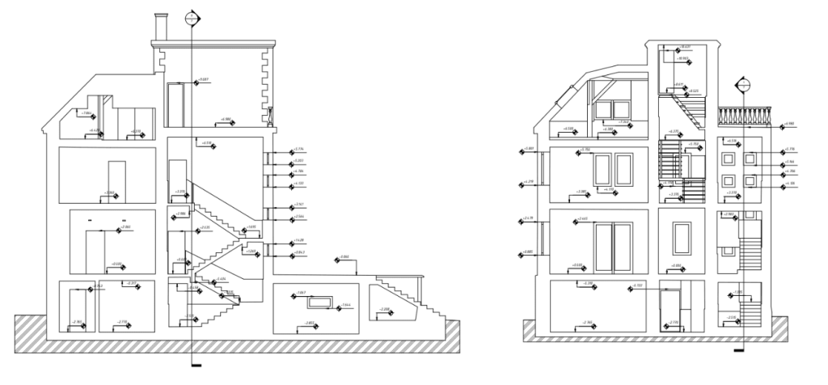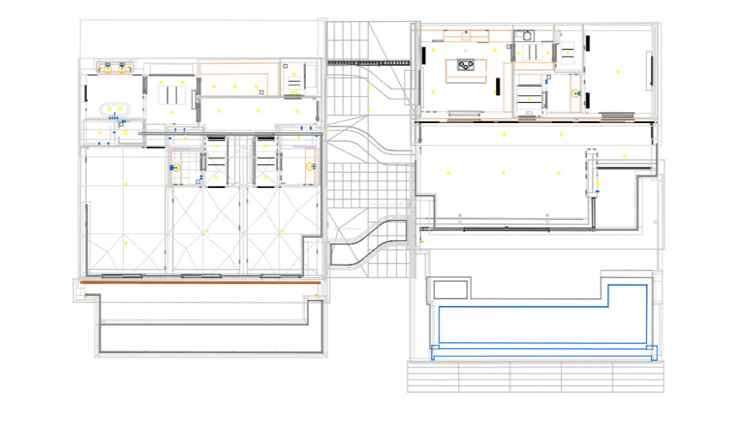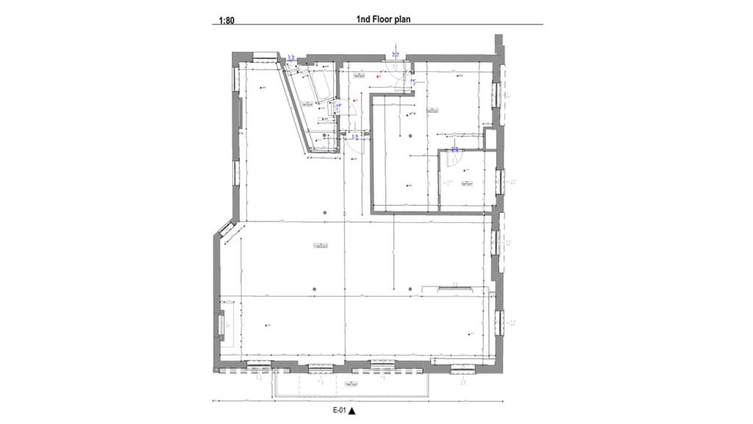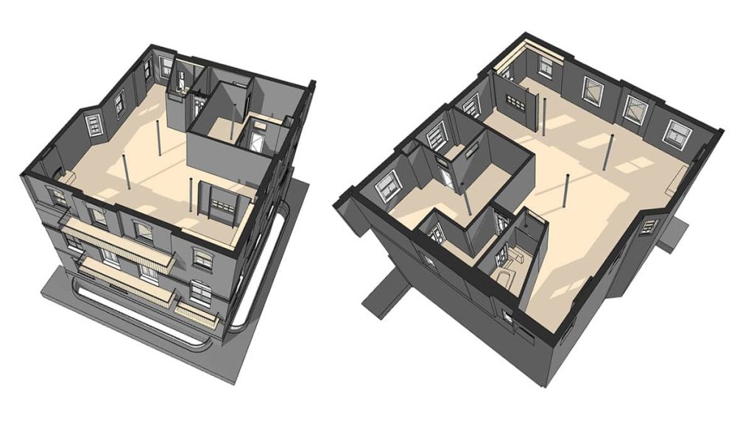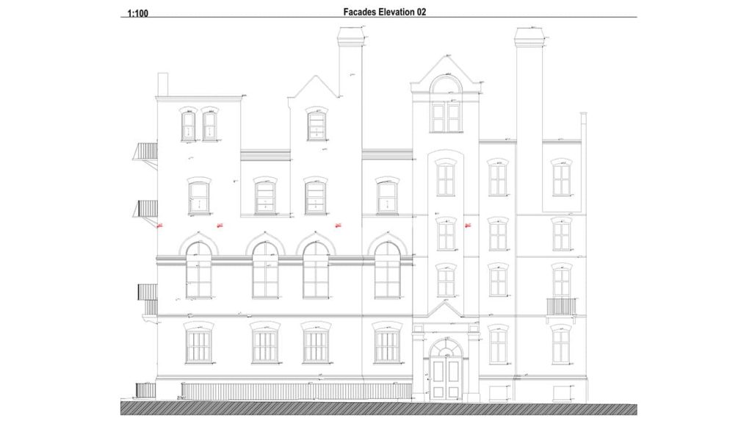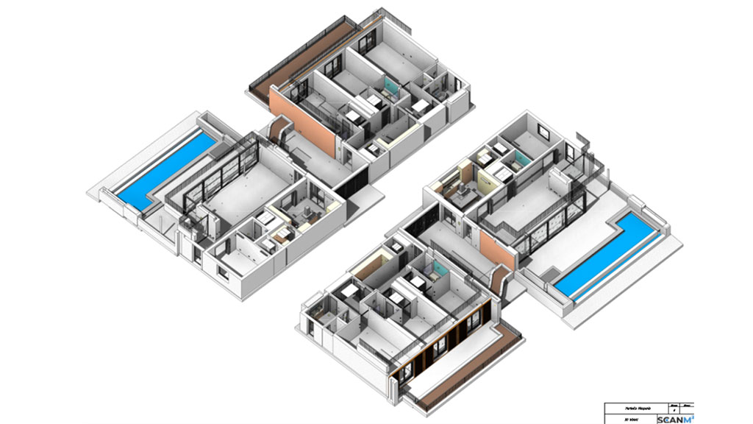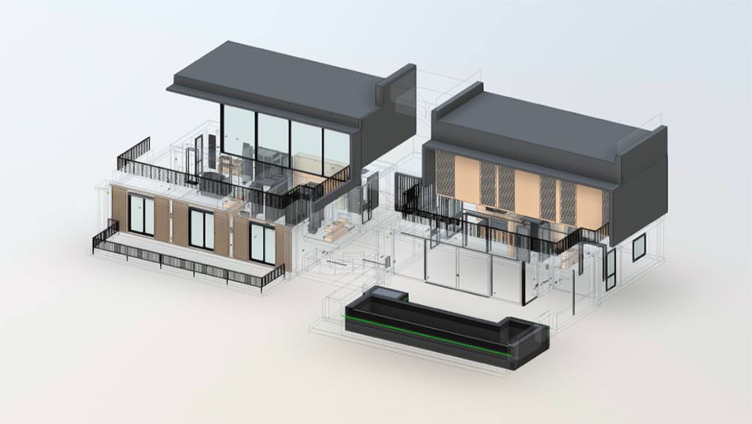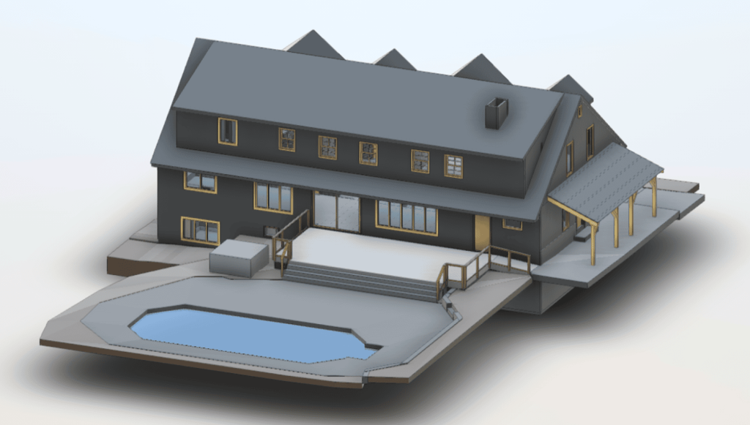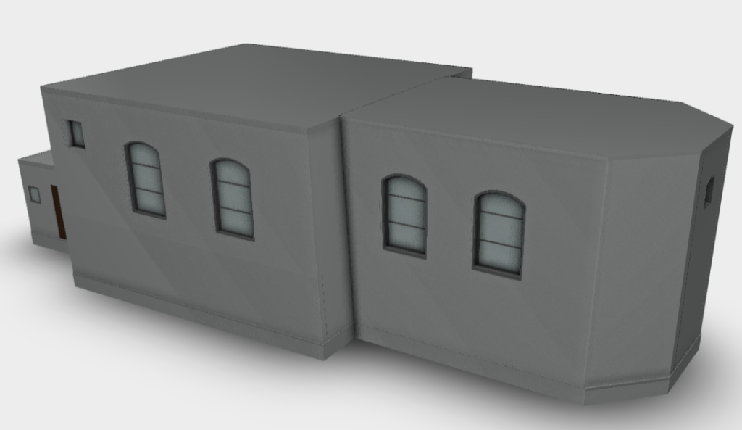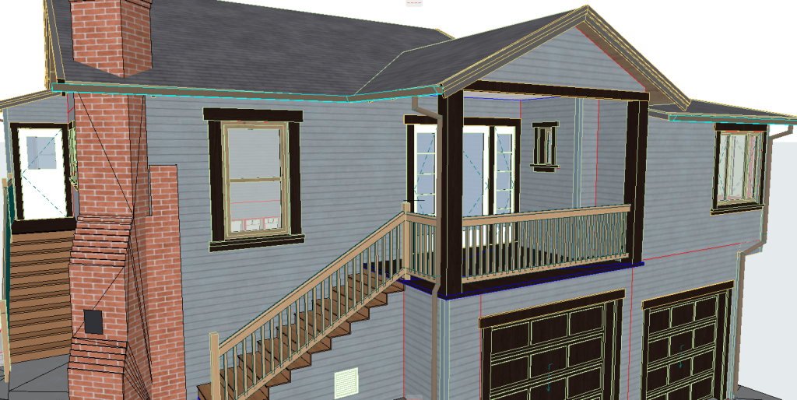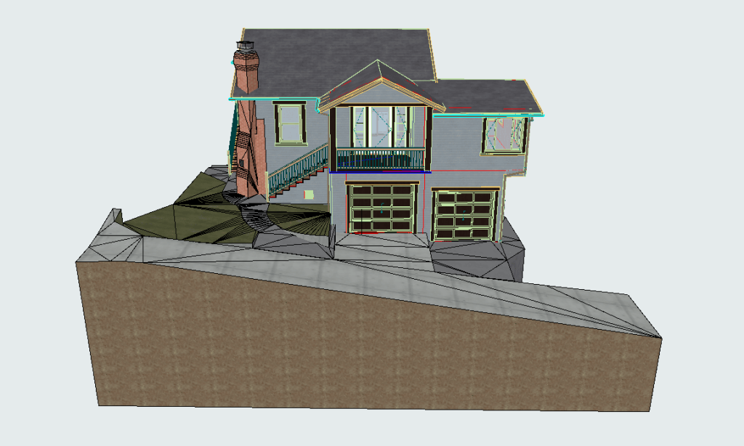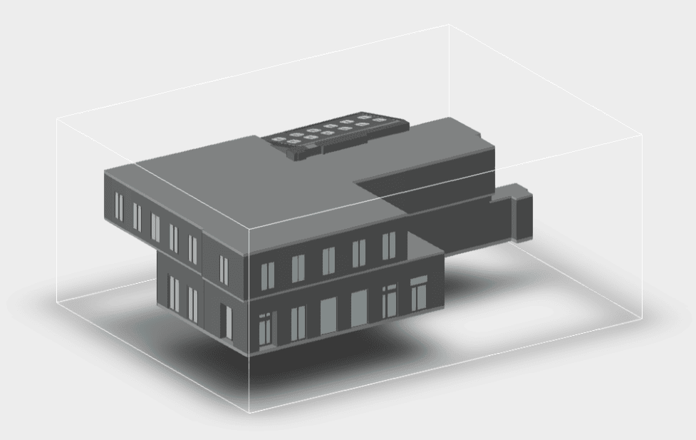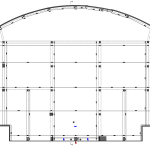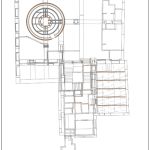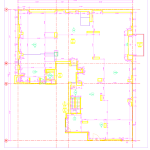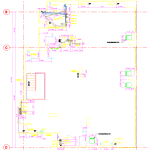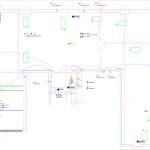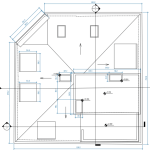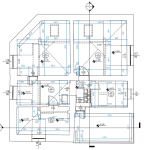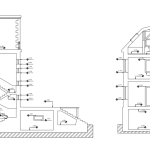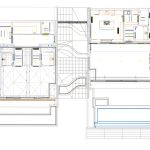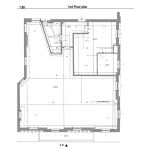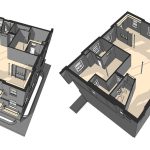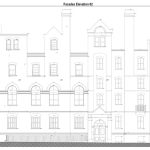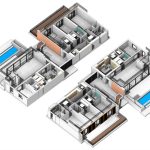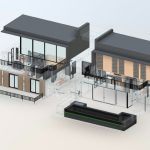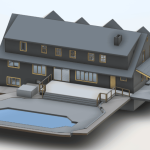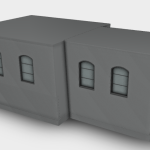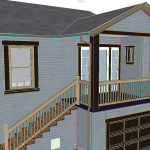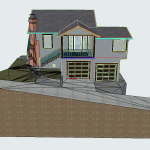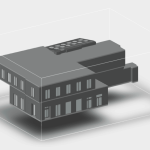Professional As-Built Services for Property Managers

At ScanM2, we specialize in delivering comprehensive As-Built services designed for property managers, architects, and developers across the United States. With our advanced laser scanning technology and expert team, we provide precise As-Built documentation that includes 3D models, point clouds, and detailed drawings in formats such as .rvt, .dwg, and more. Whether you manage commercial buildings, residential properties, or industrial facilities, our services offer a reliable solution for capturing existing conditions with unmatched accuracy and cost-effectiveness.
Our As-Built Services Examples
Accurate As-Built Documentation Tailored for Your Property Needs
What Do As-Built Services Provide?
As-Built services specialize in delivering detailed and accurate representations of a building’s present structure and layout. This process includes documenting architectural, mechanical, electrical, plumbing (MEP) systems, and more. The result is a precise record of your property’s dimensions and systems, vital for renovations, facility management, or property transactions.
At ScanM2, we offer:
- As-Built documentation for property managers tailored to your needs.
- High-quality As-Built drawings and 3D models.
- Point cloud data for precise measurements and visualization.
Benefits of As-Built Documentation for Property
Our As-Built services provide a range of advantages:
- Accurate Documentation: Ensure every detail of your property is captured with state-of-the-art scanners like Faro, Leica, and Trimble.
- Efficient Renovation Planning: Eliminate guesswork with precise measurements for remodeling or expansion projects.
- Streamlined Facility Management: Keep track of structural and system layouts for maintenance and upgrades.
- Enhanced Communication: Share detailed plans with contractors, architects, and stakeholders to avoid costly mistakes.
- Cost-Effective Solutions: By utilizing our advanced equipment, we deliver services at a competitive rate compared to traditional manual scanning methods.
Applications of As-Built Services
Our services are adaptable and suitable for a wide range of industries and property types:
- Commercial Buildings: Capture accurate documentation of office layouts, retail spaces, and more.
- Residential Properties: Capture detailed floor plans and structural data.
- Industrial Facilities: Map complex systems, including HVAC, plumbing, and electrical infrastructure.
- Heritage Preservation: Create accurate digital records for historical buildings.
- Real Estate Transactions: Provide comprehensive property documentation to assist both buyers and sellers during the transaction process.
How We Work: A Step-by-Step Process
- Initial Consultation: We discuss your project requirements, including property type, area, and desired deliverables (e.g., 2D documentation, 3D models, or point cloud data).
- On-Site Laser Scanning: Using professional-grade scanners like Faro, Leica, and Trimble, we conduct a detailed survey of the property, capturing millions of data points for maximum accuracy.
- Data Processing: Our team processes the collected point cloud data, transforming it into detailed As-Built drawings, 3D models, or other requested formats.
- Quality Assurance: We perform rigorous checks to ensure every deliverable meets our high accuracy standards and your specific requirements.
- Final Delivery: All documentation is delivered in your preferred formats, ready for immediate use in planning, design, or property management.
Why Choose ScanM2 for As-Built Services?
Choosing the right partner for As-Built documentation is crucial. Here’s why property managers across the USA trust ScanM2:
- Advanced Technology: We utilize top-of-the-line scanners, ensuring faster, more accurate results than manual methods.
- Comprehensive Deliverables: From 2D drawings to detailed 3D models, we provide documentation in all popular formats, including .rvt, .dwg, .pln, and more.
- Cost-Effective Pricing: Our services are competitively priced, offering superior quality at a lower cost compared to competitors using manual scanning equipment.
- Expert Team: With extensive experience in laser scanning and modeling, we guarantee the highest level of precision and professionalism.
- Customized Services: We adapt our offerings to meet your unique property requirements, ensuring maximum value.
Frequently Asked Questions
How much do As-Built services cost?
Pricing depends on factors such as the property’s size, type, and the specific deliverables requested. Contact us for a customized quote.
How accurate are the As-Built drawings?
Our advanced laser scanning technology delivers unmatched precision, capturing details with millimeter-level accuracy.
What formats do you provide?
We deliver documentation in formats like .rvt, .dwg, .pln, and more, compatible with all leading design and management software.
How long does the process take?
The completion time varies based on the property’s size and the project’s scope. We ensure timely delivery without compromising on quality.
Can you scan both the interior and exterior of a property?
Yes, we offer both interior and exterior scanning services, delivering a comprehensive representation of your property.
Do you include MEP systems in your documentation?
Yes, we document mechanical, electrical, and plumbing systems as part of our comprehensive services.
Start Your Journey to Precise As-Built Documentation for Property
Ready to streamline your property management with precise As-Built services? Reach out to ScanM2 today for a consultation and a tailored quote. Fill out our form to get started, and let us help you transform your property management experience with cutting-edge solutions.

