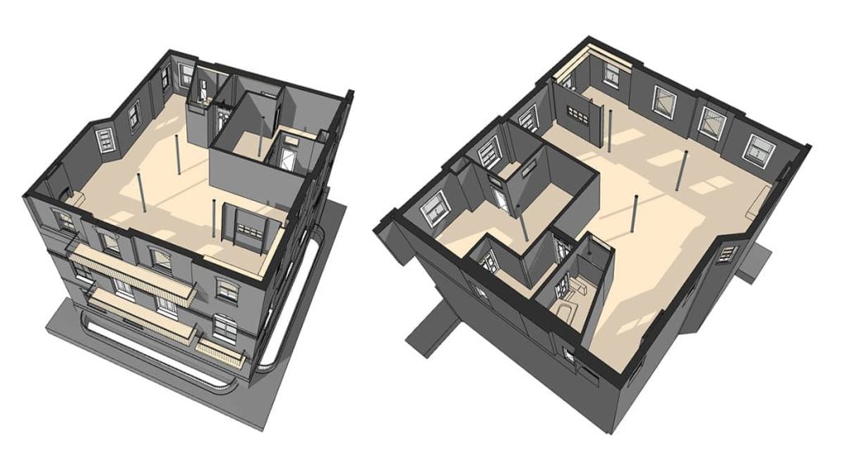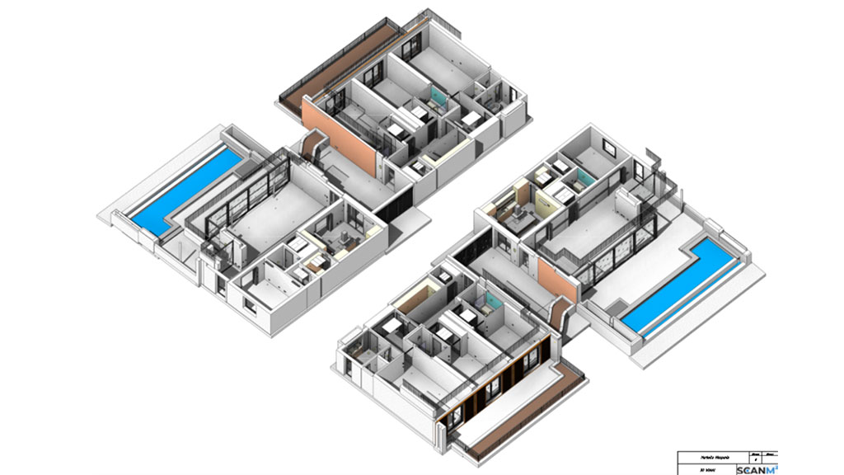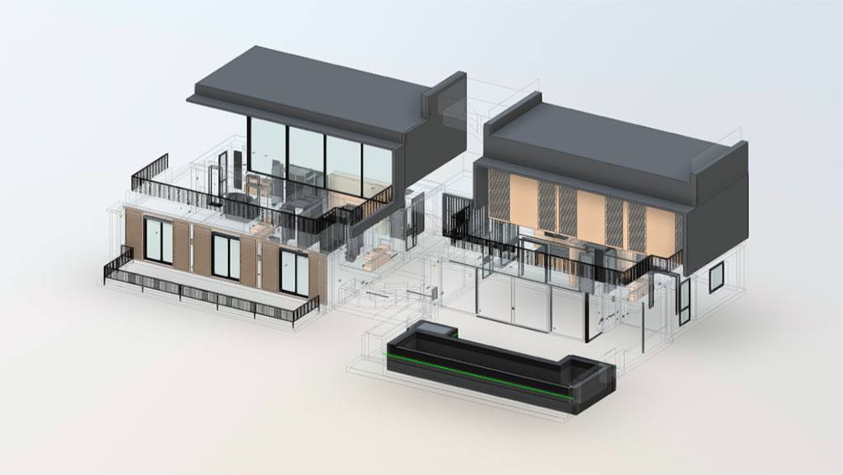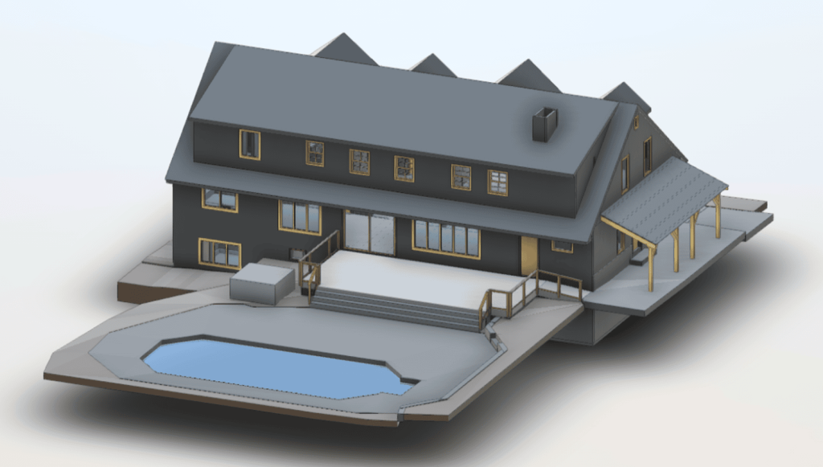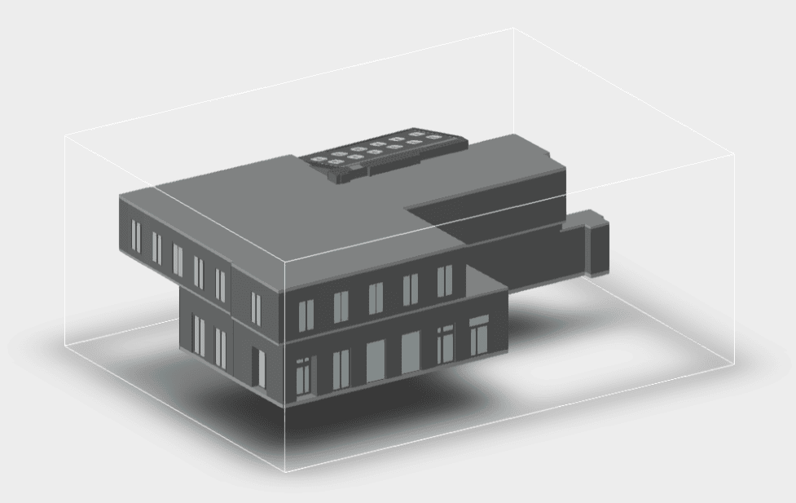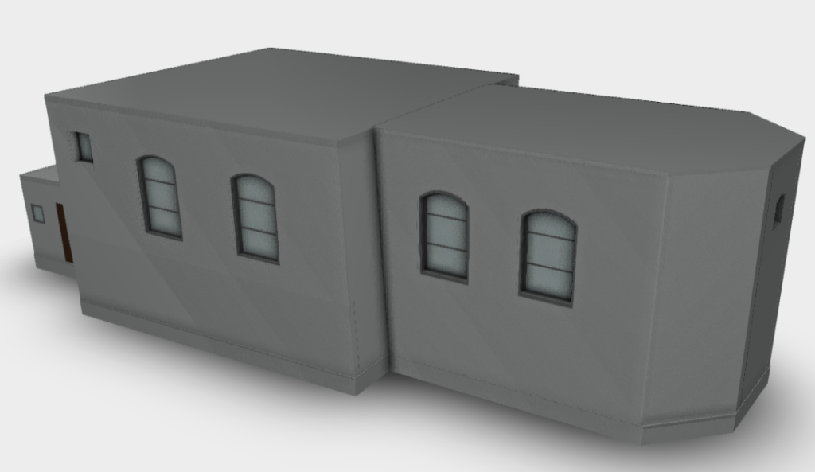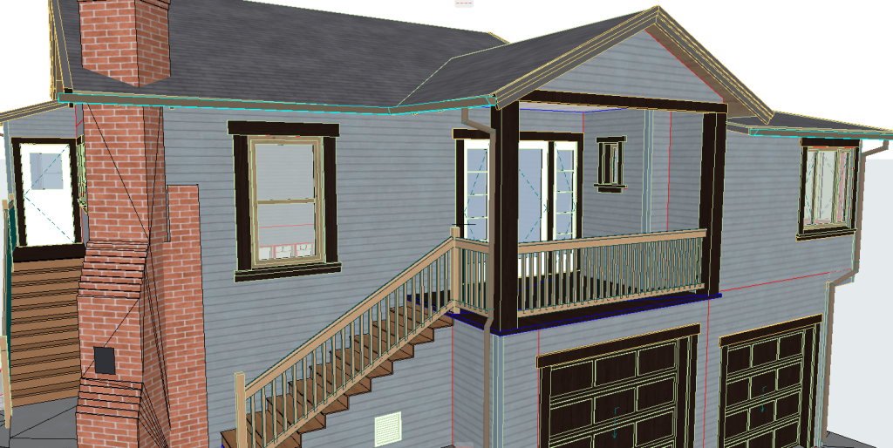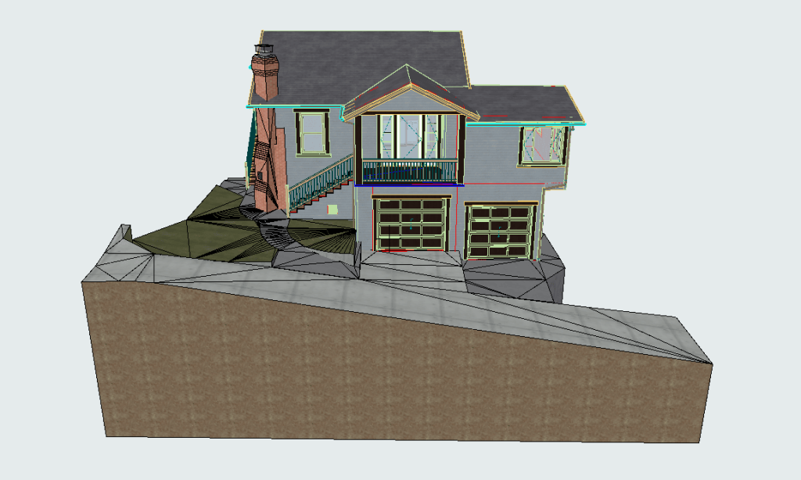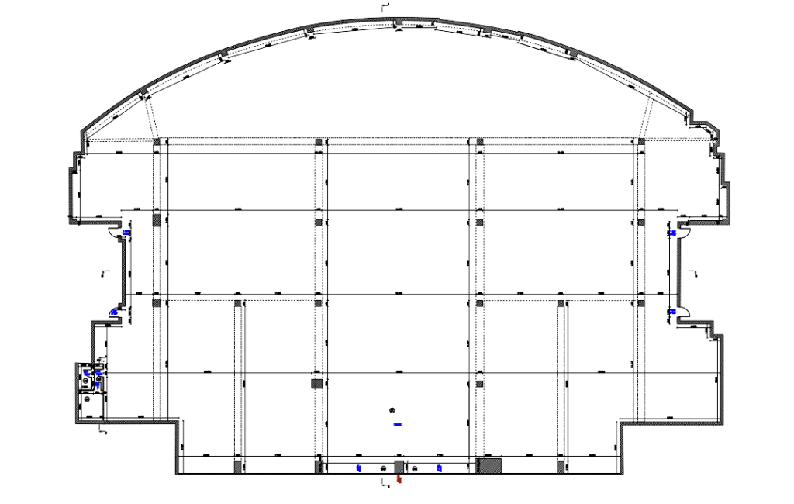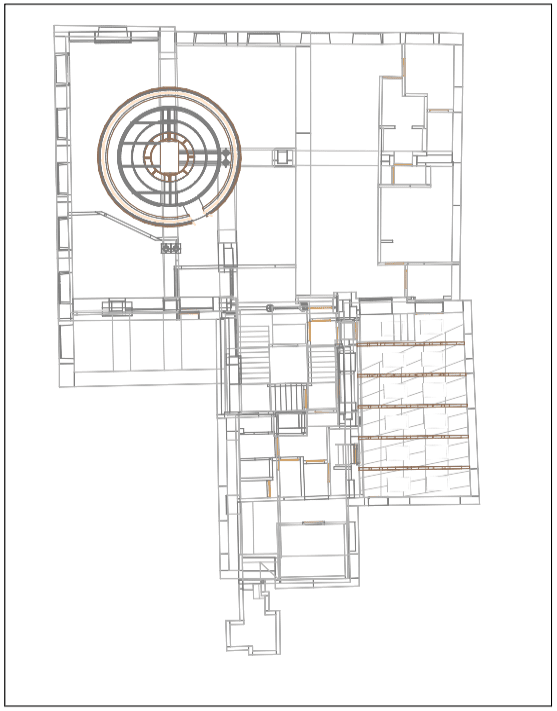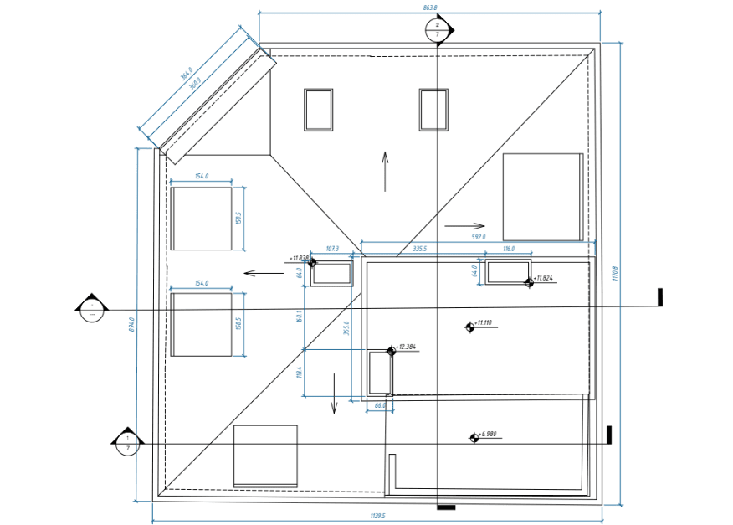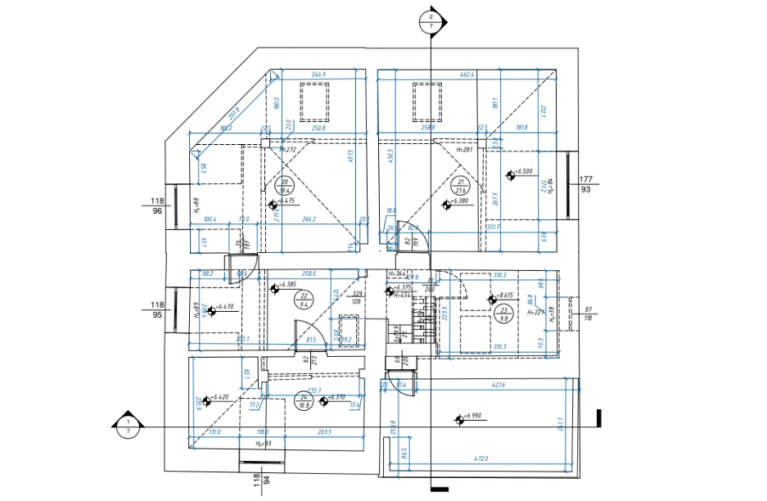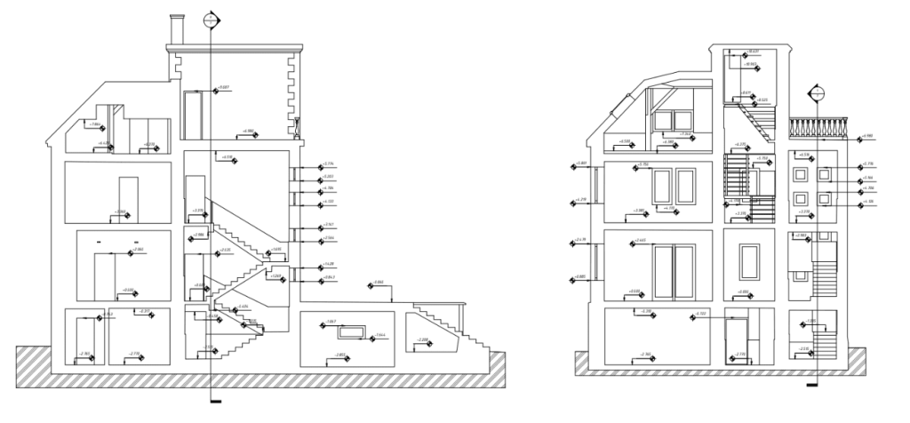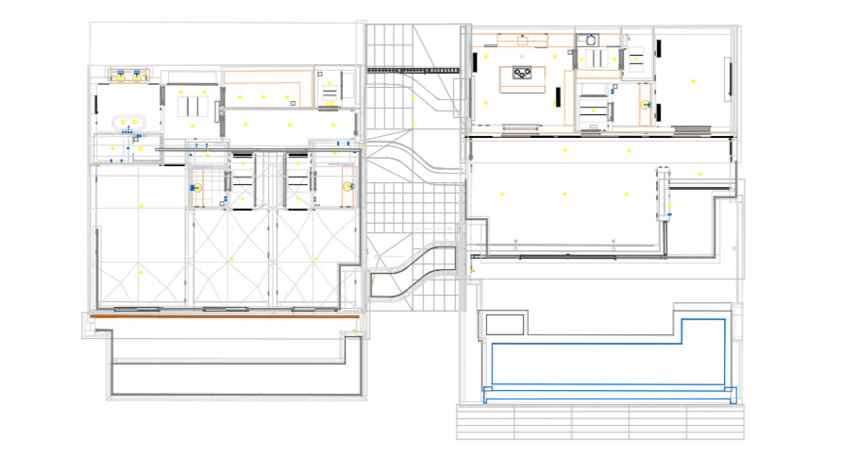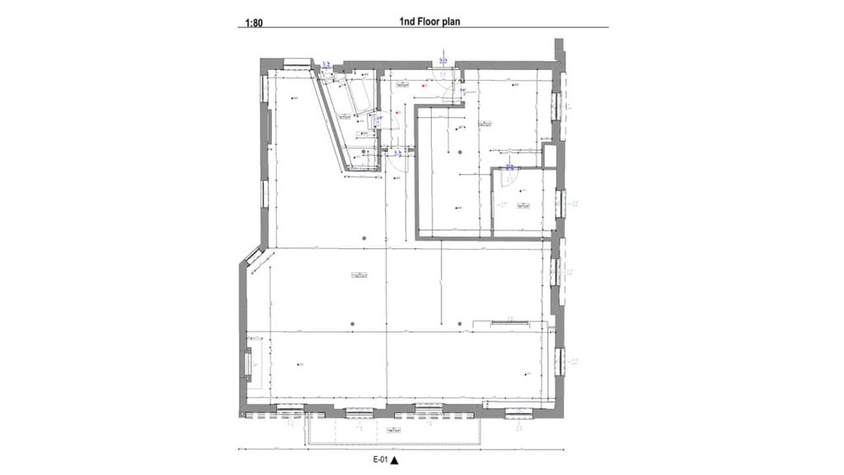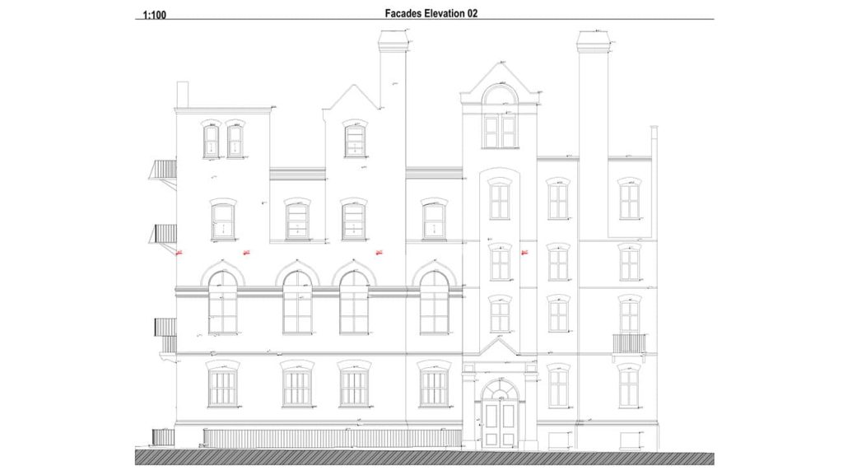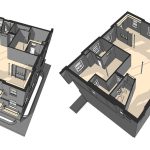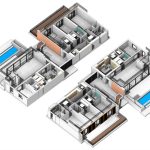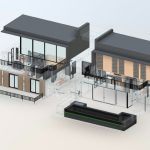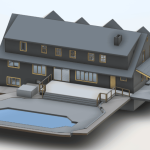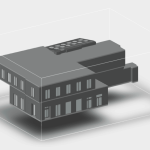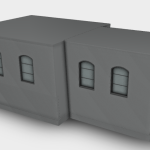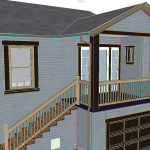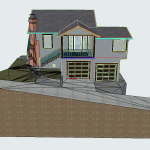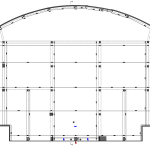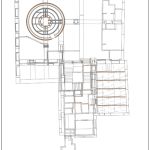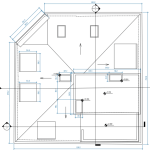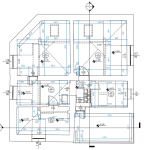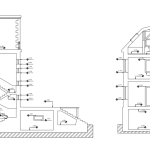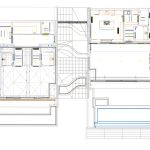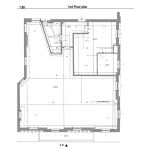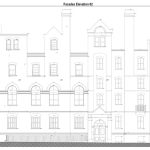AutoCAD As-Built Services for Precise and Cost-Effective Documentation
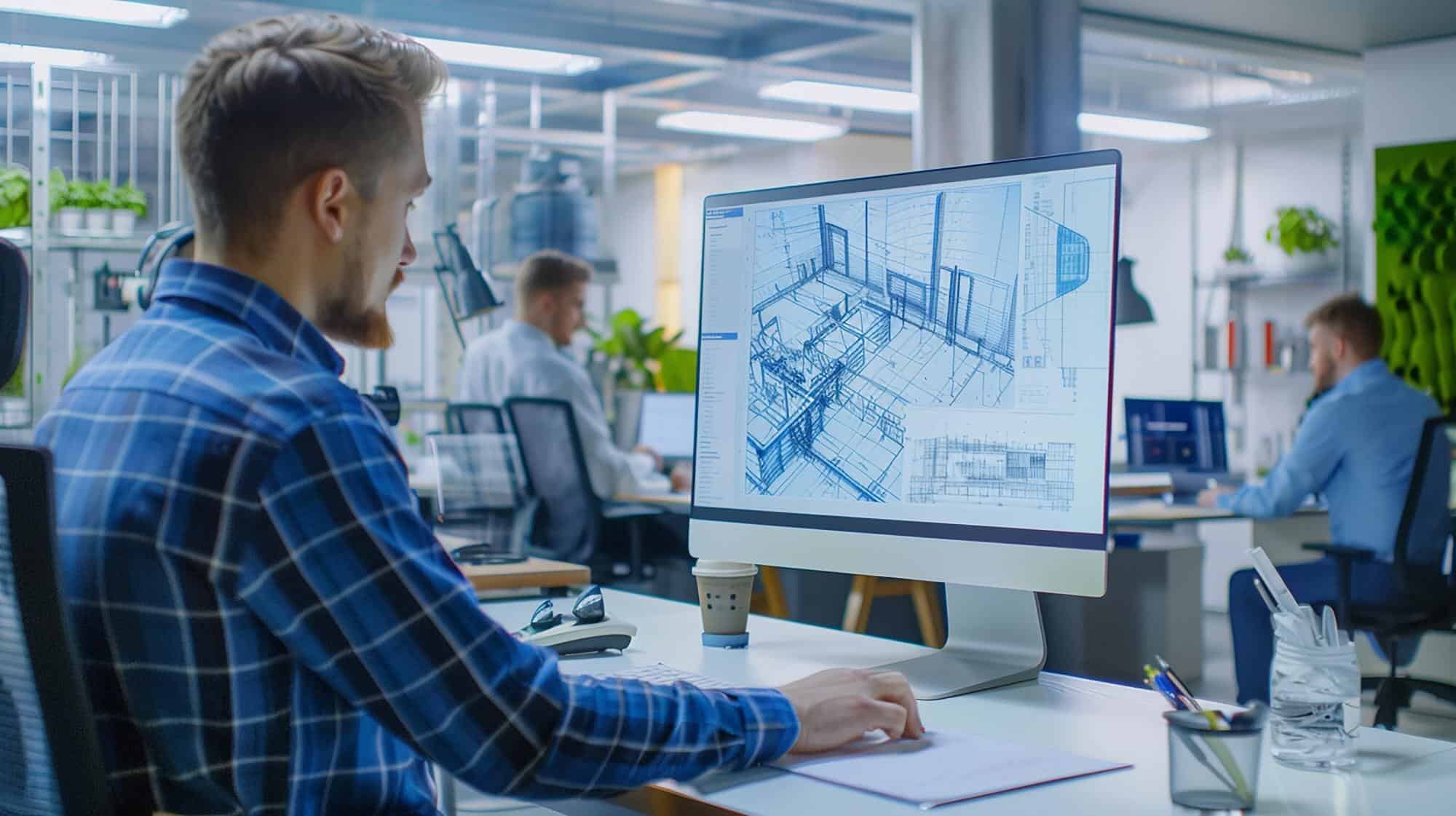
Unlock the potential of laser-accurate building documentation with our AutoCAD As-Built Services. At ScanM2, we excel in providing detailed As-Built Drawings customized to your project’s specific needs, guaranteeing accuracy, efficiency, and affordability. With industry-leading technologies like Faro, Leica, and Trimble scanners, we create detailed As-Built Drafting in AutoCAD, including 3D models, point clouds, and technical drawings, all in formats like .dwg, .rvt, and more.
Our As-Built Services Examples
What Are AutoCAD As-Built Drawings?
AutoCAD As-Built Services involve capturing the current state of a building, structure, or industrial facility and transforming this data into precise digital drawings or 3D models. These services are critical for renovations, retrofits, facility management, and construction projects.
At ScanM2, we offer:
- 2D Documentation in AutoCAD for accurate layouts and schematics.
- 3D Models for advanced project visualization.
- Point Cloud Data for complete spatial accuracy.
- Completely tailored deliverables designed to match your exact requirements.
We ensure every measurement and detail is captured with the highest accuracy, providing you with valuable tools for decision-making and project execution.
Why Choose AutoCAD As-Built Services?
The benefits of As-Built Drawings go far beyond just compliance. Here’s why they matter:
- Precision and Reliability: Achieve unmatched accuracy with data captured using cutting-edge laser scanners.
- Time and Cost Savings: Save time with ready-to-use, error-free documentation that reduces rework and guesswork.
- Enhanced Collaboration: Share universally compatible formats like .dwg or .rvt with stakeholders across different platforms.
- Adaptability: Use As-Built Drawings for a variety of projects, from simple renovations to complex industrial upgrades.
- Regulatory Compliance: Ensure your project meets all applicable building codes and standards.
How Our AutoCAD Services Work
We make the process simple and effective:
- Initial Consultation: We discuss your project’s scope, including the type of object (building, factory, facility), the desired outcome (2D plans, 3D models, etc.), and specific elements to document (utilities, lighting, HVAC systems, etc.).
- Laser Scanning and Data Collection: Using industry-leading equipment such as Faro, Leica, and Trimble scanners, we perform high-precision scans of your site, capturing every detail inside and out.
- Data Processing: Our team processes the point cloud data into your desired deliverables, ensuring compatibility with formats like .dwg, .rvt, .pln, and others.
- Review and Delivery: After completing the documentation, we provide the final deliverables for your review, ensuring they align with your expectations.
What Makes ScanM2 the Ideal Choice for Your Project?
Here’s what sets us apart from the competition:
- Affordable Pricing: Contrary to popular belief, laser scanning doesn’t have to break the bank. Our services are more cost-effective than manual scanning methods, delivering greater detail and precision.
- Advanced Technology: We use the latest scanners and software to ensure data precision and seamless output.
- Comprehensive Formats: From .dwg to .rvt, we deliver in all modern file formats, ready for use in your preferred software.
- Customized Solutions: Whether you need 2D documentation or a complex 3D model, we tailor our services to your project’s needs.
- Speed and Efficiency: With our streamlined processes, you’ll receive your documentation faster without compromising quality.
- Customer Support: Our experts guide you at every stage, ensuring you get exactly what you need, when you need it.
Frequently Asked Questions
What is an As-Built Drawing, and why do I need it?
An As-Built Drawing reflects the exact dimensions and layout of a structure after construction or renovation. It’s essential for renovations, facility management, and legal compliance.
How much do AutoCAD As-Built Services cost?
Pricing depends on the object type, area size, and desired outputs (2D plans, 3D models, etc.). However, our services are competitively priced and often more affordable than manual scanning methods.
What File Formats Do You Offer?
We provide documentation in multiple formats, such as .dwg, .rvt, .pln, and others, ensuring seamless compatibility with leading CAD and BIM platforms.
Do you scan interior and exterior spaces?
Yes, we perform both interior and exterior scans, providing complete and accurate data for your project.
Can you include utilities and HVAC systems in the documentation?
Absolutely! We can document utilities, lighting, plumbing, HVAC systems, and more, based on your project’s requirements.
How long does the process take?
Project timelines depend on the scope of work, but our streamlined workflows guarantee prompt delivery without sacrificing quality.
Ready to Streamline Your Project with AutoCAD As-Built Drawings?
Don’t let outdated or incomplete documentation slow you down. With ScanM2, you’ll receive precise AutoCAD As-Built Drawings and models at a fraction of the cost you expect.
Complete the form below to receive your free quote today!
Start your journey to effortless project execution with ScanM2’s reliable AutoCAD As-Built Services.

