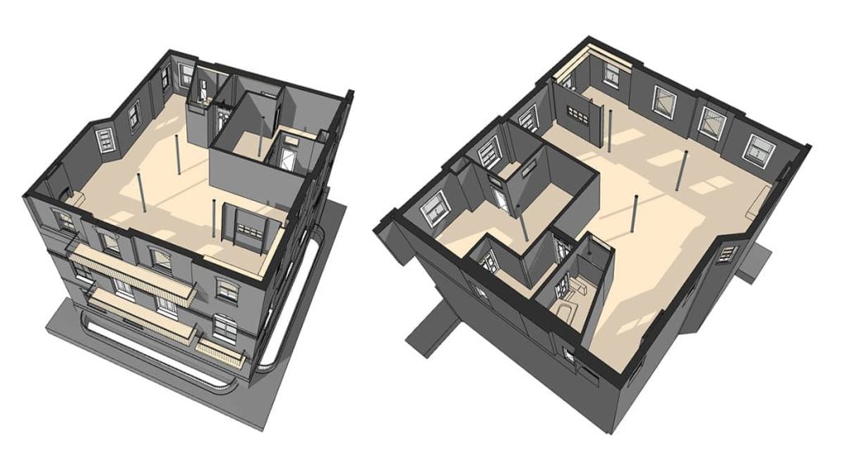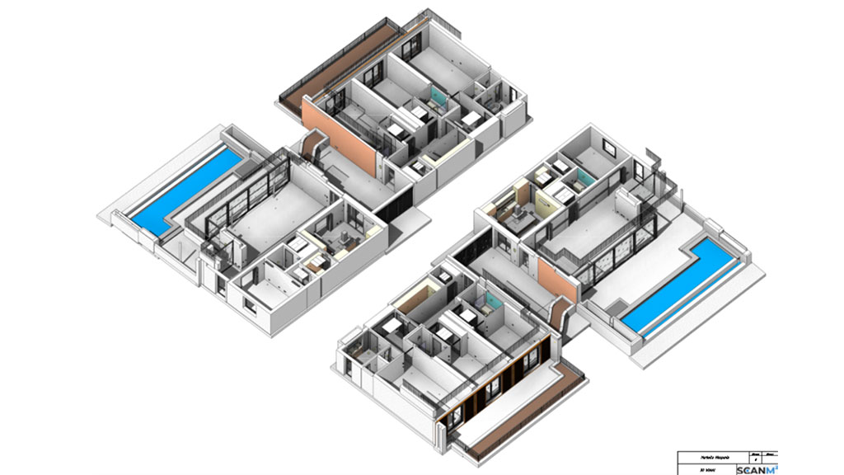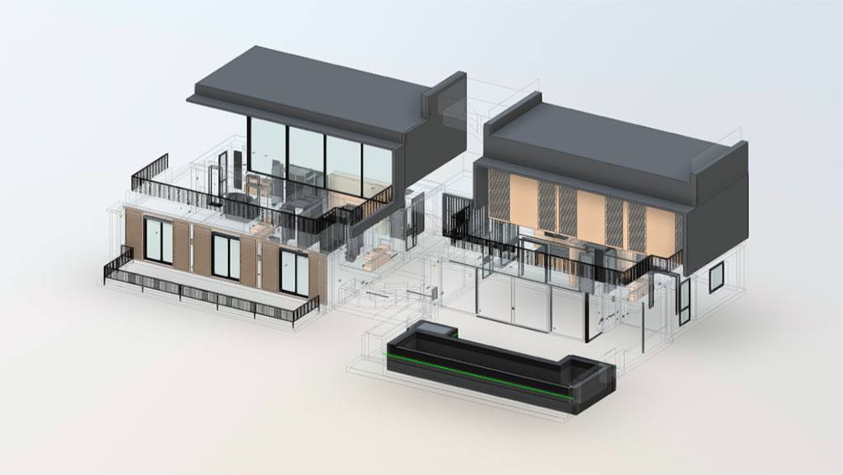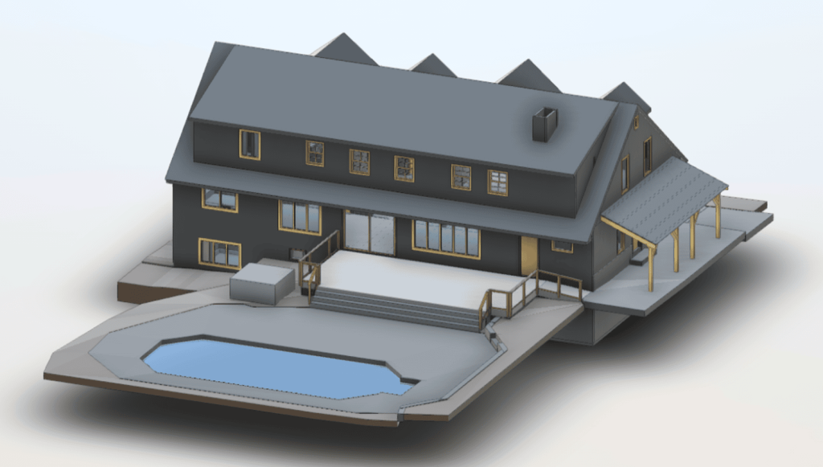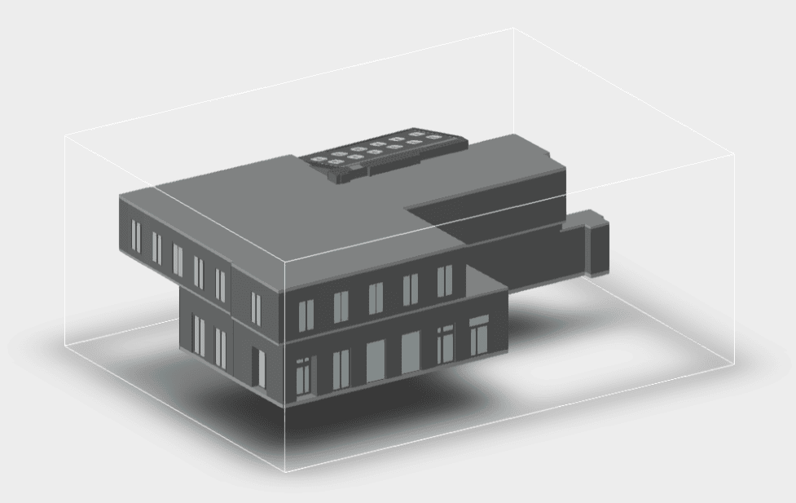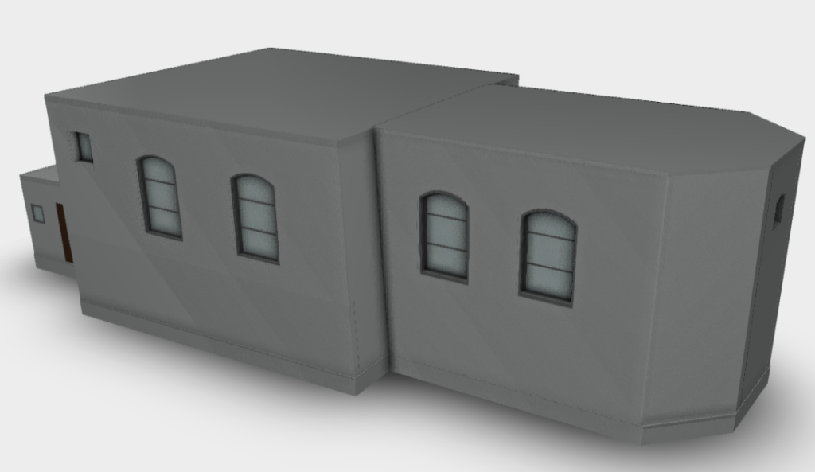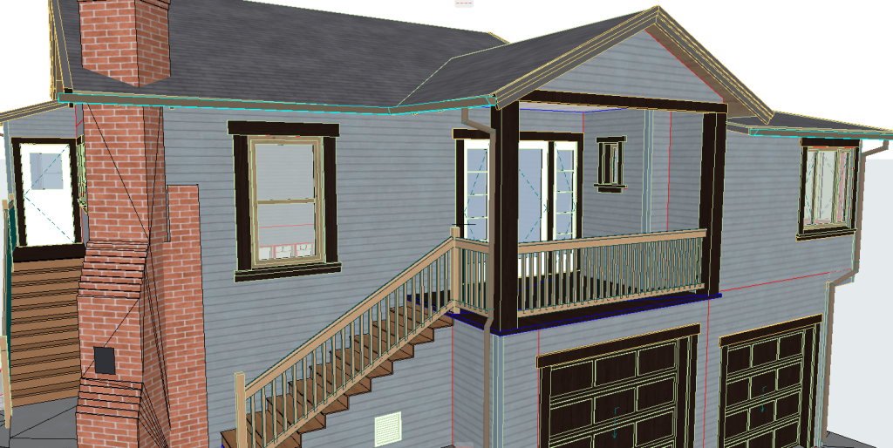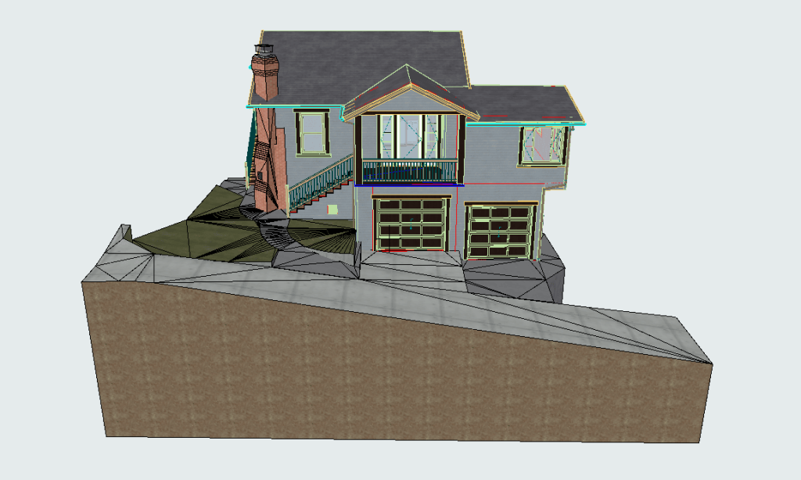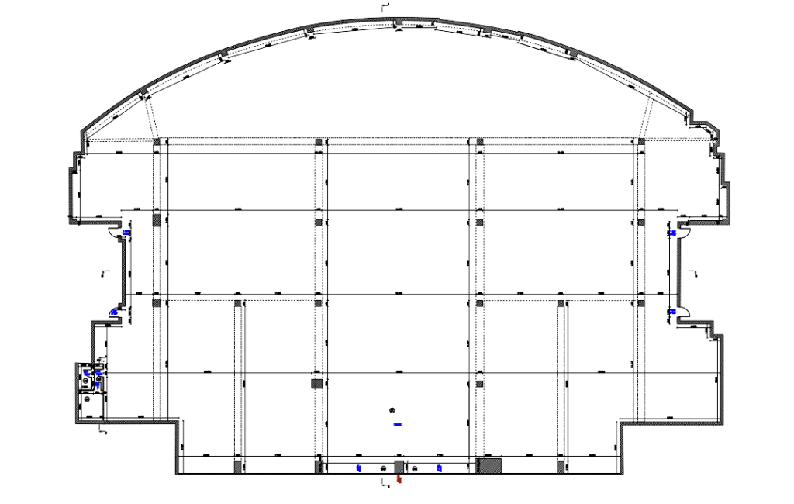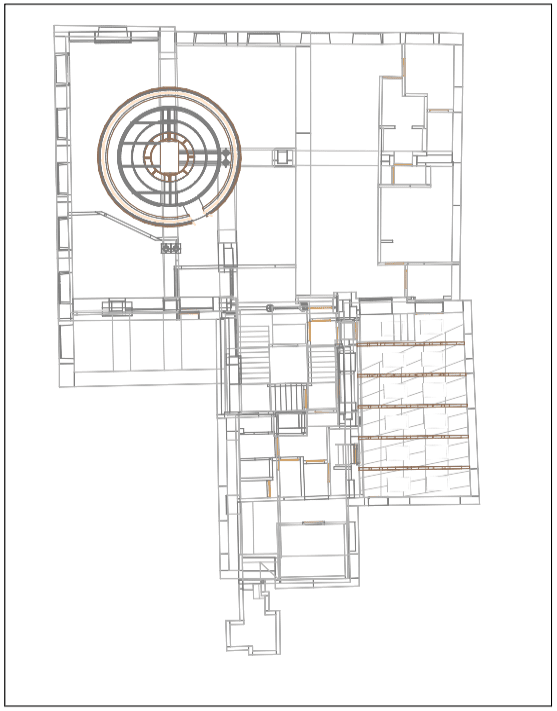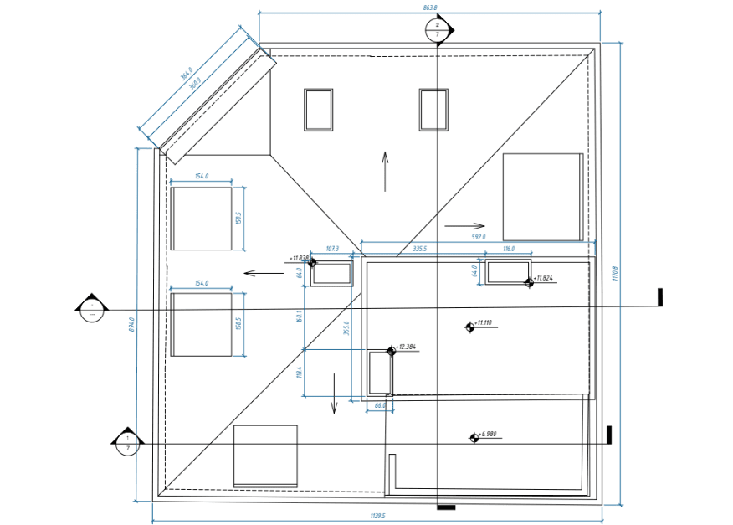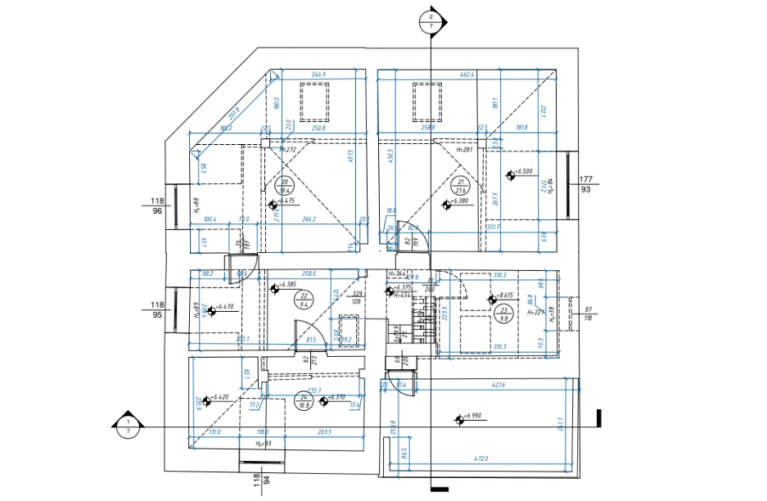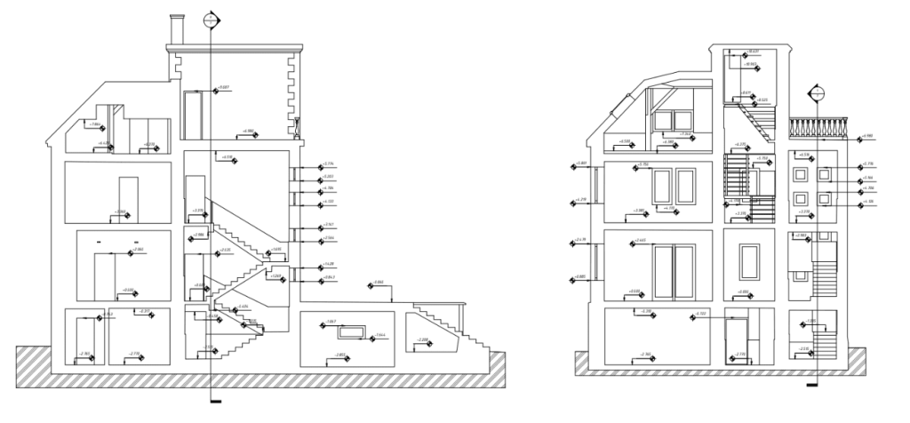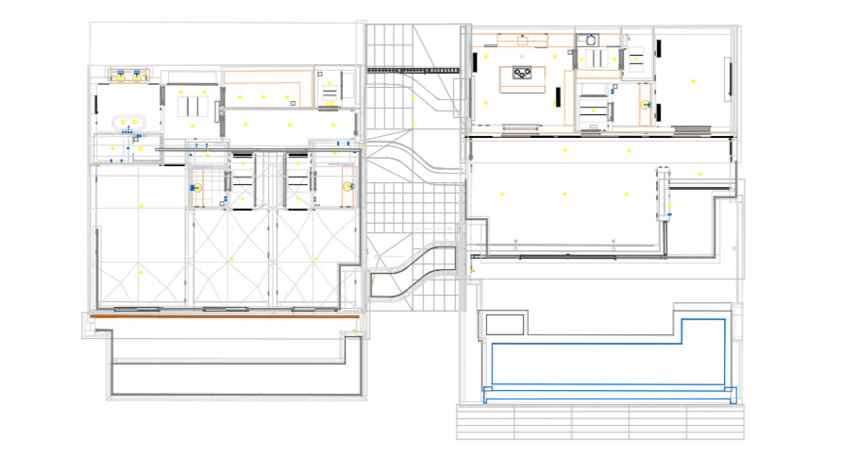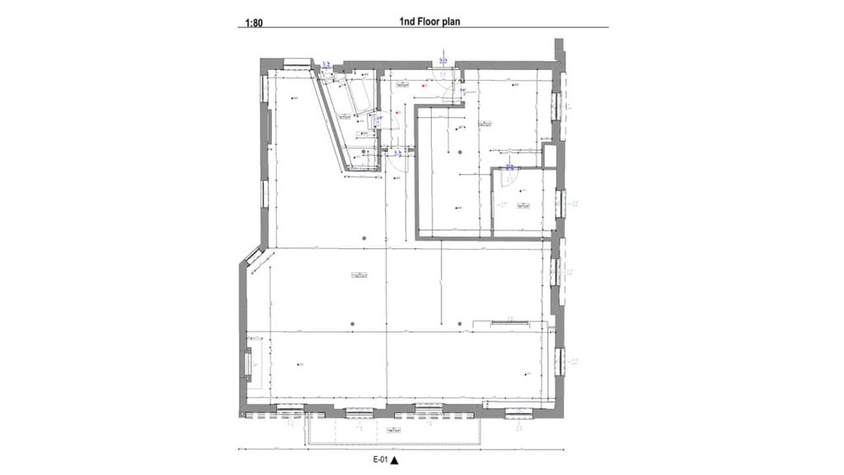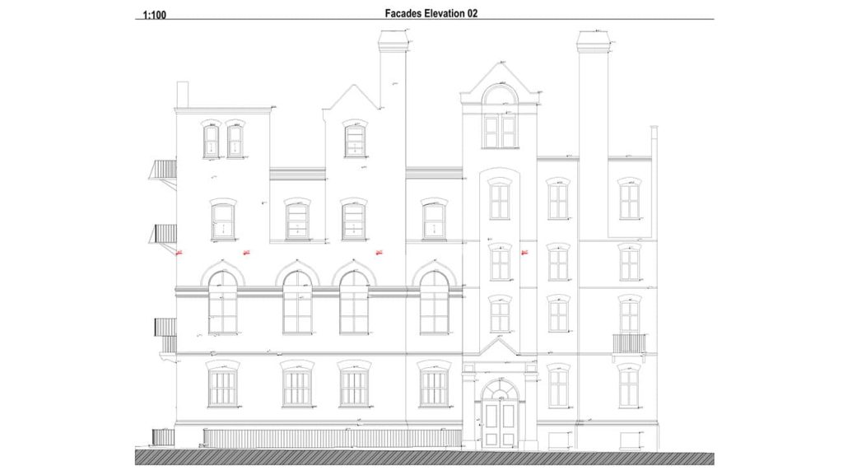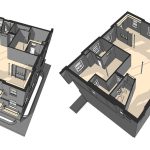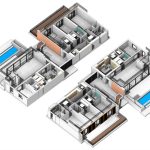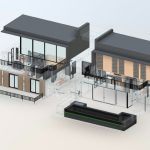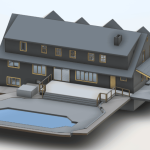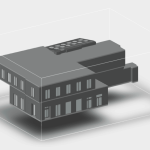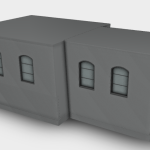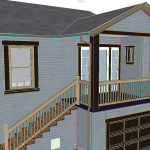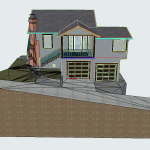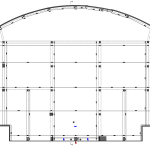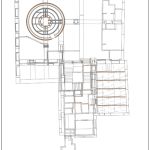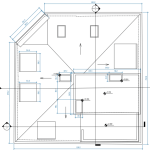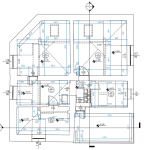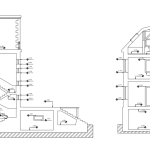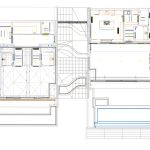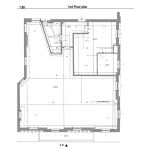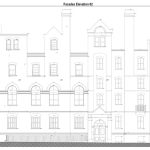As-Built Services for Engineers
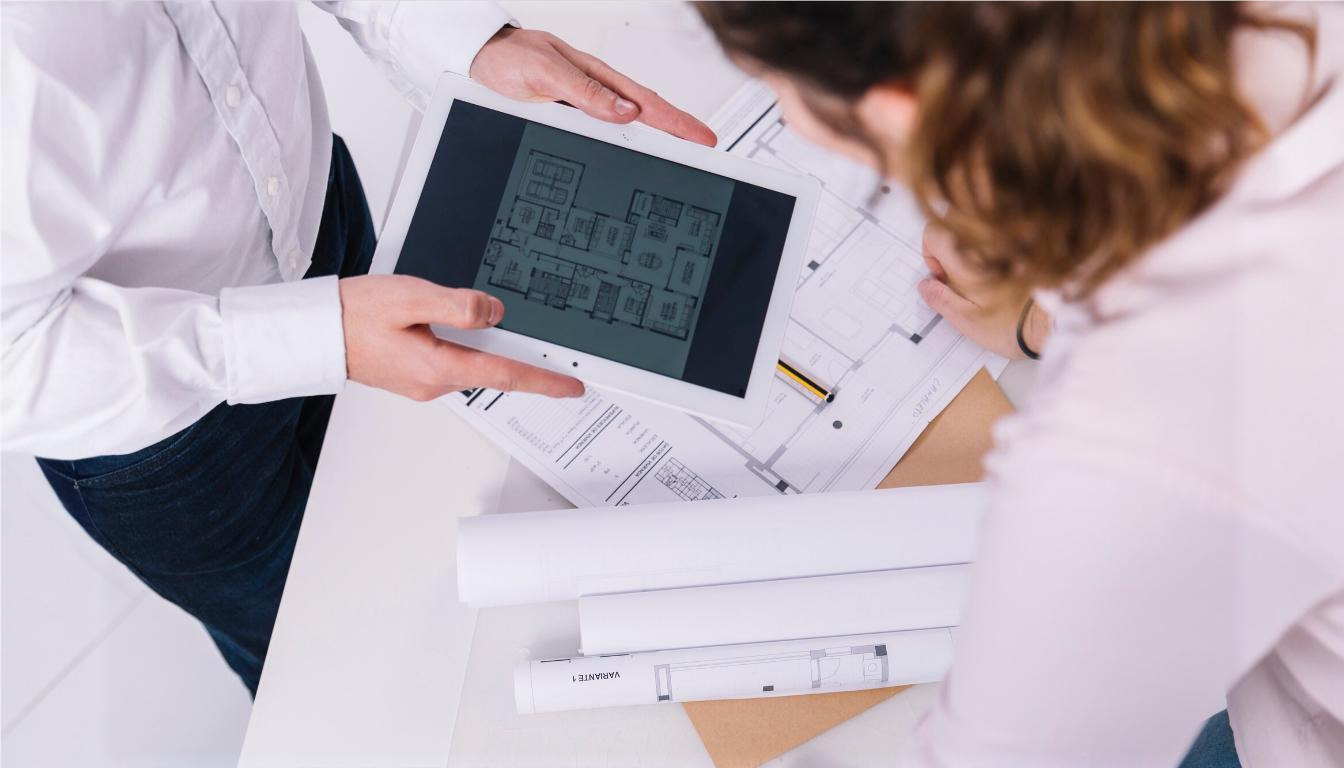
At ScanM2, we specialize in providing As-Built services for engineers that offer unparalleled accuracy and efficiency. Using advanced 3D laser scanning technology from industry leaders like Faro, Leica, and Trimble, we create highly detailed As-Built drawings, 3D models, and point clouds. Whether you’re designing upgrades, analyzing existing structures, or ensuring compliance with project requirements, our As-Built solutions are designed to meet your specific needs.
Our As-Built Services Examples
Why Choose As-Built Services for Engineering Projects?
Our As-Built plans for engineers offer significant advantages for any project, regardless of its size or complexity.
Key Benefits of Our Services
- Accuracy You Can Trust: Achieve measurements with sub-millimeter precision, eliminating errors and ensuring the highest level of detail.
- Time-Saving Solutions: Reduce project timelines by accessing comprehensive and ready-to-use documentation.
- Enhanced Collaboration: With outputs in universally accepted formats like .rvt, .dwg, .pln, and .pla, we make it easy for engineers, architects, and contractors to collaborate seamlessly.
- Versatility: Ideal for diverse applications, including renovation projects, structural analysis, and facility management.
- Cost-Effective Options: Contrary to popular belief, laser scanning is an affordable solution, especially when compared to manual methods, which are both time-consuming and prone to inaccuracies.
Applications of Engineering As-Built Services
Our As-Built services are designed to address a wide range of engineering challenges:
- Documenting existing structures for renovations or retrofits.
- Creating comprehensive 3D models for clash detection and spatial analysis.
- Producing detailed 2D documentation for permit applications and compliance reviews.
- Assisting with the design and modernization of essential building systems, including HVAC, plumbing, and electrical layouts.
How We Deliver Engineering As-Built Services
At ScanM2, we follow a proven, transparent workflow to ensure every project is completed to perfection.
Our Process
- Initial Consultation: We work closely with you to define project requirements, such as object type, scope (interior/exterior), and desired outputs (2D plans, 3D models, or point clouds).
- On-Site Scanning: Using cutting-edge 3D laser scanners, we capture high-resolution data of your site or structure.
- Data Processing: The raw scans are converted into accurate models and drawings in formats compatible with the latest software tools.
- Quality Assurance: Prior to delivery, our team conducts thorough checks to ensure every detail is accurate and complete.
- Final Delivery: We provide your files in the requested formats, ready for use in your engineering workflows.
Why Choose ScanM2 for As-Built Services?
When it comes to engineering As-Built services, ScanM2 stands out from the competition for several reasons:
What Sets Us Apart?
- Cutting-Edge Technology: Unlike competitors who rely on manual scanning devices, we use advanced 3D laser scanning equipment for the most precise results.
- Cost-Effective Solutions: Our optimized processes and expertise allow us to deliver competitive pricing without sacrificing quality.
- Comprehensive Deliverables: From point clouds to fully functional BIM models, we provide everything you need under one roof.
- Expert Team: With years of experience in laser scanning and As-Built documentation, our team is dedicated to meeting your unique requirements.
- Flexibility: Whether you need a full 3D model or simple 2D plans, we adapt our services to fit your project and budget.
By choosing ScanM2, you’re not only investing in high-quality As-Built solutions but also ensuring long-term savings through accuracy and efficiency.
FAQs About As-Built Services for Engineers
What is the purpose of an As-Built plan?
An As-Built plan documents the exact dimensions and features of a structure or site, reflecting any changes made during construction or over time. Engineers use these plans for design upgrades, compliance checks, and accurate planning.
How are As-Built drawings created?
As-Built drawings are created using data captured by 3D laser scanners, which measure surfaces and spaces with incredible precision. The data is then processed into 2D drawings or 3D models.
In What Formats Are Deliverables Provided?
We offer files in widely used formats such as .rvt, .dwg, .pln, and .pla to ensure compatibility with all major software tools used in engineering and architecture.
Is 3D Laser Scanning Costly?
Absolutely not! Our cutting-edge scanning technology reduces time and labor expenses, offering a cost-effective alternative to traditional manual methods.
What Is the Duration of the As-Built Process?
The timeline depends on the size and complexity of the project. Thanks to our streamlined workflows, we can deliver results more quickly than many competitors.
Can you capture both interior and exterior details?
Yes, we offer thorough scanning services for both interior and exterior structures, guaranteeing every detail is captured.
Start Your Journey to Precise As-Built Plans
Discover the advantage of partnering with ScanM2 for your As-Built services tailored to engineers. Our team is ready to deliver exceptional results tailored to your project needs.
Reach out to us today to schedule a consultation or request a personalized quote. Simply fill out the form below, and let’s bring precision and efficiency to your next engineering project.
Boost Your Engineering Project with ScanM2
Trust ScanM2 for reliable, cost-effective, and highly accurate As-Built services. With a commitment to precision and customer satisfaction, we’re here to help you succeed in every project, big or small.

