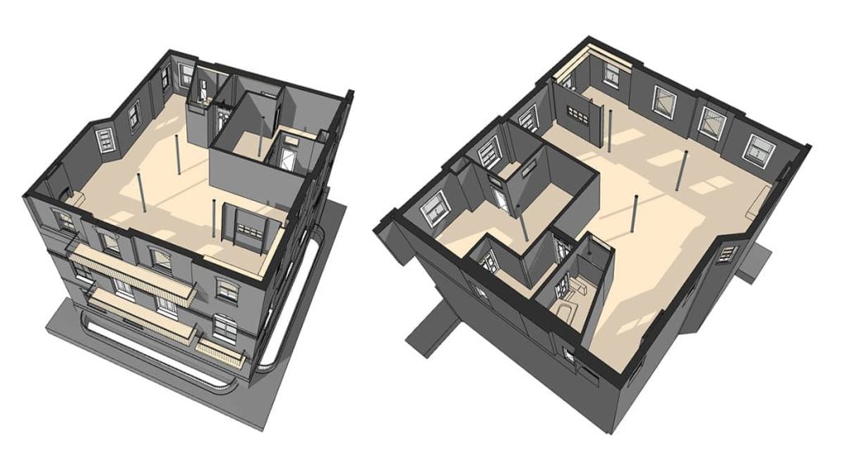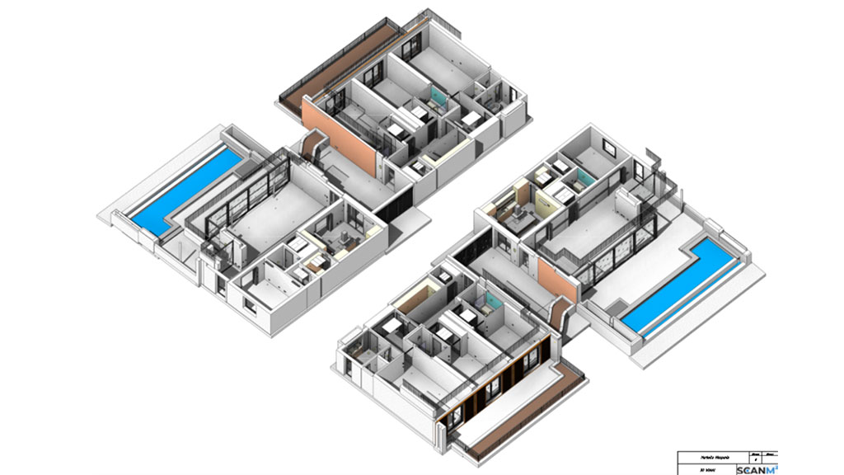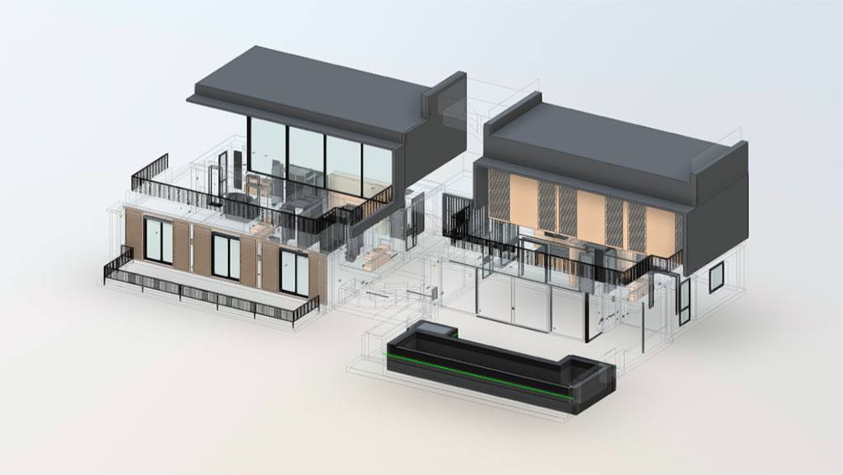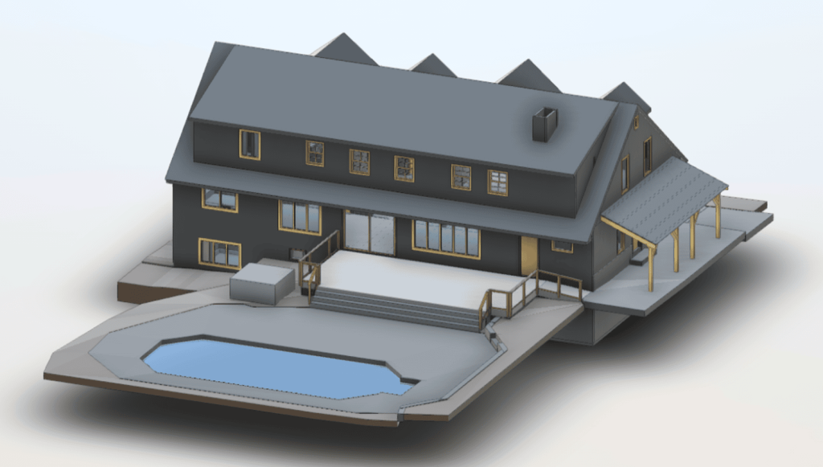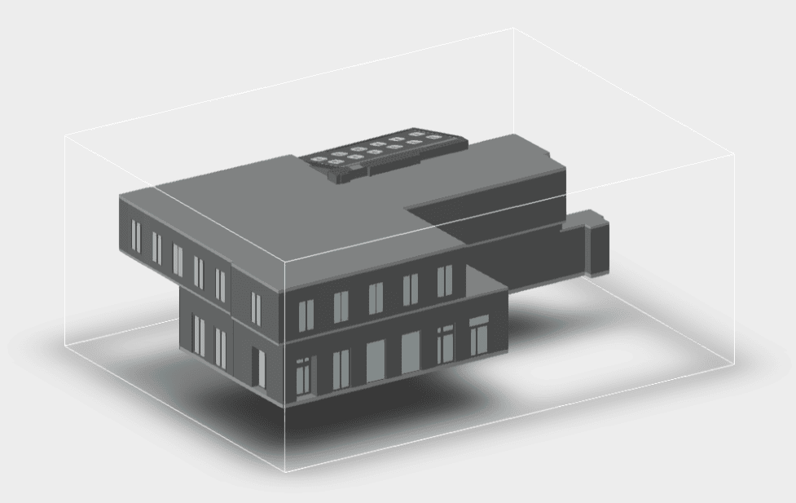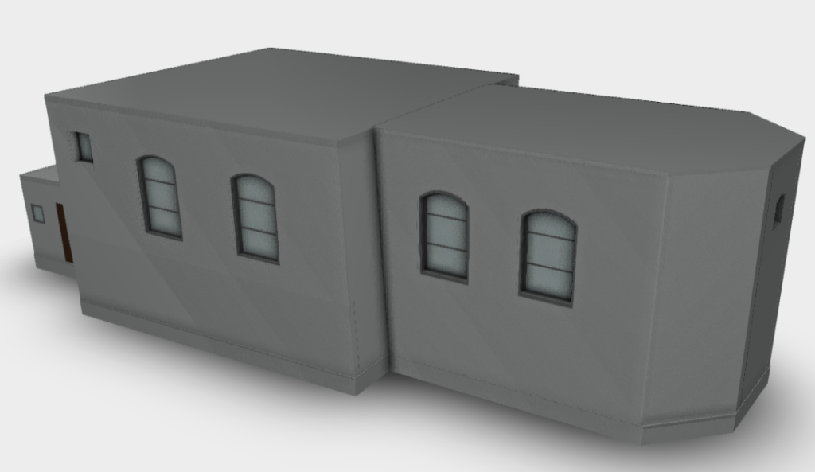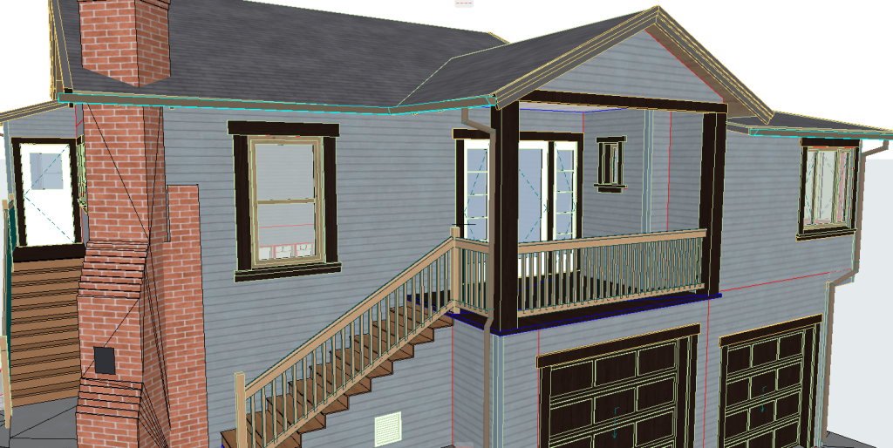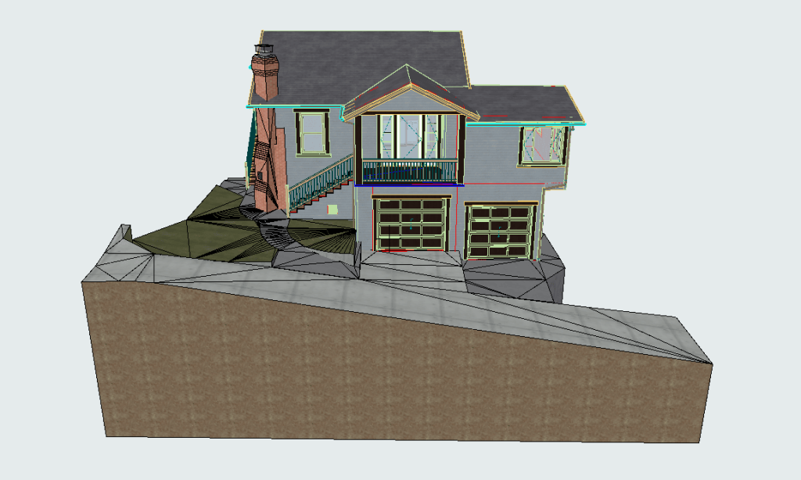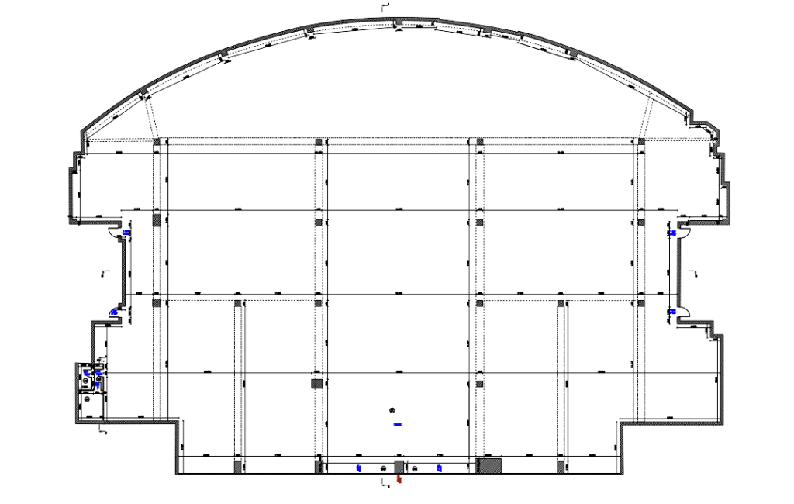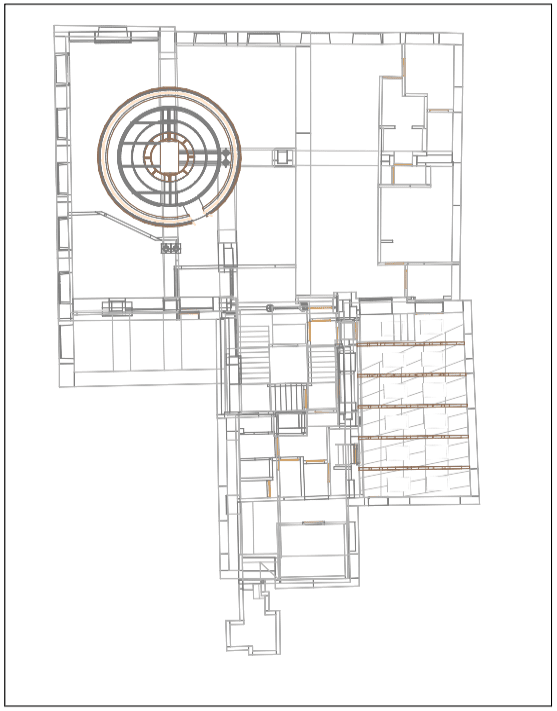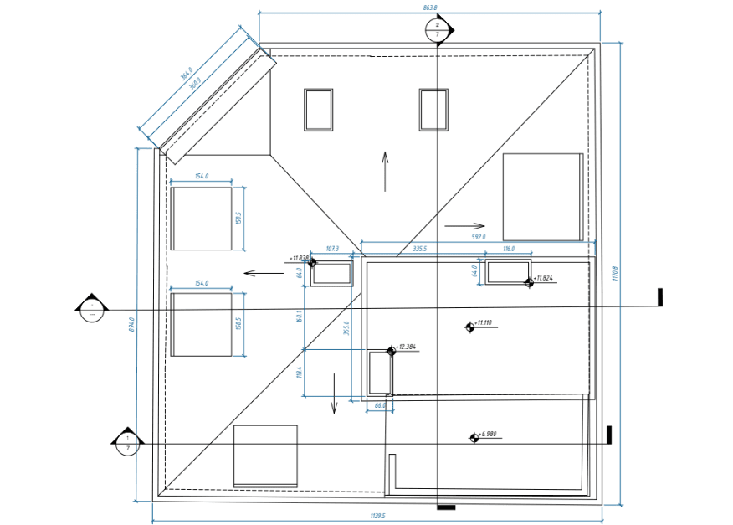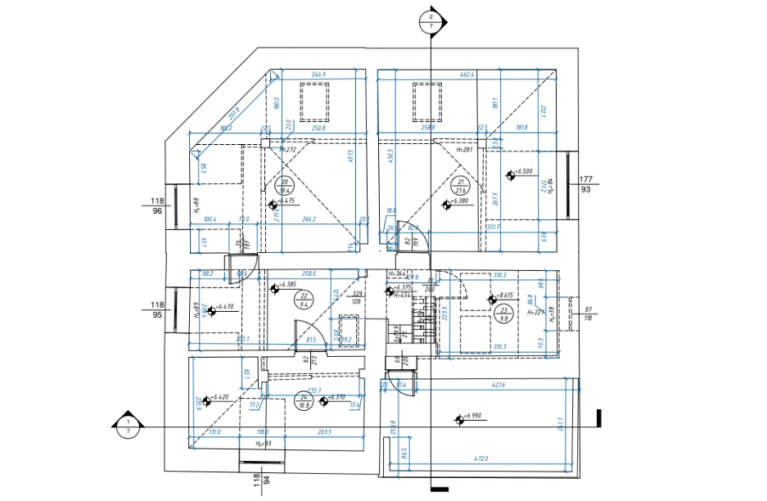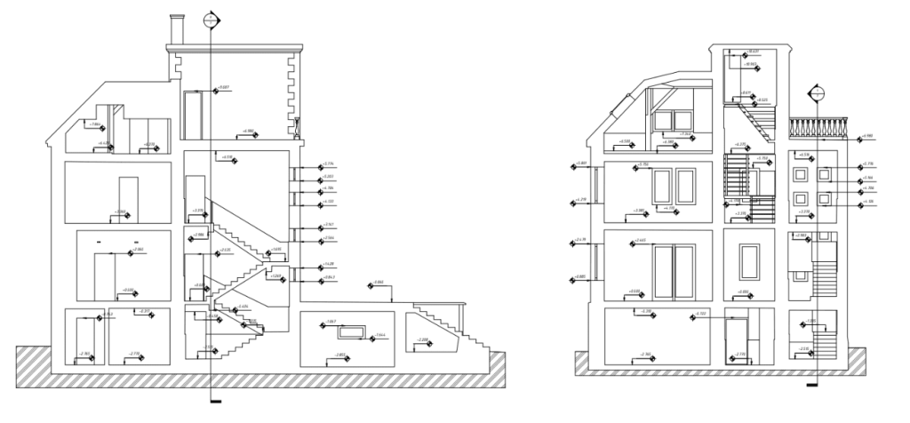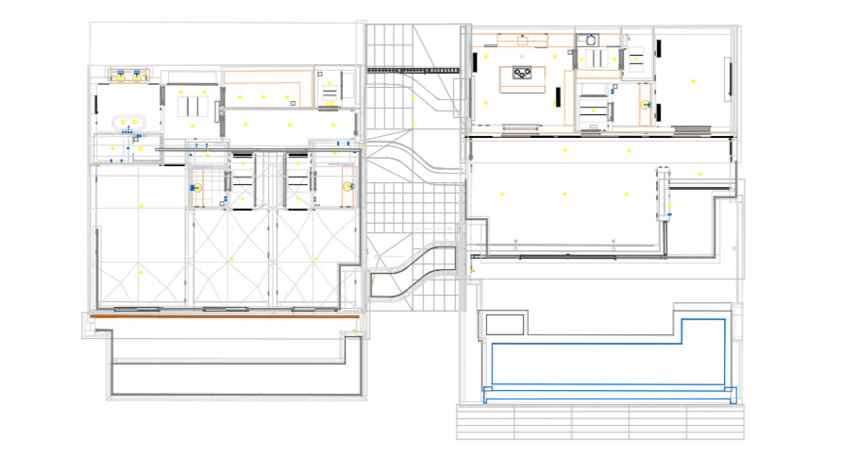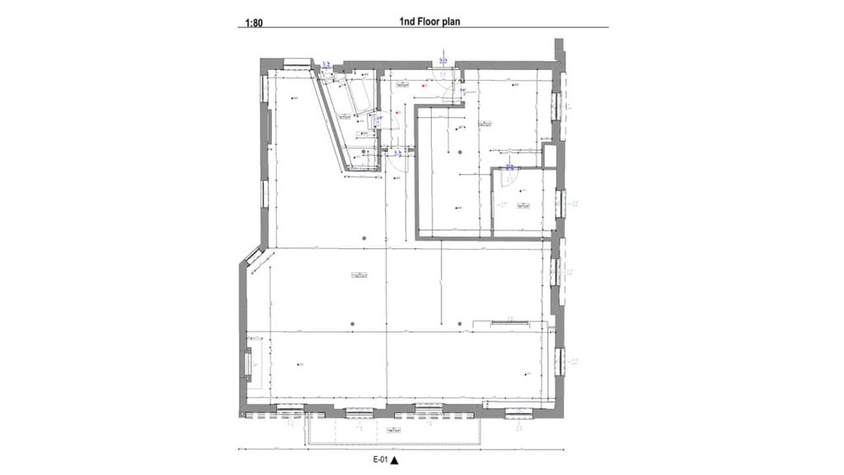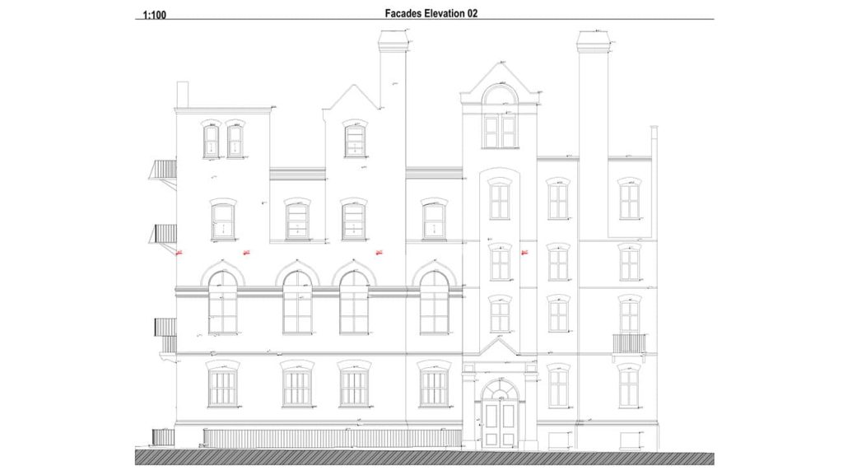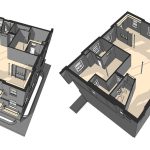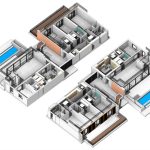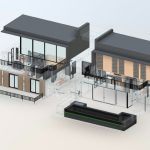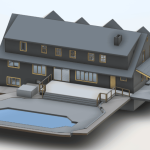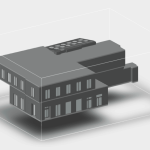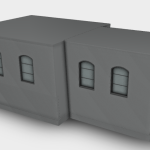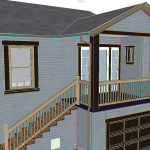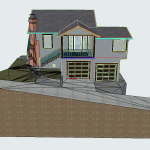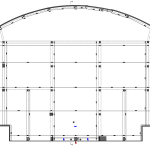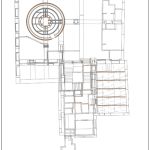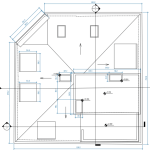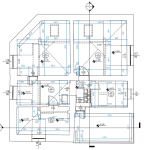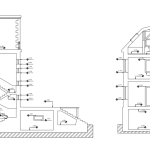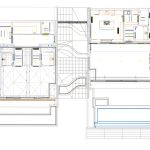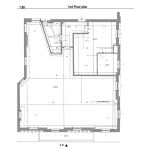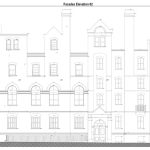Professional And Affordable As-Built Drawings in Louisiana
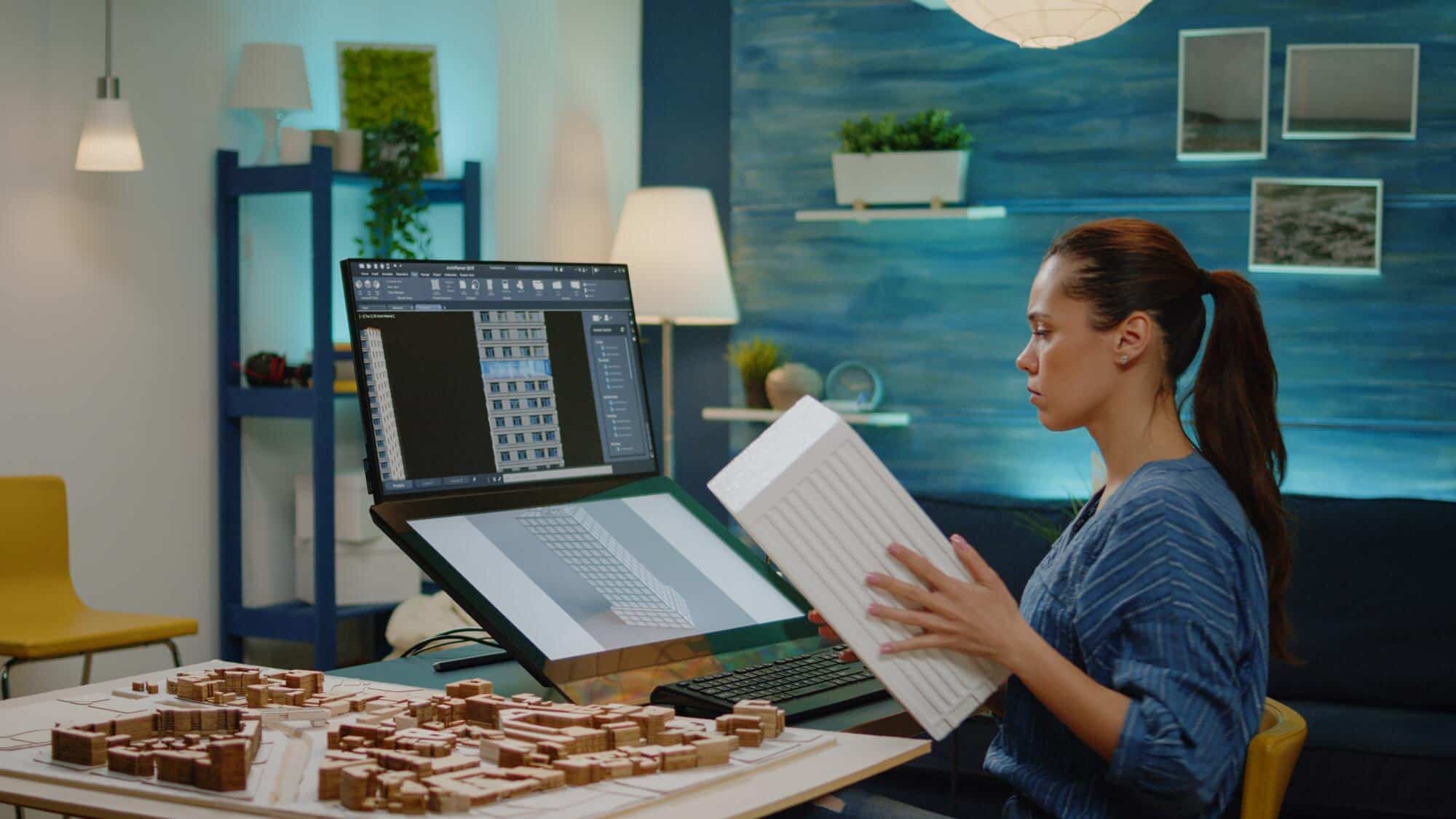
Providing precise as built drawings in Louisiana, our company specializes in detailed 3D scanning and modeling for a wide range of projects. Whether you need documentation for buildings, plants, or other structures, we deliver exceptional results using advanced technologies from Faro, Leica, and Trimble.
What Are As-Built Drawings in Louisiana?
As-built drawings are essential documentation reflecting the current state of a structure after construction or renovation. These drawings capture the exact dimensions, shapes, and locations of elements, differing from original design plans due to modifications during construction.
At ScanM2, we offer as built drawings in Louisiana tailored to meet your project’s needs, ensuring you receive the most accurate data for renovations, facility management, and legal compliance.
Whether you’re working on a large industrial site or a residential property, having precise as-built documentation can save time, reduce costs, and prevent errors during future modifications or expansions. Our expertise ensures that every detail is captured with precision, giving you confidence in the integrity of your project data.
Our As-Built Drawings Examples
Why Choose As-Built Drawings in Louisiana?
Our as built drawings provide a wide range of benefits for various industries and projects:
- Accurate Documentation: Capture precise measurements of buildings and infrastructure.
- Renovation Planning: Simplify project planning with reliable data.
- Compliance and Permitting: Ensure your project meets local regulations.
- Project Handover: Deliver comprehensive drawings for property transfers.
- Facility Management: Keep detailed records for maintenance and inspections.
Accurate as built drawings are essential for ensuring legal compliance, managing construction risks, and coordinating between multiple stakeholders. These drawings are also invaluable for facility managers, architects, and engineers needing to reference the current state of a building.
Industries That Benefit from 3D Scanning
- Construction and Renovation Companies: Plan updates and extensions with confidence.
- Architectural Firms: Use accurate data to refine designs and manage changes.
- Real Estate Developers: Present detailed documentation for buyers and investors.
- Manufacturing Plants: Ensure safety and functionality in complex layouts.
- Government Agencies: Maintain compliance with codes and standards.
How Our Process Works
Our approach to as built drawings in Louisiana involves a systematic and professional process, ensuring maximum accuracy and efficiency.
- Initial Consultation: Our process starts with identifying your project needs, considering the type of structure involved and the desired outcomes, such as 2D drawings, 3D models, or point cloud data. Our team works closely with you to define specific details like visible utilities, structural changes, and other critical aspects.
- On-Site 3D Scanning: Using high-end Faro, Leica, and Trimble scanners, our team captures the entire space with millimeter accuracy, both inside and outside the structure. Our equipment is suitable for scanning spaces of any size, from small offices to sprawling industrial complexes.
- Data Processing and Modeling: Collected data is processed into usable formats like .rvt, .dwg, .pln, .pla, ensuring compatibility with your existing design software. Advanced modeling techniques ensure the accuracy and clarity of all documentation, allowing for seamless integration into your workflow.
- Quality Assurance and Delivery: Before delivery, our team performs rigorous quality checks to guarantee precision and clarity in the final as built drawings. We maintain rigorous quality standards to guarantee that each drawing accurately represents the actual condition of the structure.
- Final Handover: The completed as built drawings and models are delivered in your preferred format, ready for immediate use. In addition to the files, we include a comprehensive summary to assist you in navigating the next phases of your project.
Why Choose ScanM2 for As-Built Drawings in Louisiana?
We understand that accurate documentation is critical for your project’s success. Here’s why ScanM2 stands out:
- State-of-the-Art Equipment: We use top-tier scanners from Faro, Leica, and Trimble for unparalleled accuracy.
- Expertise: Our team is made up of skilled specialists with extensive experience in laser scanning and data processing.
- Cost-Effective: We offer competitive pricing, delivering exceptional quality at a more affordable cost.
- Flexible Deliverables: We provide data in your preferred formats, such as .rvt, .dwg, .pln, and .pla.
- Fast Turnaround: Our streamlined process guarantees prompt delivery while maintaining top-notch quality.
- Comprehensive Service: From scanning to modeling, we manage the entire process so you can focus on other priorities.
By choosing ScanM2, you’re not just getting a service provider but a partner committed to the success of your project. With our efficient workflows and cutting-edge tools, we ensure a seamless and stress-free experience for you.
Frequently Asked Questions
What details are typically provided in as-built drawings?
As-built drawings include the current layout, dimensions, and structural details of a building or site, reflecting any changes made during construction.
How accurate are your as-built drawings?
Our as-built drawings are created using high-precision laser scanners, ensuring accuracy within millimeter ranges.
Can you create as-built drawings for residential properties?
Yes, we offer as-built drawings for residential, commercial, and industrial properties across Louisiana.
What file formats can you deliver?
We deliver drawings in formats like .rvt, .dwg, .pln, .pla, and point cloud files compatible with major CAD and BIM software.
How long does the process take?
The timeframe varies based on the project’s size and complexity but is typically quicker than traditional methods, thanks to our advanced 3D scanning technology.
Is laser scanning expensive?
Not at all. A common misconception is that professional laser scanning is costly. However, our services are competitively priced and often more affordable than manual methods due to faster data collection and reduced labor costs.
Do you offer nationwide services?
Currently, we specialize in as built drawings in Louisiana, but we can accommodate projects in neighboring states upon request.
Get Precise As-Built Drawings in Louisiana – Contact Us Today!
Achieve success in your project with precise as-built drawings in Louisiana. Reach out to ScanM2 today for a complimentary consultation and estimate. Complete the form below, and our team will provide you with a personalized proposal designed to meet your specific requirements.
Request your free quote today!

