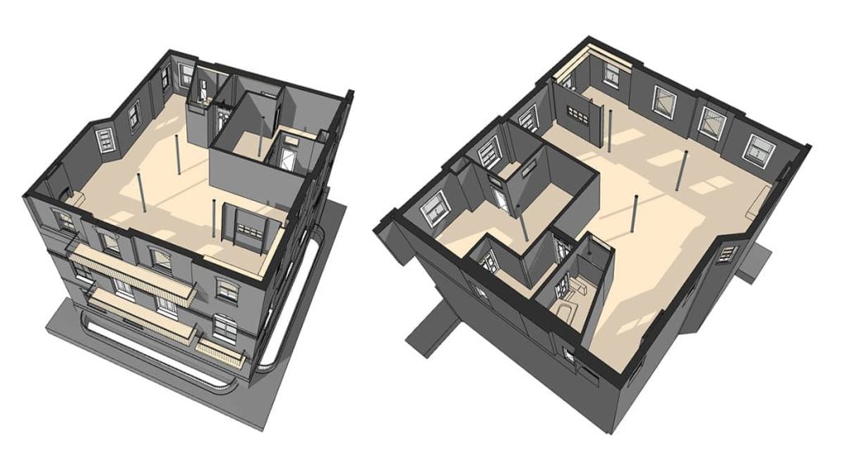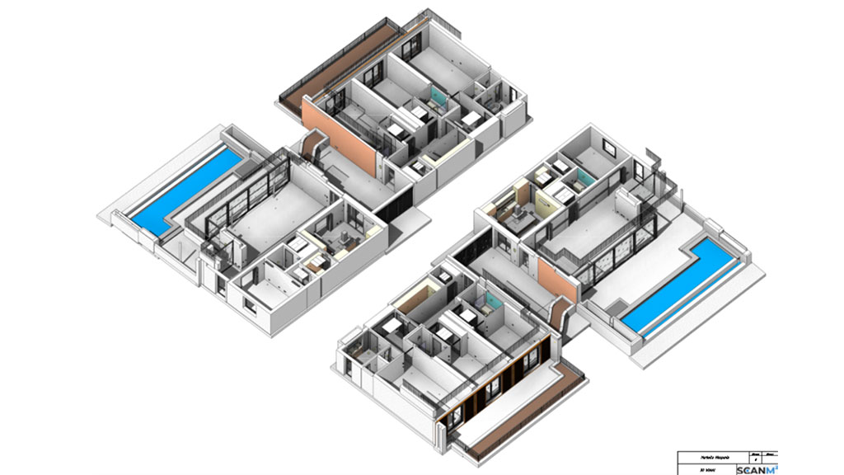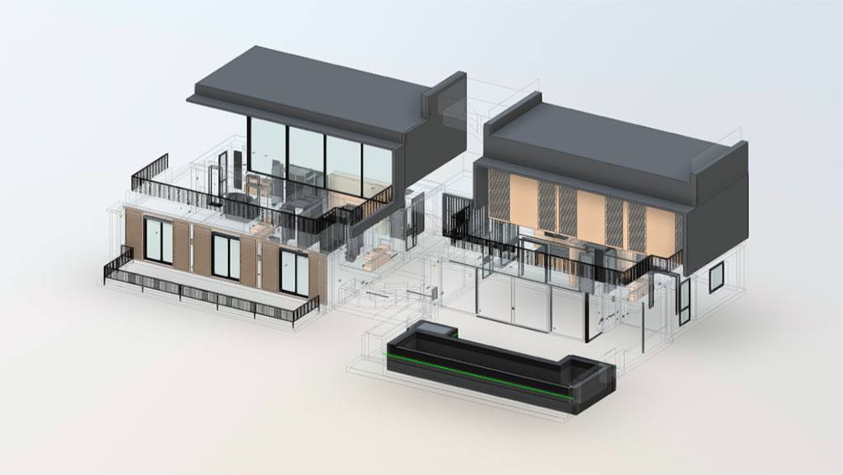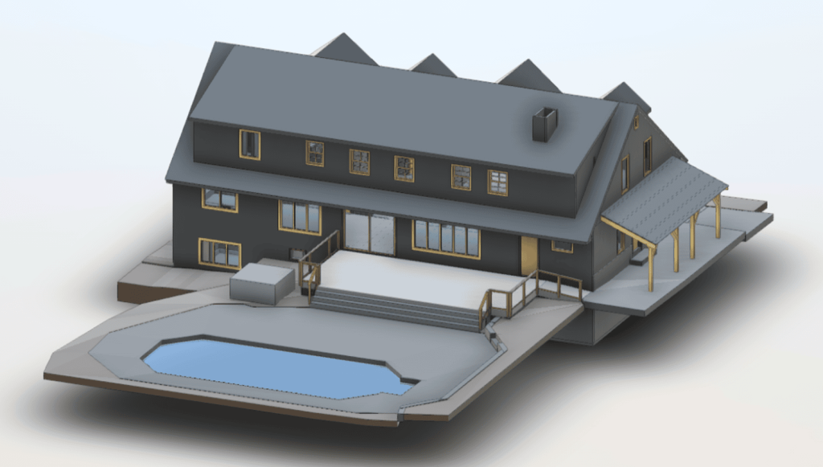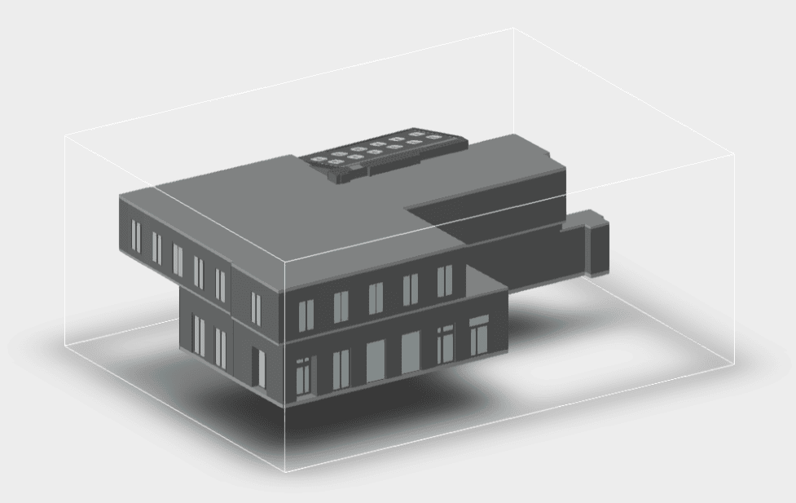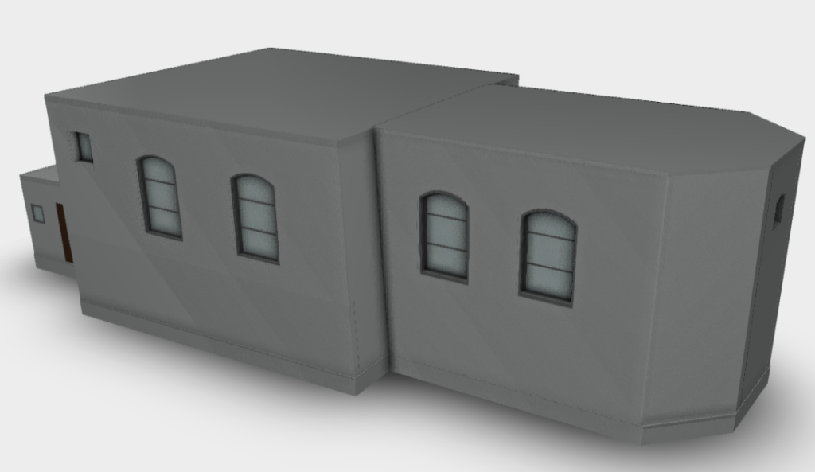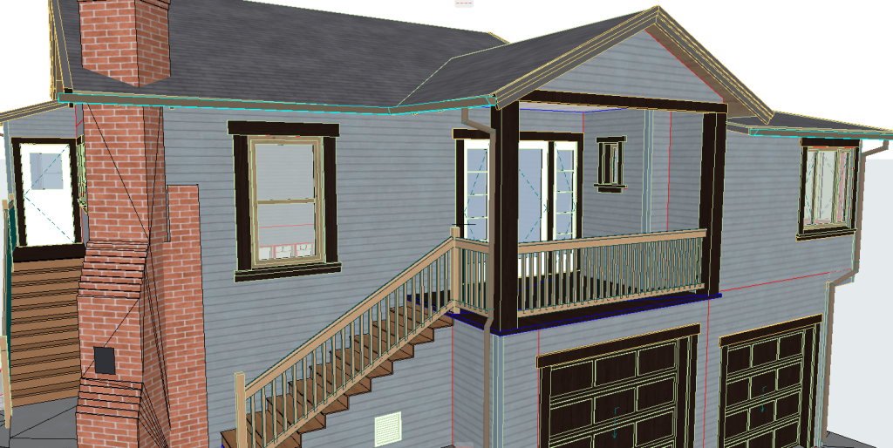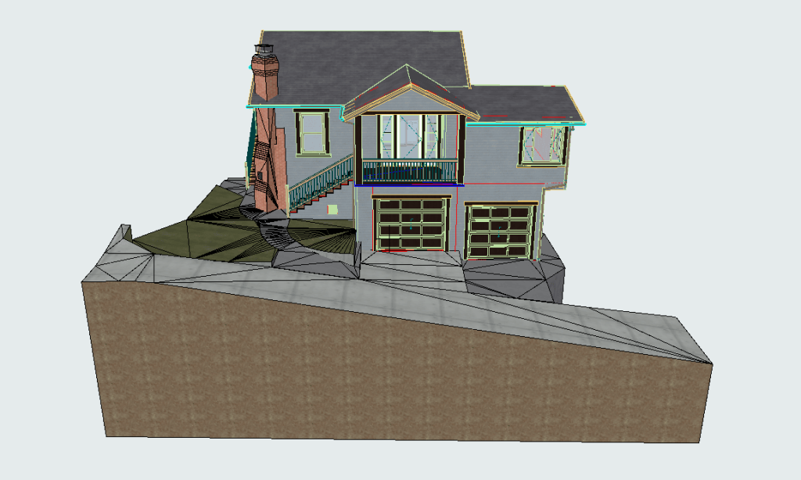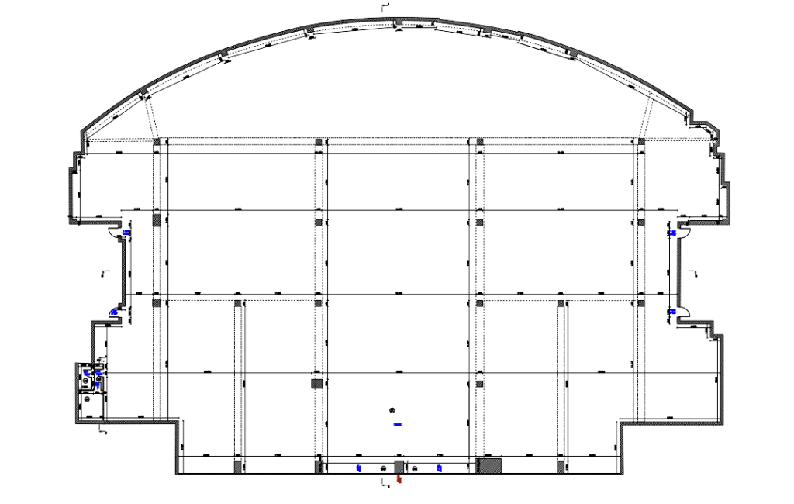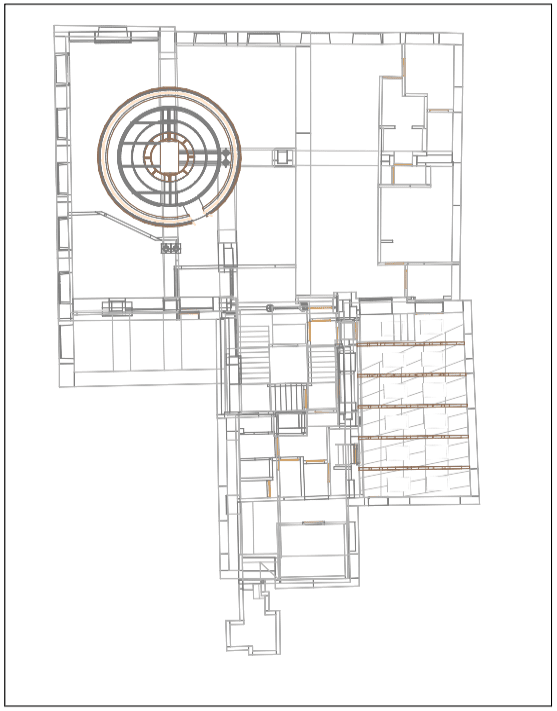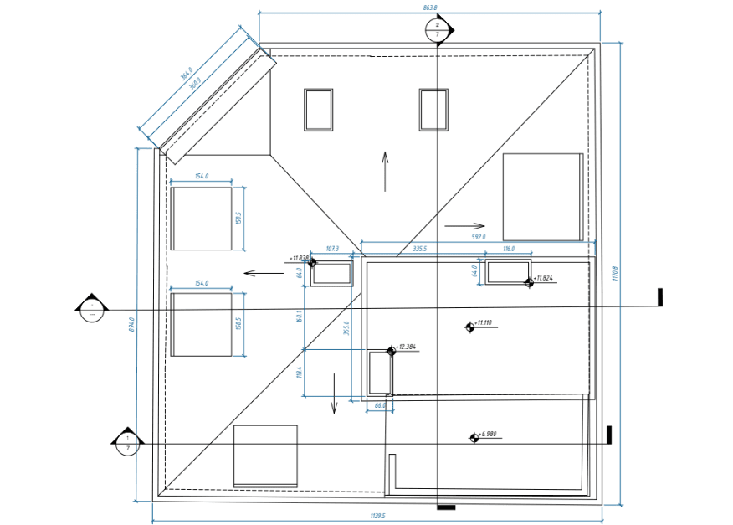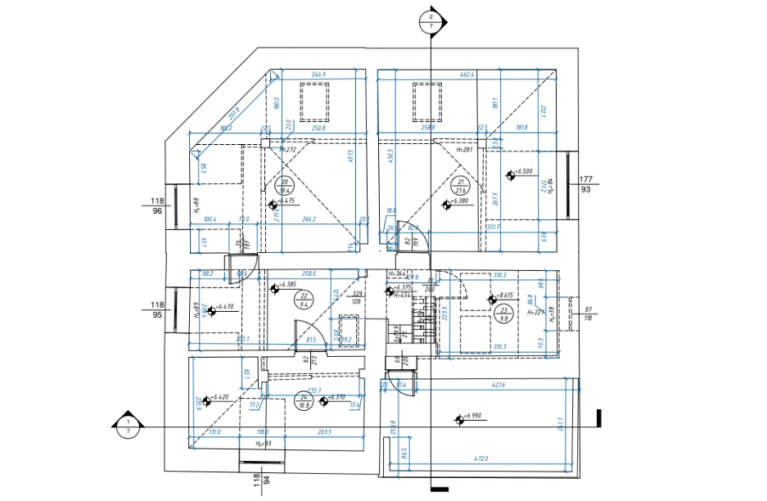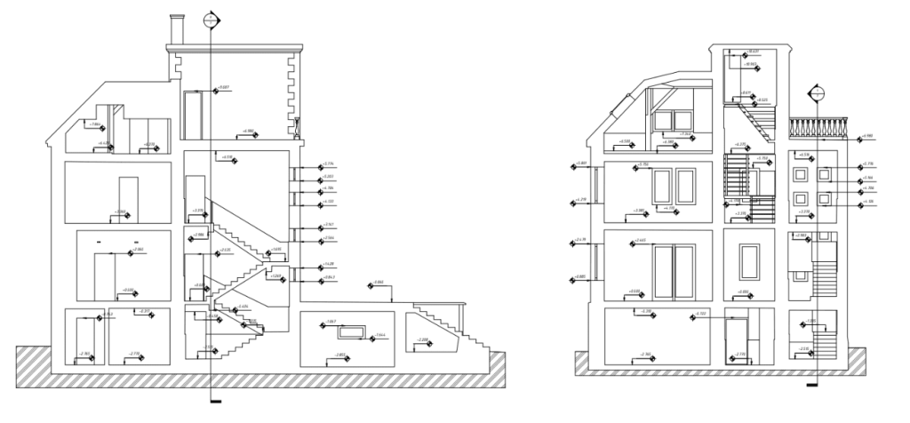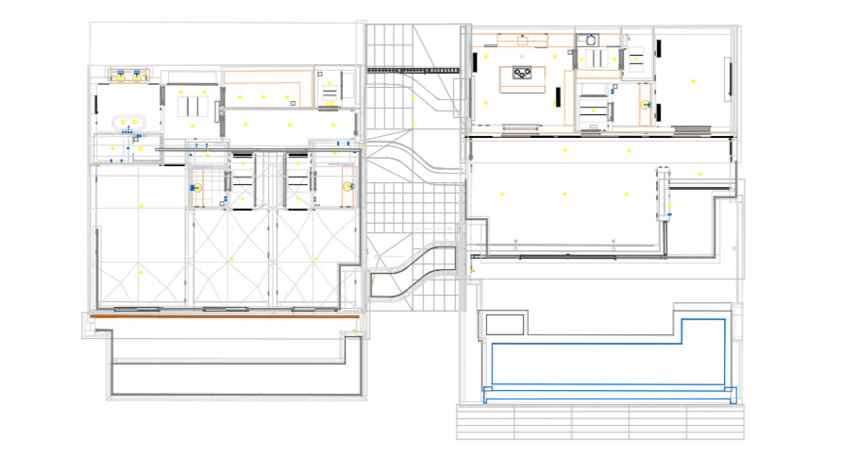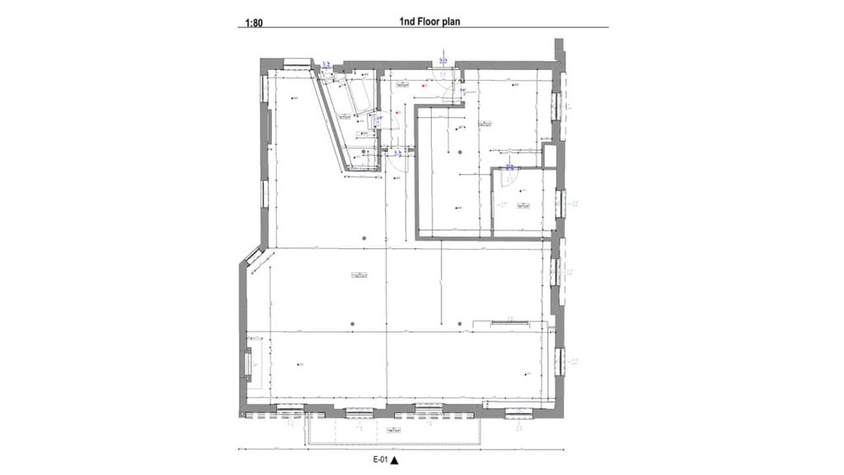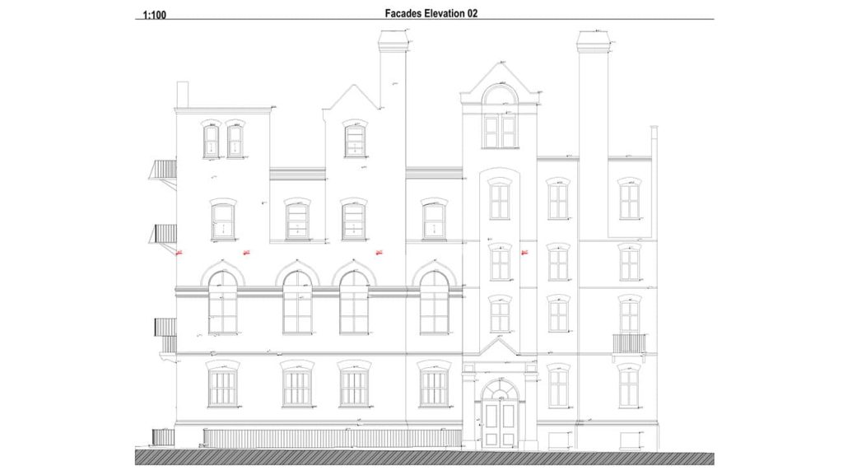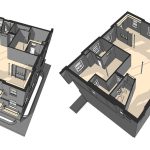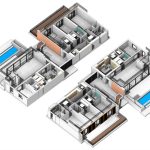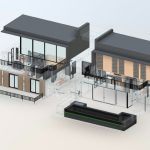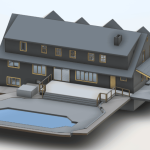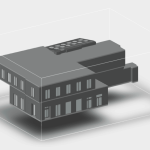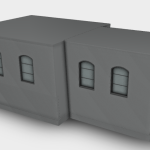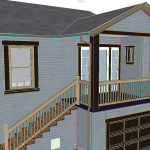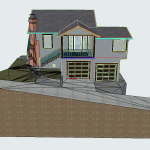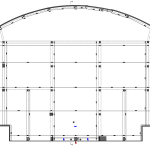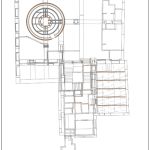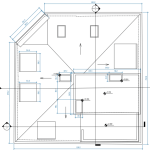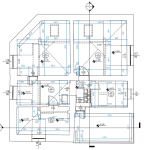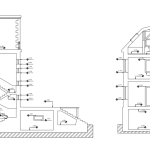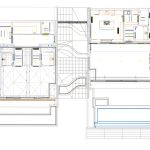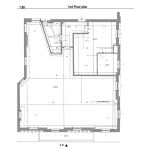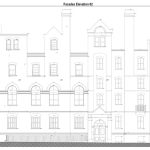Professional As-Built Drawings in California
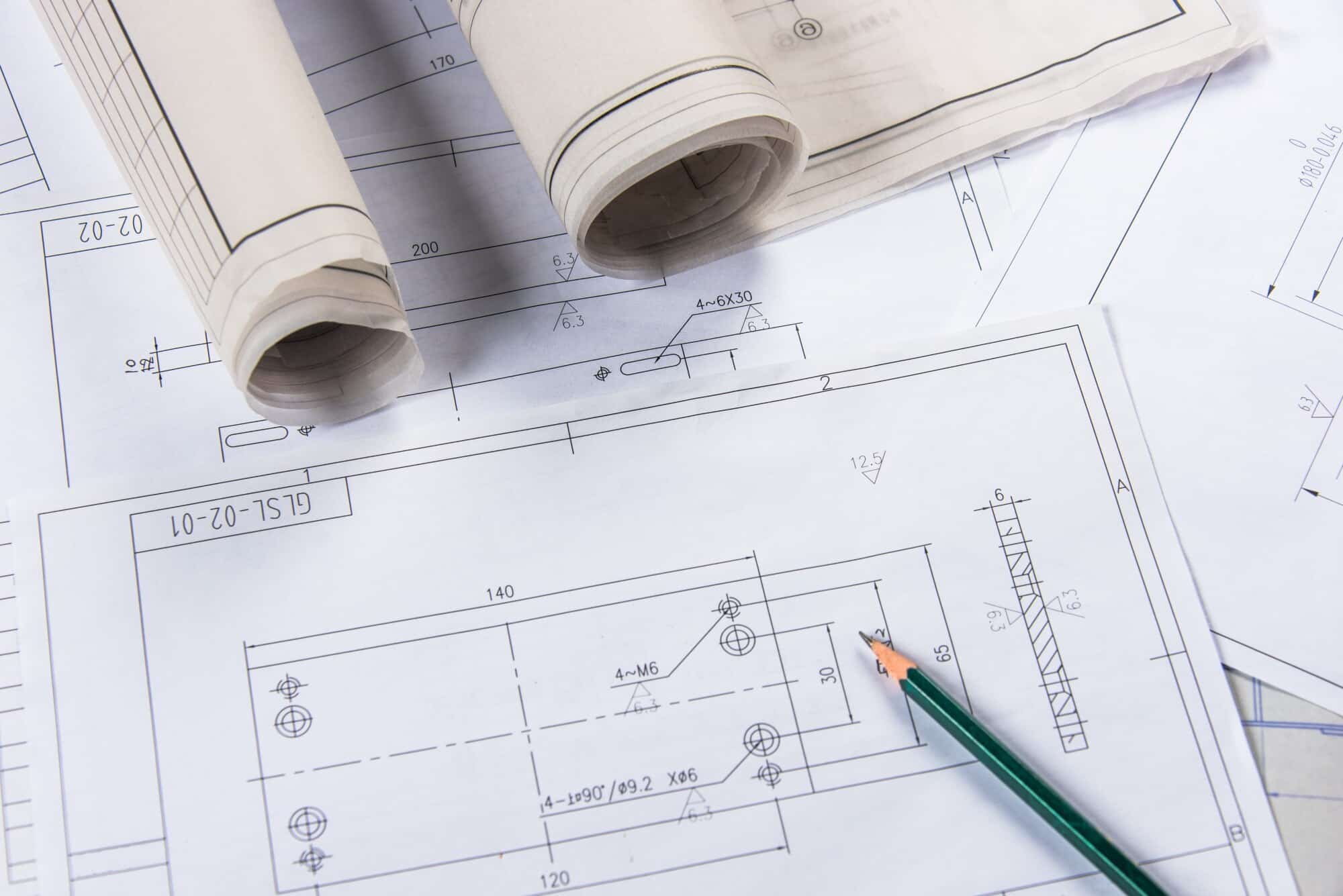
As-Built Drawings are essential for capturing the precise dimensions and details of existing structures. At ScanM2, we provide comprehensive As-Built Drawings in California using state-of-the-art 3D laser scanning technology. Whether you need detailed 2D documentation or precise 3D models, we ensure unmatched accuracy and cost-efficiency for every project.
What Are As-Built Drawings?
As-Built Drawings accurately depict the current dimensions and features of a structure in its existing condition. These detailed records are invaluable for renovations, restorations, compliance checks, or future construction projects. By documenting a structure’s current layout, materials, and systems, As-Built Drawings help architects, engineers, and builders avoid costly errors and delays.
At ScanM2, we specialize in creating high-quality As-Built Drawings for residential, commercial, and industrial buildings across California. We offer deliverables in various formats, such as .rvt, .dwg, .pln, and more, tailored to suit your specific needs. By leveraging advanced scanning equipment like Faro, Leica, and Trimble, we guarantee precise results that exceed industry standards.
Our team values both efficiency and precision in every project. We focus on delivering results that seamlessly integrate into your workflows, enabling you to complete your projects efficiently and without complications.
Our As-Built Drawings Examples
Why Choose As-Built Drawings?
Key Benefits
- Accurate Documentation: Eliminate guesswork with high-precision measurements of structures. Such precision reduces the need for revisions and helps save significant time during construction or renovation projects.
- Streamlined Renovations: Plan renovations or expansions with confidence, knowing every detail is accounted for, including utilities like plumbing, electrical systems, and HVAC configurations.
- Regulatory Compliance: Ensure that your projects meet California’s strict building codes and standards by providing detailed, compliant documentation.
- Time and Cost Savings: Reduce unexpected changes during construction by having detailed documentation, which helps avoid miscommunication between project stakeholders.
Common Applications
- Renovation and remodeling of residential or commercial spaces.
- Facility management and maintenance planning.
- Historical preservation of architectural landmarks.
- Retrofitting projects, including energy upgrades.
- Creating accurate records for legal or insurance purposes.
With As-Built Drawings, you gain the clarity and precision needed to ensure the success of any project, large or small.
How We Work: The Process of Creating As-Built Drawings
- Initial Consultation: We begin by discussing your project’s scope, the type of structure, and the specific deliverables you need—whether it’s 2D plans, point clouds, or 3D models. Our experts will guide you through every stage, tailoring our services to align with your unique requirements.
- On-Site Scanning: With advanced equipment such as Faro, Leica, and Trimble, we accurately document existing conditions with exceptional precision. Our laser scanners are faster, more accurate, and more efficient than manual methods, reducing project costs and timelines.
- Data Processing: Once the data is captured, our skilled technicians process it into actionable formats like .rvt, .dwg, .pln, or any other format required by your workflow. Every detail is checked to ensure accuracy and usability in subsequent project phases.
- Delivery of As-Built Drawings: The final step is delivering the As-Built Drawings in your preferred format. We ensure the data integrates seamlessly into your design, construction, or maintenance plans. Our mission is to equip you with resources that enhance efficiency and eliminate errors in your projects.
Why Choose ScanM2 for As-Built Drawings in California?
Our Competitive Edge
- State-of-the-Art Equipment: Unlike competitors who rely on manual scanners, we use advanced 3D laser scanning for unmatched accuracy.
- Affordable Pricing: Despite the high precision, our services are cost-effective, debunking the myth that 3D scanning is expensive. We ensure top-quality documentation at a much more affordable price than conventional methods.
- Comprehensive Formats: We provide outputs compatible with modern software like AutoCAD, Revit, ArchiCAD, and more, allowing you to seamlessly integrate them into your projects.
- Expert Team: Our skilled professionals bring vast experience in creating As-Built Drawings across multiple industries, ensuring the success of your project.
How We Help You Save Money
Conventional manual scanning methods can be slow and prone to errors, resulting in increased costs over time. At ScanM2, we leverage advanced technology to provide superior results more quickly and at a reduced cost. This efficiency not only saves you money but also ensures a smooth workflow with fewer disruptions.
Dedicated Customer Support
From the first consultation to project completion, our team is here to answer your questions, ensure your satisfaction, and deliver everything on schedule.
Frequently Asked Questions
What Are the Primary Applications of As-Built Drawings?
As-Built Drawings are used for renovations, facility management, compliance with building regulations, and retrofitting existing structures. They also serve as valuable records for legal or insurance purposes.
How accurate are your As-Built Drawings?
We use advanced 3D laser scanners from Faro, Leica, and Trimble, ensuring data capture with remarkable millimeter-level precision. This ensures that every detail of your structure is documented with the highest level of accuracy.
What formats do you deliver?
We offer As-Built Drawings in .rvt, .dwg, .pln, .pla, and other industry-standard formats, allowing you to integrate them seamlessly into your workflow.
Is 3D laser scanning expensive?
No, our advanced technology reduces time and labor costs, making our services more affordable than manual scanning methods. Additionally, the increased accuracy minimizes costly errors and rework.
Do you include utility and structural details?
Yes, we can include utilities like lighting, plumbing, ventilation, and HVAC systems, based on your requirements. These additional details ensure a comprehensive overview of your structure.
How quickly can I receive my As-Built Drawings?
The project timeline varies based on its size and complexity, but we always focus on delivering results promptly without sacrificing precision. Most projects are completed within a few days to a few weeks.
Ready to Get Started with As-Built Drawings in California?
Streamline your projects with precision-engineered documentation. Don’t settle for guesswork—partner with ScanM2 to gain accurate, actionable information that saves time and money.
Contact ScanM2 today and turn your vision into reality!
Complete the form below to book your free consultation and get a personalized quote designed to meet your specific needs. Let’s bring your project to life with unmatched precision and quality!

