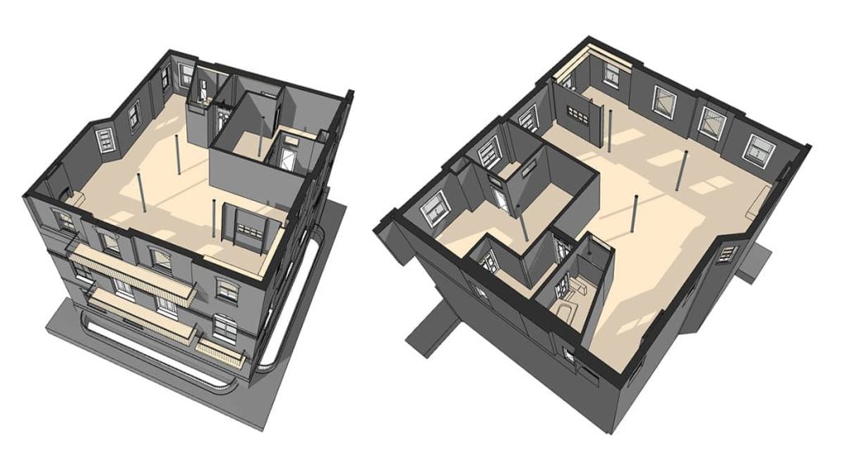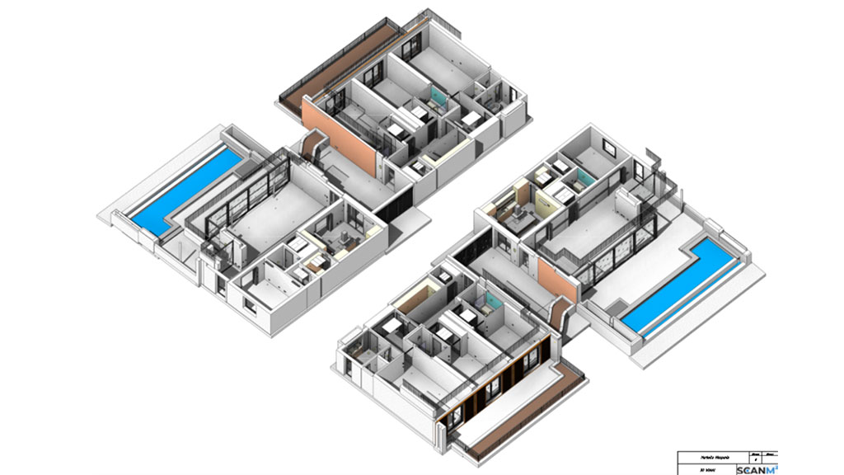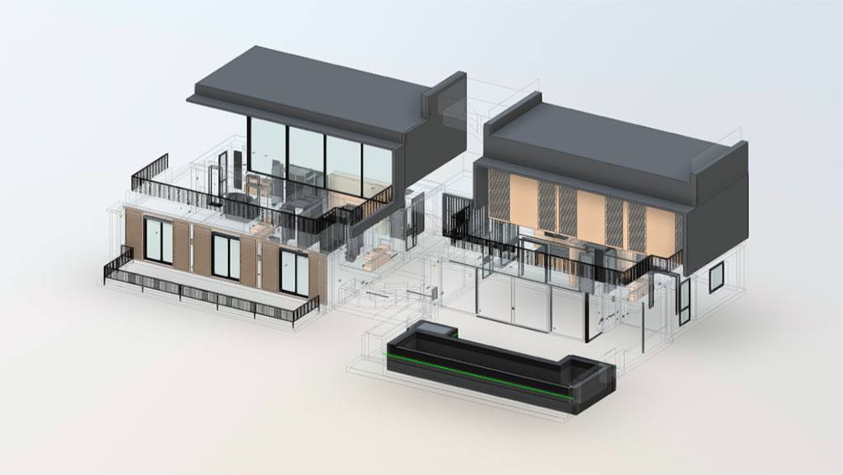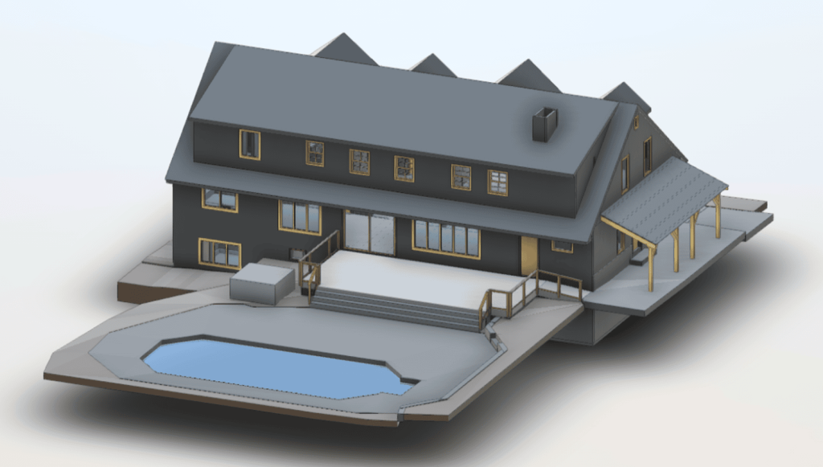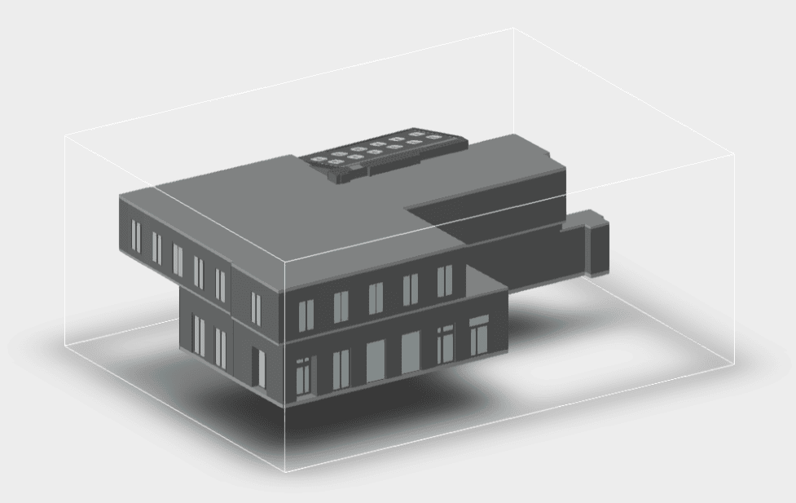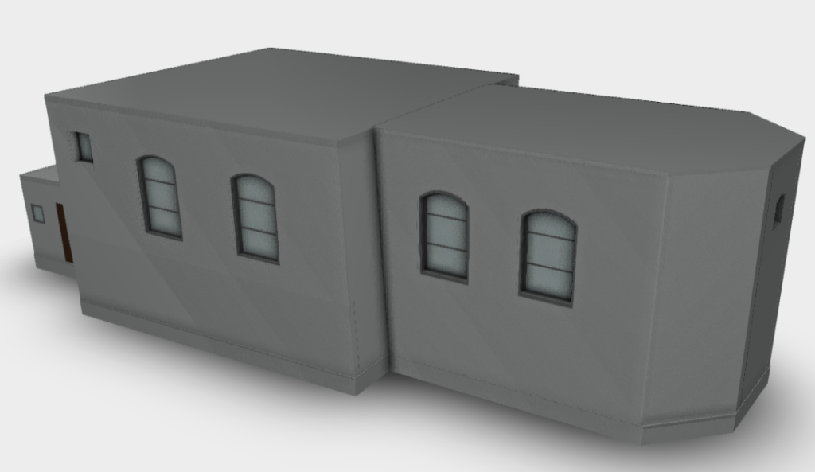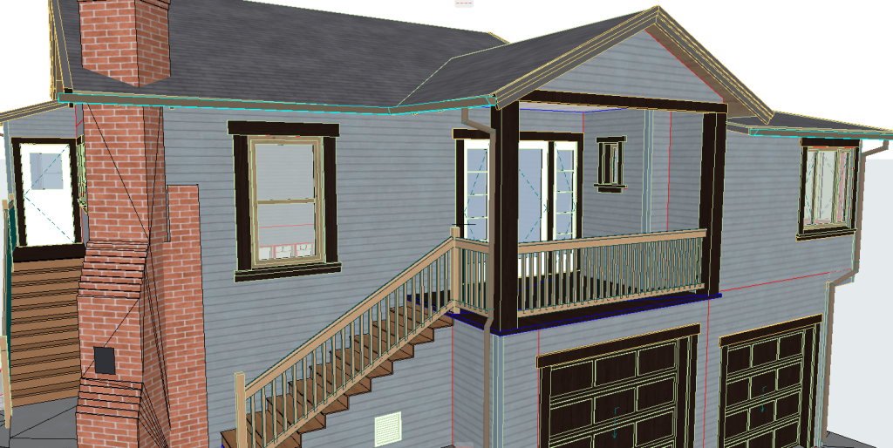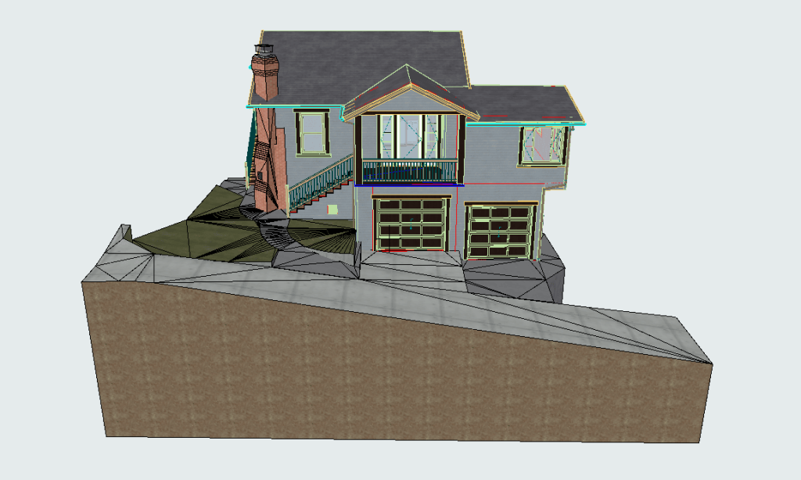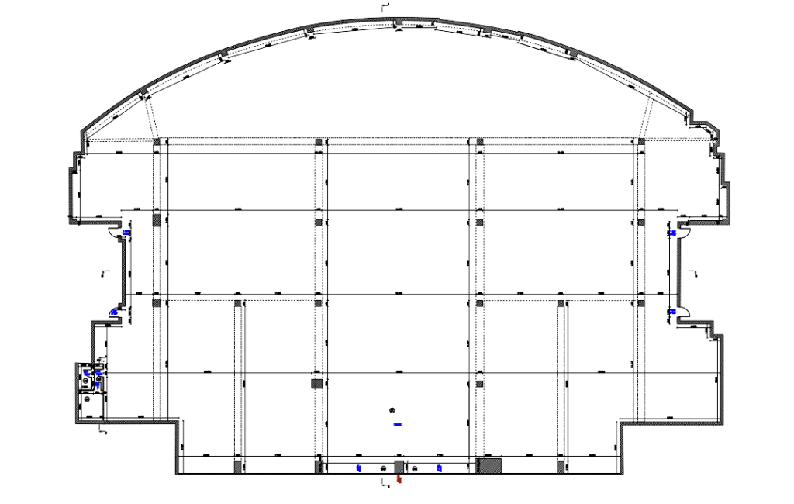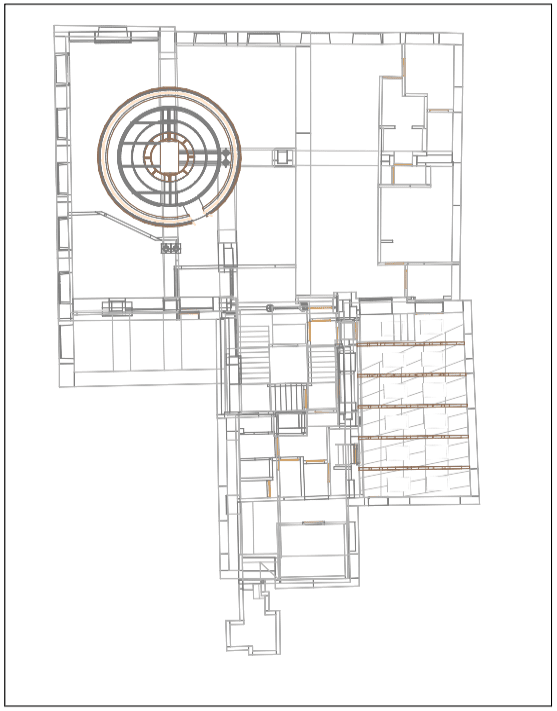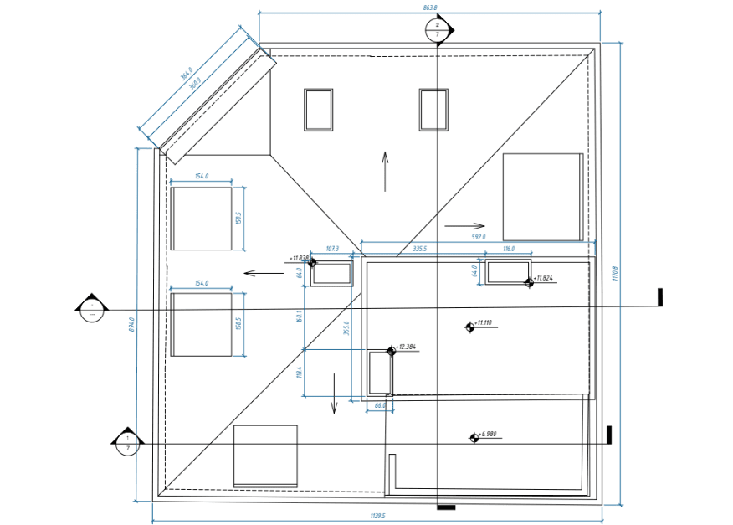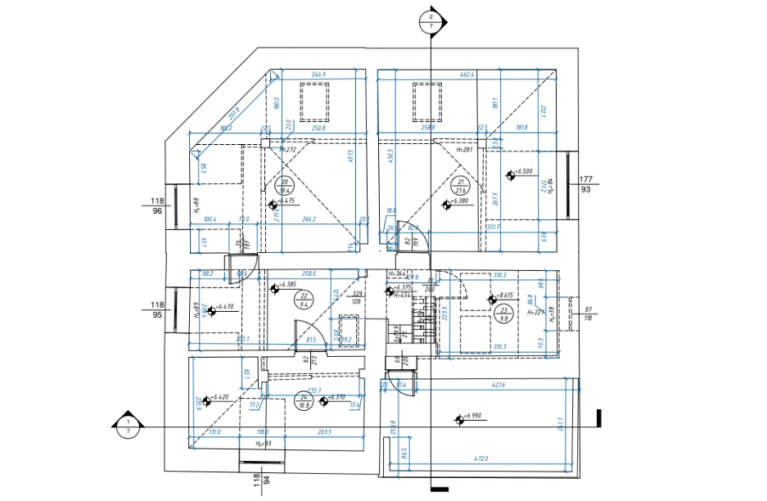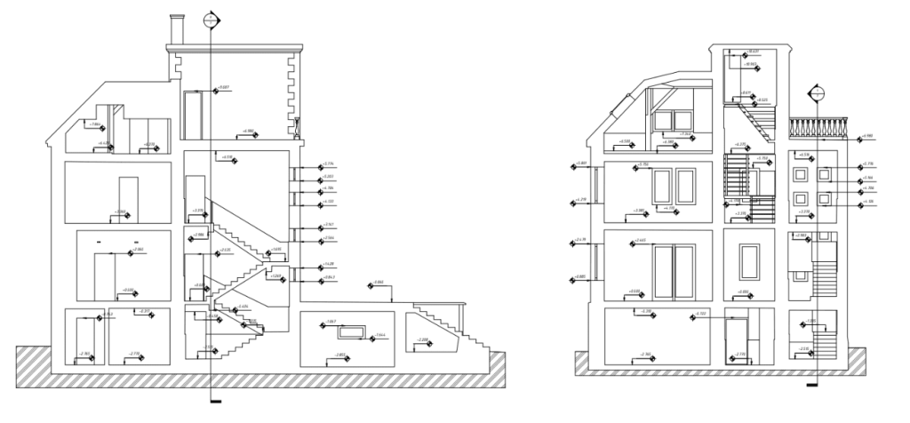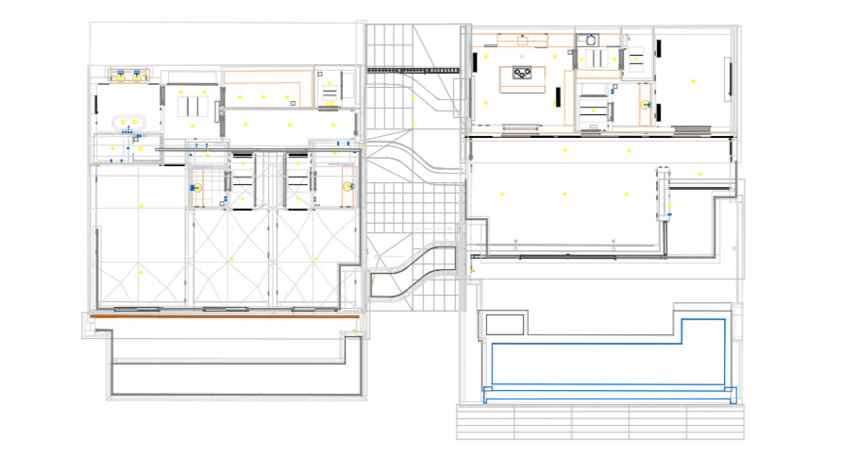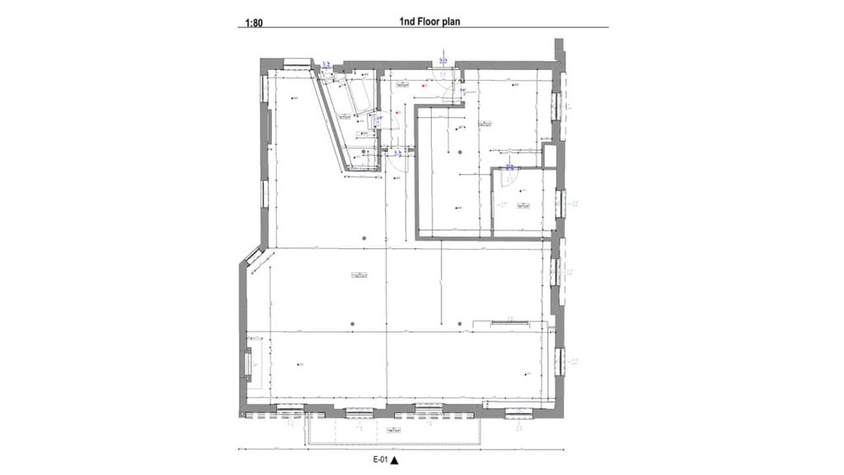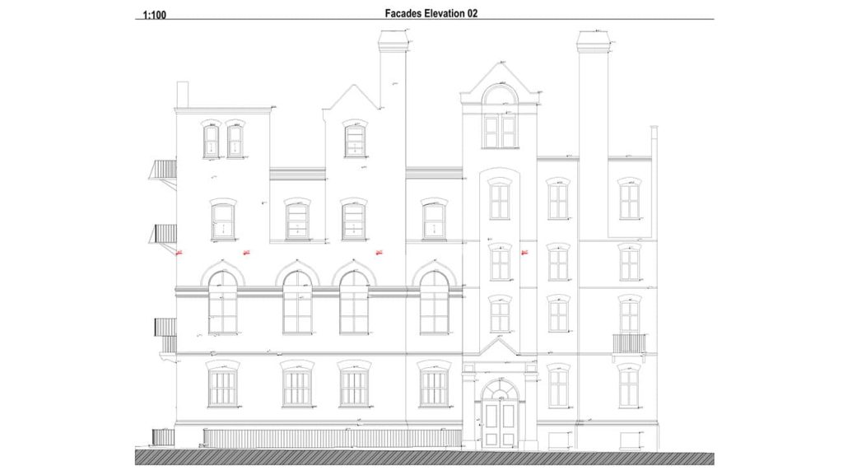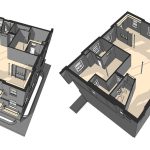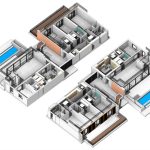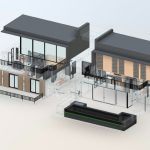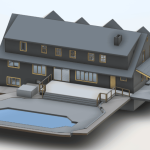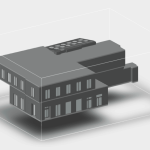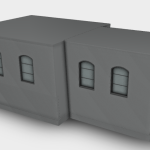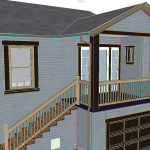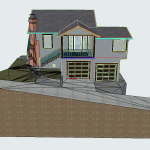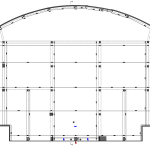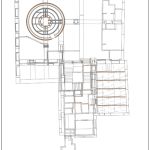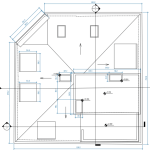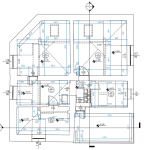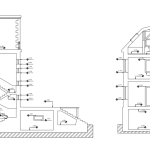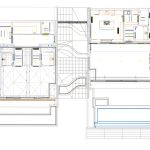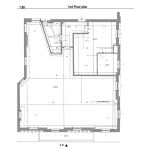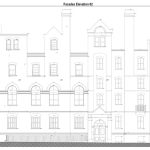Professional As-Built Drawings in Texas
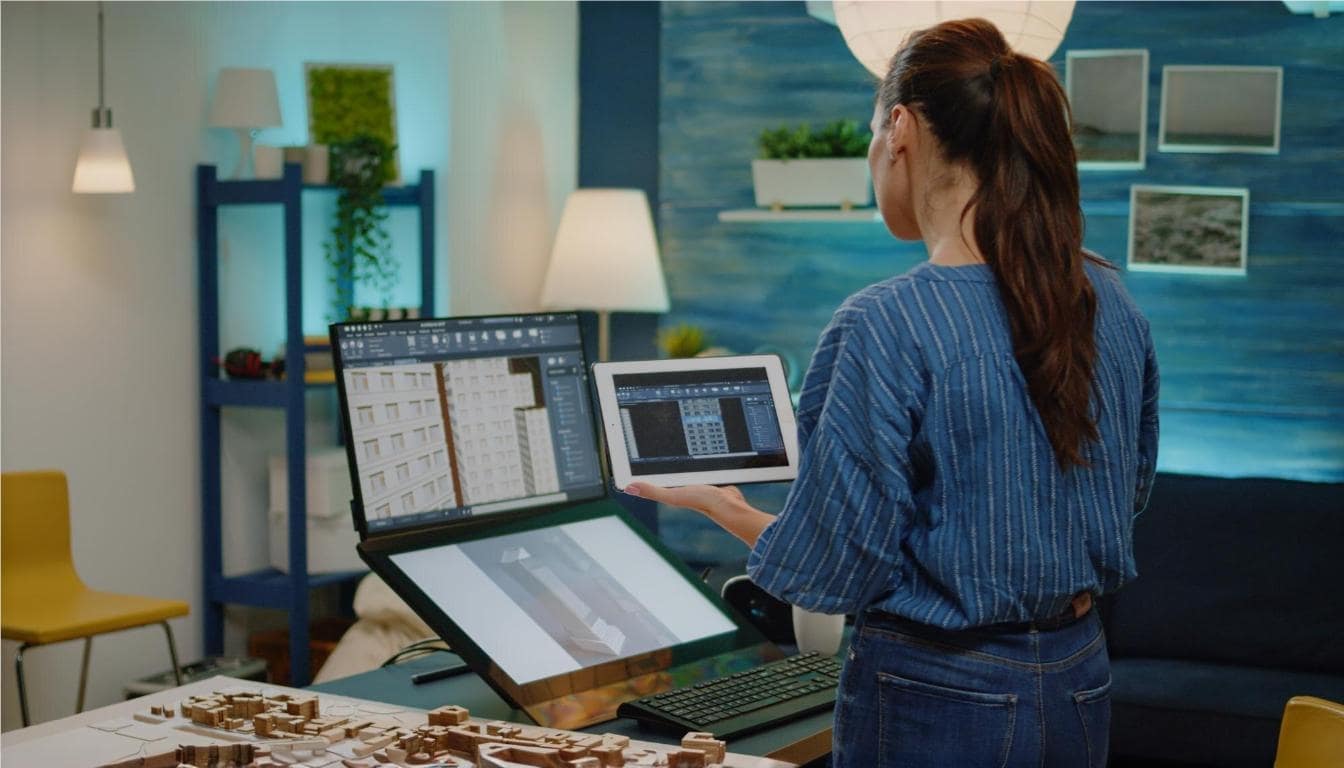
Our company provides high-quality as-built drawings in Texas, offering precise documentation for buildings, industrial sites, and complex structures. Using state-of-the-art laser scanners, we deliver detailed 2D plans, 3D models, and point clouds tailored to meet your project requirements. Whether you are an architect, engineer, or contractor, our services provide precise data essential for successful renovations, expansions, and historical restorations.
What Are As-Built Drawings?
As-built drawings depict the final, completed condition of a building or structure, capturing any changes made during the construction process. Unlike original design blueprints, these drawings capture every physical element as it exists post-construction.
Our company specializes in as-built drawings in Texas, using advanced laser scanning equipment like Faro, Leica, and Trimble. We deliver as-built documentation in multiple formats, including .rvt, .dwg, .pln, and .pla, compatible with leading architectural software.
Our As-Built Drawings Examples
Benefits of As-Built Drawings in Texas
Choosing professional as-built drawings in Texas offers numerous advantages for your construction and renovation projects:
- Accuracy and Precision: Laser scanning ensures millimeter-level accuracy.
- Cost-Effective: Contrary to popular belief, laser scanning is affordable and eliminates errors that could lead to costly corrections.
- Time-Saving: Fast data collection reduces site visits and project delays.
- Comprehensive Documentation: Ideal for renovations, expansions, facility management, and historical preservation.
- Enhanced Collaboration: Accurate models improve coordination among architects, engineers, and contractors.
Why Choose As-Built Drawings for Your Project?
- Renovation Projects: Get exact measurements for structural modifications.
- Facility Management: Maintain up-to-date records of your assets.
- Construction Verification: Confirm construction aligns with the original plans.
- Compliance and Permits: Meet regulatory documentation requirements.
Our Process Step-By-Step
Our streamlined process ensures accuracy, efficiency, and transparency in every as-built drawing project:
- Initial Consultation: We review your project specifications, covering the scope, preferred file formats, and required level of detail.
- On-Site Laser Scanning: Employing Faro, Leica, and Trimble scanners, we gather precise point cloud data of your structure with millimeter-level accuracy.
- Data Processing and Modeling: Our team processes the data to generate 2D drawings, 3D models, and point clouds based on your project specifications.
- Quality Control and Delivery: Each deliverable undergoes rigorous quality checks before being provided in formats like .rvt, .dwg, and .pln for seamless integration into your design software.
Why You Should Choose Us?
We are a leading provider of as-built drawings in Texas, offering superior services compared to competitors:
- Advanced Technology: We use premium laser scanners, ensuring unmatched accuracy.
- Cost-Effective Pricing: Our services are more affordable than competitors relying on manual scanners, while providing superior accuracy.
- Skilled Professionals: Our certified experts have vast experience handling complex scanning projects with precision and efficiency.
- Flexible Deliverables: Custom file formats and data levels to match your project needs.
- Fast Turnaround: Efficient scanning and data processing reduce project timelines.
Clarifying the Value of As-Built Drawings in Texas
Many people underestimate the benefits of professional as-built drawings or hold misconceptions about their necessity and effectiveness.
Modern laser scanning technology offers exceptional accuracy compared to outdated manual methods, minimizing errors and ensuring precise documentation. This level of detail makes as-built drawings valuable not only for large industrial facilities but also for smaller residential and commercial projects.
By choosing professional as-built drawings in Texas, you gain reliable data that simplifies planning, renovations, and compliance, regardless of project size or complexity.
Industries We Serve in Texas
We provide as-built drawings in Texas for various industries, ensuring precise documentation for:
- Commercial Buildings: Office spaces, retail outlets, and hotels.
- Industrial Sites: Factories, refineries, and warehouses.
- Residential Properties: Homes, apartments, and residential complexes.
- Historical Preservation: Churches, museums, and heritage sites.
- Healthcare Facilities: Hospitals, clinics, and labs.
Frequently Asked Questions
What are as-built drawings?
As-built drawings are comprehensive documents that illustrate the true condition of a building post-construction, documenting any alterations made during the build.
How accurate are your as-built drawings?
We use advanced laser scanning technology, ensuring millimeter-level precision.
What formats do you deliver?
We offer .rvt, .dwg, .pln, .pla, and other formats suitable for most architectural and construction software.
How long does the process take?
The project timeline depends on its size and complexity but is typically quicker than conventional methods.
Do you work only in Texas?
While we specialize in as-built drawings in Texas, we also handle projects across the United States.
What factors affect the pricing?
Pricing depends on the object type, area, indoor/outdoor scanning, and the final deliverables required (2D drawings, 3D models, point clouds).
Contact Us for As-Built Drawings in Texas
Looking for reliable as-built drawings in Texas? Reach out to us today for a consultation and get a personalized quote designed to fit your project’s needs. Our expert team will deliver precise, high-quality documentation to meet your needs.
Take the first step today! Complete the form below to receive a free consultation and customized quote.

